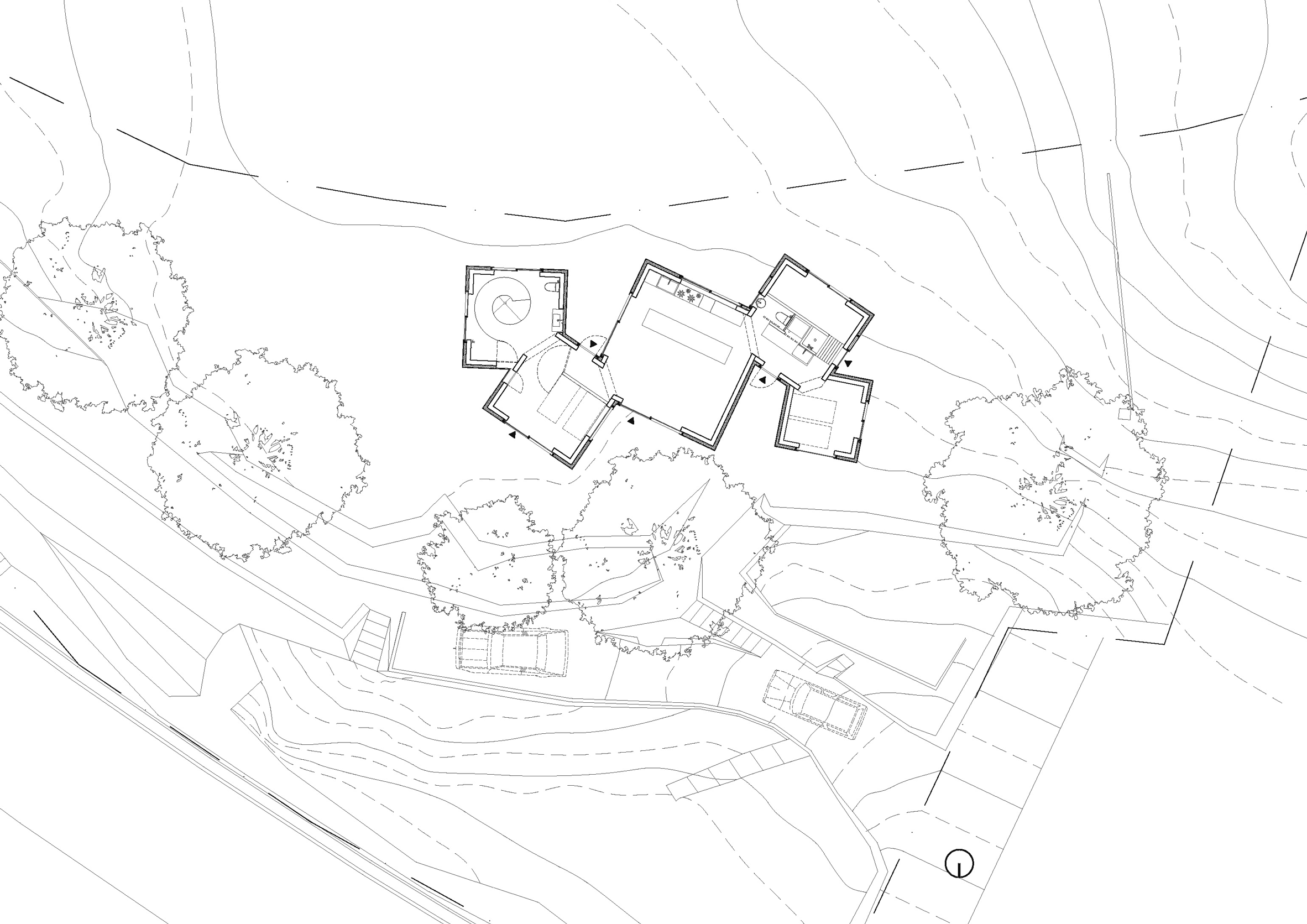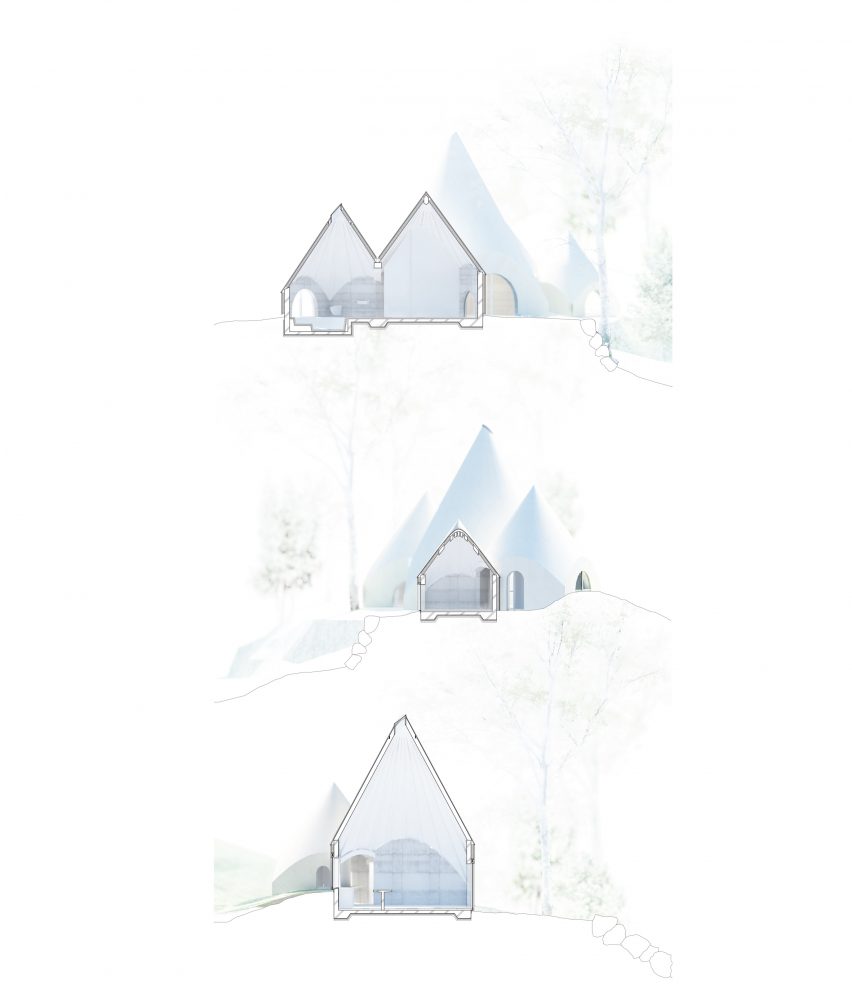Teepee-shaped buildings by Issei Suma house community kitchen and spiral-shaped pool
This cluster of tent-like structures was designed by Tokyo architect Issei Suma to provide meals and accommodation to the elderly residents of a small Japanese community (+ slideshow).
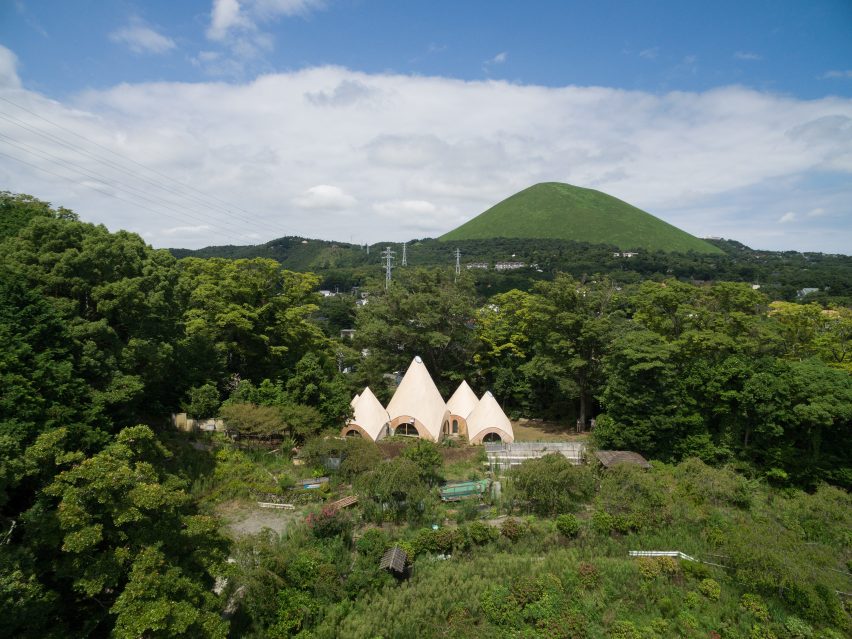
Called Jikka, the small complex is made up of five pointy structures, containing an assortment of facilities including a spiral-shaped paddling pool and a spacious kitchen.
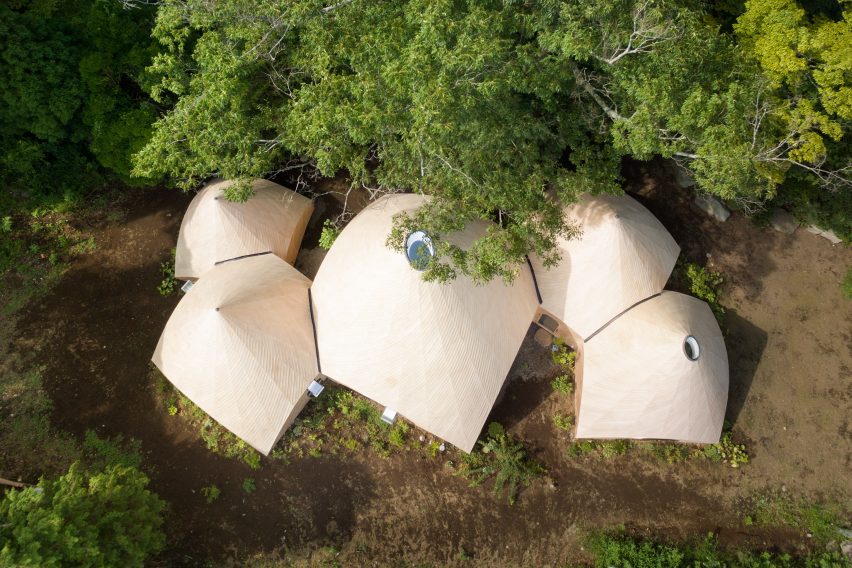
Suma designed the buildings for a pair of ladies in their 60s, one a social worker and the other a cook.
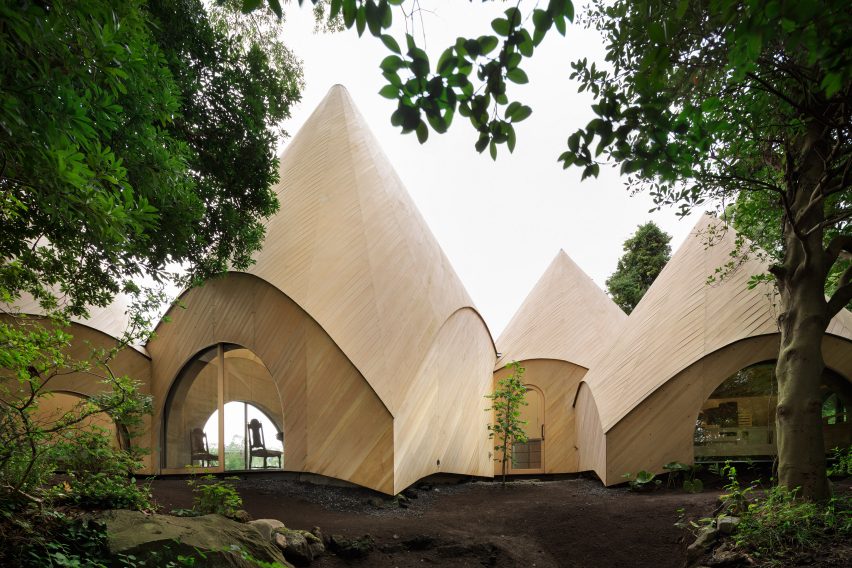
Located on a rural site in Japan's mountainous Shizuoka Prefecture, the 100-square-metre complex functions as both their home and workplace.
It facilitates a food delivery service for older people, but also offers nursing care to people with disabilities.
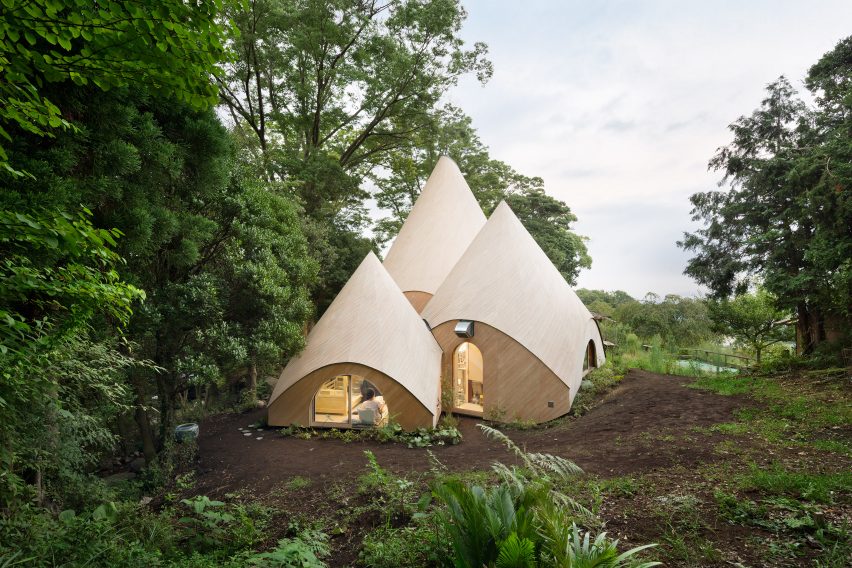
Each of the five buildings is square-shaped in plan, and they all overlap one another. Walls take the form of an arch, while the roofs are pointed, giving the structures their teepee-like appearance.
Suma describes the scheme as a "a small complex of five little huts joined together".
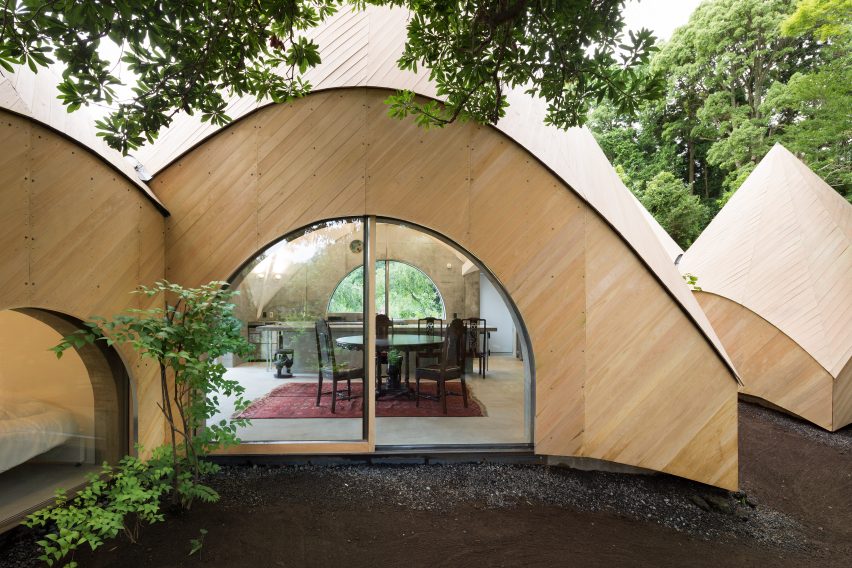
Externally, the buildings are wrapped with slender wooden panels.
The supporting structure is revealed inside, comprising both concrete walls and timber roof beams.
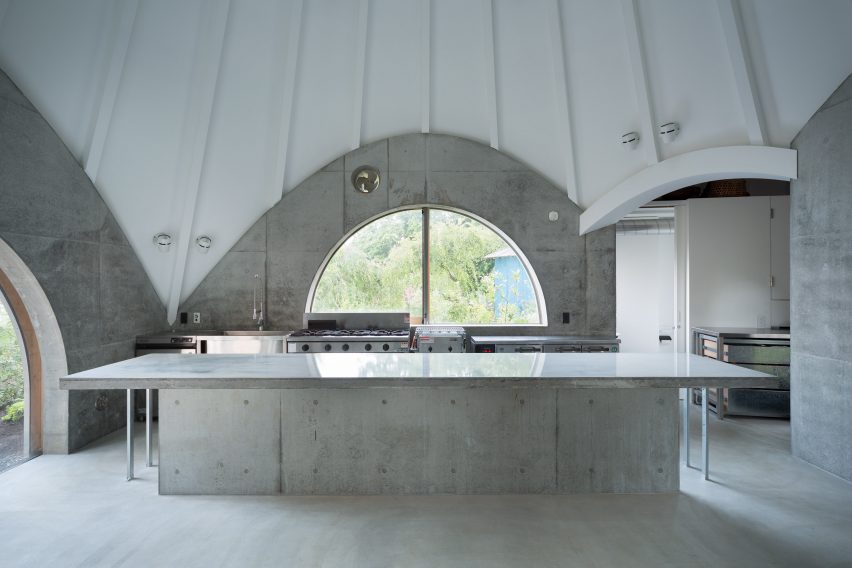
Each block serves a different function.
The largest block, located at the centre, contains a spacious stainless-steel kitchen where meals for delivery are prepared. This room also includes a small dining area.
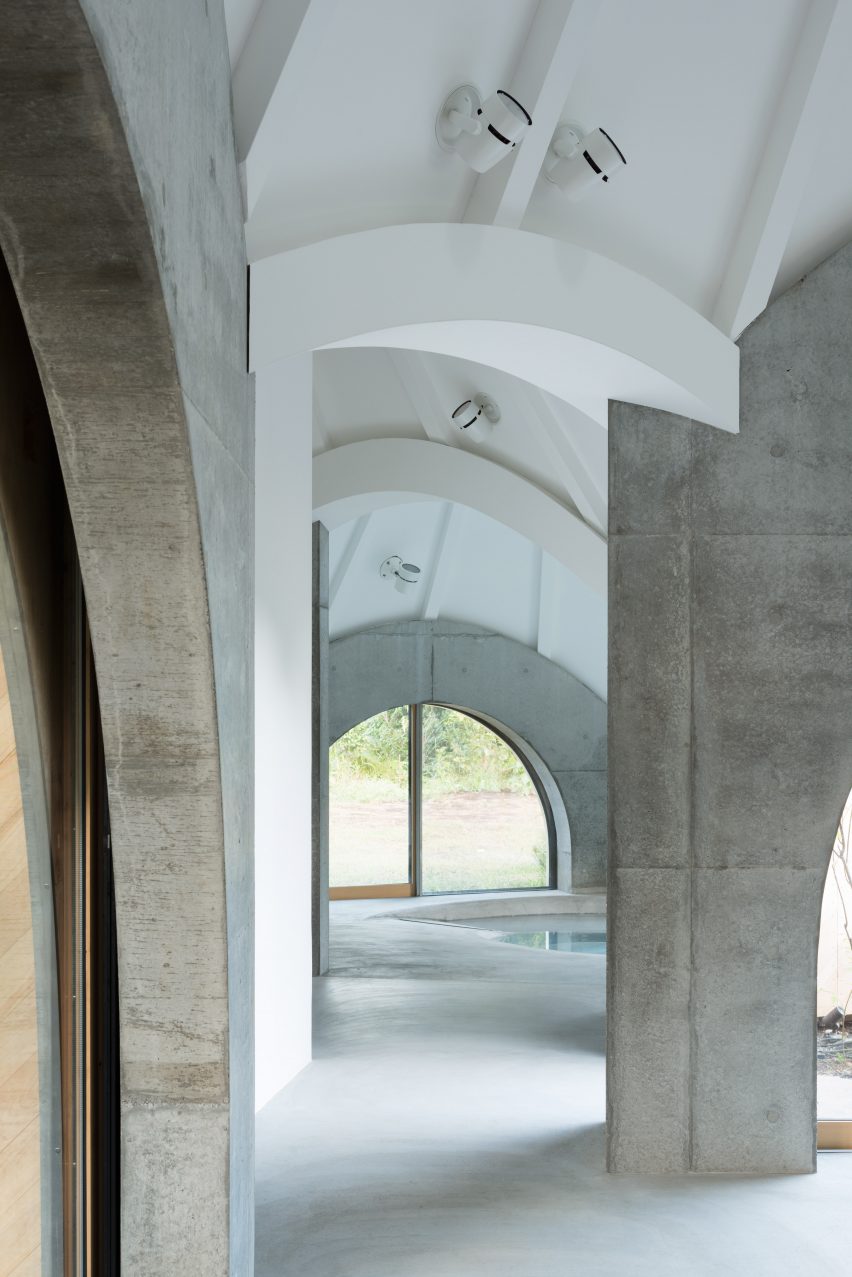
The two blocks to the west provide living quarters for the clients, including a shared bedroom, a bathroom and a storage area.
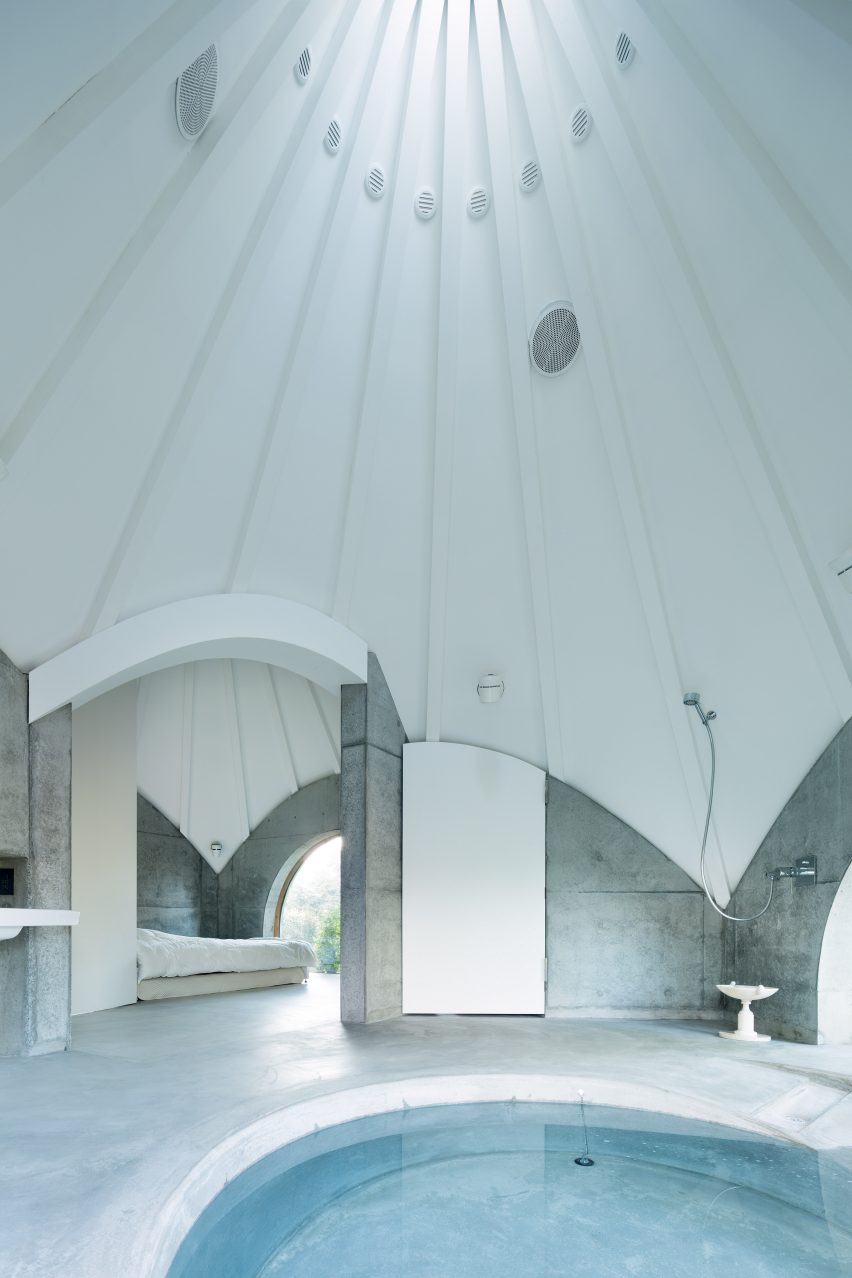
To the east, one block accommodates two beds for guests.
The other block contains the spiral-shaped pool, which was designed to allow easy access for wheelchair users.
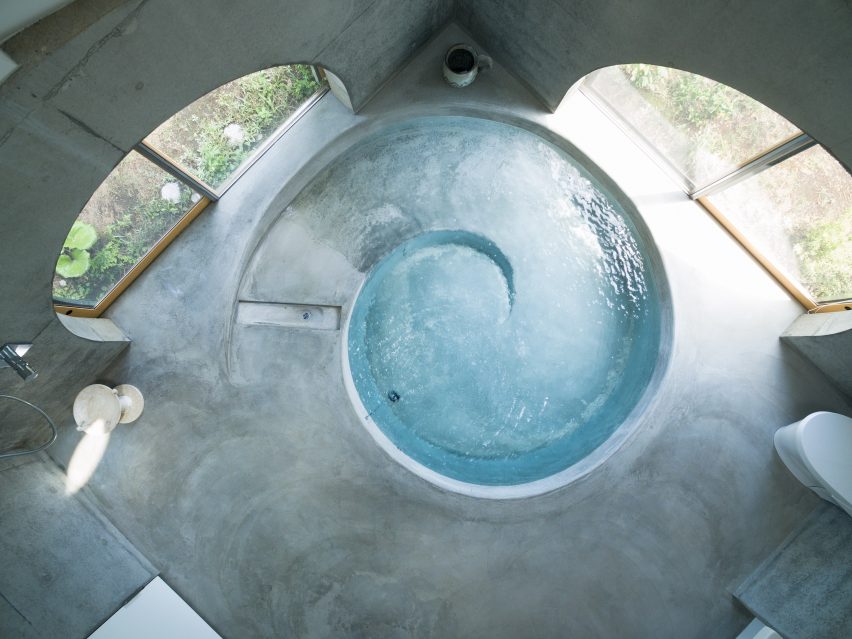
Issei Suma launched his studio, called Suma, in 2011. Other completed projects include a glass and steel office slotted behind the crumbling exterior of a 100-year-old cowshed.
But Suma isn't the first Japanese architect to experiment with tent-shaped buildings.
Hiroshi Nakamura and his studio NAP previously completed a woodland home that looks like a cluster of timber tepees.
Photography is by Takumi Ota.
