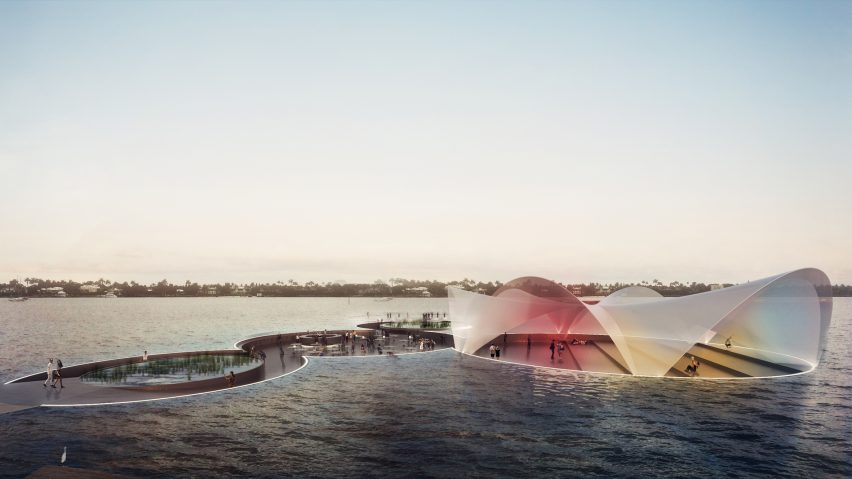
Carlo Ratti proposes floating plaza for Florida waterfront
Architecture office Carlo Ratti Associati has used submarine technologies to design a buoyant public space off the coast of West Palm Beach's Currie Park.
As part of his masterplan for the Florida city's waterfront, architect Carlo Ratti and his team have proposed a plaza that will be partly submerged and constructed like an underwater vessel.
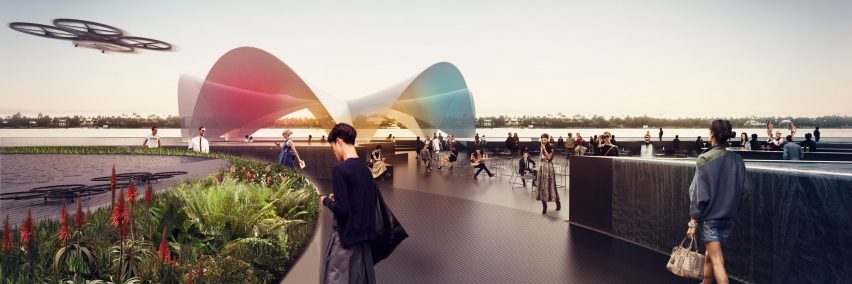
It is the latest in a string of both proposed and realised designs for floating structures, which range from a modular home on a canal to a temporary parliament building for the UK.
Ratti's project aims to transform a vacant 19-hectare area on the coast of Lake Worth Lagoon, a narrow sea channel separating the cities of West Palm Beach and Palm Beach.
The new complex will include housing, retail and leisure facilities along the water's edge, along with the public park extending into the lagoon.
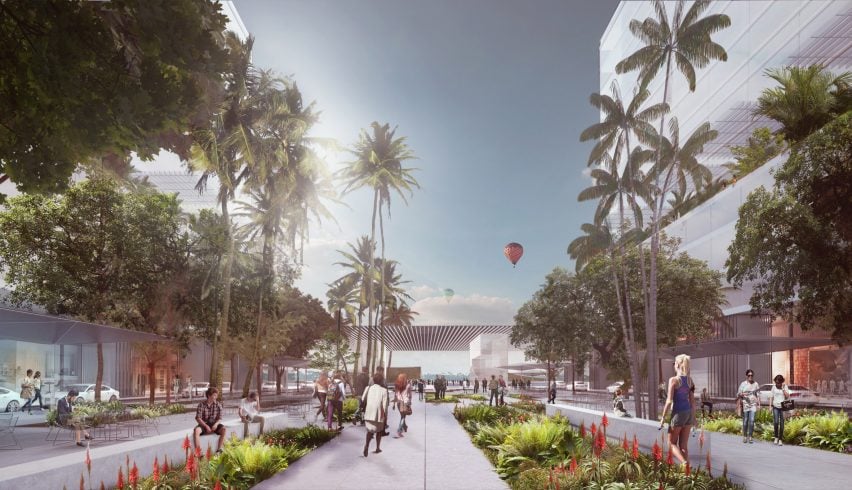
"With this project, we aim to reclaim West Palm Beach's connection to the natural elements that surround it, and give shape to a vibrant new district that will serve as a creative catalyst for the entire city," said the Italian architect, who is the director of the Senseable City Lab at the Massachusetts Institute of Technology (MIT).
"The project also showcases how a new technology allows us to radically redefine the relationship between architecture and water."
The plaza will be built on a series of air chambers, which will automatically open and close to release or take in water, depending on the number of people walking on the surface.
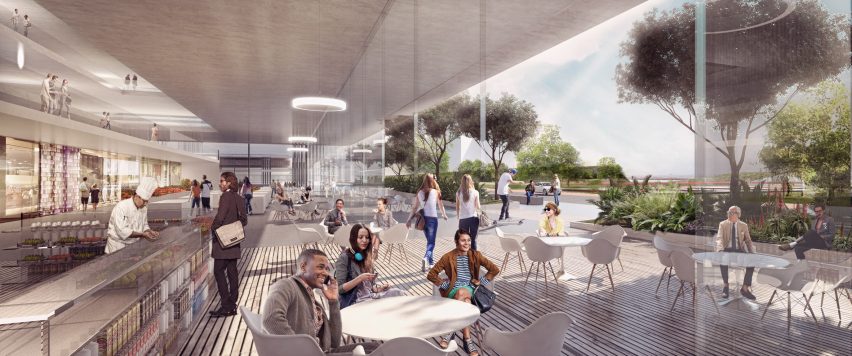
"Architecture usually conceives of buildings as separate, autonomous entities, but in this case, the plaza inhabits the water as if it was carved right into it," said Ratti. "The water becomes a moving element that harmoniously accommodates the new public space."
The structure will comprise a series of connected circular areas that partially sit below the level of the water. The different sections will offer outdoor seating, a covered performance space and walkways around ponds.
On the shore, the expanded Currie Park district will be organised around a pair of "leafy ramblas". These will feature residential towers, a pool terrace overlooking the ocean and a retail area with a food hall for organic products.
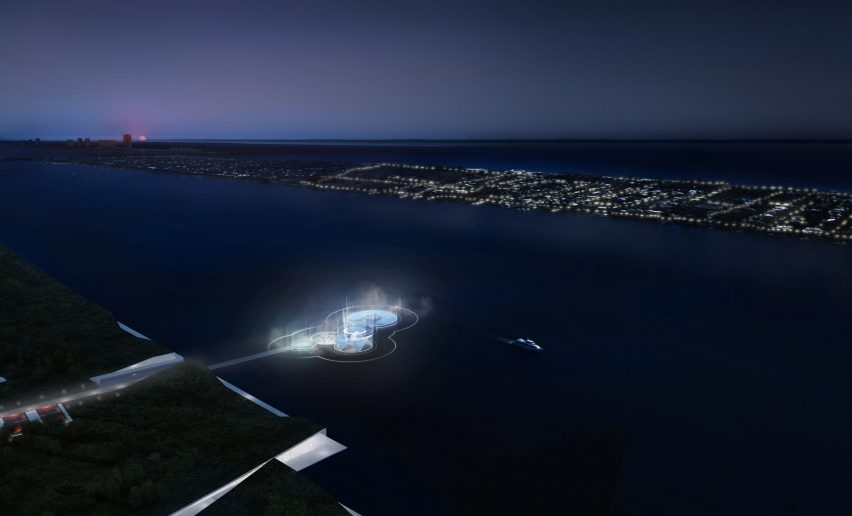
A parking lot to the north will be replaced by a landscaped hill, offering view across the lagoon to Palm Beach and beyond.
Construction is due to start this month and complete by 2018.
Carlo Ratti Associati's previous experience working with water and architecture goes back to 2008, when the office designed a pavilion for the Expo Zaragoza with retractable walls made of water.
Other recent projects by the firm include a digitally connected retreat in the Himalayan mountains, and a system of smart modular seats that can be adjusted with an app or hand gestures.
Project credits:
Team: Carlo Ratti, Andrea Galanti, Emma Greer, Chiara Borghi, Valentina Grasso, Oliver Kazimir, Alessandro Tassinari
Client: Jeff Greene
Collaborator: City of West Palm Beach's Community Redevelopment Agency
Advisors on landscape design: Stoss