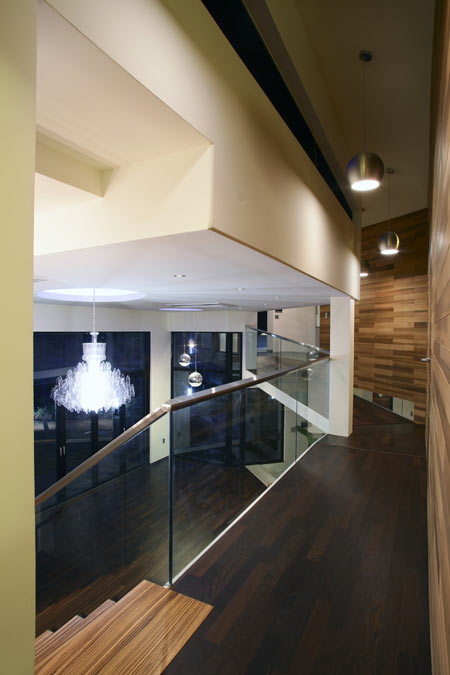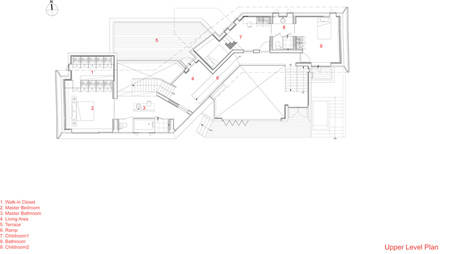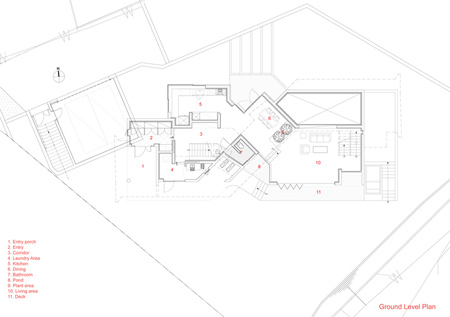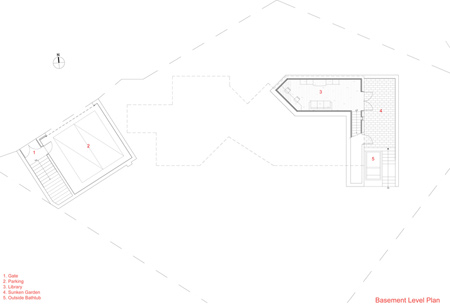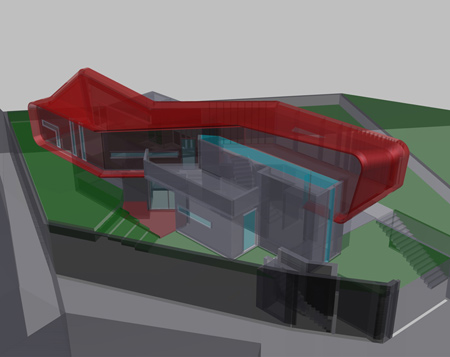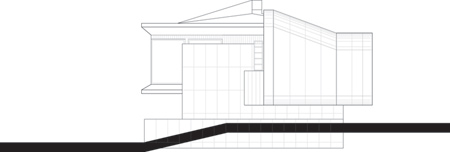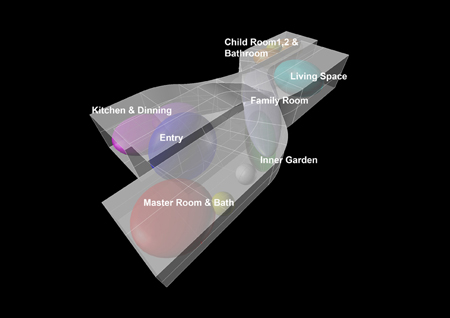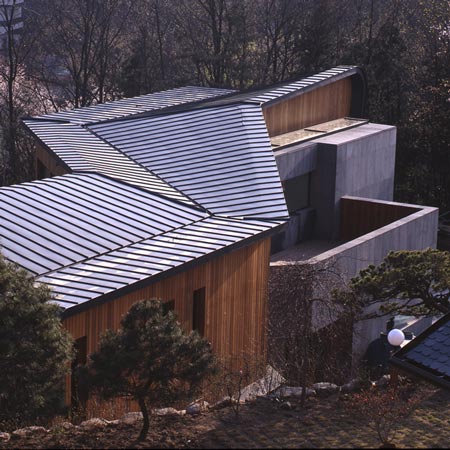
Z-house by Hohyun Park and Hyunjoo Kim
Korean architects Hohyun Park and Hyunjoo Kim have completed Z-House, a residence in Gwangju Si near Seoul.
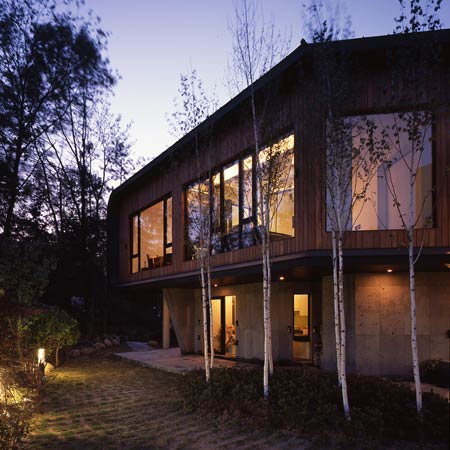
Situated at the top of a steep hill, the building is surrounded by woods to the west and has views across the surrounding mountains to the south.
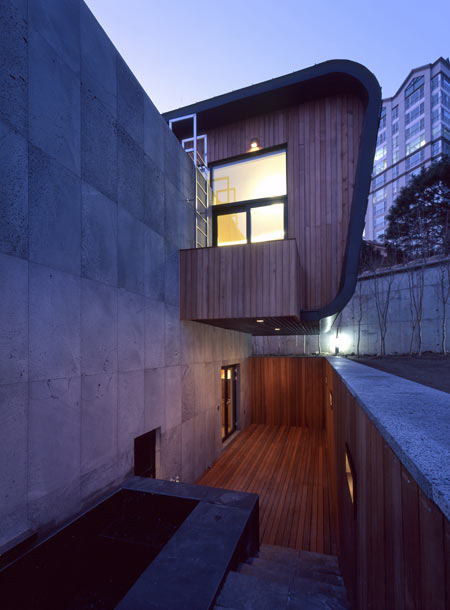
The Z-shaped roof is made of black zinc and wraps around the upper level of the house.
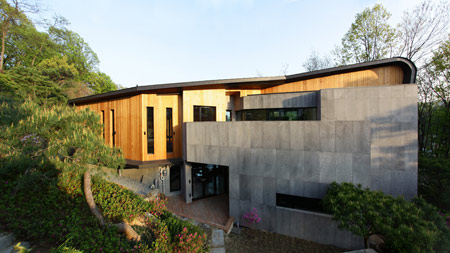
The upper level is clad in red cedar wood in contrast to the lower level which is finished in basalt stone.
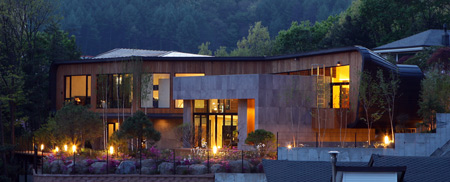
Photographs are by Jungmin Seok.
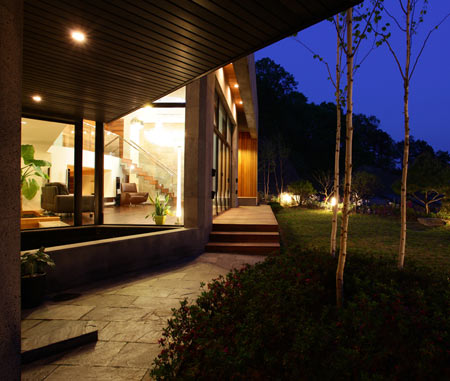
Here is some text from the architects:
--
In composition of space, relationship among programs and circulation are played important role.
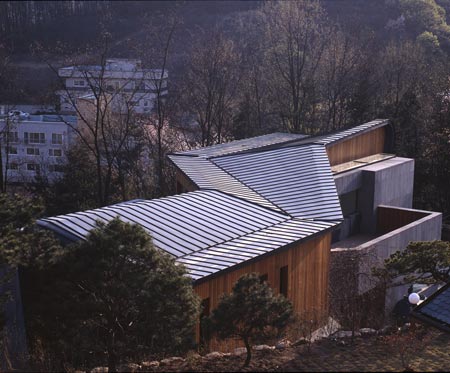
Ground level, which is divided by kitchen/Dining and living area and upper level, which is divided by children rooms and master zone are crossing at division area.
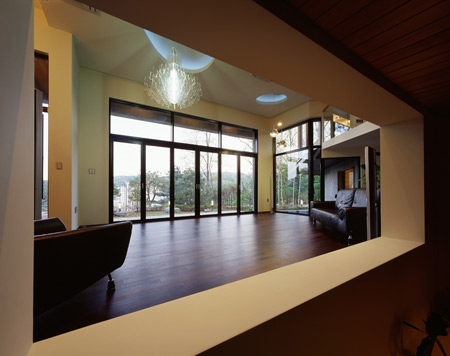
By this manner, space is gradually ascending from entry to master zone.
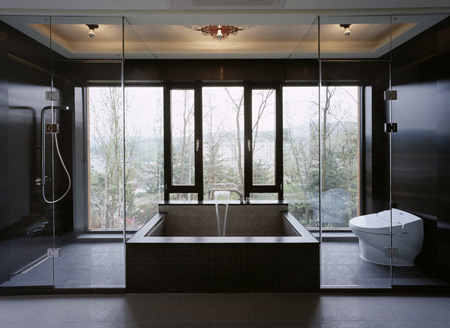
Next thing to consider is to make dynamic space by changing size of space and by leading sight.
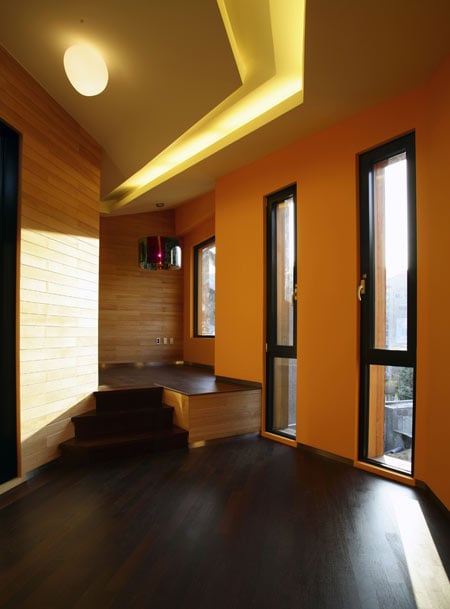
High ceiling at the entrance corridor is more emphasized by sunlight through skylight and a wall, which is faced at the end of corridor, inducts eye to dining area.
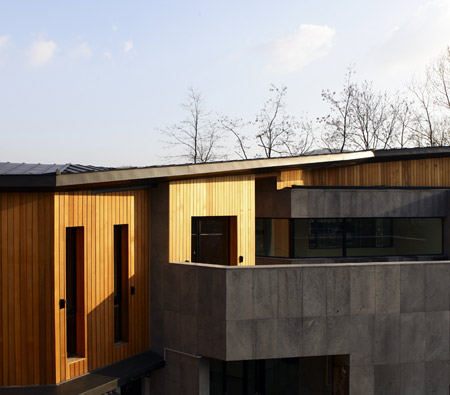
At this point, the ceiling height is suddenly changed by overhead ramp. High ceiling living area appears through low-rise 3 step staircase, which is crossing outside water pond and inside plant area.
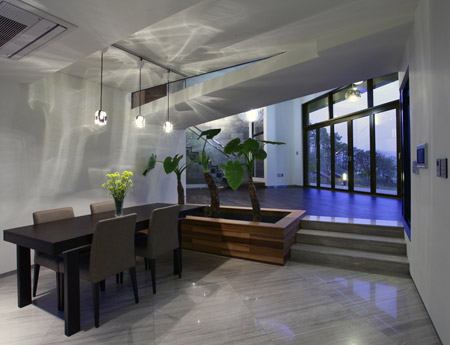
From living area, space bifurcates to library at lower level and to upper level.
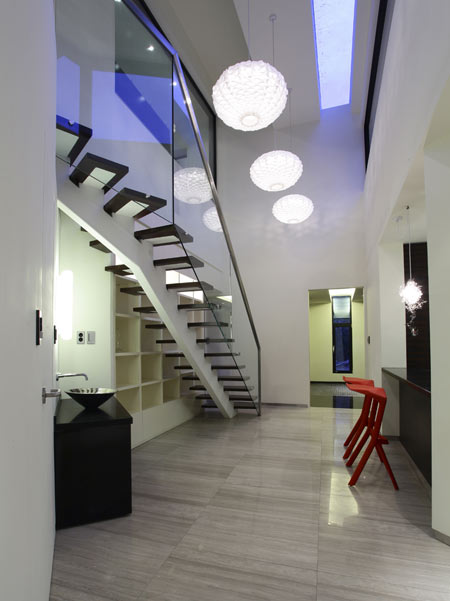
Master zone, where is a climax in space scenario, is connected by a corridor and a ramp from children’s room at upper level. Master bedroom is entered through open bathroom and powder room and reconnected to entrance corridor.
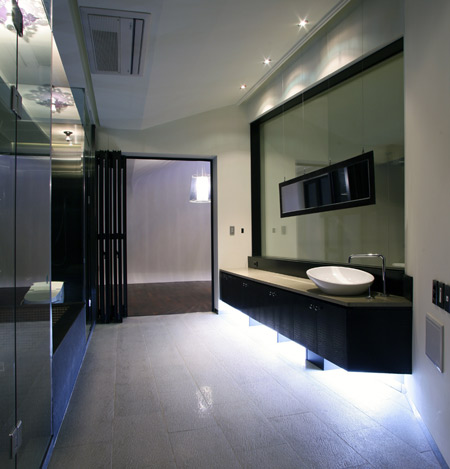
Shape of the building is planned to follow the space scenario and roof, which is covered by black zinc is wrapping around upper level mass and form a homogeneous and muscular shape.
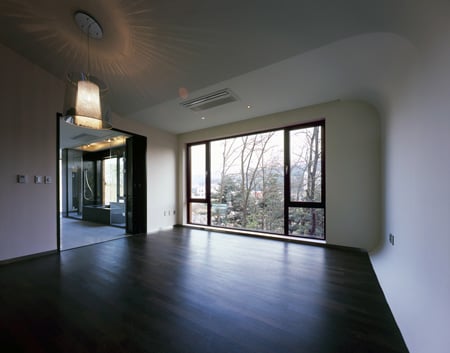
Contrarily, lower level masses, which are covered by basalt, stand rigidly.
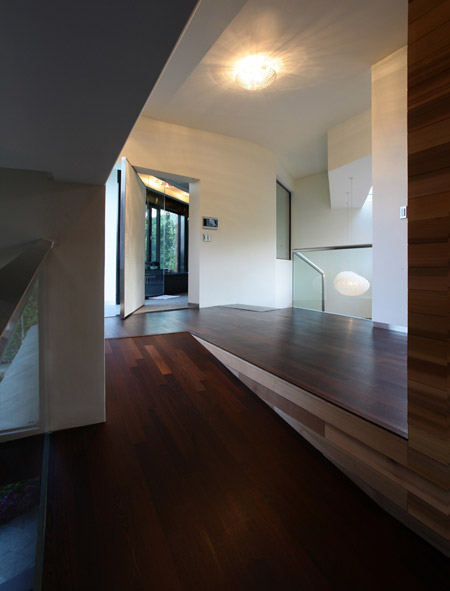
Water pond and inner plant space are inserted at the crossing point of lower level mass and upper level mass.
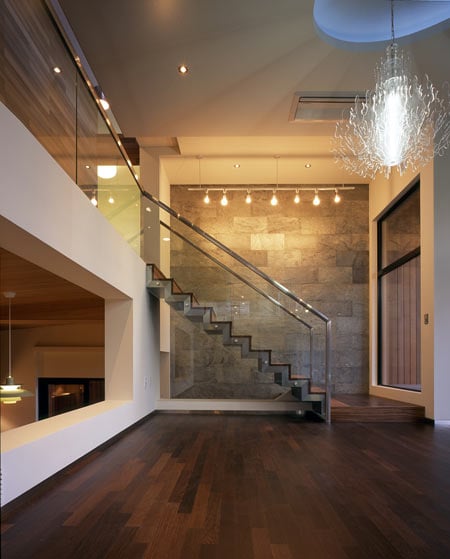
Name of Building: Z-house
Architect: Hohyun Park + Hyunjoo Kim.-
Location: 342-19 Neungpyeong-ri, Opo-eup, Gwangju Si, Gyeonggi-Do
Use: Residential
Site Area: 805.00M2
Gross Floor Area: 287.569M2
Building Area: 189.64M2
Landscaping Area: 615.36M2
Gross Floor Ratio: 26.89%
Building Coverage Ratio: 23.56%
Building Scope: 2story Building, 1story Basement
Structure: RC
Exterior Finishes: Black Zinc, Basalt, Red Cedar, Slate
Interior Finishes: Paint, Cedar, Pine, Wenge Flooring, Wenge& Zebrano staircase, Slate
Duration of Design: 2007.05 ~ 2008.03
Duration of Construction: 2008.05 ~ 2009.04
