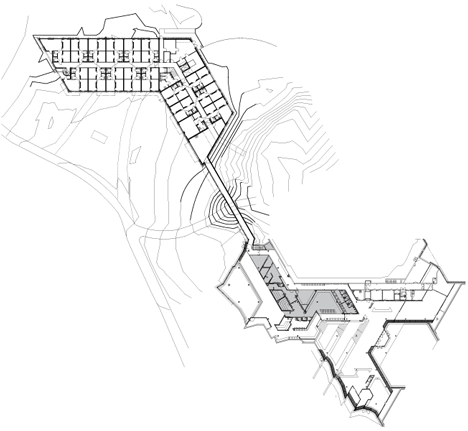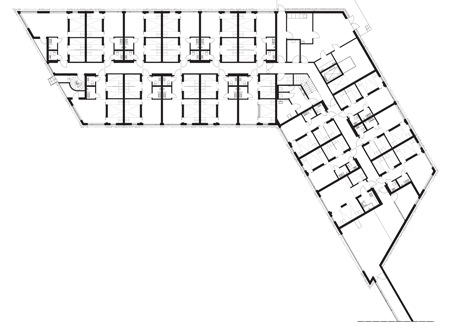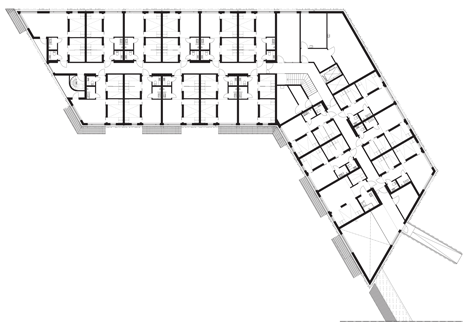Kjellgren Kaminsky clads Öijared Hotel in timber strips from the nearby forest
Strips of timber from the surrounding forest cover the exterior of this hotel in Sweden by Kjellgren Kaminsky Architecture, so that it reflects its rural setting (+ slideshow).
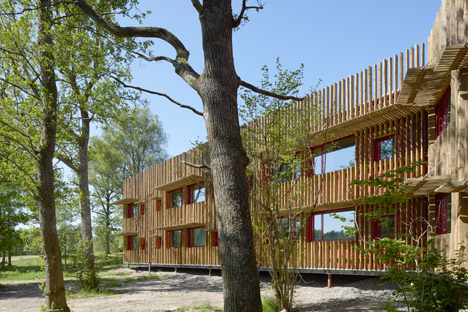
Öijared Hotel was designed by Swedish firm Kjellgren Kaminsky Architecture to provide accommodation for guests at Öijared Golf Club near Gothenburg, and is built next to a 1988 clubhouse by Swedish architect Gert Wingårdh – one of his first major commissions.
The building was covered in strips of spruce, each with an irregular texture, to help the hotel merge with its setting. The surface beneath the spruce was also painted a deep red colour to help the structure recede into the background.
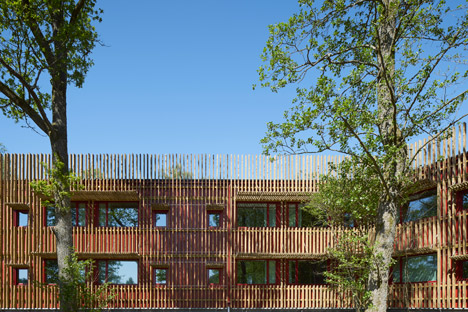
"The new hotel building conveys a sense of countryside, where the vivid forest and its materials are present through wood, stone and dim colours," said the architects, whose other projects include a dance hall clad in grey fibre-cement panels and designs for a series of passive houses.
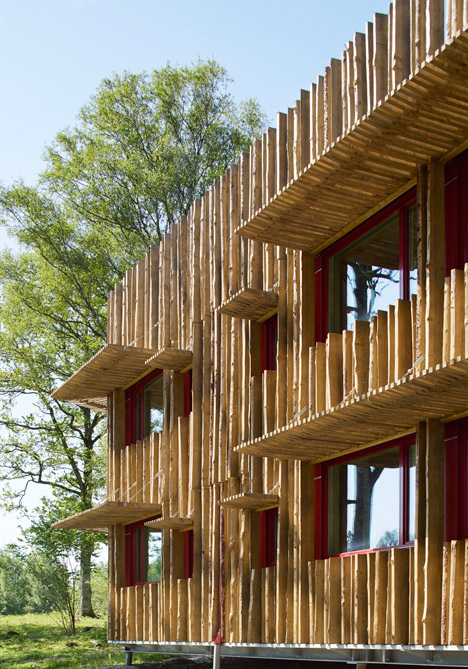
"The project relates respectfully to the existing building, as well as to the surrounding nature, and the hotel will quietly blend into the forest," they added.
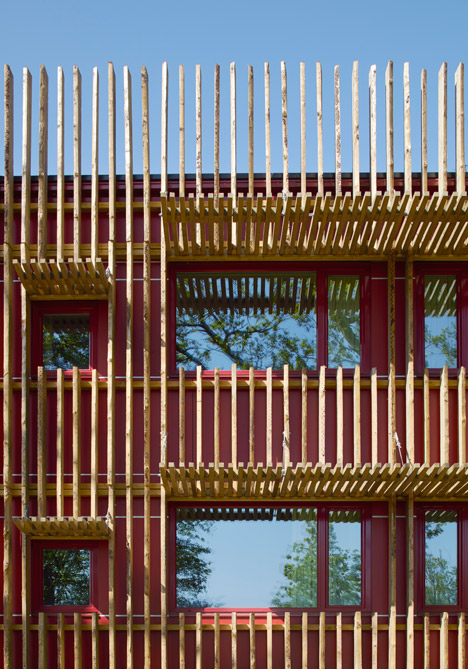
While Wingårdh's building is dug into the earth, the new hotel is raised slightly above the ground on short stilts, in order to minimise the impact on the land and allow trees to grow up close to the building.
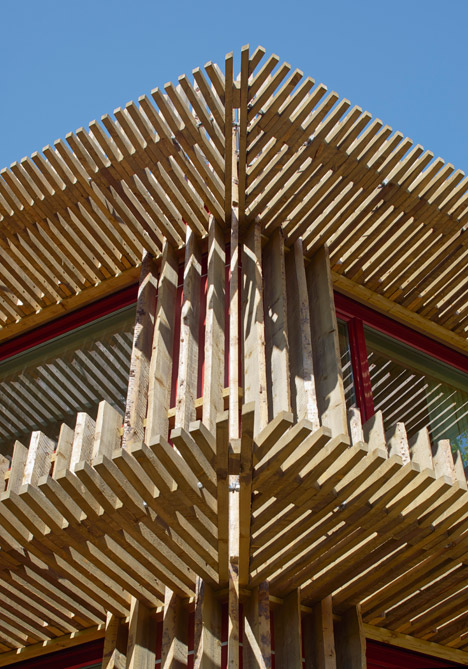
The hotel has 34 rooms, as well as a conference room, lounge and office arranged across two storeys.
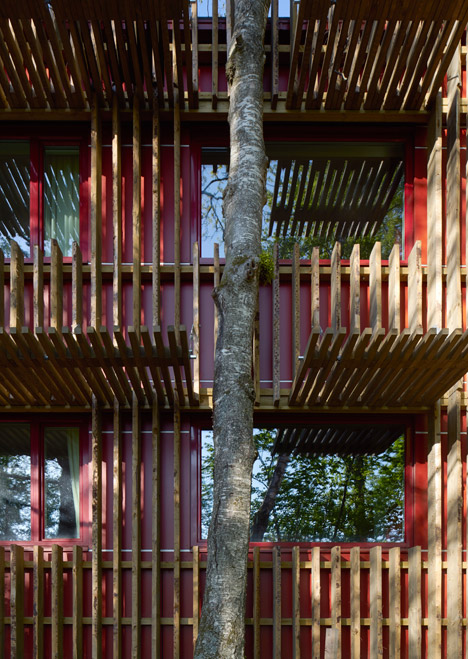
The hotel rooms were prefabricated off-site, and some feature sliding partitions in the centre so that they can be divided into smaller rooms when necessary.
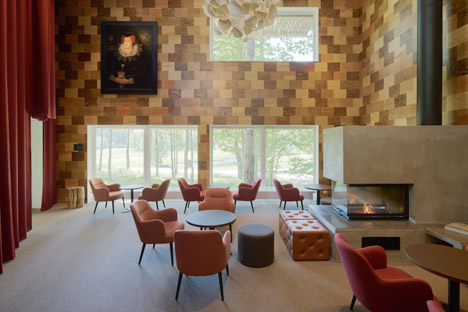
Natural materials were used throughout, with veiny wood used for the doors and leather pulls as door handles.
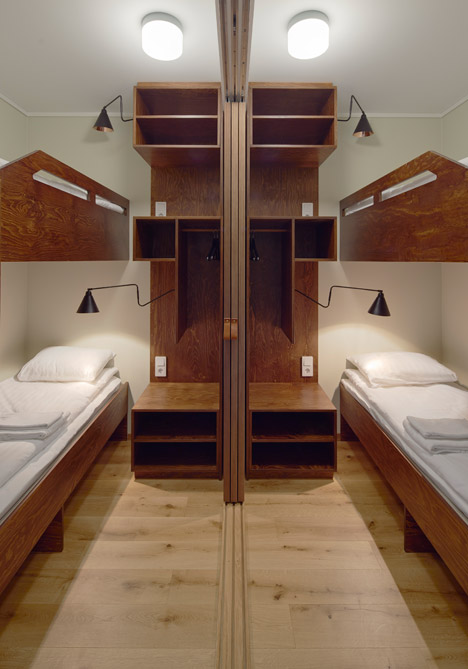
A patchwork of wood panels with different colours and grains covers the walls of the double-height lounge, offering a contemporary representation of the natural surroundings.
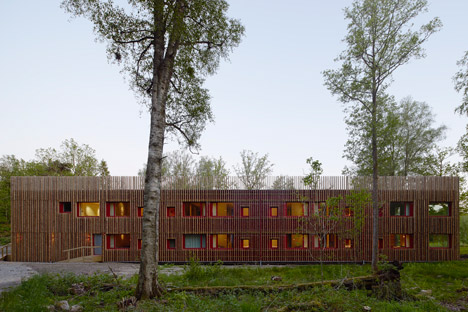
The lounge also features a fireplace with a large concrete surround which acts like a giant heat store, soaking up warmth from the fire and releasing it slowly into the room.
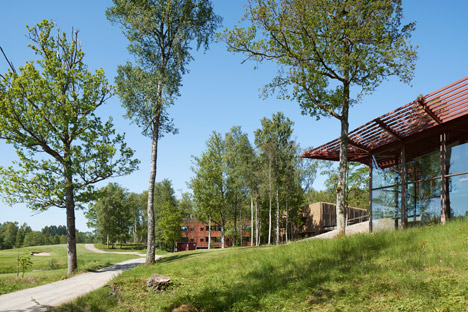
"In the hotel, visitors can experience the silence of the forest and its ability to absorb sound, as well as the enchanting effect of fire," said the architects.
Project credits
Partners: Moelven
Design team: Fredrik Kjellgren, Joakim Kaminsky, Johan Brandström, Sanna Johnels, Mélia Parizel, Michael Tuuling, Sofia Wendel, Maria Syrén, Paco Pomares, Michael Tuuling, Maëlis Grenouillet, Claire McGinley, Gaby Andersson, Joti Weijers-Coghlan, Kay Chang
