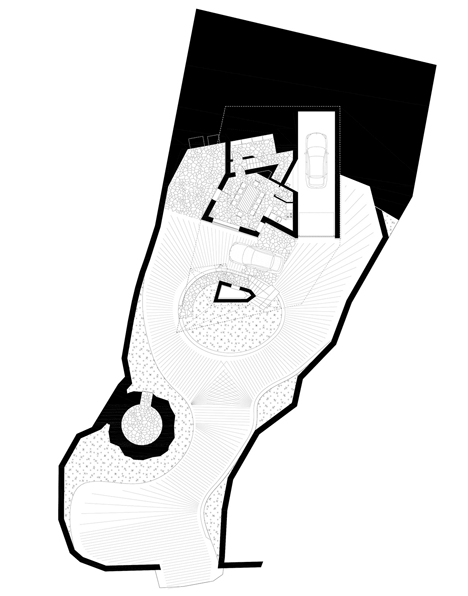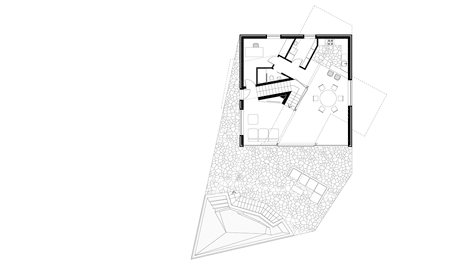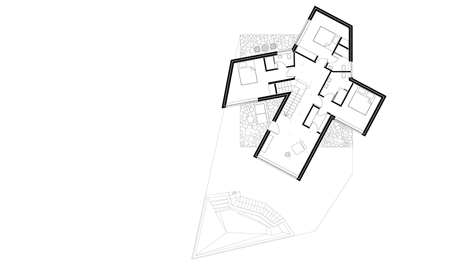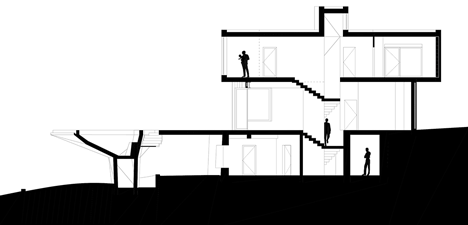Turato Architects raises Gumno House above the forest canopy of a Croatian island
A swimming pool on a "massive concrete cone" sits in front of this summer house, which has been elevated above the tree canopy of a Croatian island to offer views out to sea (+ slideshow).
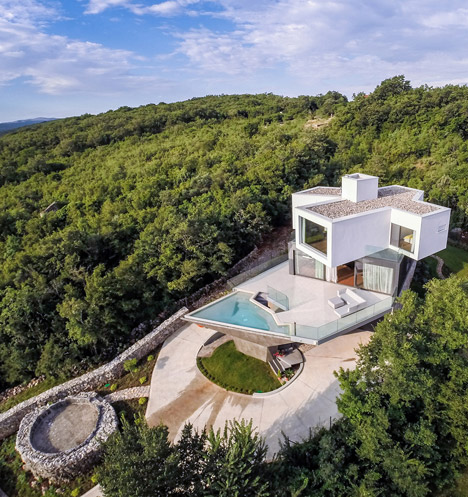
Croatian office Turato Architects designed the three-storey dwelling as a summer home for a couple and their two adult children on the forested island of Krk, which is situated in an inlet of the northern Adriatic Sea.
But once completed, the couple uprooted from their city home to take up permanent residence on the island, reserving their mainland home only for weekend breaks.
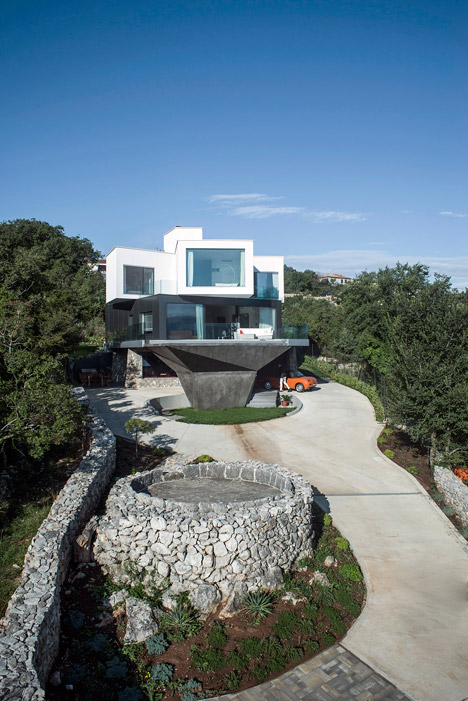
Named Gumno House, the property occupies the site of a disused gumno – an agricultural structure used for threshing grain that typically comprises a circular platform surrounded by a stone wall. The architects restored the gumno to create a garden folly that is used as an outdoor seating area.
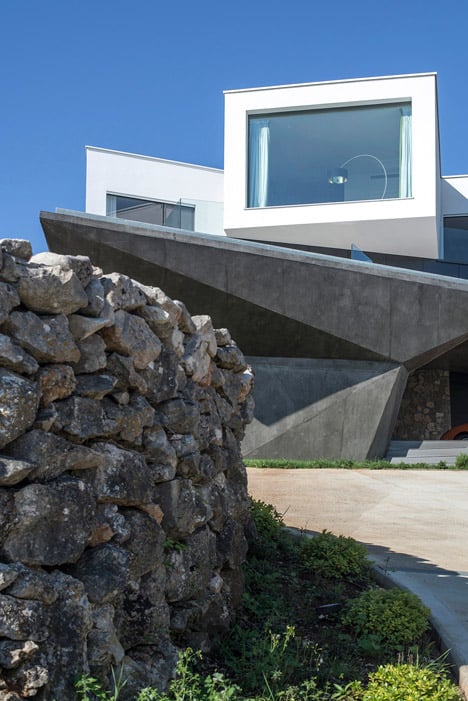
"Gumnos were a place of labour, endeavour and care, and a framework for consistent and coherent social interaction," explained Turato Architects.
"[They] served as spaces for celebrating a high crop yield, as well as a meeting place where the locals made decisions on important issues that affected their community."
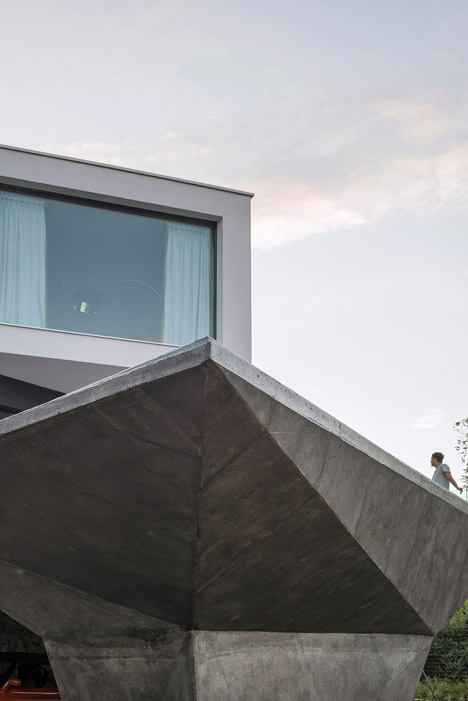
"It was decided that gumno, together with the circular dry stone wall, should be restored, and that the cultivated garden, driveway, orchard, and olive grove should become a kind of a contemporary park, a reanimated place where the family would meet with their guests, friends, and the locals of Risika," added the studio.
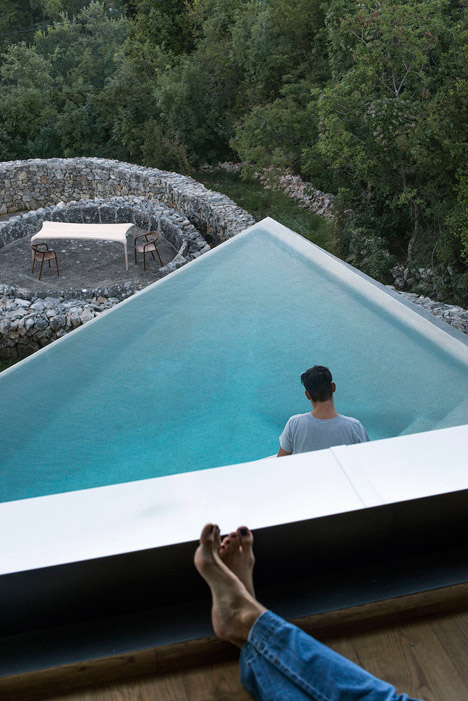
Project architects Idis Turato and Marko Liović decided to place the three-storey house at the back of the plot on highest part of the site – allowing it to be elevated above the gumno.
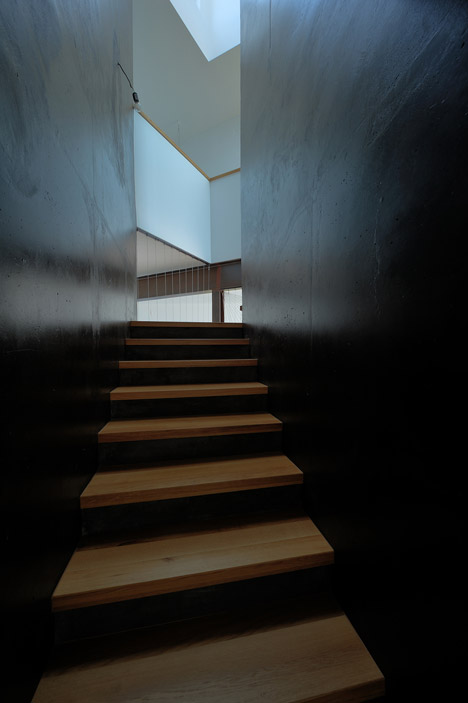
The cross-shaped plan of the upper storey creates four large boxy bay windows that survey the surrounding countryside and sea.
Three bedrooms and bathrooms occupy three branches of the cross, while a lounge is situated in the fourth arm that projects towards the sea.
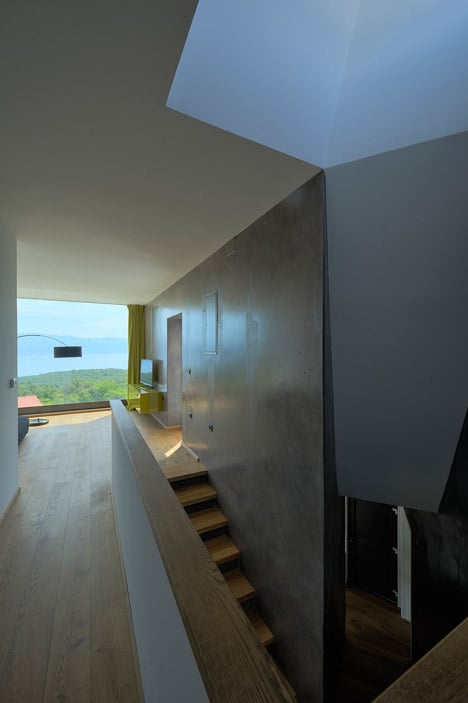
A dormer window rises from the axis of the cross to light a stairwell at the core of the property. The steps descend to an open-plan living and dining area that occupies the entire middle floor, which is fronted by a large terrace.
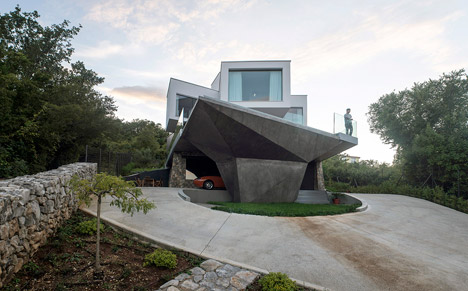
The swimming pool occupies one corner of the elevated terrace, supported by the thick triangular column that the architects describe as a "massive concrete cone". This hollow structure provides the depth for the pool, but also houses a staircase.
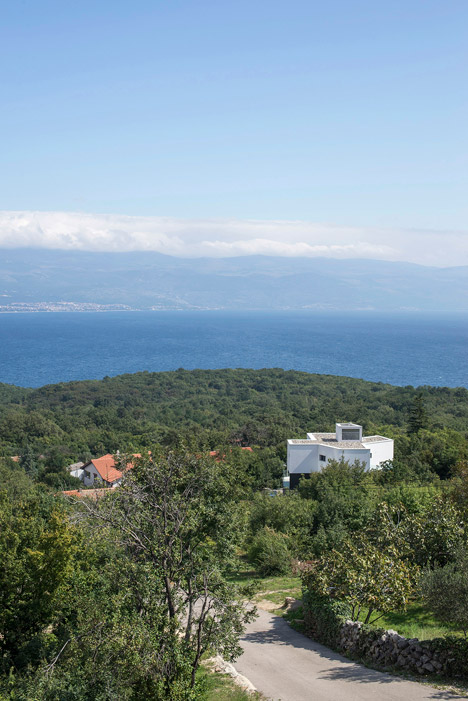
A driveway encircles the base of the faceted concrete podium, while the terrace platform provides a shelter for the main entrance and a car parking space. Inside, a large cellar is used to store wine and oil, but functions as an entertainment space.
Photography is by Ivan Dorotić, unless otherwise stated.

