IKEA Temporary presents kitchen concepts at Milan pop-up
Milan 2015: IKEA has collaborated with designers to create kitchen installations focused on children, disabled people and the future of cooking at a pop-up space in Milan (+ slideshow).
For the IKEA Temporary project at Via Vivegano 18, the Swedish furniture giant asked designers including Paola Navone, Matali Crasset, Studio Irvine and Thomas Sandell to create installations using its new Metod modular kitchen range.
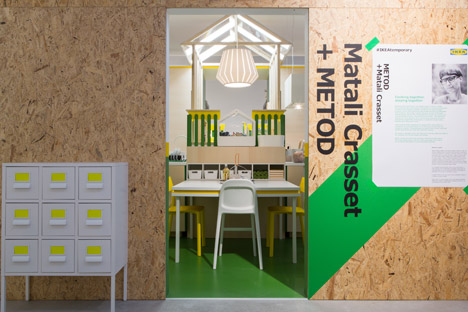
"We thought it would be exciting to get an outside perspective on Metod," said Mats Nilsson, creative director for the project. "We wanted designers who were different or brought variation in terms of styles and approaches."
"All of the designers received a fairly open brief as it was important for us that we showcase the enormous variation that Metod offers," Nilsson said.
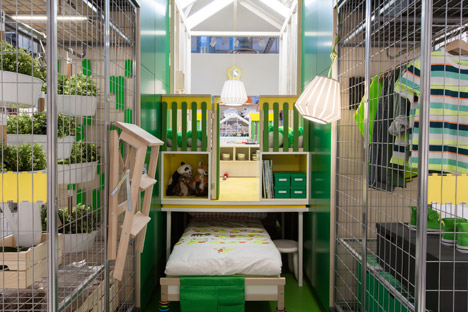
Crasset's installation is based around a children's playground, allowing kids to play in the same area that their parents are cooking in.
"What I really love about this kitchen is that it turns the typical hierarchy upside down with the child constantly at the centre," said Crasset. "It's a kitchen that opens us up to new ways of living."
The French designer divided the space into two, assigning one side for cooking and the other for washing.
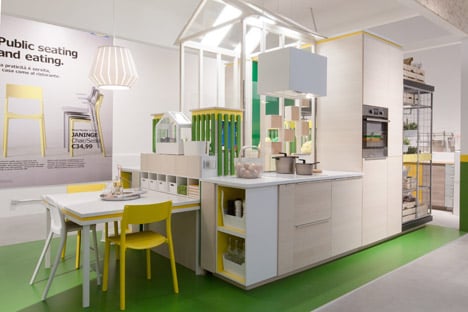
A small greenhouse-like structure for the children sits in the centre, with the counter tops on either side. The transparent walls allow parents to keep an eye on the activities inside while they prepare the food.
A table juts out from the front of the island, while metal-mesh storage units house herbs and play equipment at the back.
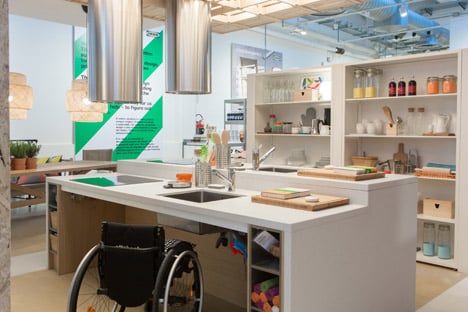
Studio Irvine, which is based on the same street as the pop-up, worked with Sweden's Thomas Sandell to create a kitchen for a family that has one or more disabled members.
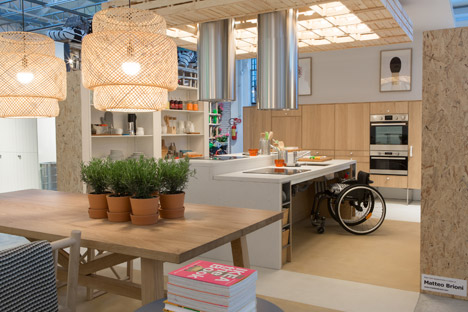
"The first aim we had was not to create something that looks like it's designed for disabled people," said Marialaura Rossiello, who runs Studio Irvine with Maddalena Casadei. "Ninety per cent [of designs for people with disabilities] are really ugly and you make that person feel that they are different. We wanted a beautiful kitchen that everyone can use together."
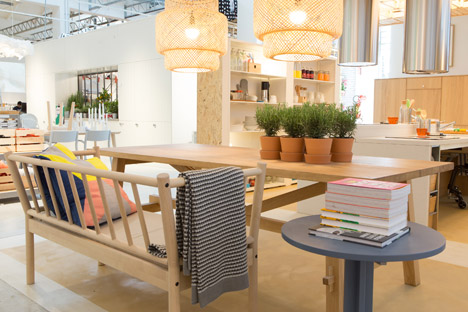
The team created a completely symmetrical kitchen that is mirrored down the centre, but with one worktop lower than the other for a sitting chef.
Space under the counter accommodates a wheelchair and the area around the surfaces is kept open for easier accessibility.
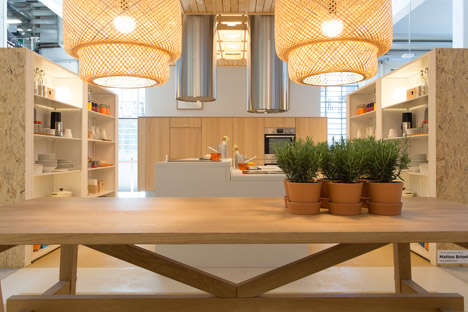
The kitchen by Italian designer Paola Navone is created for socialising and interaction.
"I wanted to create the big Italian kitchen where there's lots of space, not only for passionate cooking but also for people, discussions, opinions and a little bit of drama to make things interesting," Navone said.
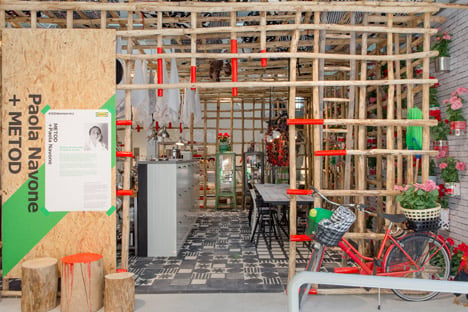
Ingredients hang above a large central table, which is surrounded by a grid structure of wooden poles.
Pots and pans are hung haphazardly from a chipboard wall, close to the preparation area that runs parallel to the dining table.
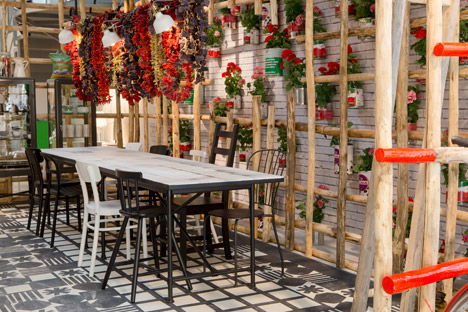
"It's not supposed to be perfect, but rather a little bit messy and ironic," she added.
Concept Kitchen 2025 is a collaboration with IDEO, which has worked with students from universities in Lund and Eindhoven to generate ideas about how we will cook in ten years time.
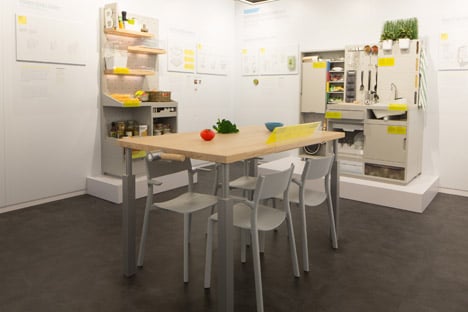
Ideas about how technology, space restrictions and eating habits in the future will affect our kitchen routines are presented in an interactive installation.
"This concept kitchen is not really about solutions – it's about how we'll behave in 2025," said IDEO.
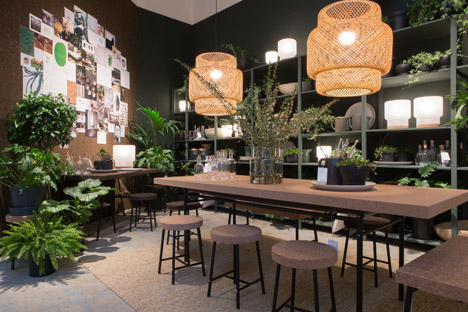
The design includes a pantry of individual self-refrigerating containers for people who have their groceries delivered and therefore don't store as much at home.
"It helps people celebrate the food they have, and get rid of "back of the fridge" syndrome," explained IDEO.
Other pieces in the kitchen include an interactive table, which acts as both an induction cooking surface, dining table and worktop. Technology built into the table would recognise the food placed on it and offer recipe suggestions.

The space also features a display of the capsule homeware collection designed by Ilse Crawford, set for release this summer, and IKEA's range of induction-charging furniture and lighting.
IKEA Temporary is open at Via Vivegano 18 for the duration of Milan design week, which runs until 19 April, and will remain in place for around 180 days.