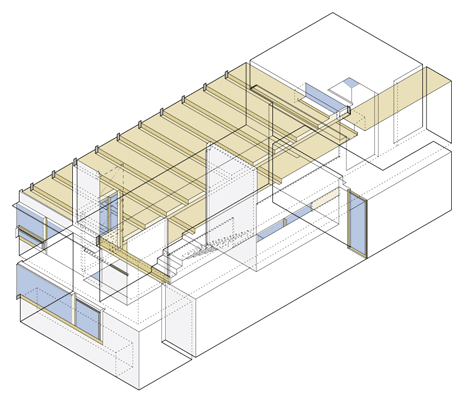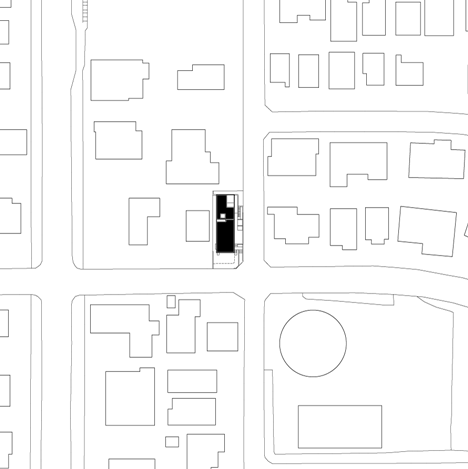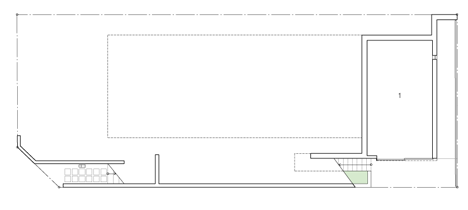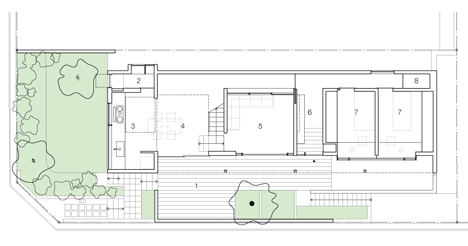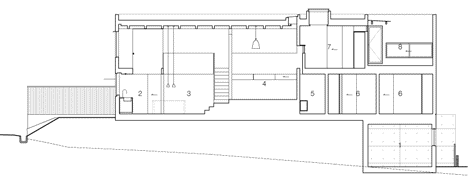House in Nara by Keiichi Sugiyama boasts a raised cedar terrace
An elevated terrace stretches along one side of this narrow house in Nara, Japan, providing the residents with glimpses into the neighbourhood (+ slideshow).
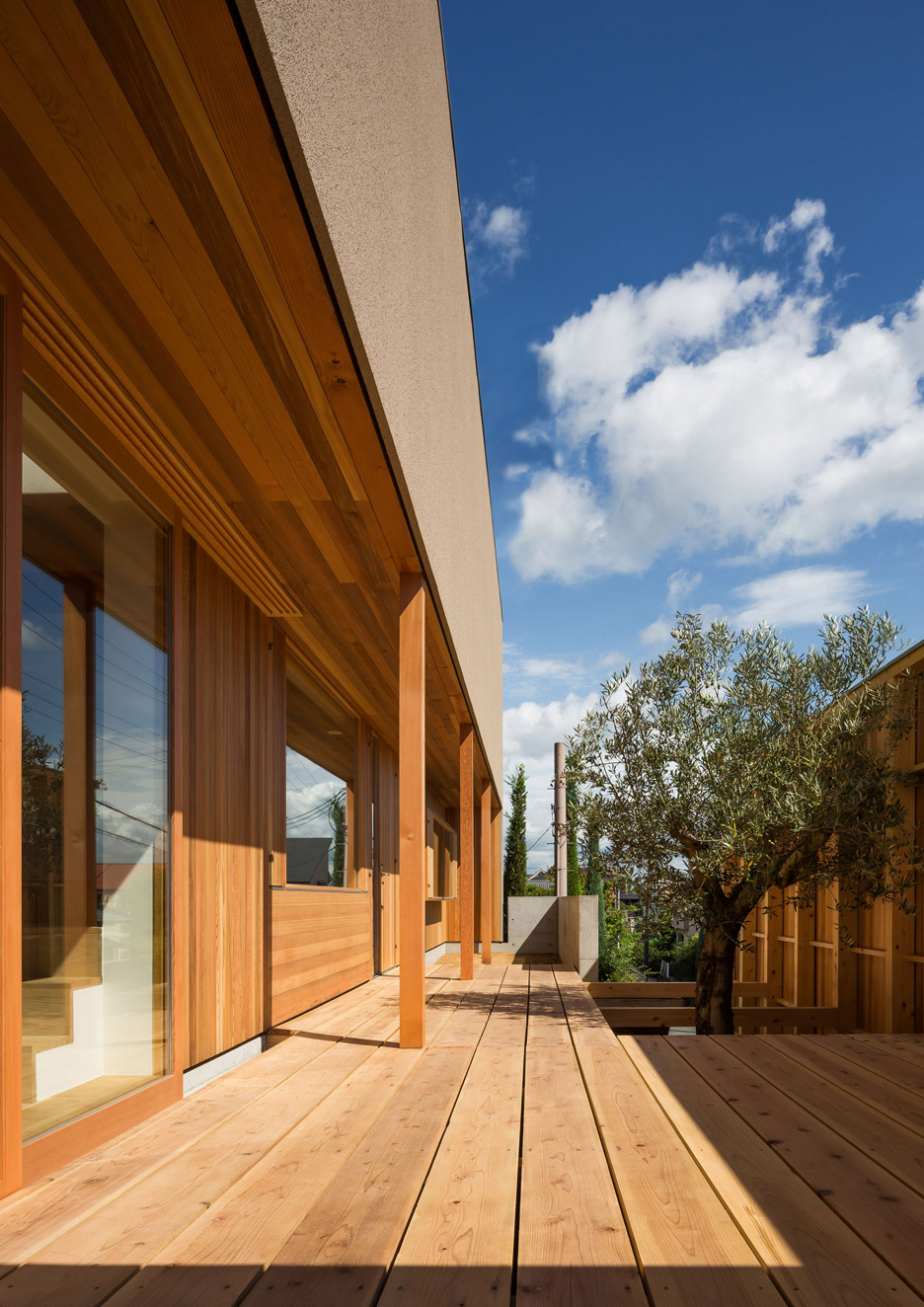
House in Nara is slotted into a thin sloping plot between a road and a neighbouring home to the west of the Nara Basin.
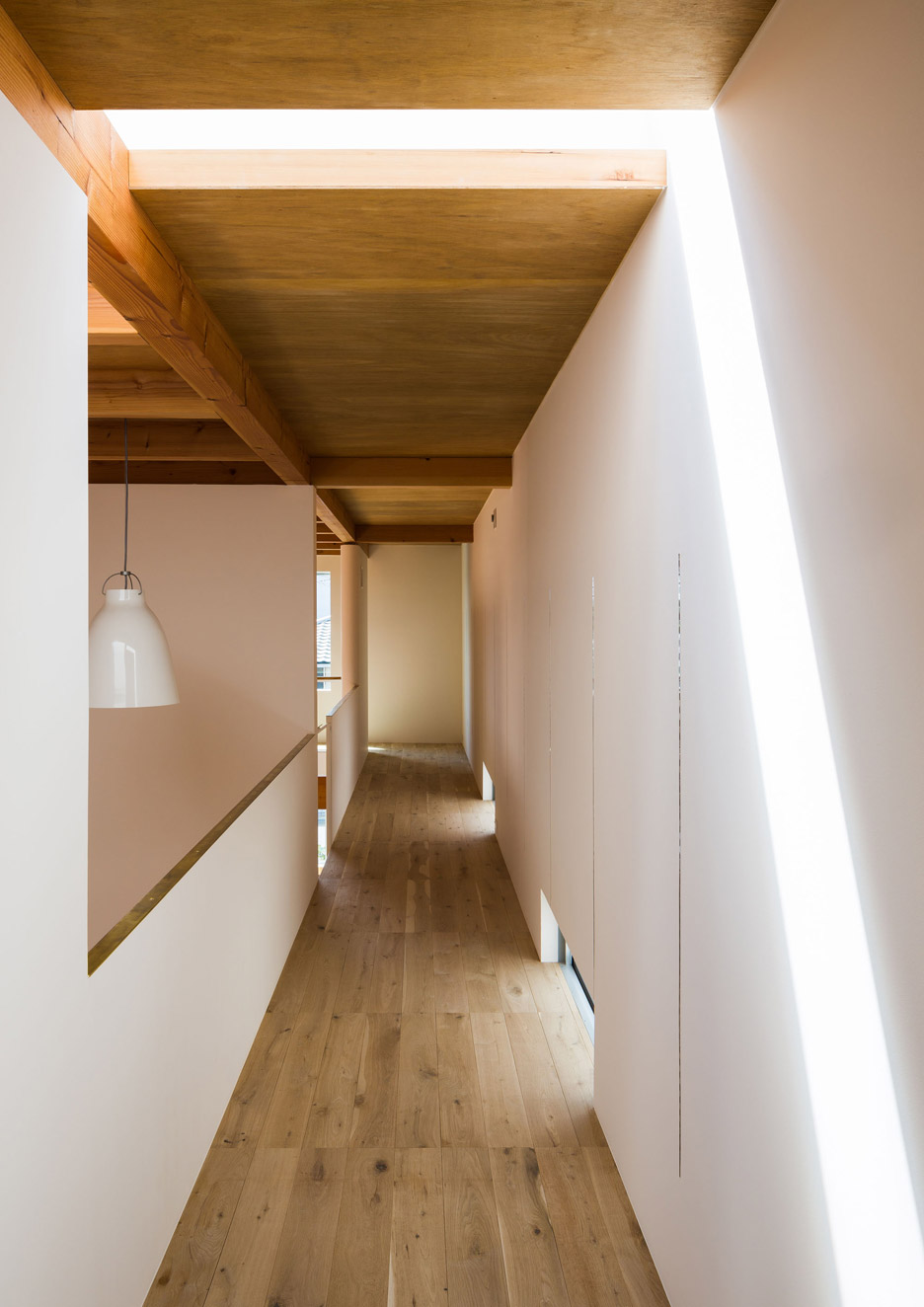
The slender rectilinear volume by Kobe architect Keiichi Sugiyama measures five by 17 metres and is covered in a combination of cedar wood and muted brown render.
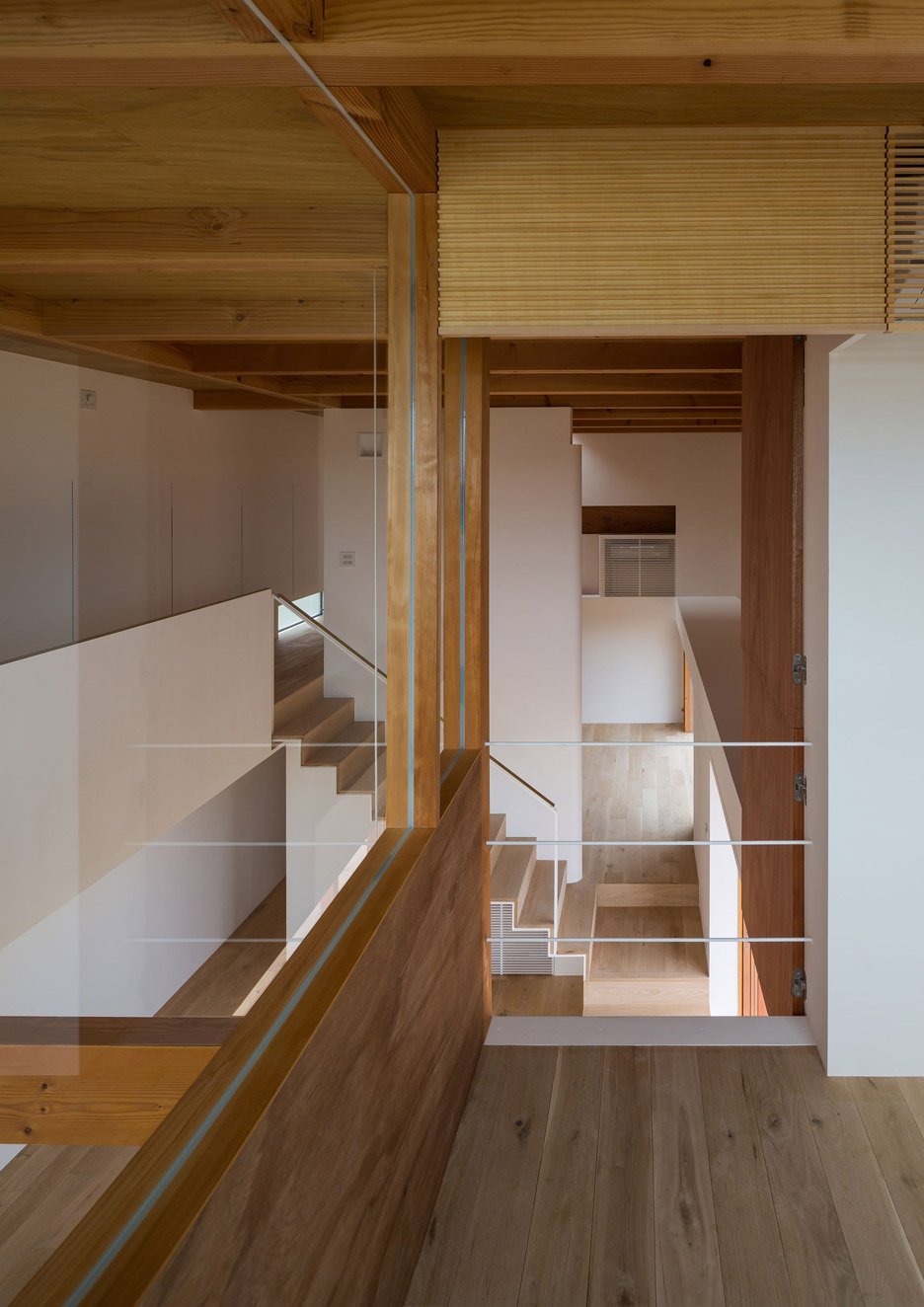
An old masonry retaining wall was removed from the site to improve views of the city and a nearby reservoir. In its place the architect designed a screened terrace. Open at either end, it gives residences glimpses into the surrounding neighbourhood.
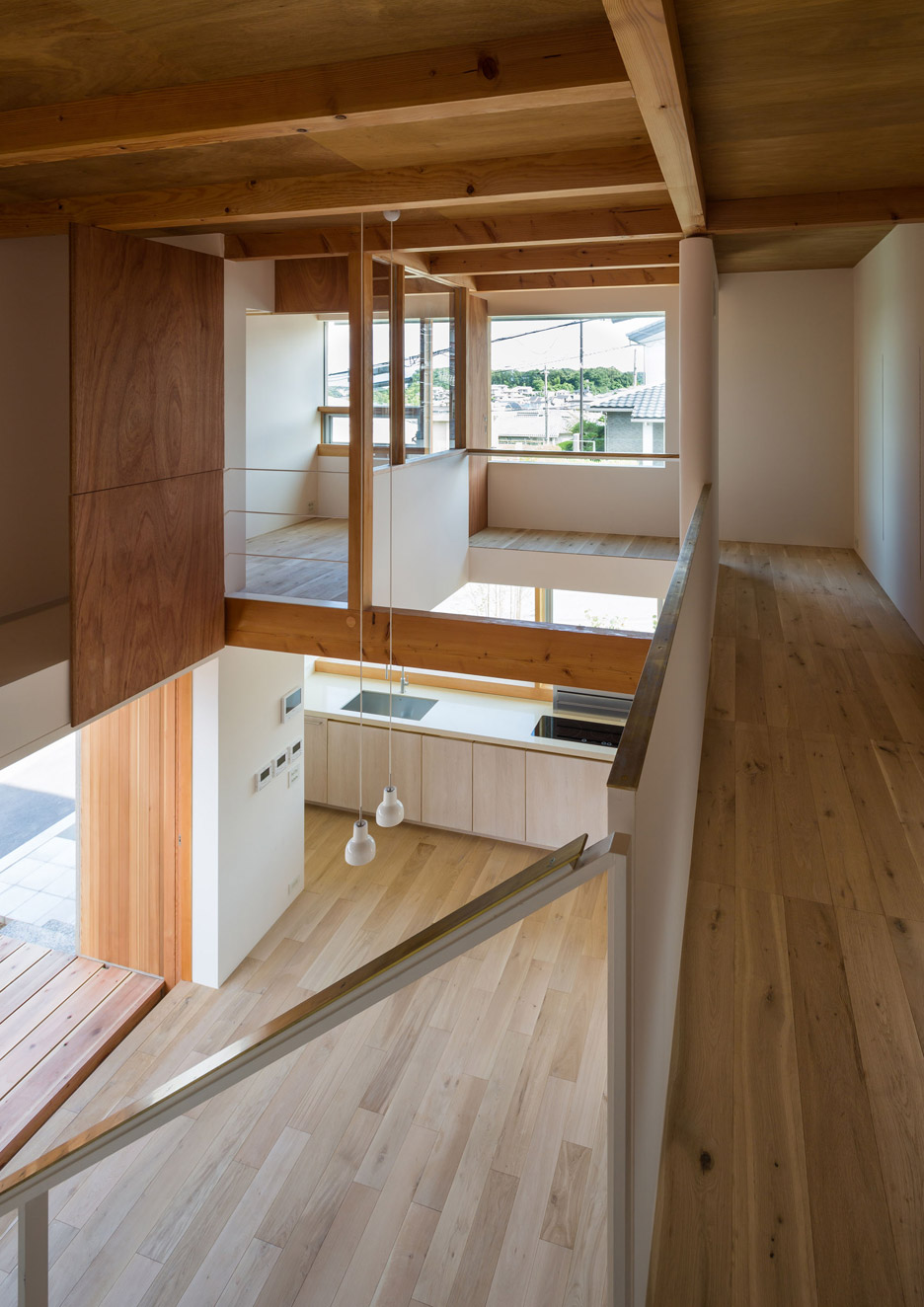
The upper branches of a small tree protrude from the decking, which runs alongside a split-level open-plan living space.
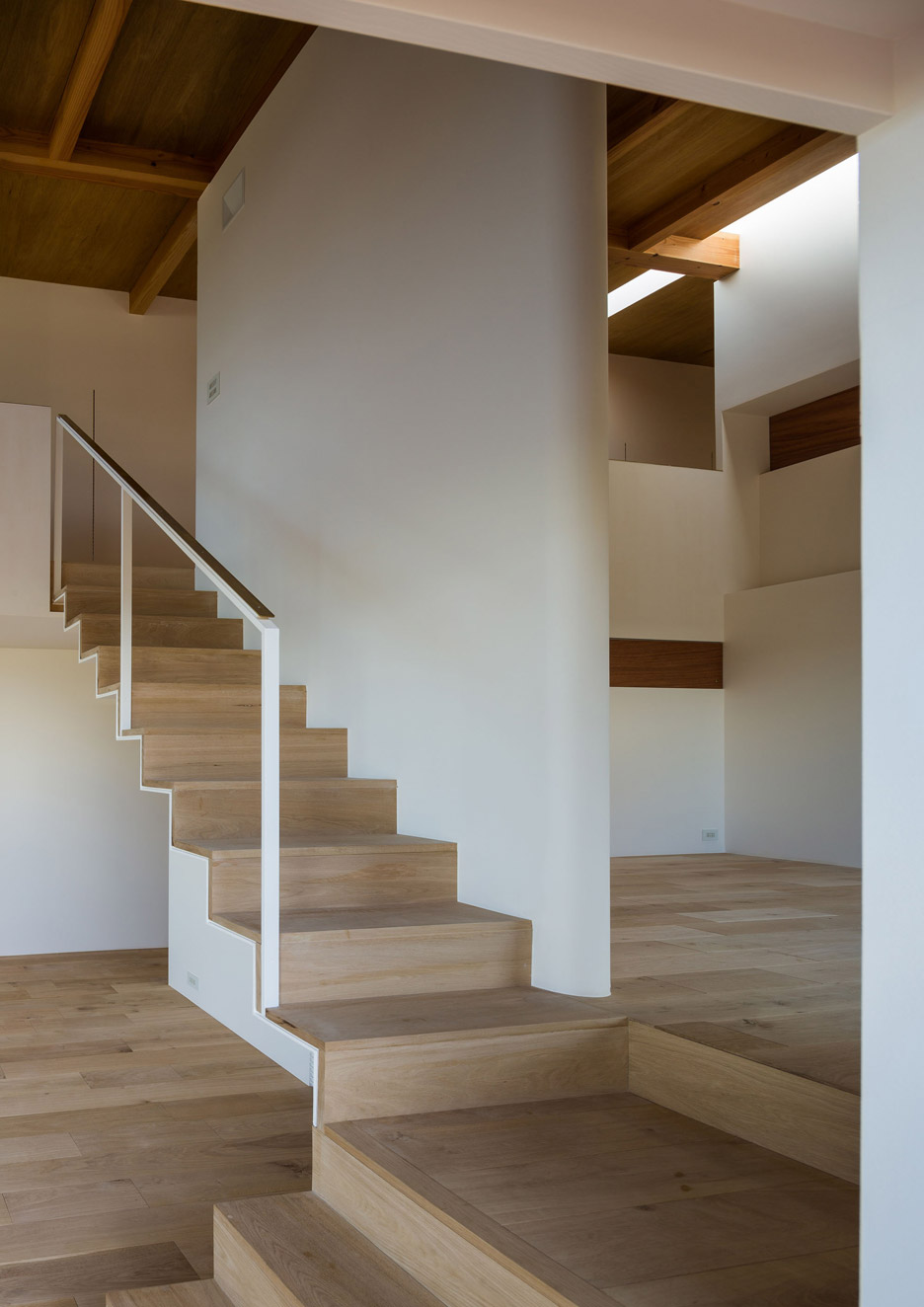
"After demolishing the old wall, I built a new short retaining wall with a warm-looking wooden screen along the boundary, and scraped off the ground," explained the architect. "I floated the deck using cedar scaffolding plates at the same level as the ground floor."
Two bedrooms join the living space at ground level, while the master suite and a study are set on the first floor. A garage is wedged beneath the living space at the lowest point of the site.
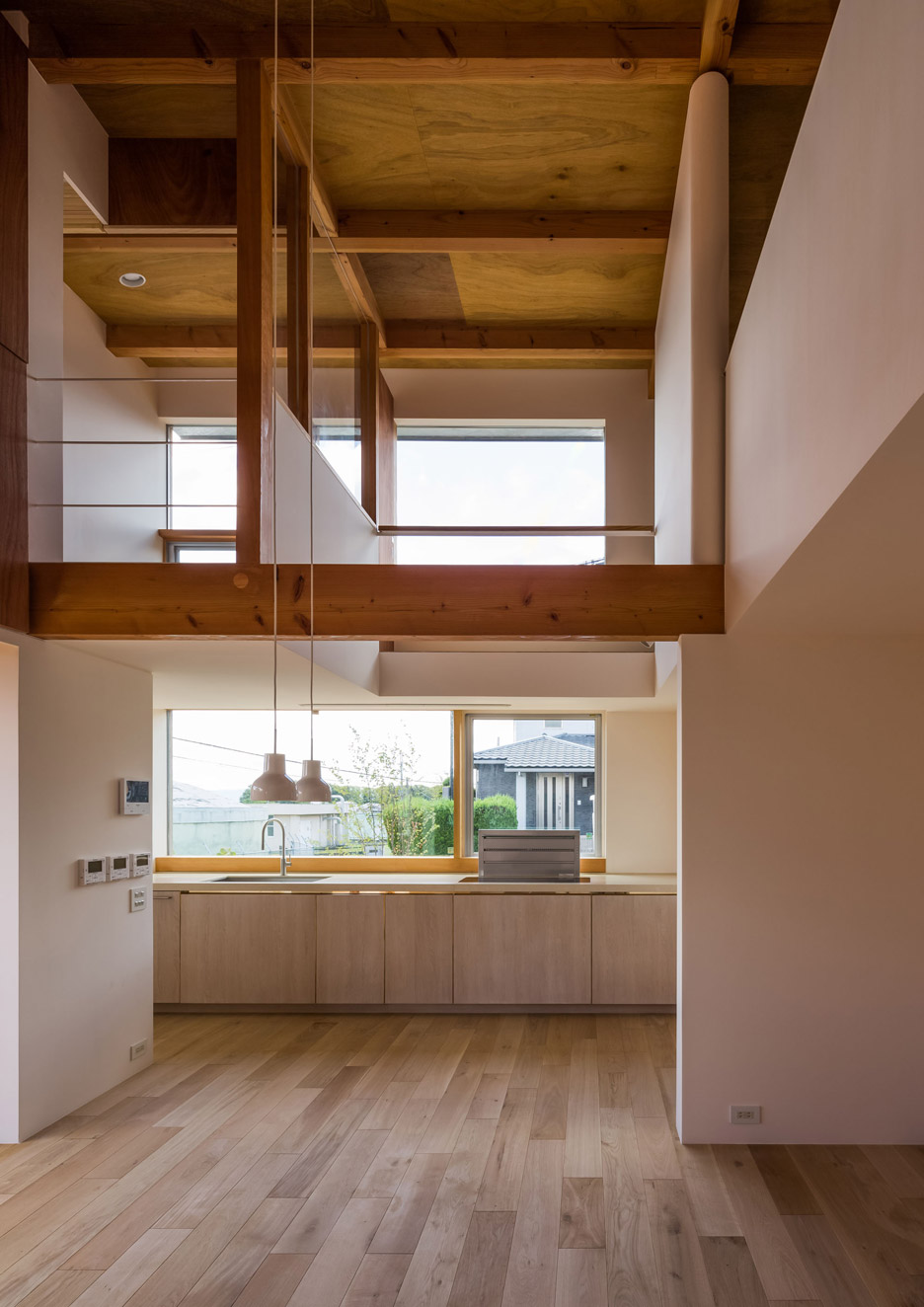
Timber floors and beams are left exposed across the interior, which takes on a similar aesthetic to a house the architect designed in suburban Kobe.
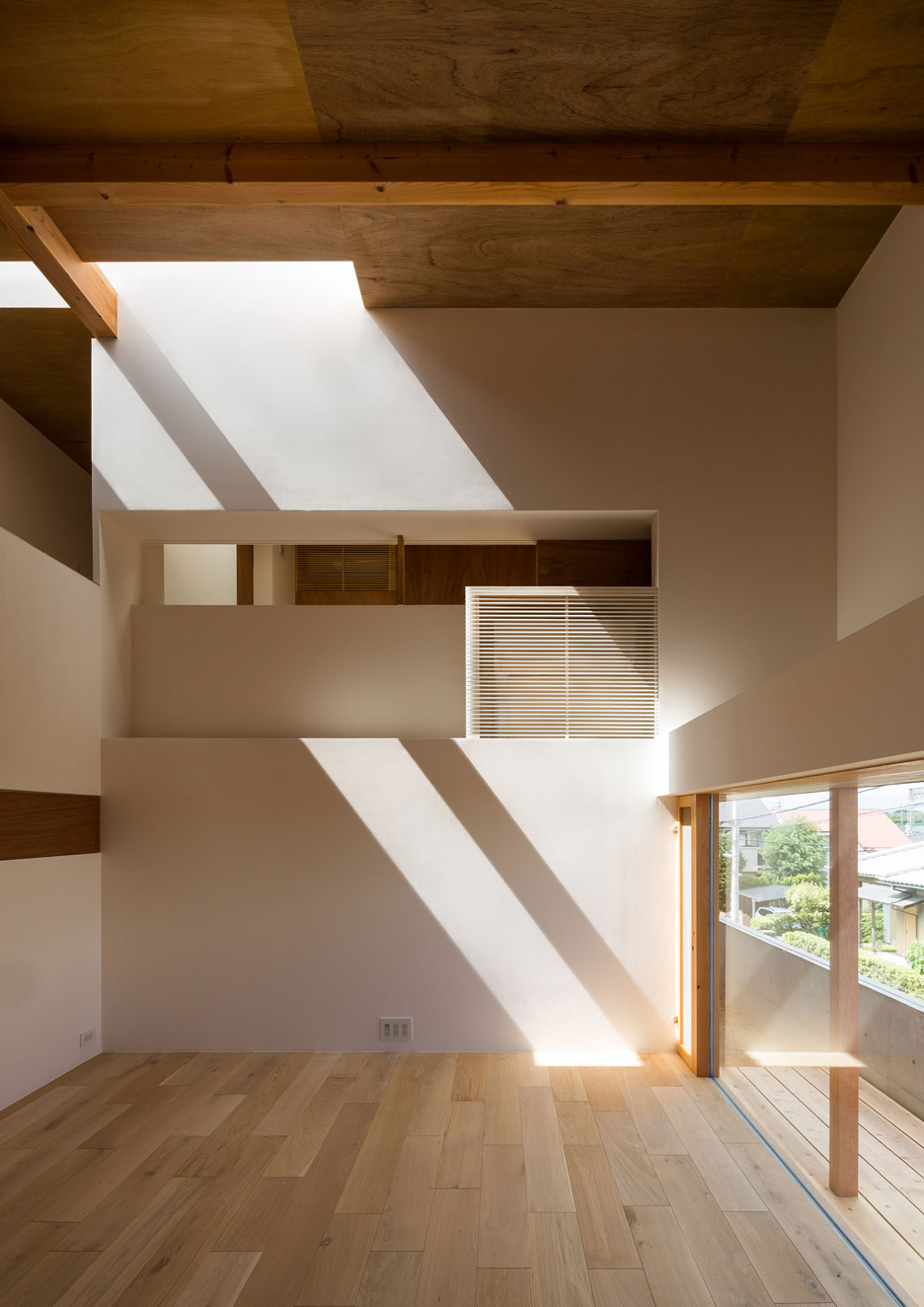
The master bedroom and study sit on either side of an atrium overlooking the split-level living space and are connected by a long corridor.
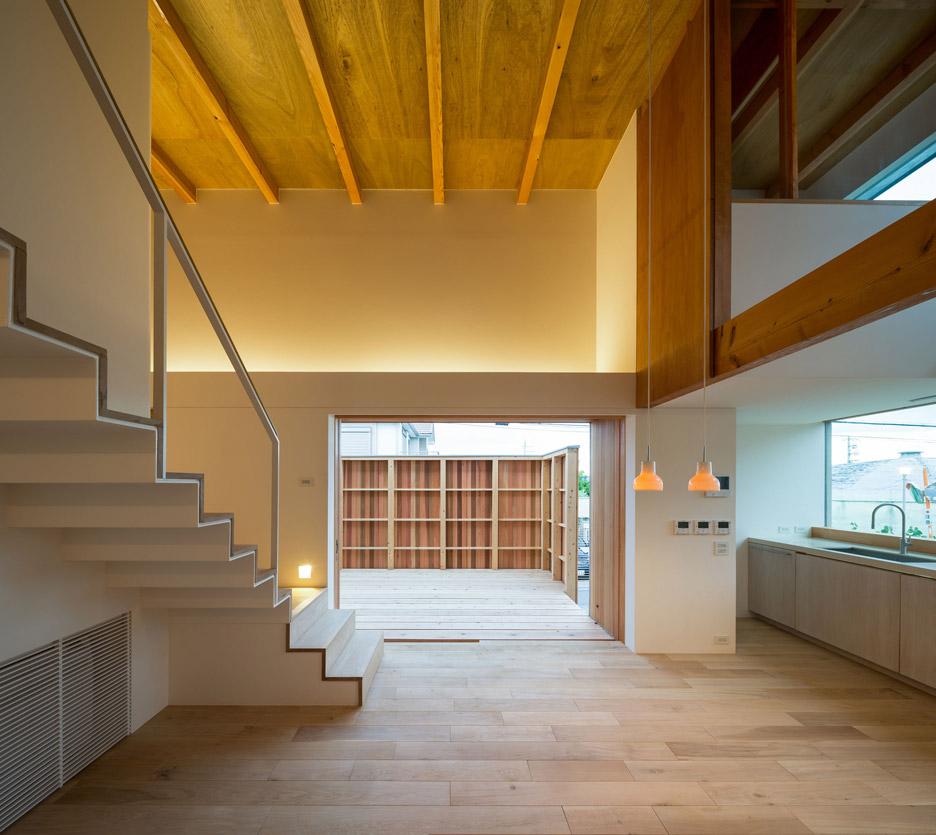
This corridor is lit by floor-level windows and a narrow rectangular skylight that protect the area from being overlooked by neighbours.
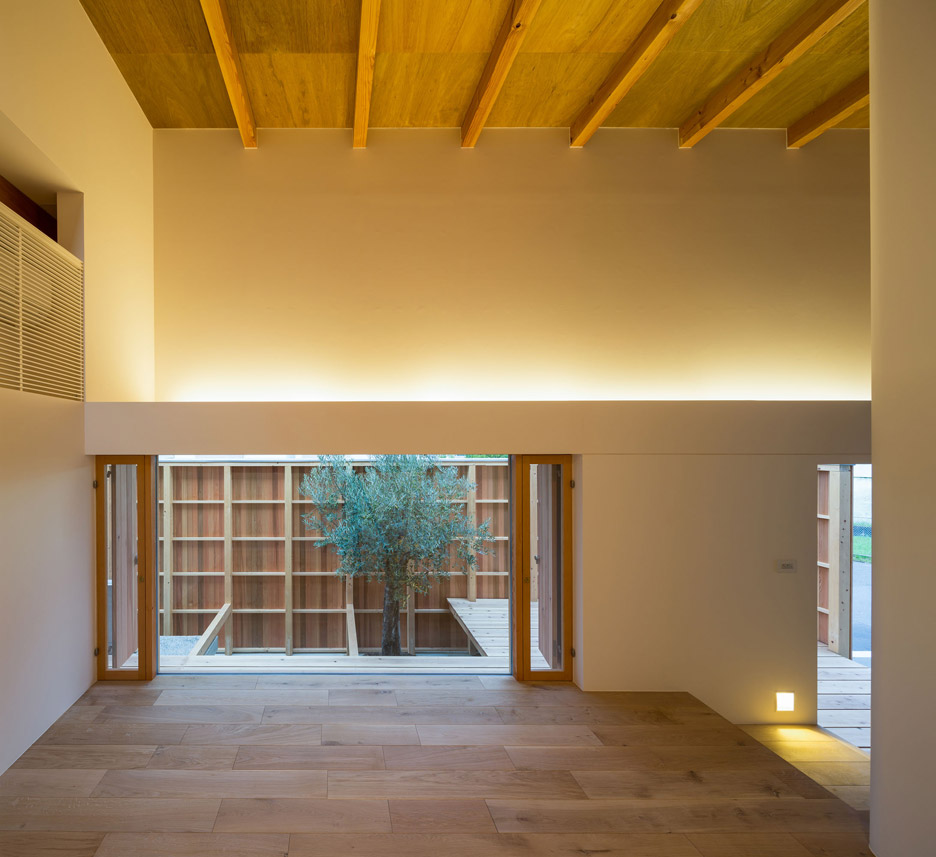
Wooden blinds can be drawn across openings in the walls of the bedroom and study to provide a degree of privacy from the communal spaces on the ground floor.
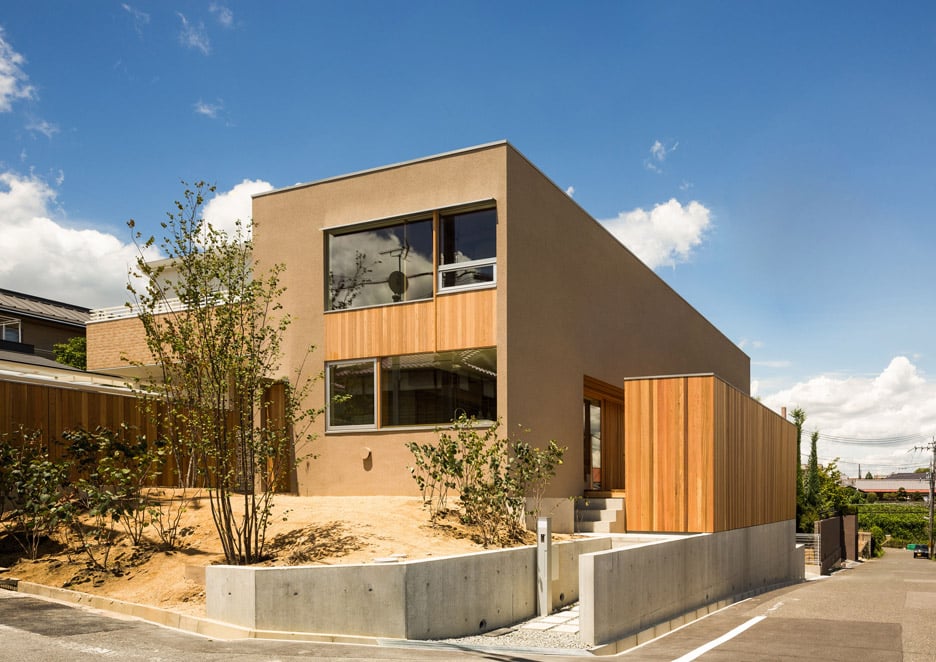
"By making the most of the slim site, various scenes in a long line are intoned comfortably by light and shade, low and high, width and narrowness, opening and shutting," said the architect.
Photography is by Yoshiharu Matsumura.
