DX Arquitectos extends yoga teacher's house with a blackened timber studio on top
Chilean studio DX Arquitectos has added a timber-framed roof extension to the home of a yoga teacher in Santiago, providing a studio where she can teach classes (+ slideshow).
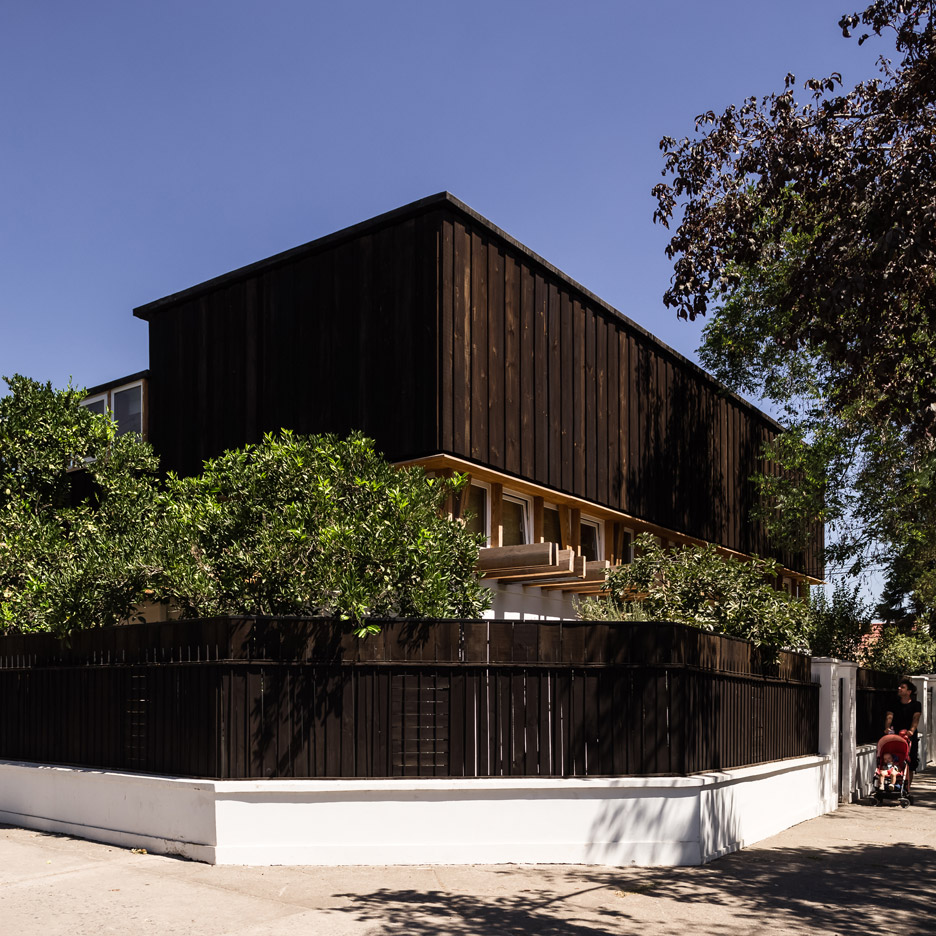
Santiago-based DX Arquitectos designed the studio for the director of Ashtanga Yoga Chile – the oldest school in the country specialising in this method of yoga.
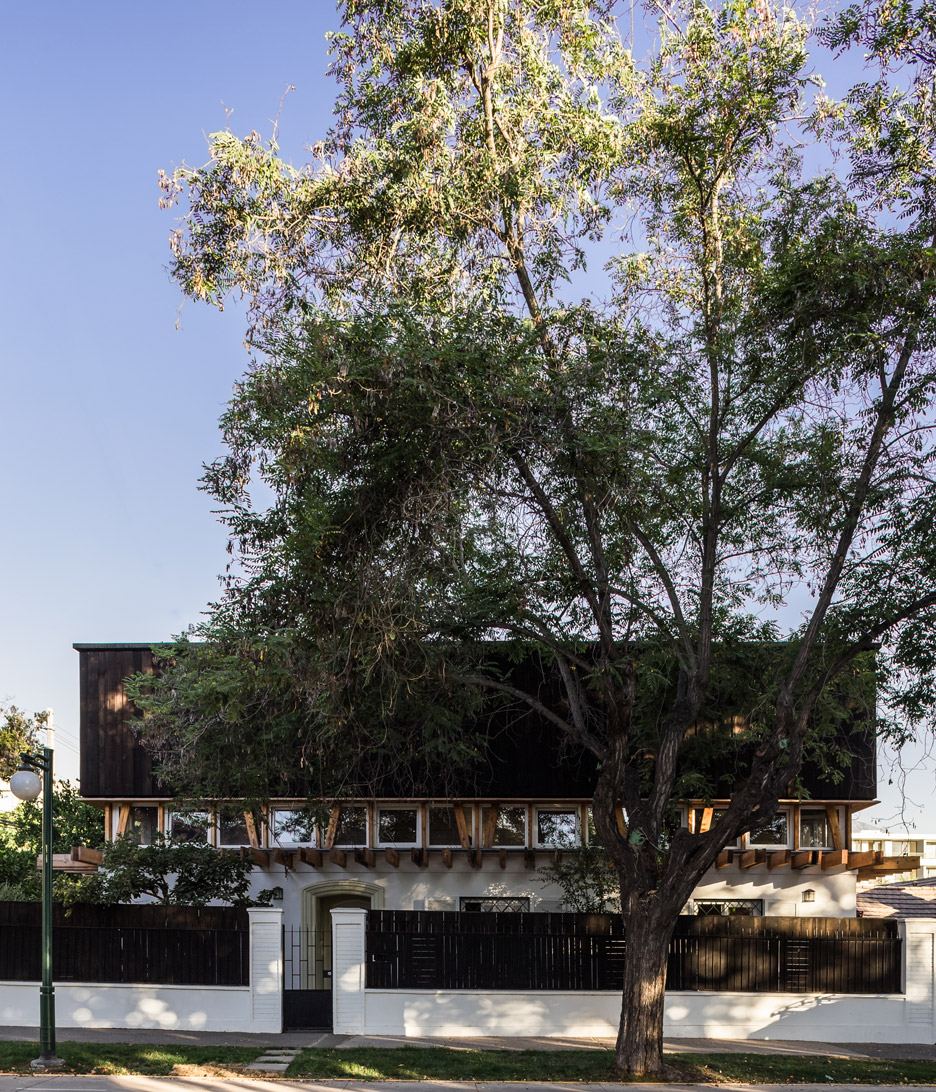
"She wanted a studio that would allow her to integrate and at the same time separate her home life from her work life," architect Germán Rodríguez told Dezeen.
"It needed to satisfy all the conditions for the comfortable practice of yoga – good ventilation, good acoustic and thermal insulation, and a spiritual atmosphere."
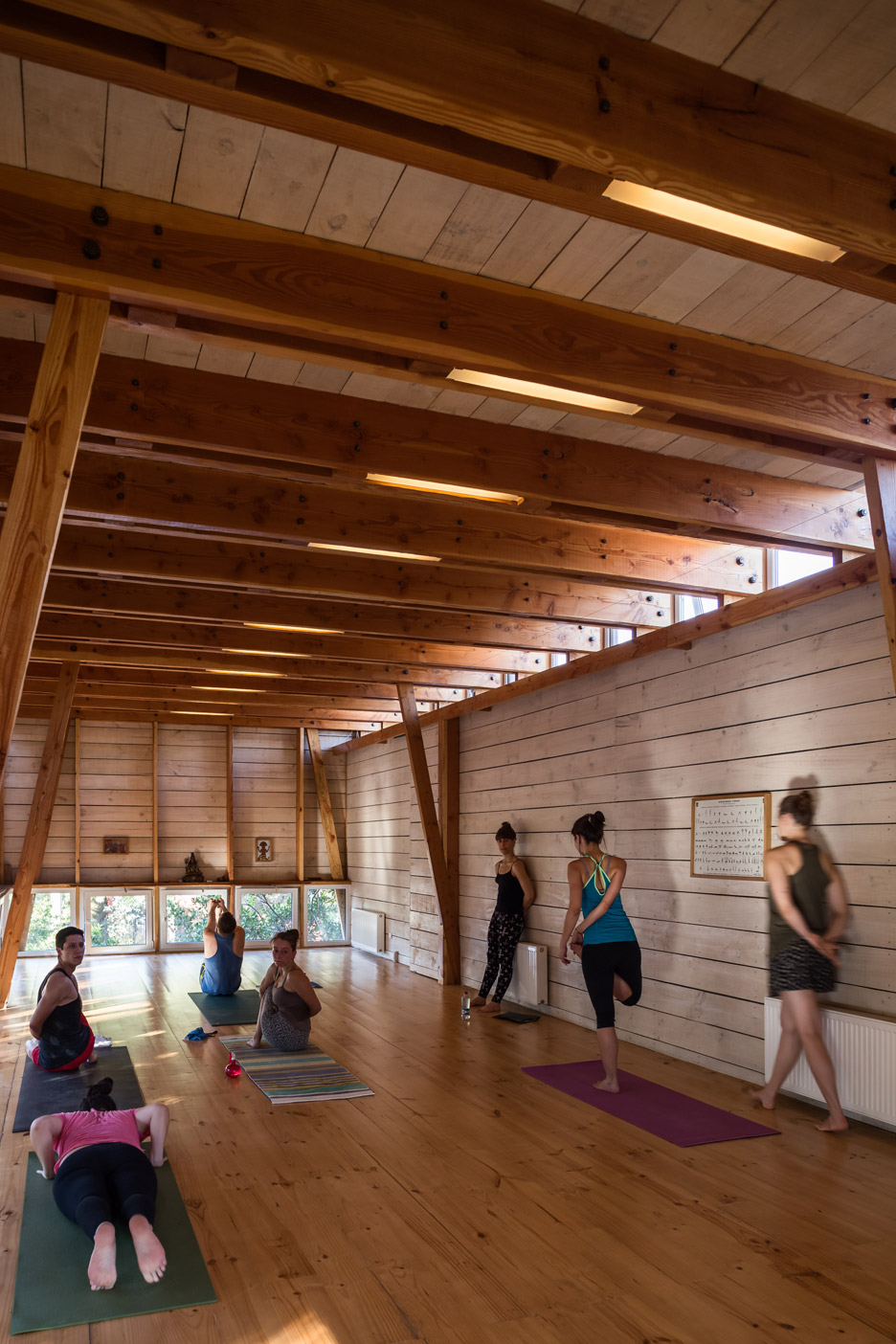
The architects built the studio entirely with timber, using pine for the exterior and interior surfaces.
Outside, the pine is finished with carbonileo – a protective finish commonly used in Chile that gives the extension its blackened appearance. Inside, the pine is left raw for the flooring and whitened for the walls to accentuate its grain.
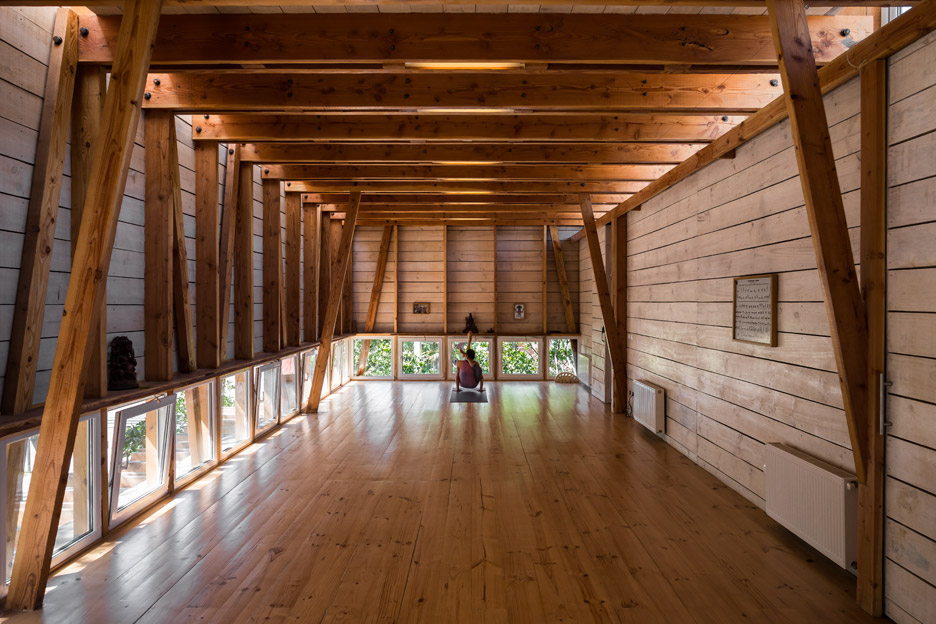
"The idea was to create a contrast of light and dark between the interior and exterior," said Rodríguez.
"We also chose wood because it is suitable for absorbing the moisture generated during the practice of yoga, and it contributes to the calm atmosphere of the studio," he added.
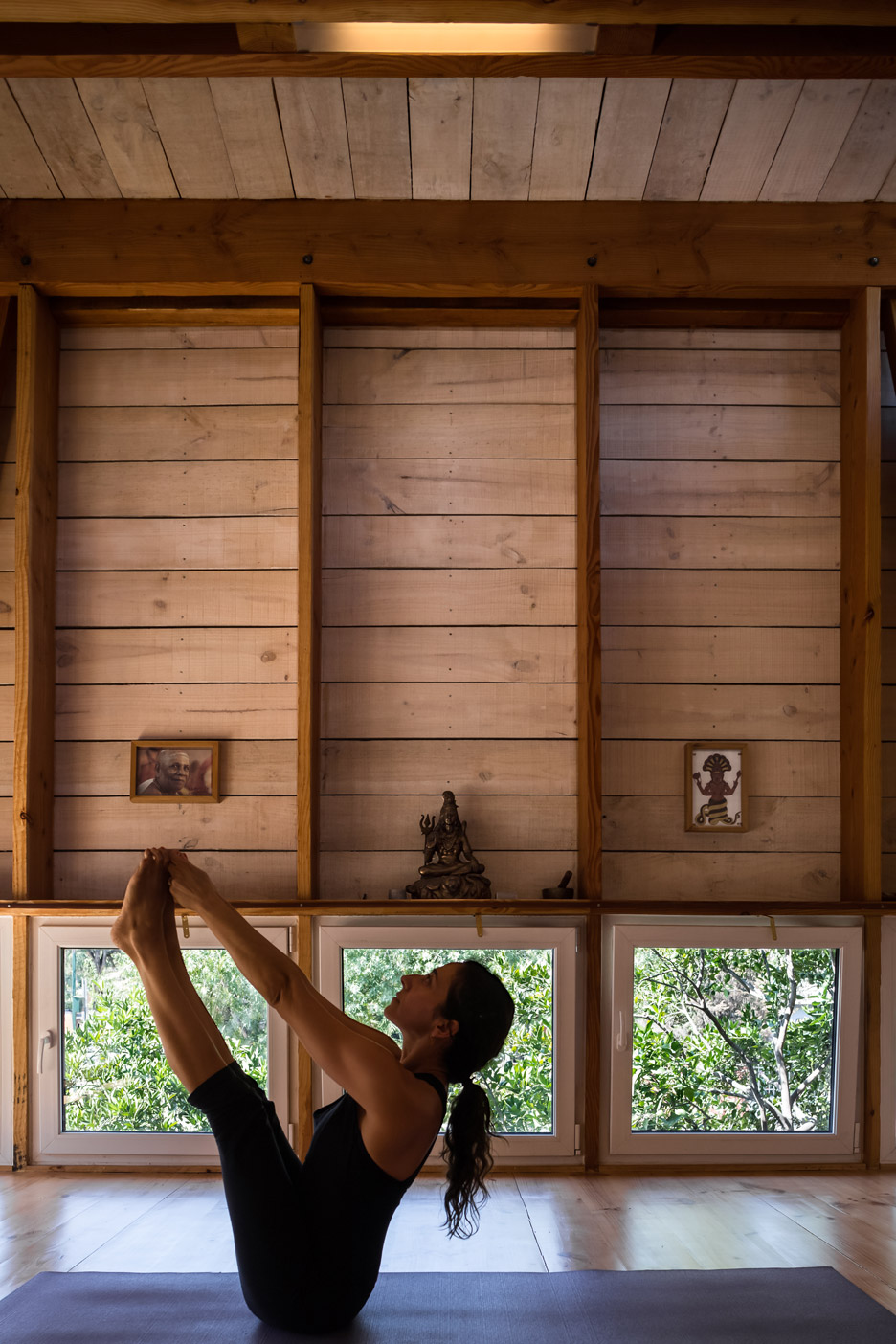
The 120-square-metre space also has an entrance hall with separate bathrooms and changing rooms on either side, and is accessed by stairs at the back of the house.
The timber frame is left exposed, providing ledges to display pictures and other objects.
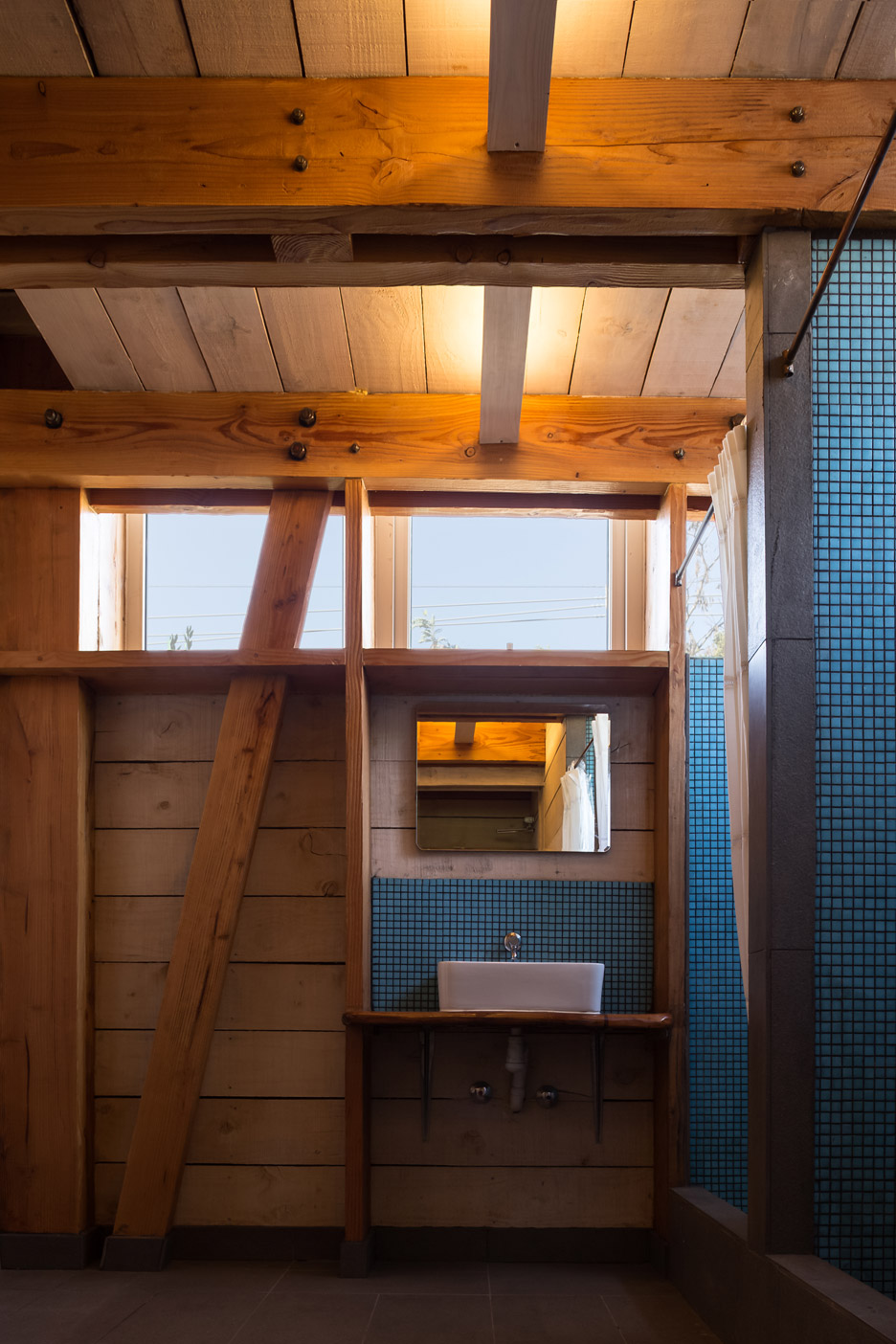
"We wanted the express the building's materials and its construction process," said Rodríguez. "The exposed structure also relates to the structure of the human body, and an understanding of yoga as the practice of 'body art'."
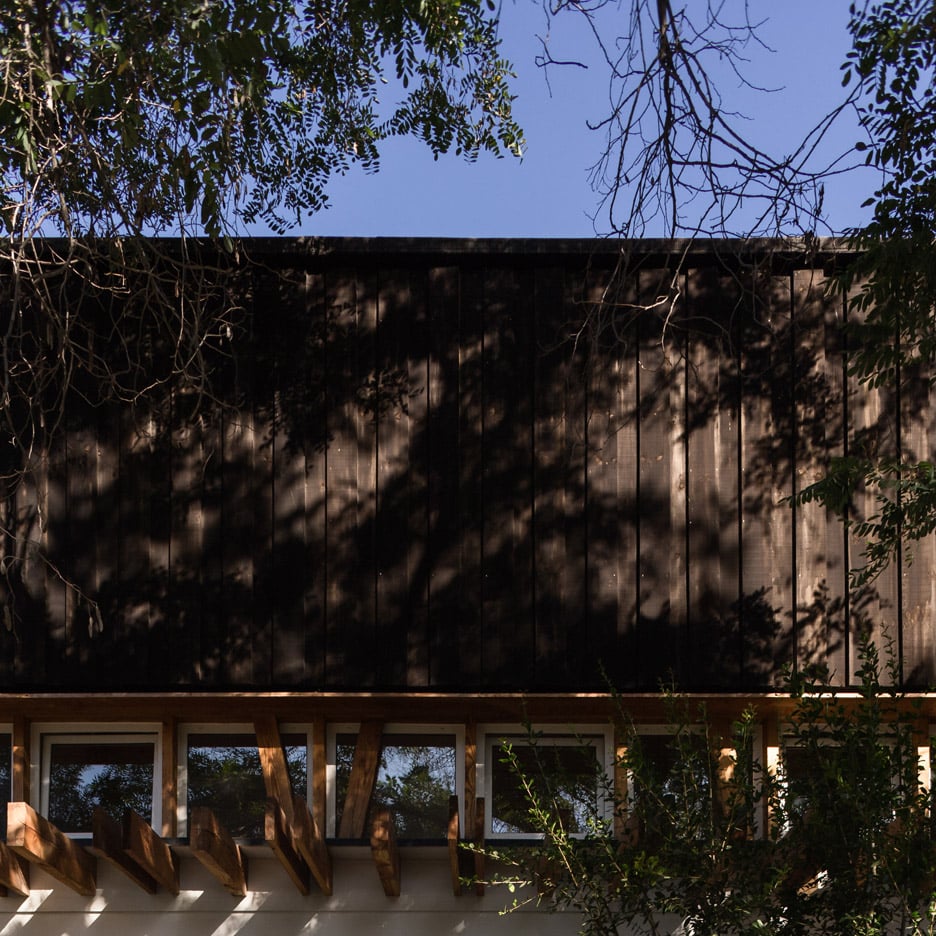
The team positioned windows around the studio at high and low levels to avoid direct sunlight and allow for natural cross ventilation.
These include a row of clerestory windows set back from the east-facing rear wall, and rows of windows on the other three walls that skirt the floor, providing eye-level views of surrounding treetops.
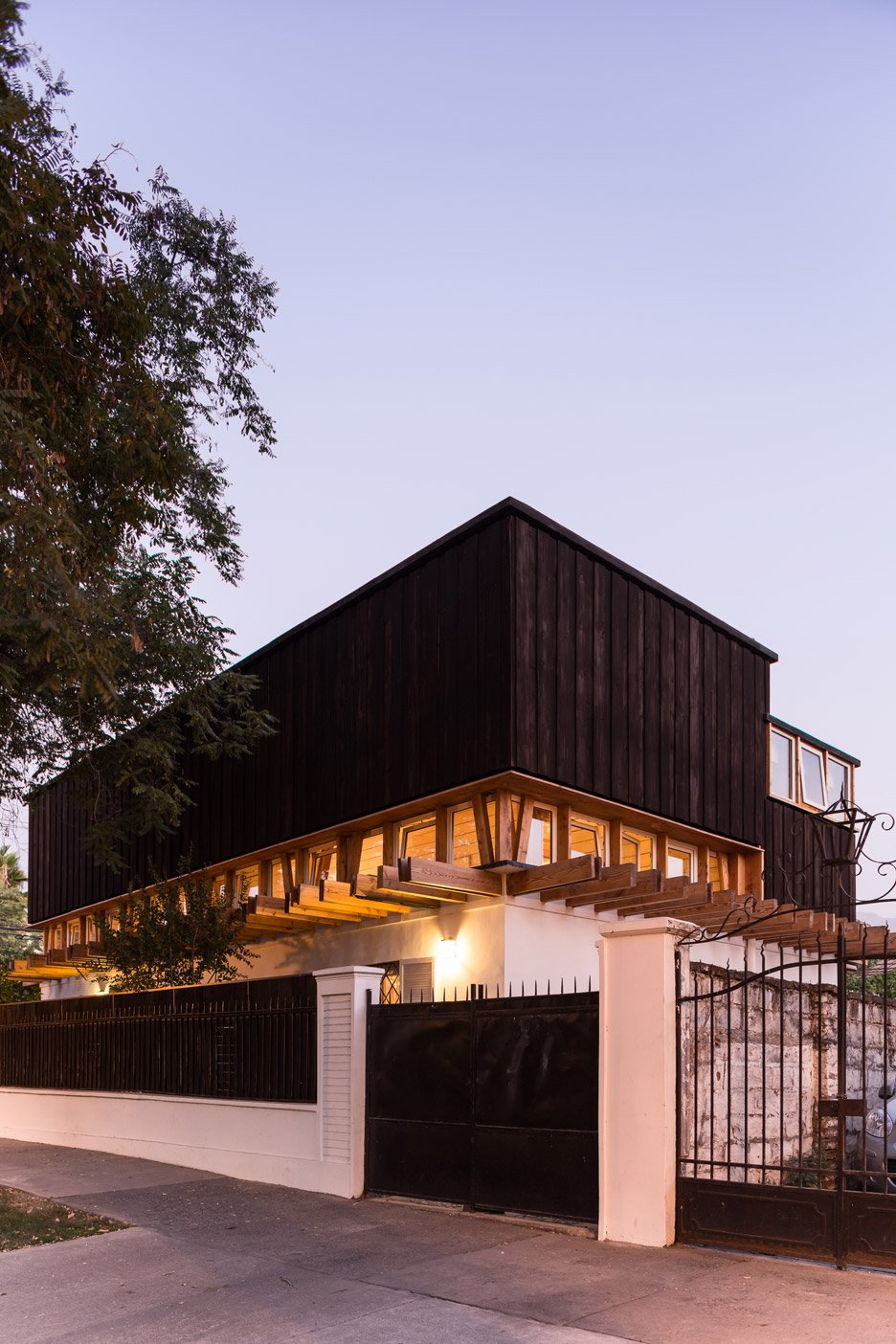
"The idea was to create a line of light that separates the studio from the house, so it almost appears to be suspended," said Rodríguez.
"By limiting views outside, we also wanted to create a more spiritual space that looks inward and is separated from its environment, similar to a temple."
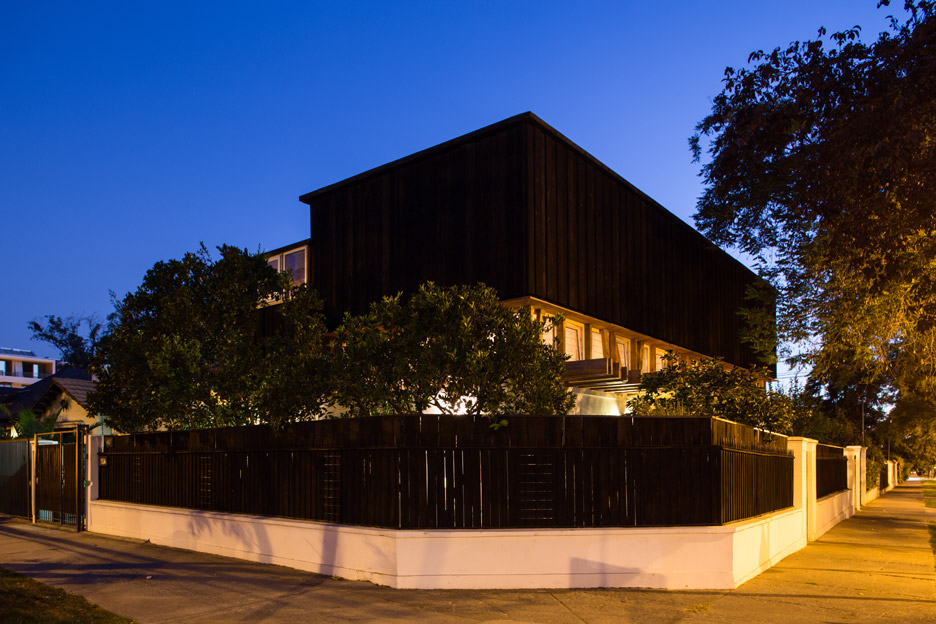
The extension for Ashtanga Yoga Chile was completed in one year, and cost $120,000 (approximately £80,000).
Other recent examples of contemplative spaces include a New York yoga studio with curved walls designed to blur the boundaries of the space and a timber garden room for meditation in Hampshire, England.
Photography is by Pablo Blanco.
Project credits:
Architects: Germán Rodríguez, Sergio Hidalgo
Collaborators: Natasa Stanacev, Pablo Hip, Javiera Parrochia
Construction: Nicolas Ríos, Manuel Soruco
Calculations: Roberto Soto