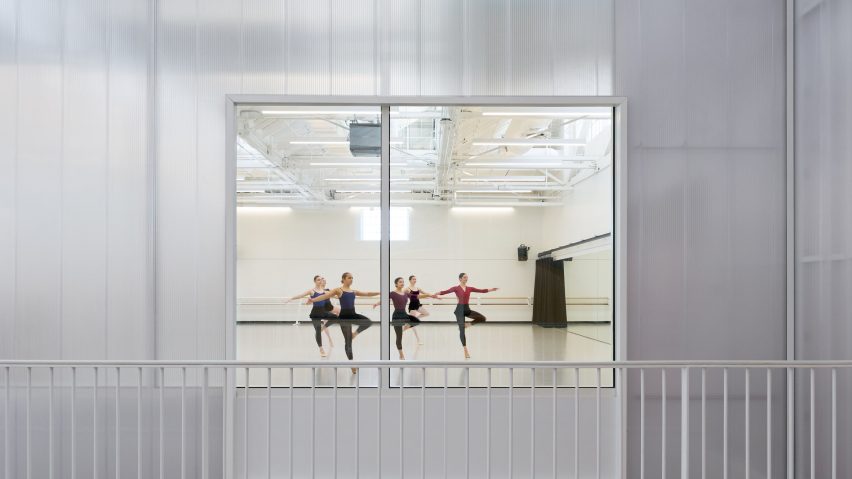
LOHA creates dance school within historic orange-packing building in southern California
Architectural studio LOHA has transformed an agricultural building in California into the light-filled Sandi Simon Center for Dance with polycarbonate walls that evoke the "ephemeral nature of performance".
Located on the campus of Chapman University in Orange, the educational and performing arts venue is housed within a former agricultural building listed on America's National Register of Historic Places.
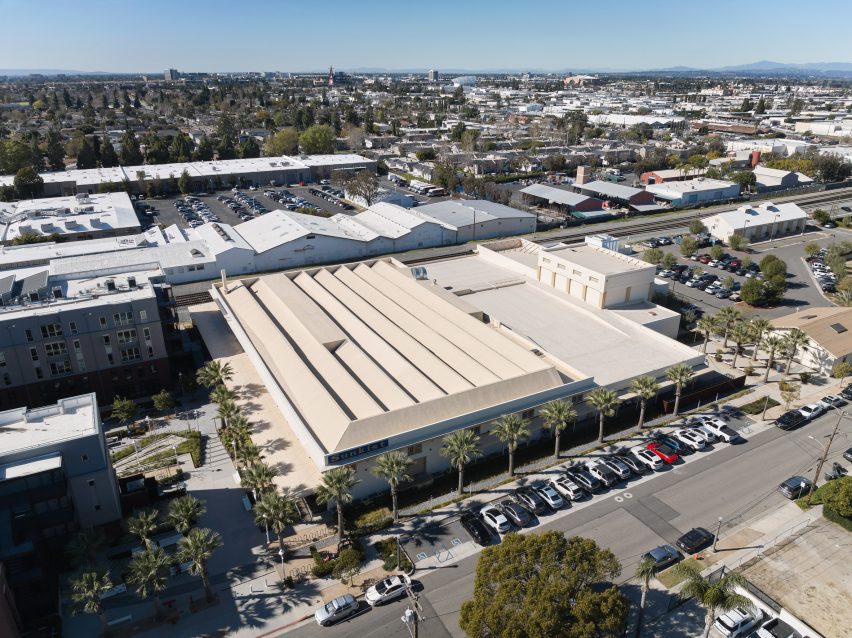
Constructed in 1918, the building served as an orange-packing house and headquarters for the Santiago Orange Growers Association, and later, the Villa Park Orchards Association.
Prior to its recent revamp, the wood-framed building had one level and a basement. Architectural features include stucco facades, large trusses and a sawtooth roof.
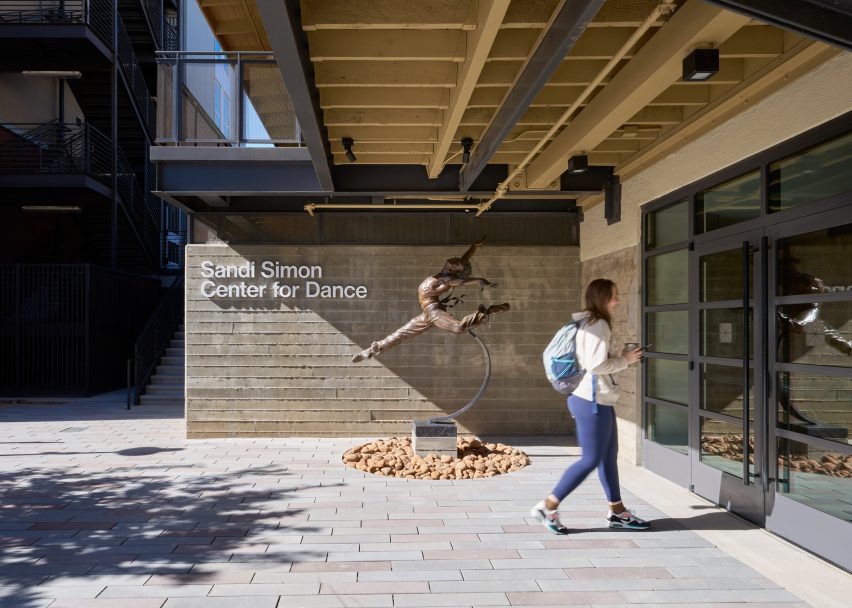
The studio was charged with creating a dance school within the historic building while preserving its exterior shell.
"The post-and-beam, heavy timber-frame building is representative of the industrial vernacular style of its time," said Los Angeles-based LOHA, also know as Lorcan O'Herlihy Architects.
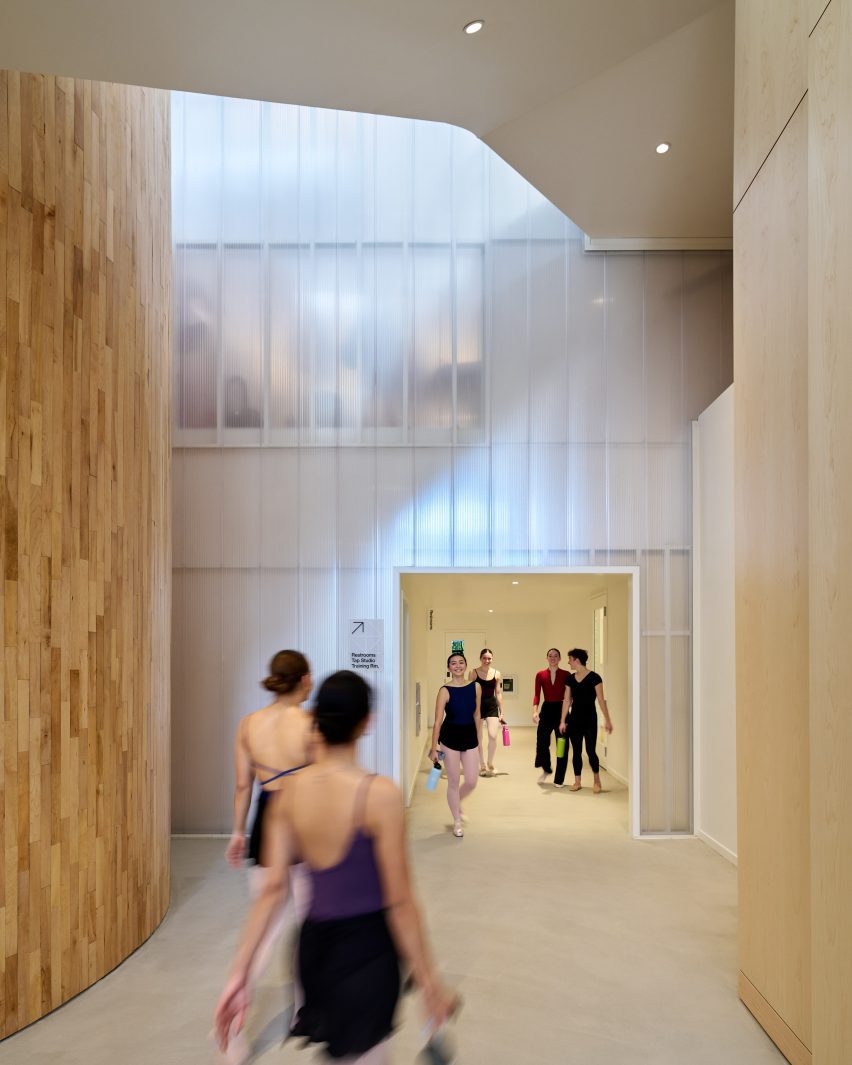
"Our adaptive reuse strategy required precise planning and innovative strategies to transform the packing house from a one-storey warehouse space with an unused, uninhabitable basement into a multi-level centre for dance," the studio continued.
"This process included celebrating unique elements of the existing building, utilising the original wood flooring as a material for the new design, and incorporating new structural elements."
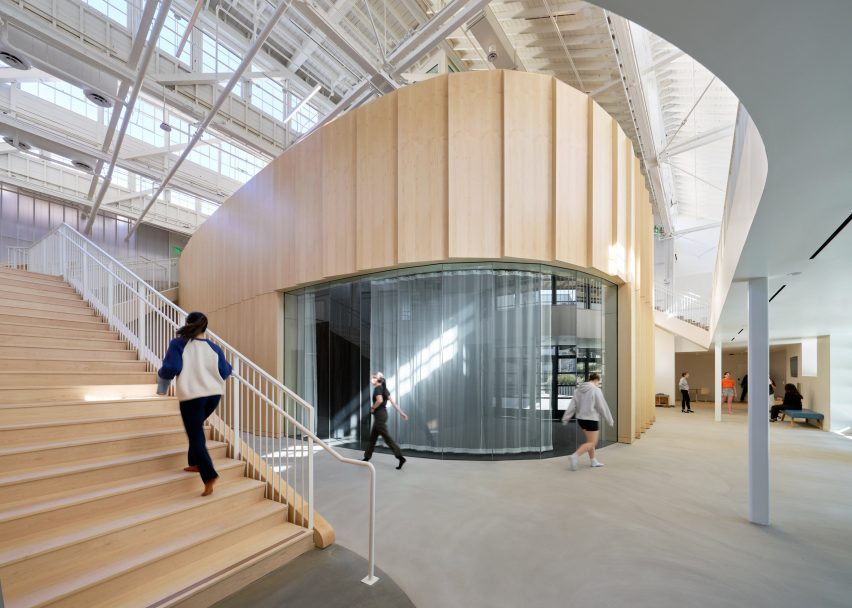
The team opened up the interior by making a "calculated cut" through the floor plane, allowing for a reorganization of the space into three levels.
The building now holds five studios for dance instruction, a performance studio that is used for small concerts and master classes, two classrooms, a training room and faculty offices.
There also are spaces for students to socialize, including atria between classrooms that are fitted with seating.
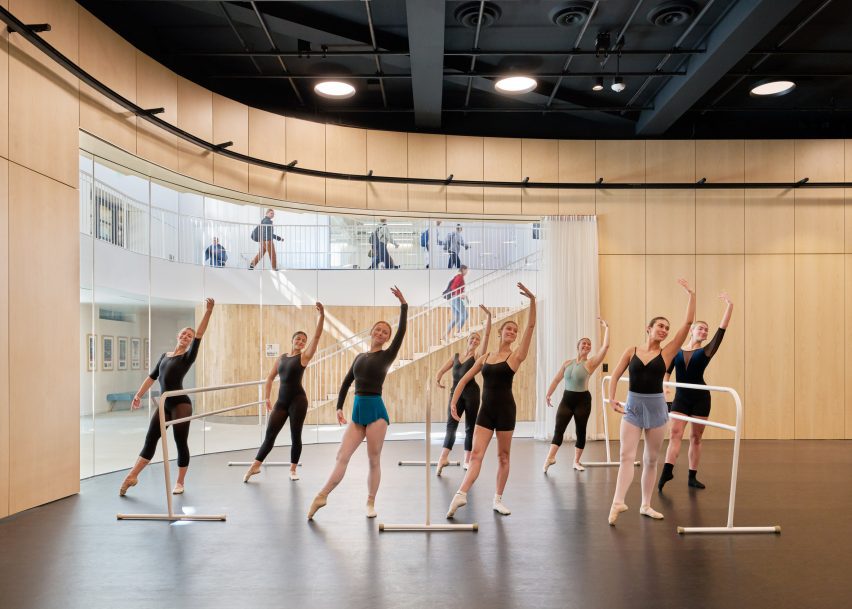
The building's large roof trusses were left visible and evoke different sensations, based on one's vantage point.
"Enormous historic trusses were left exposed and rendered at once lofty by the view from the lowest level and tangible from the proximity to them at the mezzanine," the firm said.
Light flows in through the building's original sawtooth roof, along with north-facing clerestory windows. Actuators were added to the windows, enabling them to open up and expel heat when triggered by a mechanical system.
The team inserted walls made of polycarbonate, a material that was chosen for its translucency and reflectivity. The walls "allow the architecture to reflect the ideas of movement and the ephemeral nature of performance embodied in the program", the team said.
"Bringing daylight and a sense of motion throughout the building was immensely important," addedarchitect Lorcan O'Herlihy.
Other projects by LOHA include a workspace for sportswear brand Nike that embodies a pairing of "art and science" and a wedge-shaped student housing complex that steps down a Los Angeles hillside.
The photography is by Eric Staudenmaier.
Project credits:
Architect: LOHA (Lorcan O'Herlihy Architects)
Project team: Lorcan O'Herlihy (principal in charge), Ghazal Khezri (project director), Ian Dickenson (principal), Joe Tarr, Abel Garcia (project lead), Morgan Starkey, Kathryn Sonnabend, Kevin Murray, Wentao Guo
Client: Chapman University