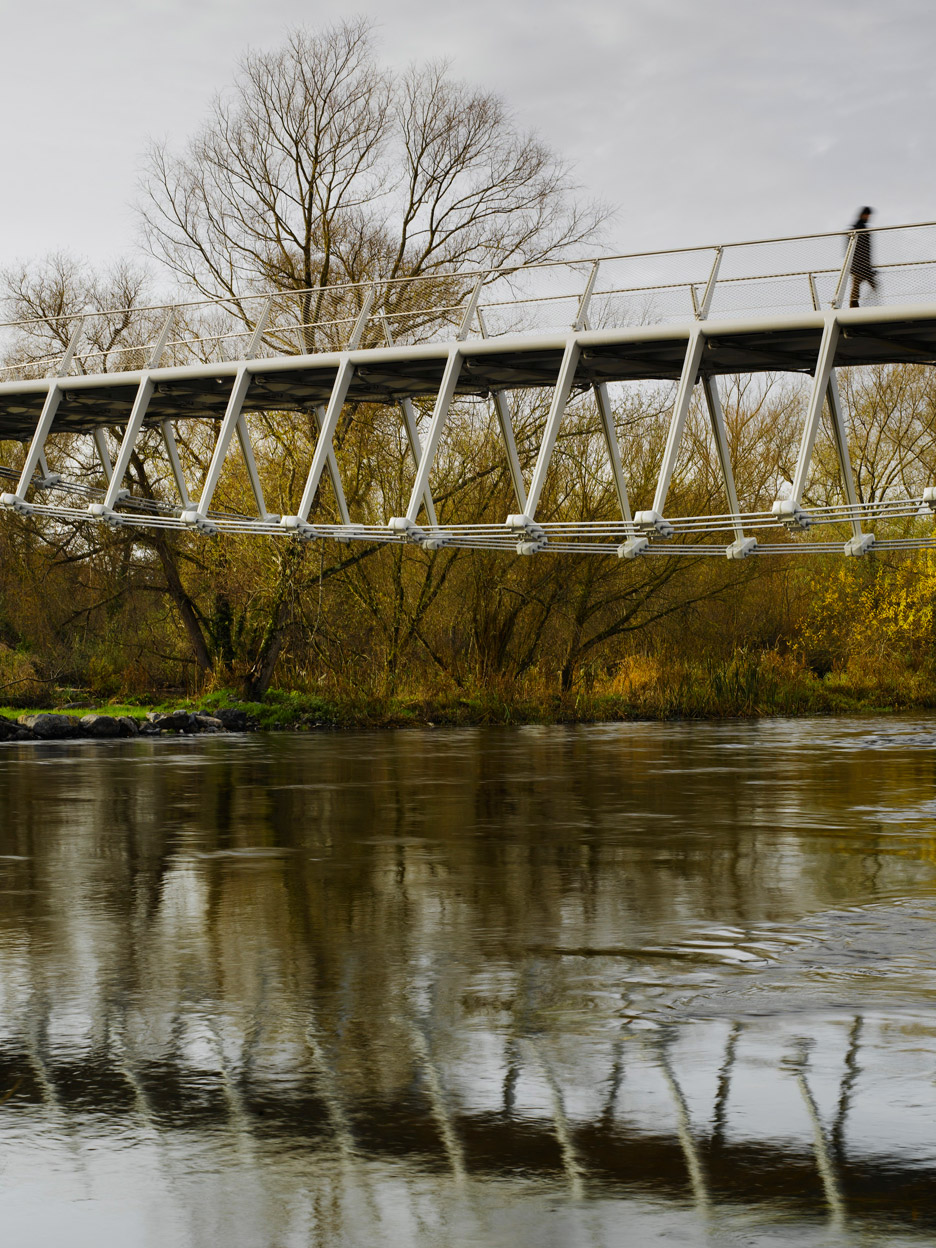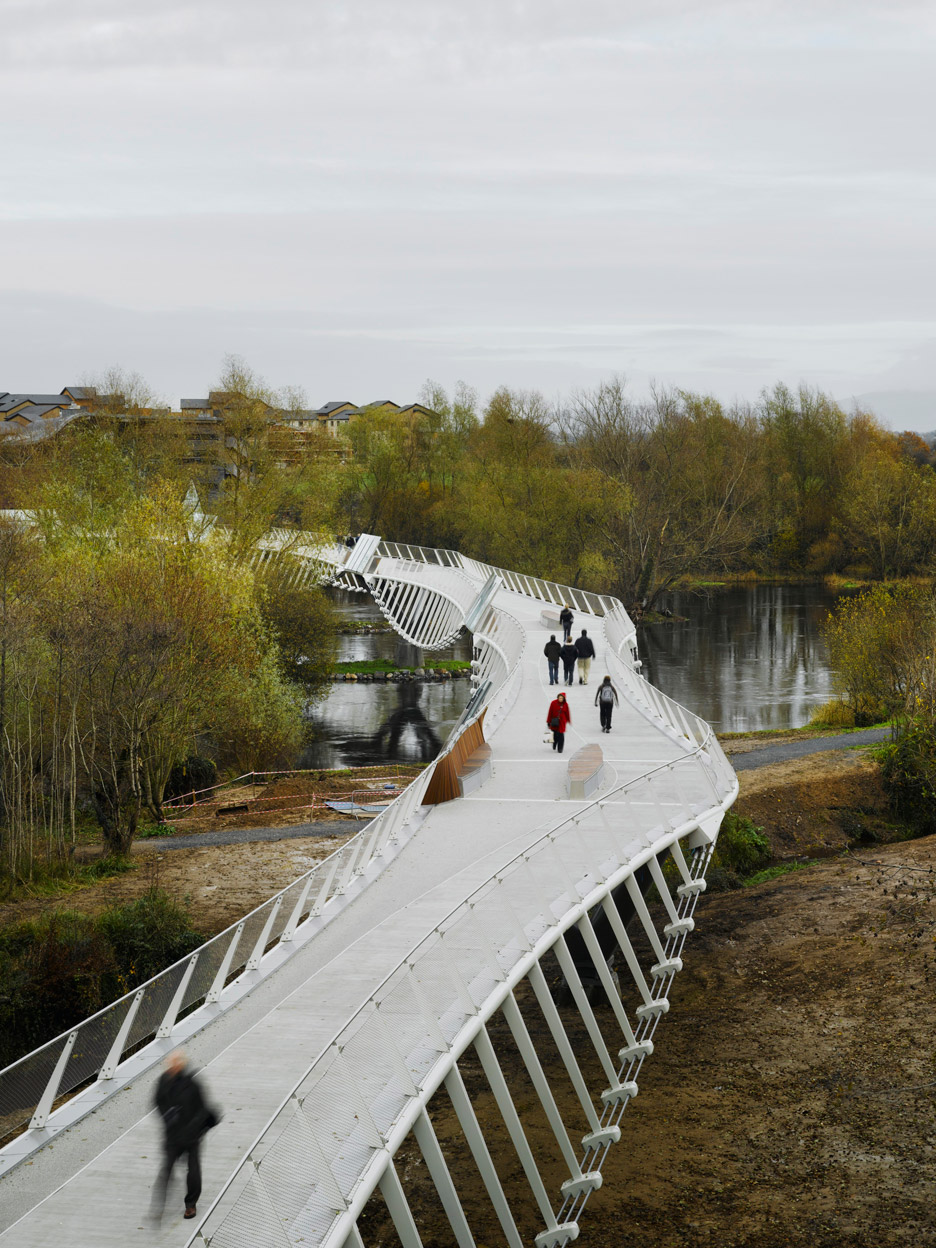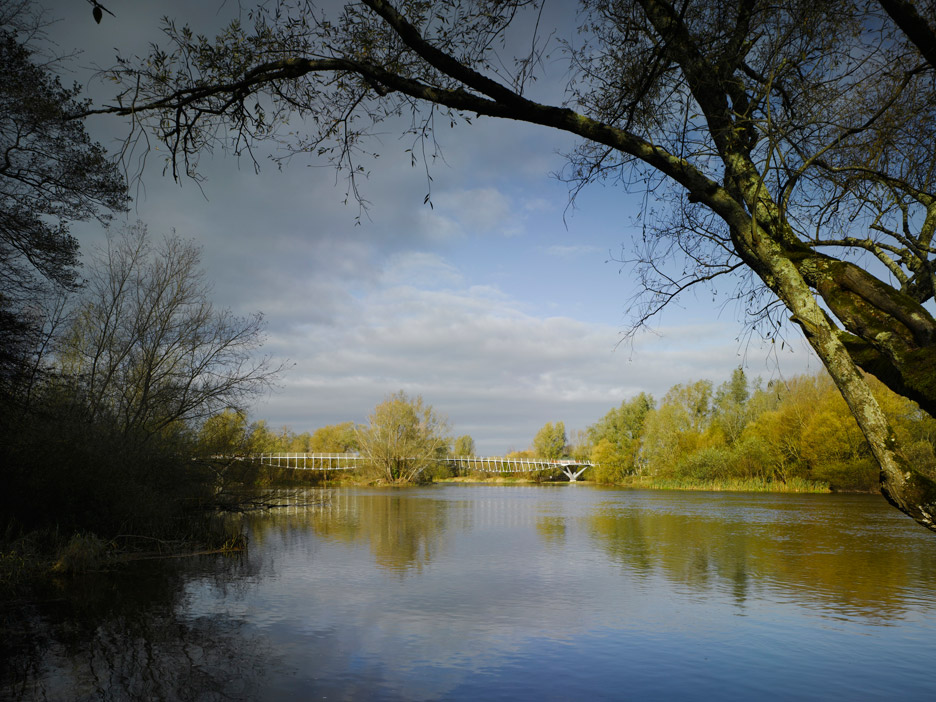Dezeen's A-Zdvent calendar: University of Limerick Living Bridge by Wilkinson Eyre
As we enter the final week of our festive bridge countdown, we're spotlighting a third bridge by London firm Wilkinson Eyre Architects – the University of Limerick Living Bridge in Ireland.
Built in 2007, the 350-metre-long bridge stretches across the River Shannon to create a link between the university's established County Limerick campus to the south and its expansion into County Clare to the north.

The river is a designated conservation area, so Wilkinson Eyre designed the bridge to be as sensitive as possible to its setting. Rather than extending out straight, it has a curved path that expands and contracts to create narrower sections.
According to the architects, the aim was to create the impression of a series of bridges that jump from pier to pier, "like stepping stones in amongst the river's wooded islands".

The structure, developed in partnership with engineer Arup, comprises six steel cable-truss spans.
These create the under-slung catenary cables that give the bridge its unusual curving profile.

The points where the deck swells out create viewpoints looking out over the river that are protected behind glass screens. These spaces can be used by the university for the display of public art.

The bridge is in use 24 hours a day, so lighting was integrated into both the deck surface and the superstructure. The aim was to make students feel safe crossing at night without disturbing wildlife.
In the spirit of an advent calendar, Dezeen is counting down the days until Christmas with an A to Z of iconic contemporary bridges. See all the bridges in our A-Zdvent calendar so far »
Photography is by Ros Kavanagh.