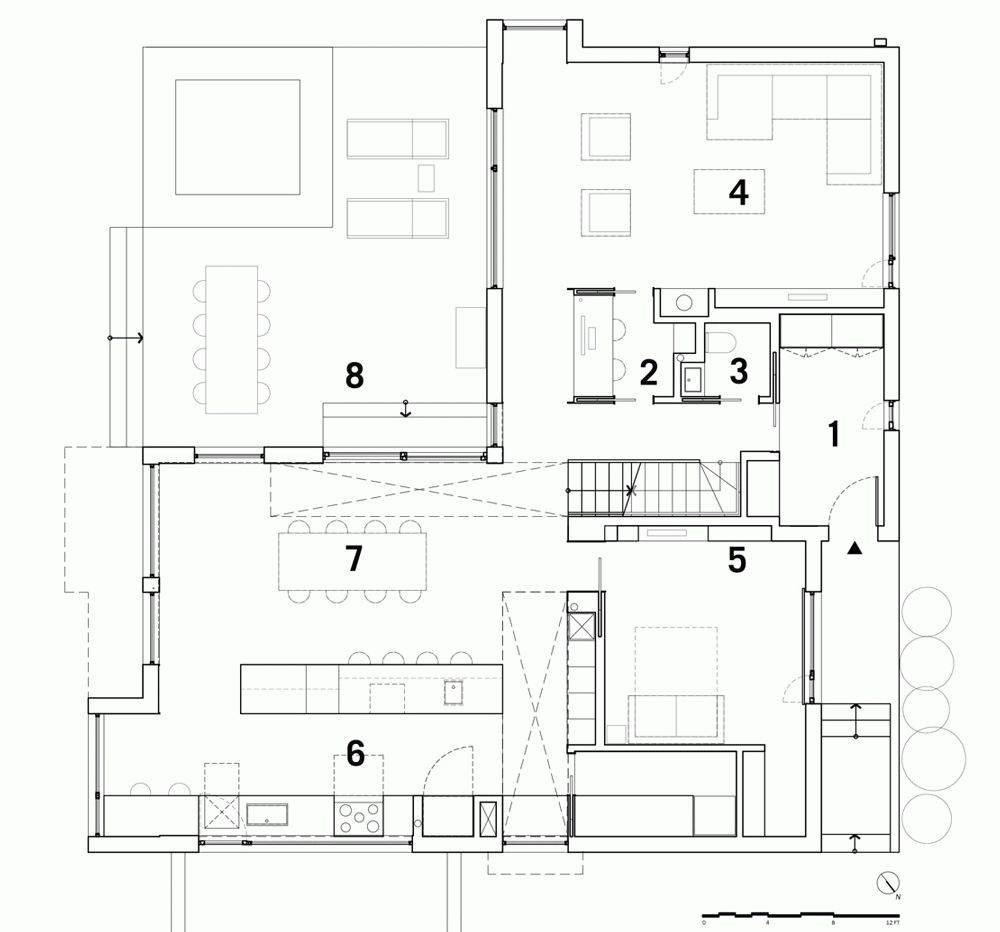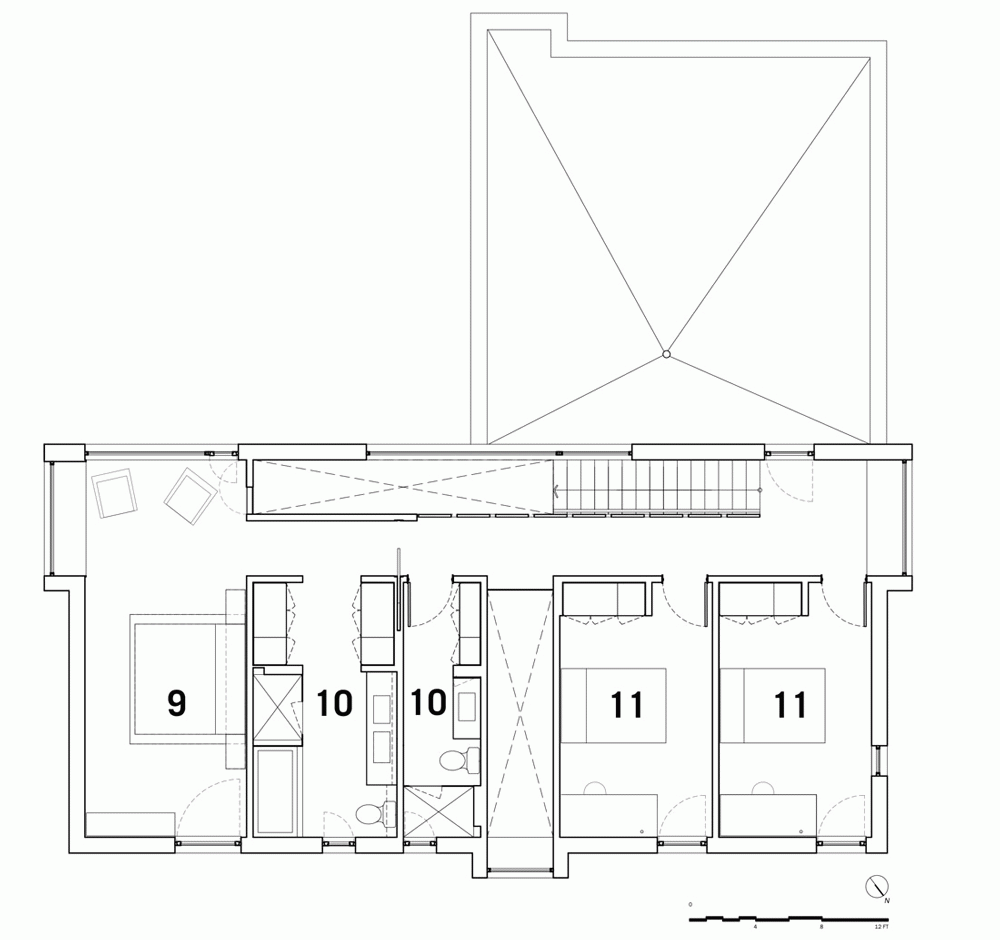Le Bic House extension by Naturehumaine combines wood and steel panelling
Montreal-based architecture firm Naturehumaine has transformed a modest house in the Quebec countryside into a family retreat near the Bic National Park. (+ slideshow)

The now 3,860-square-foot (358-square-metres) house was originally one level until the architects added a second story, creating an L-shaped plan with bedrooms placed above the common living spaces.
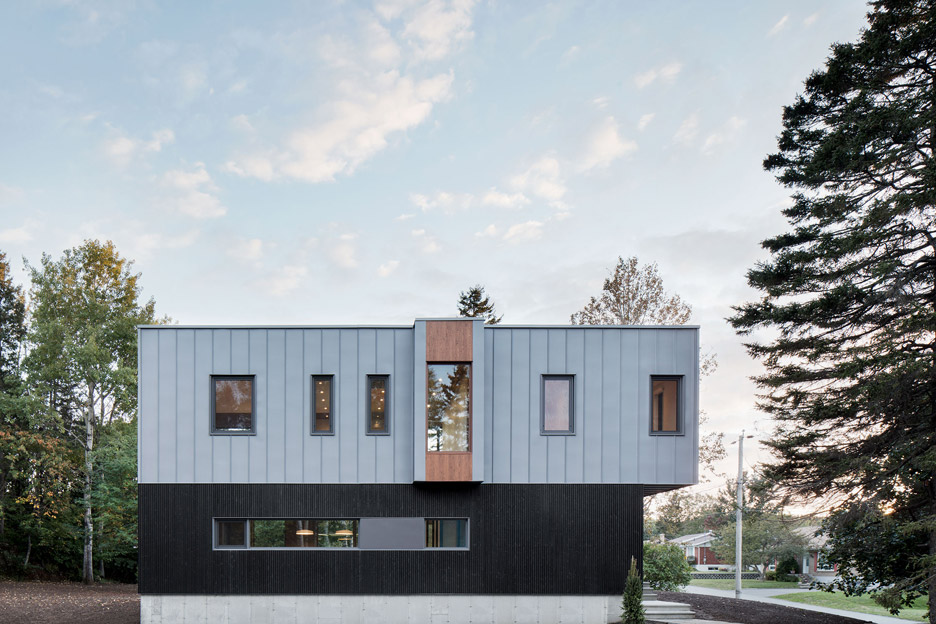
The original house is clad in gray brick, while the extension is sheathed in metal panels on the upper floor and dark narrow wooden slats below. Two protruding windows on the top level are also surrounded with wood.
The top of the concrete foundation, which creates a level ground floor on the uneven site, was left exposed.
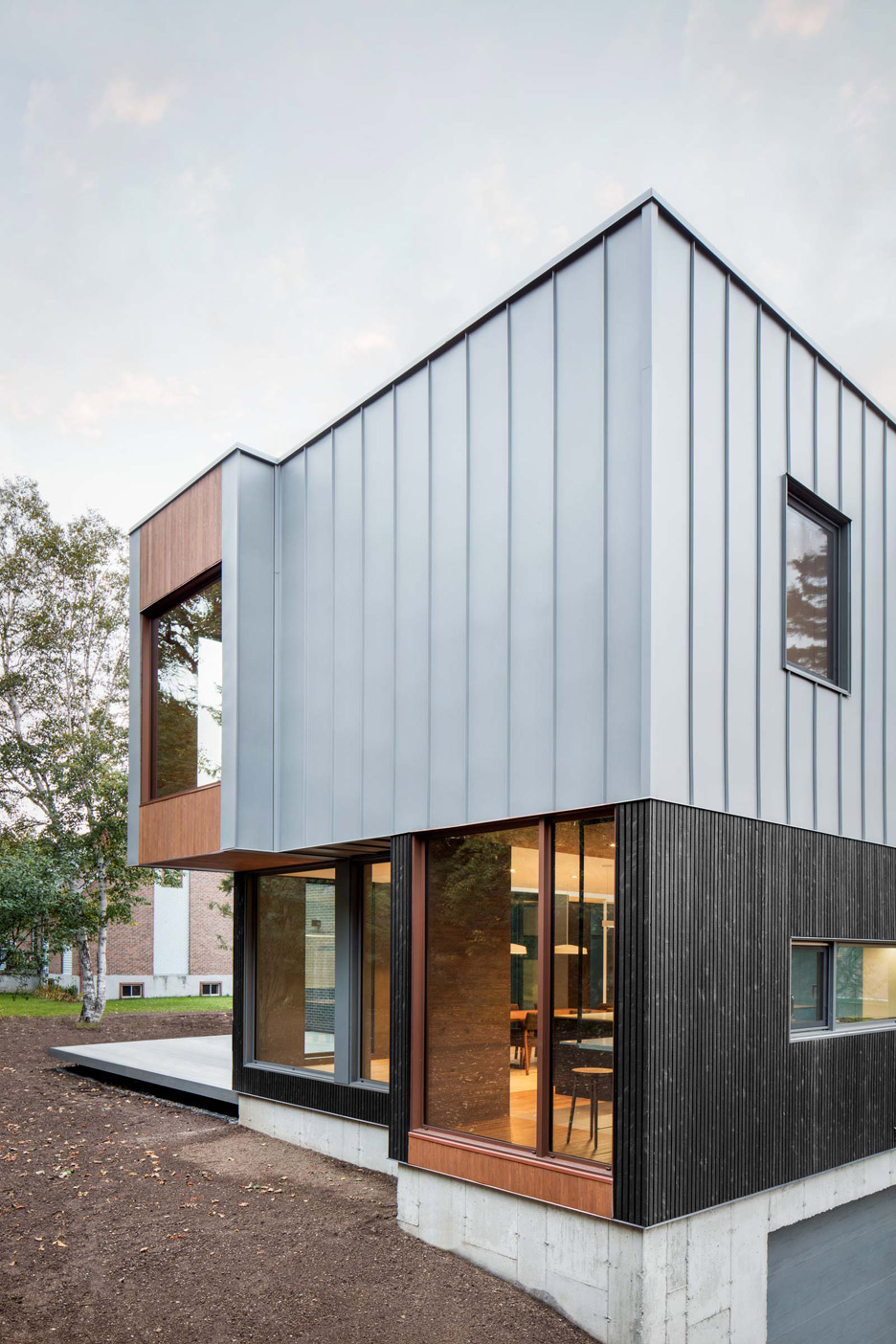
"Two volumes of wood and steel are juxtaposed in an L shape to the existing volume coated in brick, now containing the entry, office space and living room," explained the architects.
"The two new overlapping boxes protrude towards the edge of the forest allowing us to insert a new terrace overlooking the garden."
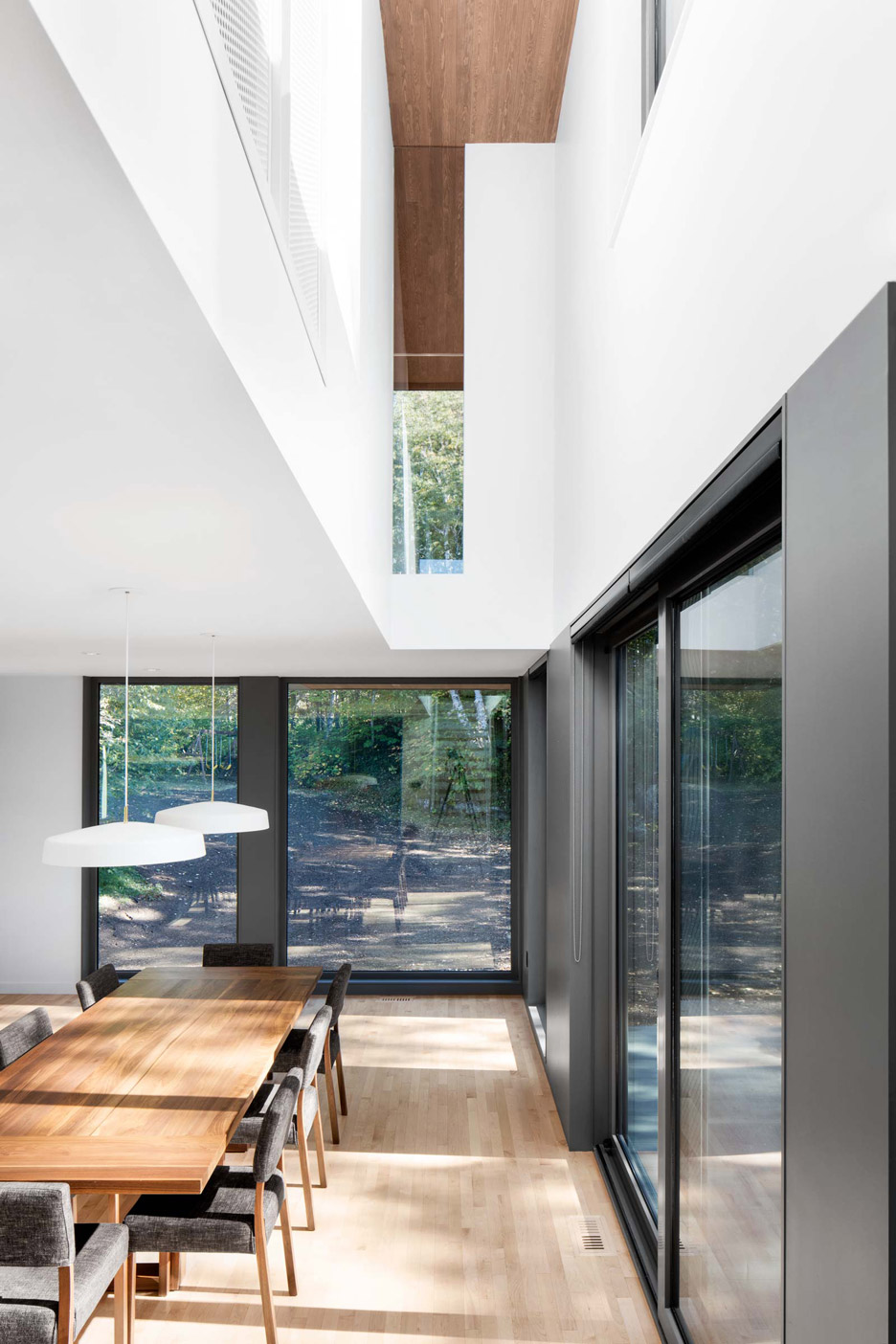
Inside, the house has a cool colour palette of white and black with blue accent walls and built-in cabinets and closets.
A bookcase in the living room features dark-stained wood shelving with blocky blue vertical supports, and wood was also used to line some of the ceilings.
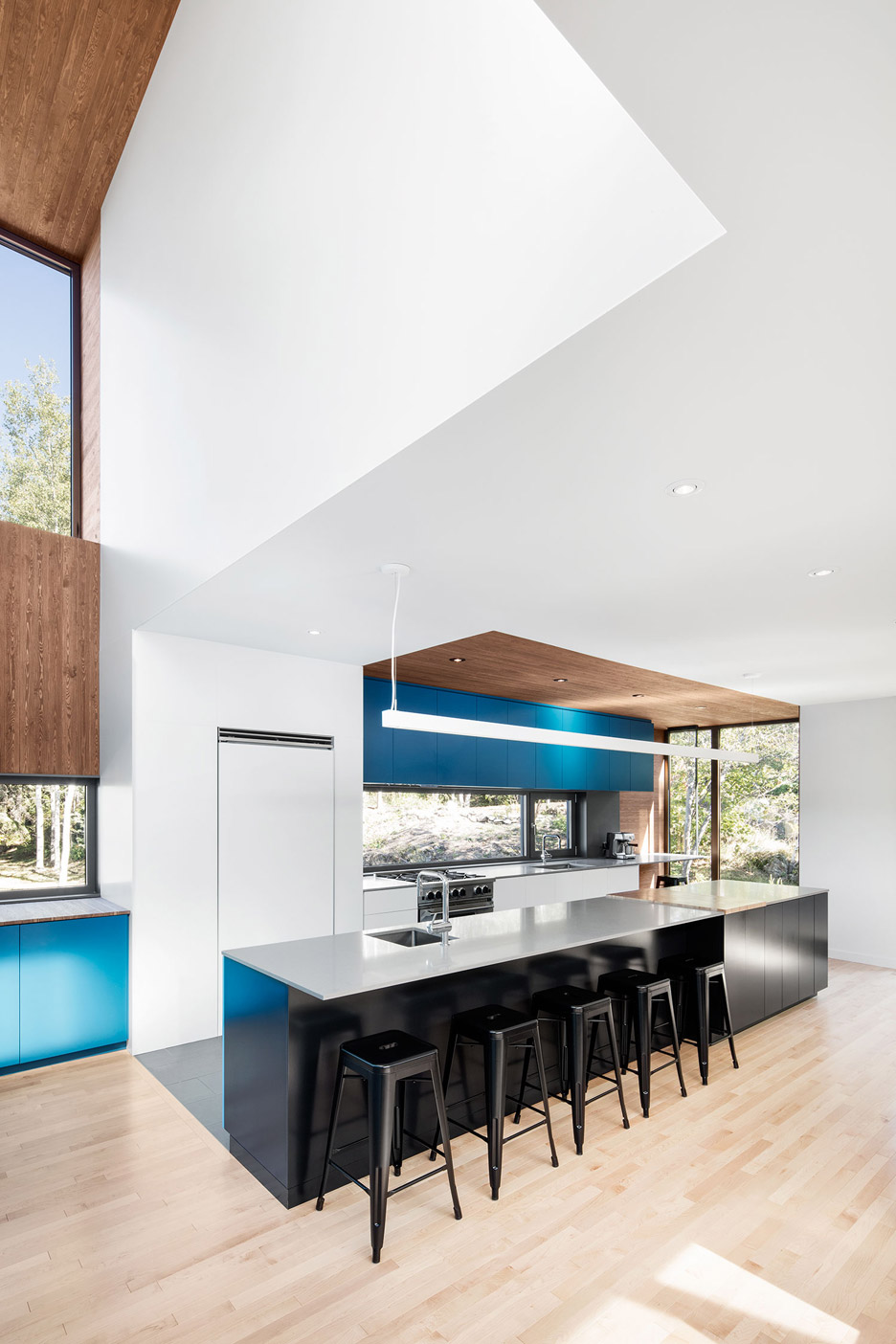
Where the new and old volumes intersect, the architects designed double height spaces, creating visual connections throughout the three-bedroom house.
Views of the woodland around the site are emphasised with the jutting windows on the upper floor, which includes a master bedroom with an en-suite bathroom and two smaller bedrooms with a shared bathroom.
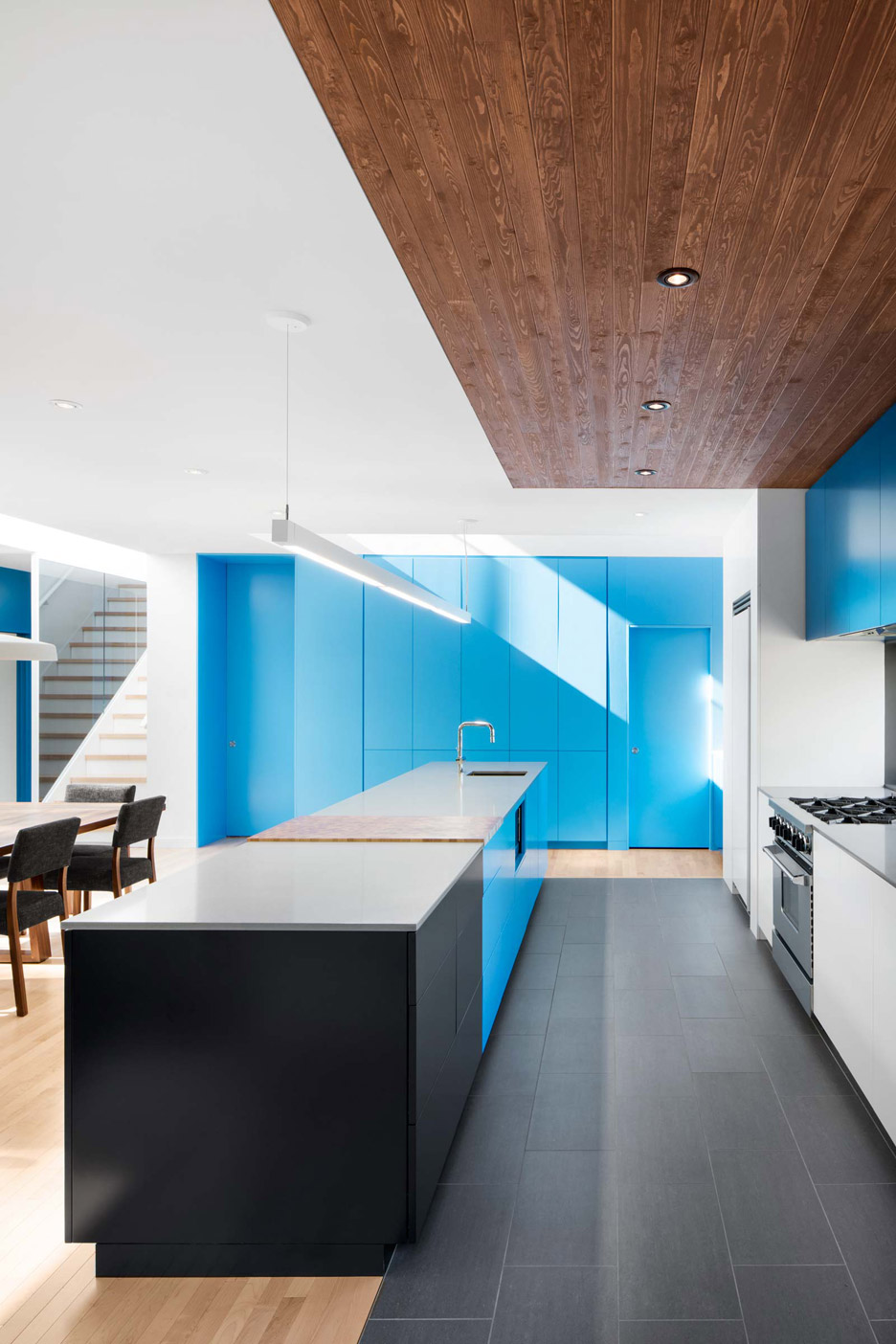
A platform terrace, located off the living and dining areas, is raised off the ground by a hidden support underneath.
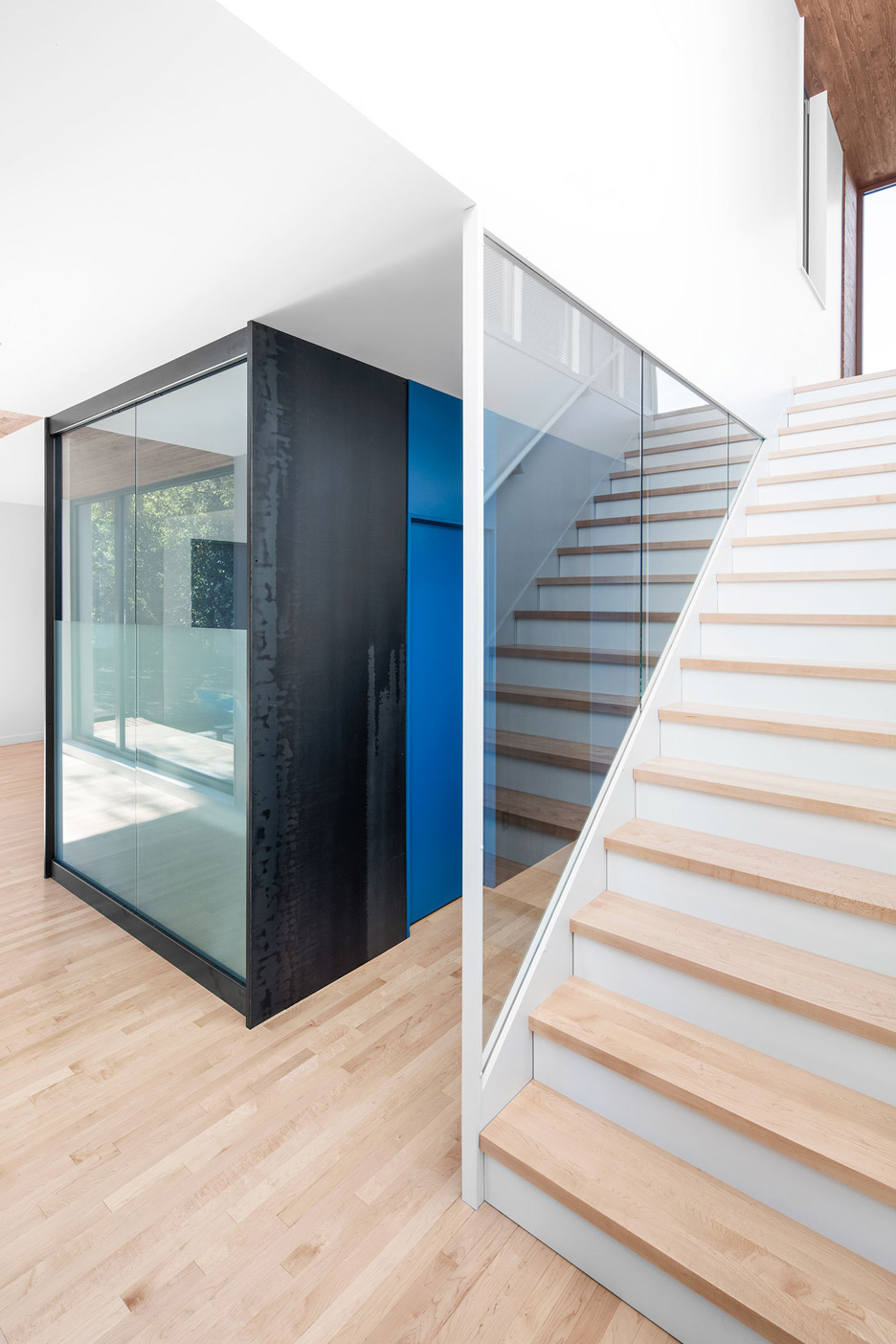
Bic National Park is located on the south shore of the St. Lawrence River. The 8,200-acre (3318-hectre) preserve is known for its large population of gray and harbor seals.
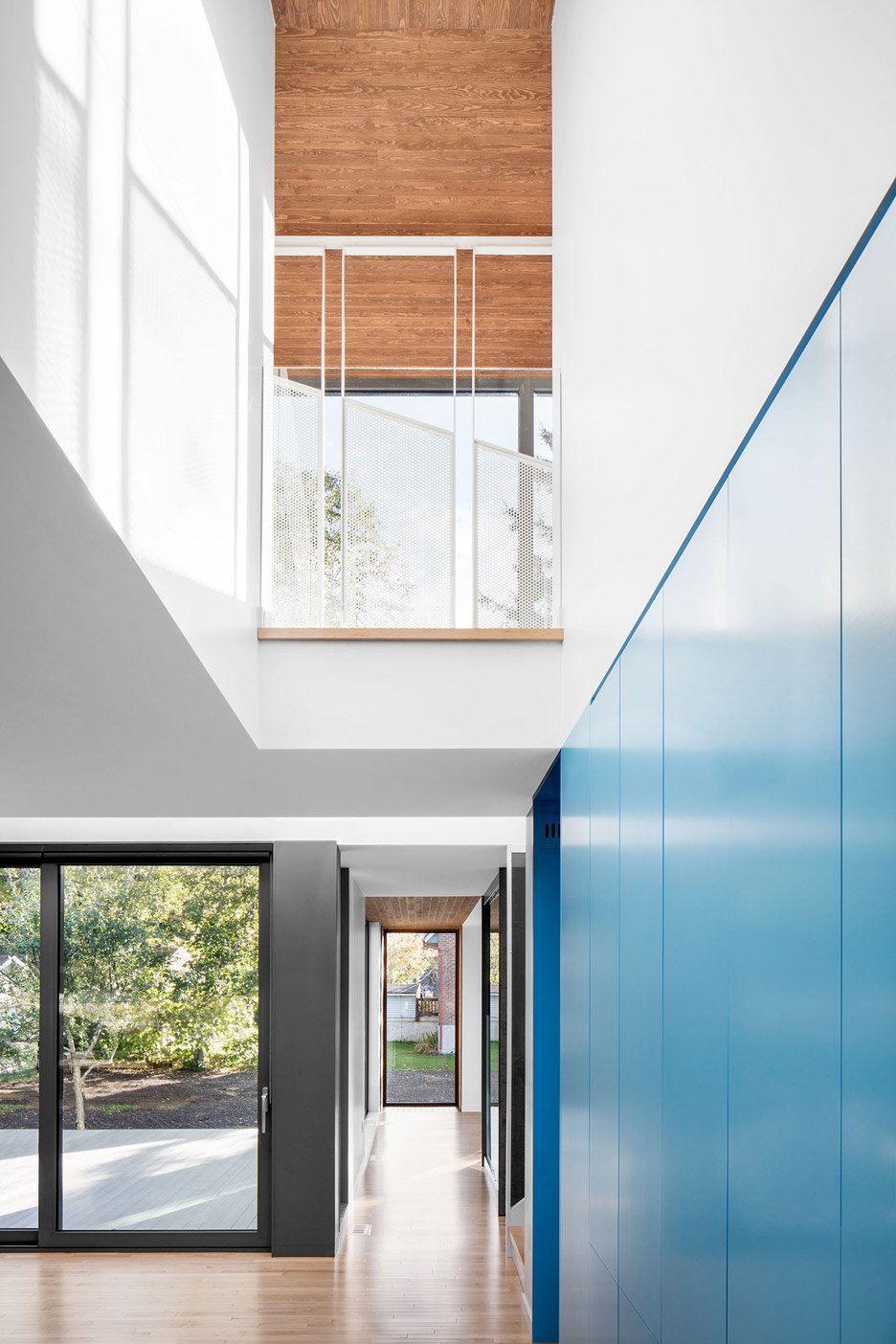
Naturehumaine is a small practice with a portfolio of houses, multifamily residential buildings, commercial and cultural projects across Canada.
Its previous projects include a house for two athletes incorporating gym hoops and apparatus and a home raised off a slope on a concrete podium.
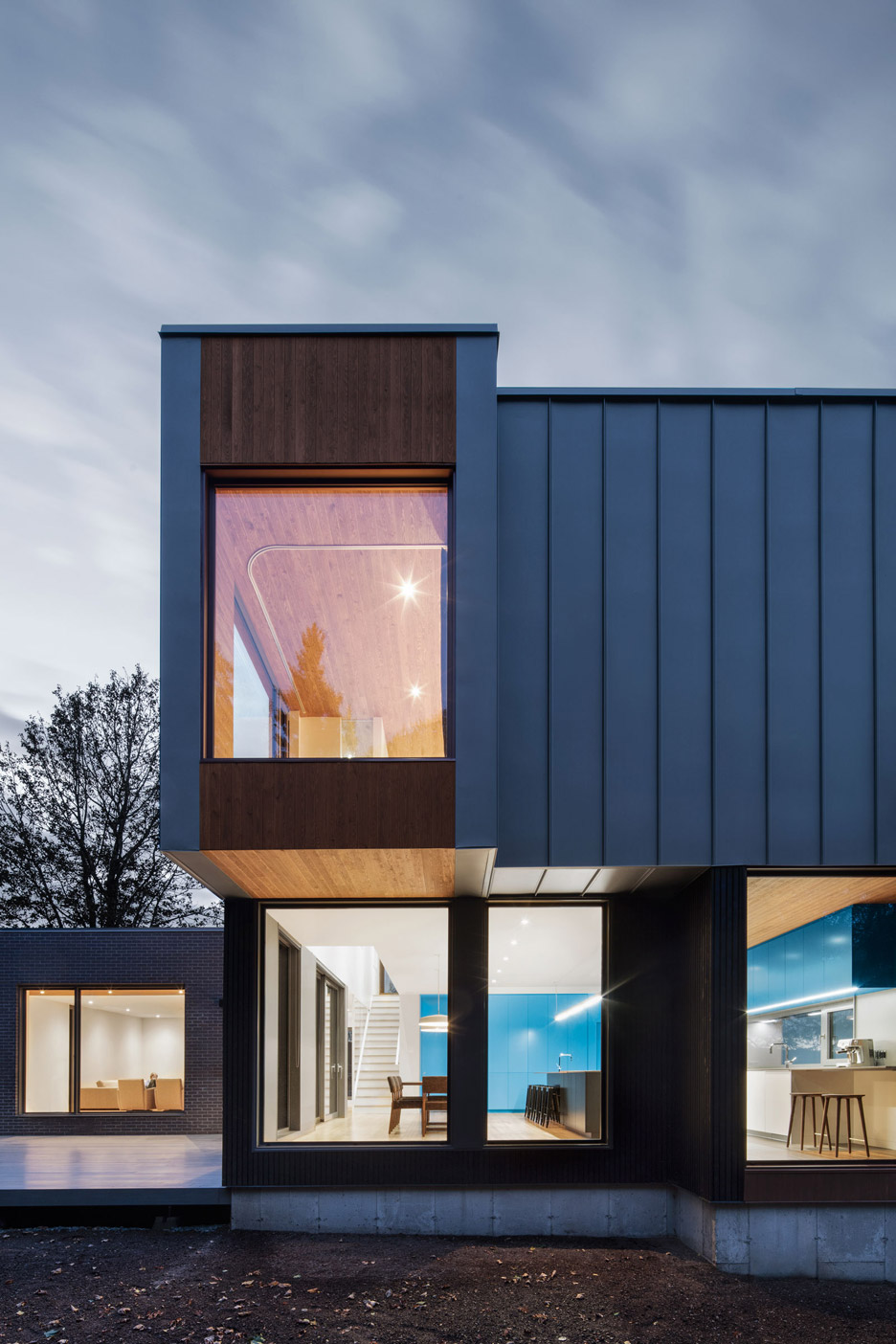
Other recently completed single family residences in Canada include a faceted cedar-clad cabin outside Montreal and a house in Toronto with an aluminum scrim facade.
