Mobile lingerie shop by SAW and MOA designed to travel across the US
American design studios SAW and MOA have teamed up to conceive a "nomadic fitting room" for an online retailer that sells intimate apparel for women (+ slideshow).
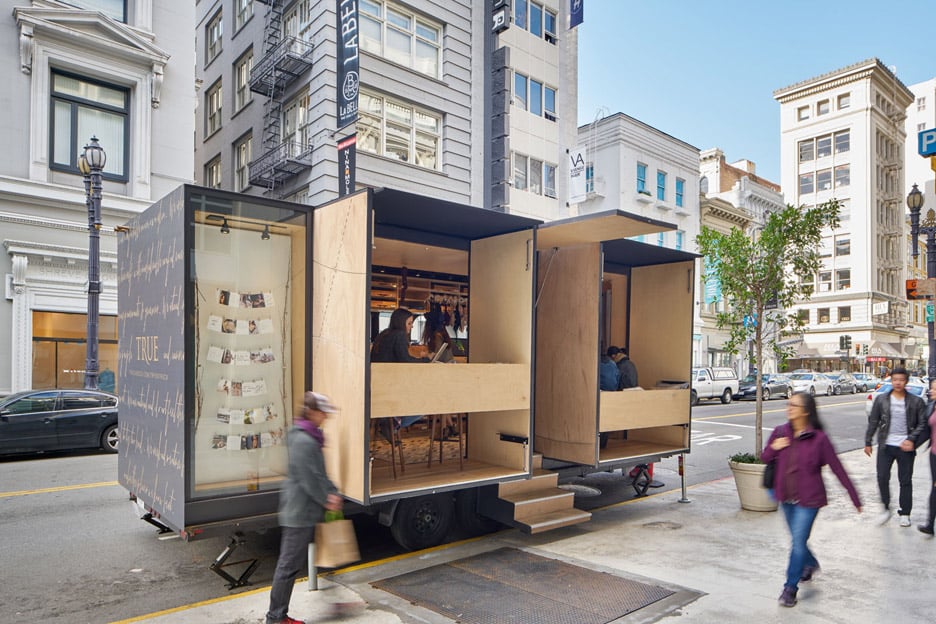
Called the Try-on-Truck, the mobile store was built for True&Co, an internet-based lingerie company founded in 2012 and headquartered in San Francisco.
It is the first physical shop for the retailer, which is known for its online quiz that helps women identify the ideal type of bra for their body.
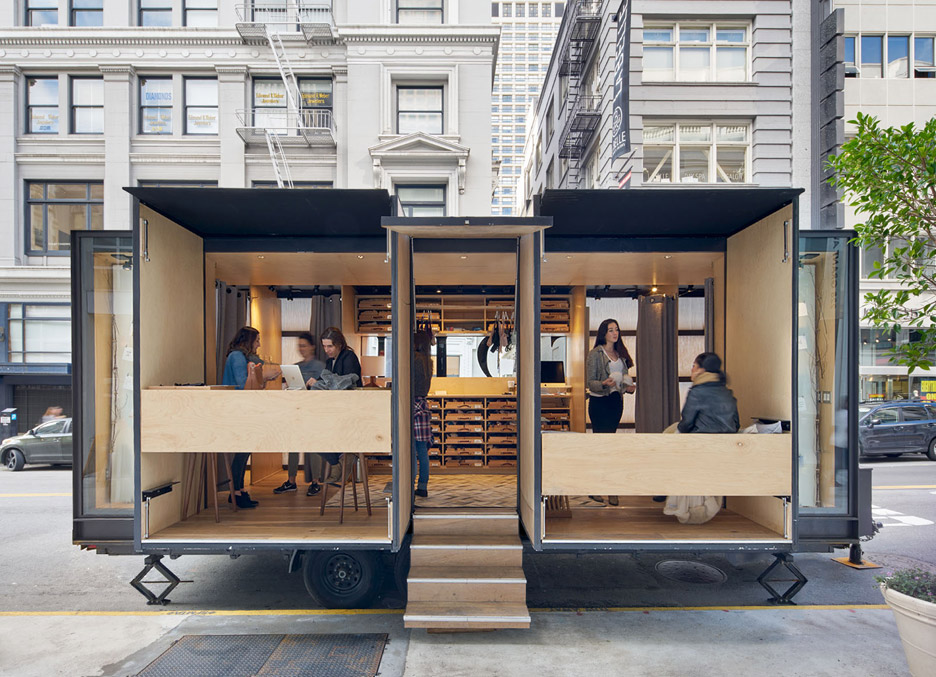
"The True&Co Try-On-Truck is a nomadic fitting room, traveling across the country to allow women to try on lingerie in an intimate setting within public spaces," said the design team.
"The vehicle creates a highly transformable, flexible and comfortable space on a mobile platform, providing the ability to deploy on a new site daily."
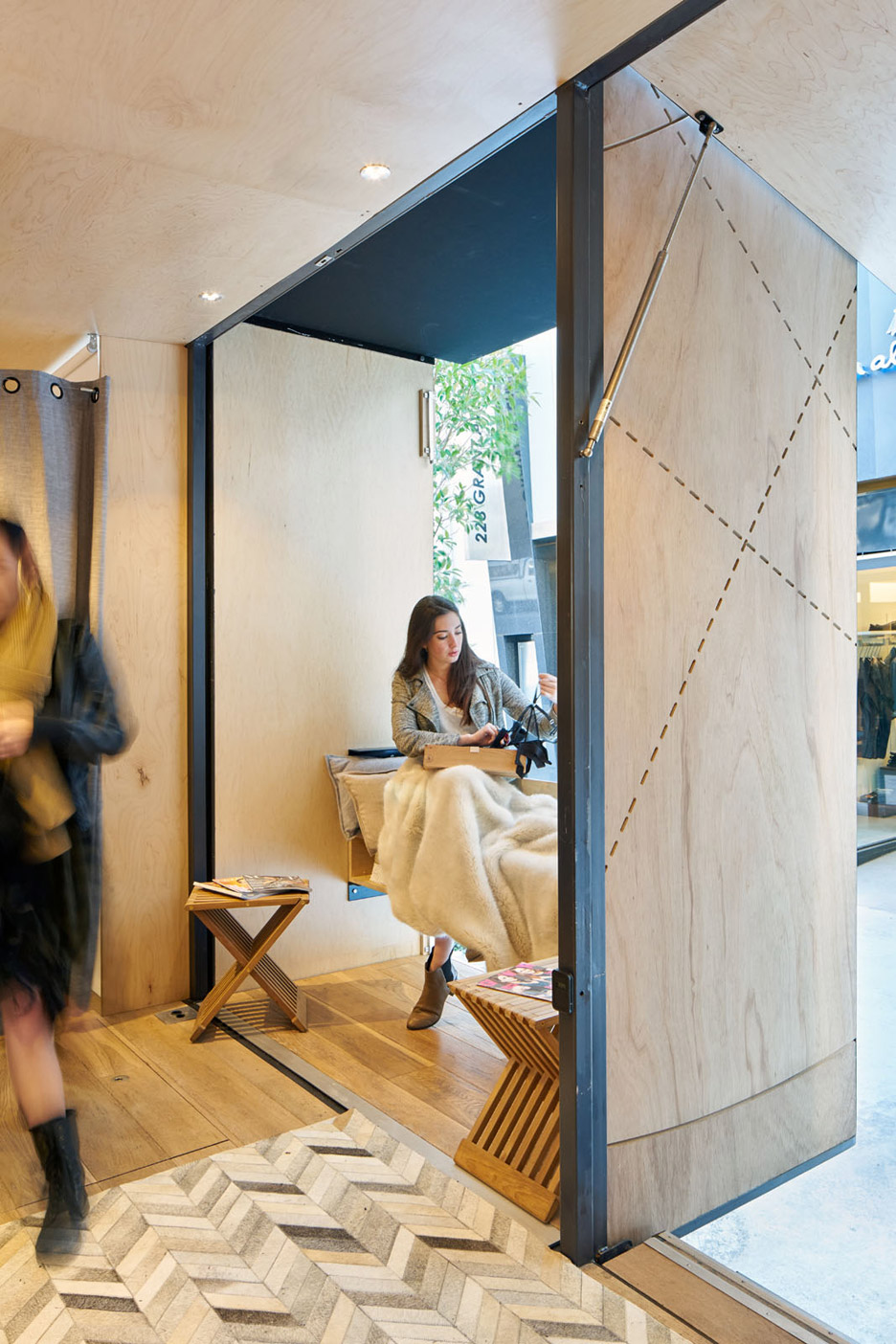
The retailer initiated the project because it wanted a way for its customers to have a direct experience with its products.
At the portable store, customers browse and try on undergarments with the help of personal assistants. They can then order merchandise, which is in turn shipped to them.
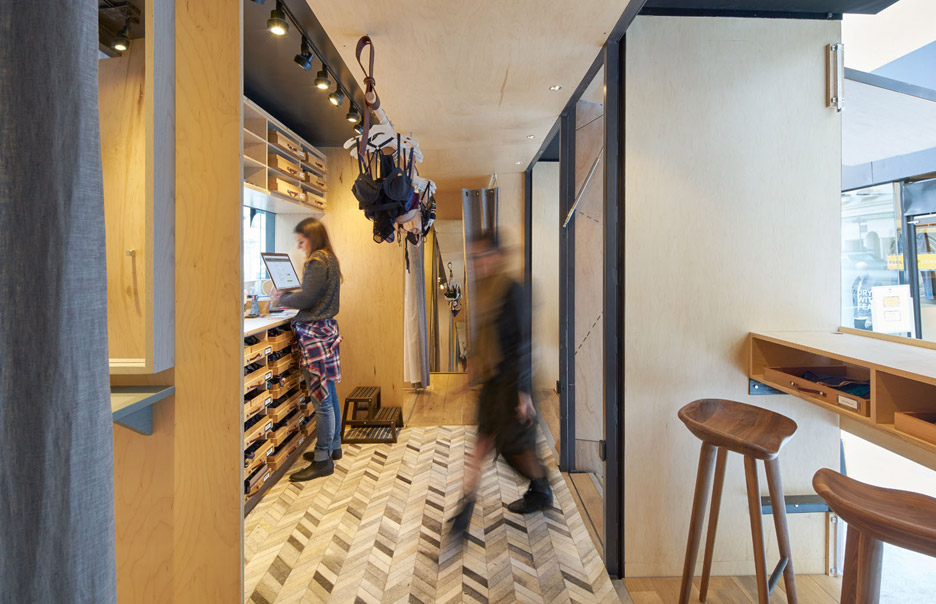
The project brief was rather complex, said the designers.
The shop needed to both attract a crowd and offer privacy for shoppers. It also needed to "clearly and strikingly communicate brand identity but also create a mysterious allure," they said.
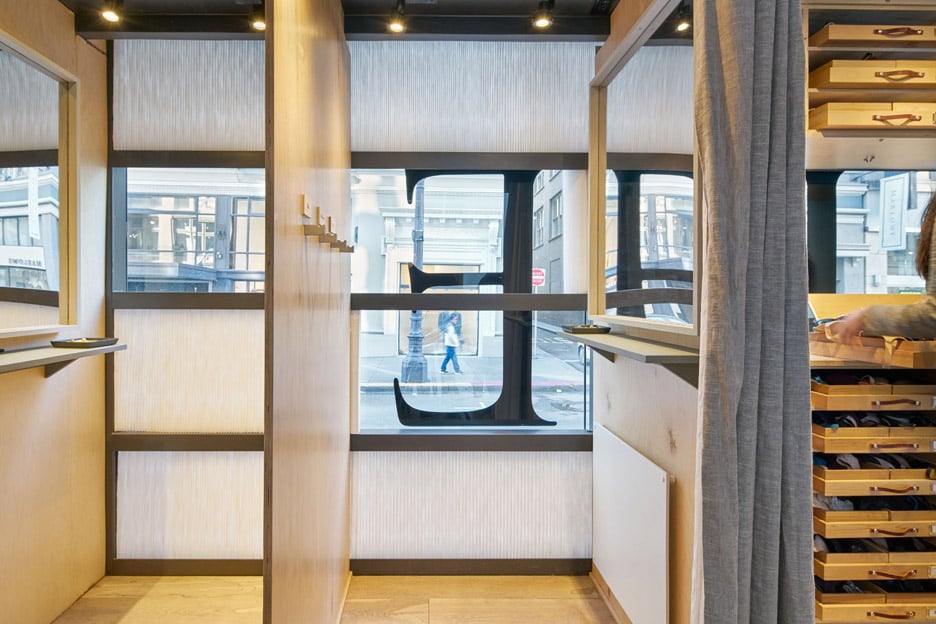
The store sits atop a 24-foot-long (seven-metre) trailer that originally was intended to carry a tiny house. Eight feet (2.4 metres) in width, the enclosure is made of steel, wood and glass.
The building contains four fitting rooms, a seating area and a checkout bar. Merchandise is displayed on trays that are integrated into a millwork shelving unit
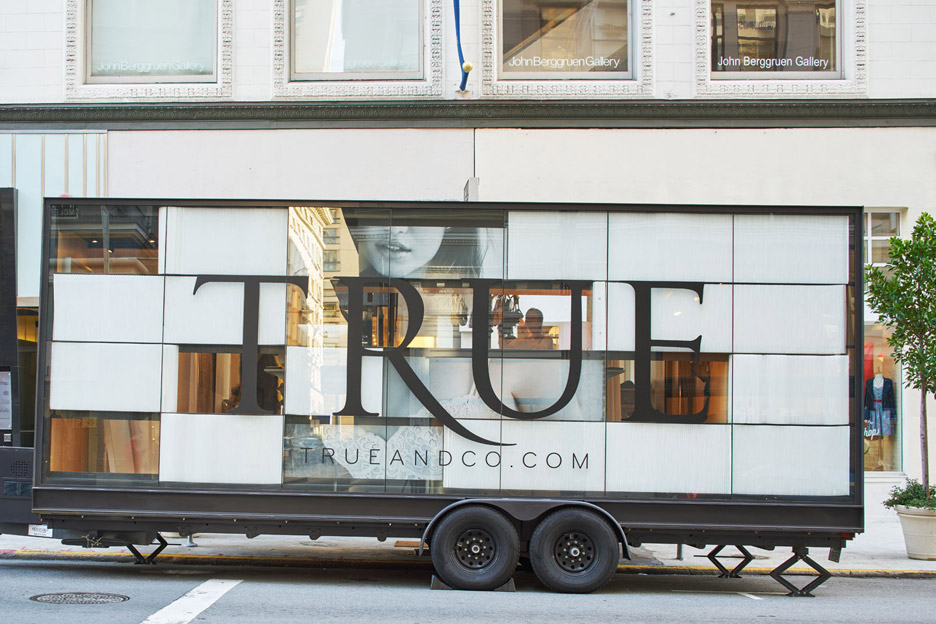
On the exterior, one side of the store consists of a continuous wall of glass that is emblazoned with the company's name. Behind the glass wall are opaque panels that open and close, permitting light to enter the shop while also providing privacy.
This facade acts as "a semi-voyeuristic display of product and brand imagery," said the designers.
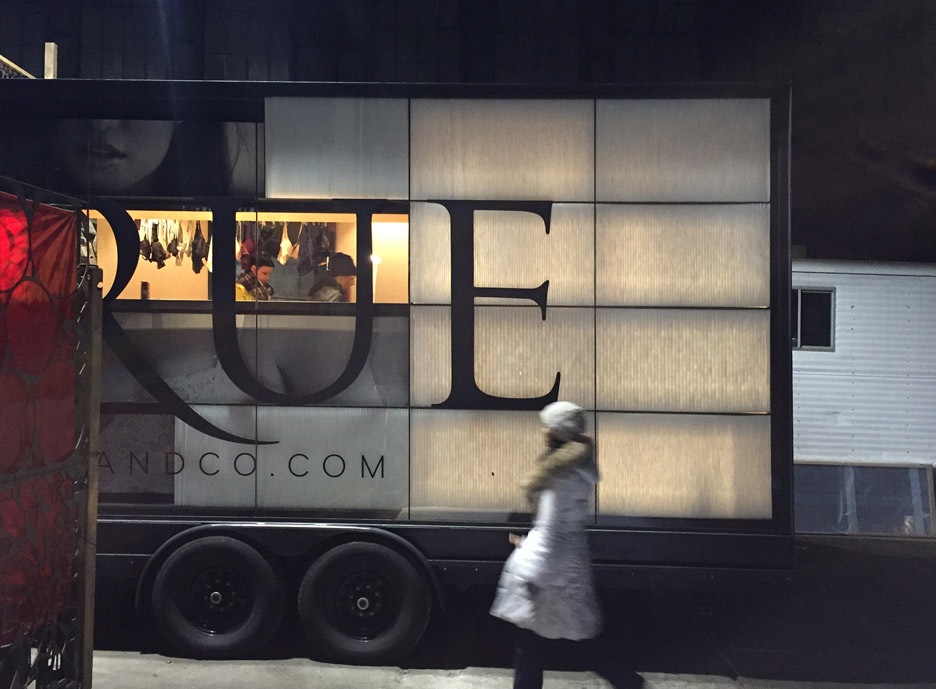
The other side of store features folding doors and steps leading into the space.
Each collapsible element operates independently, which enables the mobile shop to easily adapt to different locations, weather conditions and types of events.
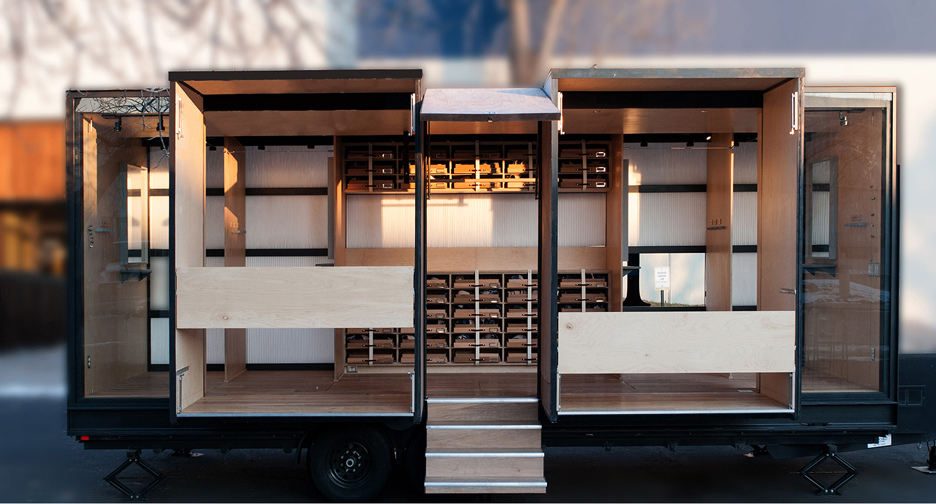
While the building has housed up to 20 people at one time, it is ideally suited for 11 occupants: four people in the group of fitting rooms, two in the lounge area, two at the checkout bar and three roaming staff members.
The store debuted in Denver, Colorado, and has since traveled to various cities within California, including San Francisco and Los Angeles.
A broader national tour is currently being planned, said the team.
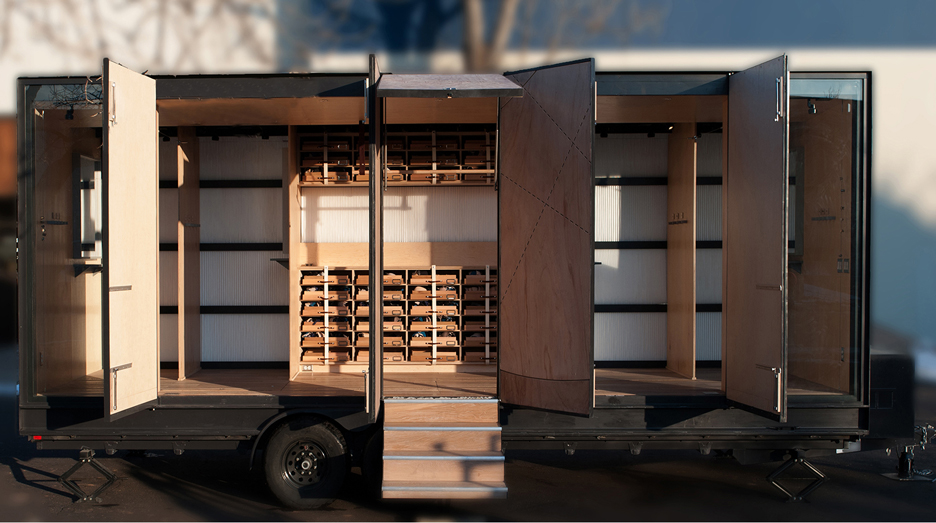
This is not the first time SAW and MOA have worked together.
Last summer, they began collaborating on a study of mobile homes as part of a larger effort to "hack the affordable housing crisis in California cities," said Dan Spiegel, a founding partner at SAW.
"We've been interested in mobility in architecture for years," he added.
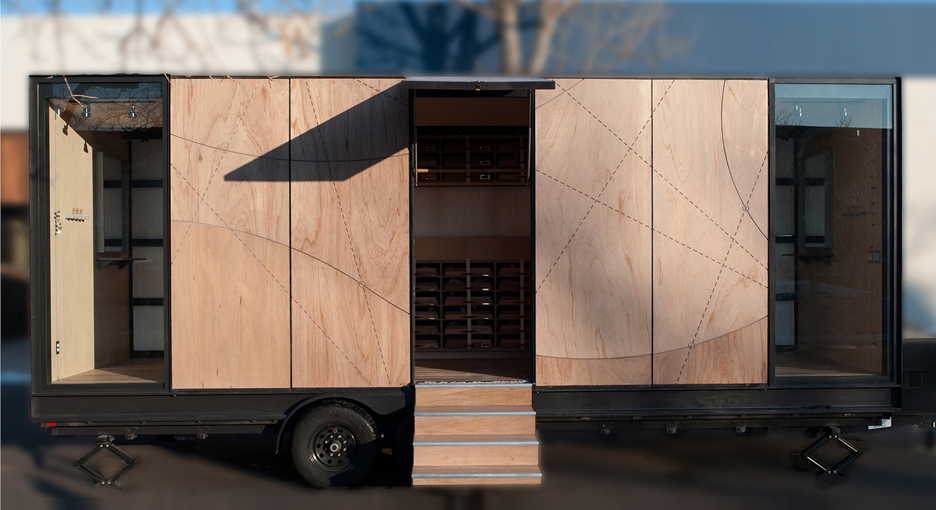
SAW, which stands for Spiegel Amhara Workshop, was established by Spiegel and Megumi Aihara, both of whom studied at Harvard's Graduate School of Design (GSD). Their studio is located in San Francisco.
MOA, or Mobile Office Architects, was founded by Dustin Stephens, who earned an architecture degree from the GSD, and Alan Ho, who received his architecture degree from the Rhode Island School of Design. Their studio is based in Santa Barbara, California, and Brooklyn.
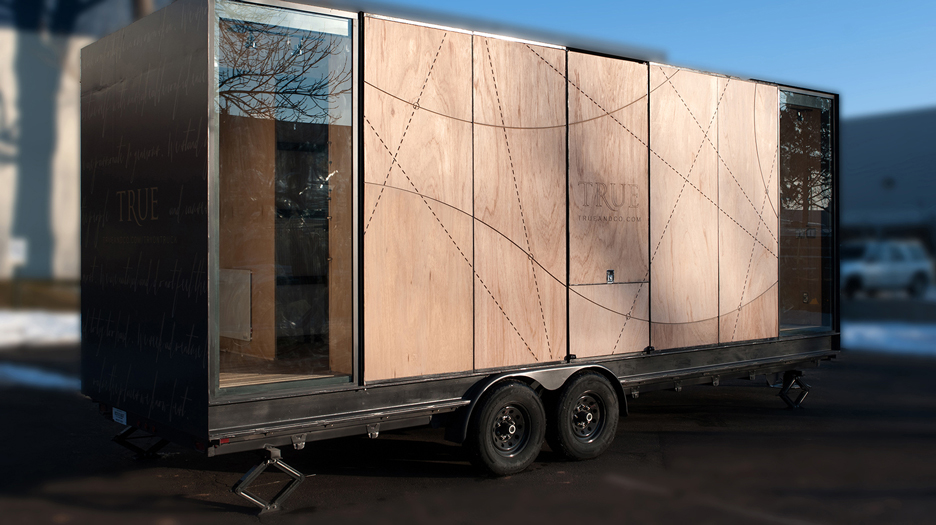
Other mobile architecture projects include a trailer that was converted in a dental office and an artist studio clad in charred timber.
Photography is by Bruce Damonte.