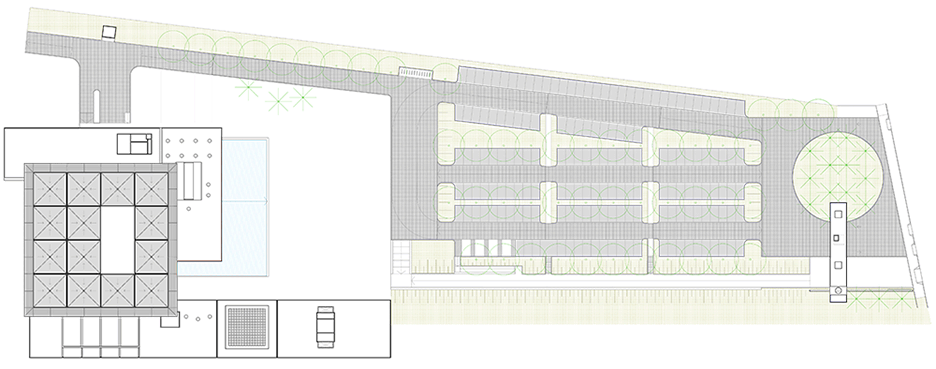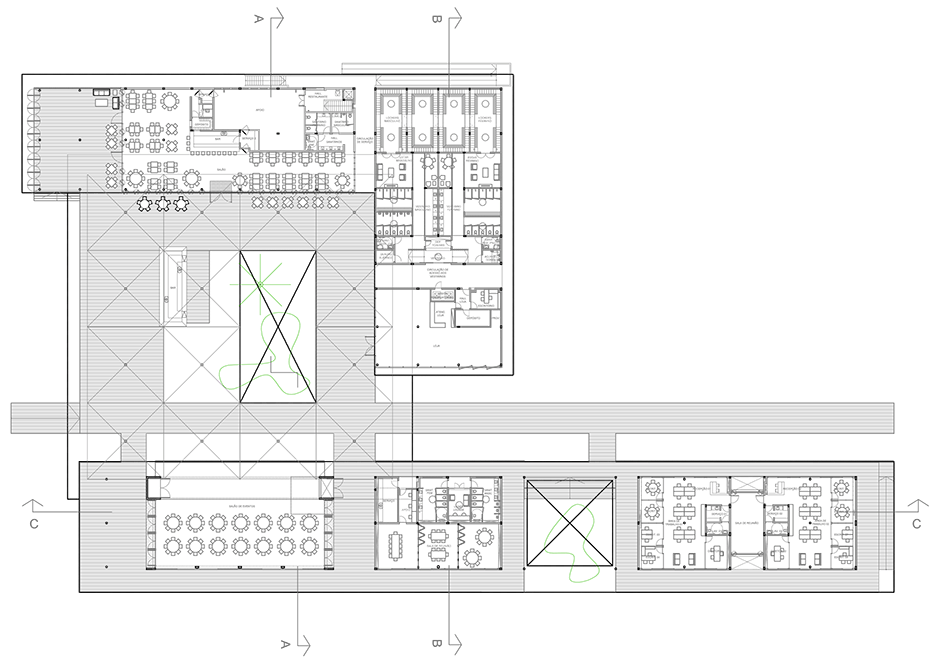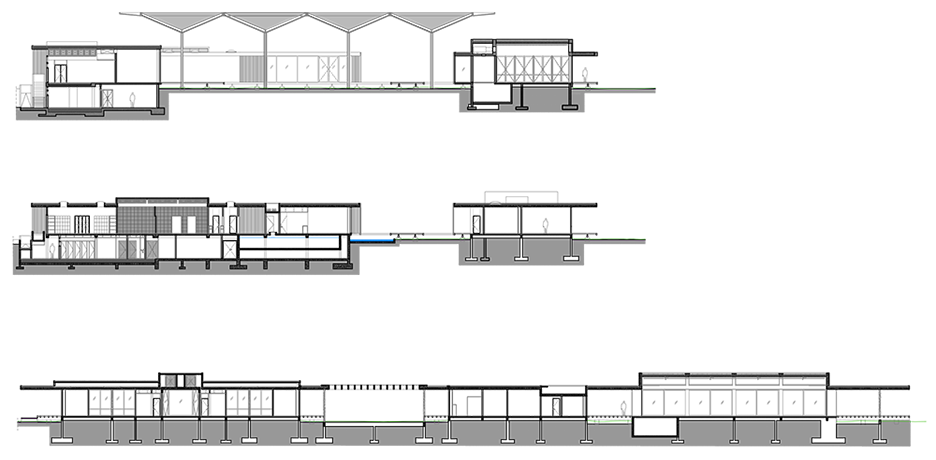Rio 2016 Olympic Golf Course includes rainwater-collecting canopy by Rua Arquitetos
Rio 2016: Brazilian studio Rua Arquitetos has completed the golf venue for the Rio 2016 Olympic Games, which features a tree-like canopy that collects rainwater to irrigate the course (+ slideshow).
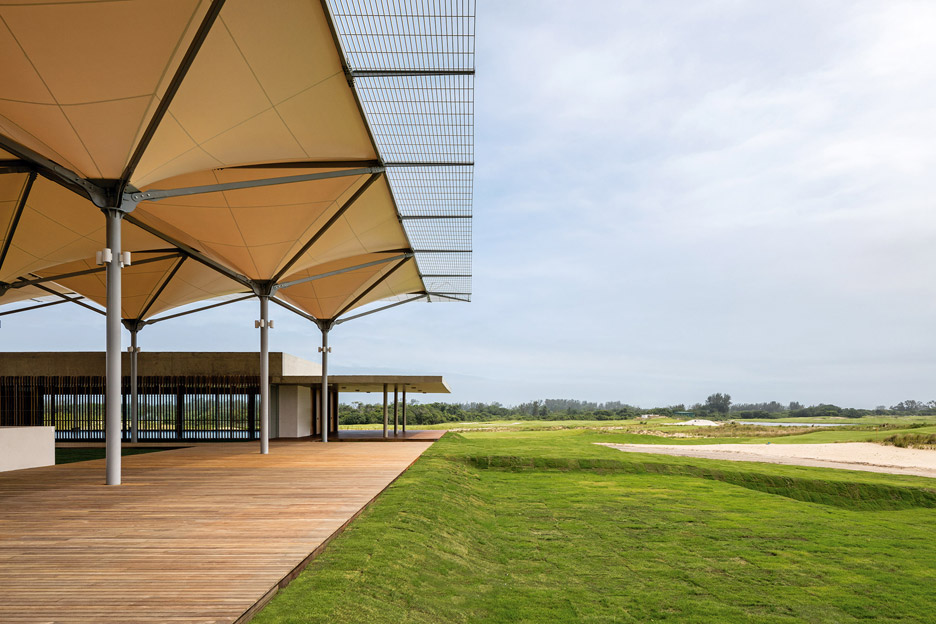
Located in Barra da Tijuca, on the opposite side of the lagoon from one of the four Olympic and Paralympic venue clusters, the Olympic Golf Course will host both men's and women's events during this summer's games.
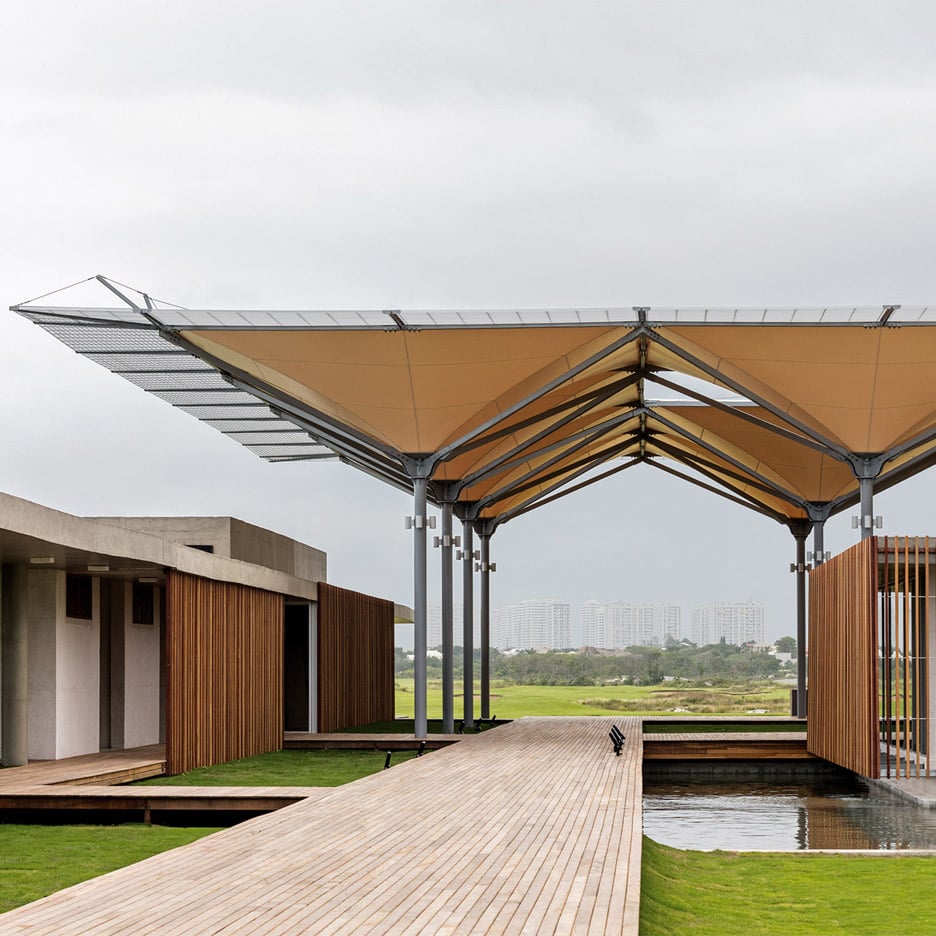
Pedro Évora and Pedro Rivera of Rua Arquitetos won a competition to design the complex in 2012, with their innovative design intended to prevent excessive water consumption in the warm and humid climate.
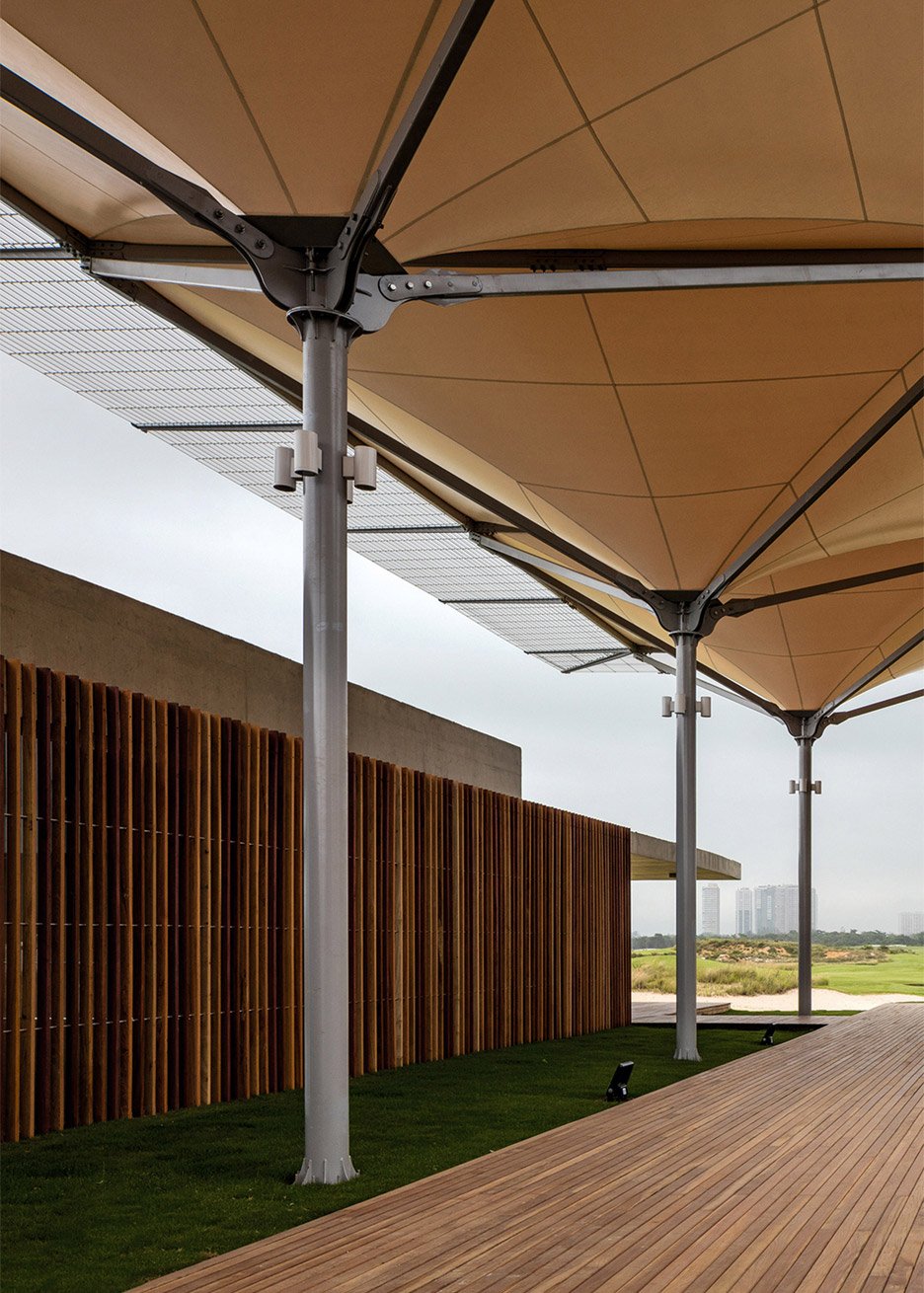
To achieve this, they positioned all of the course's facilities around a grassy courtyard, beneath a canopy of branching steel columns and taut waterproof fabric.
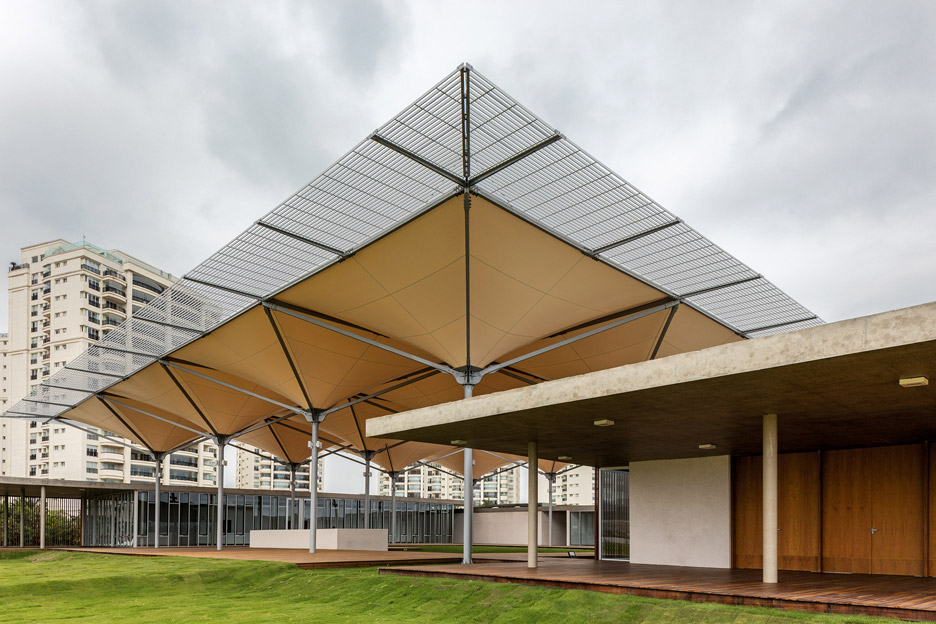
These elements provide sun shading for both indoor and outdoor spaces, but also integrate a rainwater recycling system.
Water collected by the tree-like structures drains down into an underwater storage tank, ready to be pumped out across the greenway.
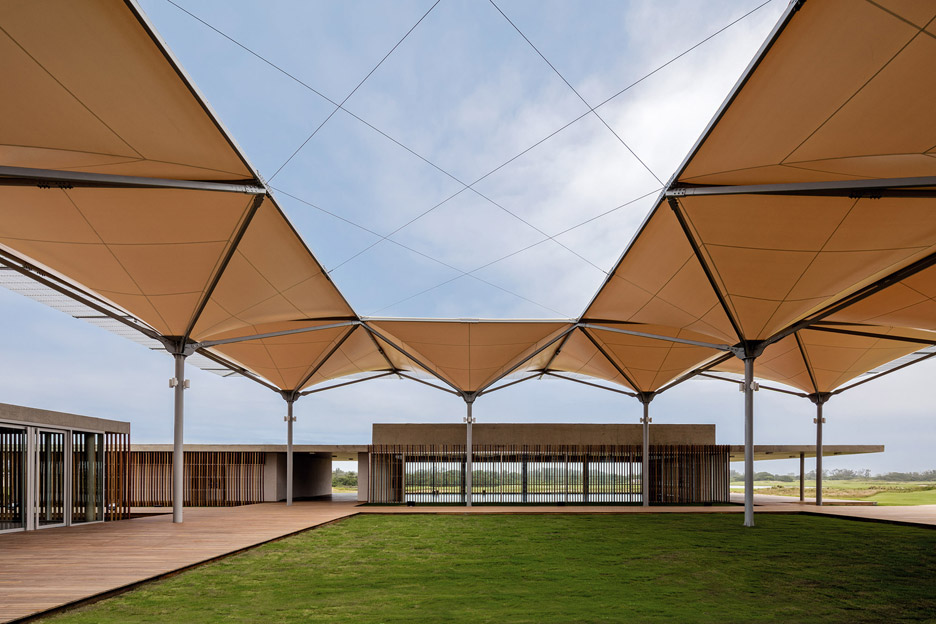
"Golf is a sport of precision and balance, and we believe the same goes for its architecture," said the duo.
"We decided to design a building arranged as a comfortable balcony, dissolving its limits between the landscape, volume and users."
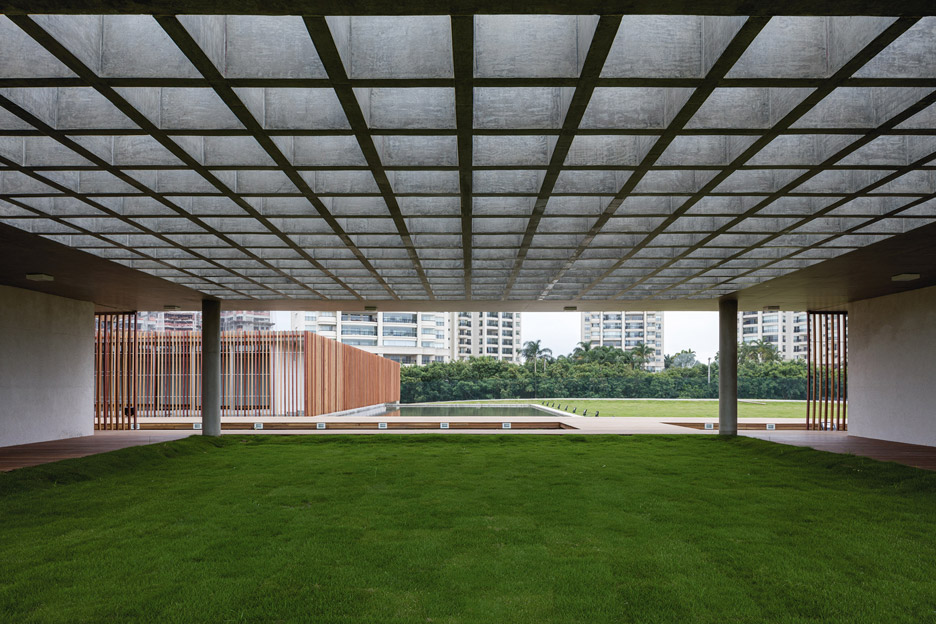
"For this purpose, we created a plaza which articulates the programmatic volumes around it, crowned by a large cover which shelters the space," they added.
"The translucent roof captures rainwater and provides shade."
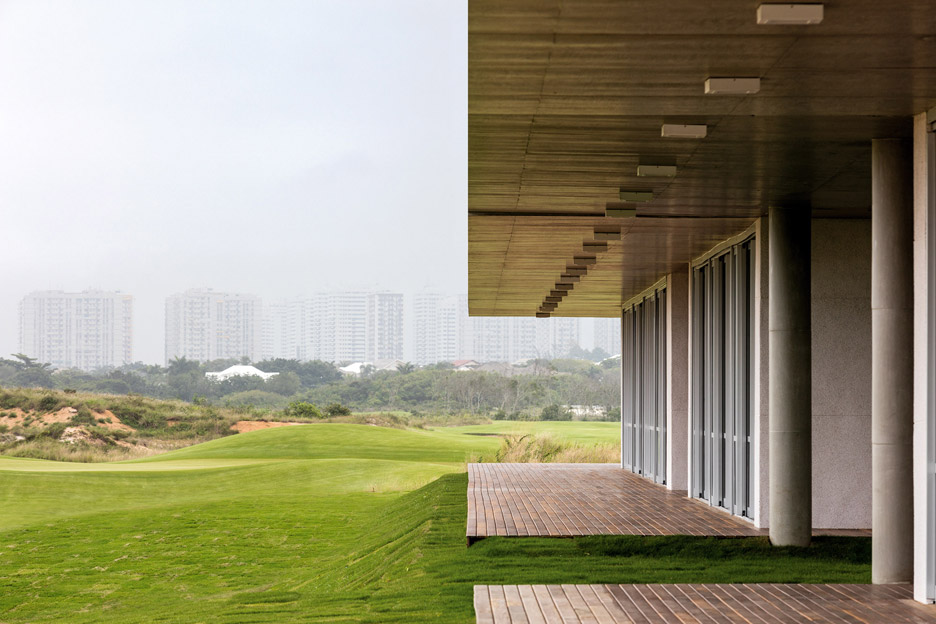
The small building complex functions as the entranceway to the 18-hole course. As visitors arrive, they are presented with a extensive view out across the artificial landscape.
A path leads along past the gym, locker rooms, golf shop and reception, arriving at the office facilities and social areas. The headquarters for the Brazilian Golf Confederation have also been built nearby.
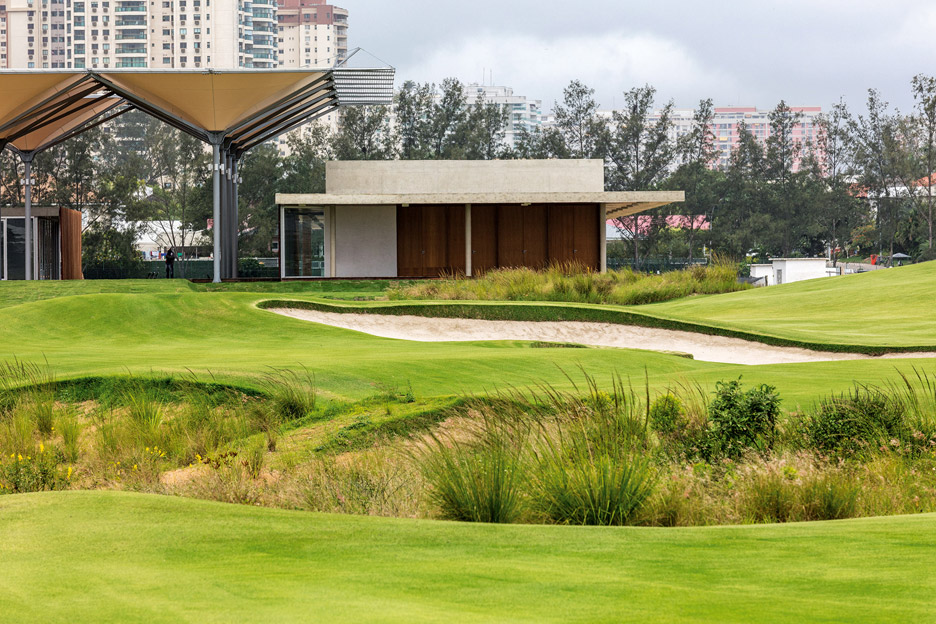
These structures incorporate several other features to suit the Brazilian climate.
Wooden brise-soleils create vertical stripes across the windows, offering relief from direct sunlight, while cobogós – a type of hollow ceramic brick – allow the breeze to flow through some of the walls.
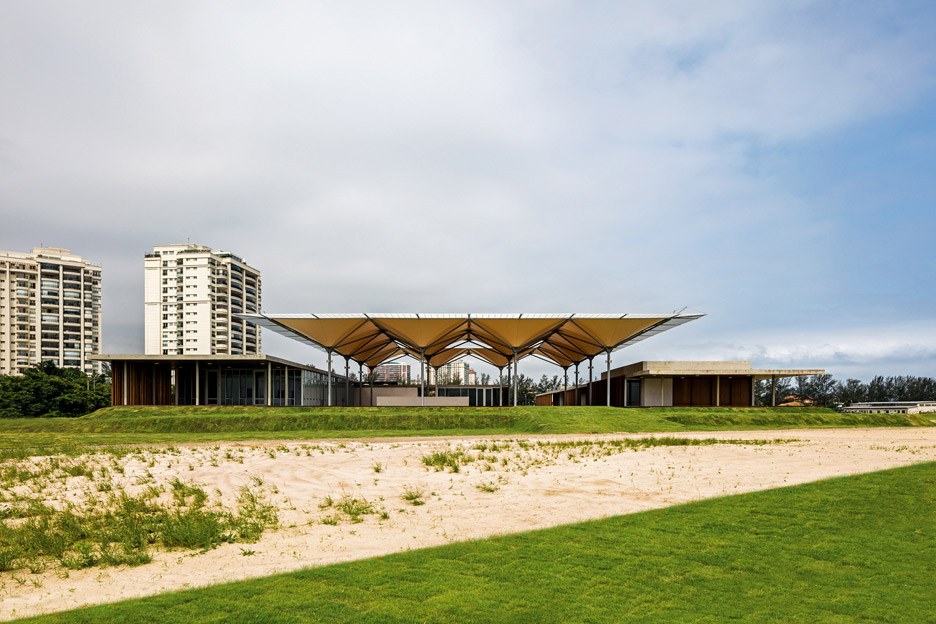
"The attention to these intermediate spaces is an inseparable part of the architectural design," added the architects.
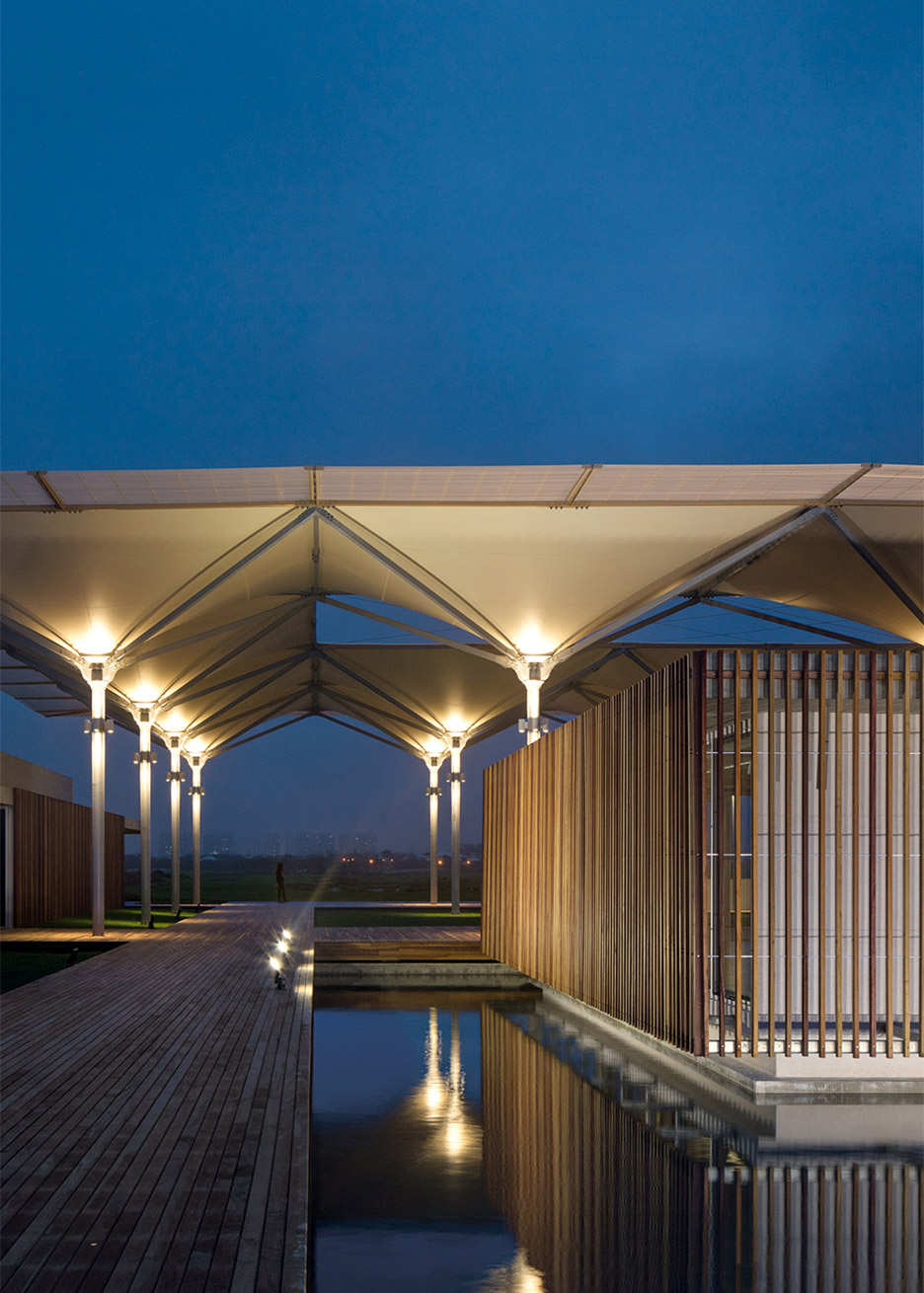
Rio 2016 will best the first Olympic tournament to host golfing events since the 1904 games held in St Louis, Missouri. Located near the AECOM-masterplanned Barra Olympic Park, the course will host events on 11–14 and 17–20 August.
Other venue clusters for the games are located in Copacabana, Maracanã and Deodoro, which features the National Shooting Centre.
Photography is by Leonardo Finotti.

