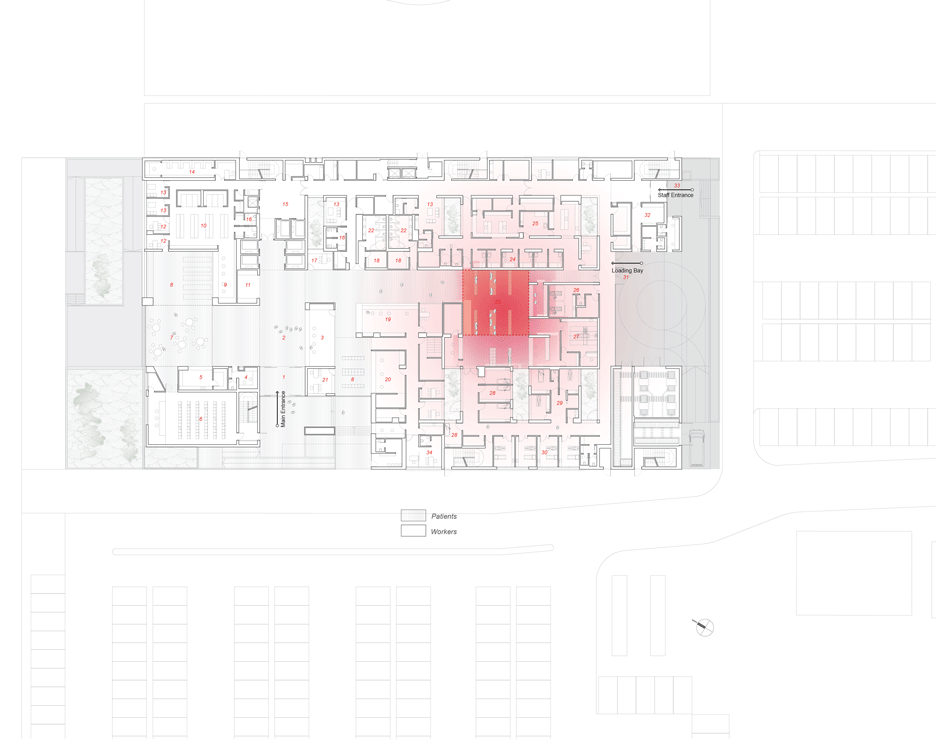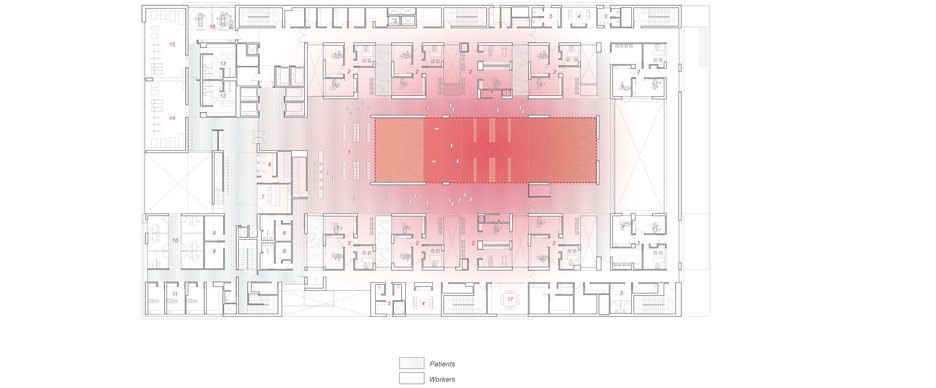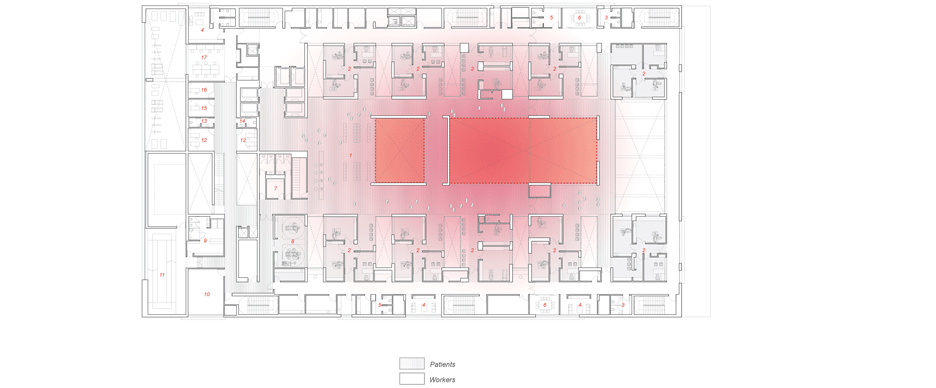AGi Architects completes cardiac rehabilitation centre overlooking Kuwait Bay
With stone-clad walls and a deep red atrium, this medical centre in Kuwait was designed by AGi architects to look more like a cultural building than a health facility (+ slideshow).
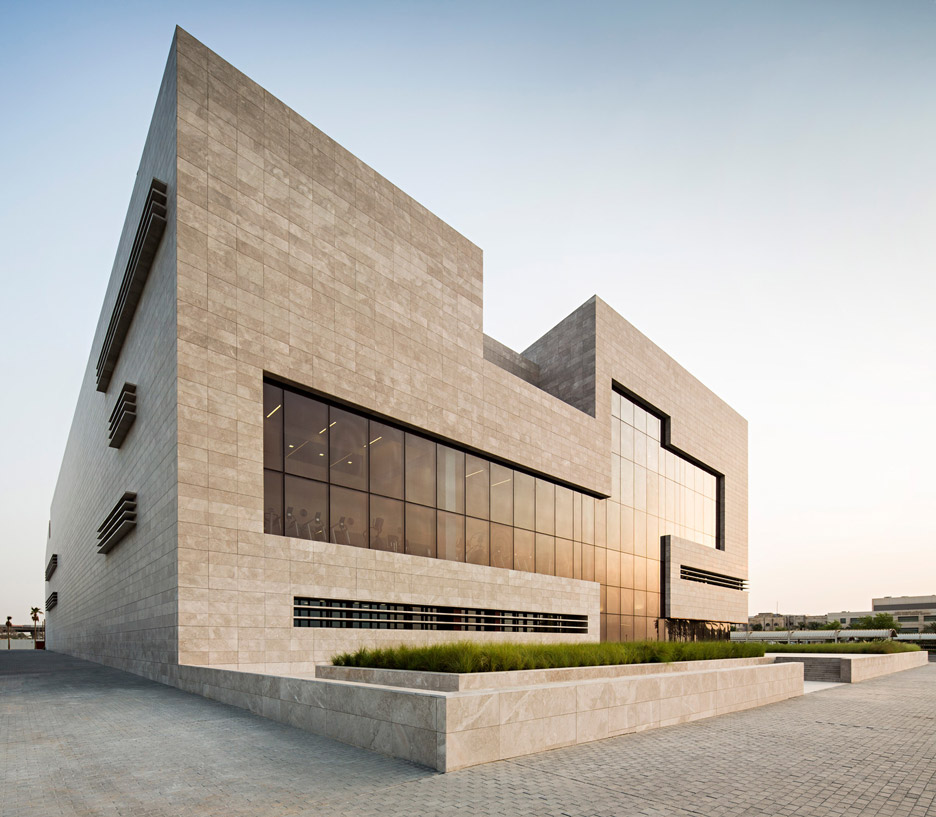
The Hisham A Alsager Cardiac Center was intended by local office AGi Architects to offer a restorative environment to patients, as well as opportunities for social activity.
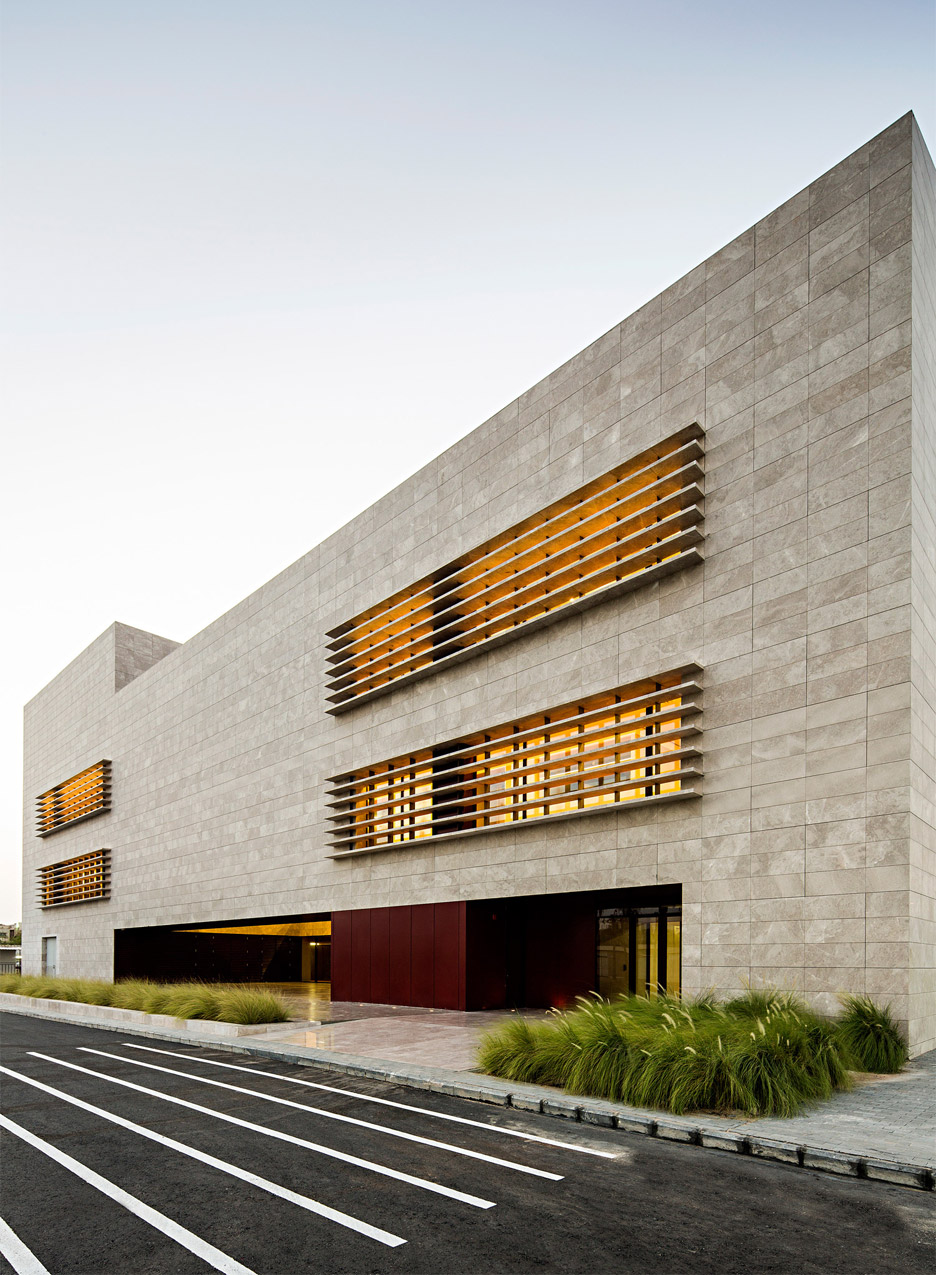
The architects – whose past projects include a house with four hidden roof terraces and a property with a mist-cooled courtyard – wanted to create a building that eschews the typical look and feel of a medical facility, and is more similar to social and cultural infrastructure projects.
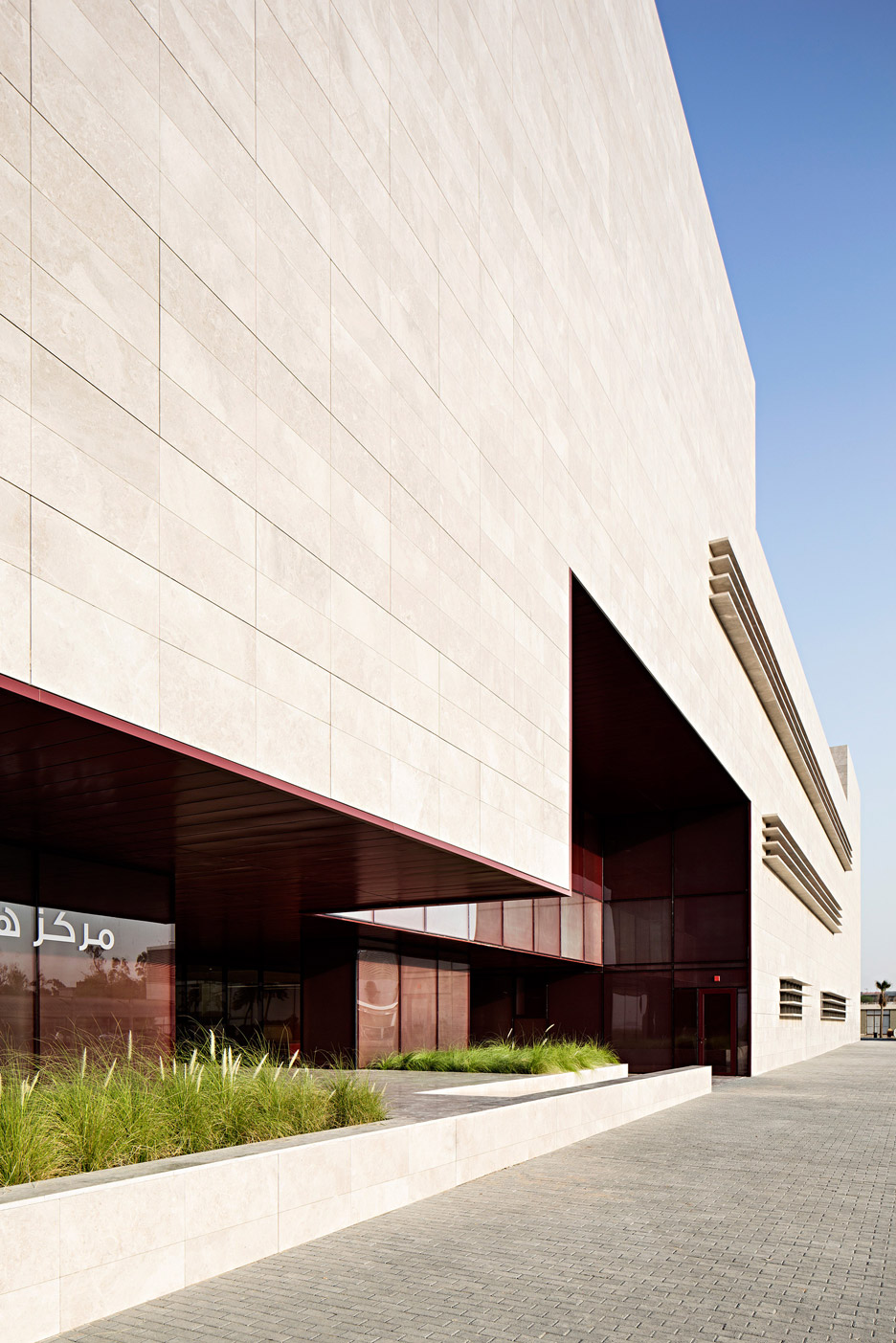
The main body of the building is a monolithic geometric form that rises up at one end, accentuating the centre's connection with the adjacent ocean.
This volume is clad with stone panels to ensure adequate protection from the harsh climate.
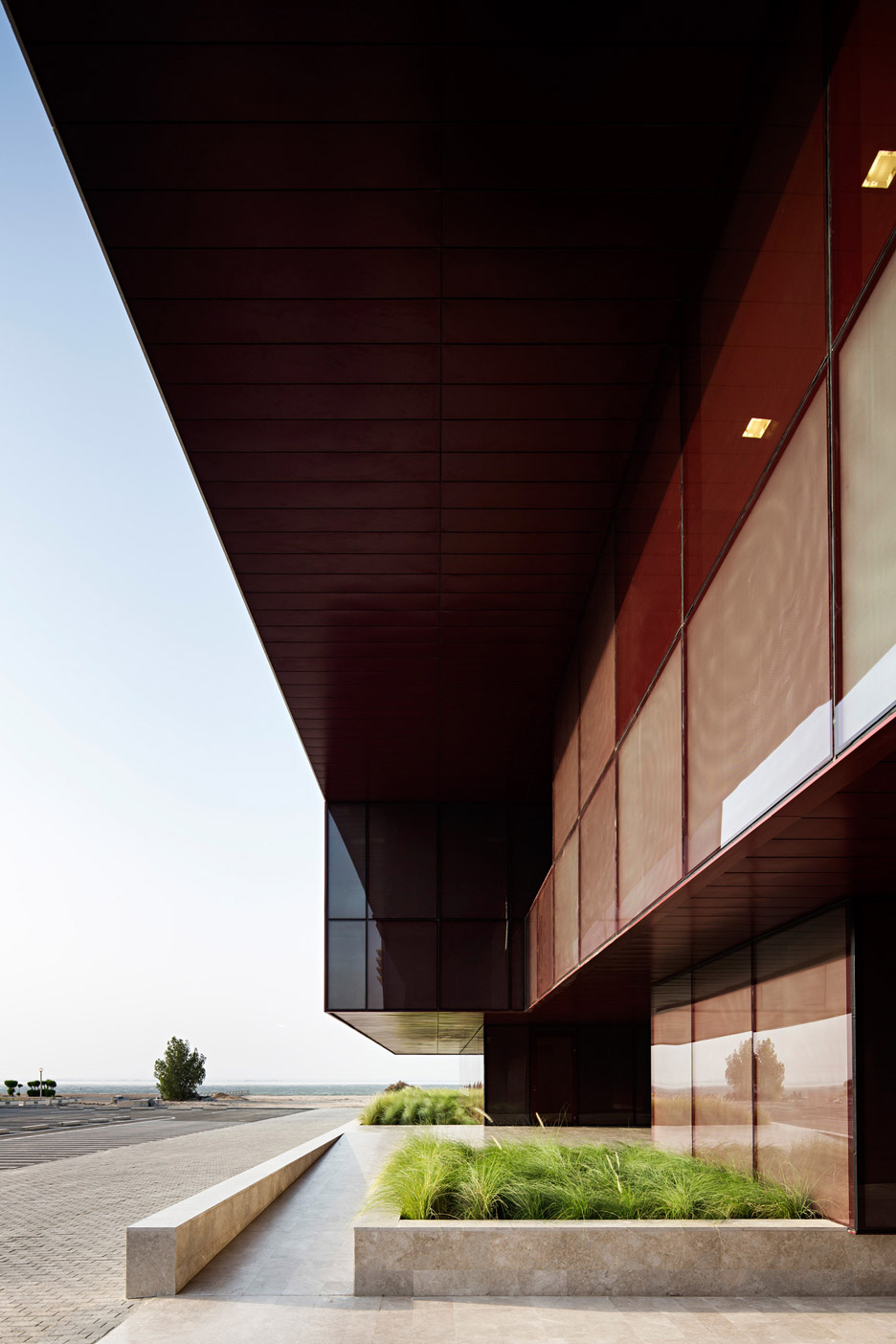
Two recessed openings set into the facades contain entrances that invite patients and visitors inside.
These spaces are lined with red aluminium panels that extend across the surfaces of corridors, leading towards a central atrium that forms the building's "heart".
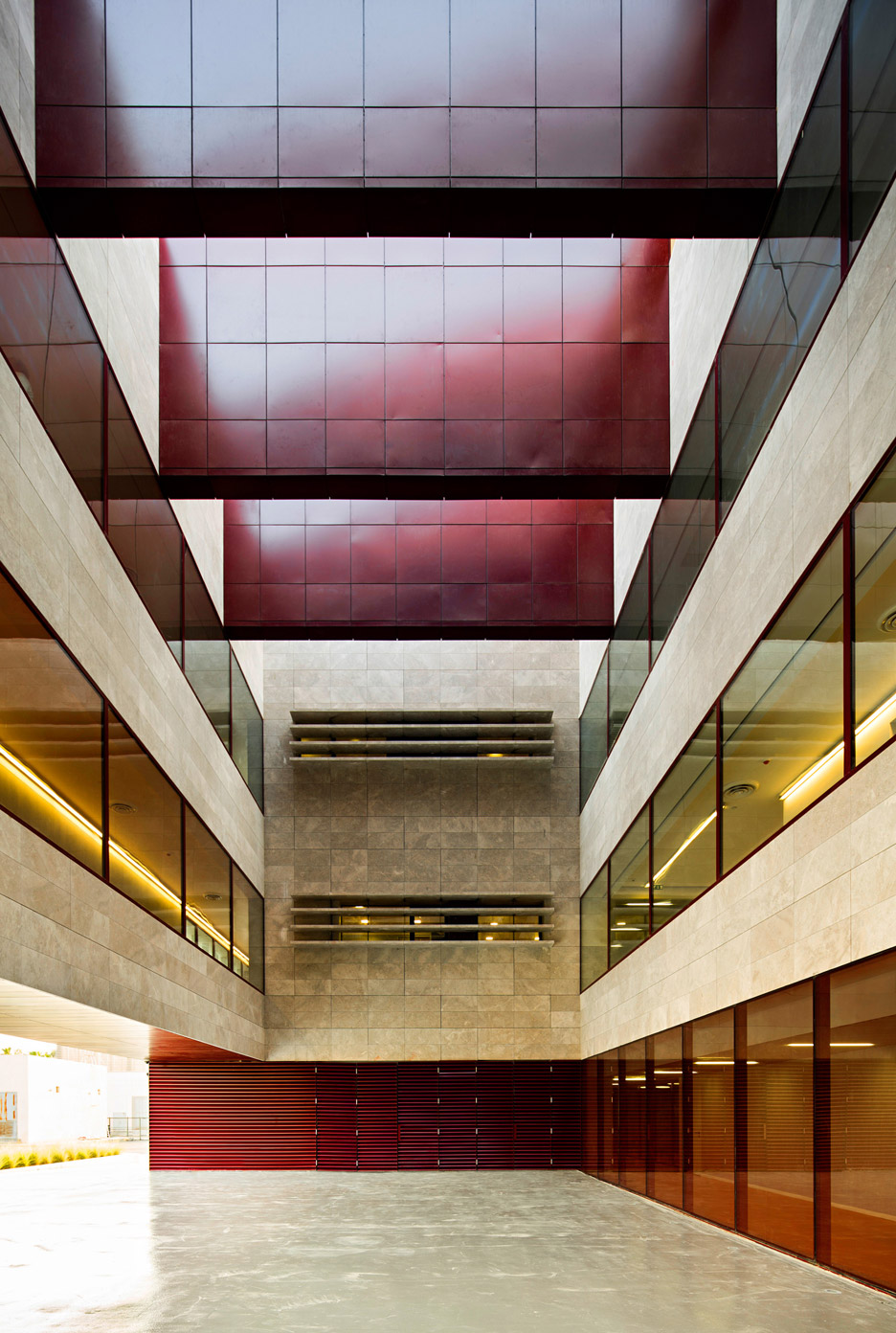
This three-storey space is surrounded by waiting areas and circulation.
"The anatomic scheme of the heart and its mechanism within the whole human body was used for the design of the project," AGi Architects explained. "The heart is the central muscle of the system, which pumps blood to nourish the rest of organs and cells within it."
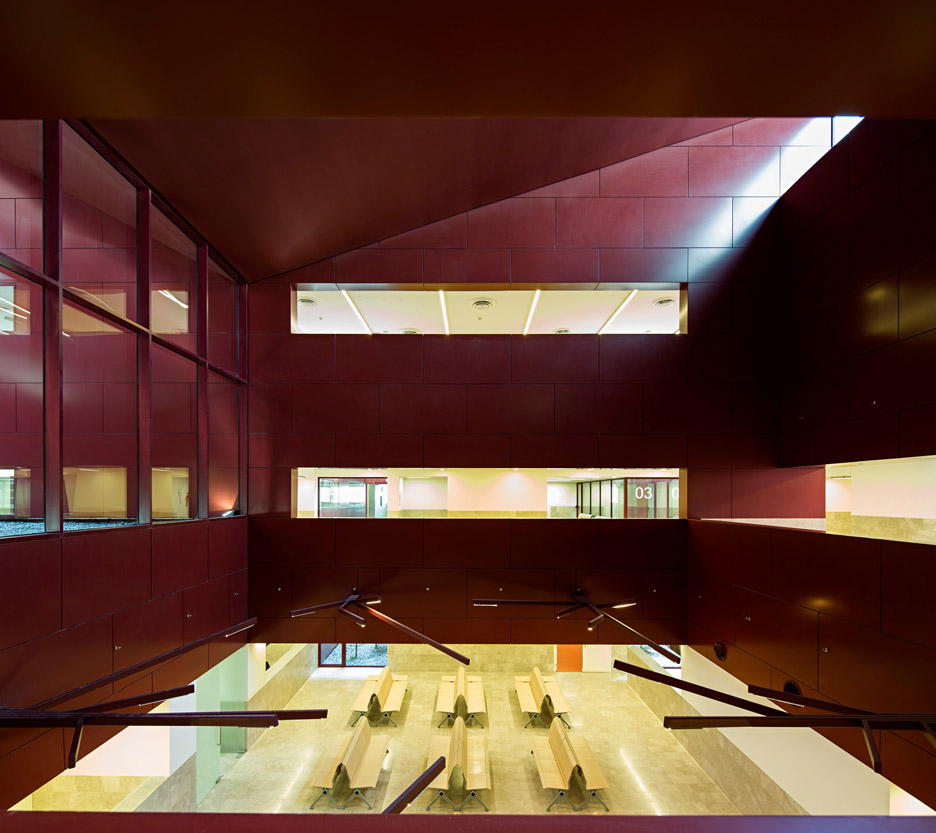
Several courtyards sit adjacent to the atrium, providing it with natural light and enhancing its spacious feel.
White-painted surfaces also contribute to the bright interior, while the stone slabs applied to the floors and walls creates continuity with the exterior.
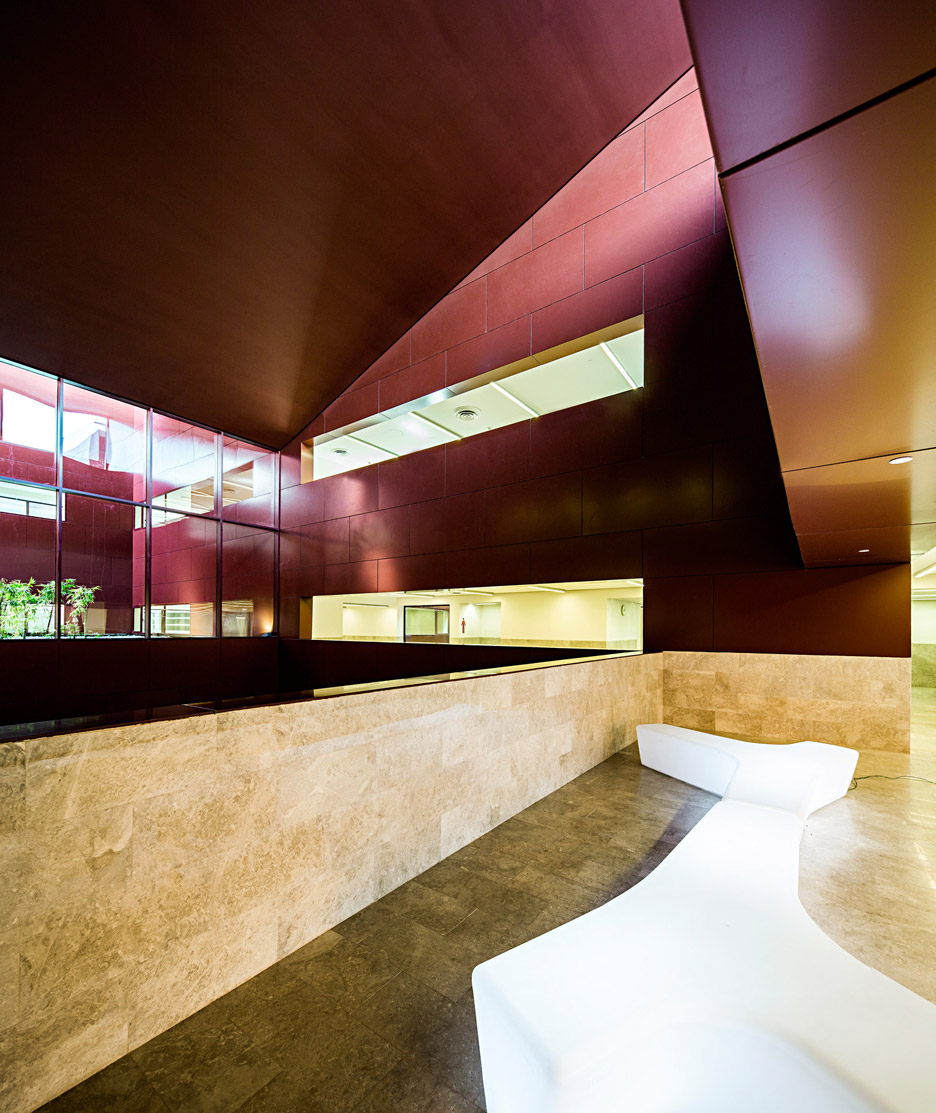
"Patients move to and from this central space just as red blood cells do, and are received in the clinics and different departments to be put back in the circulatory system once re-oxygenated," the project team added.
The centre's clinical areas are arranged across three levels at the south end of the building and are designed as self-contained units operated by a doctor and his staff.
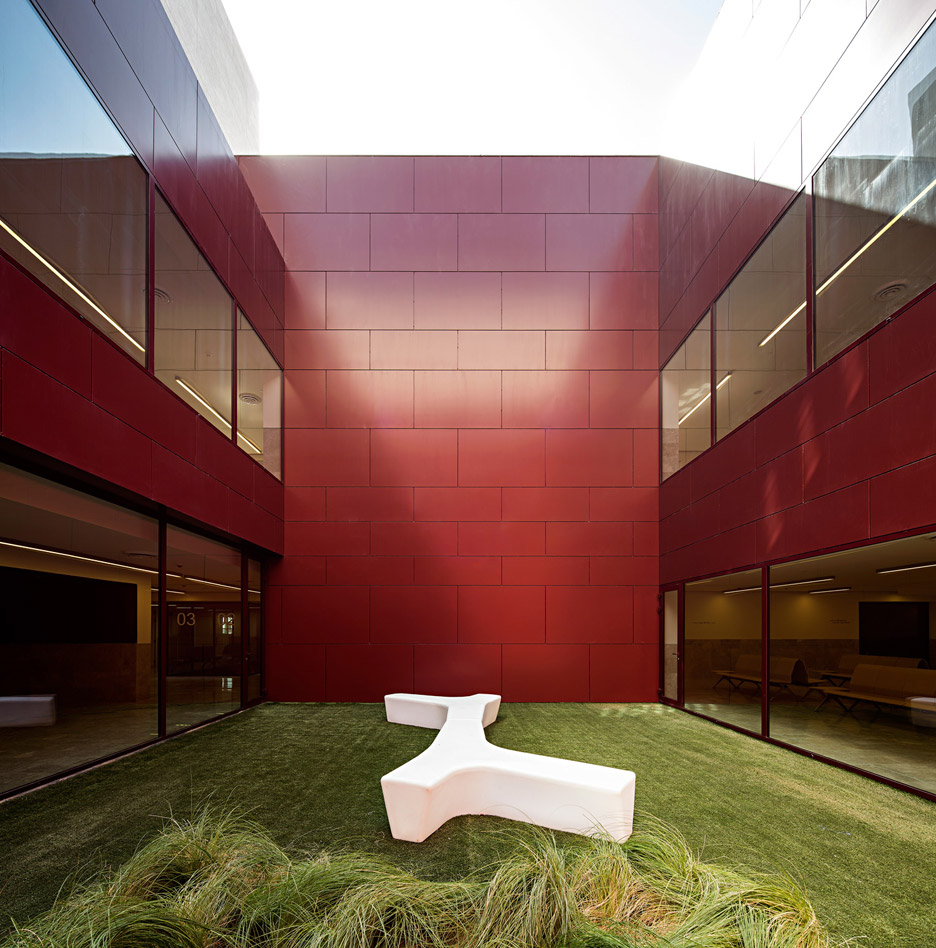
Patients are received in an individual lounge-like waiting room before being seen in one of two exam rooms or a consultant's office. Each module has its own courtyard providing the required natural light, ventilation and privacy.
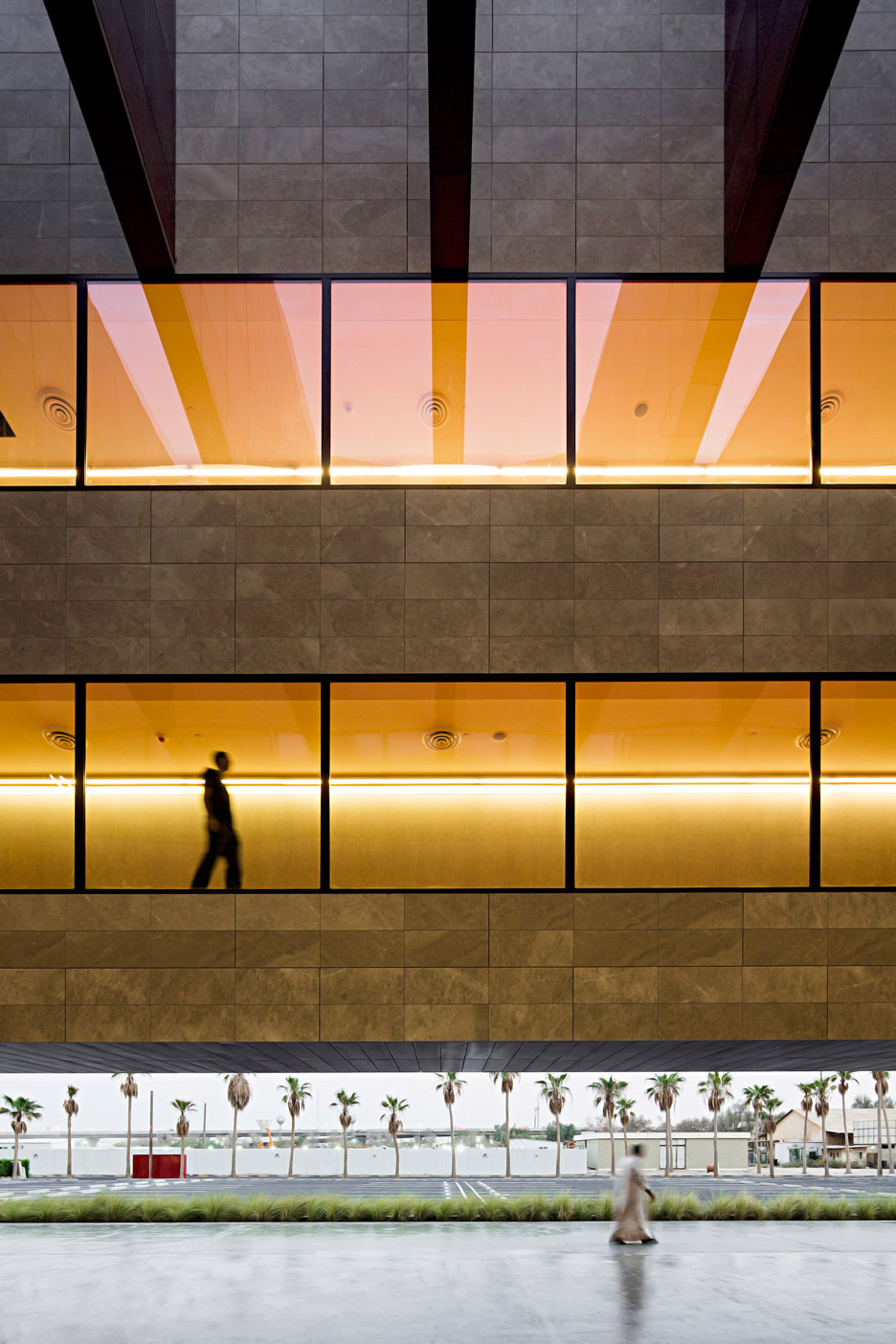
Rehabilitation facilities including a swimming pool, gym and running track, are positioned along the building's north facade, together with research and administration services.
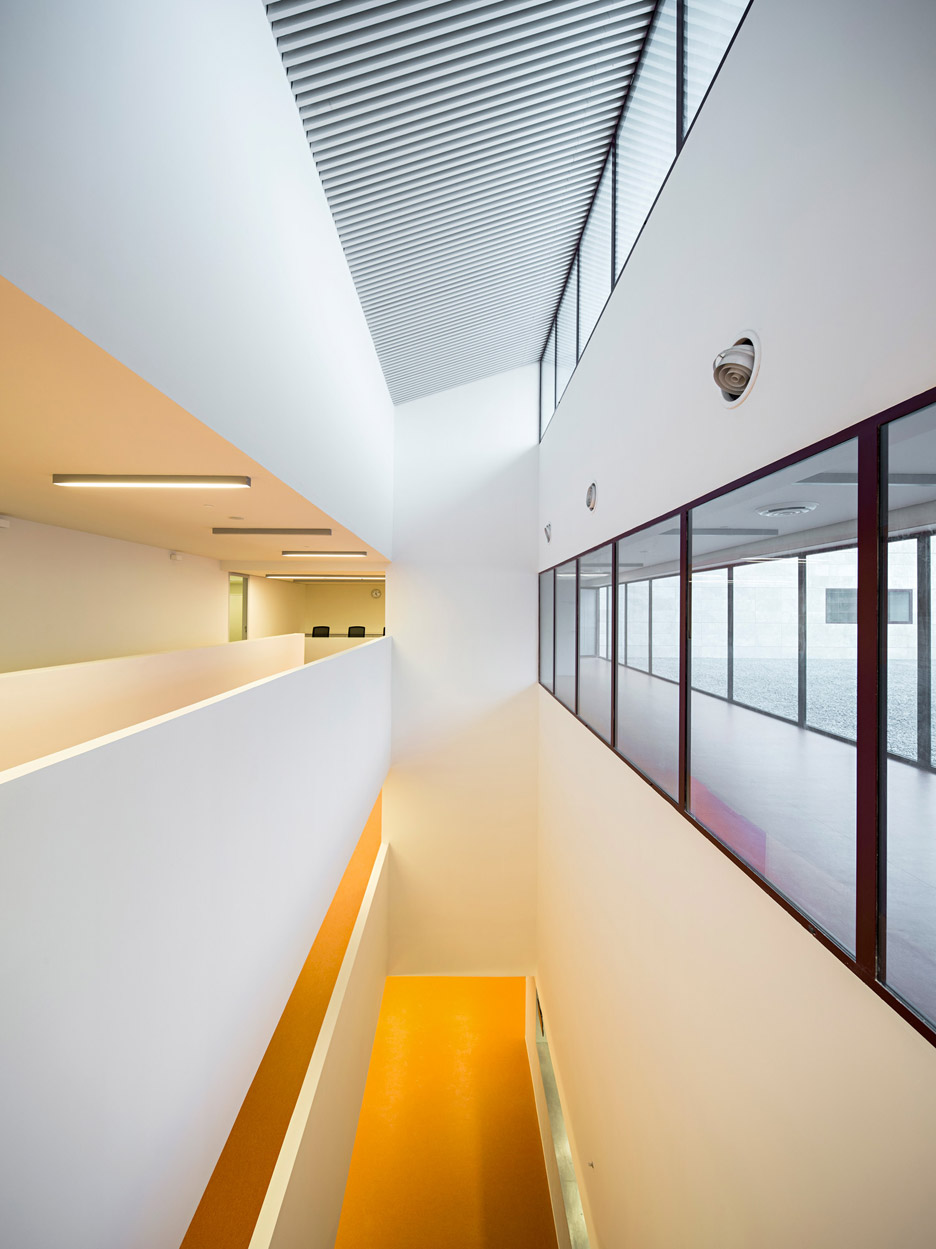
The physical activity spaces feature double-height windows that ensure they receive plenty of natural light and enjoy the best views of Kuwait Bay.
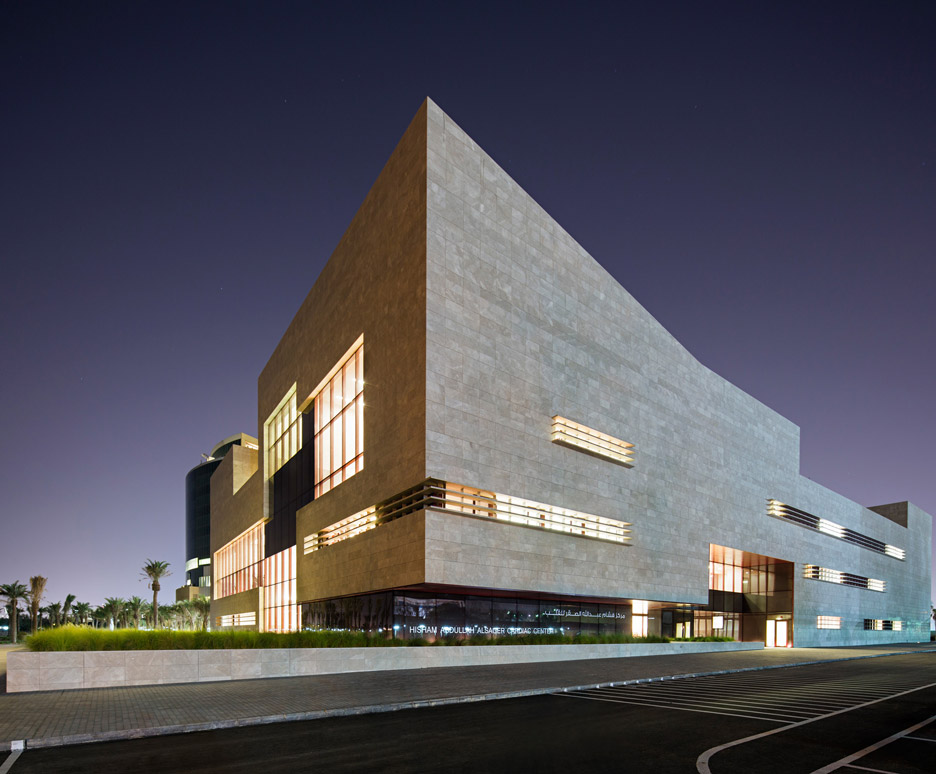
Kuwait has become a surprising hub of contemporary architecture, thanks a period of prosperity between the 1940s and 1980s that instigated numerous building projects.
Other recent projects in the Arab state include an apartment block with a zigzagging facade and a boxing club. OMA is currently working on plans for a new department store, while Foster + Partners has designed a new airport terminal.
Photography is by Nelson Garrido.
