Ten of the most strikingly minimalist apartment interiors
When it comes to designing apartment interiors, architects are favouring a minimal style. We've rounded up ten of our favourite examples, including one that looks like a gallery and another with a gold-filled cracked concrete floor.
Footscray Apartment by BoardGrove Architects
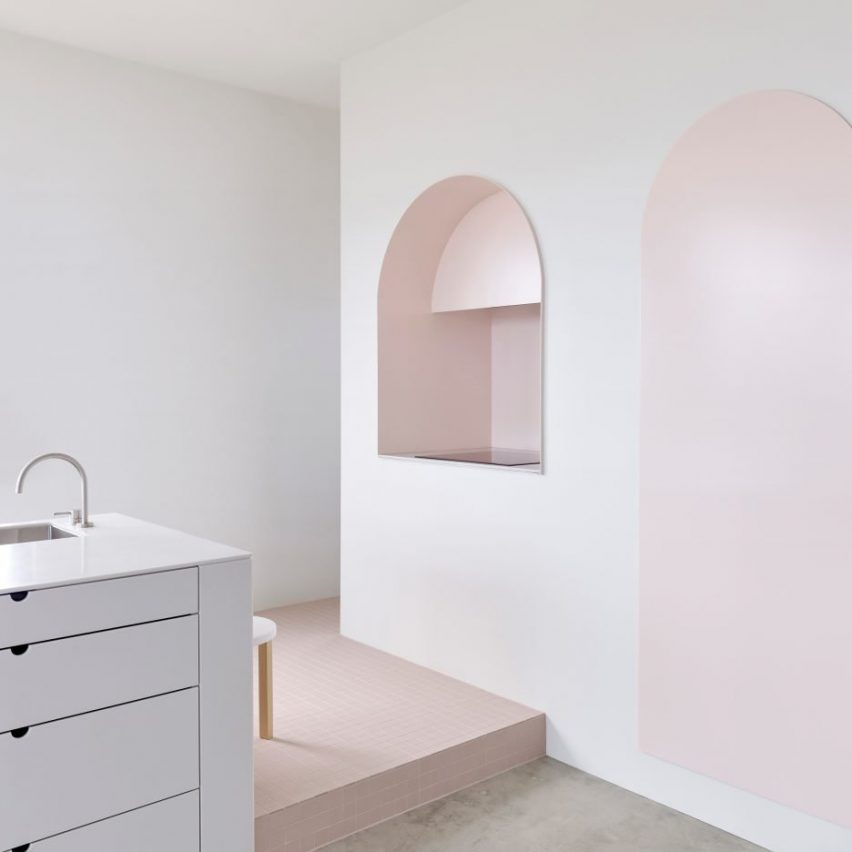
Australian studio BoardGrove recently designed an apartment in Melbourne to look like a gallery, particularly the kitchen – where furniture and fittings appear as art objects.
They created three main structures: a bench made from solid surface material Corian, a large metal door and an arched alcove where the cooker is hidden. Read more about Footscray Apartment »
Apartment in Akasaka by FrontOfficeTokyo
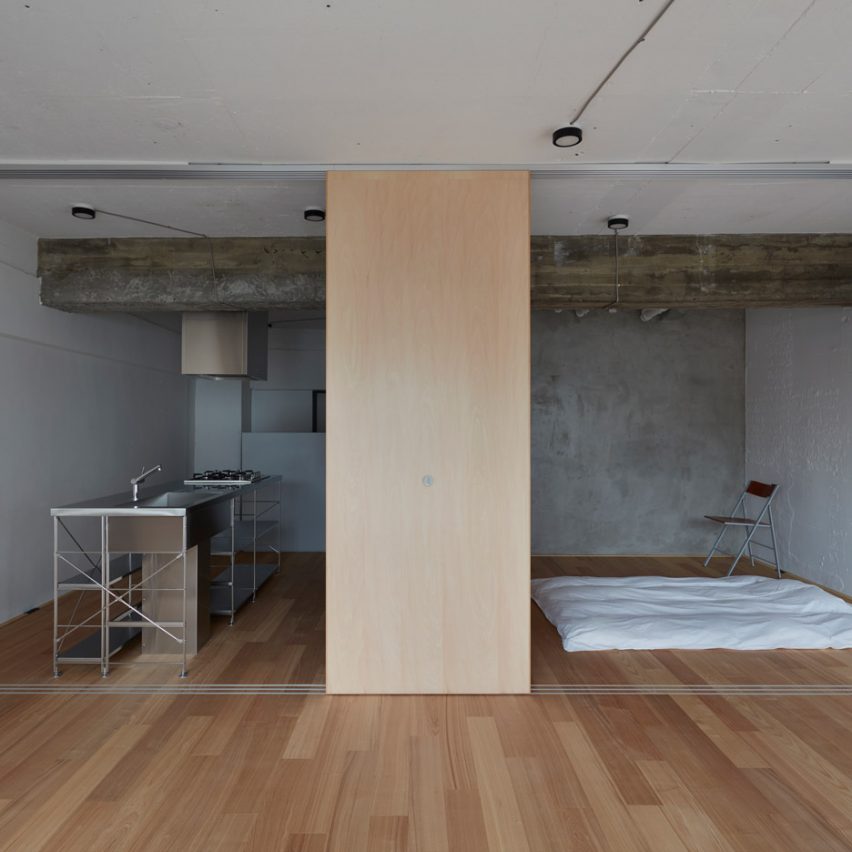
FrontOfficeTokyo adopted the minimalist style to make a small Tokyo flat, measuring 50 square metres, feel more spacious.
Almost all of the walls were replaced with multifunctional box units and a series of sliding partitions. Read more about Apartment in Akasaka »
Tel Aviv penthouse by Toledano Architects
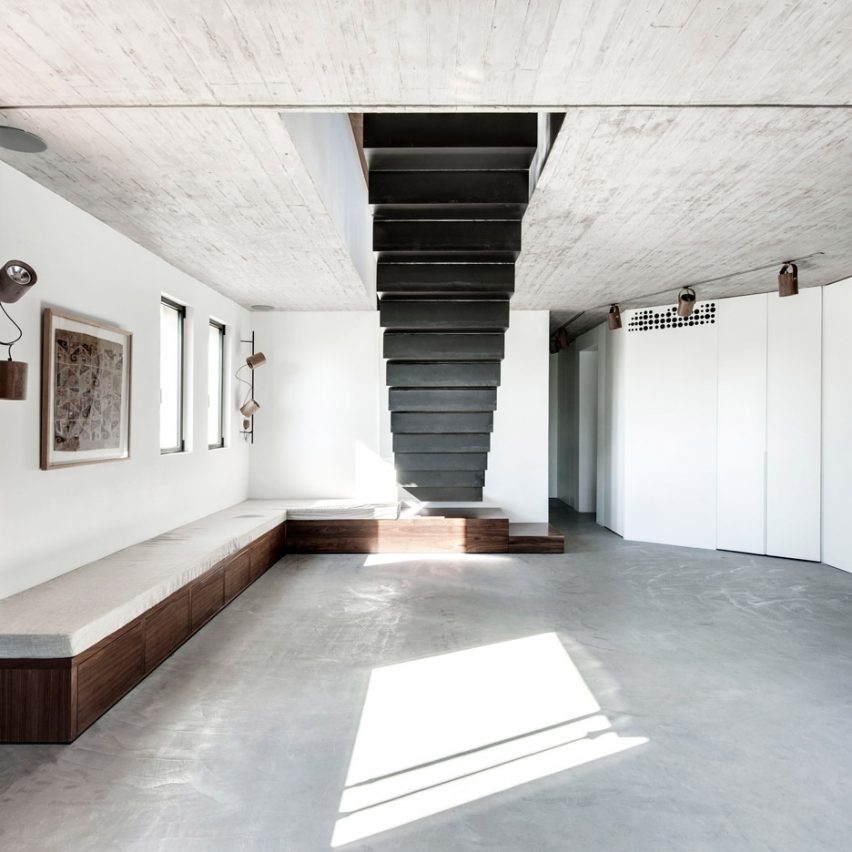
A folded steel staircase supported by criss-crossing rods is the centrepiece of this minimal duplex apartment in Tel Aviv, which was renovated by local studio Toledano Architects.
It is suspended from the walls and ceiling, meaning it doesn't touch the ground floor at all. Read more about Tel Aviv penthouse »
Xchange Apartment by TANK
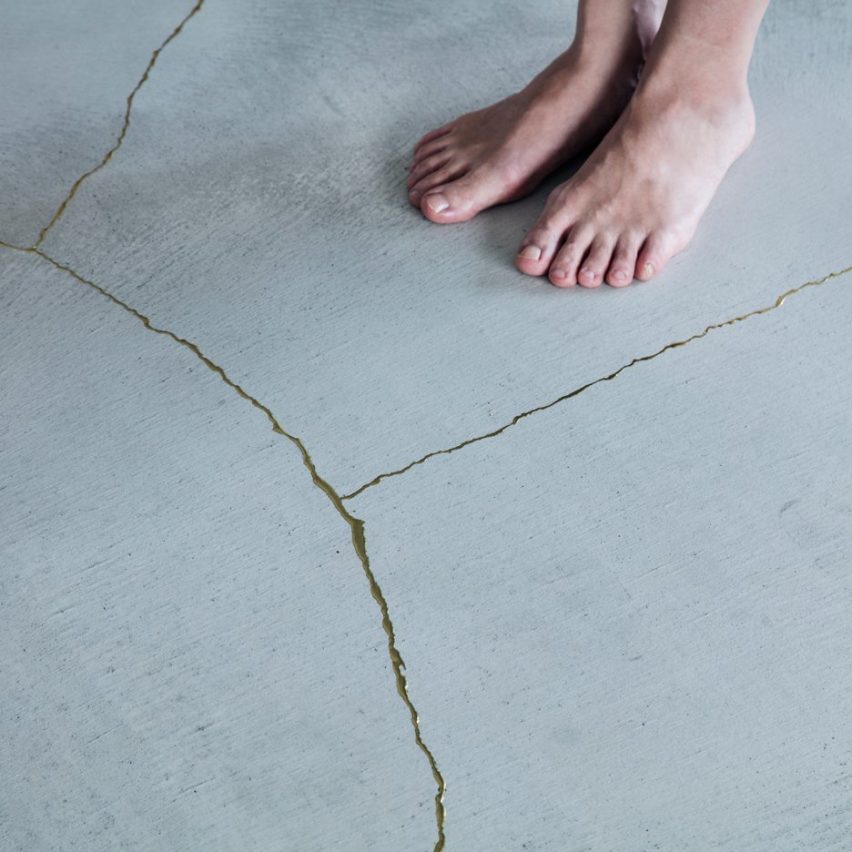
Subtle dribbles of golden resin embellish the screed floor inside this simple Kyoto apartment by architecture studio TANK.
The technique was used to fill cracks in the concrete floor, and is based on an ancient Japanese pottery repairing method. Read more about Xchange Apartment »
Apartment NANA by Rar Studio
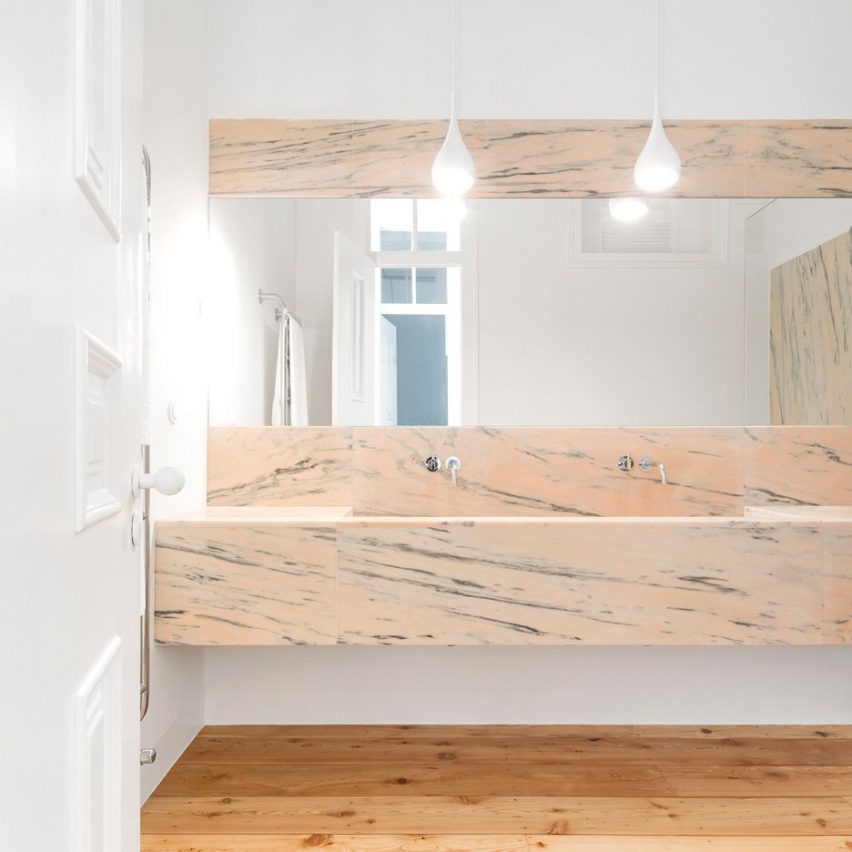
Rar Studio lined the bathrooms inside this waterfront apartment in Lisbon with peach and grey marble to complement period mouldings and restored wooden floorboards.
Elsewhere in the property, furnishings are kept to a bare minimum. Blue-patterned ceramic wall tiles dating back to the 19th century were left intact, contrasting with modern fittings. Read more about Apartment NANA »
Espace Panet by Anne Sophie Goneau
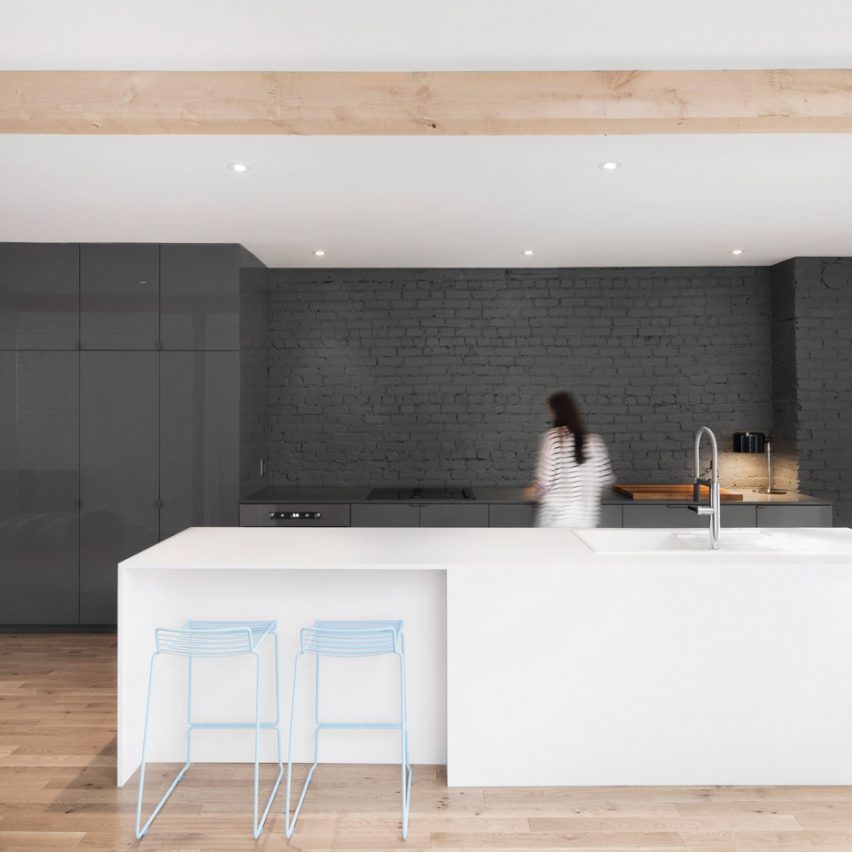
Canadian designer Anne Sophie Goneau removed all load-bearing walls inside this Montreal apartment, replacing them with wooden beams to create a huge open-plan area.
Materials uncovered during the renovation, including brickwork in the kitchen, were used to add texture to the space and create visual boundaries between each room. Read more about Espace Panet »
Maida Vale Apartment by MWA
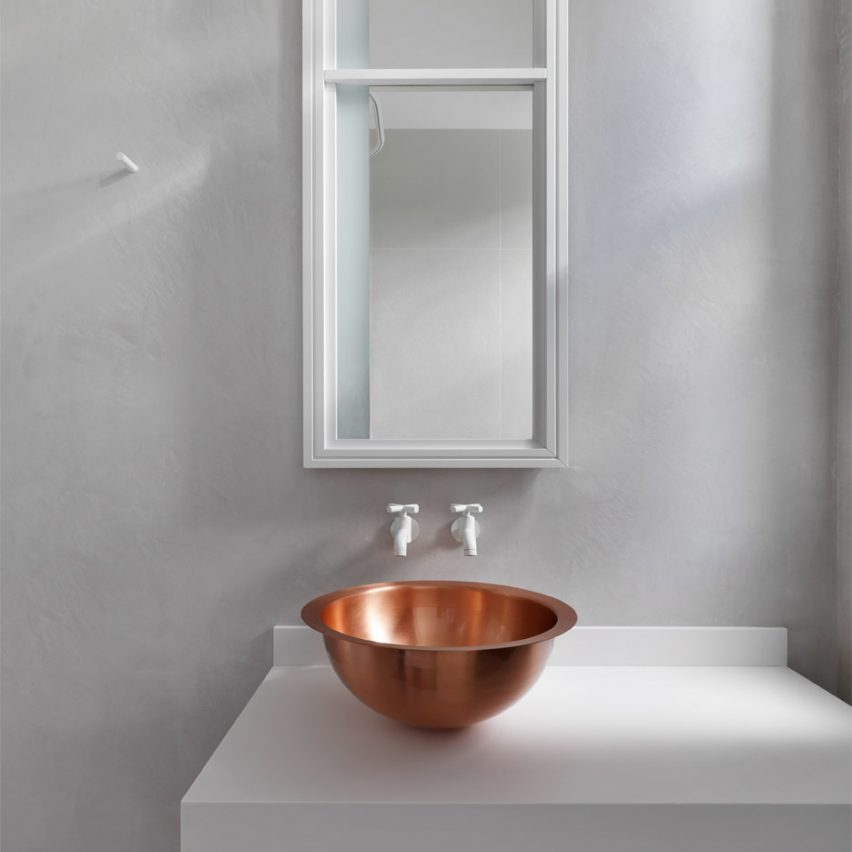
Bespoke joinery and minimal materials feature throughout the interior of this London apartment by local architecture practice MWAI.
Fixtures within both bathrooms – including a round copper sink and white taps – were sourced from German design brand Dornbracht. Read more about Maida Vale Apartment »
Home 10 by i29
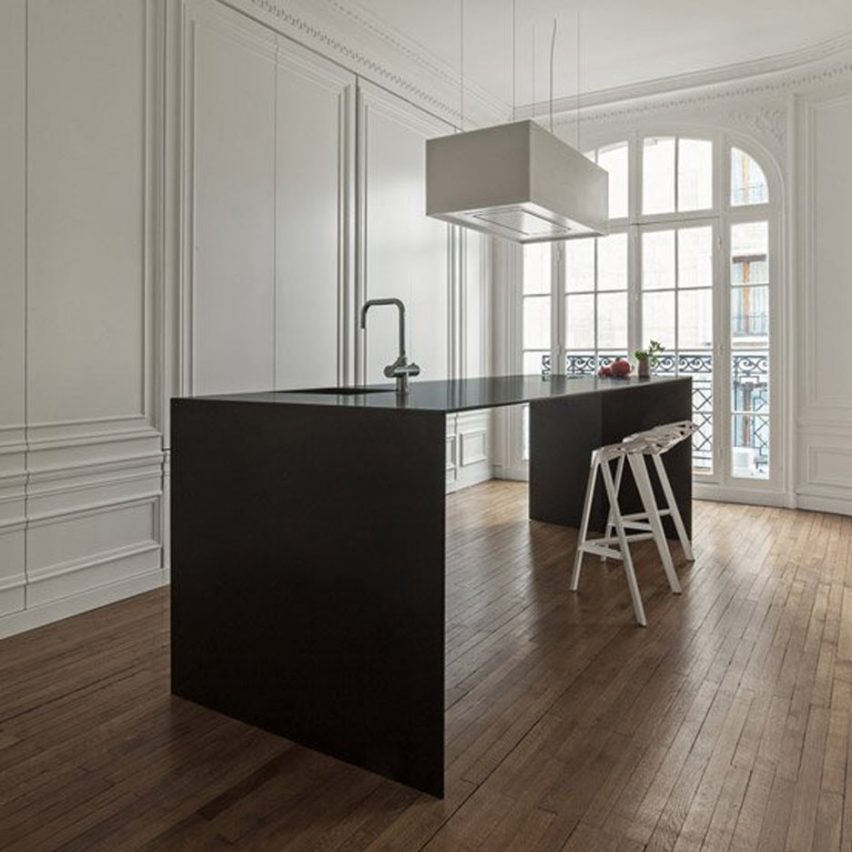
For this classical Paris apartment, Dutch studio i29 created a thin, stainless-steel island to house a sink and cooking hob.
The black-coloured unit looks like it is folded from a single piece of metal to create three surfaces, and its legs were slightly angled to a central ridge that hides wiring and pipes. Read more about Home 10 »
Taipei Apartment by Tai & Architectural Design
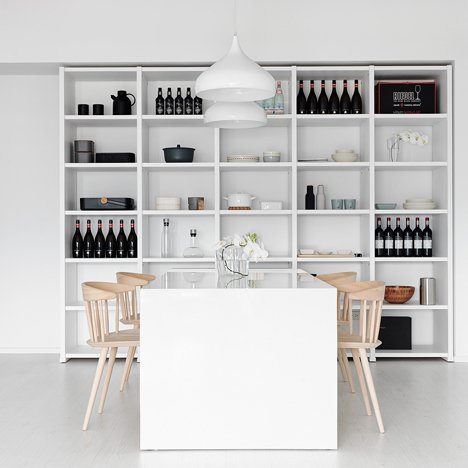
Taiwan studio Tai & Architectural Design kept this rental apartment in Taipei "as minimal as possible" so it can be easily reverted to its original state once the resident's lease is up.
All the surfaces are painted white to keep the space bright and clean, including the ductwork and electric cables exposed across the ceiling. Read more about Taipei Apartment »
Corsega-Apartment by Raúl Sánchez
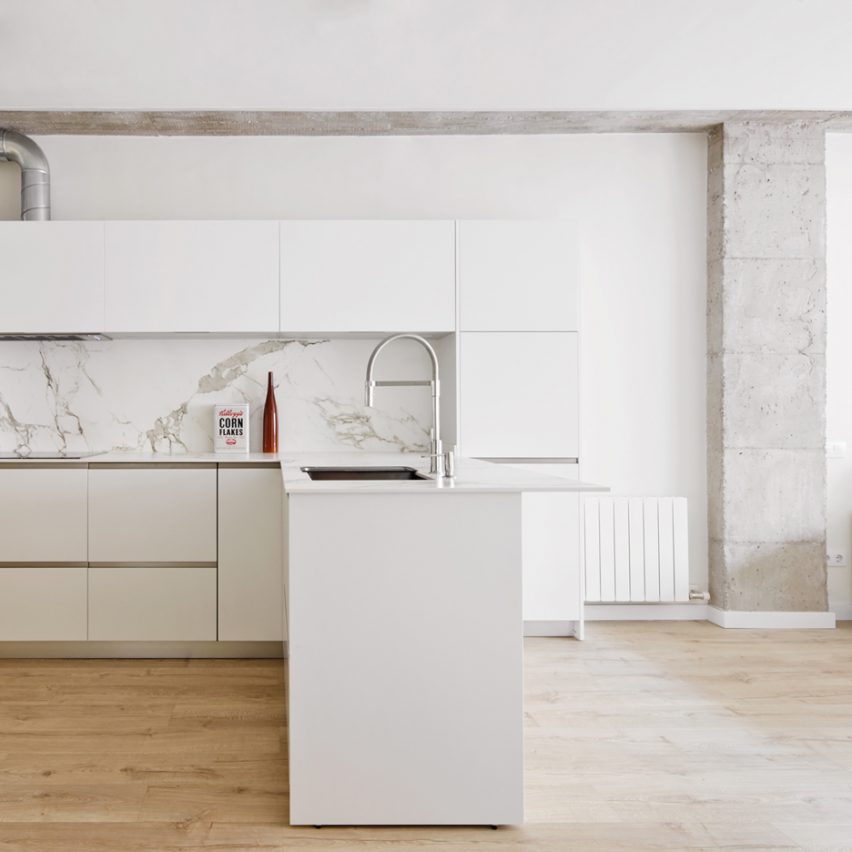
Grey-veined marble is paired with raw concrete and exposed pipework in this Barcelona apartment by Raúl Sánchez.
To section up the 110-square-metre-space, Sánchez and his studio RAS Arquitectura used angled walls that also help to create blind spots within the largely open-plan layout. Read more about Corsega-Apartment »