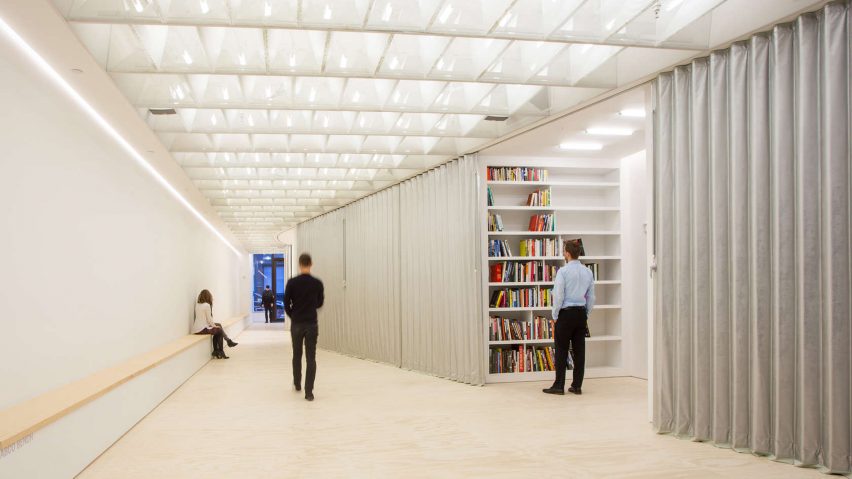
Collective–LOK squeezes multiple functions into narrow space for Van Alen Institute
A+Awards: US studio Collective–LOK's new home for the Van Alen Institute in New York can be reconfigured for the design organisation's different requirements, and is another winner in this year's Architizer A+Awards.
The Van Alen Institute's need for a flexible space to host various activities was a key consideration during Collective–LOK's overhaul of the long thin space close to Madison Square Park.
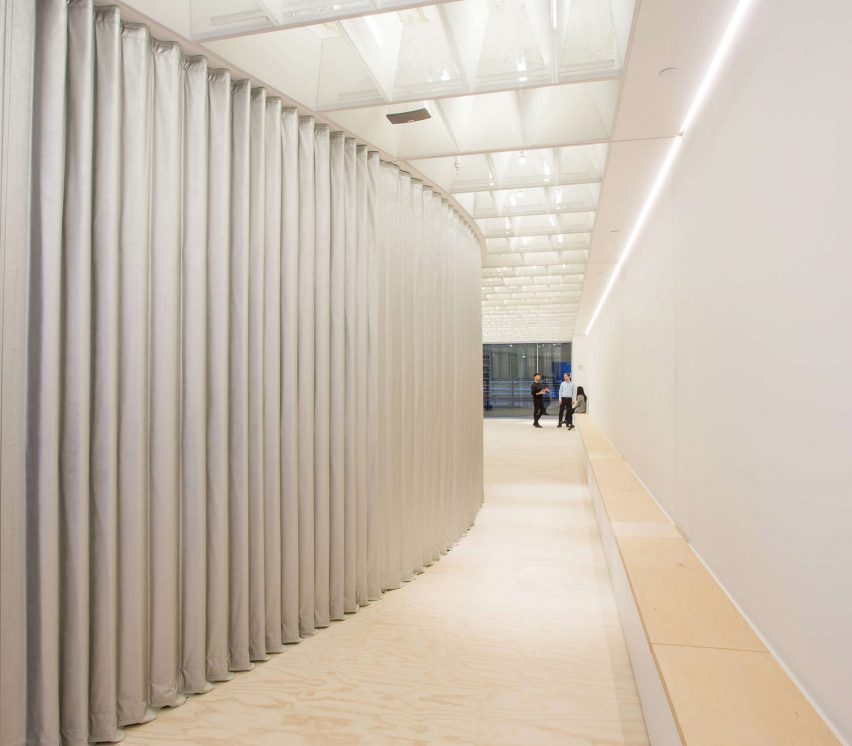
Various configurations allow the non-profit organisation to host dinners, talks, screenings and parties, as well as operate as a meeting and office area.
"To accommodate this range of possibilities within a limited square footage," said Collective–LOK, "we proposed a Screen Play; a mechanism to order these spatial, curatorial, and temporal scenarios through a subtle interplay of surfaces that creates a complex and ambiguous presence in the city."
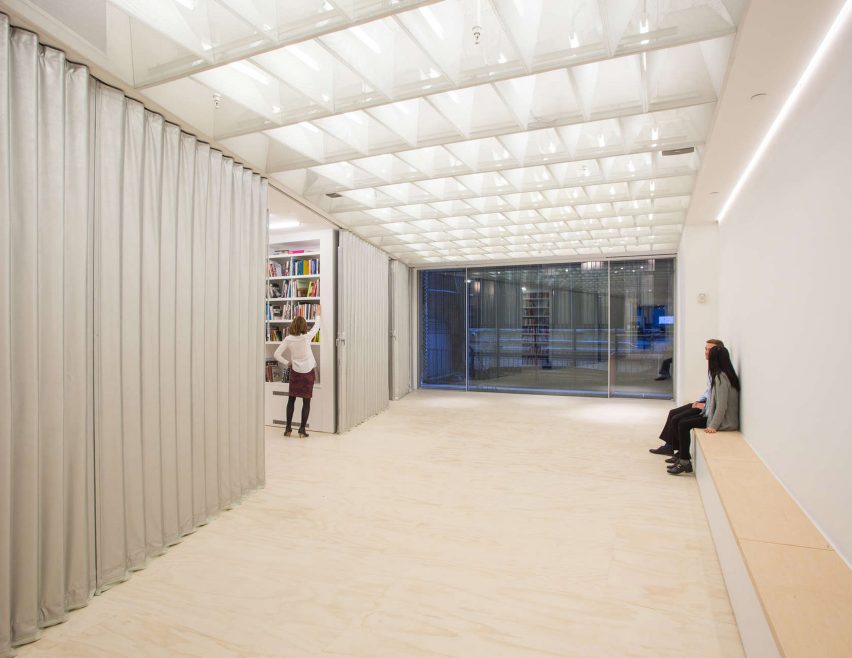
The architects bunched a set of small spaces together on one side, hidden by a long floor-to-ceiling curtain that curves around to conceal them.
This left a long open space, which narrows towards the middle, to act as a gallery and events venue.
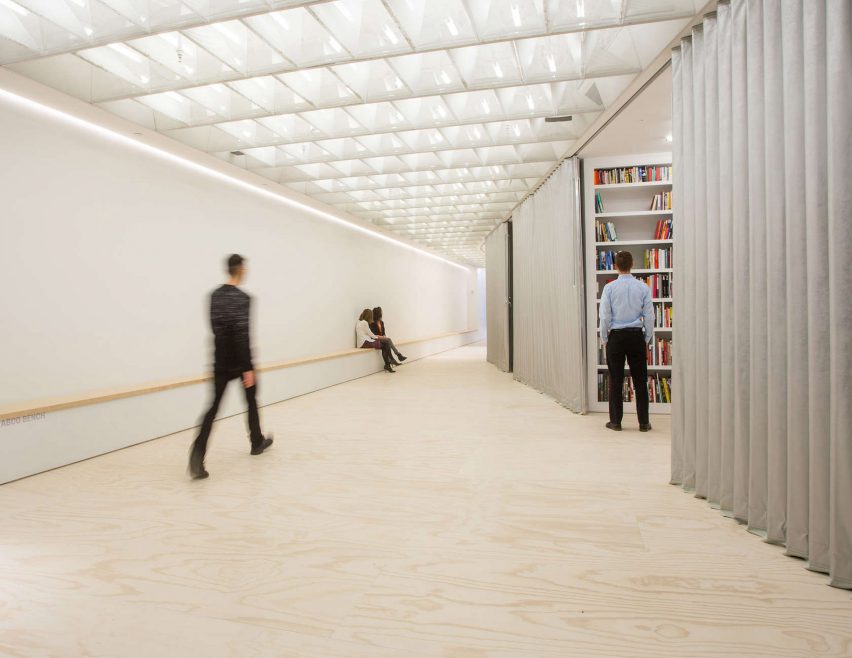
The collective – founded by Jon Lott of PARA, William O'Brien Junior of WOJR and Michael Kubo of Pinkcomma – also used a light, neutral colour palette throughout the interior to make it seem larger.
Lighting is hidden by a ceiling lattice that extends from the front to the back of the carpeted space.
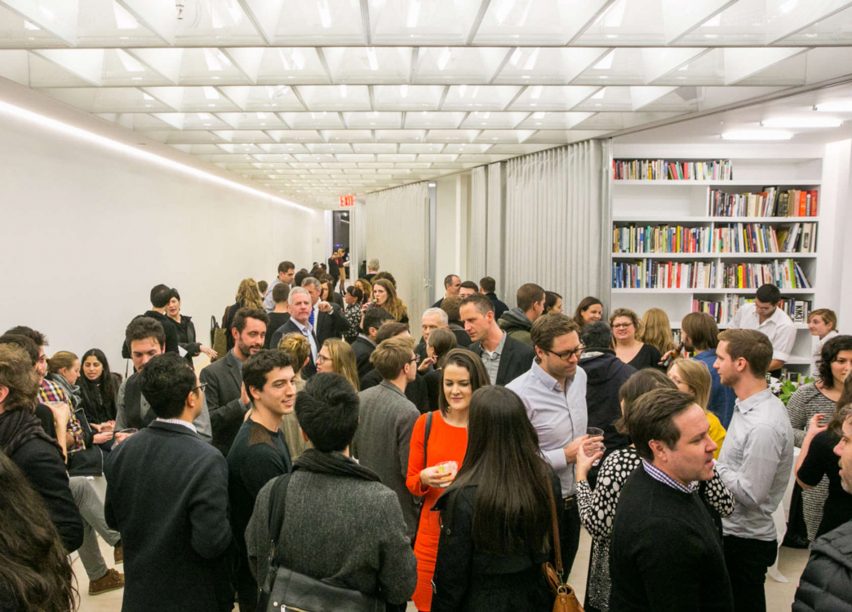
Completed in 2014, the design was also intended as a framework that can grow to include the building's second floor and basement if the institute expands in the future.
The Van Alen Institute was selected as one of the winners in the Gallery category at the 2016 A+Awards.
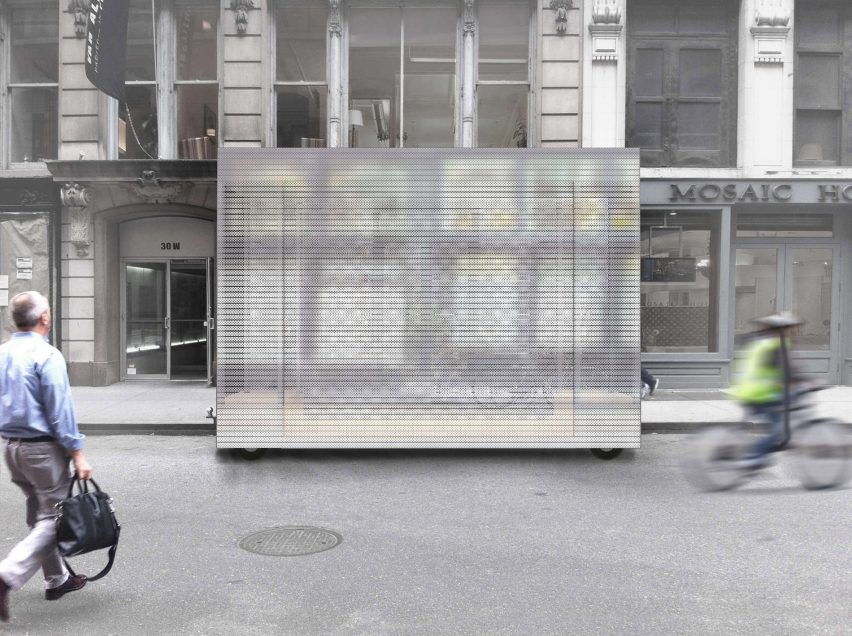
Organised by Architizer, the awards promote and celebrate the year's best projects and products. Their stated mission is to nurture the appreciation of meaningful architecture in the world and champion its potential for a positive impact on everyday life.
Find out more about the A+Awards »
Entries are now being accepted for the next A+Awards, with a discount available for submissions before 4 November 2016.