10 of the best cabins in the Canadian woods
The US election result has driven some Americans to search for a way out across the northern border – so many that the website for Canadian Immigration has been crashing from demand. For those keeping that daydream alive, here are ten cabins in Canada that would be perfect to escape to.
From a 1970s-style ski chalet to a mirrored lake cottage, these hideaways are perfectly serene and off-grid.
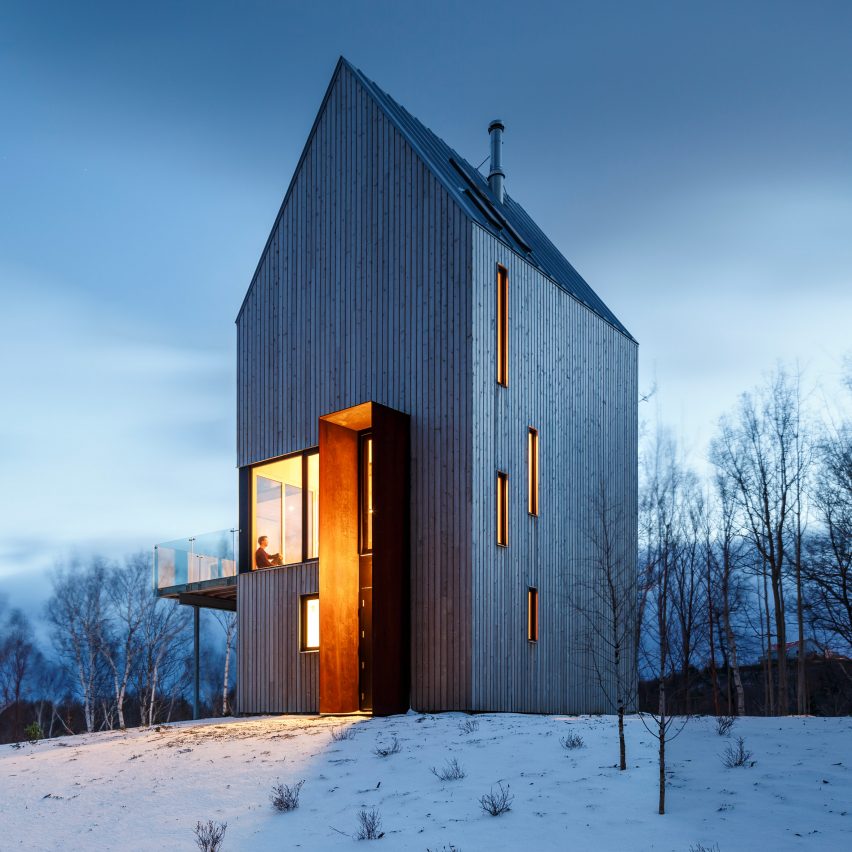
Rabbit Snare Gorge cabin by Design Base 8 and Omar Gandhi
Plates of weathering steel frame the tall doorway to this timber-clad home, designed by architects Design Base 8 and Omar Gandhi for a remote site on Canada's Cape Breton.
The cabin was built for an arborist and outdoor pursuits enthusiast among the rugged landscape of Rabbit Snare Gorge, from which it takes its name, on a 46-acre (6.5-hectare) parcel of land.
Find out more about the Rabbit Snare Gorge cabin ›
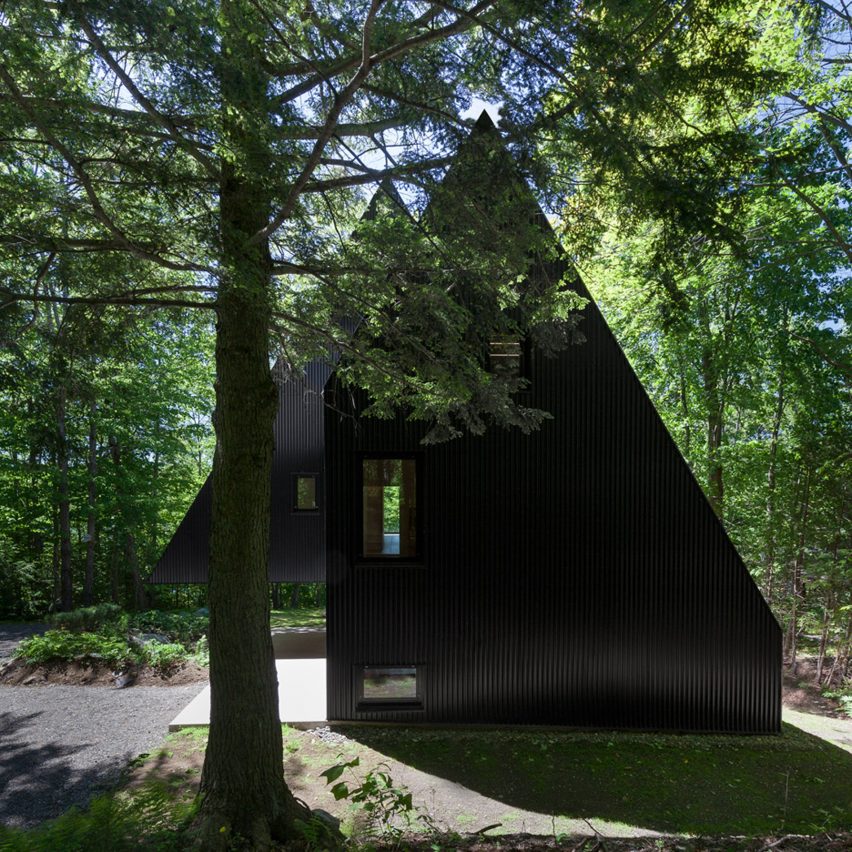
Canadian architect Jean Verville designed this cabin in rural Quebec with dark metal cladding and pointy roofs that "seems to emerge from a children's story".
The holiday dwelling is situated on a gently sloping site in a hemlock forest in Eastern Townships, a region in southeastern Quebec.
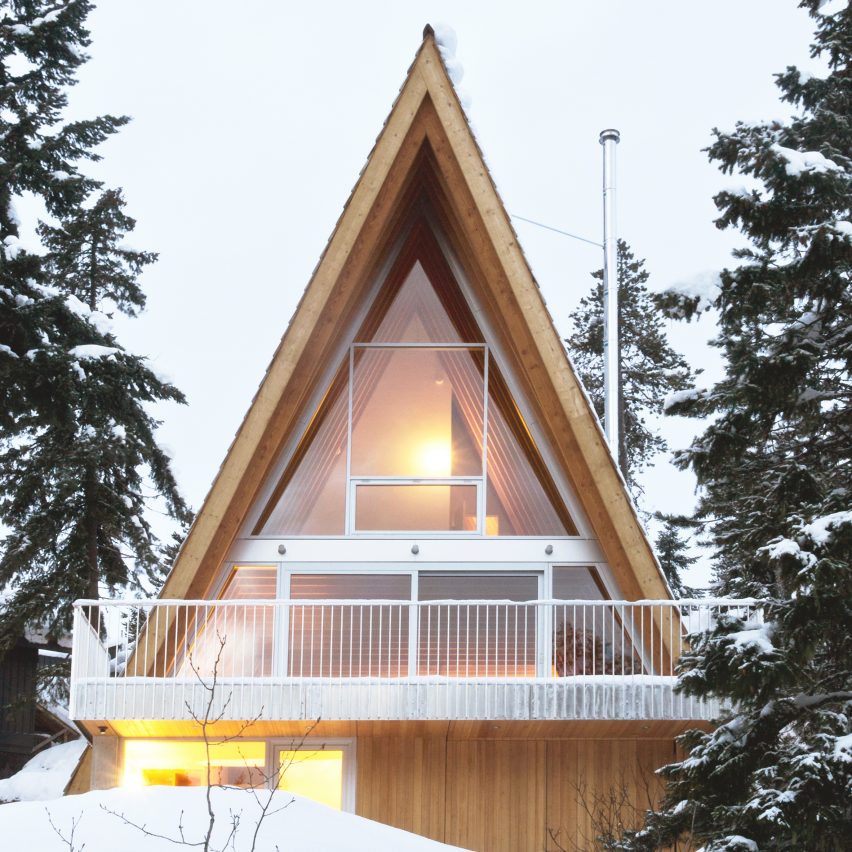
Mountainside cabin by Scott and Scott
The A-frame exterior of this mountainside cabin was designed by Canadian studio Scott and Scott to mimic neighbouring 1970s chalets.
The property, which sits upon on a steeply sloping rock face in a residential area to the north of Whistler village, was designed as a weekend retreat for a family of snowboarders.
Find out more about the Rabbit Snare Gorge cabin ›
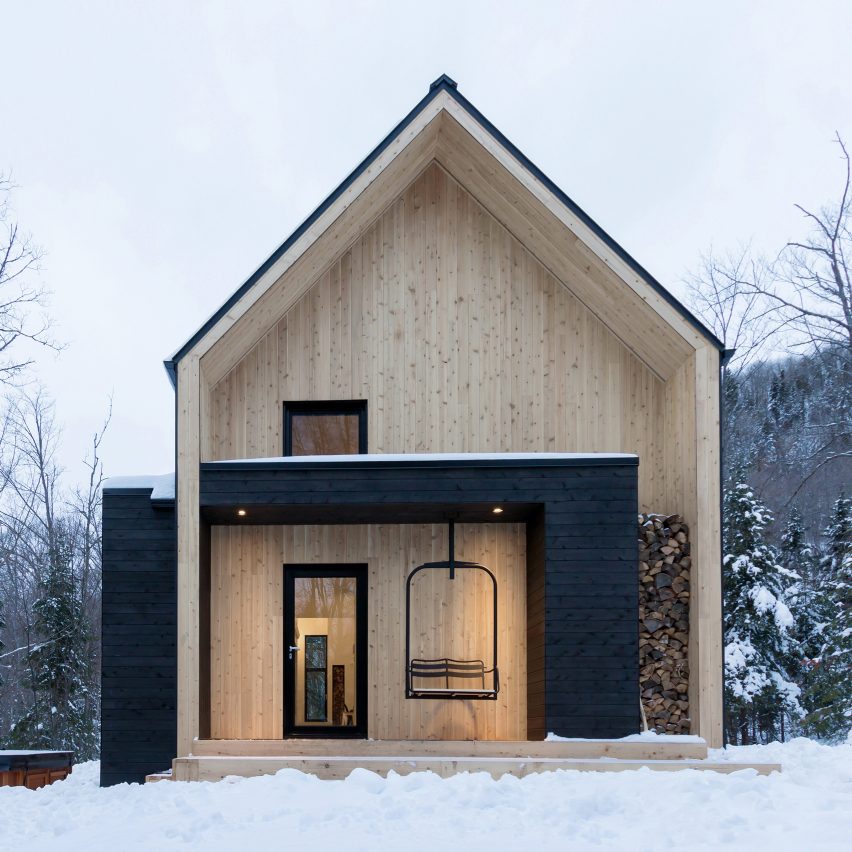
Villa Boréale by Cargo Architecture
Canadian studio Cargo Architecture used a restrained materials palette for this woodland vacation cottage, which has a swing seat and a wood store built into its facade.
Called the Villa Boréale, the cabin is located in Charlevoix, an eastern region in Quebec that is known for its wooded valleys, skiable mountains and breathtaking views.
Find out more about Villa Boréale ›
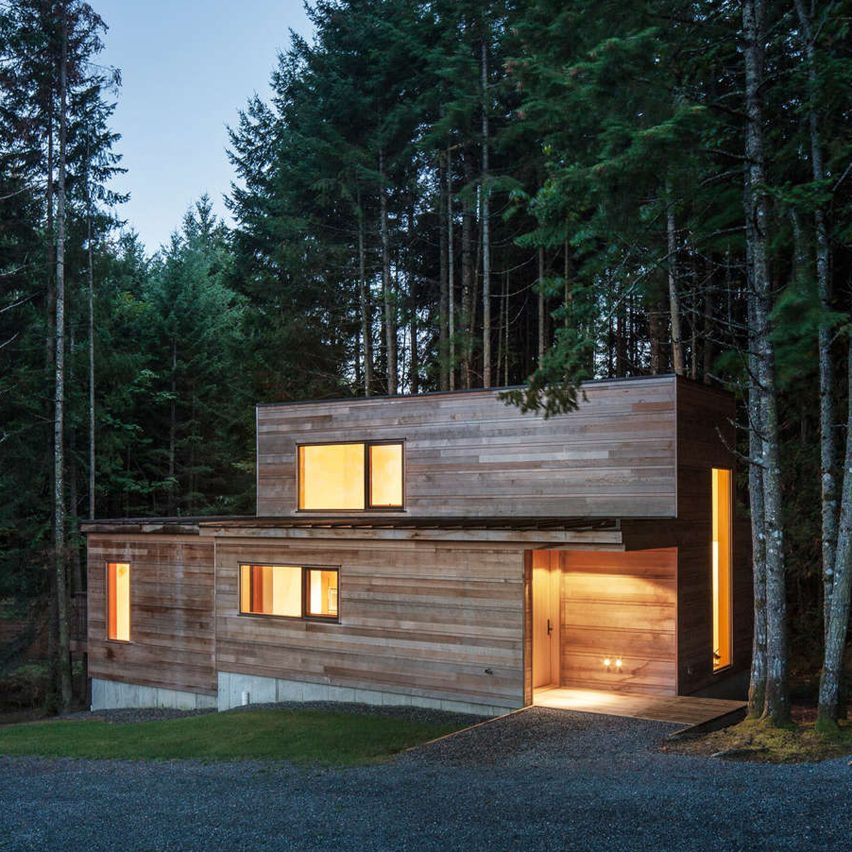
This wooden artist's retreat is nestled among trees on Vancouver Island, off the British Columbia coast.
It acts as both a home and art studio for its owner, who asked Toronto firm Agathom to create a simple building with a small footprint and plentiful natural light.
Find out more about Rainforest Retreat ›
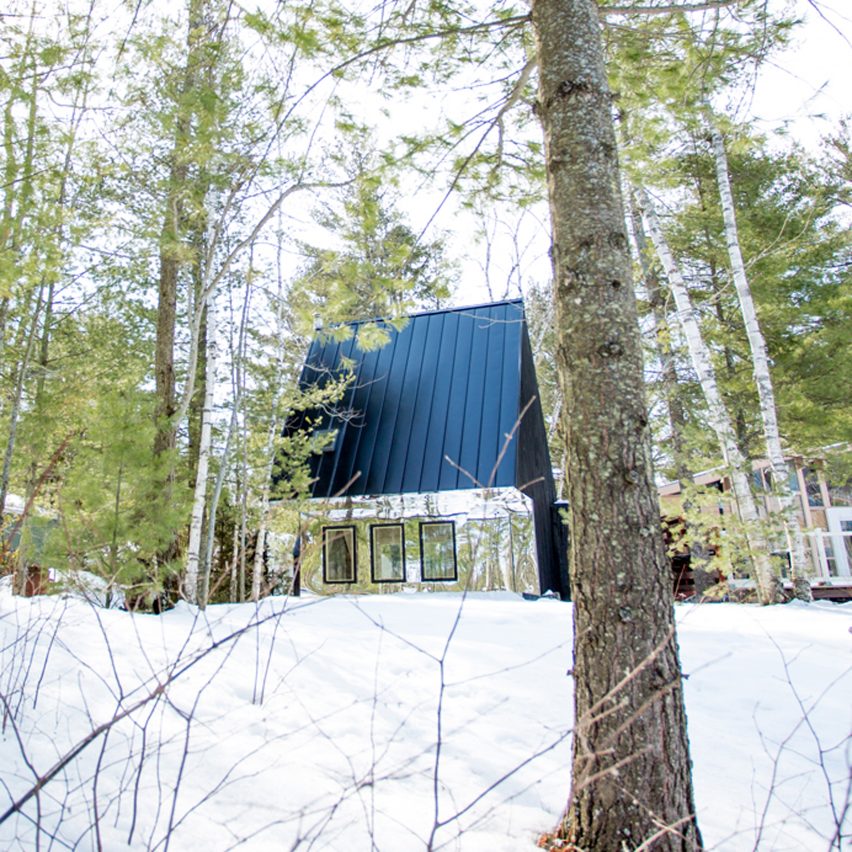
This extension to a woodland home in Ontario by Canadian studio UUfie features charred cedar walls and a mirrored entrance.
Japanese architect Eiri Ota and Canadian architect Irene Gardpoit Chan of UUfie designed the small cabin, named Lake Cottage, to add large living and dining rooms to a family house beside the Kawartha Lakes.
Find out more about Lake Cottage ›
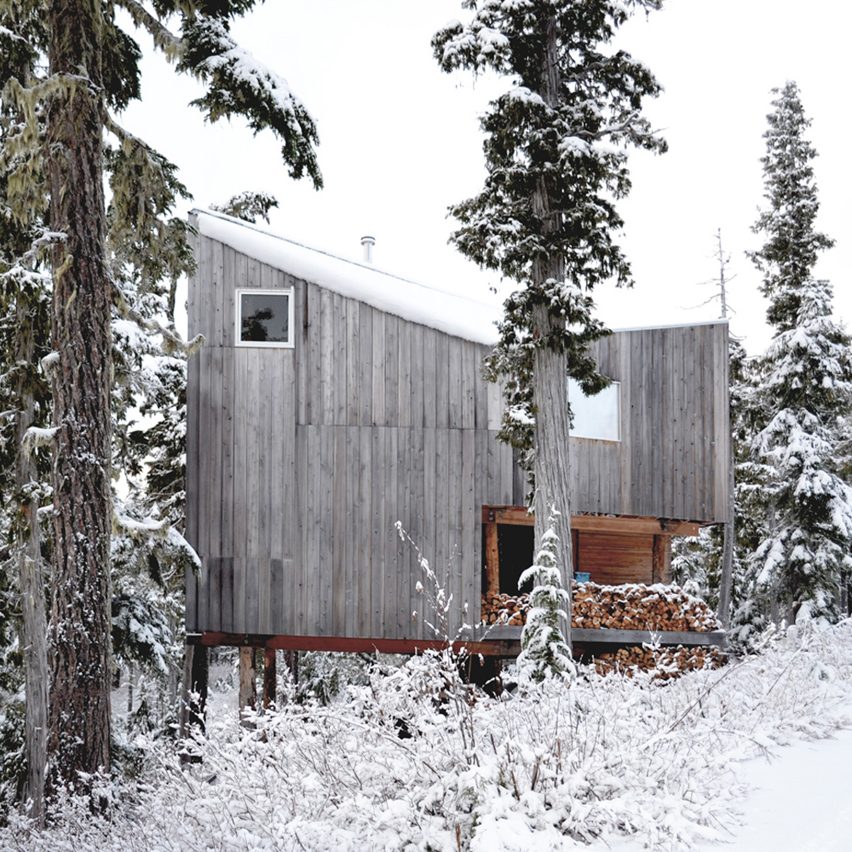
Alpine Cabin by Scott & Scott Architects
Vancouver studio Scott & Scott Architects created this remote snowboarding cabin for their own use at the northern end of Vancouver Island.
The Alpine Cabin by Susan and David Scott is lifted off the ground on six columns made of douglas fir tree trunks, which pierce through the rooms on both storeys.
Find out more about the Alpine Cabin ›
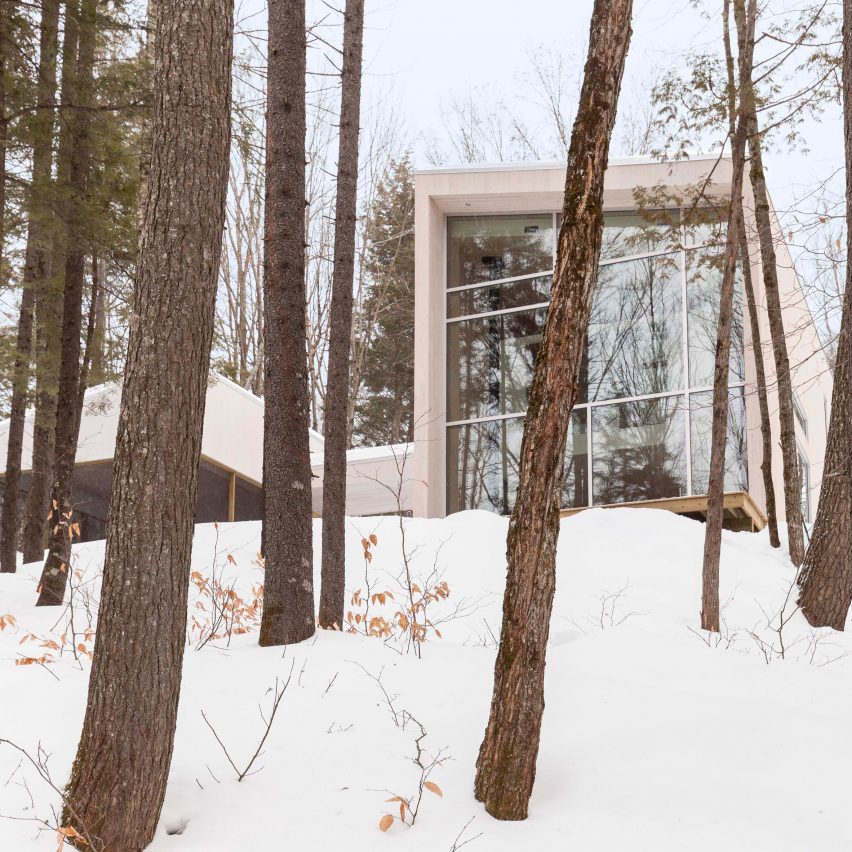
La Maison Haute by Atelier Pierre Thibault
This holiday home in rural Quebec has a giant window wall that provides expansive views of the scenic terrain.
Called La Maison Haute, the dwelling is located in a remote area of Quebec near Lake Clair. The cabin sits atop a plateau, and is surrounded by mature trees and a river.
Find out more about La Maison Haute ›
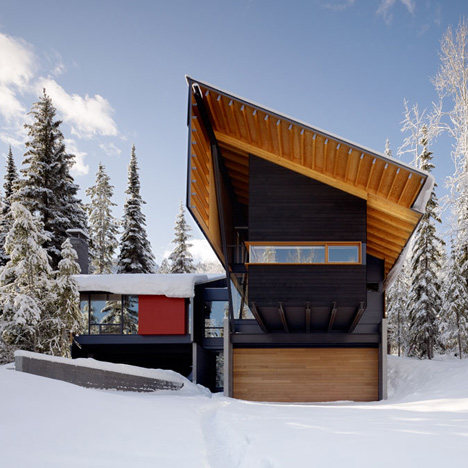
Kicking Horse Residence by Bohlin Cywinski Jackson
American firm Bohlin Cywinski Jackson designed this wooden lodge as the holiday home for a family at the Kicking Horse Mountain ski resort.
Kicking Horse Residence was designed as a weekend retreat that can accommodate the family and their guests but can also be left unoccupied for long periods of time.
Find out more about Kicking Horse Residence ›
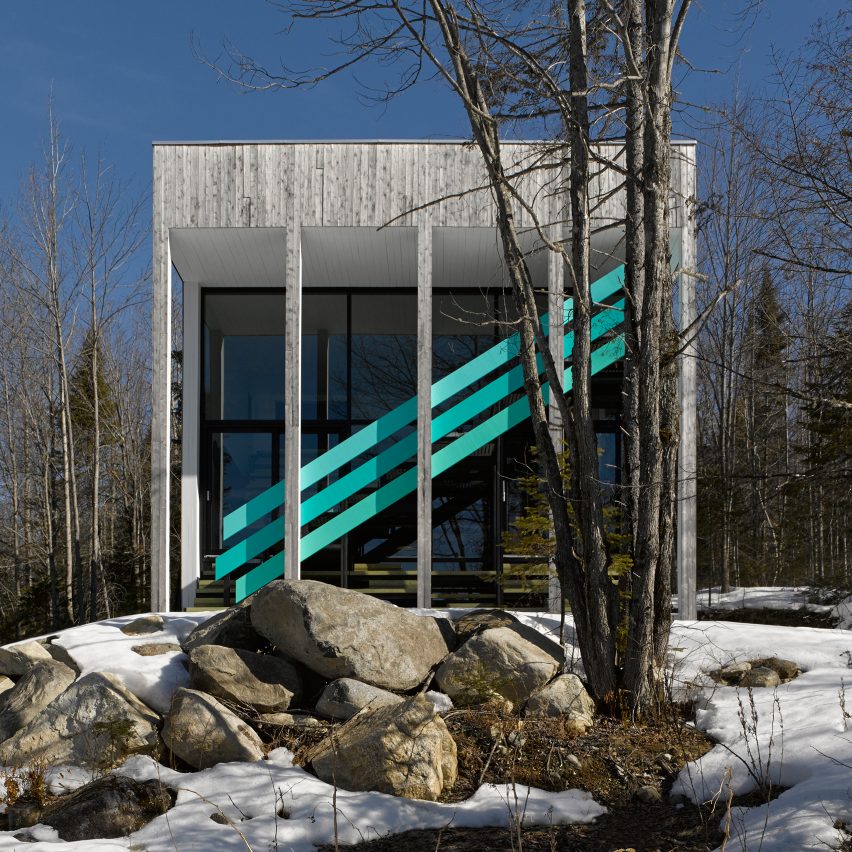
Lake Jasper House by Architecturama
A turquoise staircase runs diagonally across the facade of this cube-shaped home in rural Quebec, designed by Montreal studio Architecturama.
Called the Lake Jasper House, the dwelling is situated on a wooded, hillside property in the Canadian town of Chertsey. The compact home encompasses 80 square metres across three square storeys.
Find out more about Lake Jasper House ›