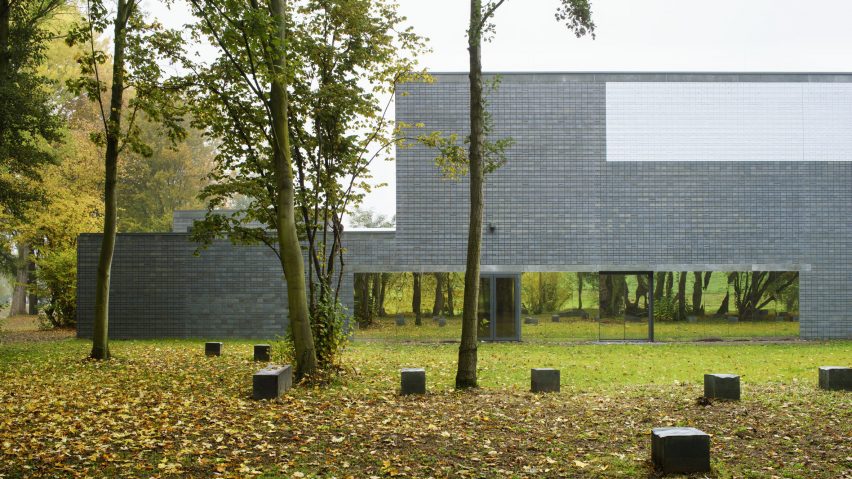
Koen van Velsen Architects uses green-grey brickwork for sports centre near Rotterdam
Koen van Velsen Architects used custom green-tinted brickwork, mirrored panels and glazed courtyards to help this sports centre on the outskirts of Rotterdam blend in with the greenery surrounding it.
The Dutch firm designed the gymnasium named Sportscentre for a site where the urban environment gives way to a green belt surrounding the village of Rozenburg.
The architects wanted to embed the building, which includes sports courts, a swimming pool, a multifunctional hall and a cafe, within this natural setting.
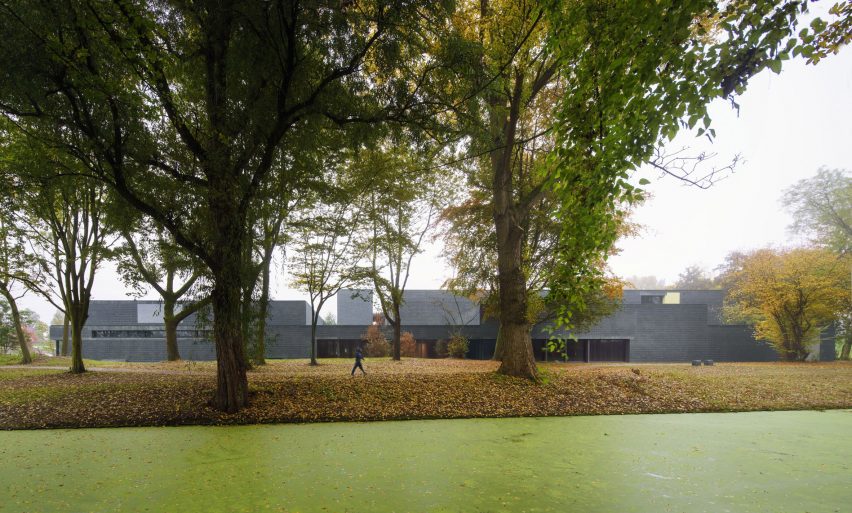
The building is made predominantly of brickwork, broken up by sections of mirrored cladding that reflect the trees and expanses of glazing that offer views of the sky.
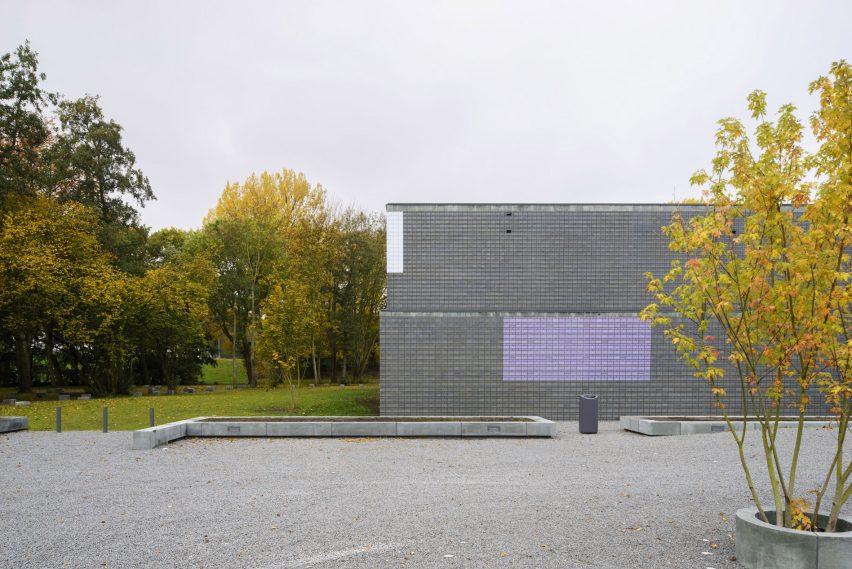
The architects employed a process called engobing to give the bricks a murky green tinge, which are capped with green-pigmented concrete – NL Architects used this same process to create turquoise-coloured bricks for a Rotterdam apartment.
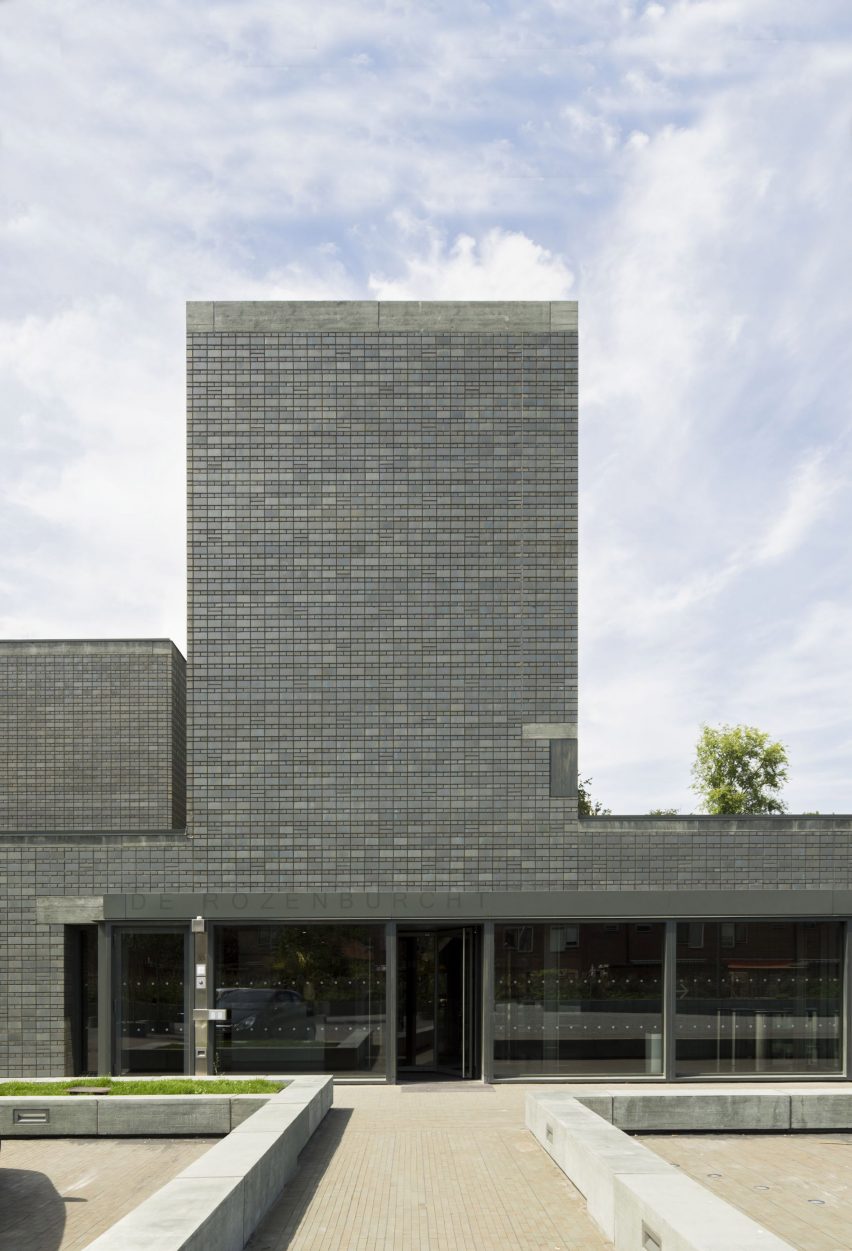
"The brickwork helps link the centre to the adjacent existing urban quarter and allows the sports centre to dissolve into the green surroundings," architect Steven van der Heijden told Dezeen.
"The glass and reflective cladding make the internal life inside the building visible and mirror the surrounding foliage."
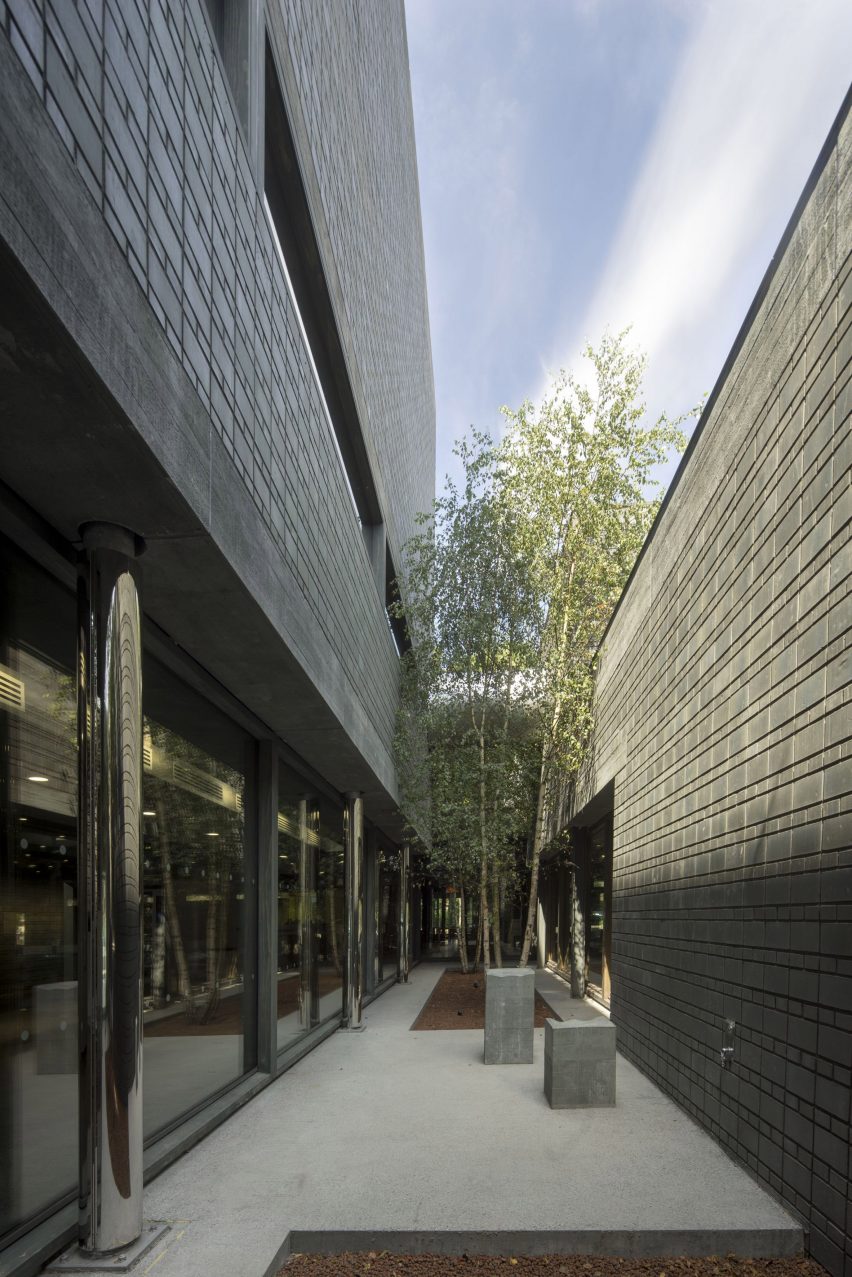
"Engobing is a glazing technique in which a layer of oxide-coloured wet clay is added onto the unbaked clay brick, prior to the baking process," he explained.
"The oxide coloured layer melts into the brick during the baking process, giving the brick its coloured appearance. The final product created a grey brick with subtle hues of green, designed to offer a different appearance depending on the light and time of day."
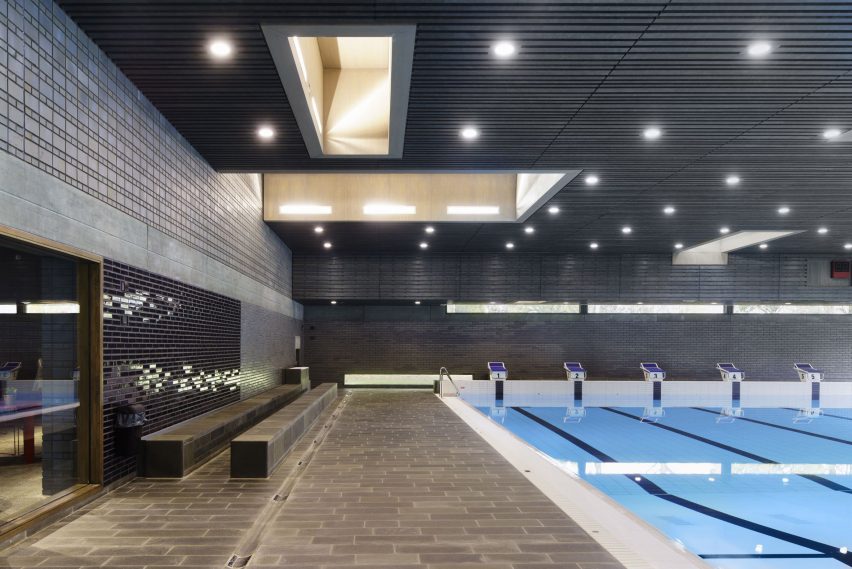
Two sizes of brick are used – one half the size of the other. The brickwork remains exposed throughout the interiors and is complemented by the green-tinged concrete that covers the floors of the hallways and communal areas.
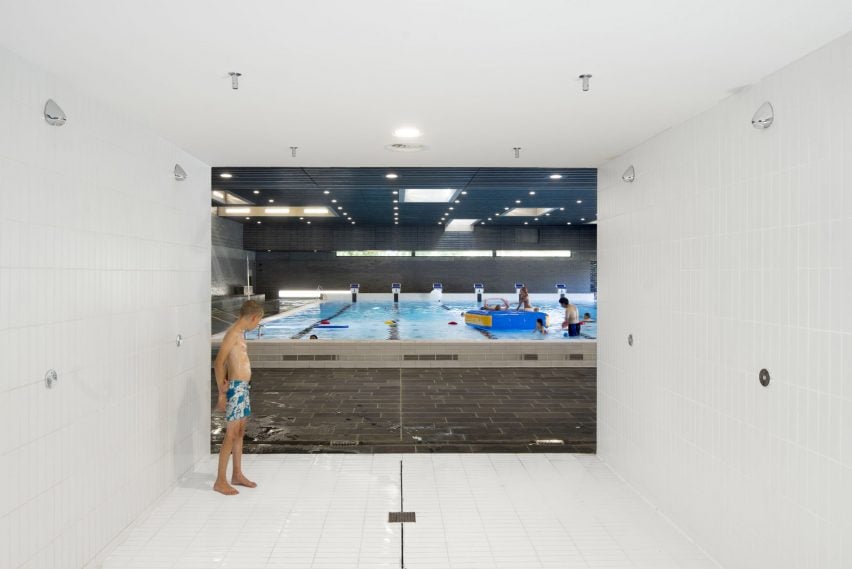
The interiors are arranged around four differently sized courtyards, which are surrounded by glazed walls and planted with trees.
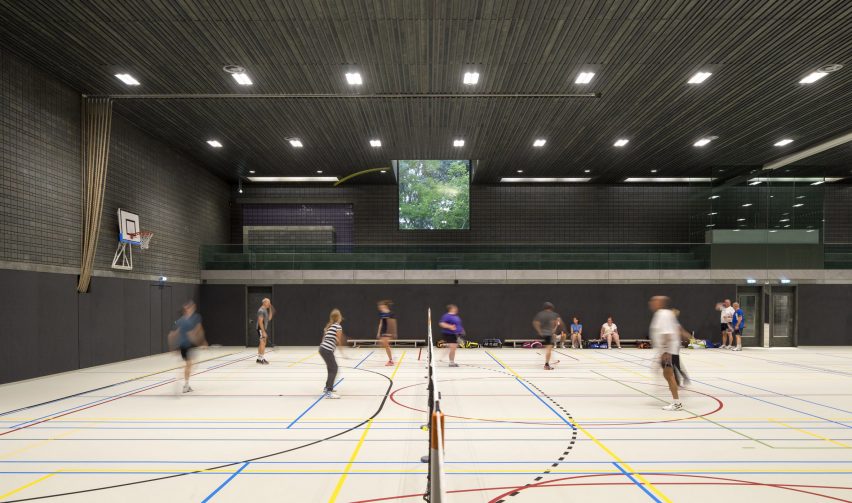
This subtle green material palette is only broken by a few sections of brickwork that are glossed in hues of blue, purple and yellow to represent the different colours of the trees' foliage.
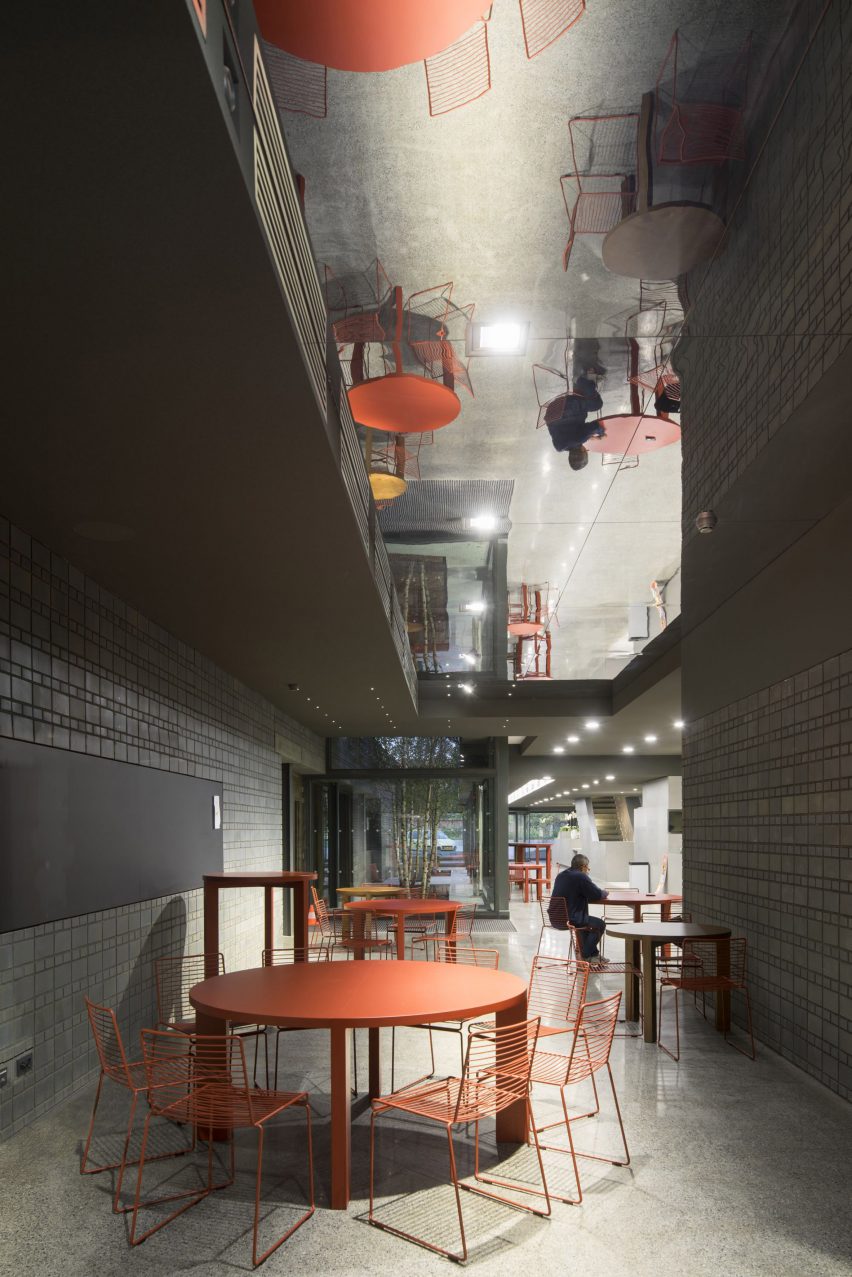
"The building and landscape all consist of materials with a green-grey colour tone, resulting in a serene backdrop for its many different users," said van der Heijden.
"The many perspectives and vistas enable the surrounding landscape and sky to be fully experienced from within the building."
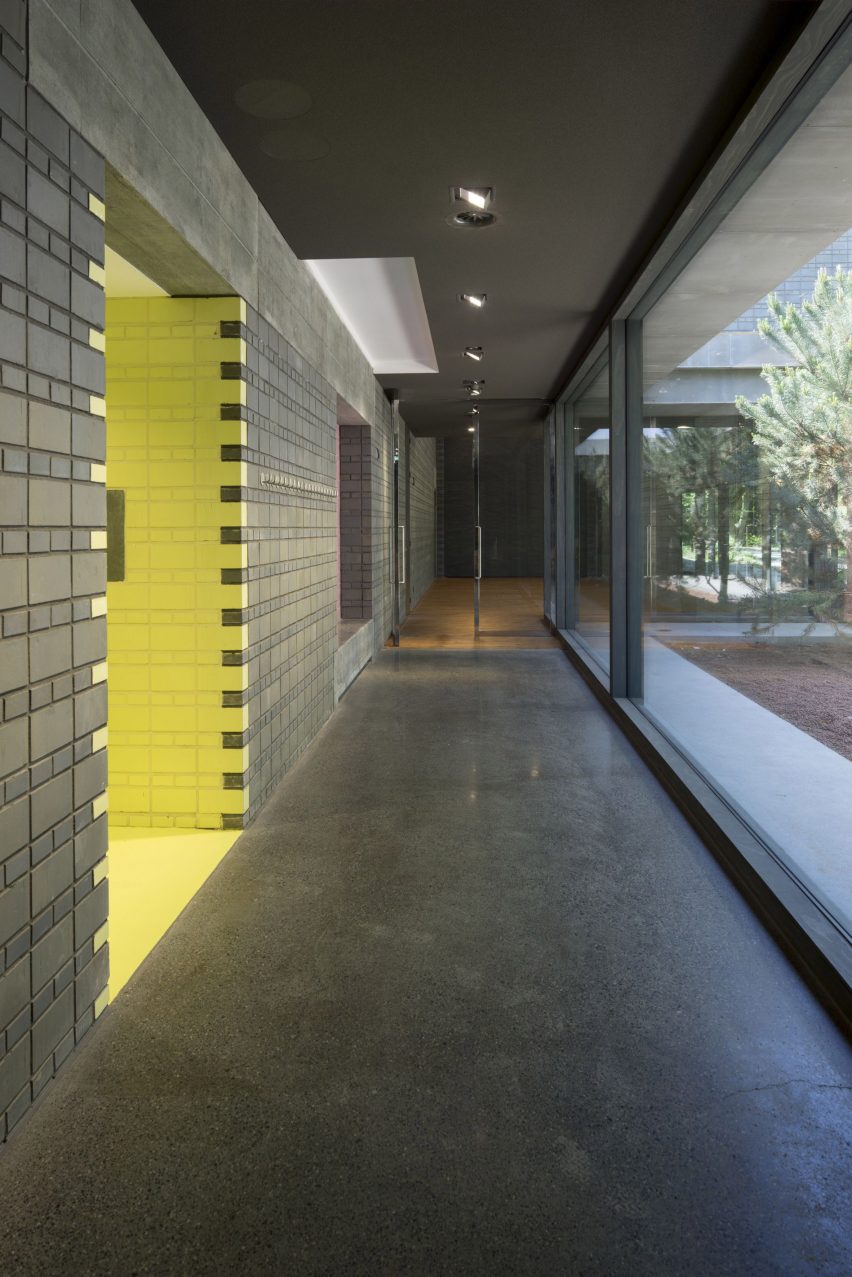
Wood-lined skylights bring plenty of natural light down into the swimming pool, which the architects finished with stone and sections of glossy blue tiles.
The adjacent changing rooms are finished in a similar aesthetic with long grey benches.
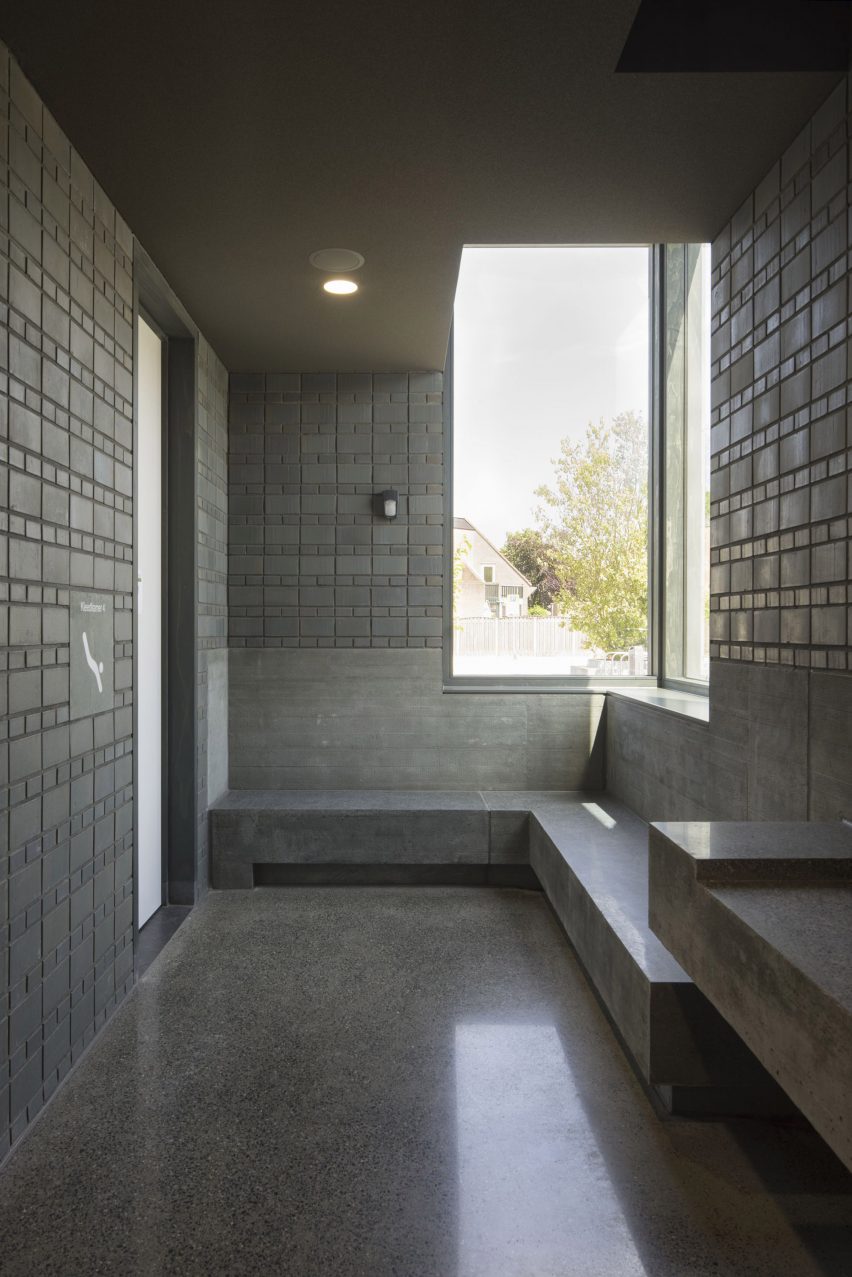
A large window that frames a tree features in the sports hall and a tinted glass banister fronts the tiered seating, while in the cafe a mirrored ceiling reflects brightly coloured chairs and tables.
Koen van Velsen Architects is based in the city of Hilversum in north Holland. It has previously completed a bus and rail station in Breda and a rehabilitation centre in a Dutch forest.
Photography is by René de Wit.