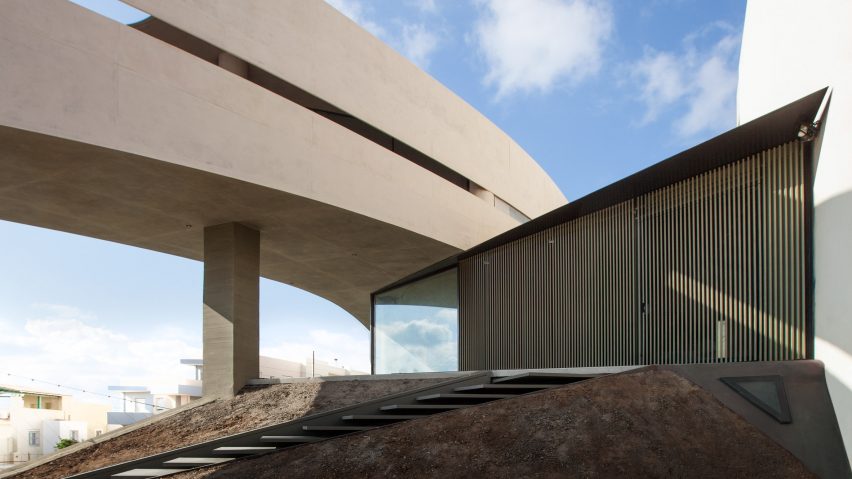
Huge circular hole pierces concrete house in Crete by Tense Architecture Network
Athens-based Tense Architecture Network has completed a curvy concrete house on the Greek island of Crete, featuring a massive circular puncture that provides it occupants with a shaded roof terrace.
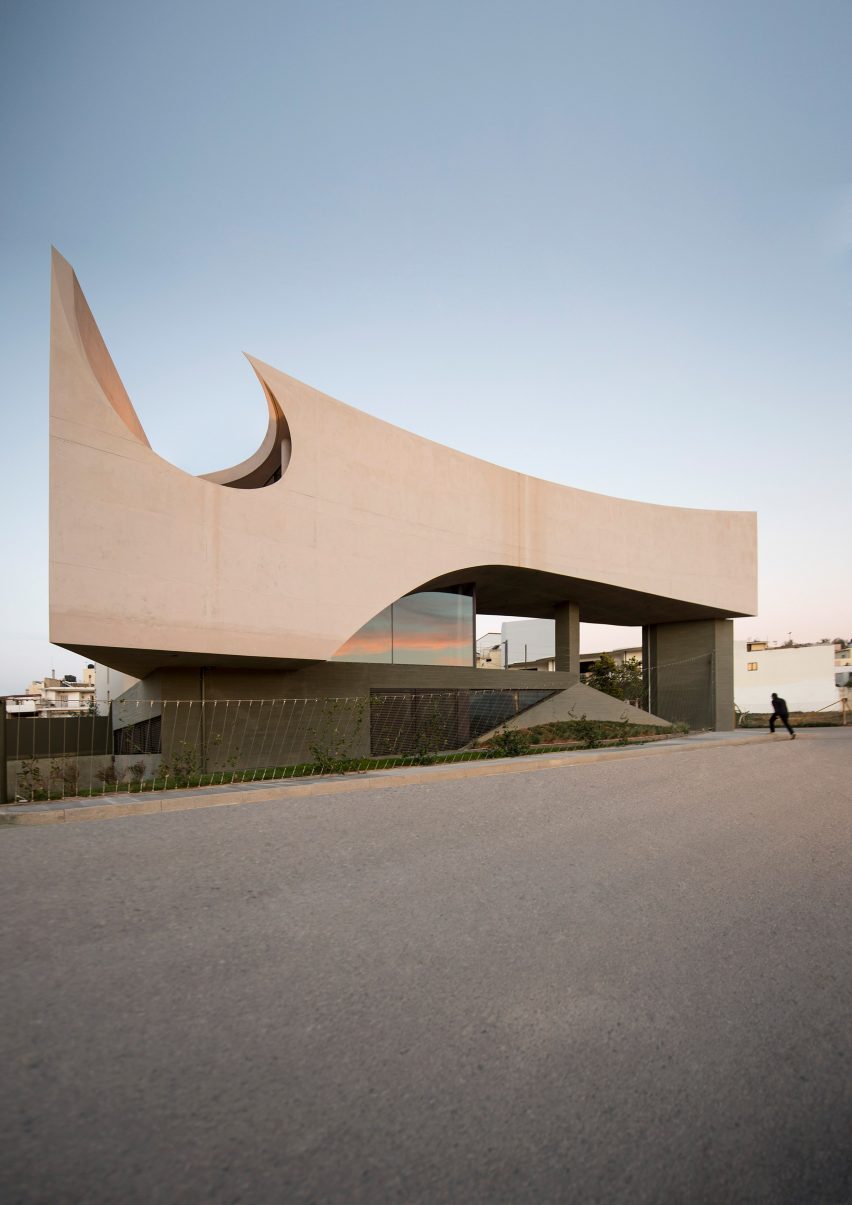
Designed for a young couple and their two young children, the residence is located in the Mediterranean city of Heraklion. It sit on an elevated, corner site, exposed to the southern sun on the street-facing side.
Tense Architecture Network shaped the curved fair-faced concrete volume that tops the four-storey residence in response to the sun's path from east to west.
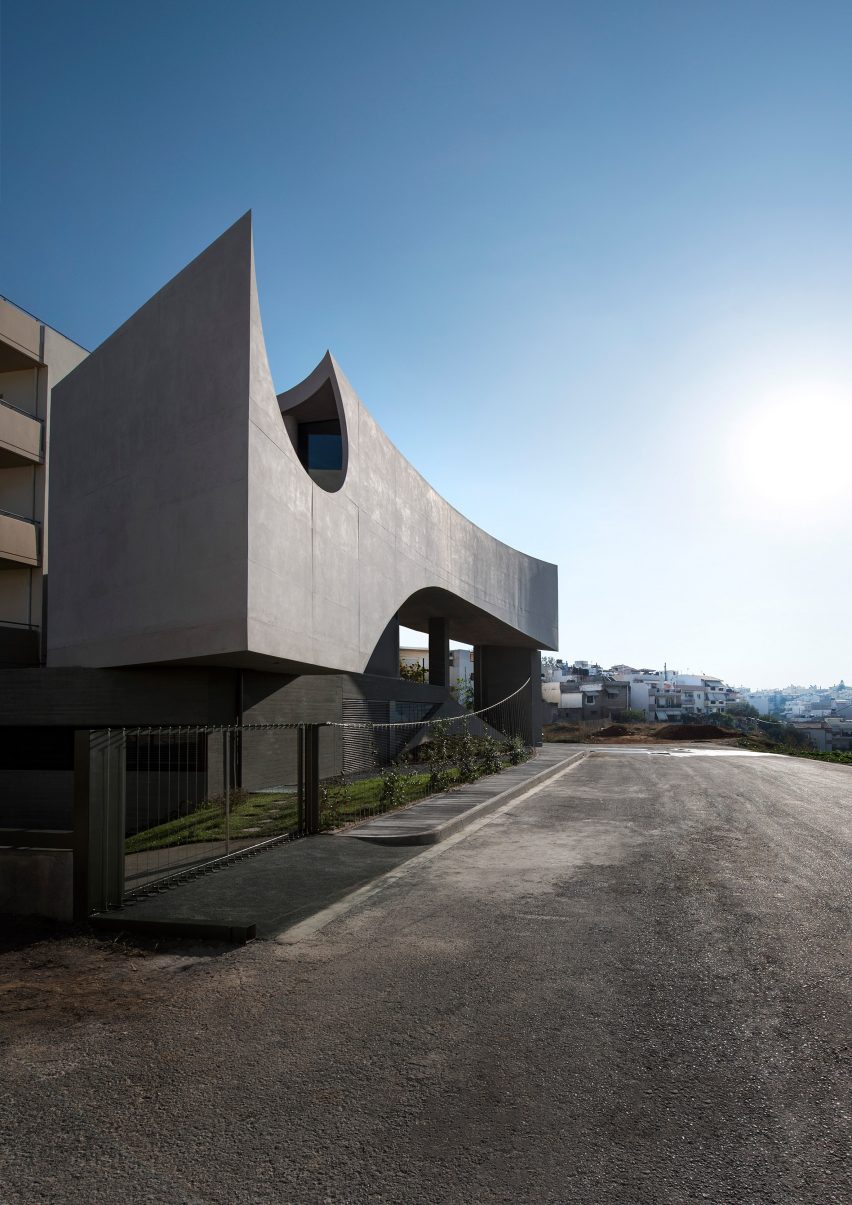
The aim was to offer shelter for both the house's living spaces and the garden during the strong sunlight hours. The roof structure cantilevers over the smaller body of the house on one side, while the other side rests on a monolithic wall.
The design is also intended to offer privacy to the master bedroom and pair of outdoor terraces that occupy the two ends of the upper level. From one of these spaces, the circular opening creates a framed view of the city skyline.
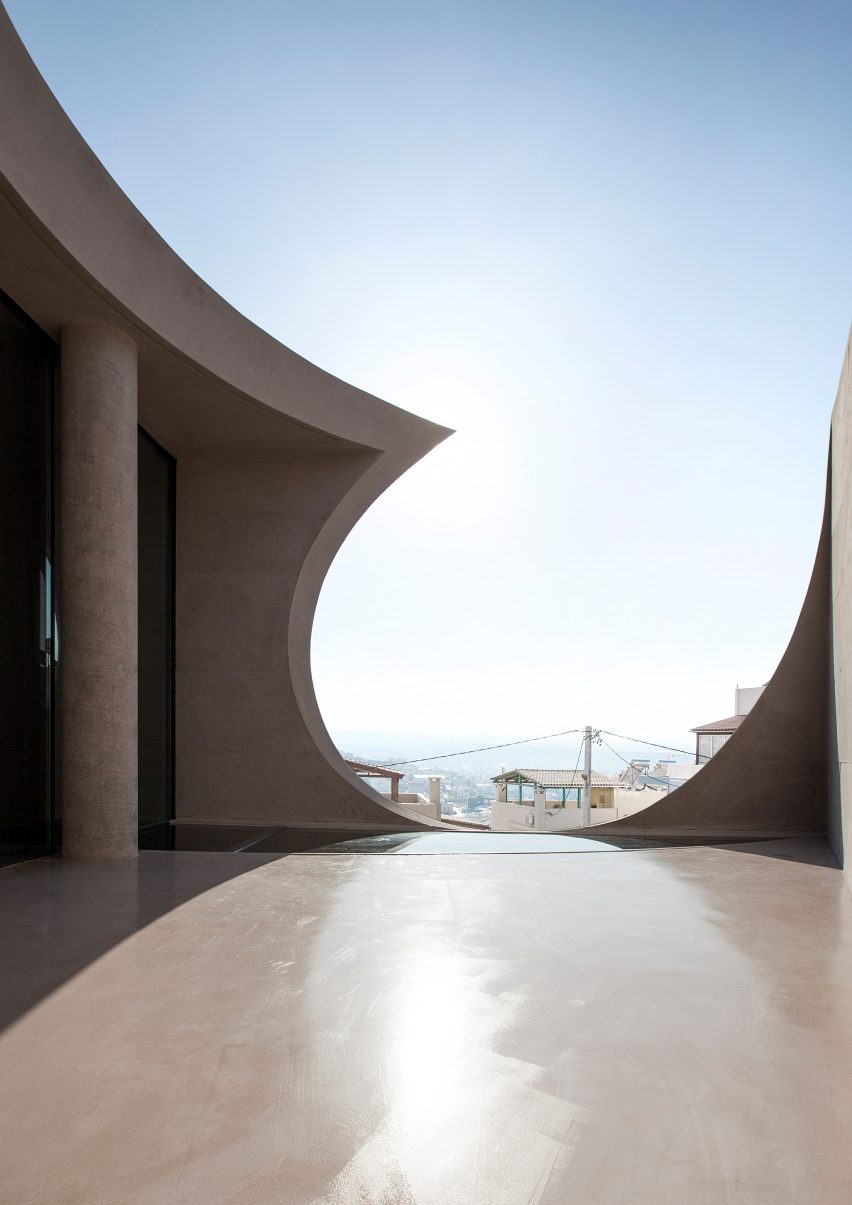
"From the outset, the sculptural gesture arises from this sunny condition: the building is bent by the sun," said the architects.
"The elevated concrete facade is without openings, except from an excision at the upper corner which reveals an outdoor space open to western views of the city."
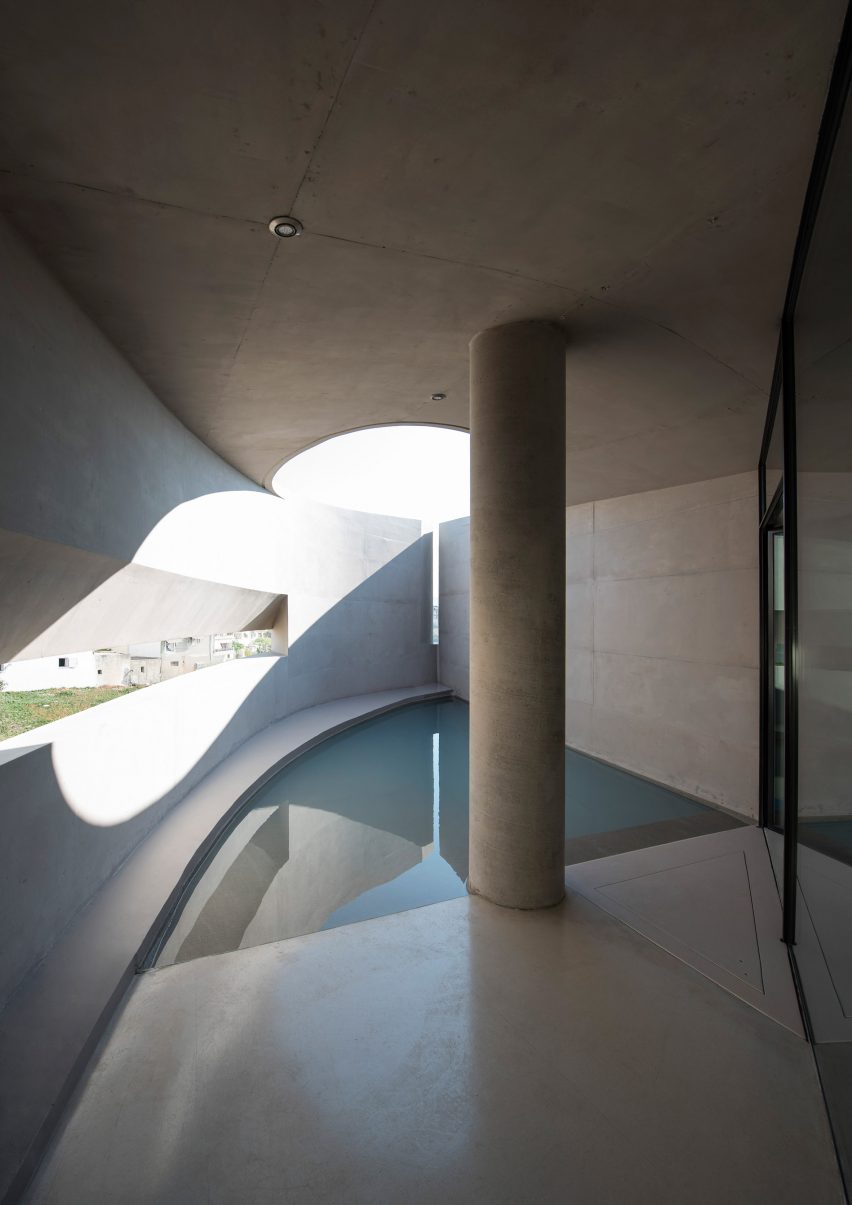
The other corner is occupied by an outdoor bathing pool. It features three more openings: a roof cutout, a narrow slit in the corner and a long vertical opening on the eastern facade.
One of the concrete columns that supports the roof also features in this area. A glass wall with thin black frames offers views of the pool from inside the house.
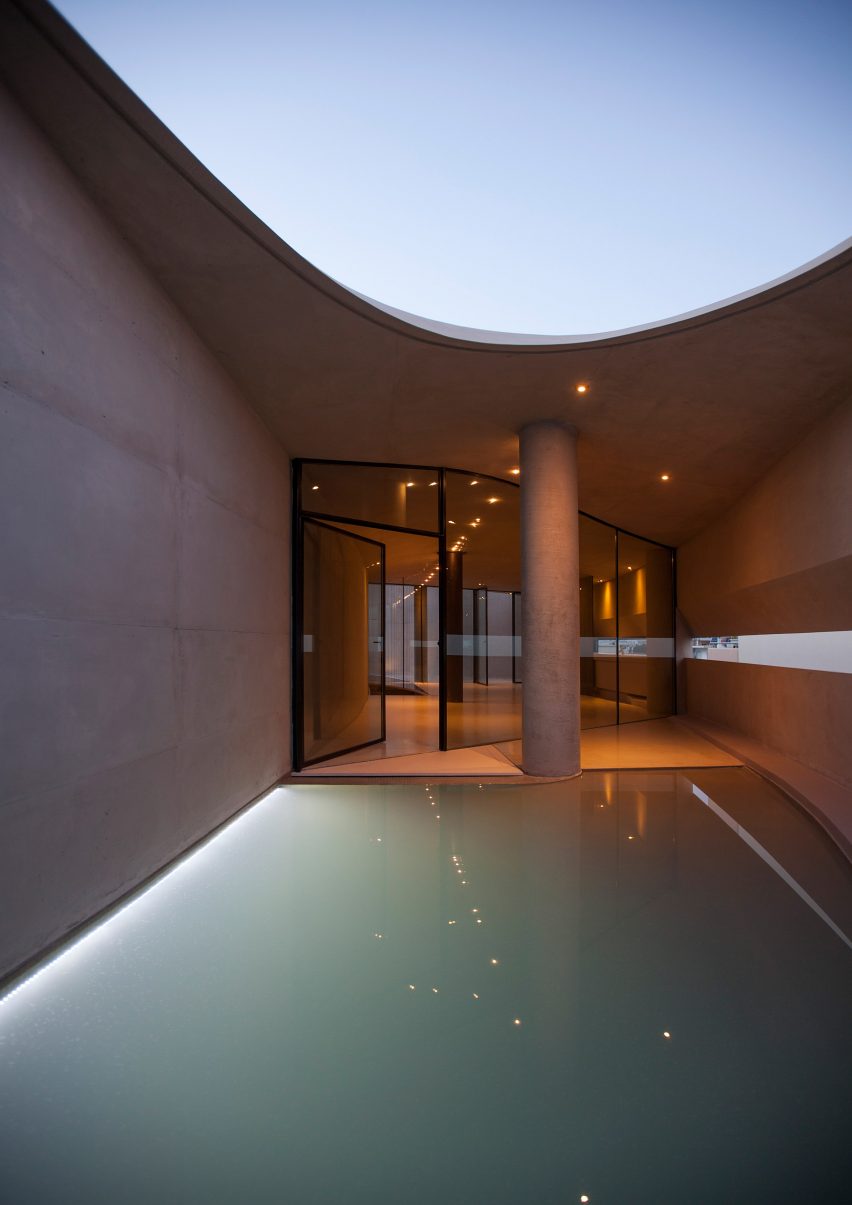
The facade also curves upwards on the underside to allow light to enter the first-floor living and dining room through an angled glass wall. Inside, a concrete staircase follows the rounded top of the glass pane.
A kitchen with monochromatic finishes is set behind this area in the triangular corner on the western side.
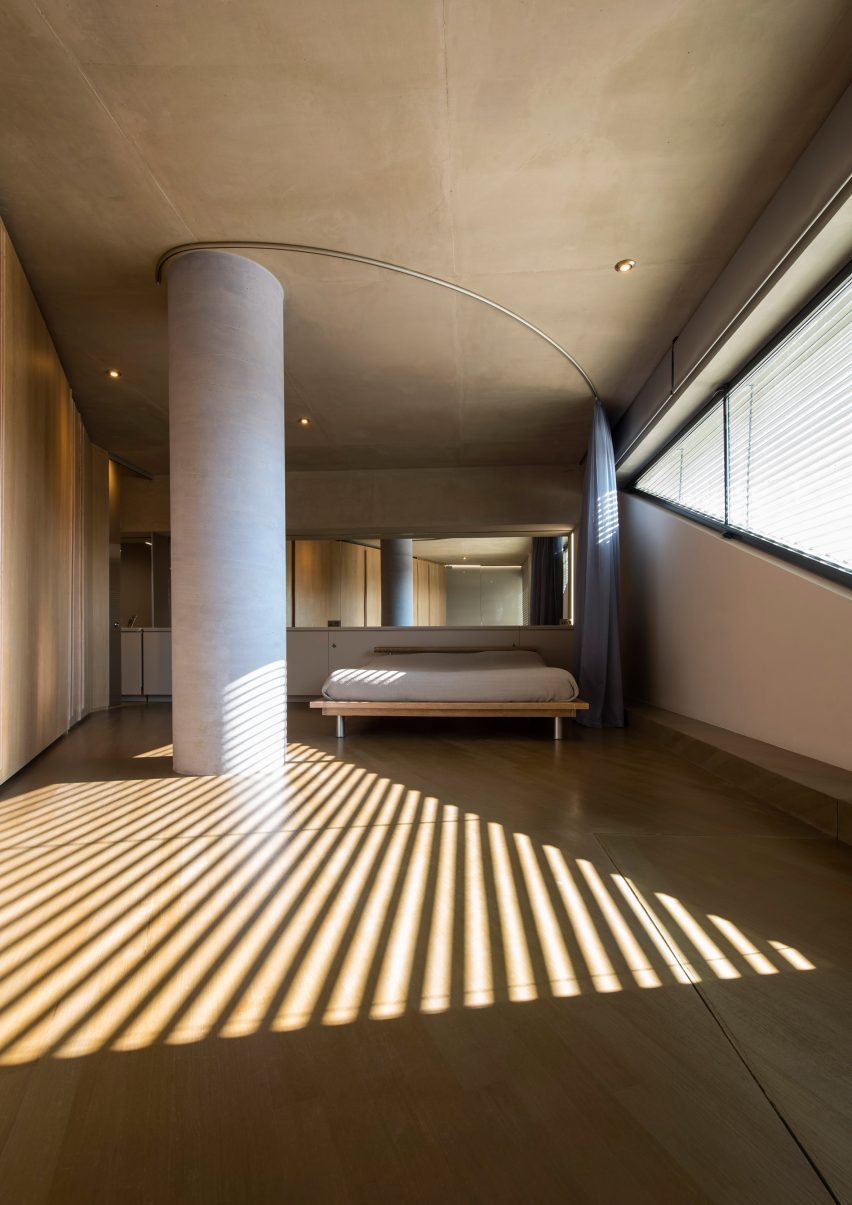
Three more other bedrooms occupy the olive-green base, which will eventually be hidden by climbing plants. Two of the bedrooms feature glazed doors that open to the private garden.
An underground study area, as well as the staircase leading to it, are dark green – a natural continuation of the exterior garden.
Photography is by Petros Perakis.
Project credits:
Project team: Tilemachos Andrianopoulos and Kostas Mavros
Collaborating architects: Thanos Bampanelos, Grigoris Stavridakis
Structural design: Athanasios Kontizas
Building technology: Arvanitis Spiros and Stathis Tzouanakis