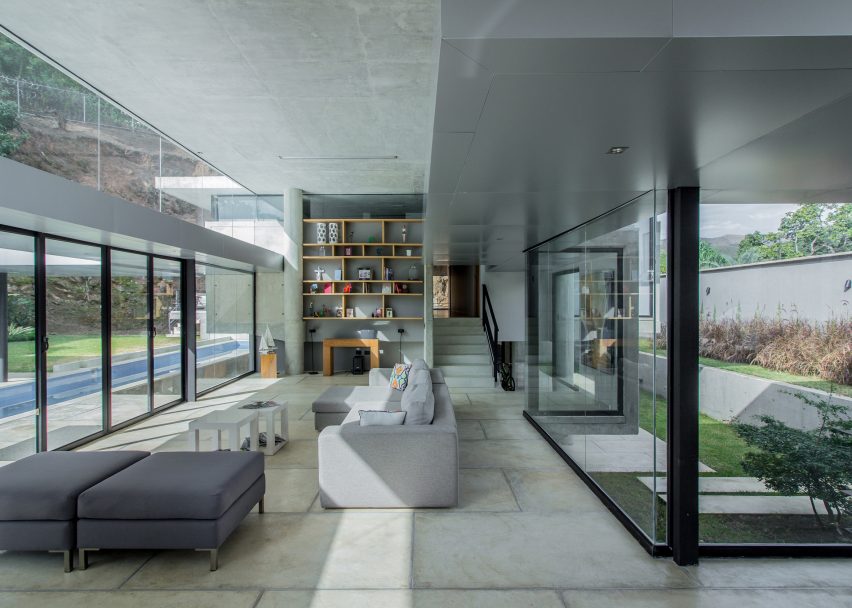
NMD Nomadas' concrete and glass house in Venezuela features skinny swimming pool
NMD Nomadas has arranged this concrete and glass house in Venezuela around a series of courtyards and a slender swimming pool.
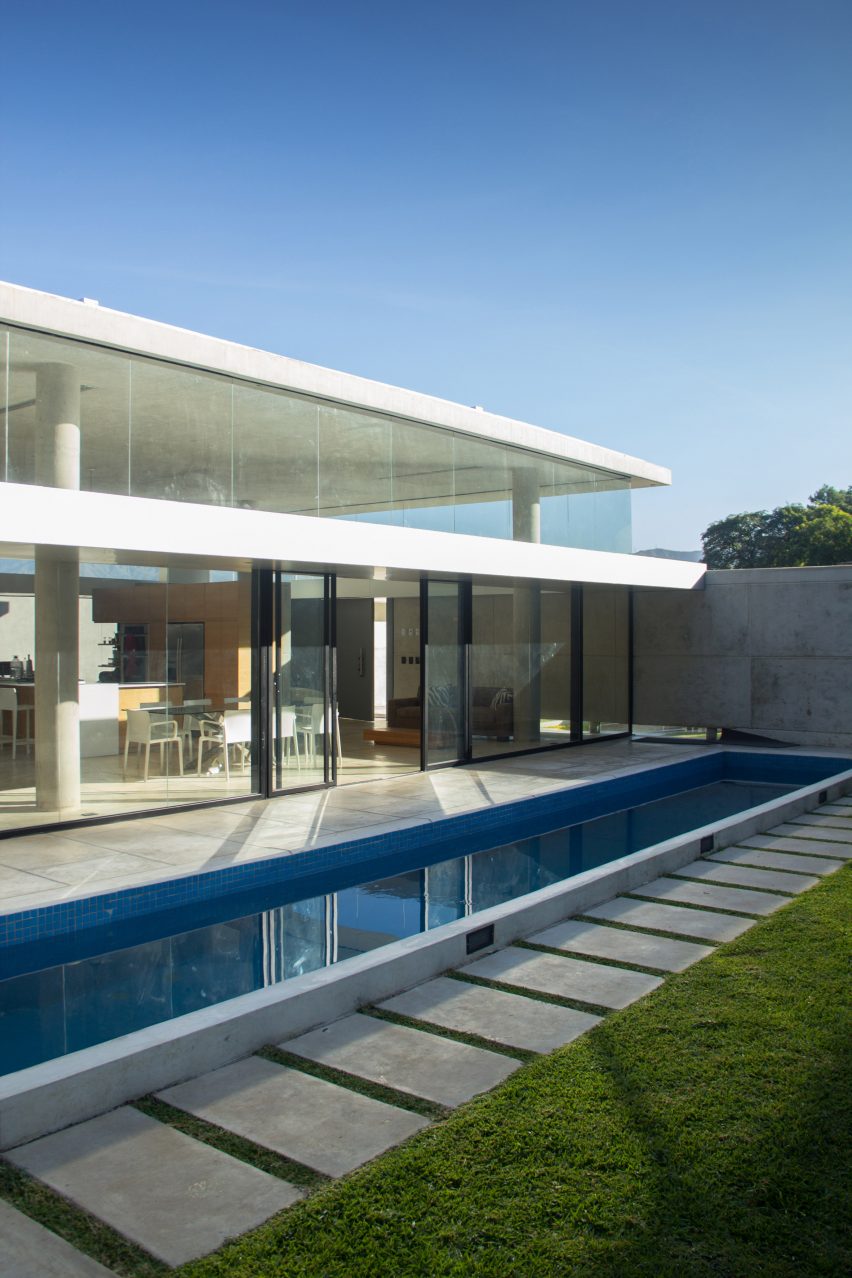
Responding to the tropical climate in the city of Valencia, the local firm used a series of different sized volumes to make up Guaparo House, and slotted outdoor areas in between.
The blocks have flat concrete roofs supported by concrete columns and are wrapped with large expanses of glazing that offer views to the surrounding gardens.
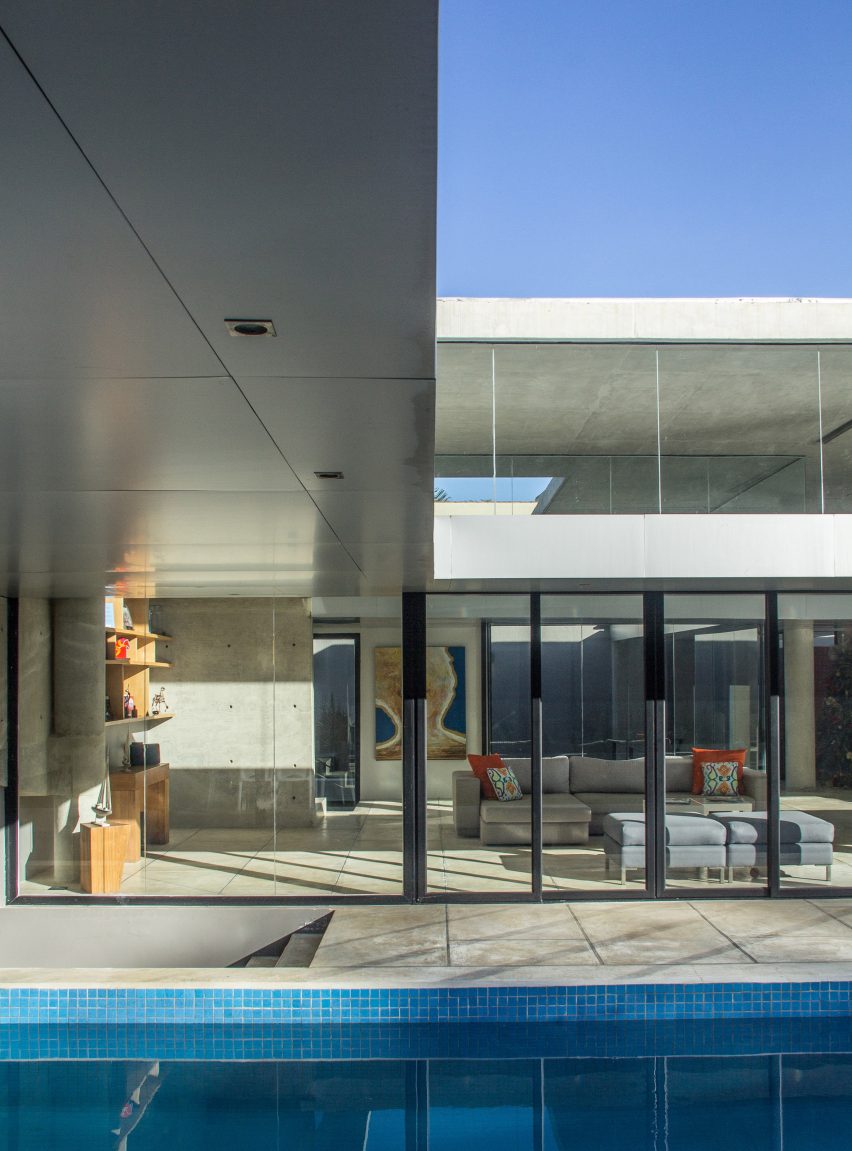
"In the tropics the rooms of a house may be inner and outer spaces but overlapping each other; the nature and the house are everywhere," said the architects.
"The basic idea is to provide the construction of spaces that can interact with the outside directly, linking the people with the surrounding nature and not become the house an airtight case that loses the connection to the outside," they continued.
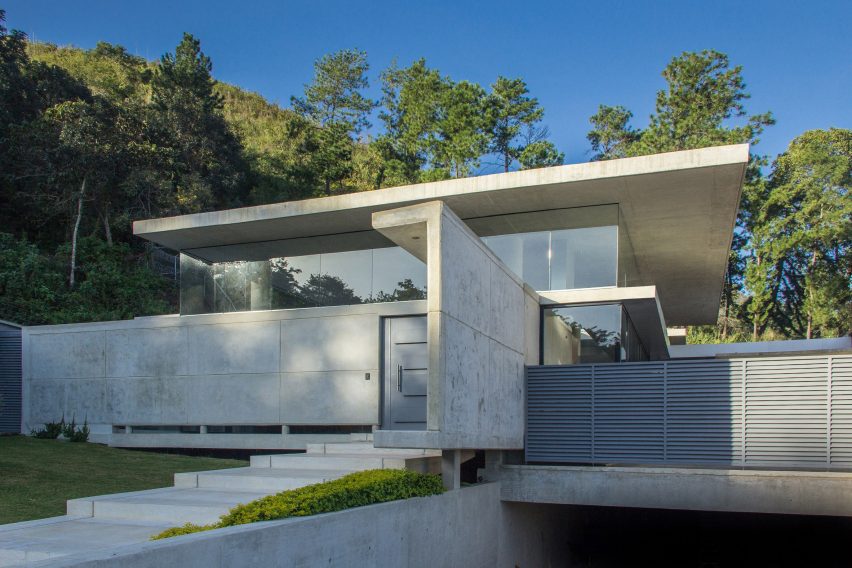
At the front of the residence, shallow concrete steps run alongside a concrete wall that projects from the entrance, shielding the entrance to an underground car park on the other side.
A further band of concrete screens the lower floor of the residence, with glazing wrapping the upper storey beneath an overhanging roof.
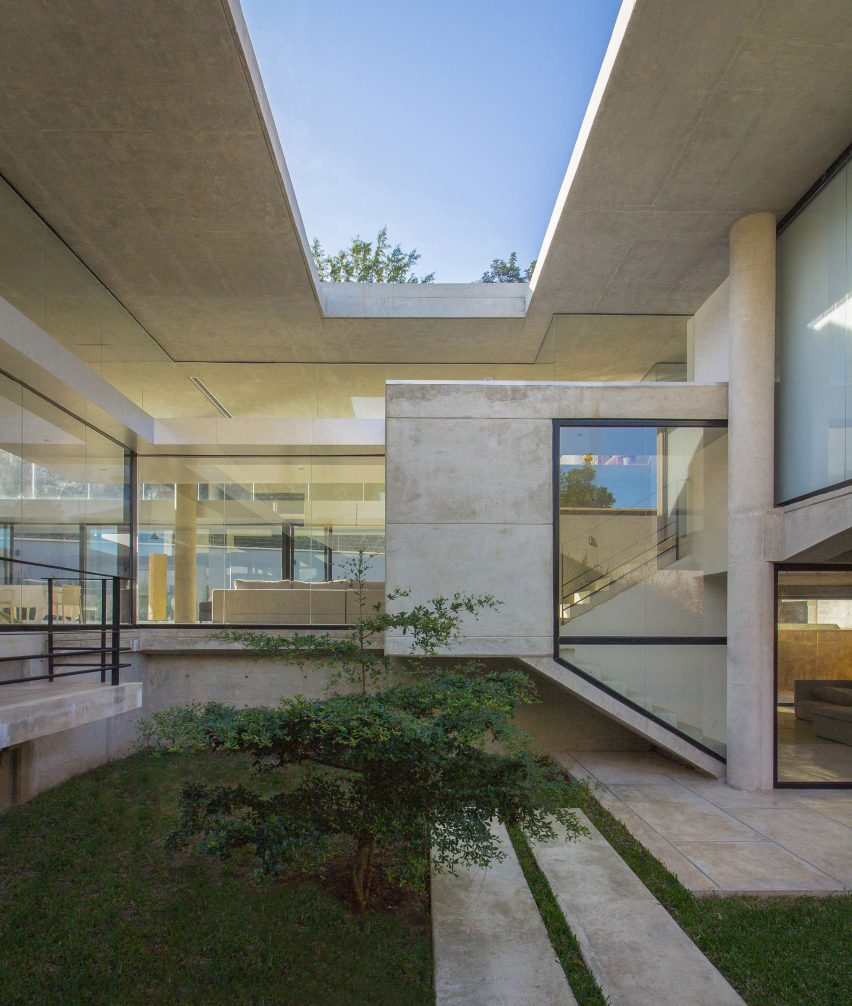
An open-plan living, kitchen and dining area occupy this first block. On the southern side, the space opens to the unusually shaped swimming pool, which nearly runs the full length of the building.
A canopy extending at right angles to the residence covers a small, garden kitchen area and dining table. Stairs set further behind lead to another terrace on a raised platform.
On the northern side, next to the lounge, glazing wraps an outdoor space that cuts into the rectangular plan of the residence.
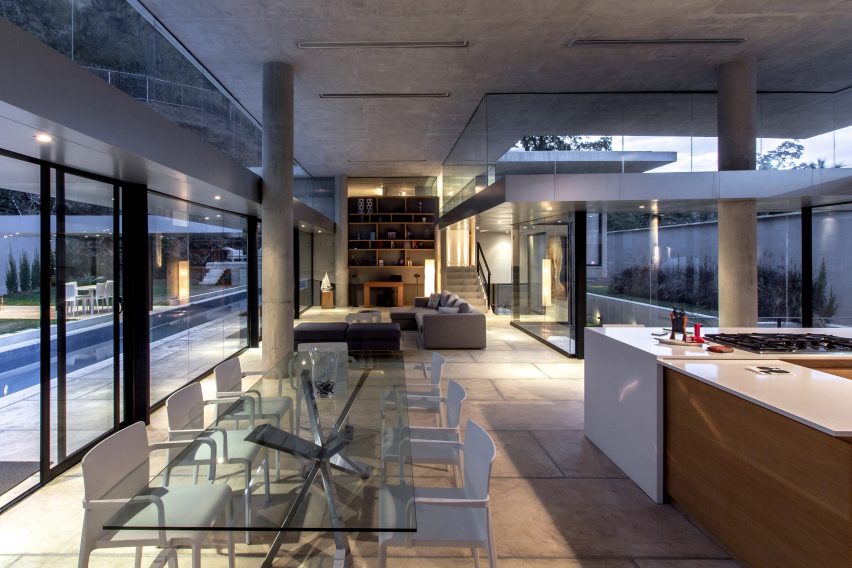
A staircase encased in a concrete and glass box leads down from the lounge area to the grassy courtyard, which is exposed by a large opening in the concrete roof above.
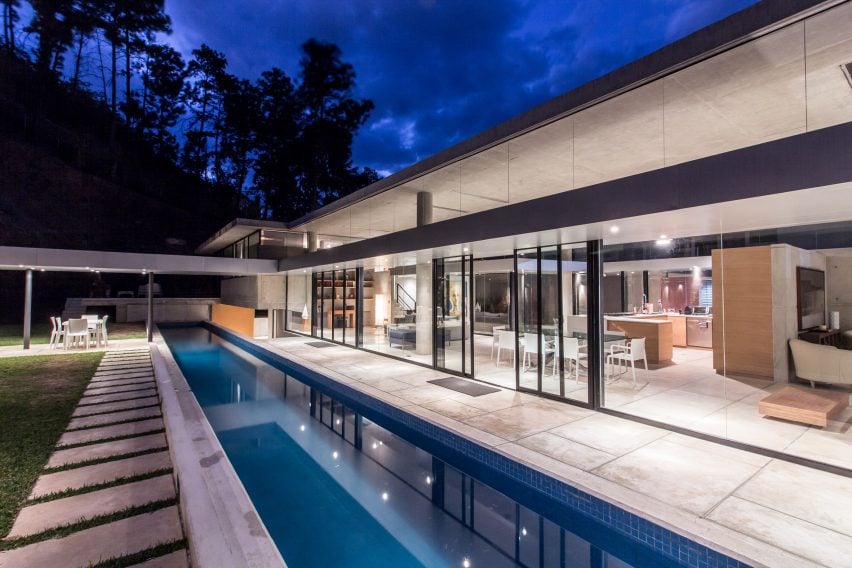
Wooden cabinets in an L-shaped arrangement define the kitchen, separating it from the dining area, which has a glass table.
Two lounge areas flank either end, with one placed behind a thick concrete wall that hosts a television. The other end features a long grey sofa and wooden shelving along the back wall.
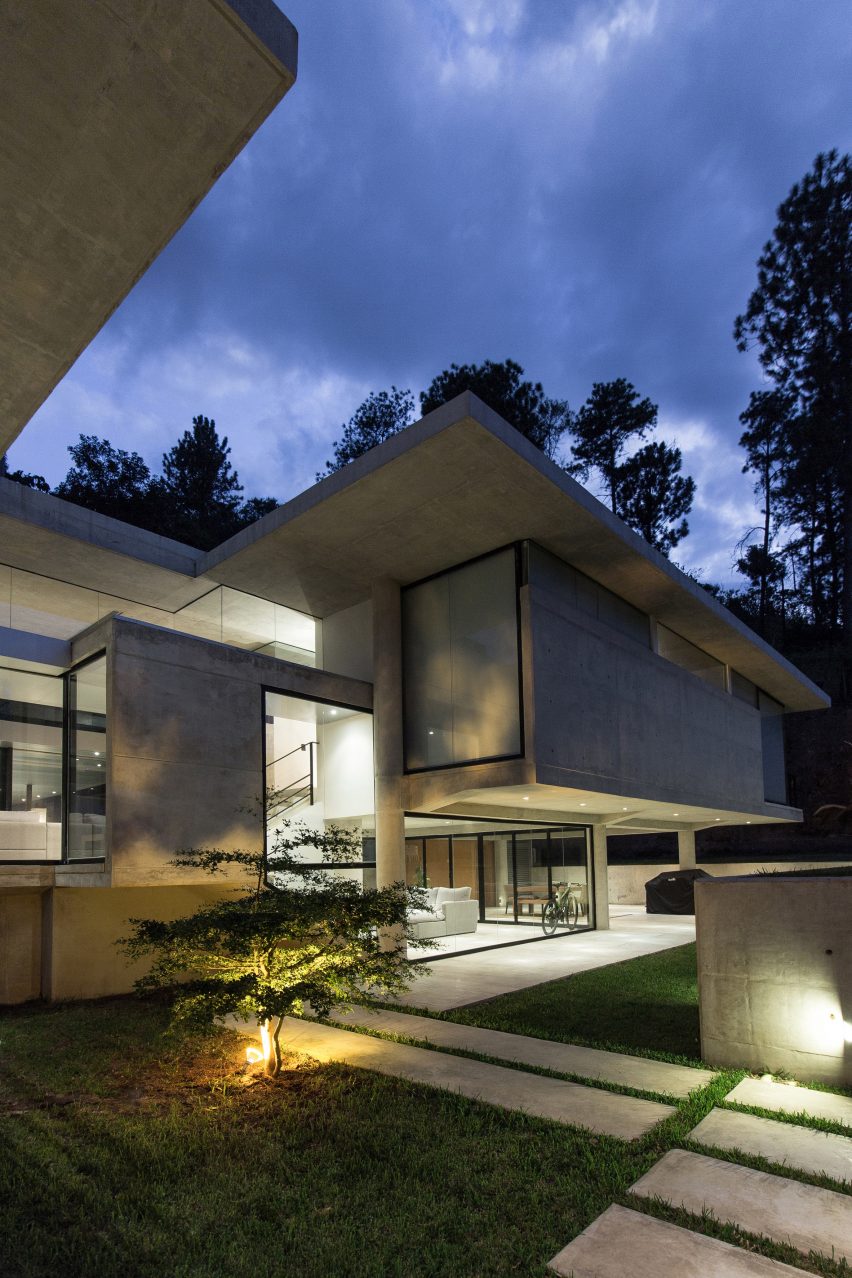
The basement level is occupied by a large television room. Outside, an eating area is covered by the concrete of the floor above.
The raised volume at the rear of the property hosts the master bedroom, with an en-suite bathroom and dressing room.
Another pair of bedrooms, on the other side of the hallway, share a bathroom placed between them.
Interlocking concrete and glass volumes, which takes cues from mid-century modernism, have been used by a number of properties in South America, including a series by architect Luciano Kruk in Argentina and the Brasília home Samuel Lamas interspersed with gardens.
Photography is by Víctor Hugo Navarro.