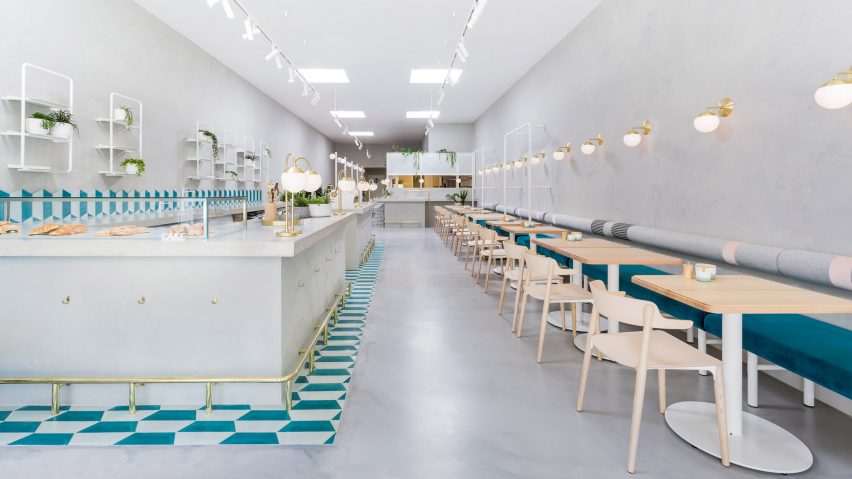
Biasol creates Melbourne cafe interior based on 1950s Greek delicatessens
Concrete surfaces, hand-painted teal tiles and brass details all feature in this Melbourne cafe, designed by local studio Biasol to pay tribute to the Greek delicatessens that could be found in the city in the 1950s.
Biasol had already designed one cafe for clients Domenic and Diana Caruso, and the duo asked the studio to find them a property for their second venture.
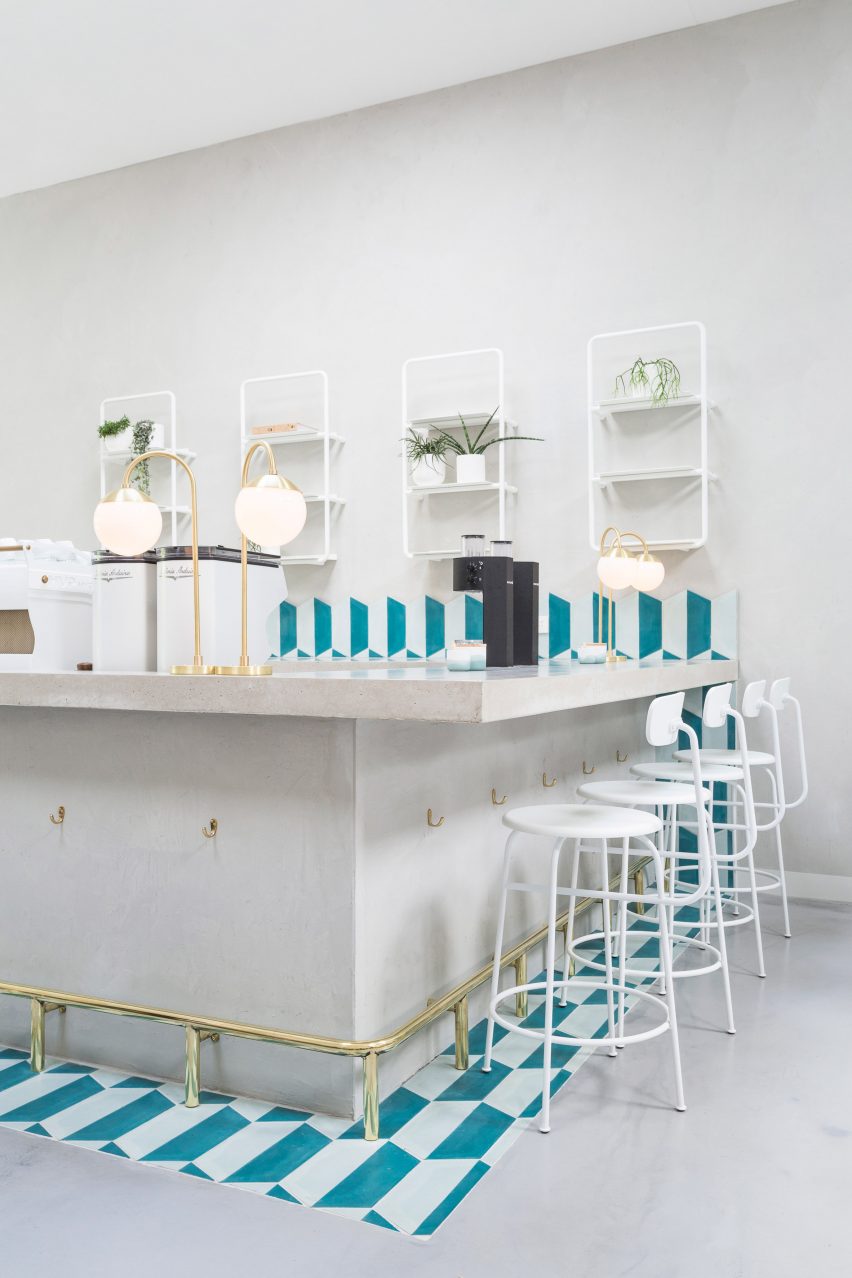
The building they chose for the cafe, called No 19, is five kilometres northwest of Melbourne's city centre, located on a busy shopping strip.
Its 4.5-metre-high ceilings and skylights allow daylight to flood the space throughout the day, while the rectangular layout offered a variety of possible layouts.
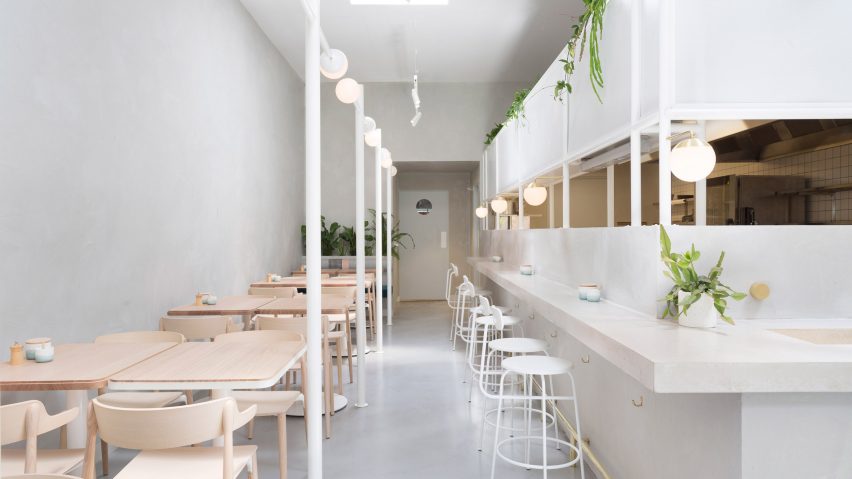
The designers chose to combine pale concrete surfaces with warmer elements such as brass and wood.
"Our concept was inspired by the Greek delicatessens that flourished around Melbourne in the 1950s," said the team. "Materially, concrete surfaces – the counter, walls and floor – give the space a warmth and sophistication."
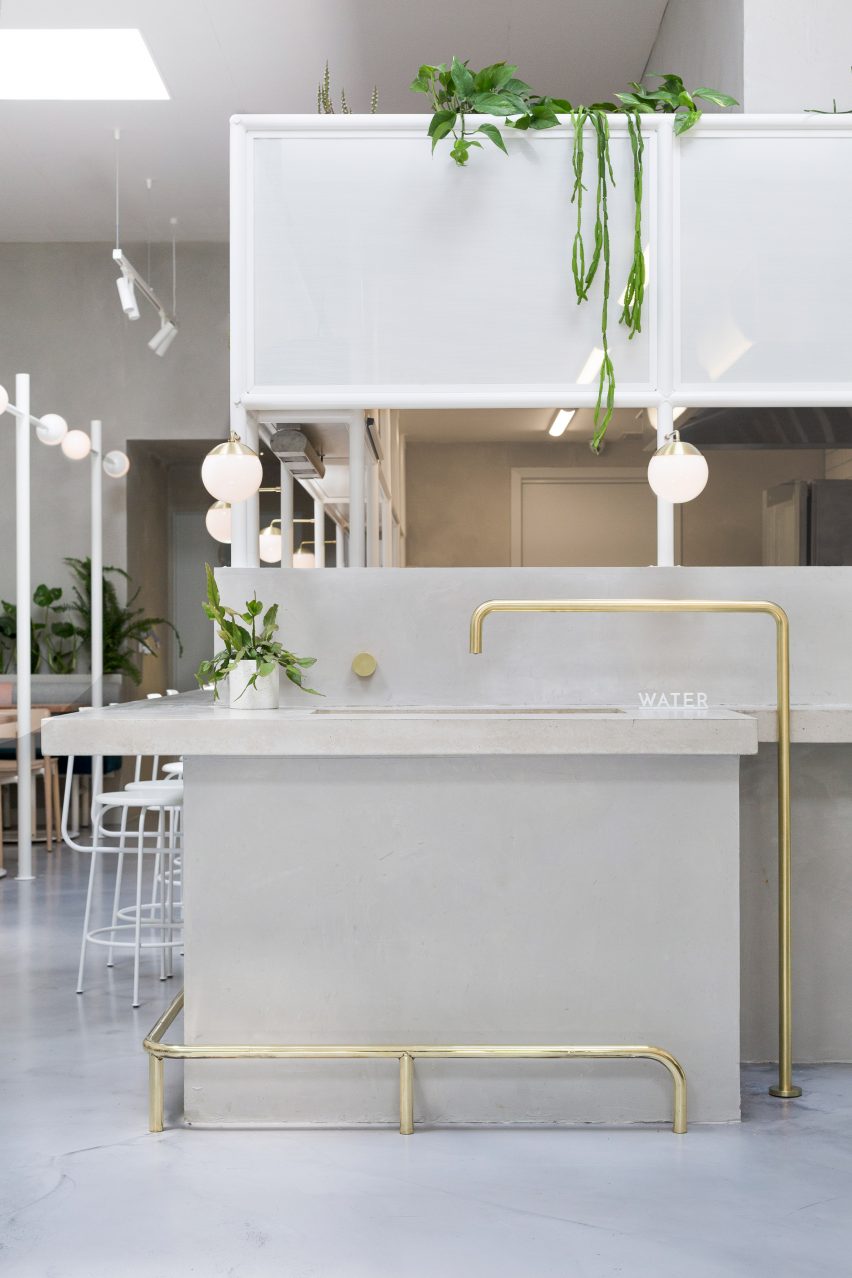
The concrete service counter, described the the studio as the "heart of the space", is accented with the hand-painted teal tiles, which were sourced from Morocco.
Brass lamps sit atop of the counter, with a foot rest in the same material snaking around its base.
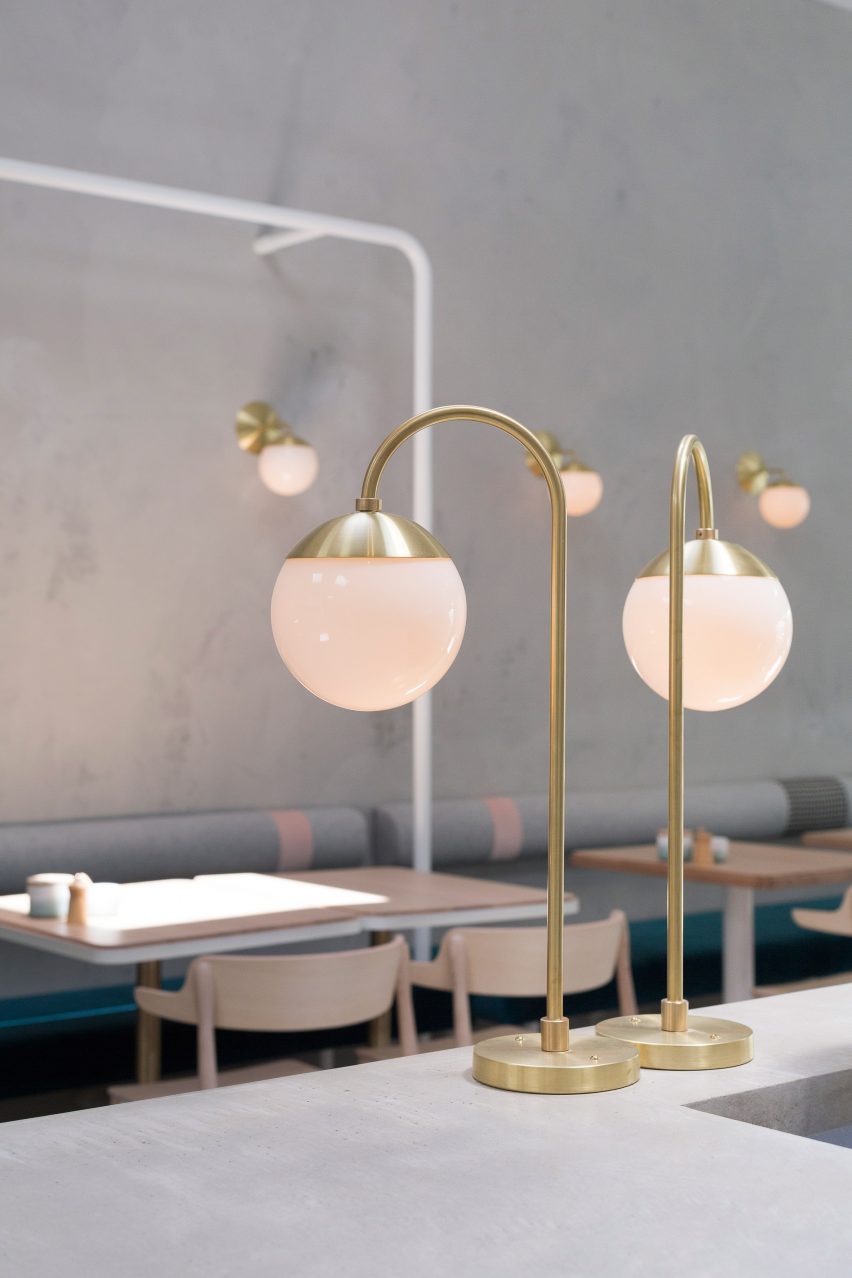
The golden material is used again for a sink set into the concrete surface, where customers can serve themselves water.
Behind the bar, display shelving made from white tubular steel is used to display plants.
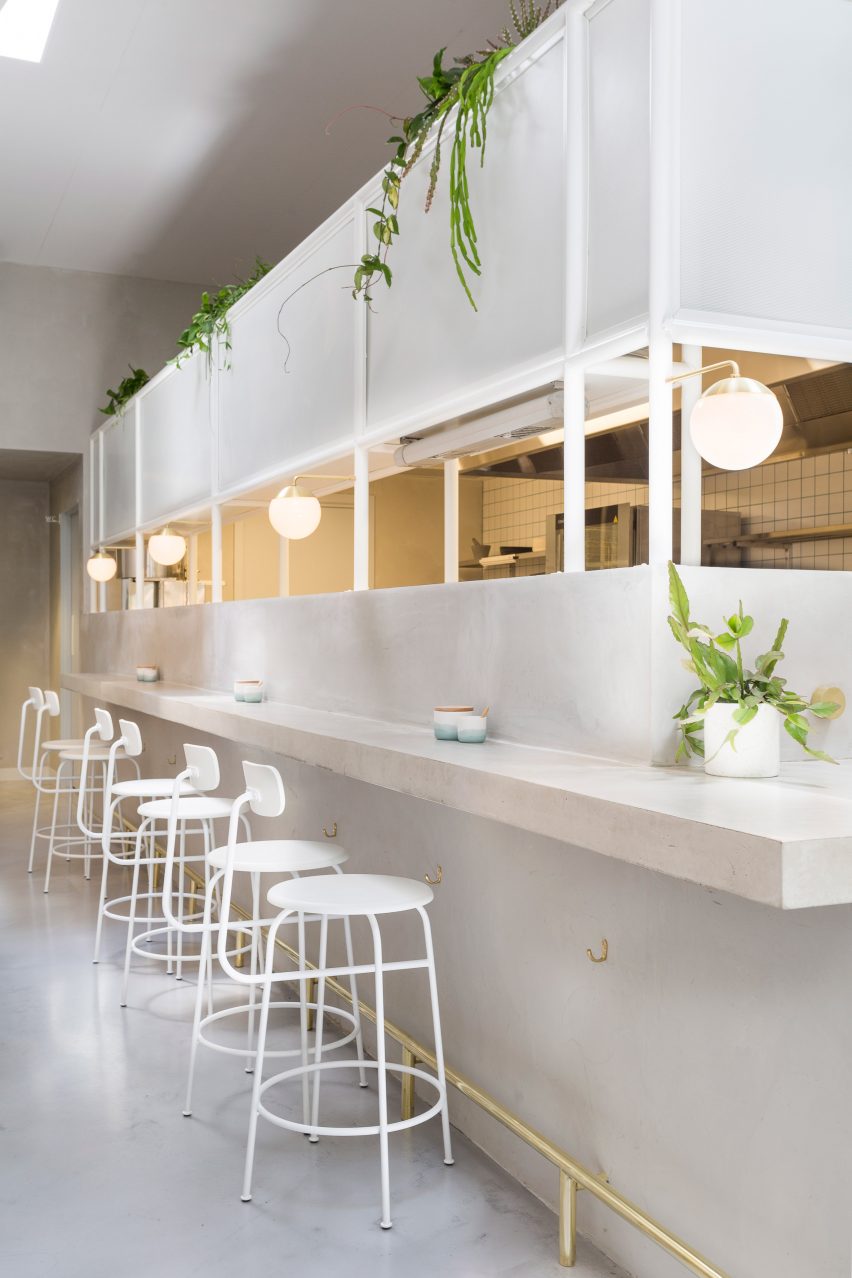
"We took an integrated approach to this project, to make sure the architecture, interiors, branding and products worked well together, and produced a cohesive and memorable dining experience," added the team.
"The minimalist concrete surfaces give the interiors an elegant and sophisticated feel, offset by a vibrant colour palette, beautiful upholstery and a little greenery to make it feel welcoming."
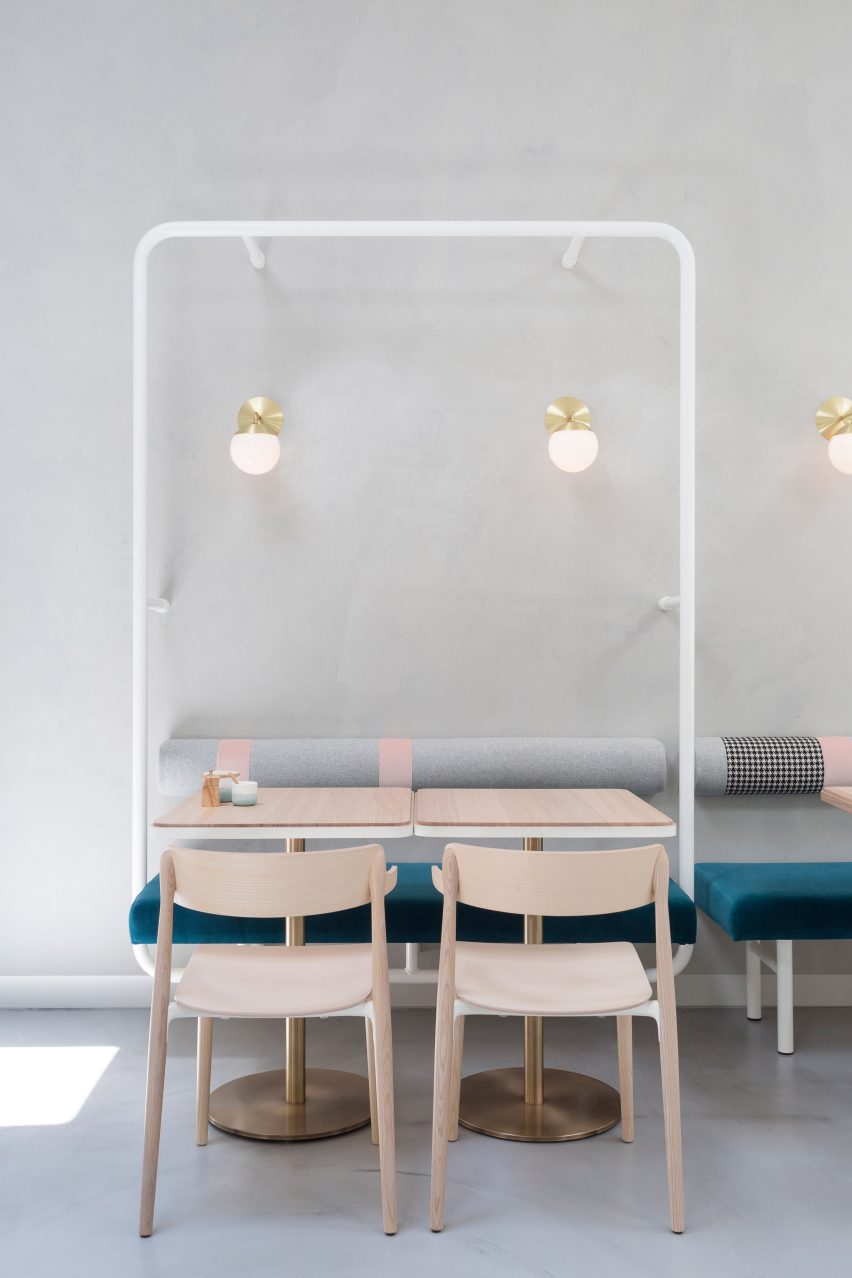
Guests sit at timber-topped tables, with bench seating and chairs running the length of the space. Upholstery adds colour - in shades of teal, grey and pink.

Biasol was established in 2012 by Jean-Pierre Biasol. The Melbourne-based studio previously converted a disused prison into a cafe and, most recently, transformed an east London warehouse into a restaurant and cocktail bar.
Photography is by Ari Hatzis.