Hand-glazed tiles cover Savile Row office building by EPR Architects
Ten thousand ceramic tiles make up the facade of this office building on London's Savile Row by EPR Architects, which is shown in a movie by photographer Jim Stephenson.
The seven-storey structure is situated on the corner of Conduit Street and Savile Row, the street synonymous with London's tailoring history, and home to the city's most exclusive suit makers.
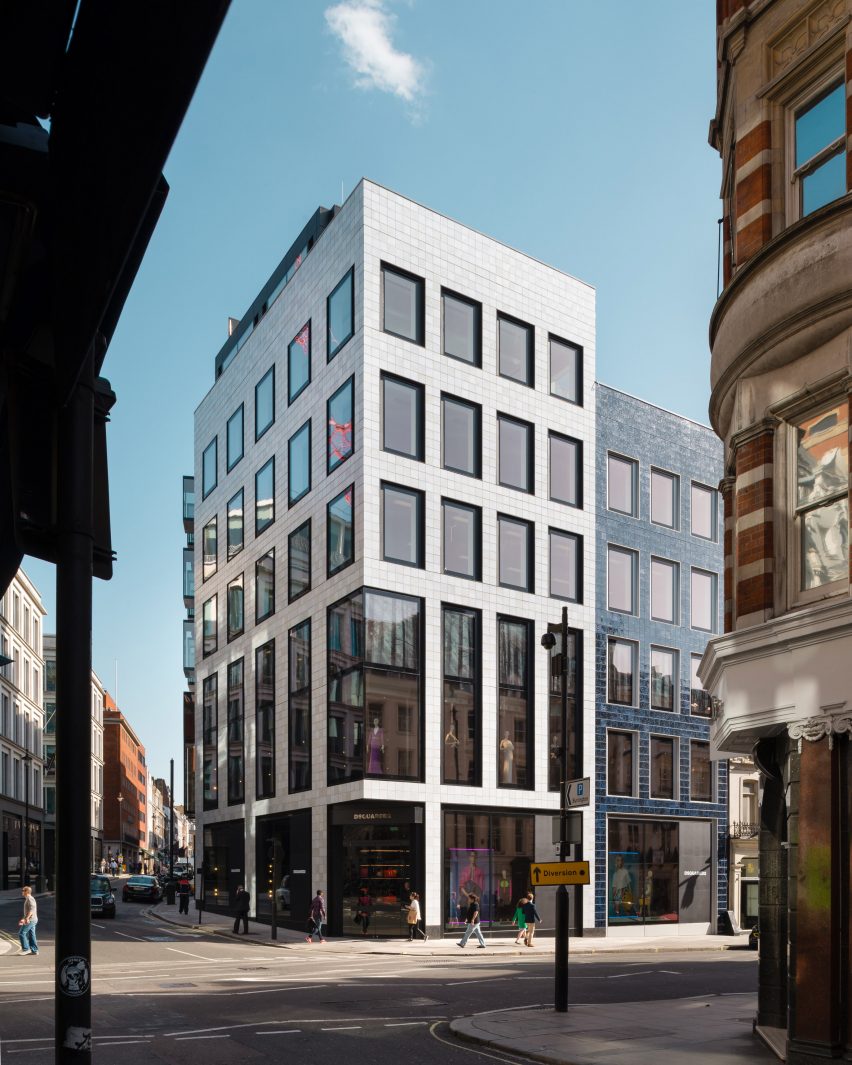
EPR Architects, also based in the UK capital, designed the building to include retail space at street level and offices above.
Their aim was to create a design that carried the same level of craftsmanship as the clothing designed and made in the area.
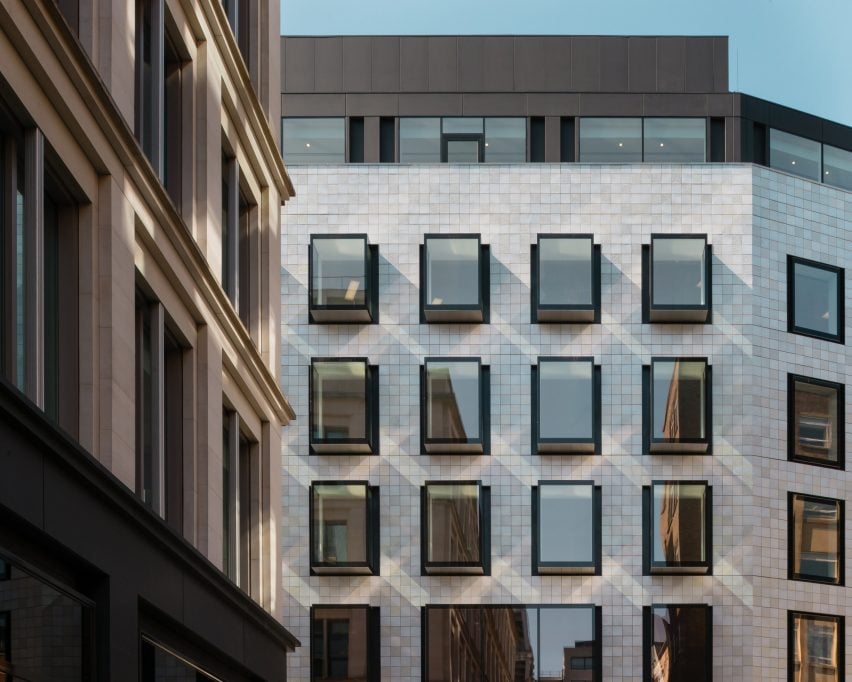
"Savile Row's unique tailoring heritage, in which the concept of the 'bespoke' was born, demands a setting of elegance and style where design is at the forefront," said the studio. "The word bespoke was invented in Savile Row, where suits were 'to be spoken for' by a specific client."
"EPR knew we had to create a bespoke building, featuring material and design of the sort of quality to match and echo that tradition," it added.
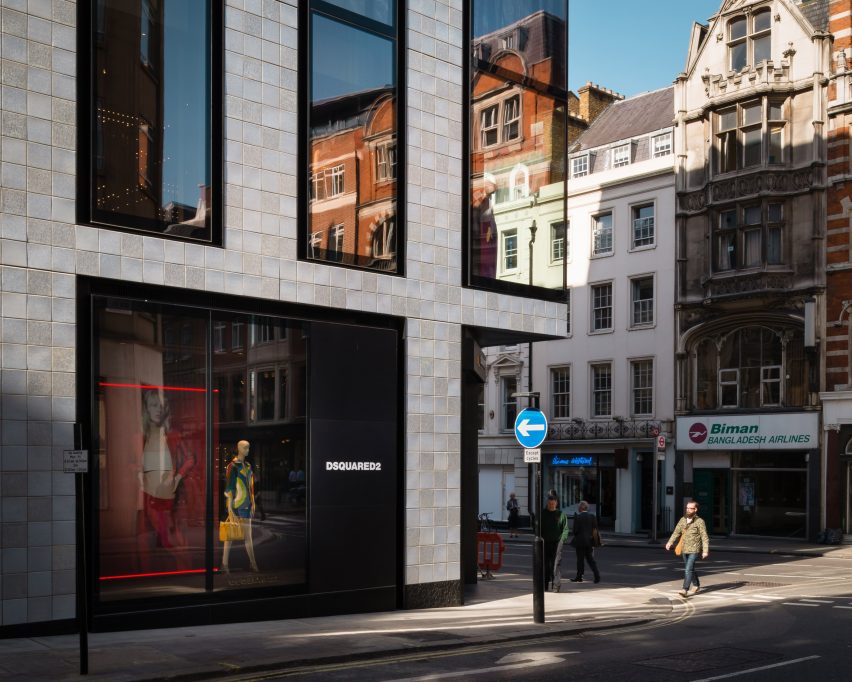
The architects clad the main facades in 10,000 crystalline hand-glazed ceramic tiles, individually crafted by London-based ceramicist Kate Malone.
Colours for the square tiles – pale grey and deep blue – were chosen from tones found elsewhere in the Mayfair Conservation Area to help them fit with the surroundings.
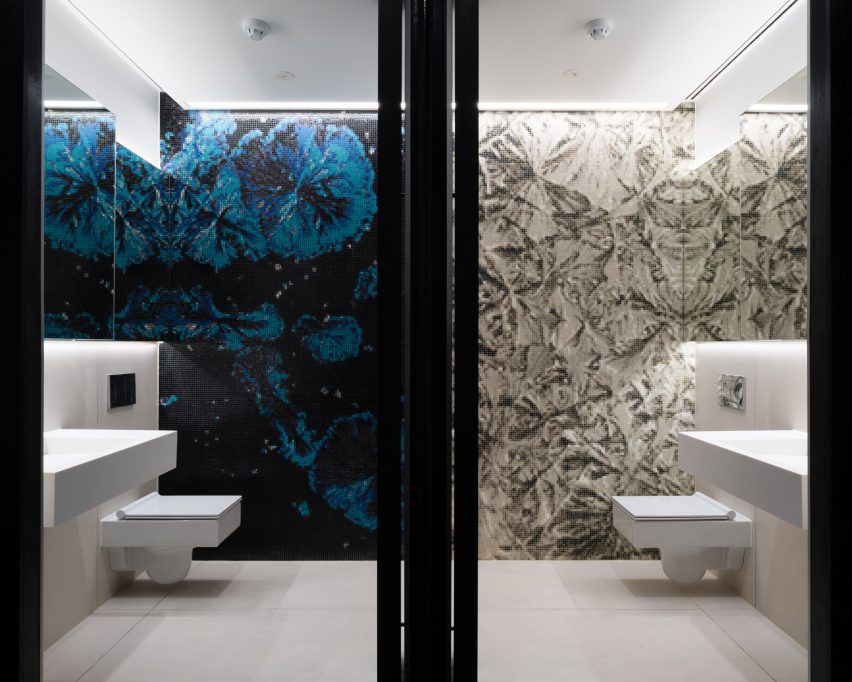
"The whole building becomes an ever-evolving canvas as the tiles reflect and refract daylight, capturing differing moods and subtly changing the appearance and tone of the building, depending on the weather and time of day," said EPR.
The building's height steps down along Conduit Street, where the elevation is also divided to follow typical plot widths along the road.
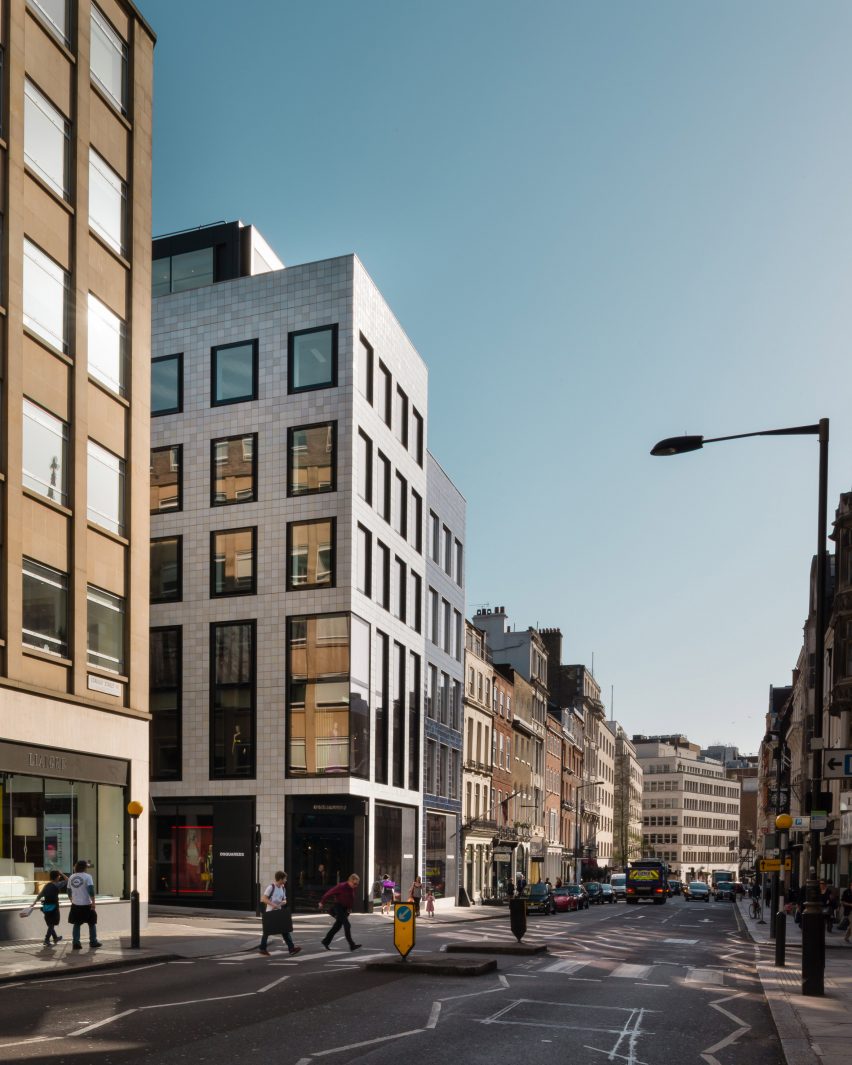
Dark frames surround large windows, some of which project from the facades and others recess into the walls.
More than 100 square metres of photovoltaics help to power the building, while an energy efficient cooling system, LED lighting and green/brown roofs add to its sustainable credentials.
Photography and movie are by Jim Stephenson.