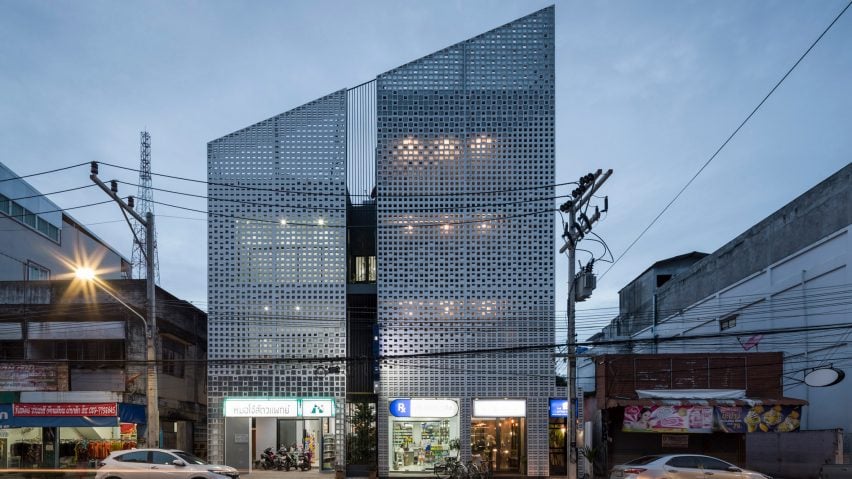
EKAR Architects designs concrete-block Thailand house for vet and pharmacist siblings
This mixed-used building in Thailand includes the home and work spaces of a pair of siblings, arranged around planted courtyards and perforated concrete-block walls.
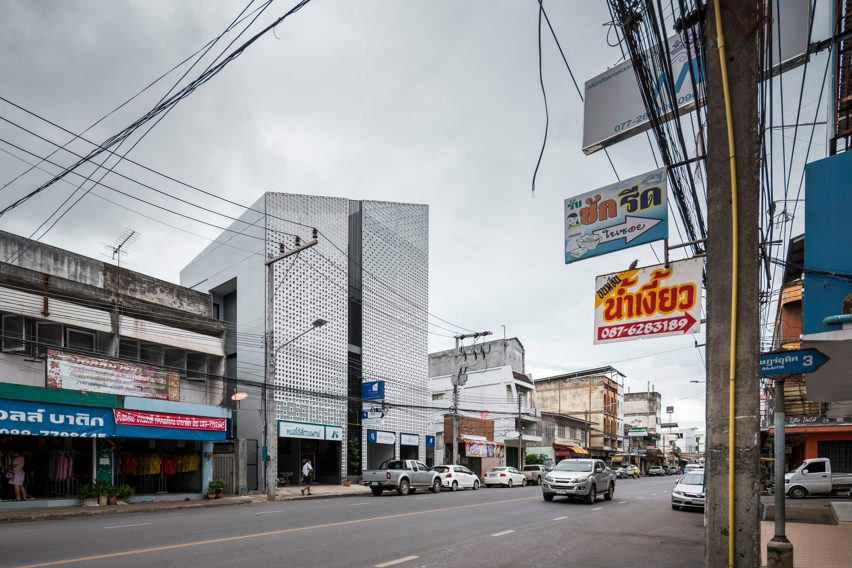
Bangkok-based Ekar Architects were tasked by the two siblings, one a pharmacist and another a vet, to design a mixed-used building that included homes for their families and spaces for their businesses.
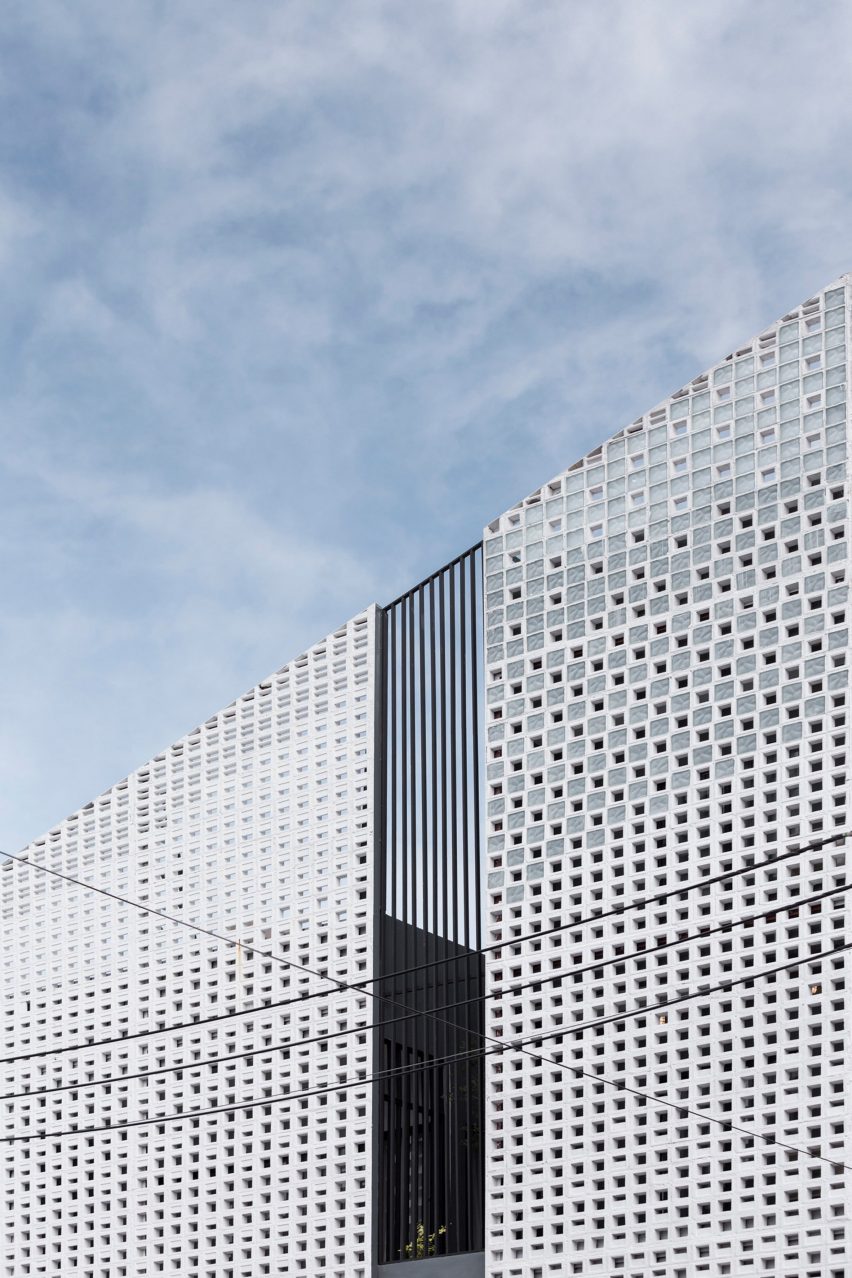
Although sharing the Multi-Place building, the clients wanted their spaces to feel separate from one another, prompting the architects to place a long wall down the middle.
"The separated residential areas for two families needed to portray a detached house-like feeling to this mix use buildings," said the architects.
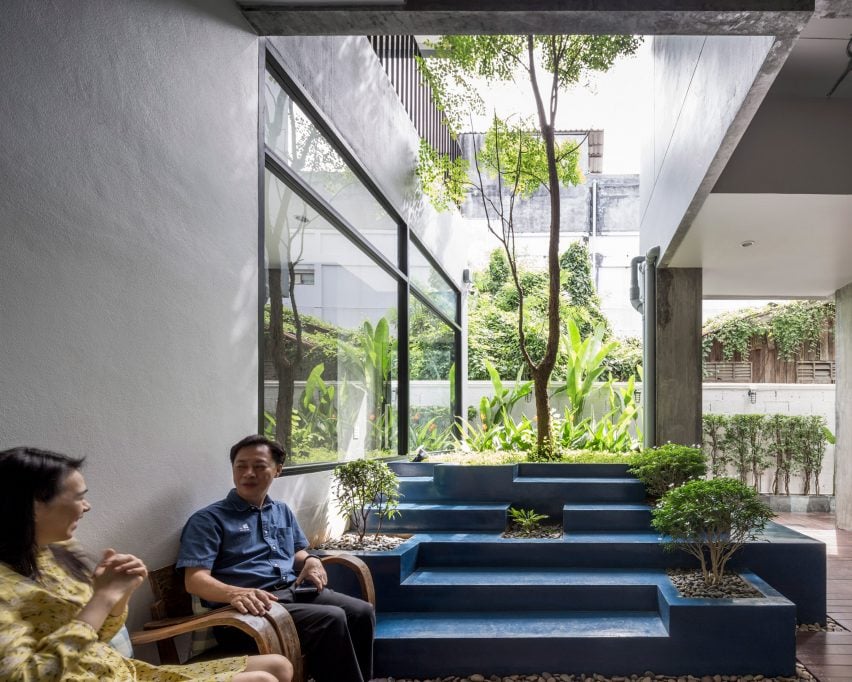
One side is three storeys high and includes the veterinarian's home, veterinary clinic and pet shop. The other side reaches four storeys and houses the pharmacist's residence, pharmacy, a hostel and cafe, and meeting rooms.
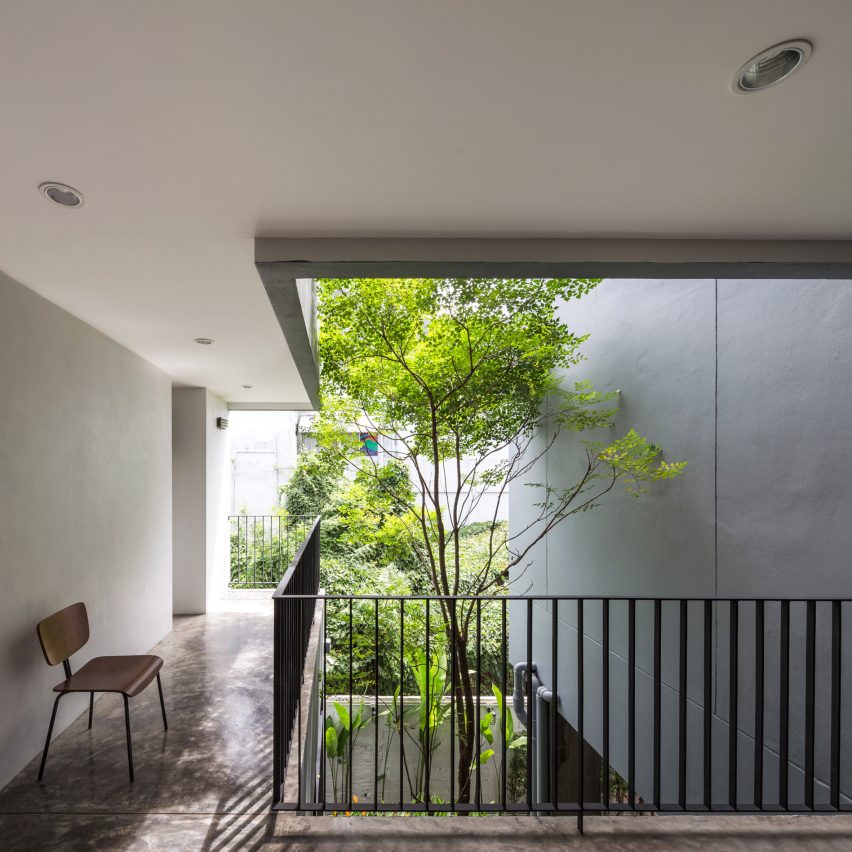
A mono-pitched roof bridges the different heights of the two parts, while a narrow gap in the centre of the facade marks the separation.
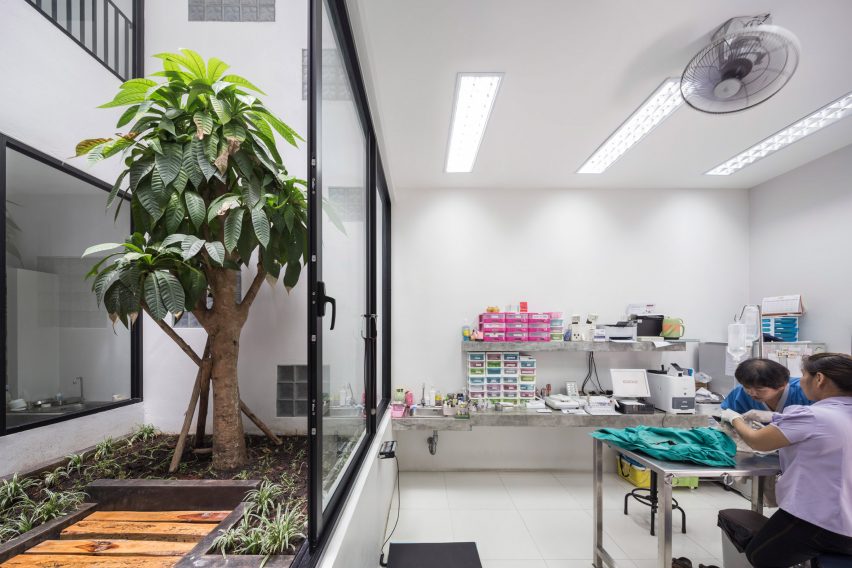
The external wall is made of concrete blocks sourced from a local factory, acts as a barrier to the dust and noise from the busy street in Surat Thani, a city on the Gulf of Thailand.
Its perforations, some of which are filled with glass blocks, also allow the artificial light to seep out at night and reveal sections of the spaces behind.
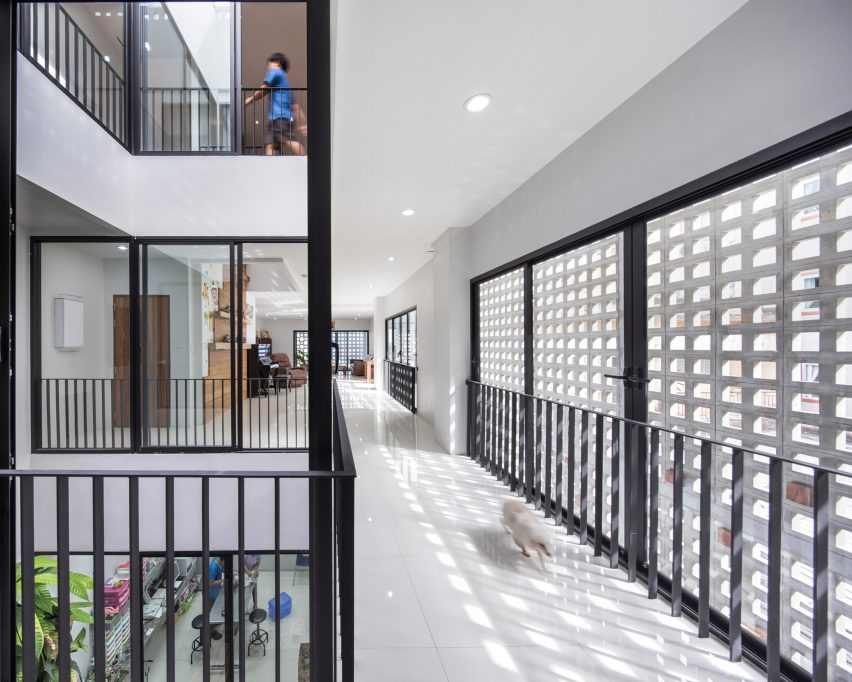
As there are few openings on the exterior, the architects created two voids on either side of the building. A tree grows up the larger courtyard, on the side of the hostel, which also features blue-painted steps and wooden decking.
These outdoor spaces separate public spaces set to the street-facing side, and the more private living areas located at at the rear of the house.
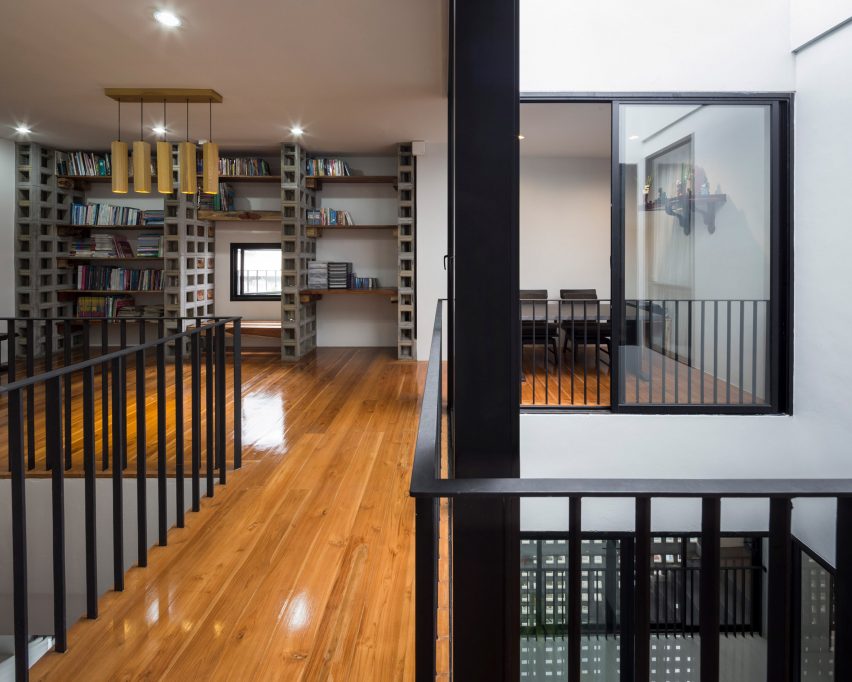
"According to clients' need which was to separate their residential space from one another, the architects added this garden to be a relaxing linkage between two detached residential spaces," the architects said.
"The split area was converted into a peaceful garden in which brought a natural sunlight into the massive architecture and acted as a natural boundary between public area and private area," they continued.
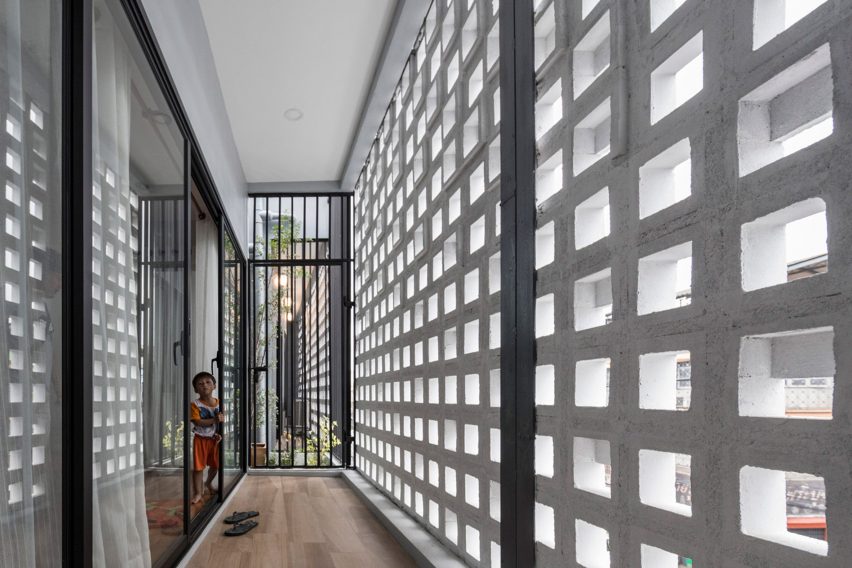
On the ground floor, the rooms surrounding the each outdoor space feature large windows into it. On the upper levels, these step backwards to create outdoor terraces.
Inside, neutral finishes of white-painted walls and glossy flooring, are offset by wooden touches and the black handrail surrounding the voids.
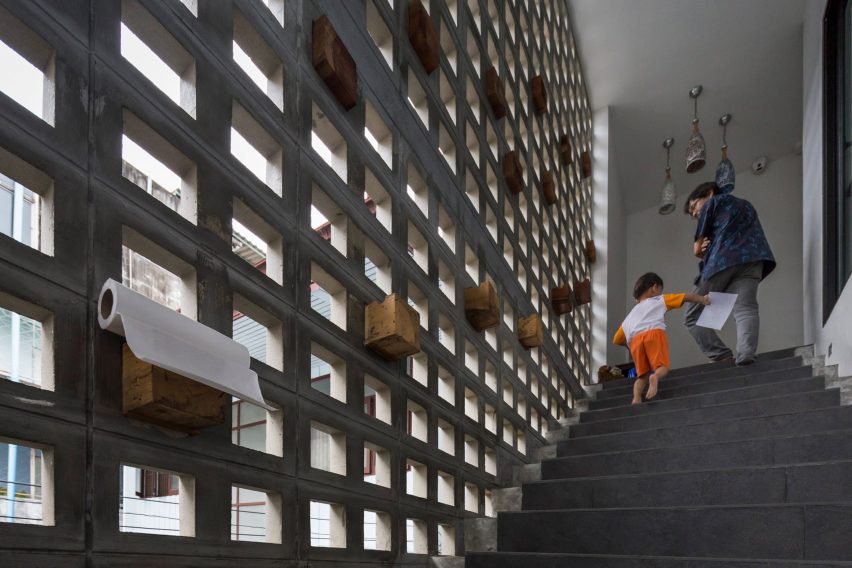
Part of the concrete wall that remains exposed inside runs along a staircase and features wooden blocks that form hooks for hanging bags.
Concrete blocks also make partitions between reading nooks in the hostel area.
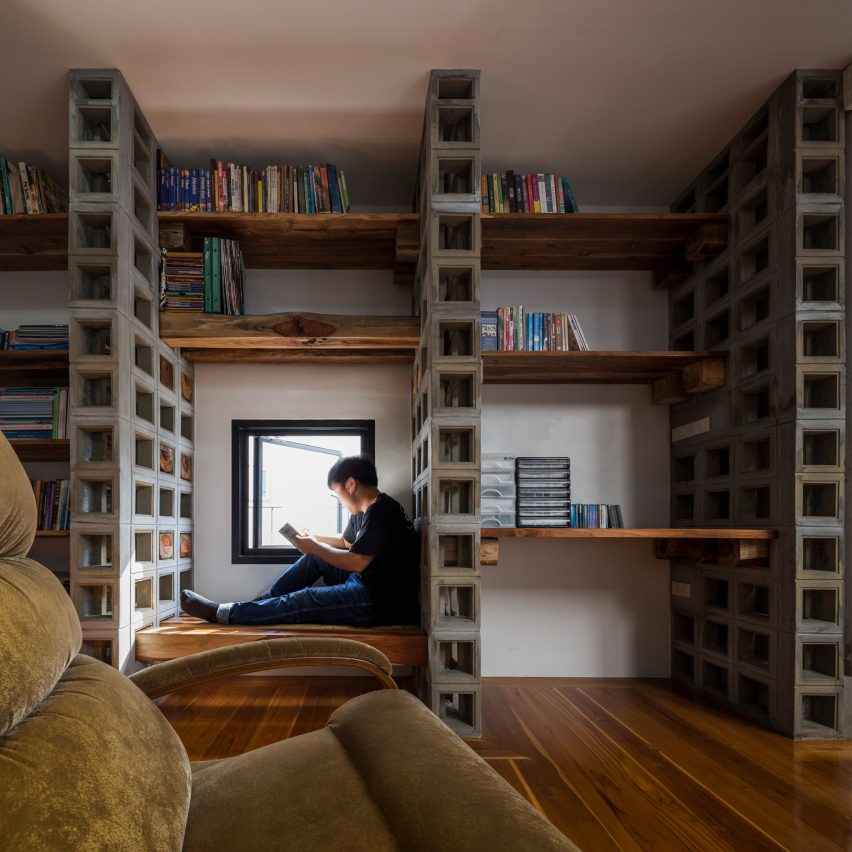
EKAR architects has offices in Bangkok and Chiang Mai. The studio's other projects include a canal-side house in Thailand with adjoining cafe and music room.
Photography is by Chalermwat Wongchompoo.