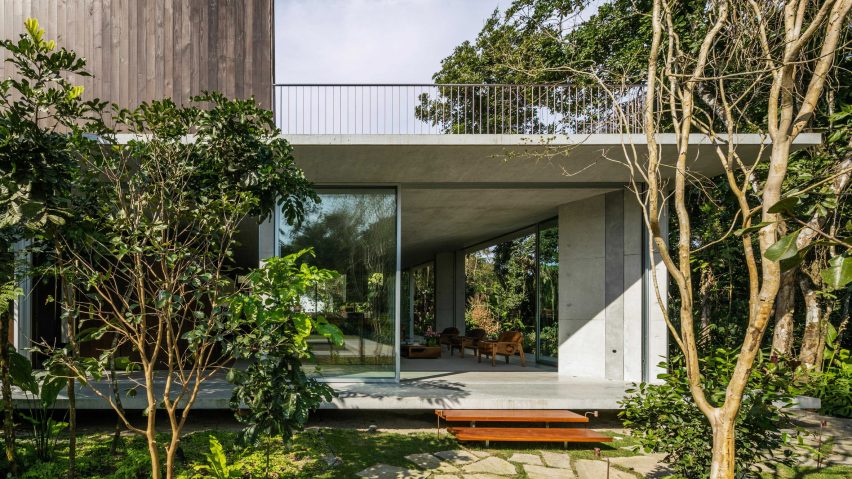
Gui Mattos perches timber-clad box on top of pyramidal ceiling at Brazilian beach house
A concrete ceiling in the form of an inverted pyramid opens up towards its edges to provide views of the surrounding rainforest from inside this house close to Brazil's Itamambuca beach.
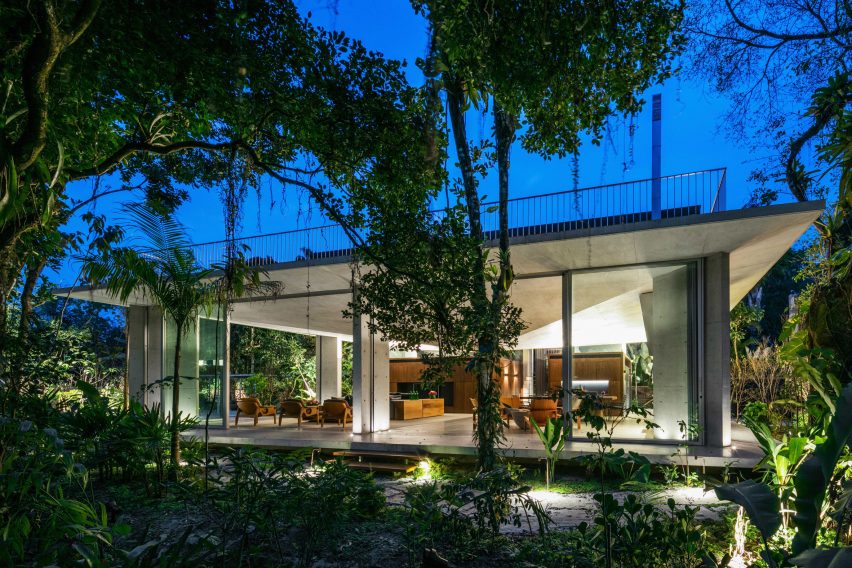
São Paulo studio Arquitetura Gui Mattos designed the family residence for a plot surrounded by dense, verdant forest near to the popular beach, where the Itamambuca River meets the Atlantic Ocean.
The building features a simple orthogonal plan with an elevated concrete floor slab, upon which a sequence of seamlessly connected interior spaces are arranged.
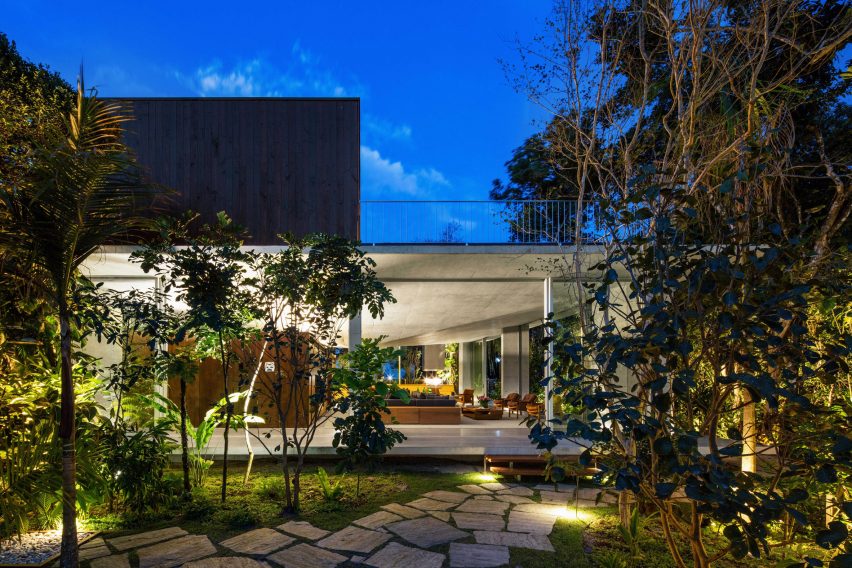
A couple of steps lead up from a paved pathway crossing the garden onto the concrete podium, which can be used as a place to perch and look out at the gardens and an adjacent pool.
Glazed walls that extend around most of the house at this level are set back slightly to allow for a sheltered terrace around the perimeter.
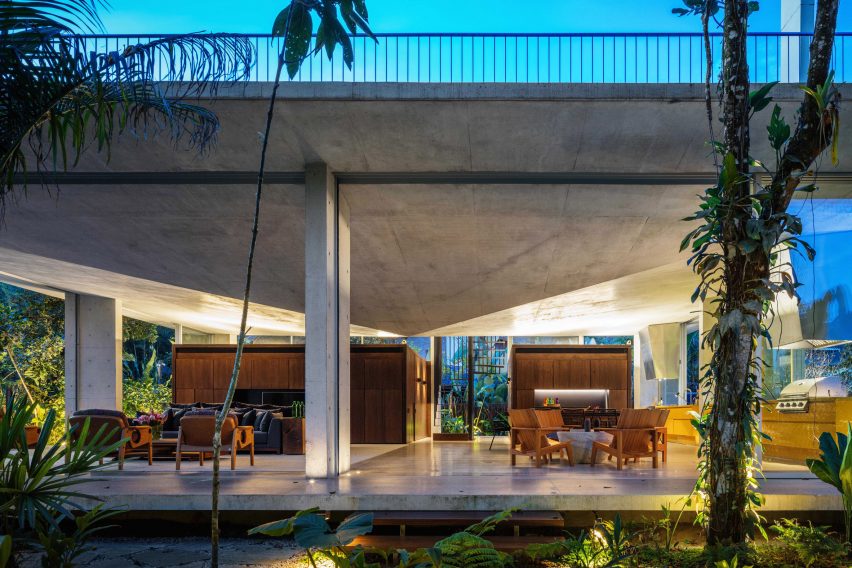
The living areas and terrace are accommodated beneath a concrete ceiling that slants from a central point towards the four corners.
"The upper slab combines structural techniques with the fluidity of the space created in between and the intent of bringing in the natural insulation, ventilation and the rainforest environment," said the architects.
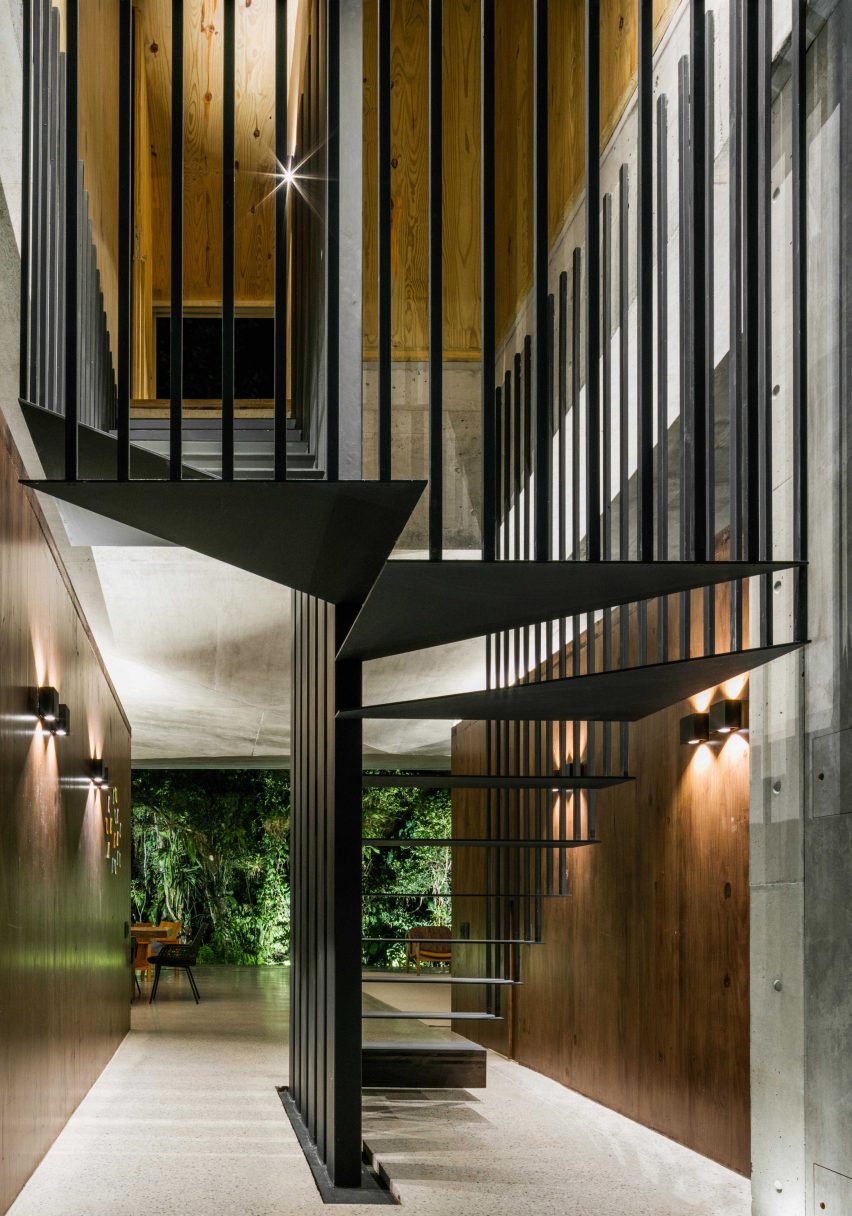
The smooth, sloping concrete surfaces help to open up the interior spaces and provide uninterrupted sightlines towards the forest canopy.
Eight concrete columns arranged along the edges of the building are angled inwards to minimise interruptions to the views.
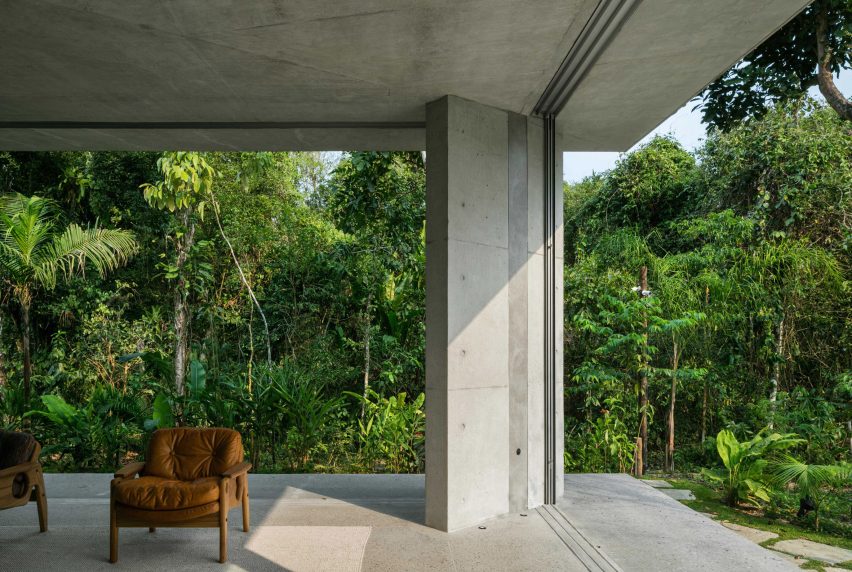
Sliding glazed surfaces allow the lounge, kitchen and dining areas on the ground floor to be entirely opened up to the outdoors.
The open floor plan is interrupted only by a pair of freestanding wooden volumes. One of these houses a utility area next to the kitchen, with the other containing a guest bedroom suite, washroom and pantry.
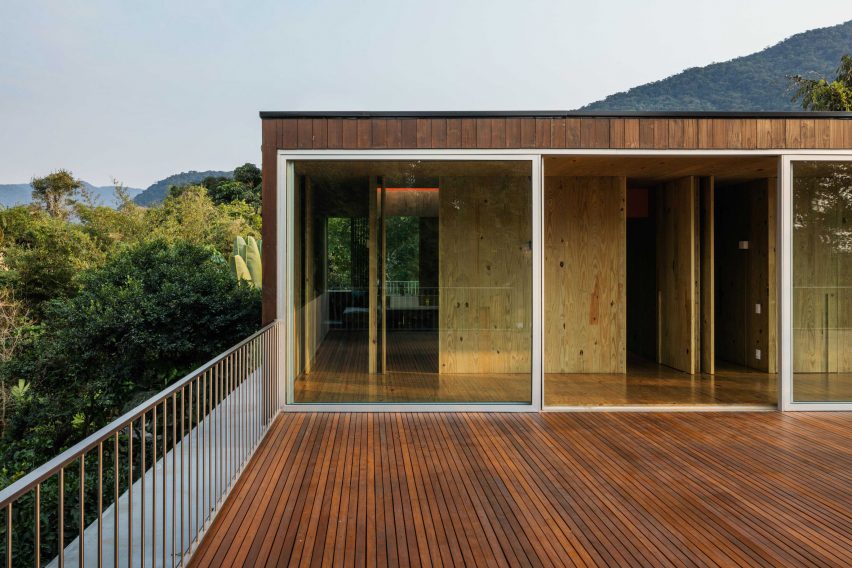
A staircase with thin metal treads leads up to a similar timber structure placed on top of the concrete roof slab.
The wooden box spans the entire width of the building and accommodates the master bedroom suite, as well as three smaller bedrooms and a pair of washrooms.
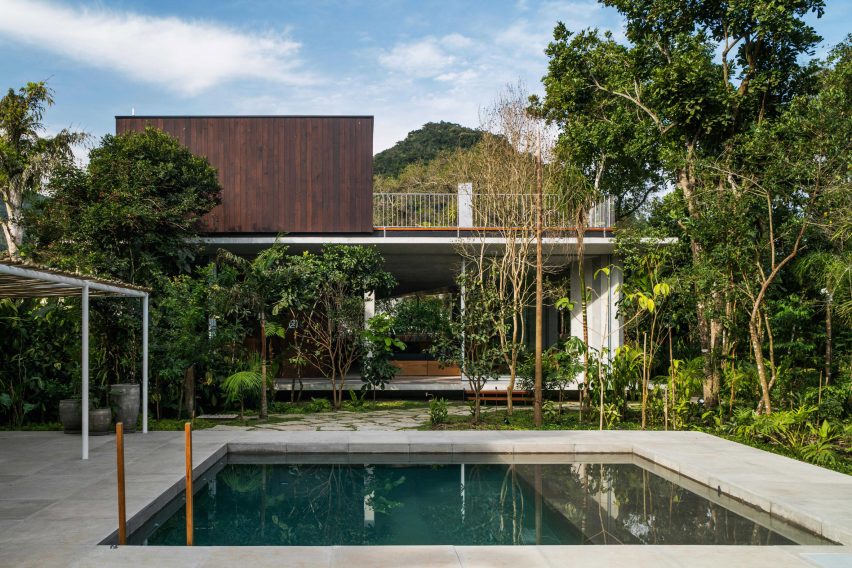
The fully glazed frontage of this rooftop structure opens onto a decked terrace that occupies the remaining roof space and provides expansive views of the surrounding hills and forest.
Other homes designed for the Brazilian rainforest include MK27's Jungle House, which features a pool on its flat roof.
Photography is by Nelson Kon.