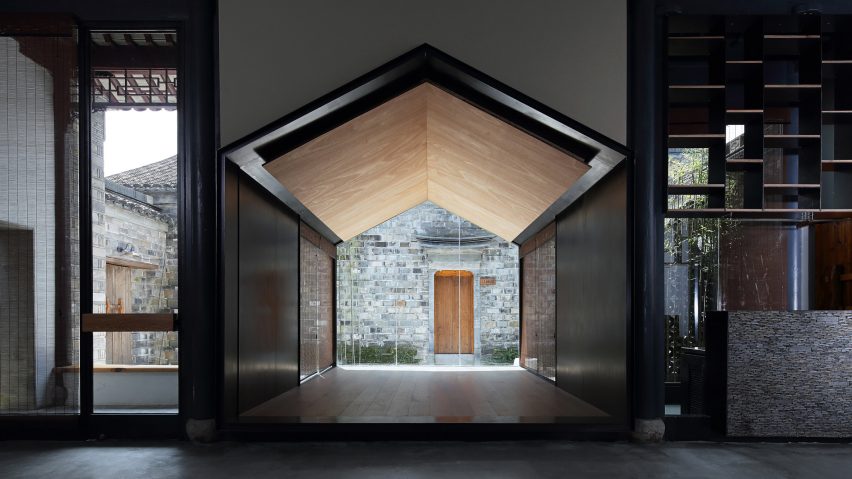
Glazed meditation room overlooks traditional courtyard from Nanjing home
Ming Gu Design has grafted a glazed meditation area onto this historic home in Nanjing, China, which projects out to overhang a central courtyard.
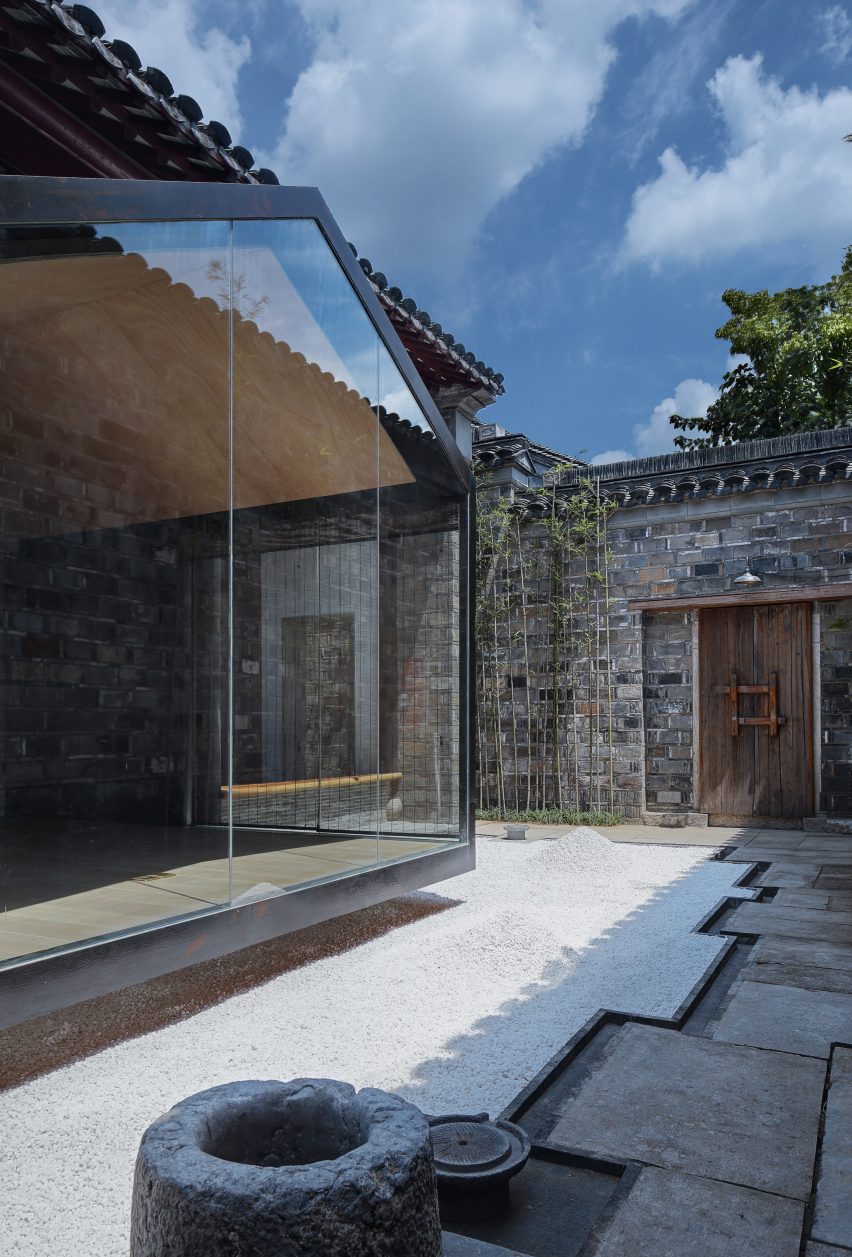
The Nanjing-based architecture studio added the gabled meditation room, which features glass walls, to the centre of the heritage-listed house.
The meditative space protrudes outwards and overhangs the base of the existing structure of the house, appearing as if it is suspended over a gravelled area of the courtyard.
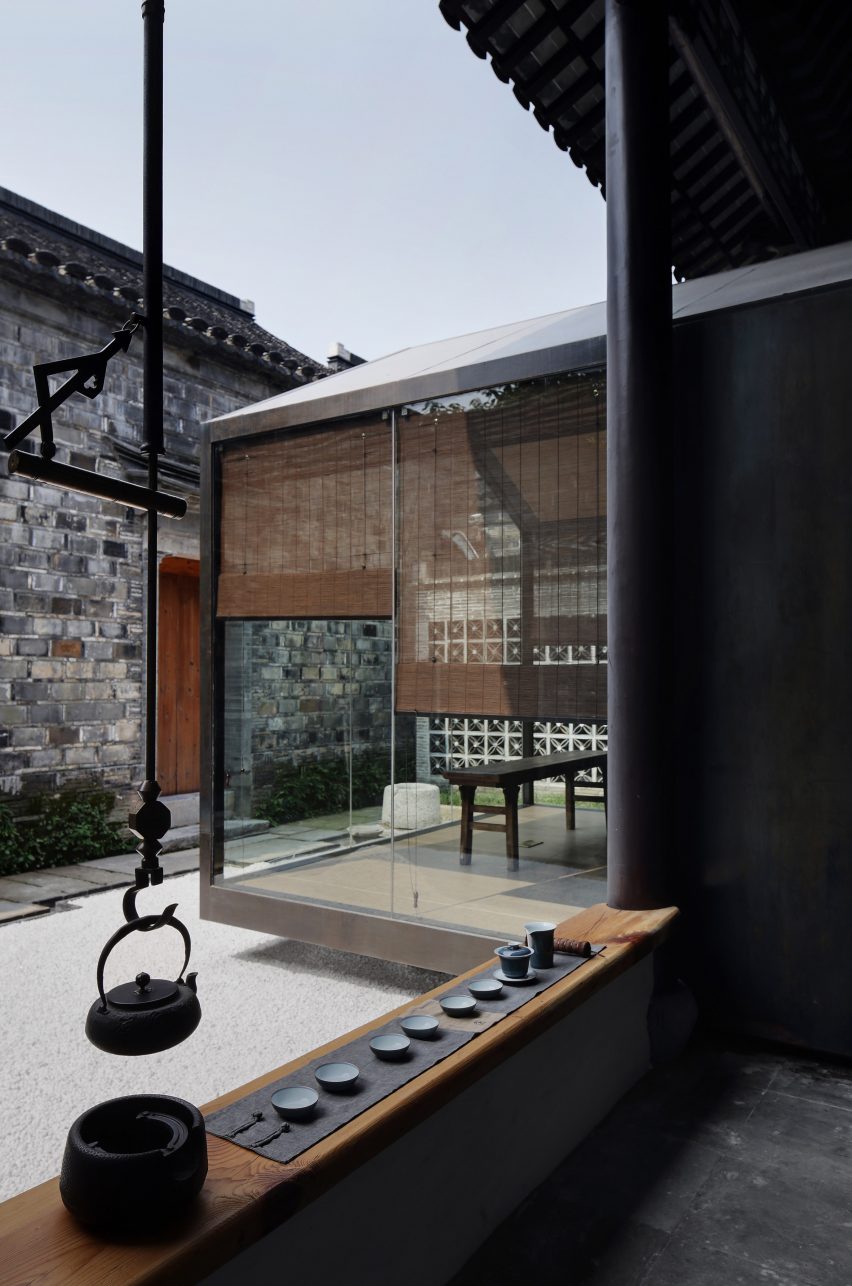
Blinds can be pulled down on either side of the glazing to adjust the light and provide privacy from the rooms that overlook the courtyard. On the underside of the roof, wooden panelling protects the room from direct sunlight overhead.
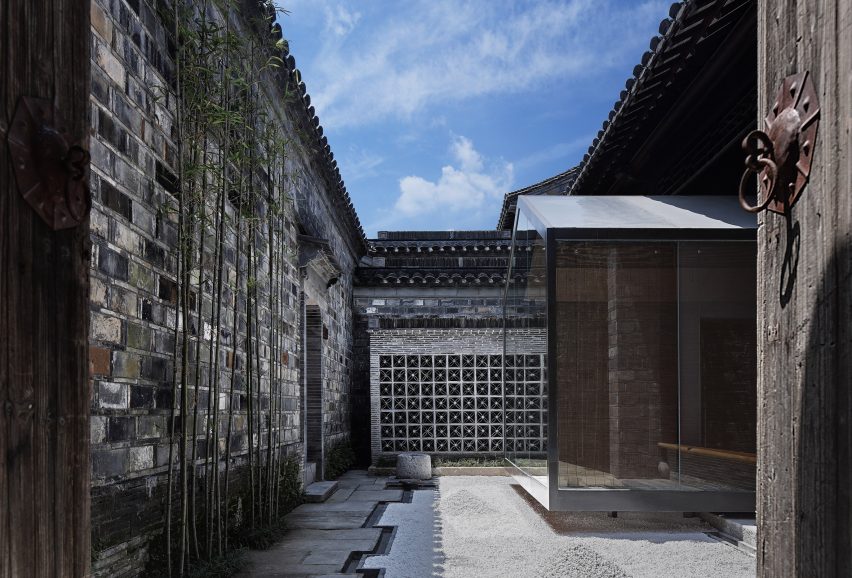
The glazed room allows a direct view from the inside of the house to the old walls that surround the courtyard, juxtaposing the contemporary interior design with the traditional exterior walls of the house.
"The layout of this house is full of surprising details – contrary elements, such as the old alongside the new; the interior and exterior; the light and the dark; the conventional and the contemporary, are found to meet here and merge into a harmonious existence," said the studio.
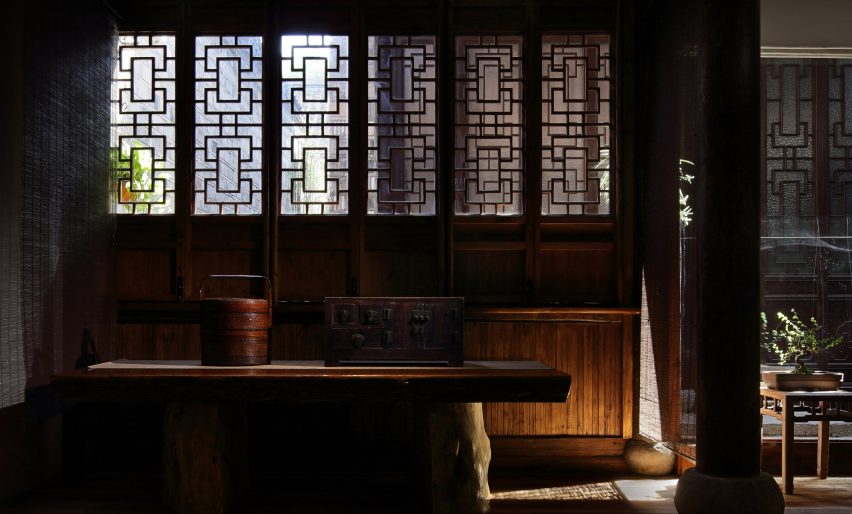
Ming Gu Design described its intentions as "superimposing" modern architecture onto the courtyard. The glazed room allows for light to move across the house throughout the day, casting linear patterns across the central space, in contrast to the darker spaces of the older building.
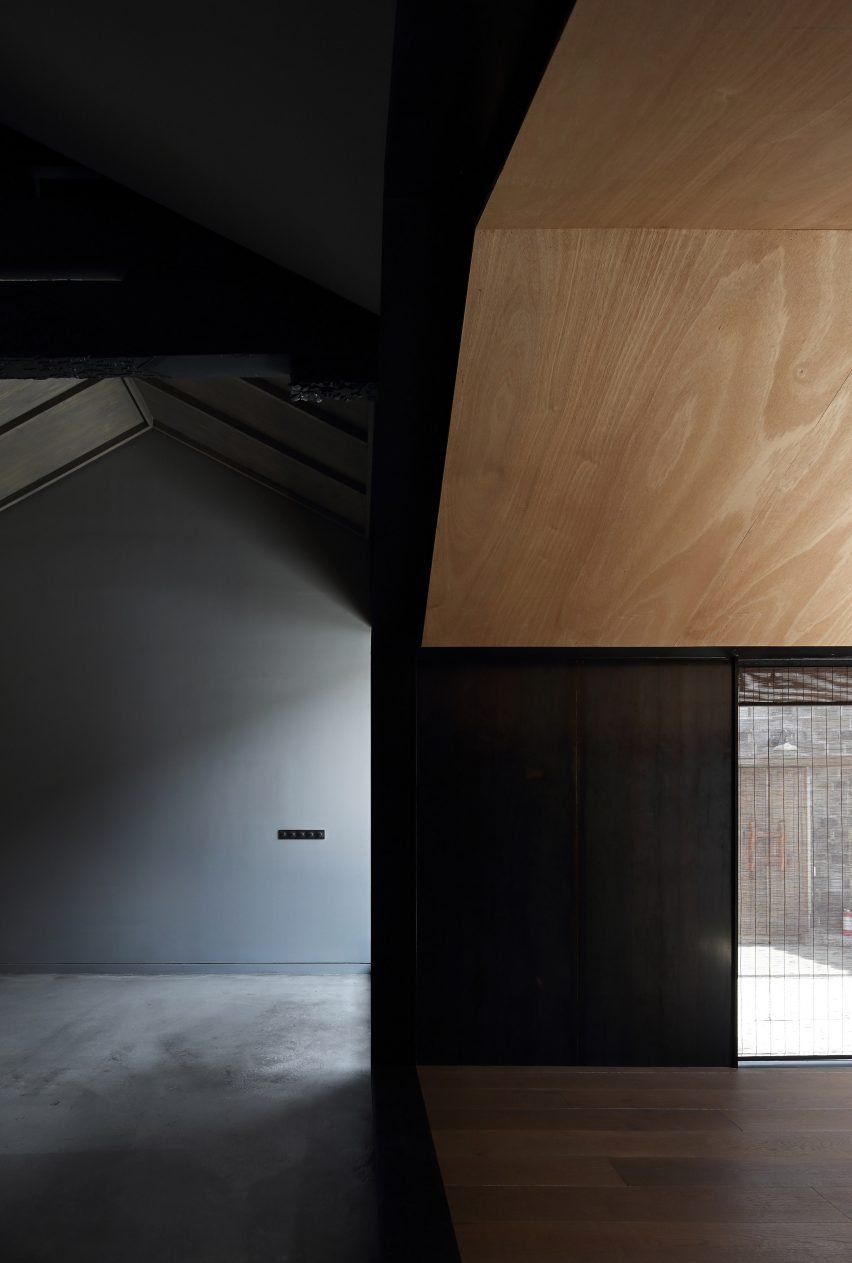
Either side of the courtyard, two long, narrow rooms connect larger communal spaces that are used for eating and gathering.
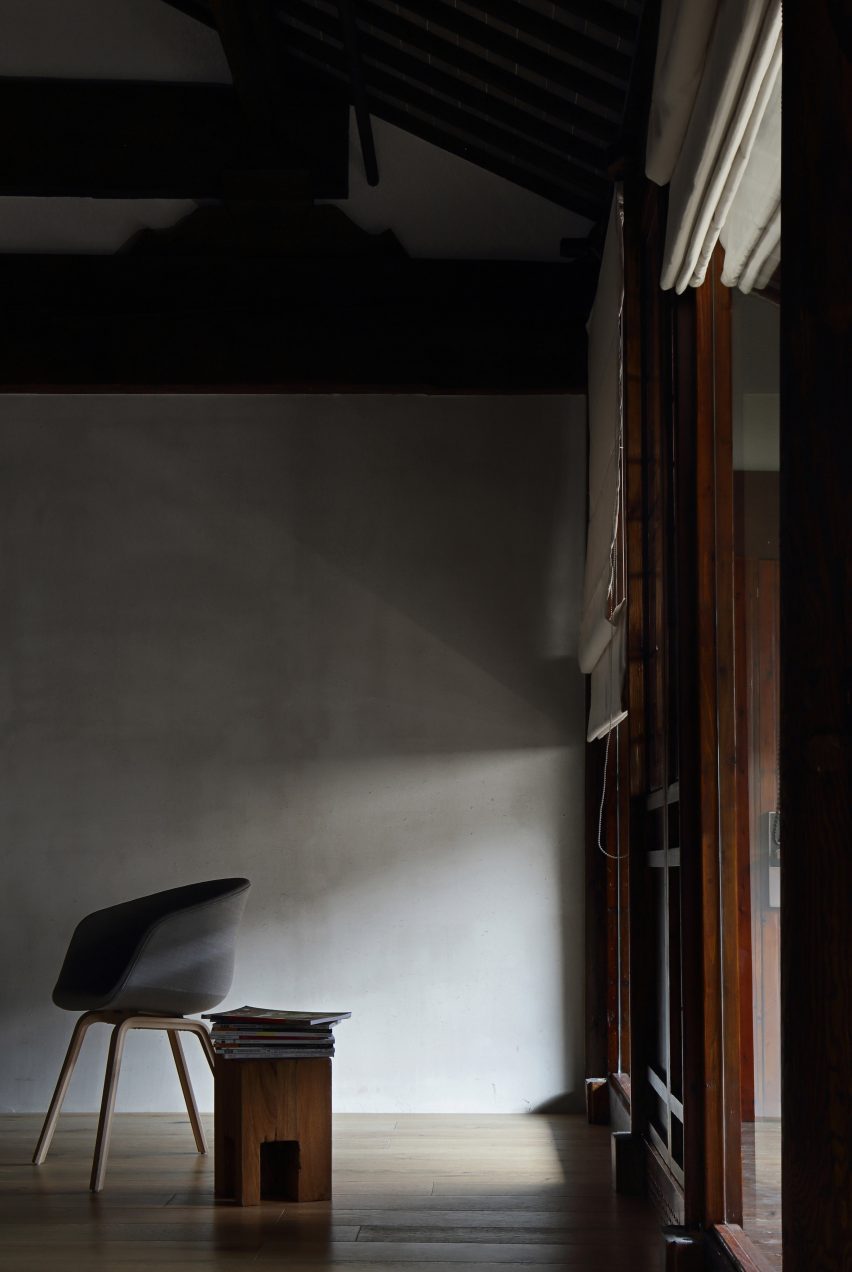
A variation of tables and seating areas are dispersed throughout the house, providing both social and contemplative areas.
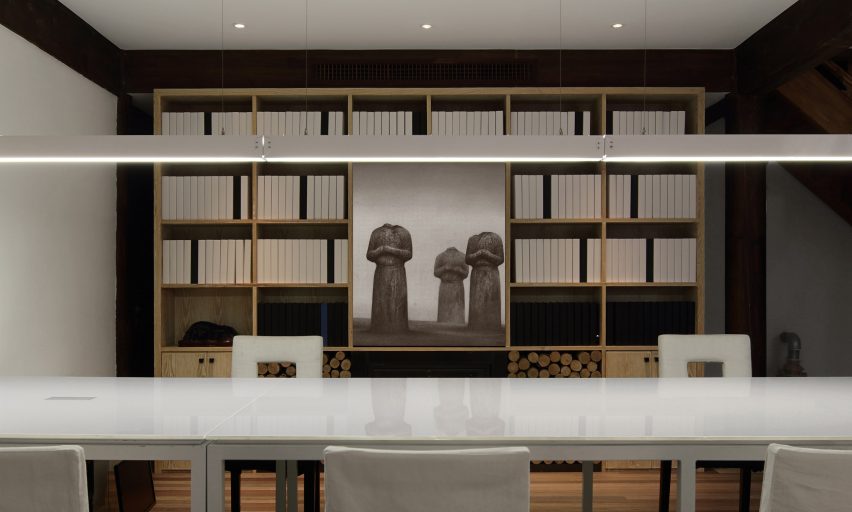
Recent buildings to incorporate meditation spaces include a Buddhist shrine near the city of Tangshan by Arch Studio, which has subterranean concrete spaces that open up to views of a nearby river.
Walters & Cohen Architects also designed a Buddhist retreat that features a cluster of pitched-roof buildings arranged around tranquil courtyards in the English countryside.