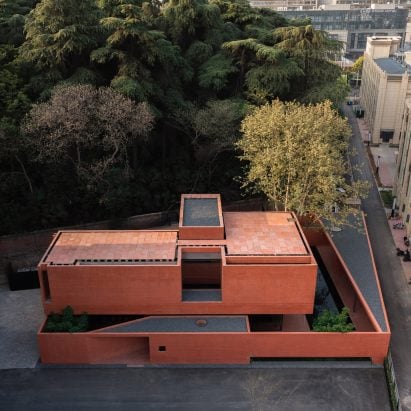
Red Box exhibition centre appears as if "carved from a complete stone"
Angular cut-outs and courtyards break up the red-concrete structure of this monolithic exhibition centre in Nanjing, designed by Chinese studio Mix Architecture. More

Angular cut-outs and courtyards break up the red-concrete structure of this monolithic exhibition centre in Nanjing, designed by Chinese studio Mix Architecture. More
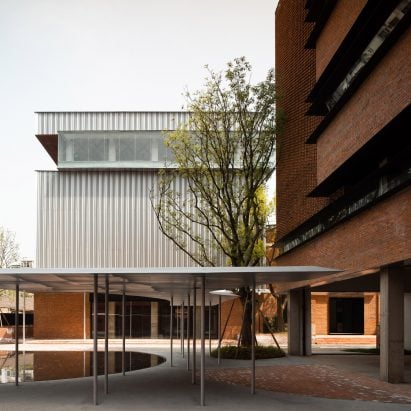
Chinese studio Mix Architecture has turned a disused 1950s factory into an updated office and public park in Nanjing, China. More
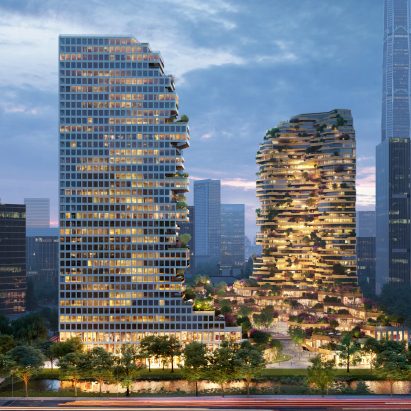
Dutch architecture studio MVRDV has revealed the Oasis Towers development in Nanjing, China, which is comprised of two L-shaped skyscrapers with angular cliff-like facades. More
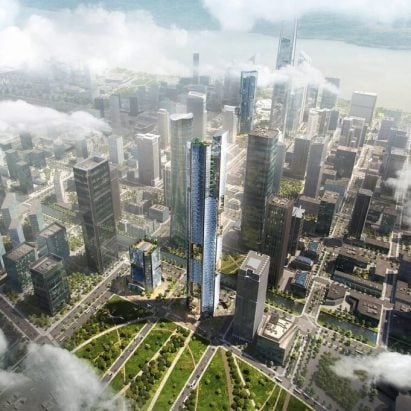
The latest edition of Dezeen Debate features plans for a 350-metre-high skyscraper in China. Subscribe to Dezeen Debate now! More
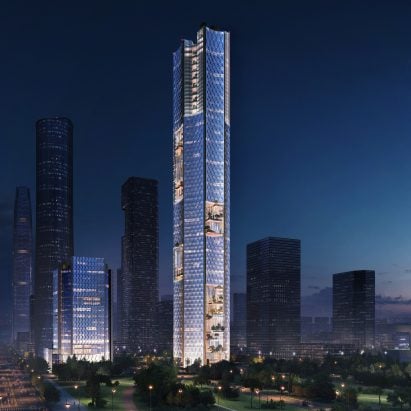
Architecture studio Büro Ole Scheeren has unveiled plans for the 350-metre-high Nanjing Nexus skyscraper in China. More
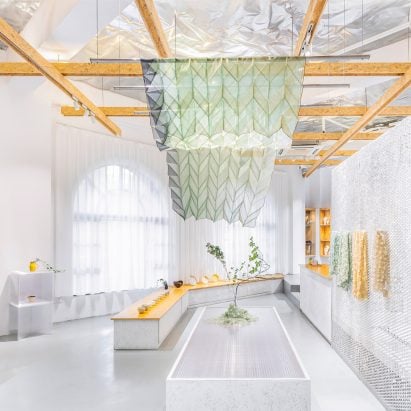
Mesh panels dipped in paper pulp, polycarbonate and OSB timber merge to form the textured interior of this lifestyle store in Nanjing, China, designed by architecture studio CATS. More
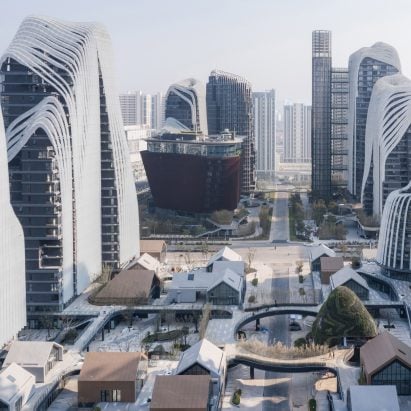
MAD's city-sized complex of mountain-like towers with cascading white louvres, called the Nanjing Zendai Himalayas Centre, is nearing completion in eastern China.
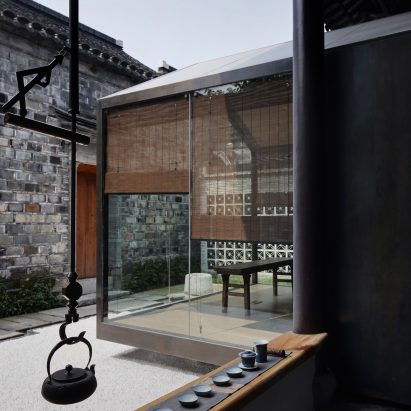
Ming Gu Design has grafted a glazed meditation area onto this historic home in Nanjing, China, which projects out to overhang a central courtyard. More
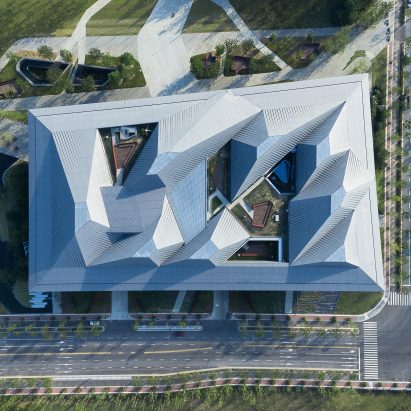
Skylights top eight angular peaks on the roof of this exhibition centre in the Chinese city of Nanjing by architecture firm NBBJ, funnelling natural light down into the interior. More
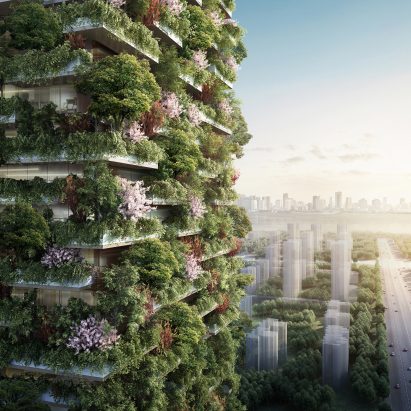
Italian architect Stefano Boeri has unveiled plans for a "vertical forest" in China, a pair of towers covered with trees and trailing plants in the centre of Nanjing. More
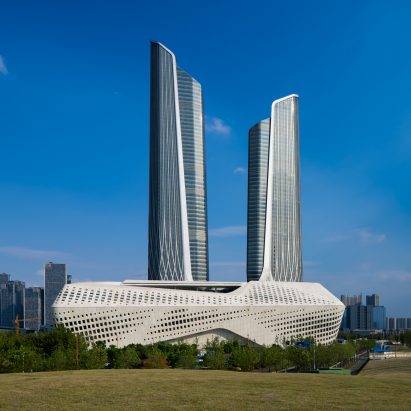
These new photographs reveal a vast cultural complex by Zaha Hadid Architects, which is reaching its final stages of construction in the Chinese city Nanjing (+ slideshow). More
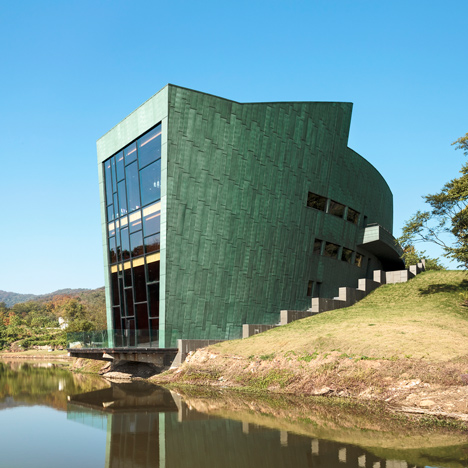
This lagoon-side residence featuring a green copper exterior and a warm cherry-wood interior is part of a series of architect-designed houses built in the grounds of Steven Holl's Nanjing Sifang Art Museum in China (+ slideshow). More
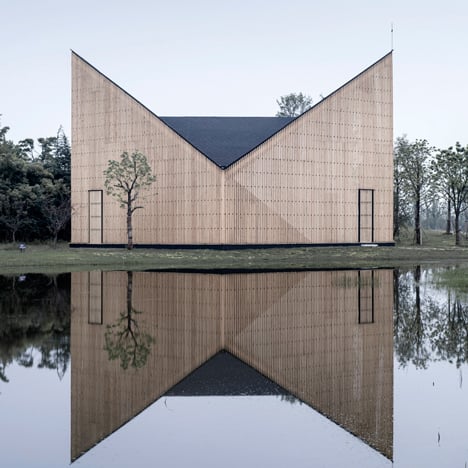
Vertical lengths of timber mask the interior of this chapel designed by AZL Architects in eastern China, which features a distinctive V-shaped roof (+ slideshow). More
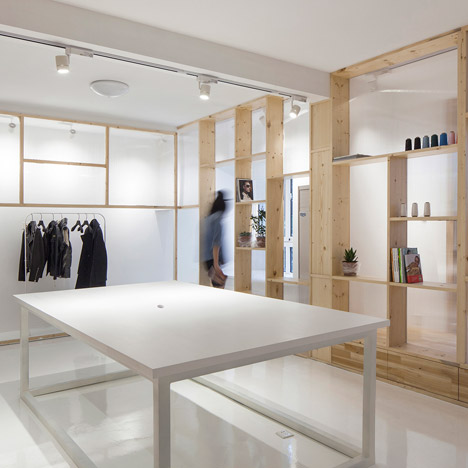
Chinese architect Cao Pu has helped a couple reconfigure their awkward workspace in Nanjing by adding a series of translucent screens. More
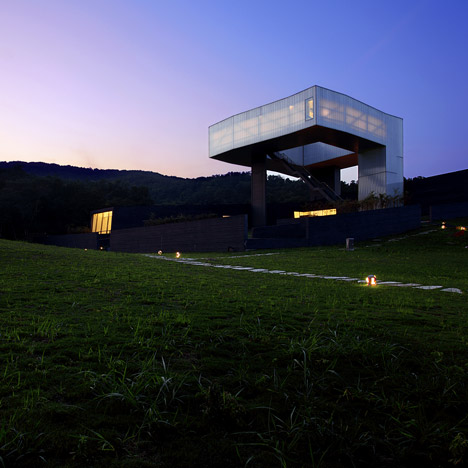
New York architect Steven Holl has released two movies about the Sifang Art Museum in Nanjing, China, a building designed to recreate the "parallel perspectives" that are characteristic of Chinese landscape paintings. More
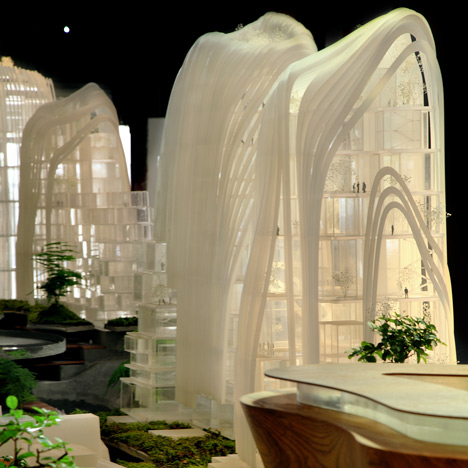
Ma Yansong of Chinese studio MAD presents a masterplan for Nanjing, China, where buildings are designed to look like mountains and public spaces overlap with the natural landscape, as part of the Shenzhen and Hong Kong Bi-city Biennale of Urbanism\Architecture. More
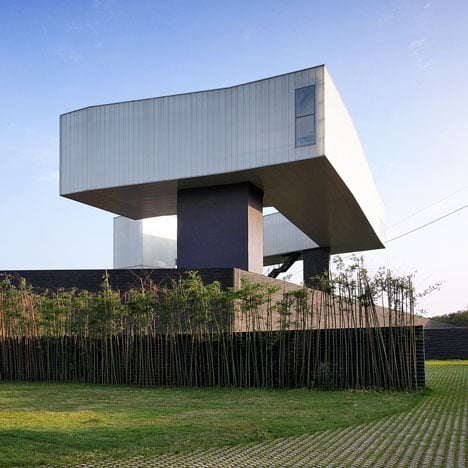
Art galleries are held inside an illuminated glass tunnel and balanced high above the ground at this museum by Steven Holl, the centrepiece of an architecture complex in a forest near Nanjing, China. More
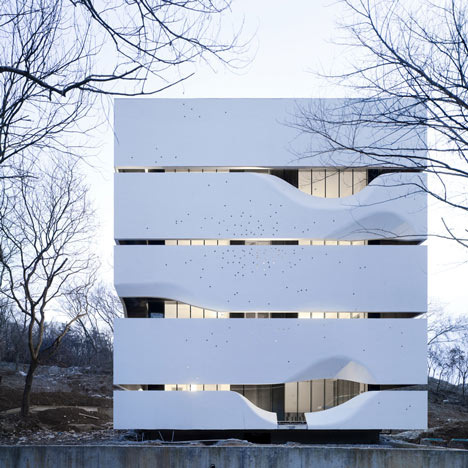
Walls appear to be peeling back from the facade of this house by Chinese office AZL Architects, one of 24 architect-designed buildings underway in a forest near Nanjing, China. More
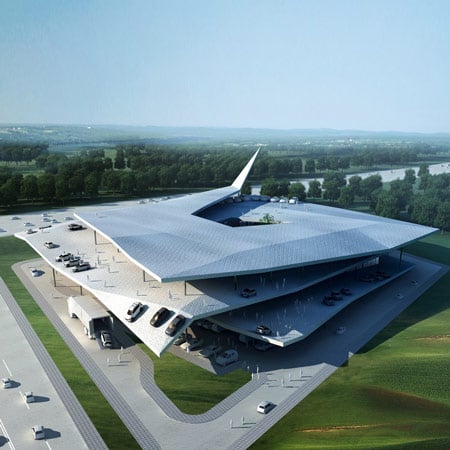
3Gatti Architecture Studio of Rome and Shanghai have won a competition to design an automobile museum in Nanjing, China. More