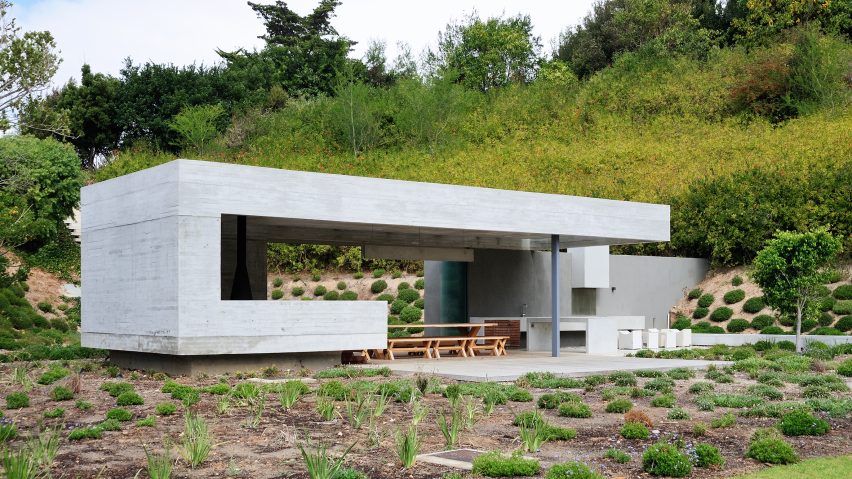
10 houses from Dezeen's Pinterest boards that offer ideas for outdoor dining
A Miami Beach residence that takes indoor-outdoor living to the extreme and a Japanese house with a garden dining room feature in our Pinterest roundup of homes that prioritise entertaining in the summer months.
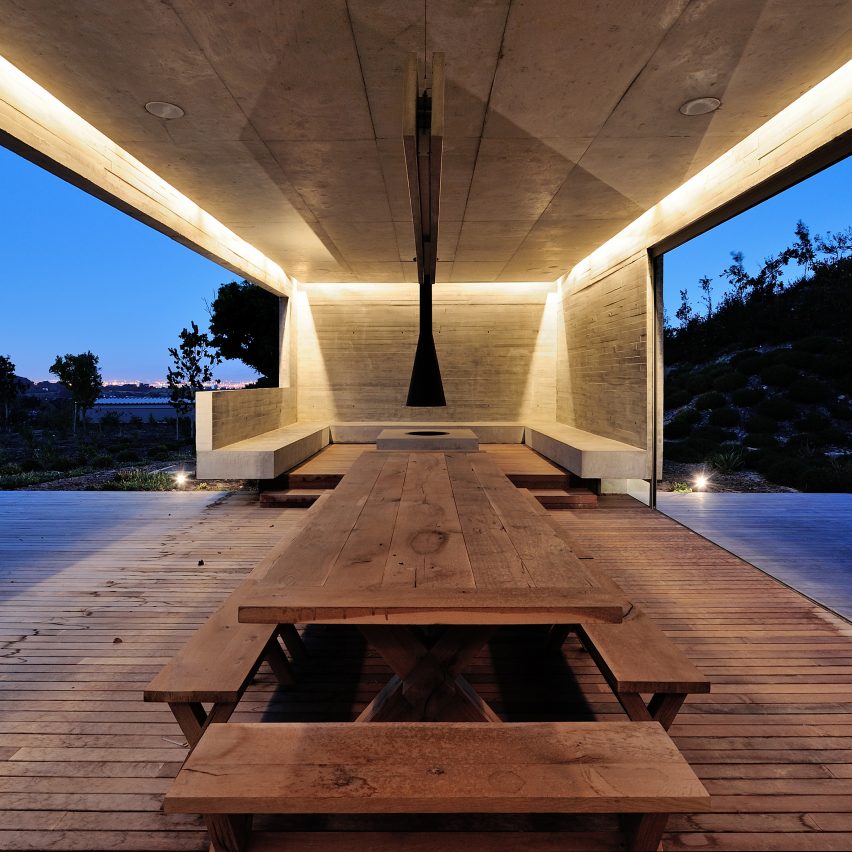
Midden Garden Pavilion, South Africa, Metropolis
A concrete pavilion in the grounds of this Cape Town residence houses a dining area with views of Table Mountain. The owners wanted somewhere they could entertain friends and family while still enjoying the spectacular scenery.
Find out more about Midden Garden Pavilion ›
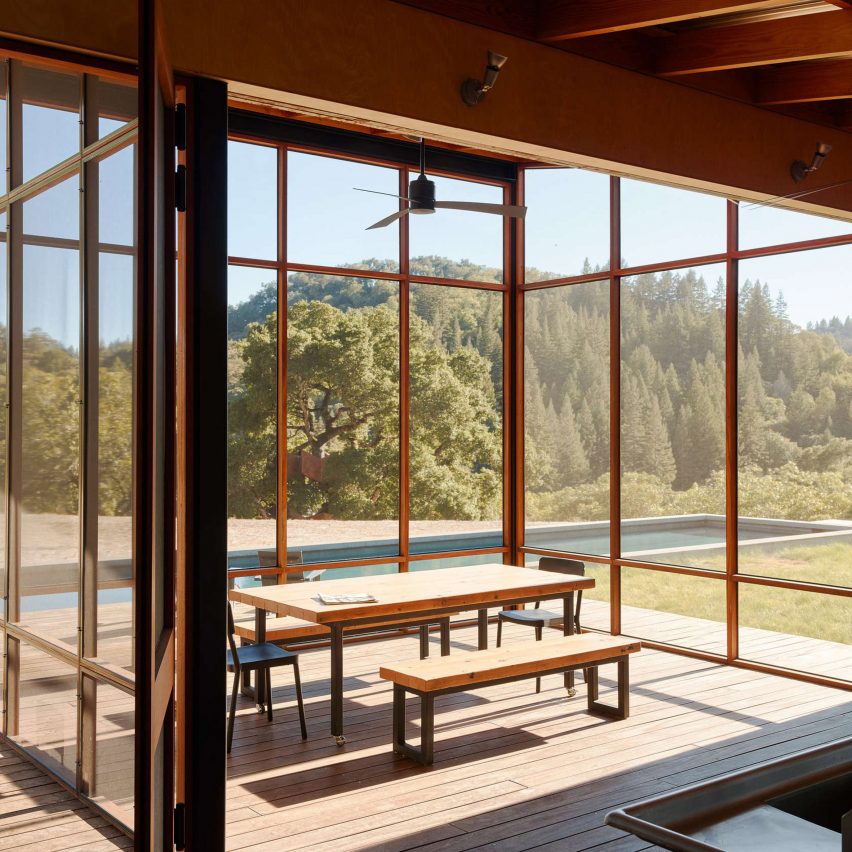
Camp Baird, USA, by Malcolm Davis Architecture
The doors of this glass structure open up to create an open-air dining space. The multipurpose box can also be used as a place to sleep, lounge or practise yoga.
Find out more about Camp Baird ›
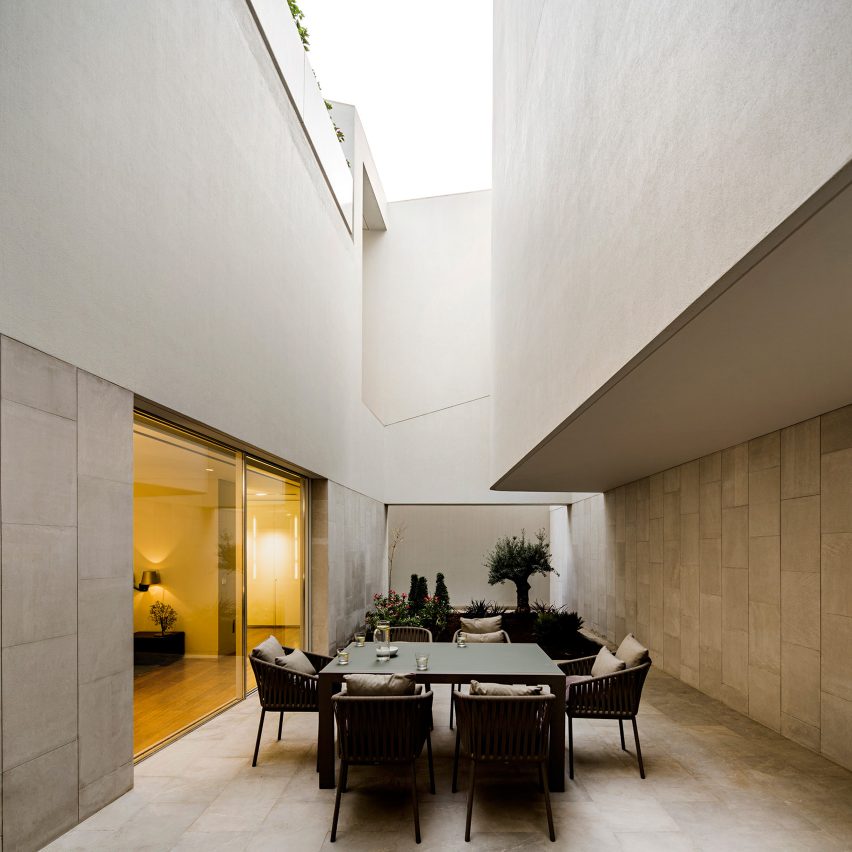
Wall House, Kuwait, by AGi Architects
A void between floors creates a serene courtyard dining space in this contemporary terraced house. Like many houses in Kuwait, the building is designed to provide as much privacy for residents as possible
Find out more about Wall House ›
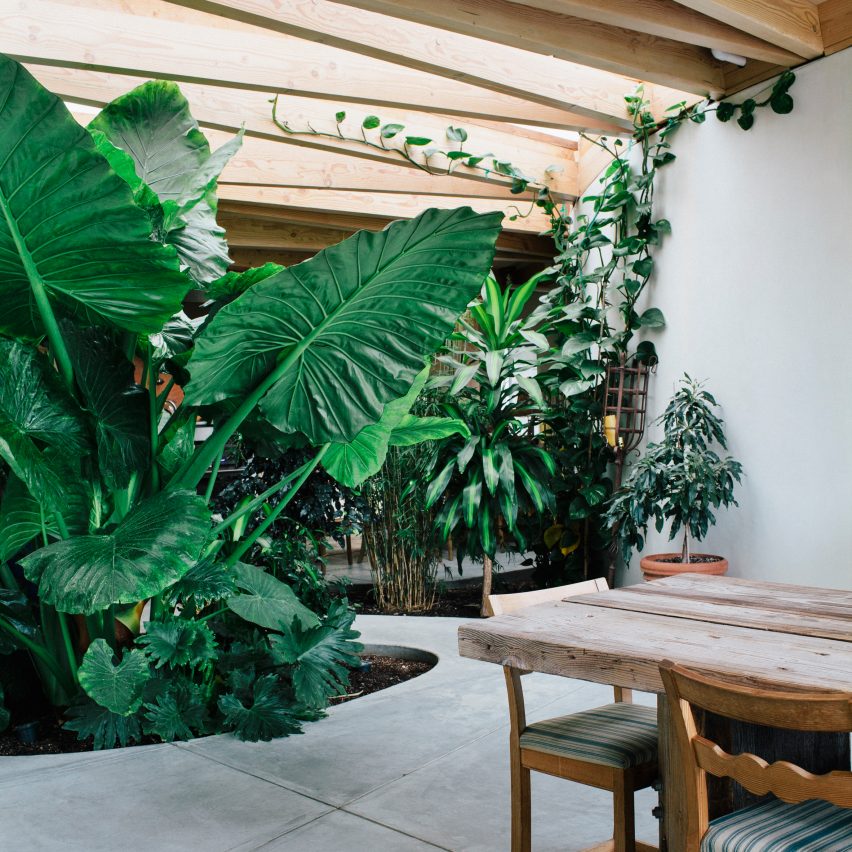
Artist Studio and Workshop, USA, by Mork-Ulnes Architects
Lush pockets of taro, fig and bamboo evoke a jungle-like atmosphere in the dining area of this artist's studio, which opens out onto the surrounding farmland.
Find out more about Artist Studio and Workshop ›
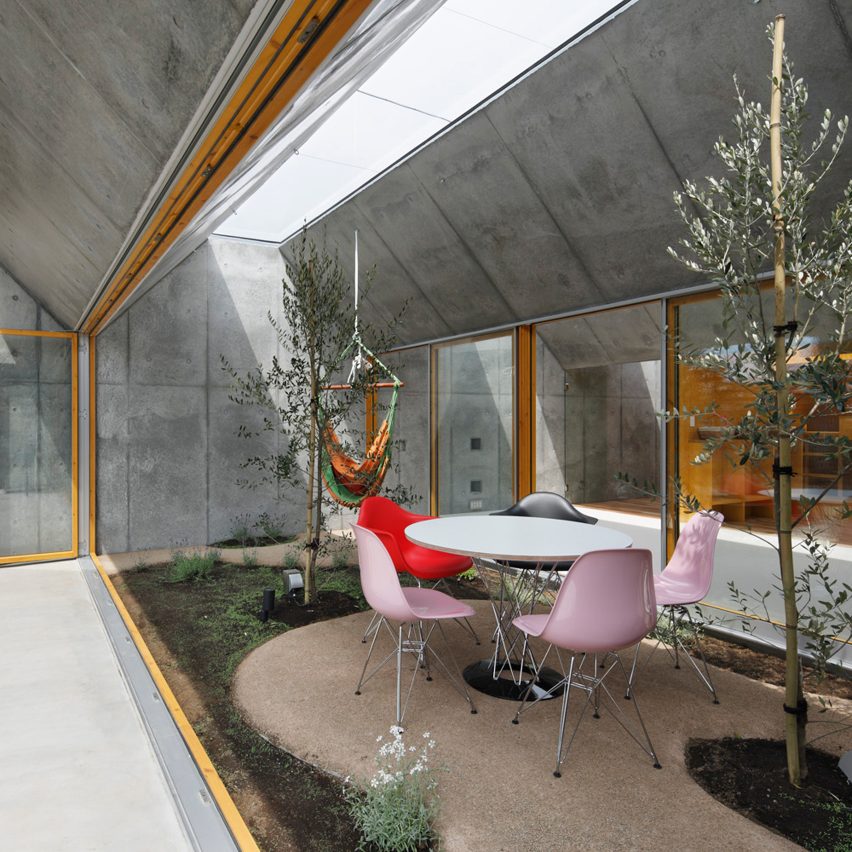
Outside In, Japan, by Takeshi Hosaka
Japanese architect Takeshi Hosaka's concept for Outside In was to bring the garden inside – the opposite of his previous house, Inside Out, which lets rain in. Glass screens fold across the front of the house to transform a covered garden into an indoor dining room.
Find out more about Outside In ›
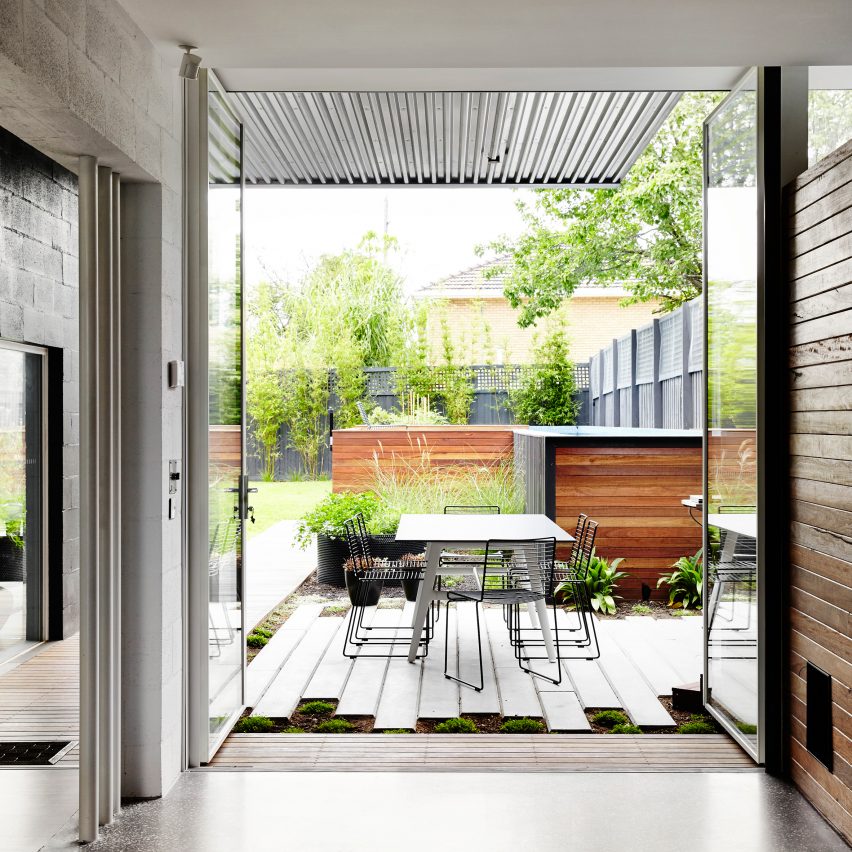
That House, Australia, by Austin Maynard Architects
A covered dining area overlooks the garden of this modest family dwelling in Melbourne. Small courtyards scattered throughout the house also help to bring the outside in.
Find out more about That House ›
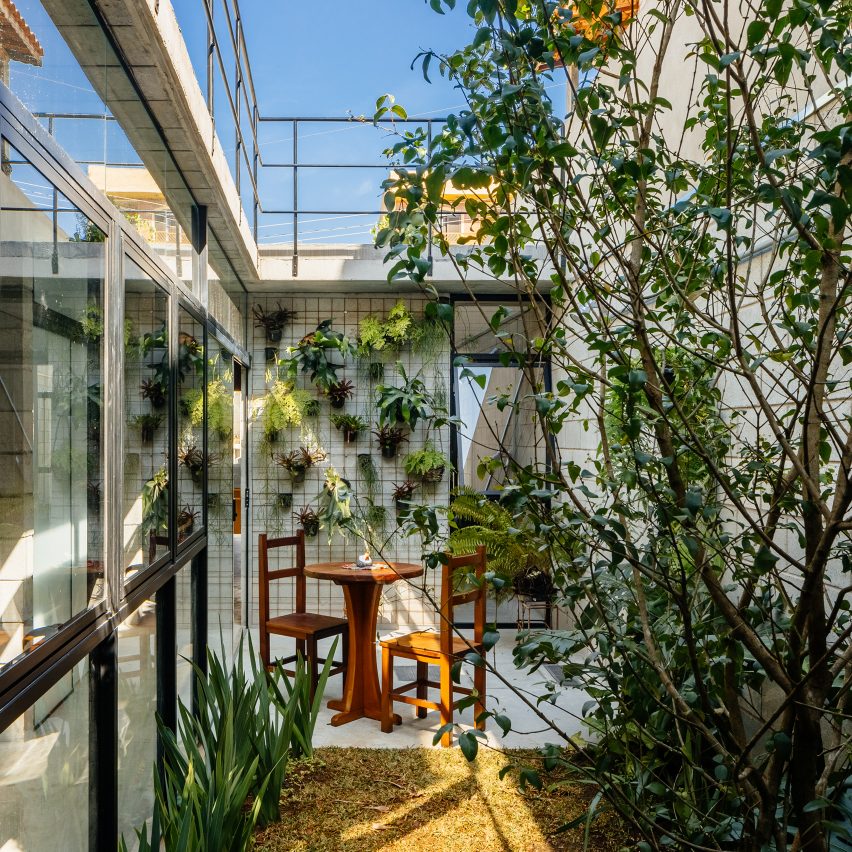
Villa Matilde, Brazil, by Terra e Tuma
An intimate dining area squeezes between the walls of this narrow São Paulo villa. Rooms are arranged simply around a small courtyard, in line with the client's minimal lifestyle.
Find out more about Villa Matilde ›

Jimi House, UK, by Paul Archer
An open-plan kitchen overflows onto the terrace of this London home to create an outdoor dining experience. The ground floor layout has also been reconfigured to optimise views of the newly landscaped garden.
Find out more about Jimi House ›
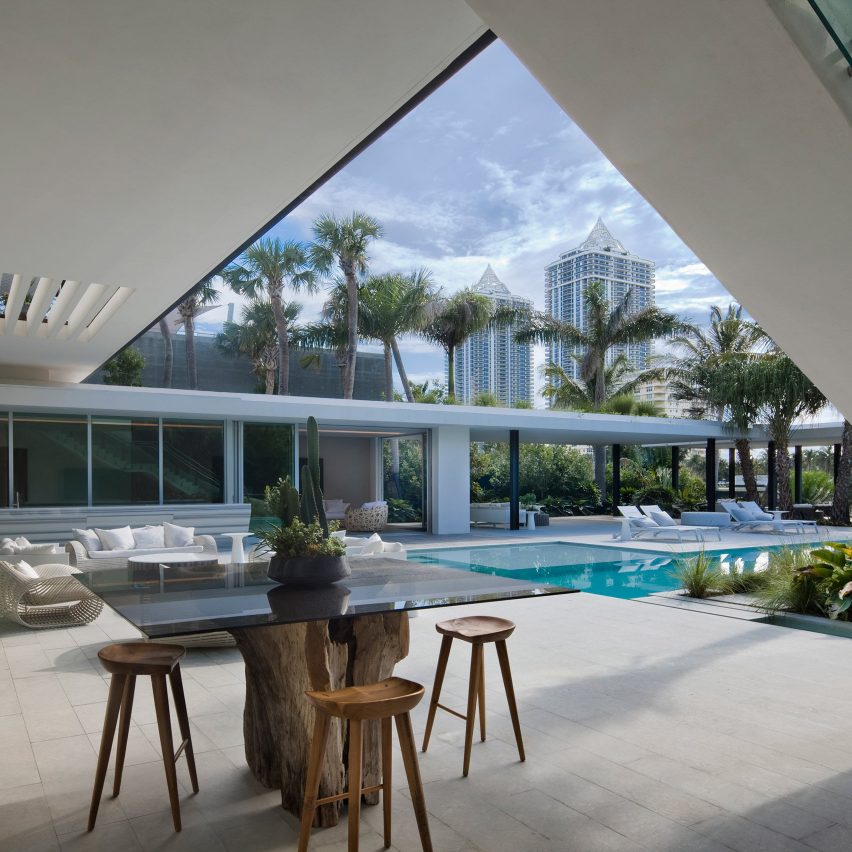
Pine Tree House, USA, by SAOTA
This expansive waterfront home in Miami makes the most of indoor-outdoor living with a exterior dining space and bar. The outdoor area also includes a large waterslide, pool and hot tub.
Find out more about Pine Tree House ›

S House, Israel, by Pitsou Kedem
A formal outdoor dining space sits beneath a cantilevered concrete box in this beachfront Israeli home. Glass walls on the ground floor are able to retract and rotate, creating entirely open spaces connected to the poolside terrace.