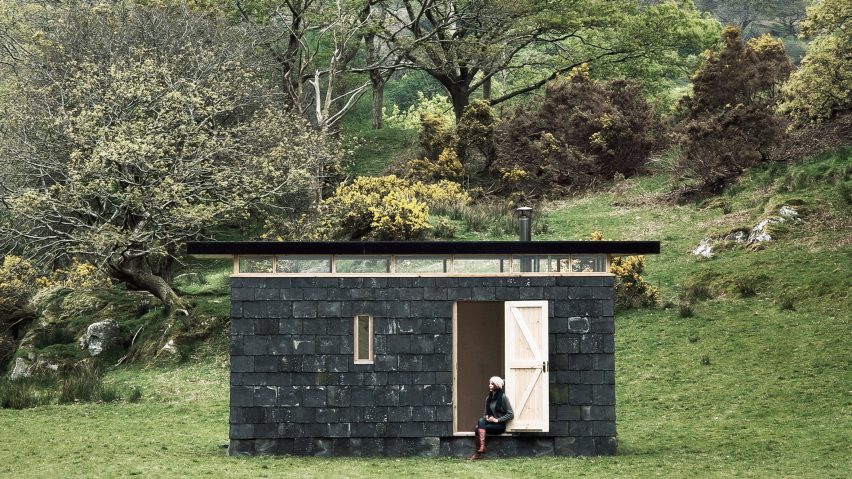
Slate-covered writer's retreat by TRIAS sits in a Welsh valley
Reclaimed slate tiles applied like shingles to the exterior of this single-room cabin in Wales' Snowdonia region contrast with an interior made entirely from light birch plywood.
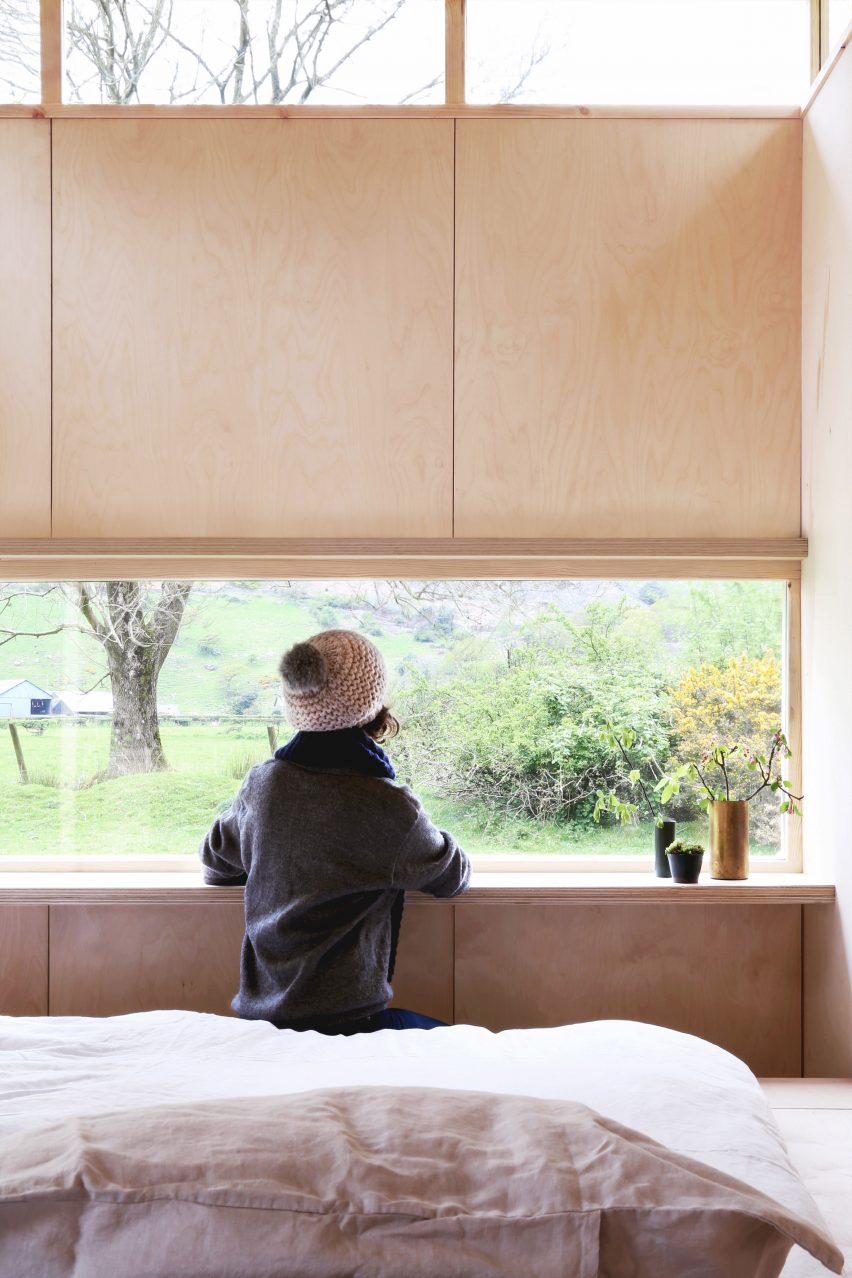
Slate Cabin was designed by Sydney-based architecture studio TRIAS as a writer's retreat situated in a secluded valley surrounded by windswept hills and grazing pastures.
An international competition prompted the studio's proposal for a building that addresses the demanding conditions of this exposed site and applies materials that are common to the region.
"In response to this beautiful yet harsh landscape, the cabin is a reductive black box that is anchored to the ground," said TRIAS. "It provides protection and respite to visitors who wish to escape the wind, rain and snow."
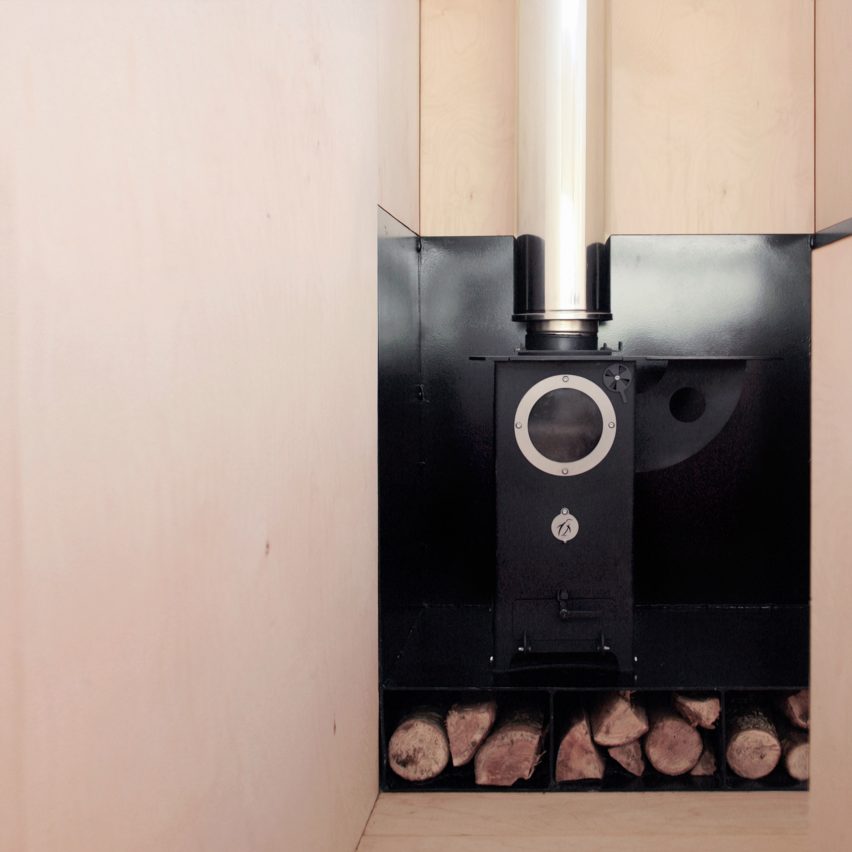
The main material used for the exterior is Welsh slate, which is quarried locally and can be found throughout the surrounding mountains. The use of the slate references the area's traditional buildings, which typically feature slate roofs.
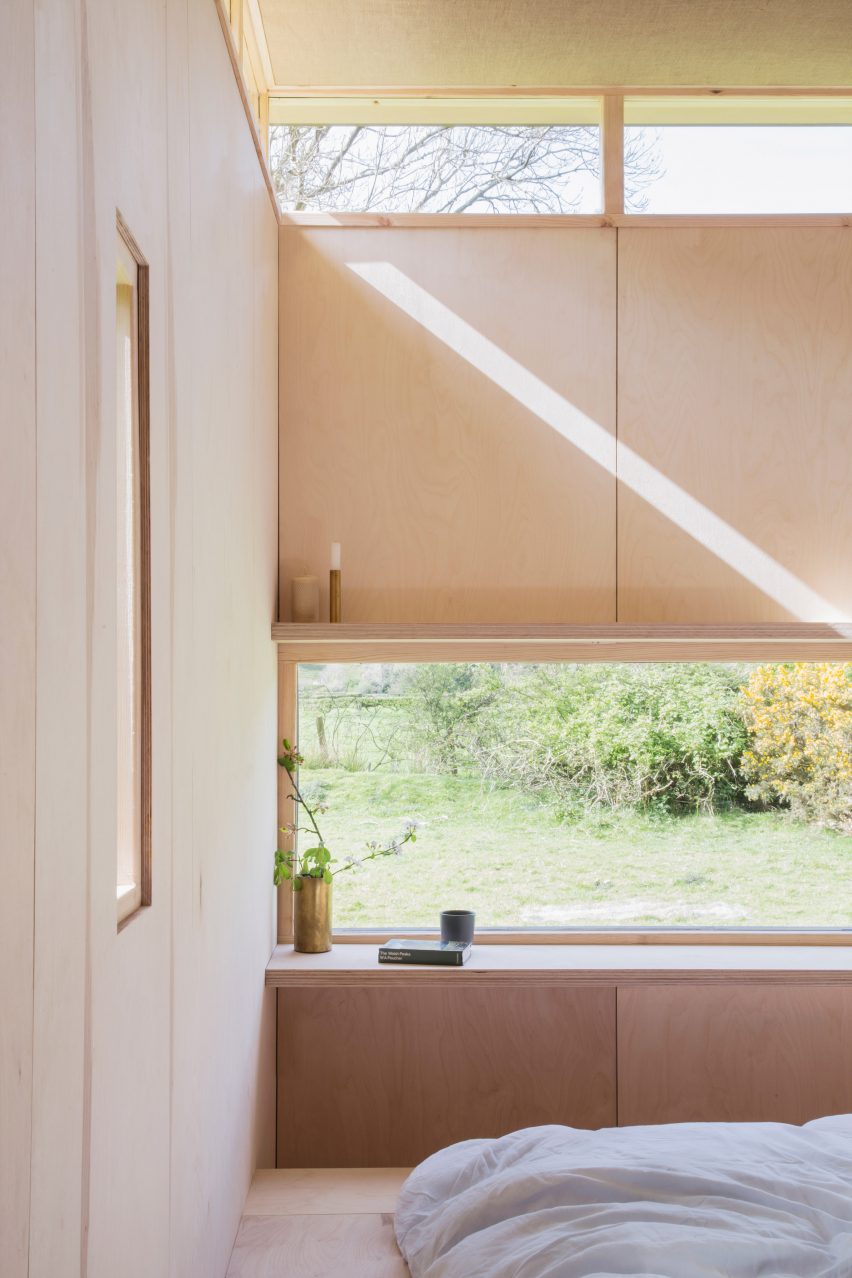
"Slate Cabin is inspired by the very bedrock of Wales, a country built on – and of – slate," said the architects.
"Wales is a unique landscape, scattered with stone-strewn mountains, abandoned quarries and old slate homes, which have stood for hundreds of years. These qualities encouraged us to base our design around this local and historically significant material."
Slate tiles salvaged from nearby farms are applied like oversized shingles across the building's walls, with the weathered and mottled surfaces enhancing the cabin's rugged character.
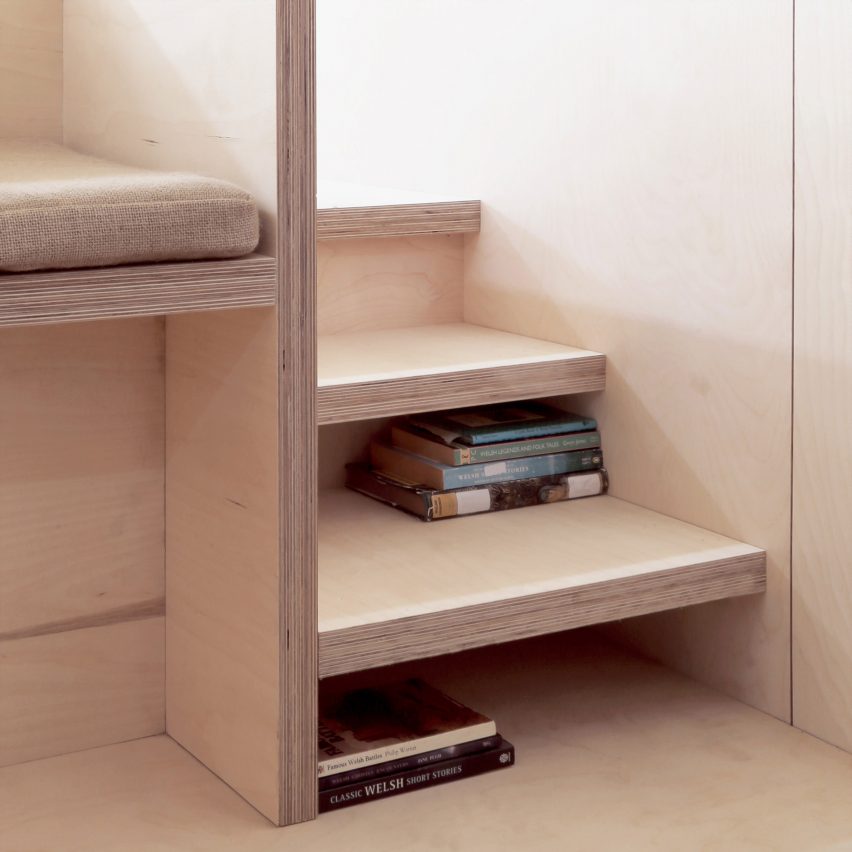
The rectangular structure's compact proportions respond to the need for a small footprint specified in the brief. This led the architects to devise an efficient internal layout to accommodate the necessary functions.
The entrance opens into a room containing spaces for all the main activities, with birch plywood used throughout to create surfaces, storage and built-in furniture.
"The main room is designed as a crafted piece of joinery," said the studio. "Subtle shifts and steps are used to differentiate between functions, creating rooms within a larger volume."
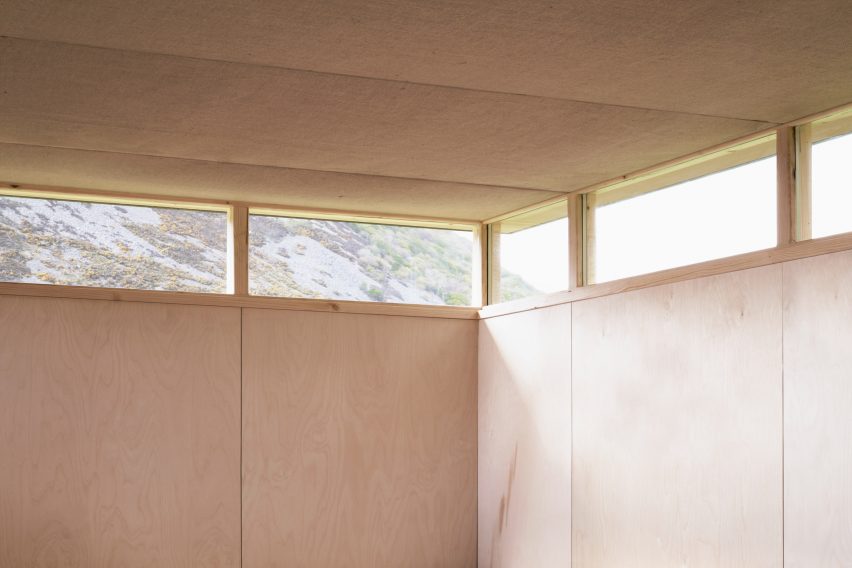
A bed on a raised platform extends towards the end wall, where a desk is positioned in front of a slot window that frames a view of the mountains and fields.
The back of the bed's headboard incorporates a table and seating positioned opposite a sink and wood-burning stove that can be used for cooking.
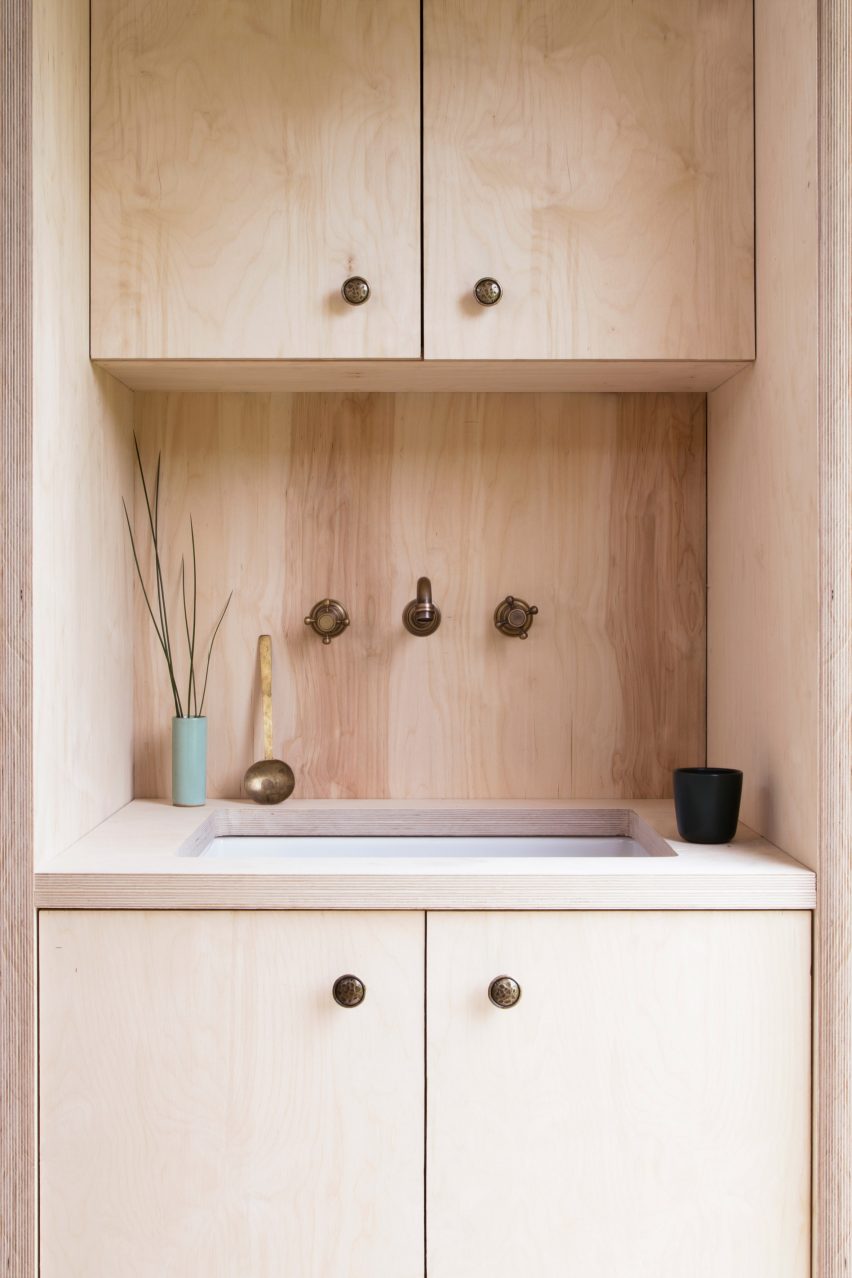
The sink and stove are arranged on either side of a door leading to a toilet and shower area slotted in behind a wall featuring built-in high-level storage for hiking gear.
A band of windows between the tops of the walls and the roof extends all the way around the cabin, ensuring natural illumination is able to enter at all times.
Daylight is diffused by the warm tones of the plywood and textural details such as the hessian panels draped over the ceiling.
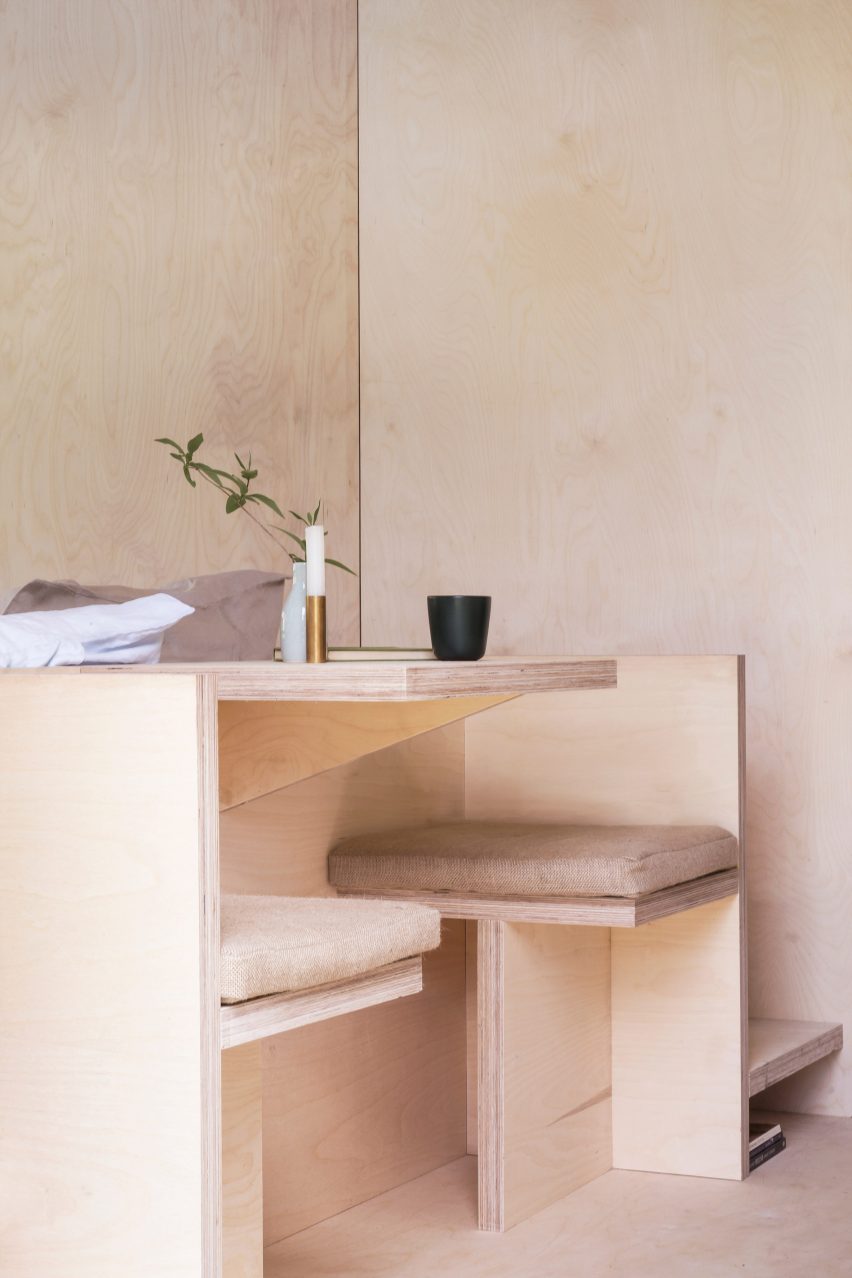
"To create a serene experience, the cabin is built of as few materials as possible," TRIAS added. "Soft, gentle tones and textures intentionally contrast the stark stone exterior."
Details such as burnished-brass hardware complement the natural material palette and will improve with age. The stove and its black-metal surround provides a contrasting element that echoes the dark exterior.