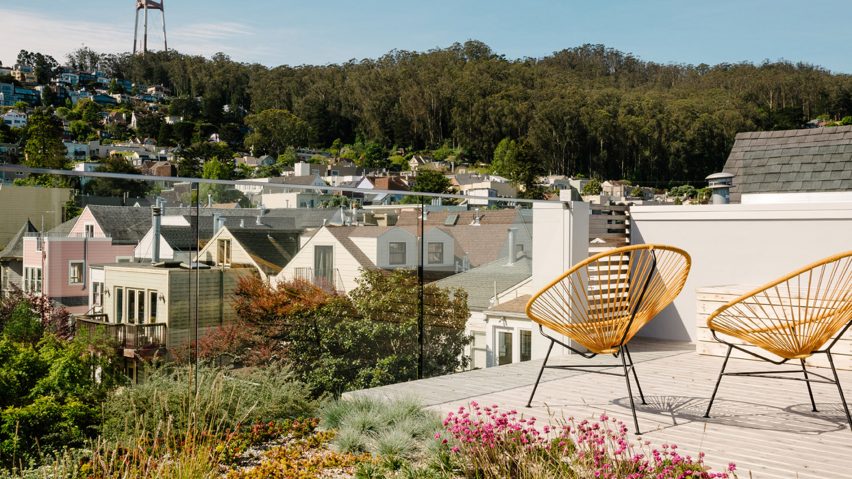
Feldman Architecture designs San Francisco home with rooftop garden and indoor swing
San Francisco firm Feldman Architecture has completed a townhouse in the city with contrasting front and back facades, and a metal-framed staircase that hosts an indoor swing.
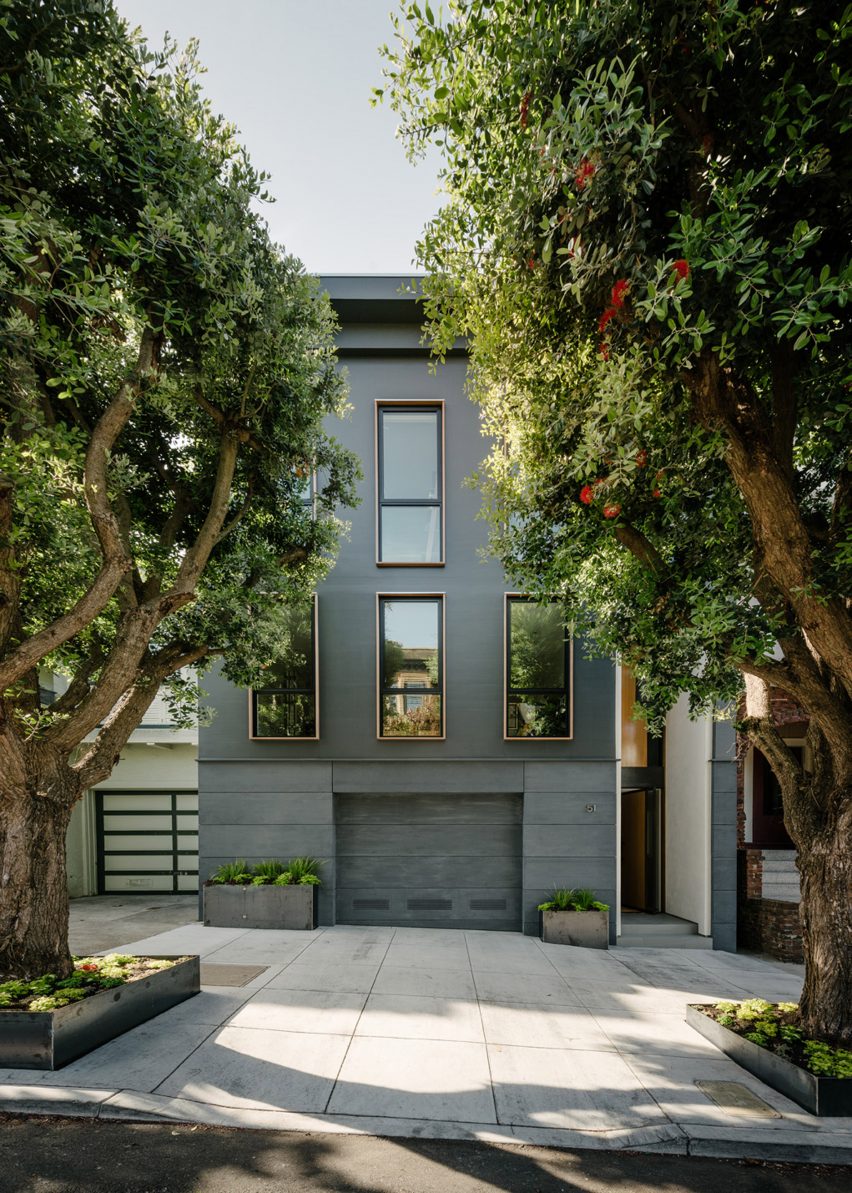
Spanning four levels, the residence's grey-coloured front facade and double-height entry hints at the home's contemporary interiors, while nodding to the more traditional, monochrome townhouses in the neighbourhood.
Conversely, its rear features white pillars and light timber cladding, adding warmth and lightness the the space. The residence, titled Fitty Wun, has a small unit and terrace on its top floor, which serves as a rooftop garden that overlooks the city.
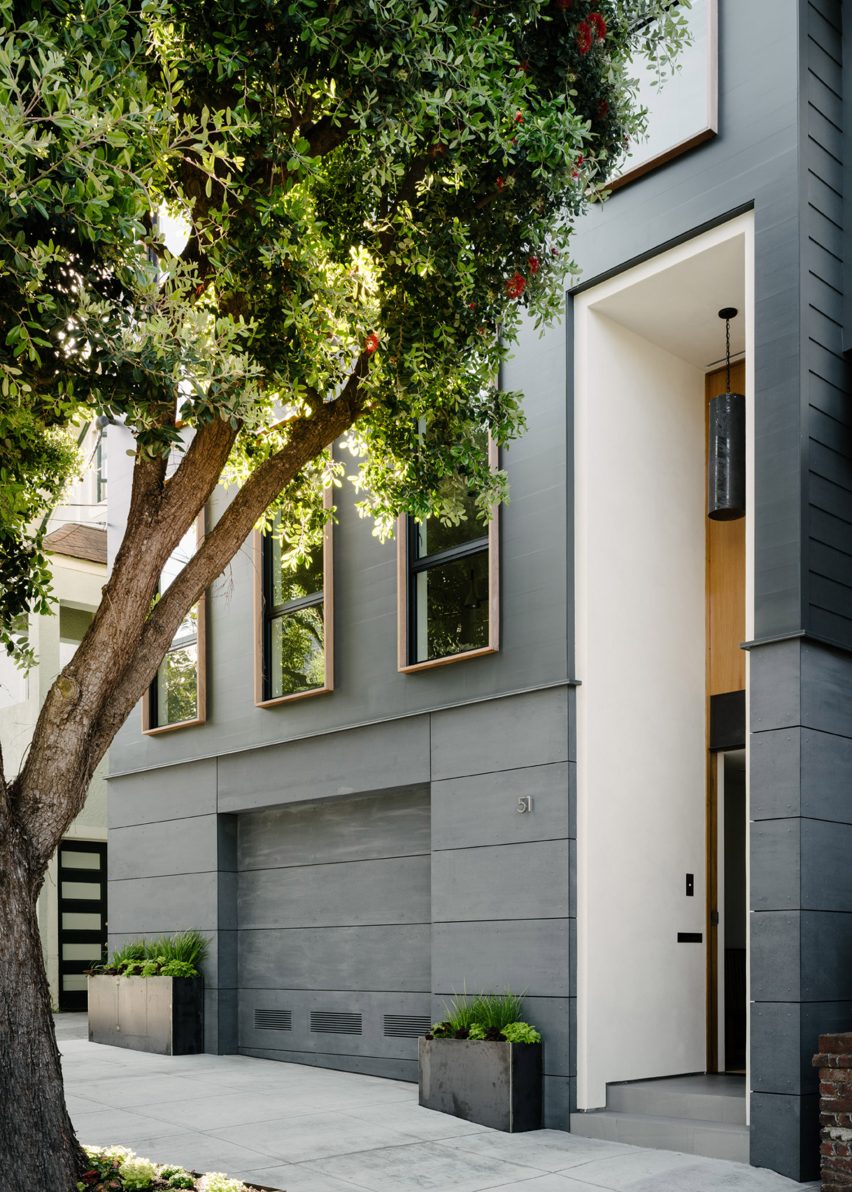
"The design for Fitty Wun reflects the playful, sometimes irreverent, personalities of the clients, a couple with three active young boys and a 'work hard, play hard'" approach to life," said Feldman Architecture.
Upon entering is a foyer, den, storage room, family room, bathroom and garage. A staircase leads up to the main living area on the second floor, marked by a double-height ceiling in the kitchen.
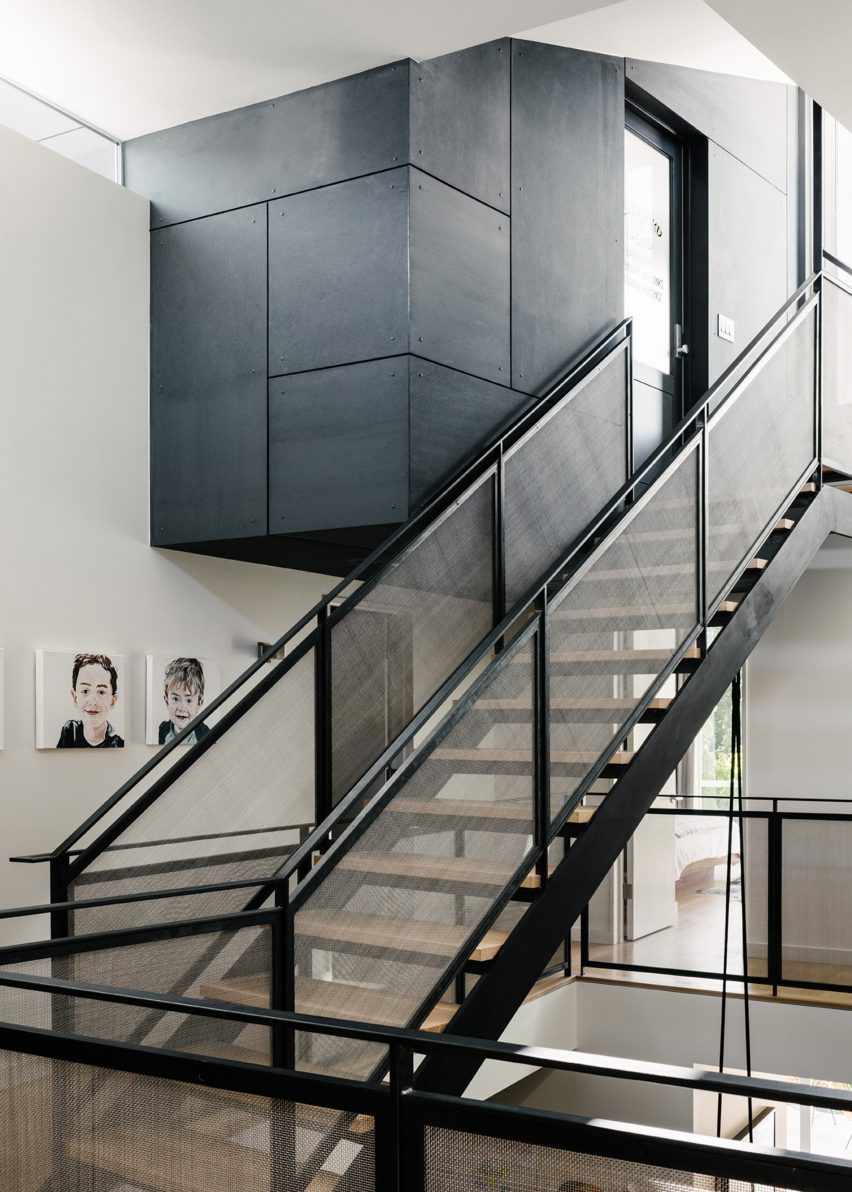
A dining room is situated towards the front of the house, with a living room in the rear that is lined in sliding glass doors and opens out onto a small outdoor deck.
A focal point of the entire space is a grand, wrap-around staircase that spans three levels and is made of dark metal screens. A swing dangles from the metal frame, into an open area just off the kitchen.
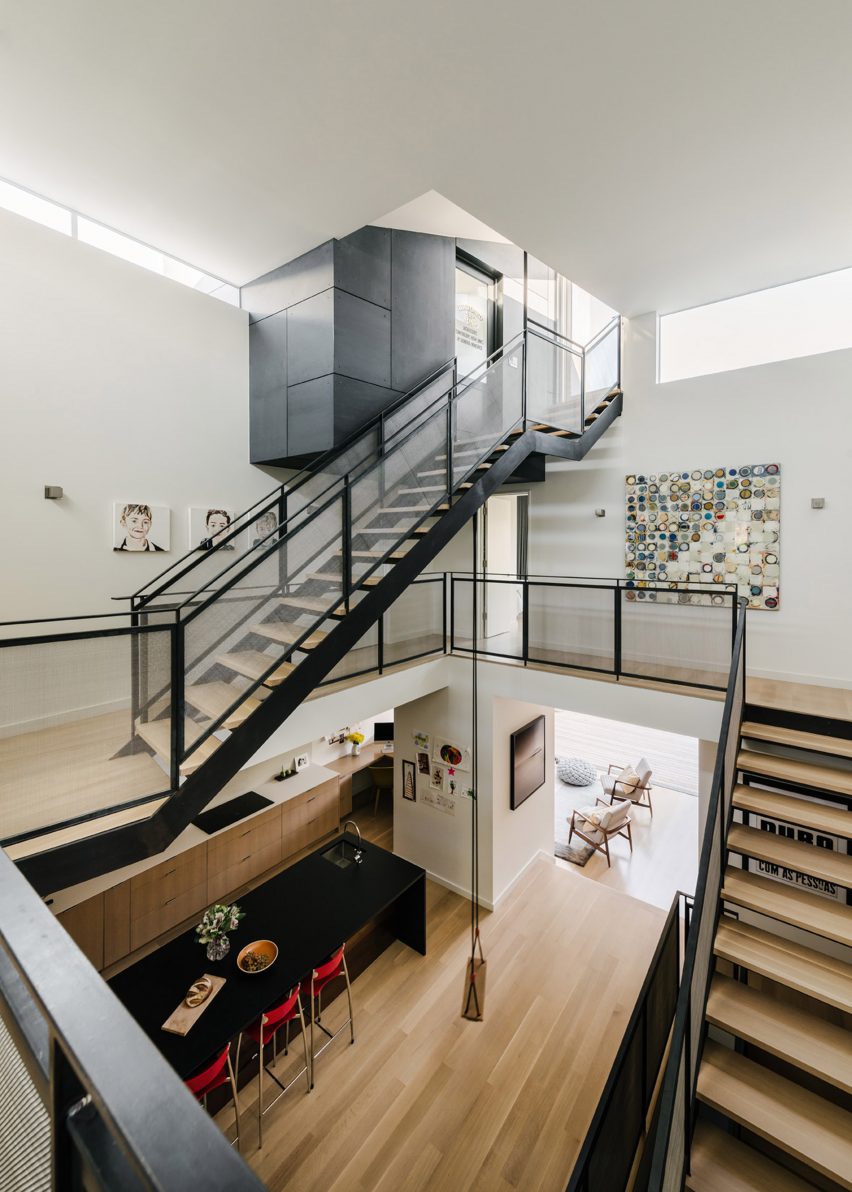
"This space acts as a welcoming, warm kind of panopticon that allows the boys the freedom to be boys while the parents are strategically within ear, if not always eyeshot, to arbitrate, adjudicate and apply basic medical direction' (the client’s words!)," said the firm.
Above the main living area are two bedrooms, positioned towards the front of the house, and a master suite that overlooks the back garden. A catwalk joins the three bedrooms together, and includes a detached bathroom and laundry room.
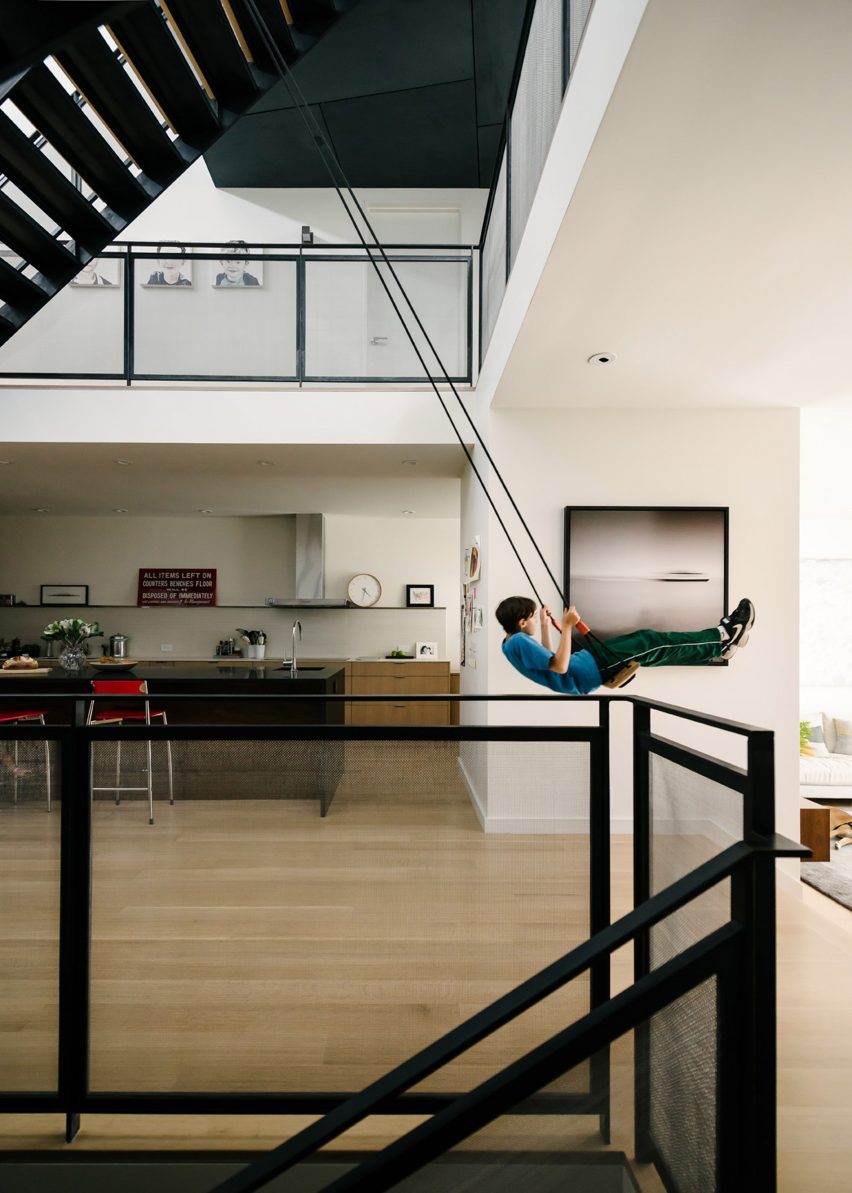
A smaller staircase crosses over the atrium and leads to a floating unit, and through it, access to the rooftop deck. Clad in black, pod serves as a retreat from the open-air activity down below.
Akin to other townhouses in San Francisco, the narrow build of Fitty Wun orientates itself towards its private garden at the back.
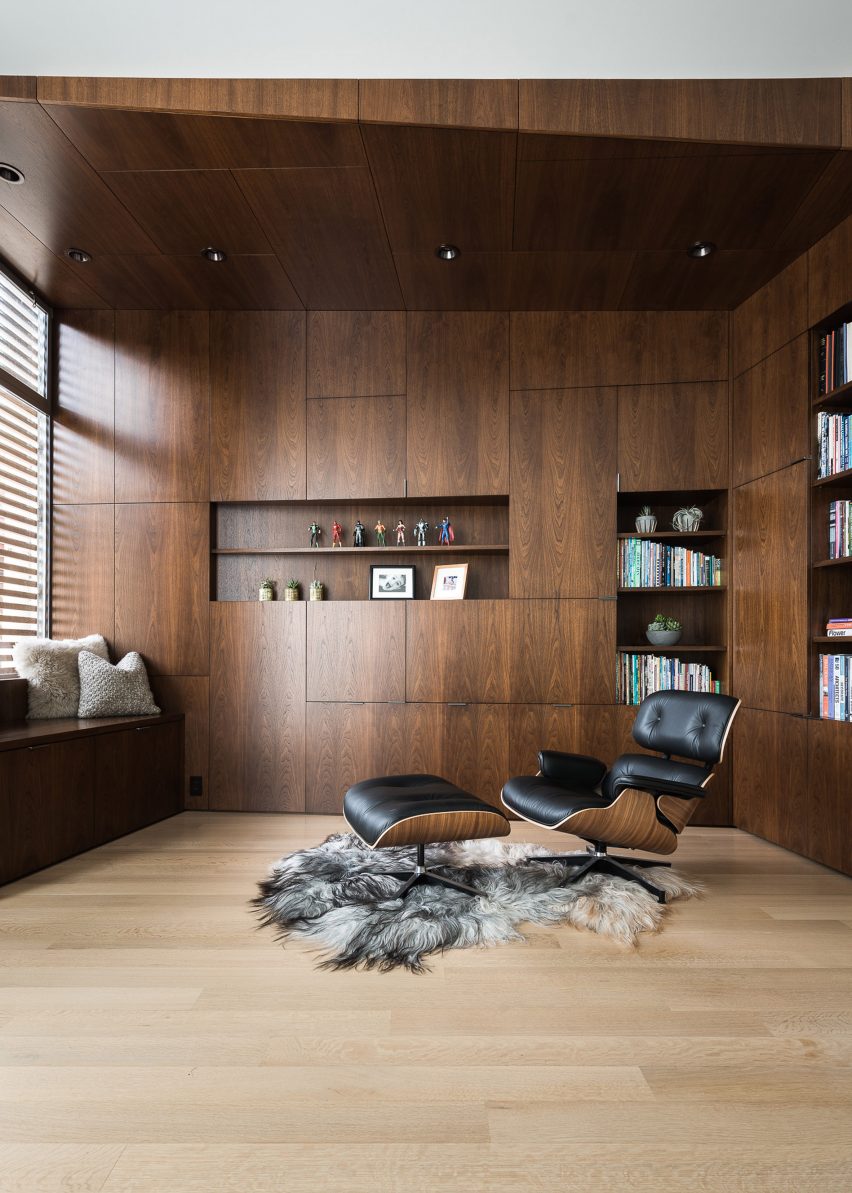
The project is one of a growing number of updated or newly built houses in the city. Other projects include a revamped a Victorian home by Jensen Architects with perforated aluminium panels across the back, a home with expansive windows and white-washed interiors by Edmonds + Lee Architects, and a grey and glass residence on a narrow site by Schwartz and Architecture.
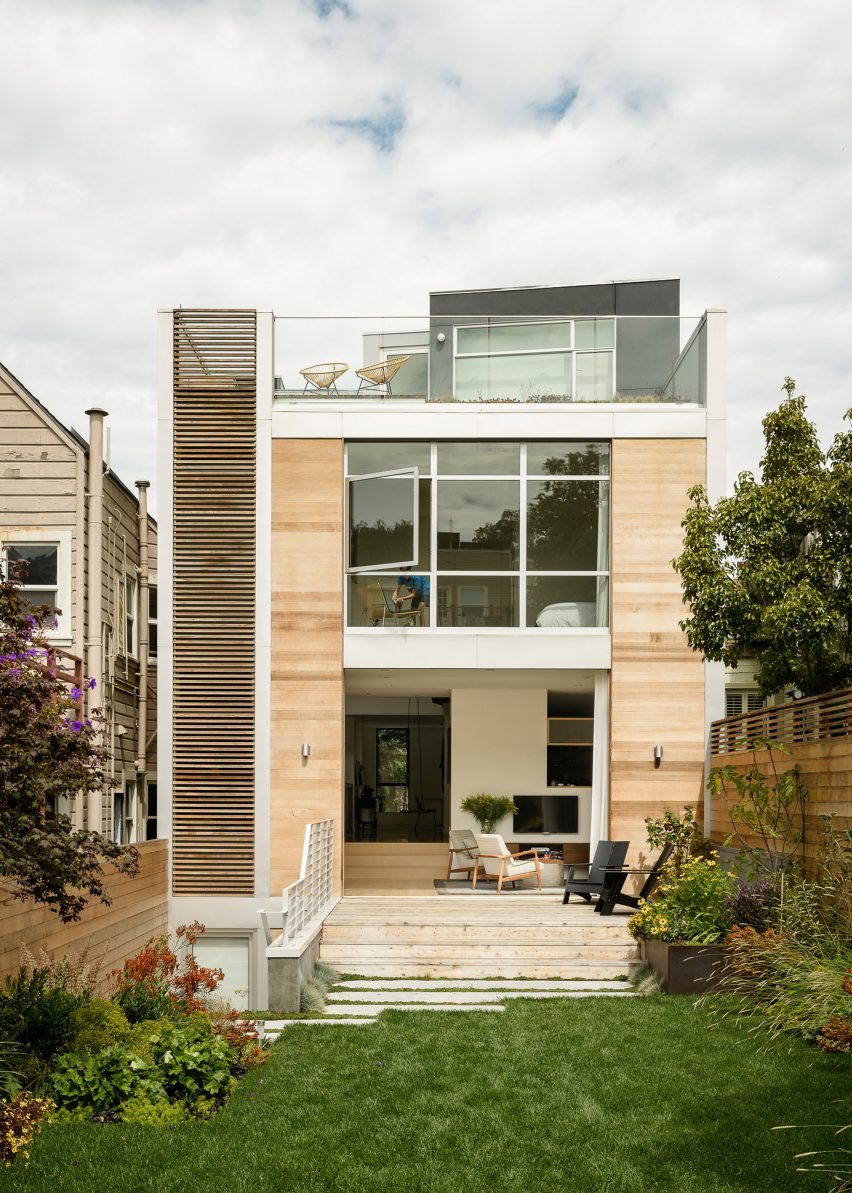
Feldman Architecture has constructed two other Californian residences, including one surrounded by windowed garage doors with vistas of Sonoma Valley, and one made of rammed earth walls and timber details throughout on a farm in nearby Central Valley.
Photography is by Joe Fletcher.
Project credits:
Contractor: Design Line Construction
Lighting Design: Kim Cladas
Landscape Design: Owner with Loretta Gargan Landscape + Design
Green Roof: Fred Ballerini