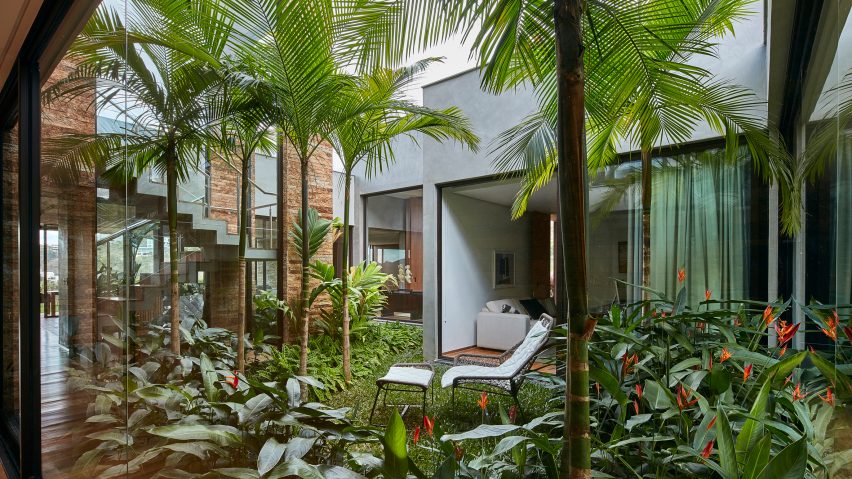
David Guerra wraps Brazilian house around courtyard filled with tropical plants
A cluster of cement- and stone-covered volumes conceal a garden of bushy grass, palm trees and colourful plants that architect David Guerra has created at the centre of this house in southeast Brazil.
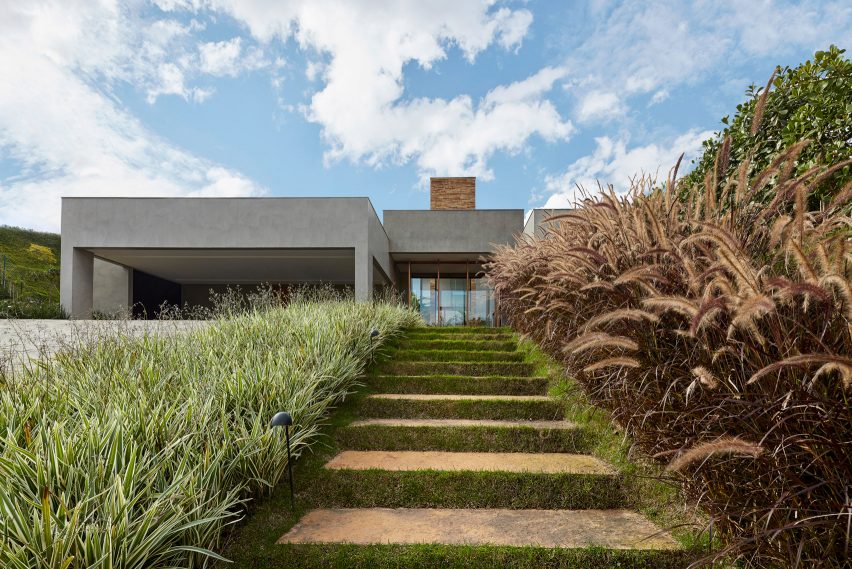
Comprising one- and two-storey cubes, Valley House II is a sprawling 7,500 square feet (696-square-metre) residence located on an elevated site in Nova Lima – a municipality in the Brazilian state Minas Gerais.
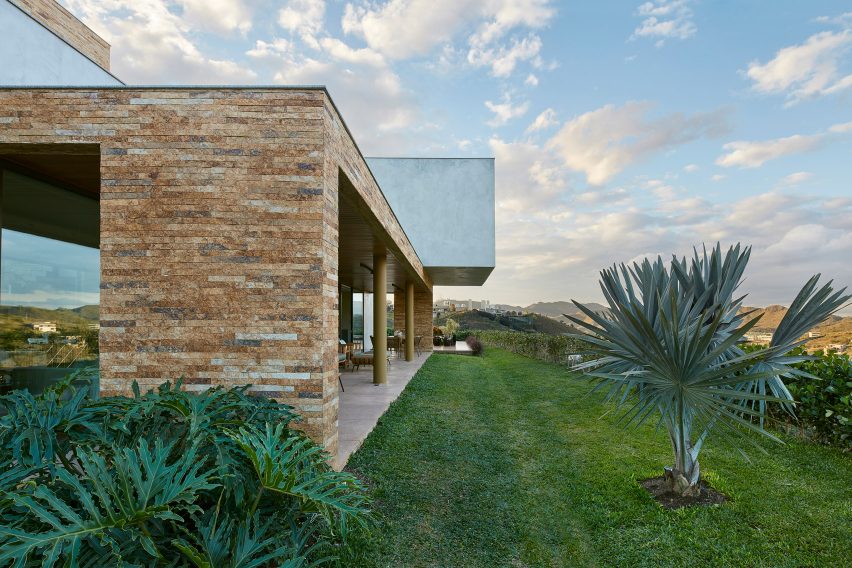
Guerra – whose studio is located in Minas Gerais' capital city, Belo Horizonte – designed the residence to make the most of views to the surrounding hilly landscape and garden. An abundance of sliding glass doors run along on the ground floor to open up to a garden, while large windows are placed on the first floor.

To ensure that greenery can still be viewed inside, he slotted the glass-wrapped courtyard in the centre and filled it with a range of tropical vegetation. Flora includes palm species Euterpe Edulis, a bushy "monkey grass", and plants that are nicknamed parrot's beak and zebra.
The glazing that surrounds the space also slides open to allow the residents, a couple with two sons, to access the garden.
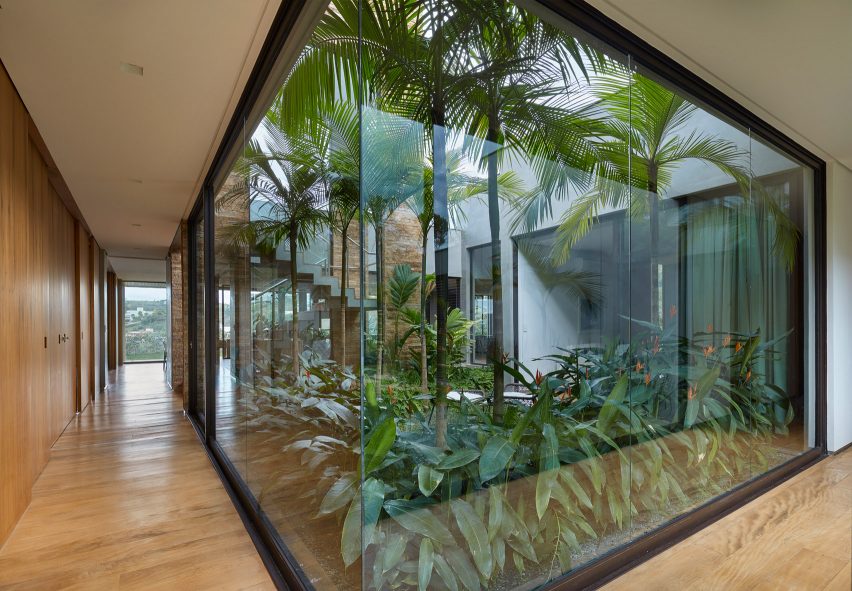
"The landscape that unravels in the horizon along with the garden all around the house, and on the inside with a winter garden, makes so that the house lives harmoniously with the landscape allowing for contemplation in every direction," said the architect.
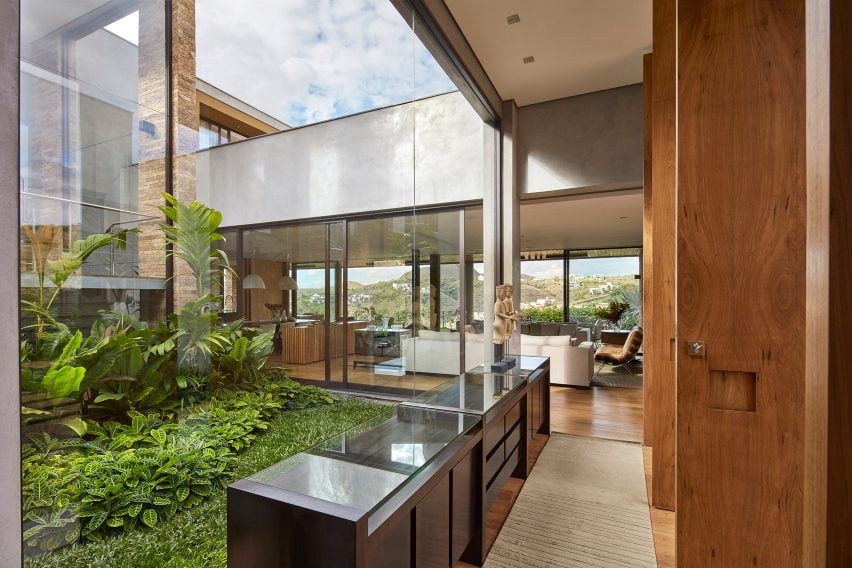
The garden forms the centrepiece of the ground floor, situated behind the main entrance, which is accessed from the street up a long set of grass-covered steps.
As the owners enjoy hosting parties, the architect designed the residence with few partitions to form an adaptable open-plan layout.
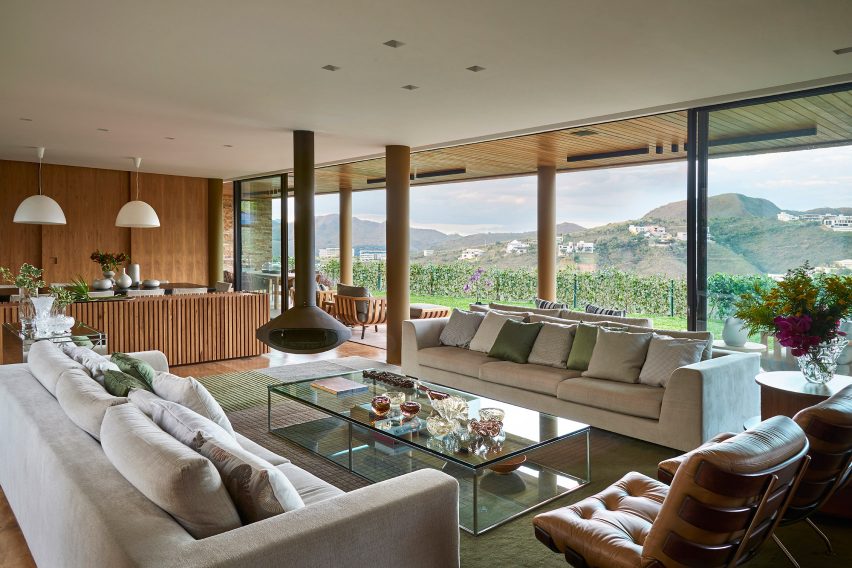
Running along the western side of the courtyard, the lounge, dining room and kitchen are flanked by sliding glass doors so that they can extend onto the adjoining covered veranda.
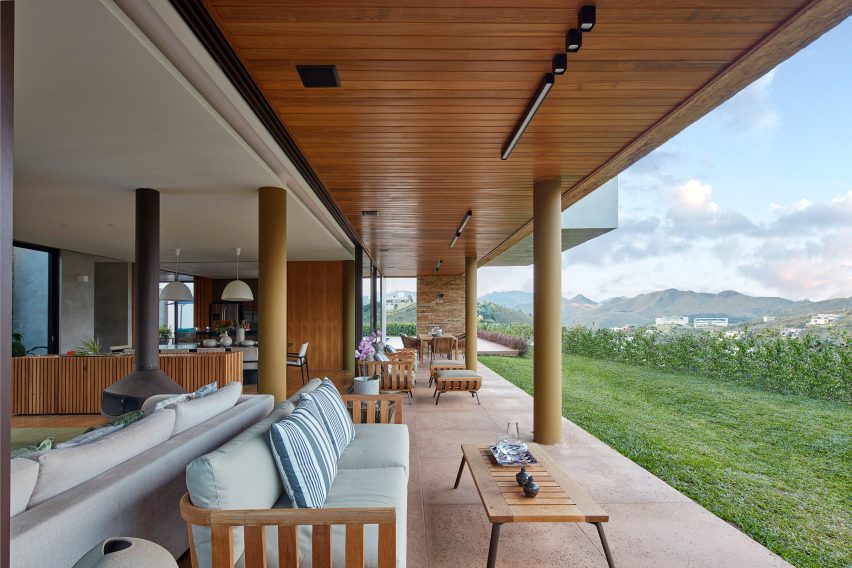
Inside, sliding wooden doors divide the kitchen from the other two, while a low-level, slatted wooden partition is set between the lounge and the dining table. Behind the lounge, which features a hanging fireplace, another set of wood doors leads to a cinema room.
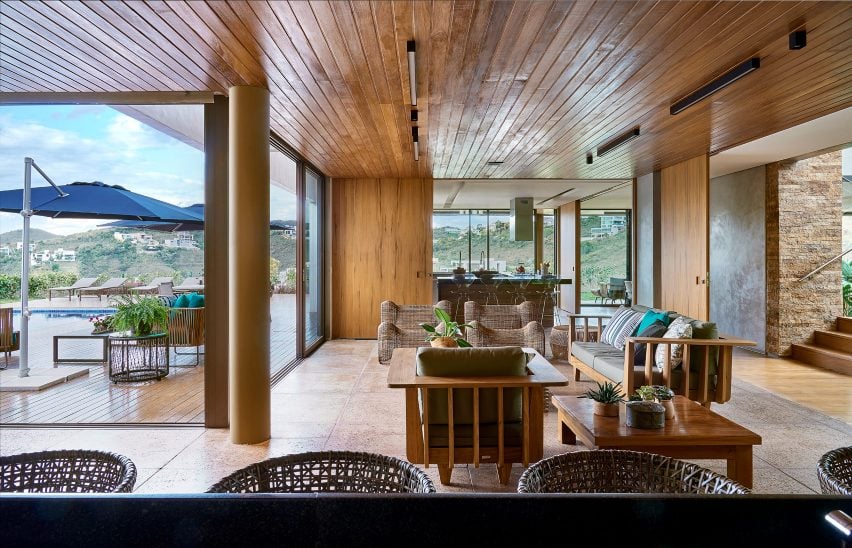
A covered, outdoor entertainment suite is located to the southern side of the residence, and includes lounge seating, a pool table and a small bar area. It adjoins the large decked swimming pool, facing a glazed jacuzzi room.
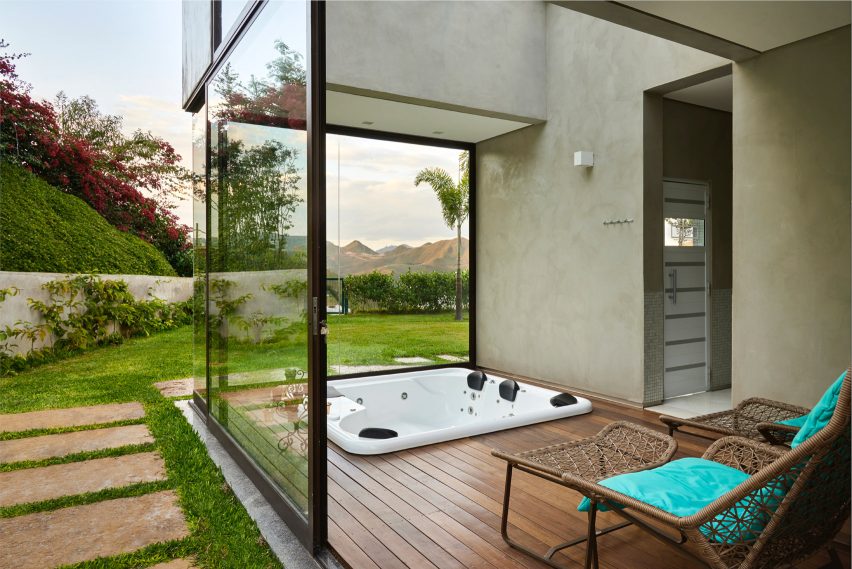
Access to the first floor is provided by a stairway that juts into the courtyard garden. This upper level is occupied by four bedrooms, each with private terraces. The master bedroom's deck is particularly large and extends towards the rear garden.
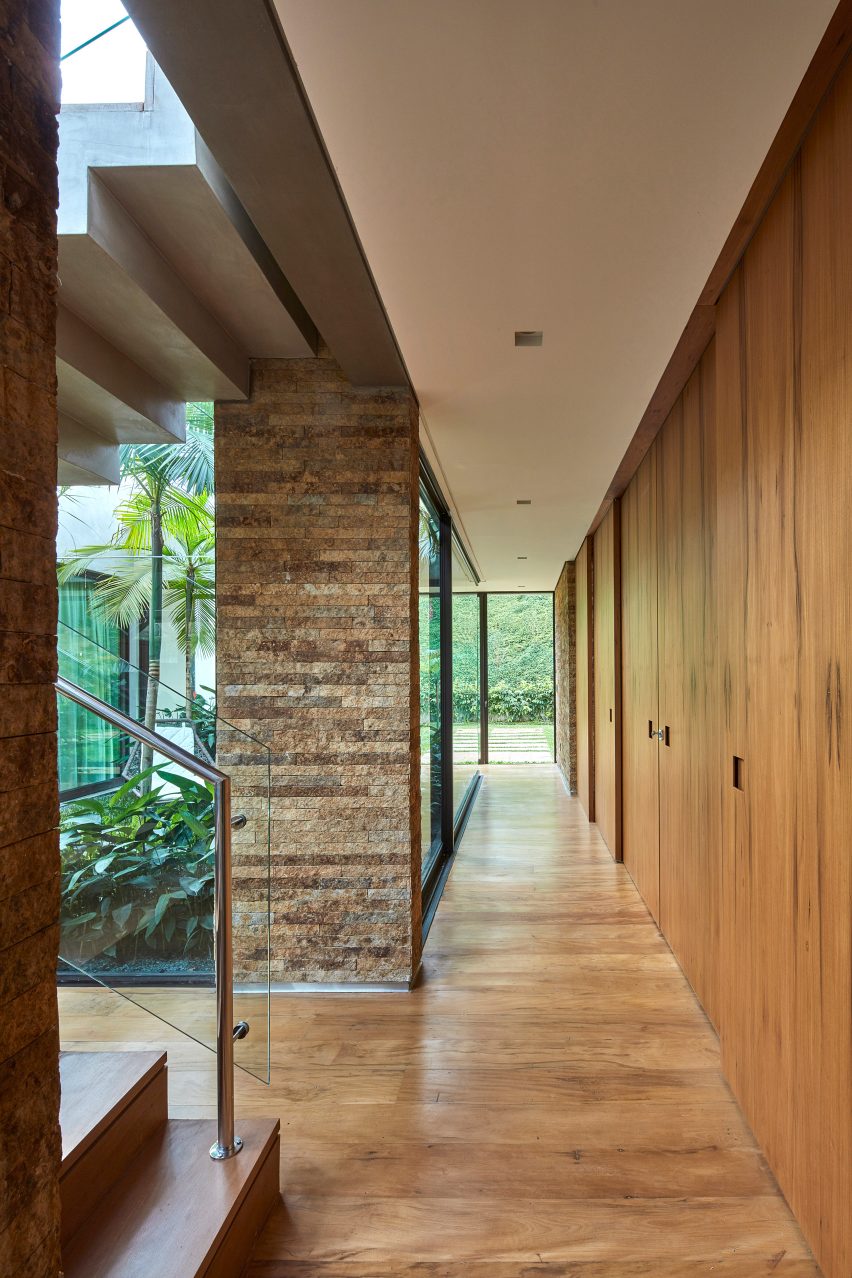
Guerra chose a patchwork of materials for inside the house to "build a warm and cozy environment". Stone varieties and cement continue from outside, while warm-toned wood and brickwork reference the hues of the landscape.
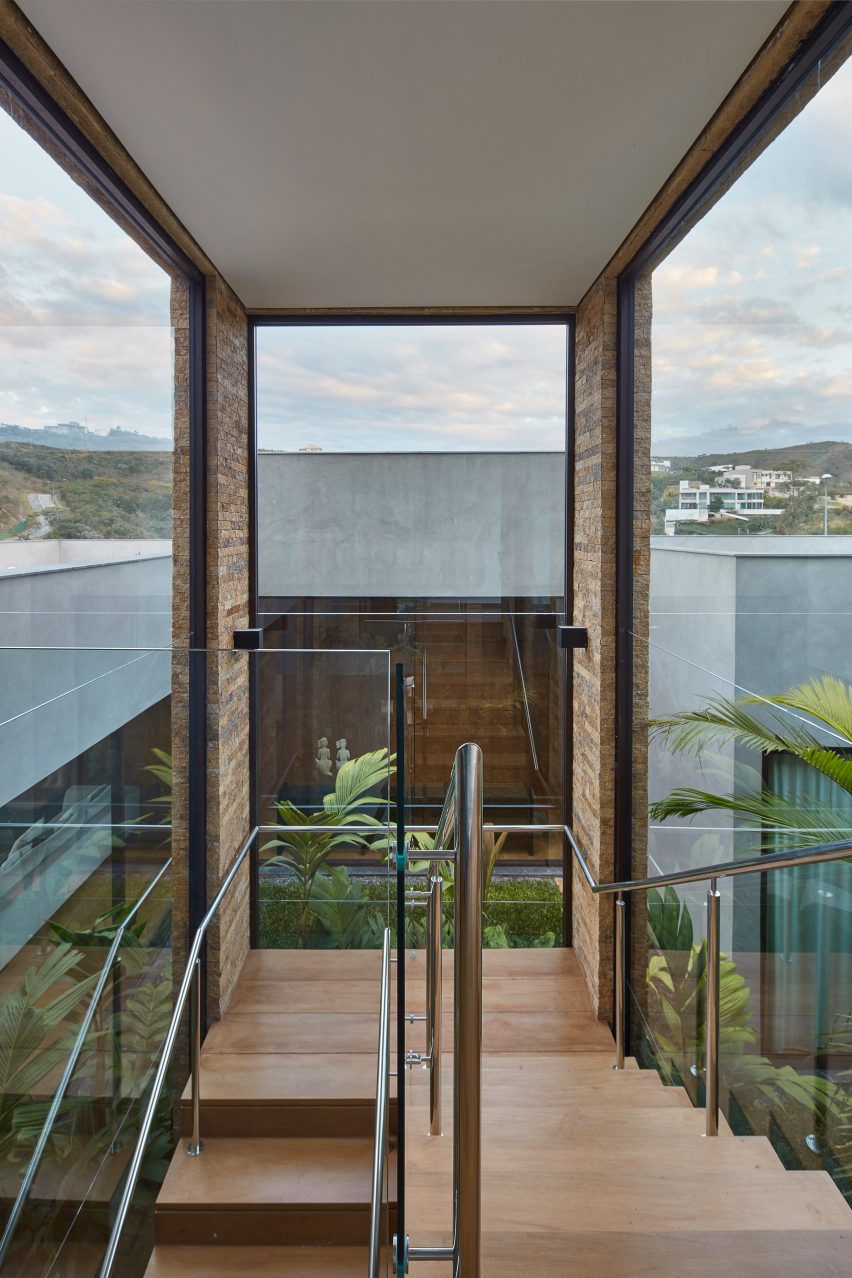
Decorative elements include patterned flooring in the kitchen and a set of decorative blue tiles that the architect designed to line the wall of a bathroom. Furnishings are made with linen, leather and wood, and are complemented by Tibetan carpets and local artists' paintings.
"In the décor side of things the materials purpose was to make the house a refuge from idleness a place to awaken," said the architect.
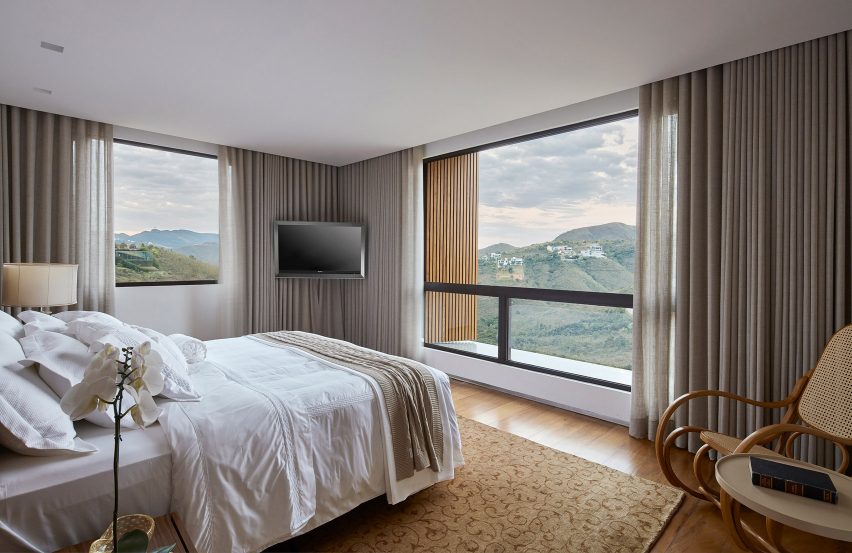
In Brazil's tropical climate, vegetation like palms and exotic flowers are often integrated into residential spaces. Other examples include a modernist-inspired house with walled garden and a concrete residence in São Paulo's suburbs.
Photography is by Jomar Bragança.
Project credits:
Project leader: Architect David Guerra
Team: Jefferson Gurgel, Ninive Resende and Bernardo Hauck
Structure: Tulio Antonini
Landscaping: Carla Pimentel