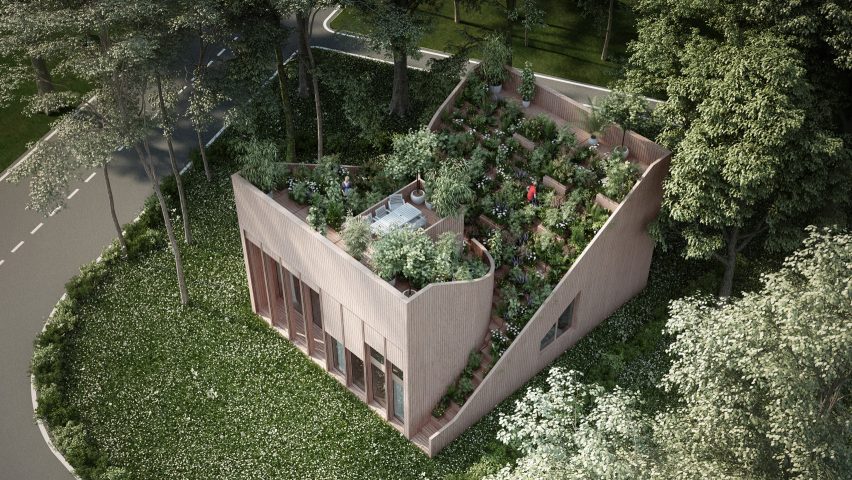
Self-sufficient Yin & Yang house incorporates gardens on its interlocking roof
Architecture studio Penda has released visualisations of a house designed for a tiny plot near the German city of Kassel that show how its owners will be able to grow food on both sides of its terraced roof.
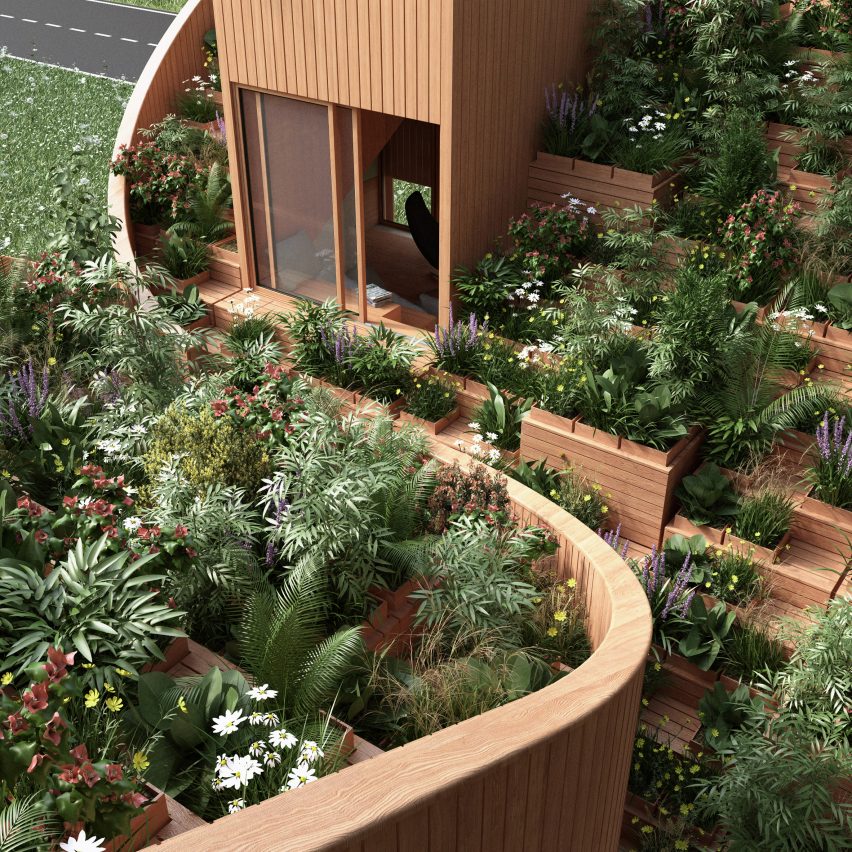
The studio founded by architects Chris Precht and Dayong Sun designed Yin & Yang house for a young family that wants to live and work in the countryside.
The clients also want to live off-grid and are targeting a self-sufficient lifestyle, meaning that they plan to produce most of their own food at home.
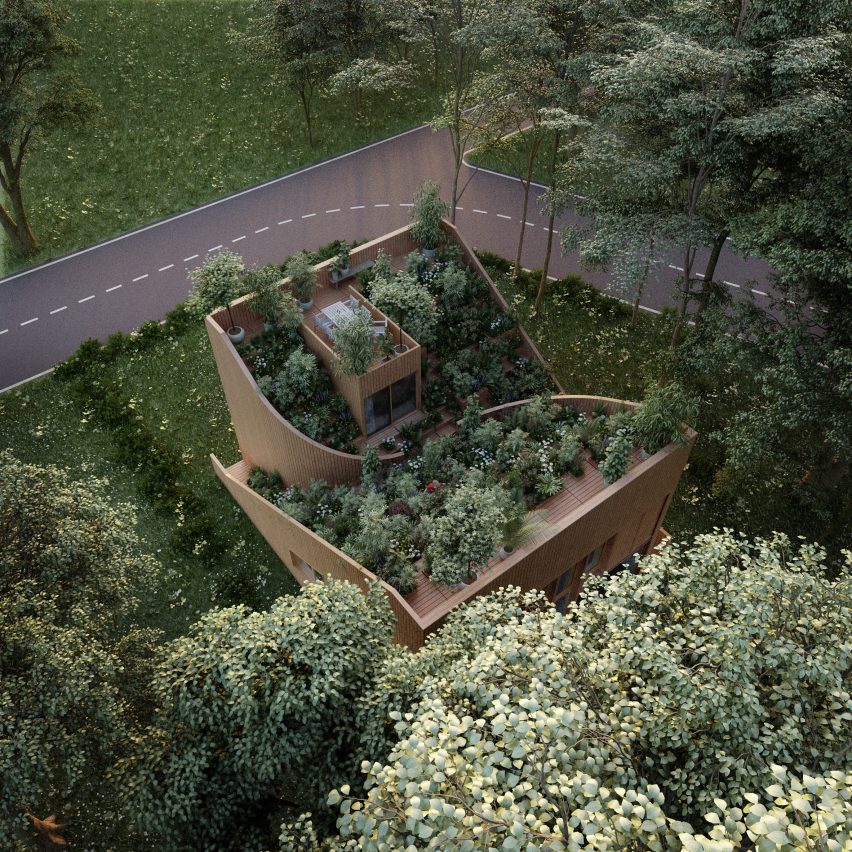
The compact nature of the site meant that the only space available to grow fruit, vegetables and herbs is the roof. Penda therefore designed the roof as a series of terraces incorporating planters that will create a usable garden occupying most of the building's footprint.
"Whenever architects design a building, they take an area away that used to belong to nature," said the studio, which has offices in Beijing in China, as well as in the countryside near Salzburg in Austria.
"We try to give this space back to plants on the roof. At the same time we provide a gardening system for the owners with greenhouses in winter and rows of planters for the rest of the year."
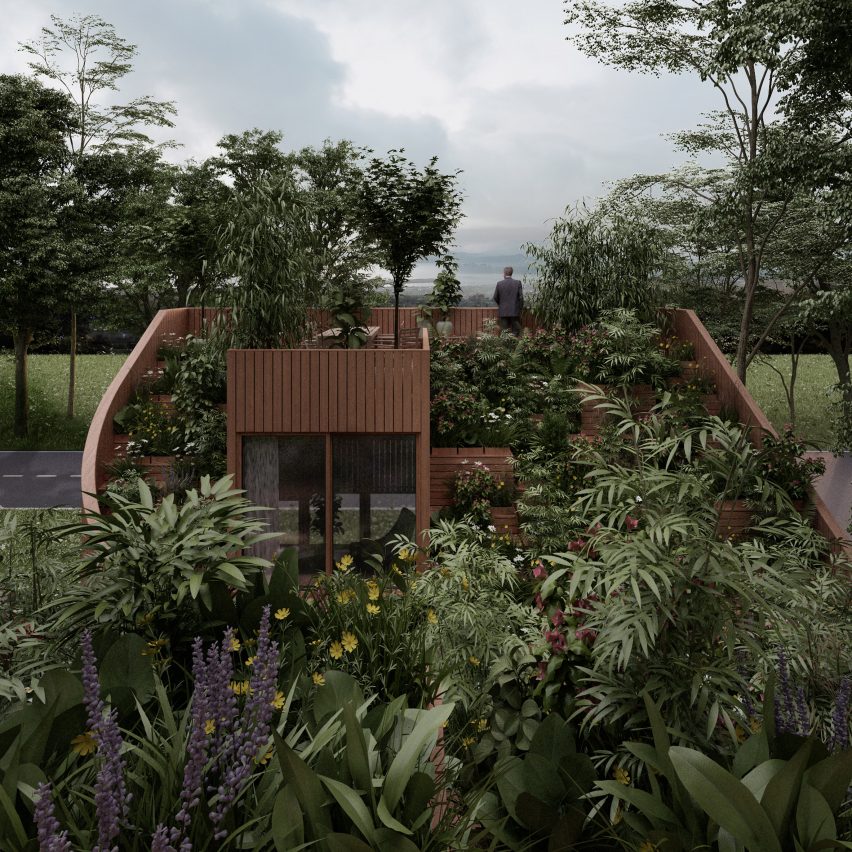
The building's form comprises two interlocking sections that define the living areas and a dedicated workspace. The shape is based on the symbol for yin yang – a Chinese philosophy that describes how seemingly opposing forces can combine to create a balanced and stronger whole.
The unusual roof shape features stepped levels that ascend from the centre of the house, evoking the way mountains rise up on either side of a valley.
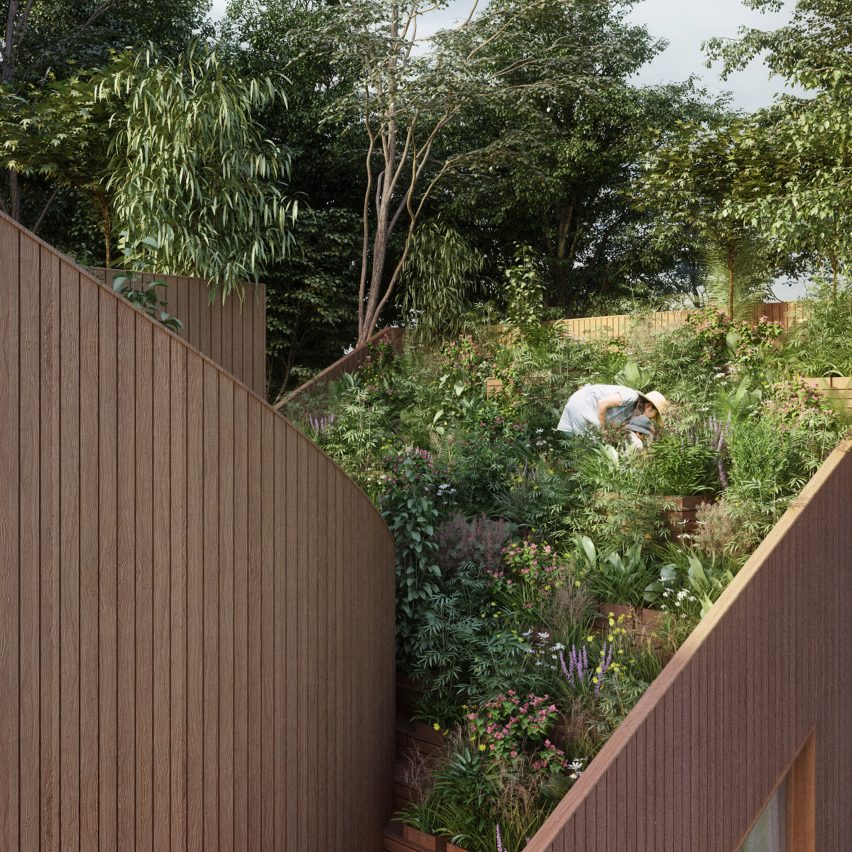
Straight walls enclose the roof garden on two sides, while curving surfaces sweep down from the opposing corners towards the centre of the building.
The sloping roof will channel rainwater towards a tank, where it can be stored and used to water the plants. Throughout the year, the plants on the roof will change with the seasons, altering the building's appearance and enhancing its connection with nature.
The property will incorporate a covered car-parking space from which an entrance at the very centre of the building leads into a circulation area providing access to the various living and working spaces.
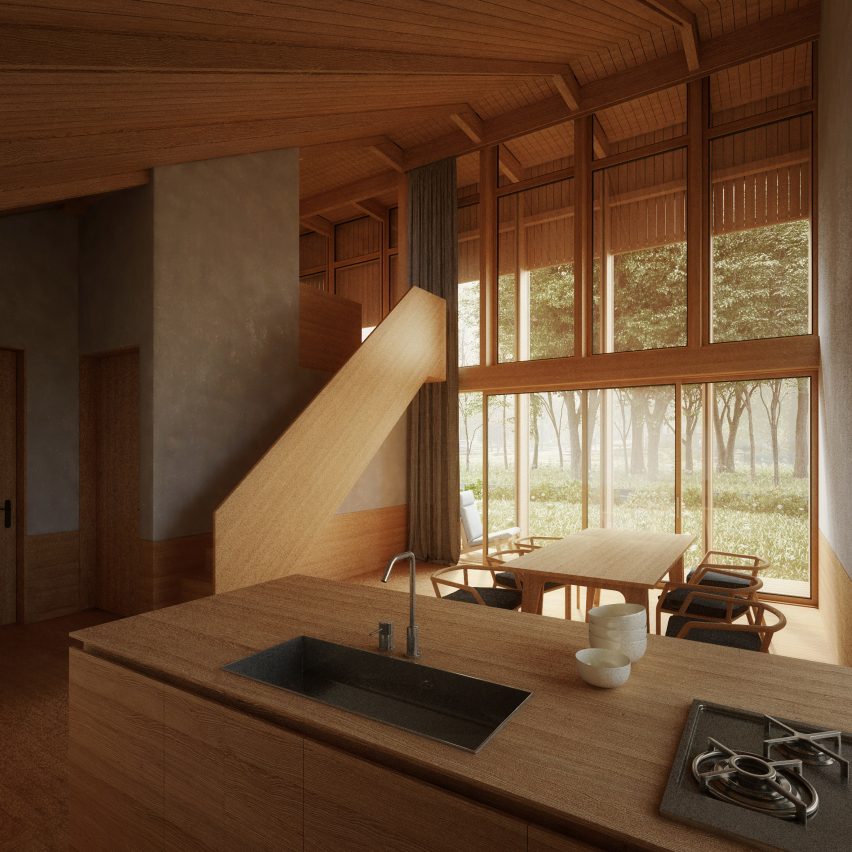
A double-height office situated at the front of the house features a staircase ascending to a mezzanine that can be used as a second workspace or a model-building workshop.
The open kitchen and dining area is positioned in the opposite corner to the office, next to the master bedroom. This double-height space will be lined with large windows looking onto the surrounding nature.
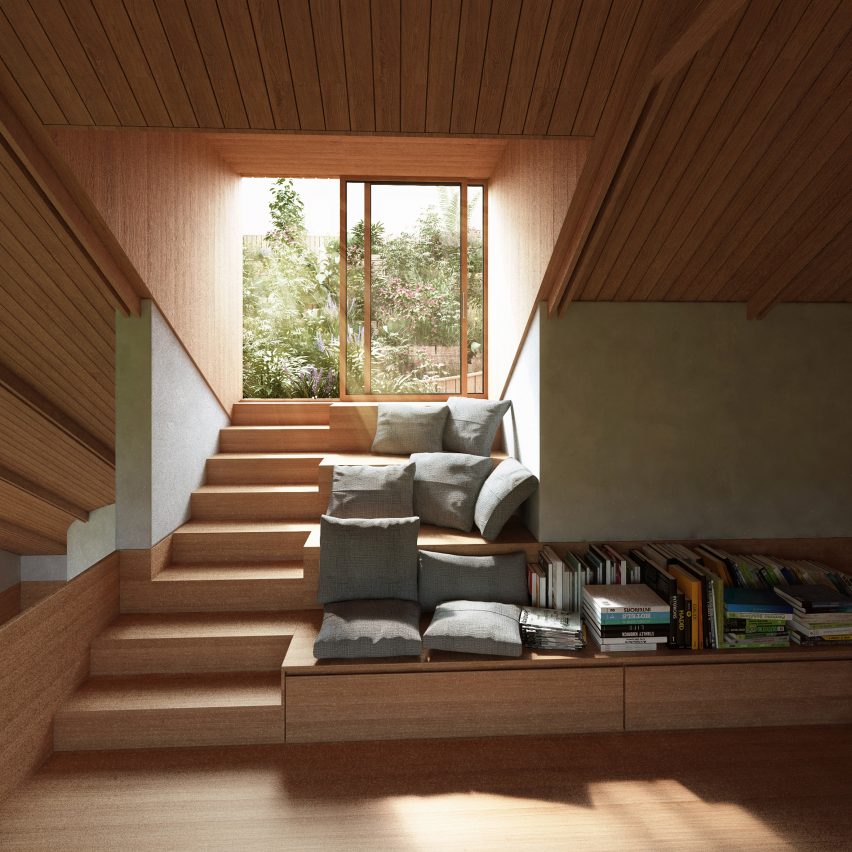
Stairs leading up from the kitchen connect with a first-floor mezzanine lounge incorporating a tiered bookcase and seating area beneath the slanted ceiling.
Steps built into the timber joinery will provide access to the rooftop garden through glazed doors set into a dormer. The dormer's roof will accommodate a decked terrace overlooking the garden.
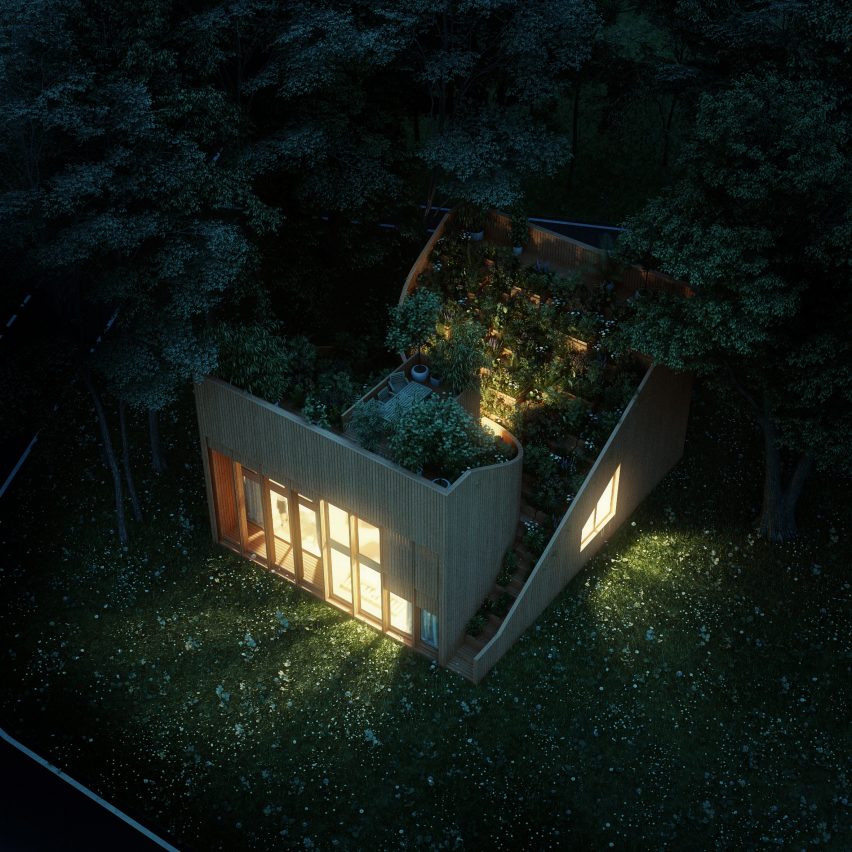
Penda co-founder Chris Precht said the project is informed by his own lifestyle in the mountains of Austria, from where he is able to manage a global studio while enjoying the benefits of rural living. Construction of Yin & Yang house is scheduled to begin in mid 2018.
The studio's previous projects have included a modular building system that can be used to create customisable plug-in micro homes, and a proposal for a timber-framed high rise in Toronto featuring platforms for growing plants and trees.