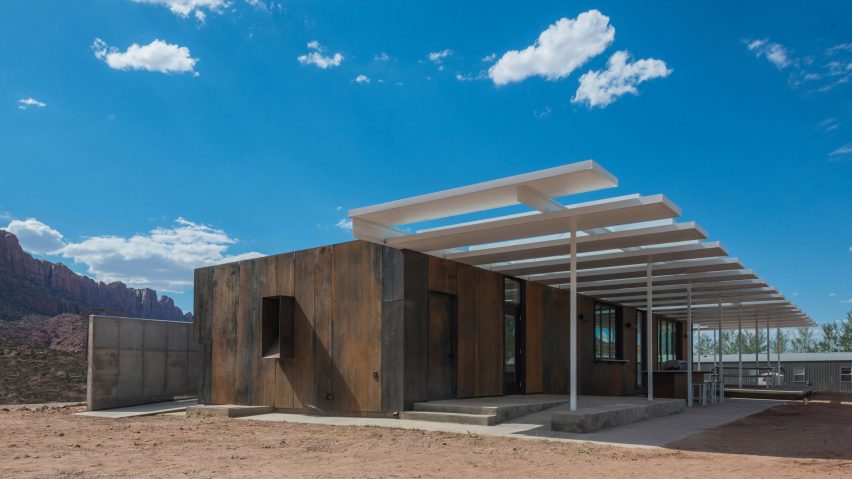
Architecture students build community hall in Utah desert using repurposed materials
A large white canopy helps shade this building clad in hot-rolled steel, which was created by university students in a Colorado design-build programme that is known for its work in rugged settings.
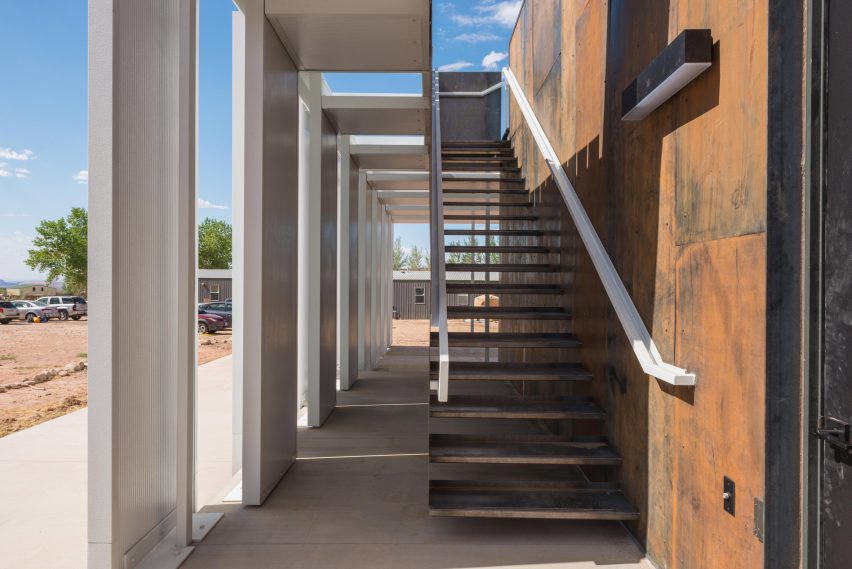
The project, called Confluence Hall, was designed and built in 19 weeks by a team of 27 graduate students from the Colorado Building Workshop.
The design-build programme, which is housed within the University of Colorado Denver's College of Architecture and Planning, has completed a number of distinctive projects in remote locations, including forest micro cabins clad in hot-rolled steel, and a pair of dwellings on the Navajo Reservation made of weathering metal and barn wood.
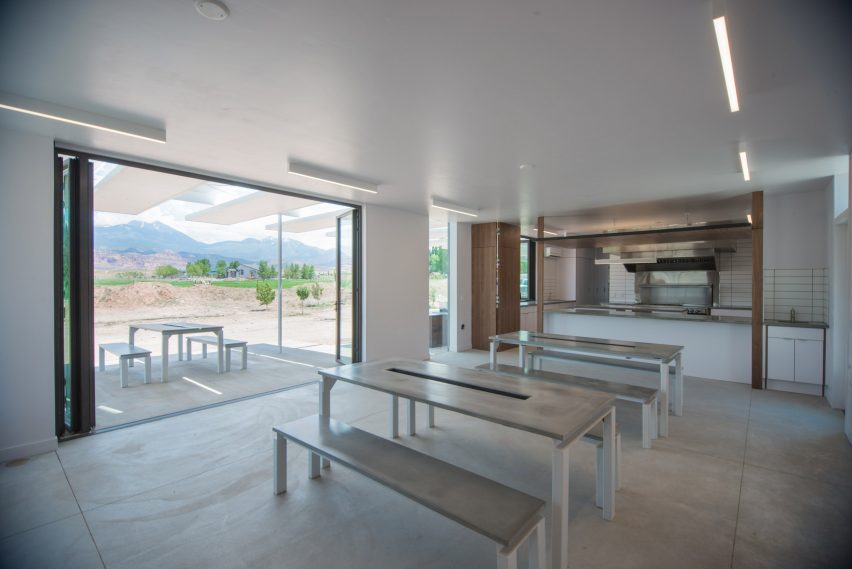
The group's latest project is situated on a desert site just outside of Moab, Utah, and is bordered by the Wingate Cliffs to the west and the La Salle Mountains to the east. The building serves as a community venue for the Colorado Outward Bound School, a nonprofit focused on wilderness education.
Training sessions, course briefings and community meals all take place in the new structure, which was designed to be highly flexible and contextually appropriate.
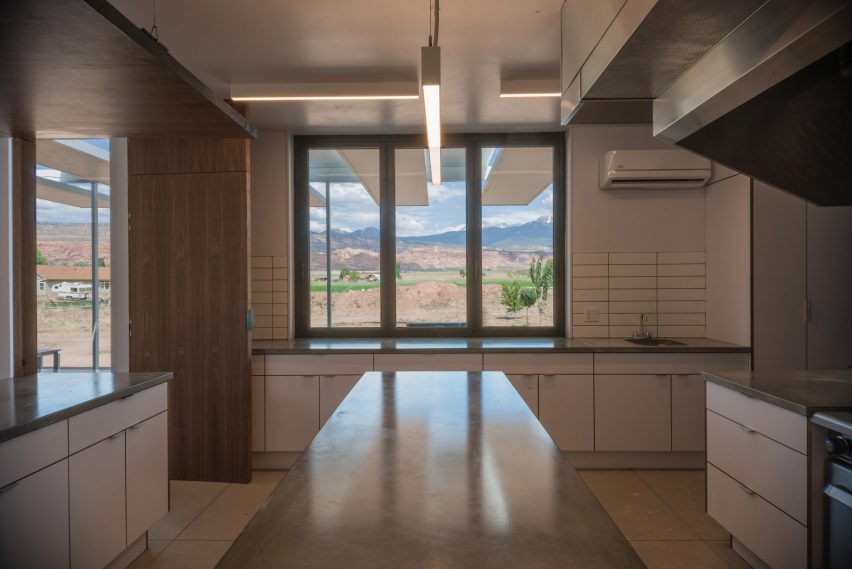
"The students worked with the staff and instructors of Colorado Outward Bound to create a successful structure that would best serve the organisation," said the Colorado Building Workshop. "The team concluded that Confluence Hall should become a communal space that allows programmatic flexibility, mitigates the sun and wind, provides structural efficiency, and uses a palette of honest material while contextually linking to the rest of the site."
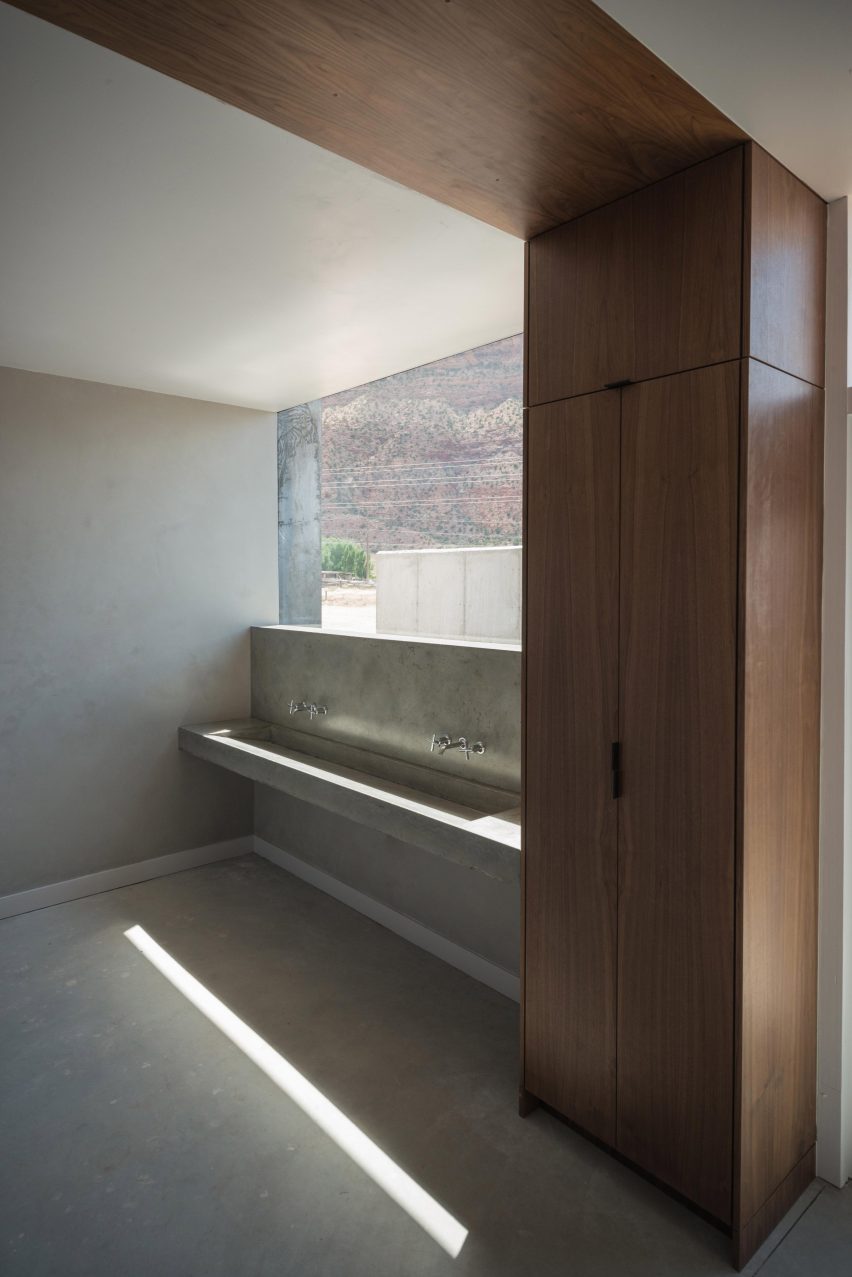
Rectangular in plan, the building was constructed on the site of an old doublewide trailer, which was sold to help finance the project. The trailer's foundation, patio, and existing infrastructure were reused to reduce construction time and help keep costs low.
Exterior walls are wrapped in hot-rolled steel panels with a hand-rusted patina, taking cues from nearby buildings clad in weathering steel. Retractable glass walls enable a seamless connection between inside and out.
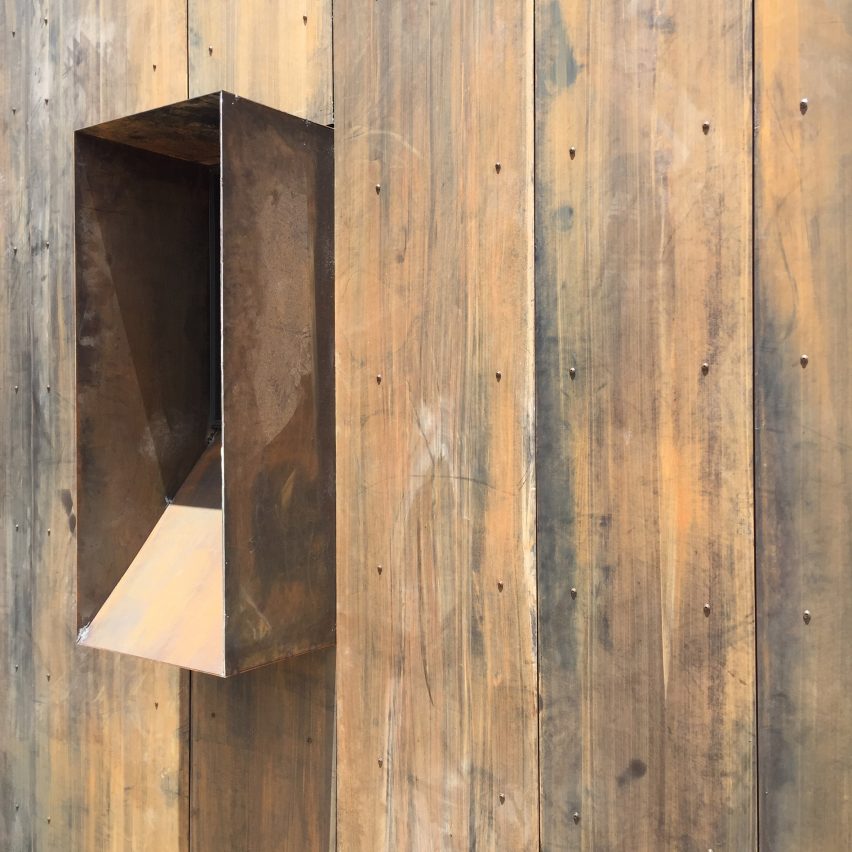
To shade the west and north sides of the building, the team installed a large white canopy supported by slender columns. The canopy was constructed using four-inch (10-centimetre) insulated wall panels that were left over from another construction site.
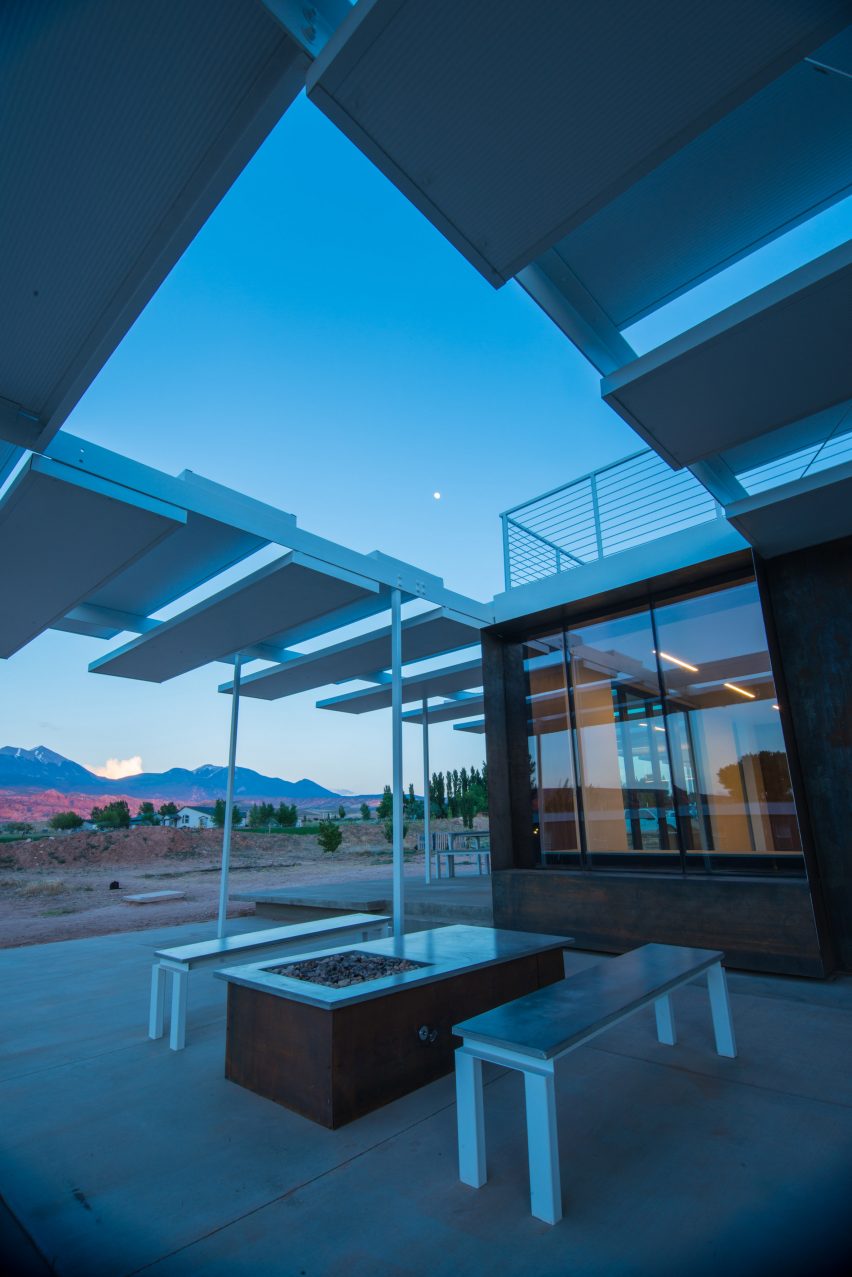
"The inherent structural capacity of the panels is leveraged to span large distances, minimising the amount of steel structure required," the team said. "Using a Grasshopper script [for algorithmic digital modelling], the spacing of canopy panels and structure was determined to allow for maximum sun penetration in the winter while allowing minimal sun exposure in the summer."
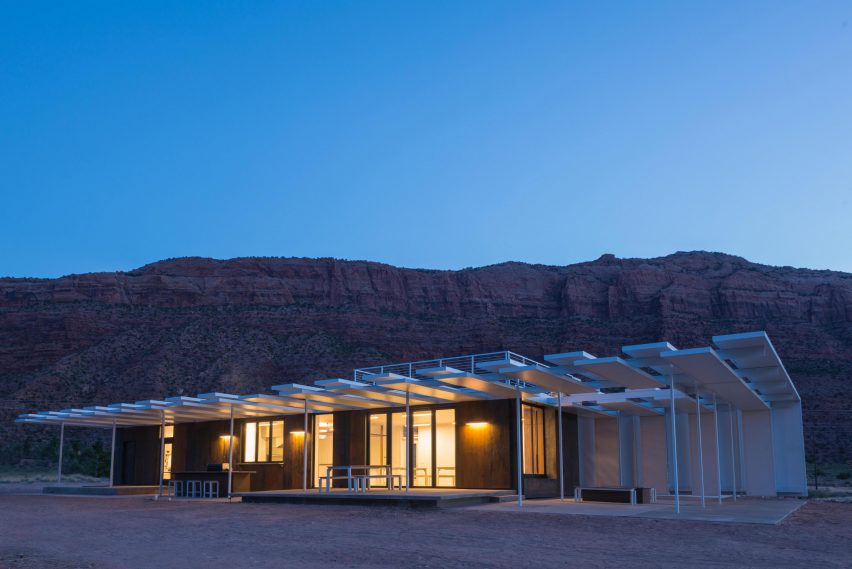
The east side of the structure is lined by a walkway that helps minimise the need for indoor circulation. A concrete wall borders part of the walkway, blocking views of an adjacent parking lot while still allowing vistas of the cliffs. On the north, a hung steel staircase connects to a rooftop deck.
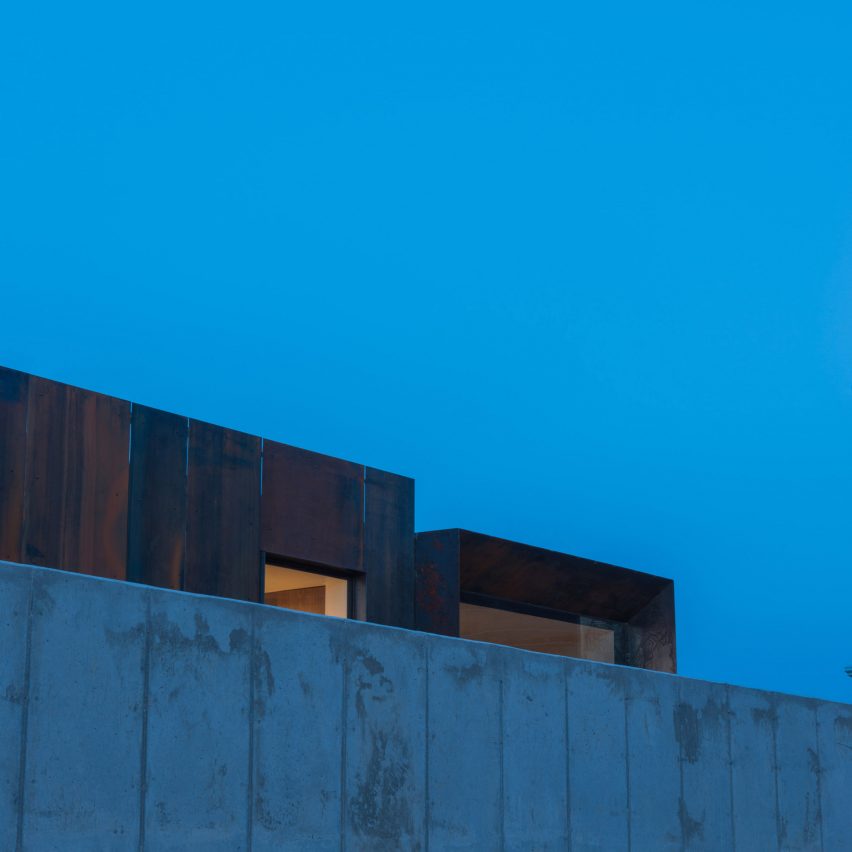
The building is organised into four programmatic zones: exterior gathering, interior gathering, cooking, and bathing.
Walnut millwork helps define the thresholds between each zone while also facilitating different functions. A wooden partition between the kitchen and dining room, for instance, can be closed up to turn the eating area into a workspace or meeting room.
.
In the bathroom, referred to as "the spa", a large sink overlooks the bluffs to the west. A two-person shower was placed outside, "allowing guides coming in from the field a place to rinse off before heading into the building".
Confluence Hall is among numerous design-build projects created by architecture students across the US. Others include a metal-clad home for low-income tenants that was produced by Kansas State University students, and a prefabricated dwelling in Connecticut that was created by Yale University’s Jim Vlock First Year Building Project.
Photography is by Jesse Kuroiwa.
Project credits:
Students: Sofia Bruni, Adam Buehler, Joshua Chandler, Robert Chesnovar, Marika Davis, Meghan Duarte-Silva, Carl Faler, Eileen Gehlhausen, Sasha Godinez, Kelsey Grundman, Kurt Hartmann, Ryan Helle, Ryan Johnson, Danielle Jones, Benyamin Khezri, Alex LaVoy, Alexander Martin, Joel Miller, Olivia Mott, Mason O'Farrell, Ali Reed, Brandon Smith, Rebekka Thy, Hunter Wells, Lidia West, Kelsey Wotila, Liezl van Wyk
Faculty: Rick Sommerfeld, William Koning, Andy Paddock
CU Denver staff: Katherine Hartung
Graduate teaching assistant: Samantha Strang
Client: Colorado Outward Bound School, Southwest Program
Collaborators: Ecologic Design Build, MH Companies, Raw Creative, VonMod, With Gaia Designs
Glass walls: Nana Walls