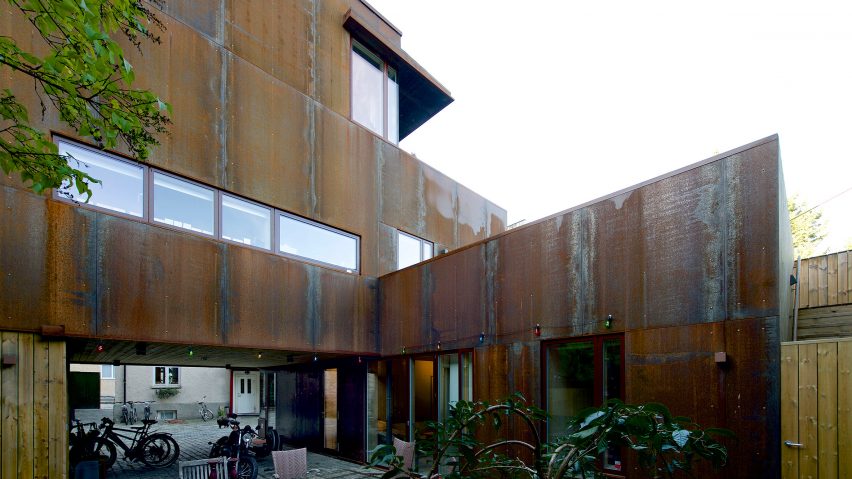
Weathering steel panels create rusty walls for family home in Oslo's old town
Jarmund/Vigsnæs Architects has used a palette of Corten steel, concrete and plywood to create this low-maintenance family home in Oslo, Norway.
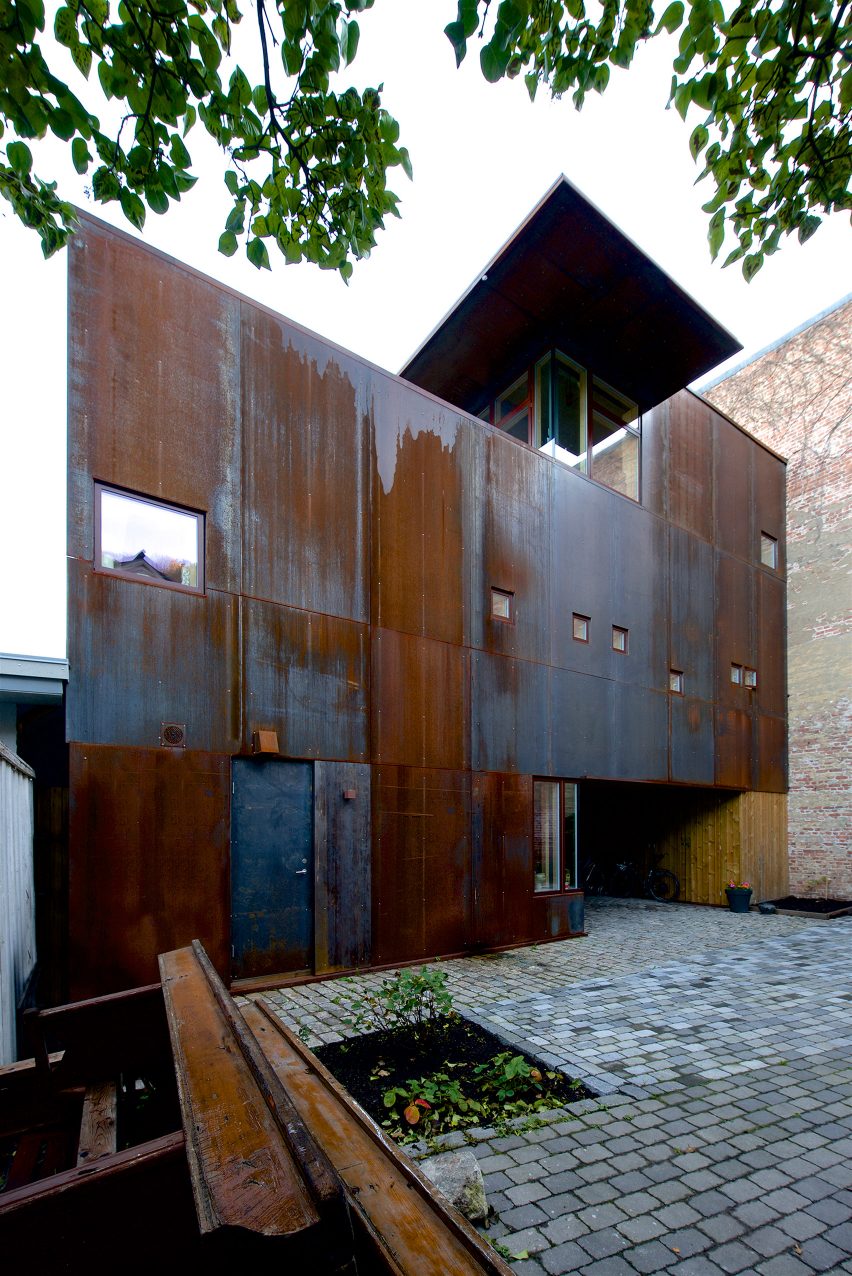
The local architecture firm designed Rust House for a plot in Oslo's Gamlebyen area, the old town in the eastern part of the inner city that dates back to medieval times. After a period of decline in the 20th century, the area has started to see widespread gentrification.
The clients, a family of six with children and teenagers, previously lived in the house next door to the plot. The new house makes the most of the infill site that was previously their back yard, retaining some outdoor areas while carving out enough space for the family to live in.
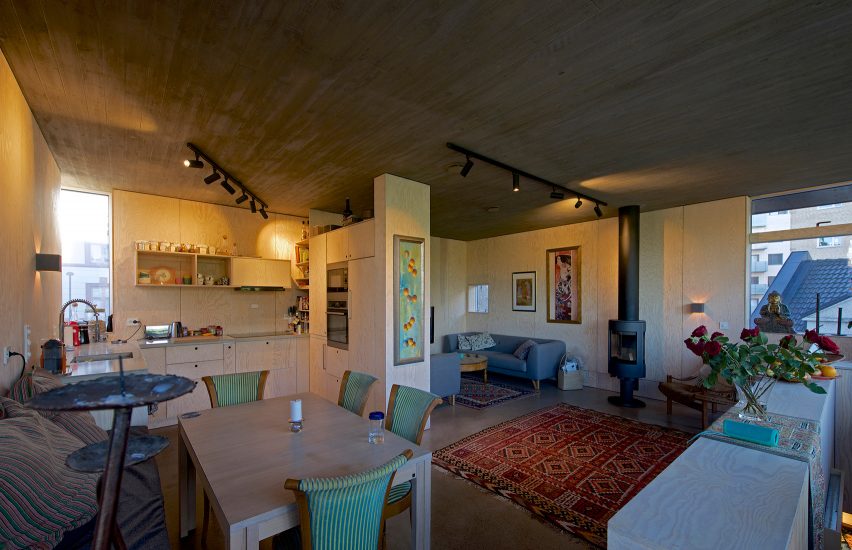
"The architectural volume of the house corresponds to neighbouring walls in various heights: politely adapted between existing houses," explained the architects.
"The carefully chosen window placements give views of a narrow urban context on the ground floor and first floor, in contrast to the wide open view from the living room of the top floor."
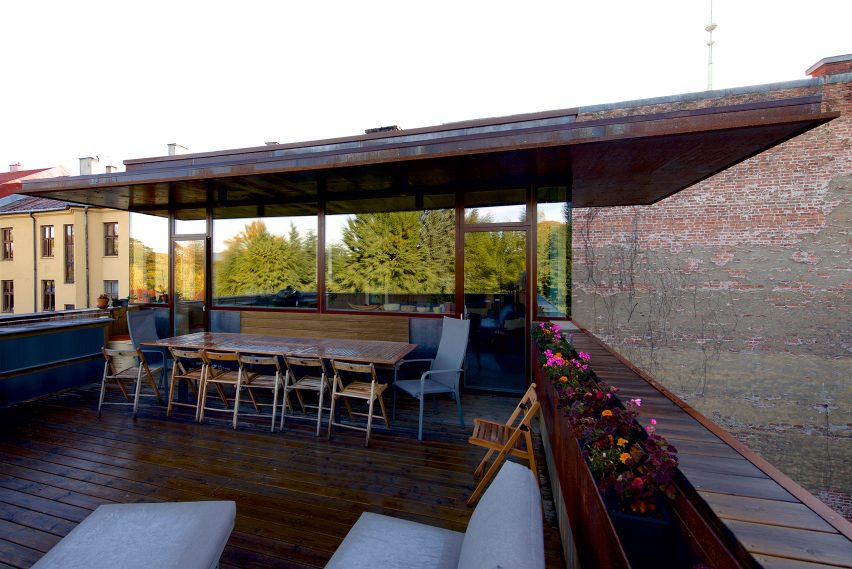
Spread over three floors, the L-shaped house arches over the driveway and surrounds an inner courtyard garden where the family can relax together. Two rooftop terraces on the first and second floor provide space for eating together outdoors or gathering around an open fire.
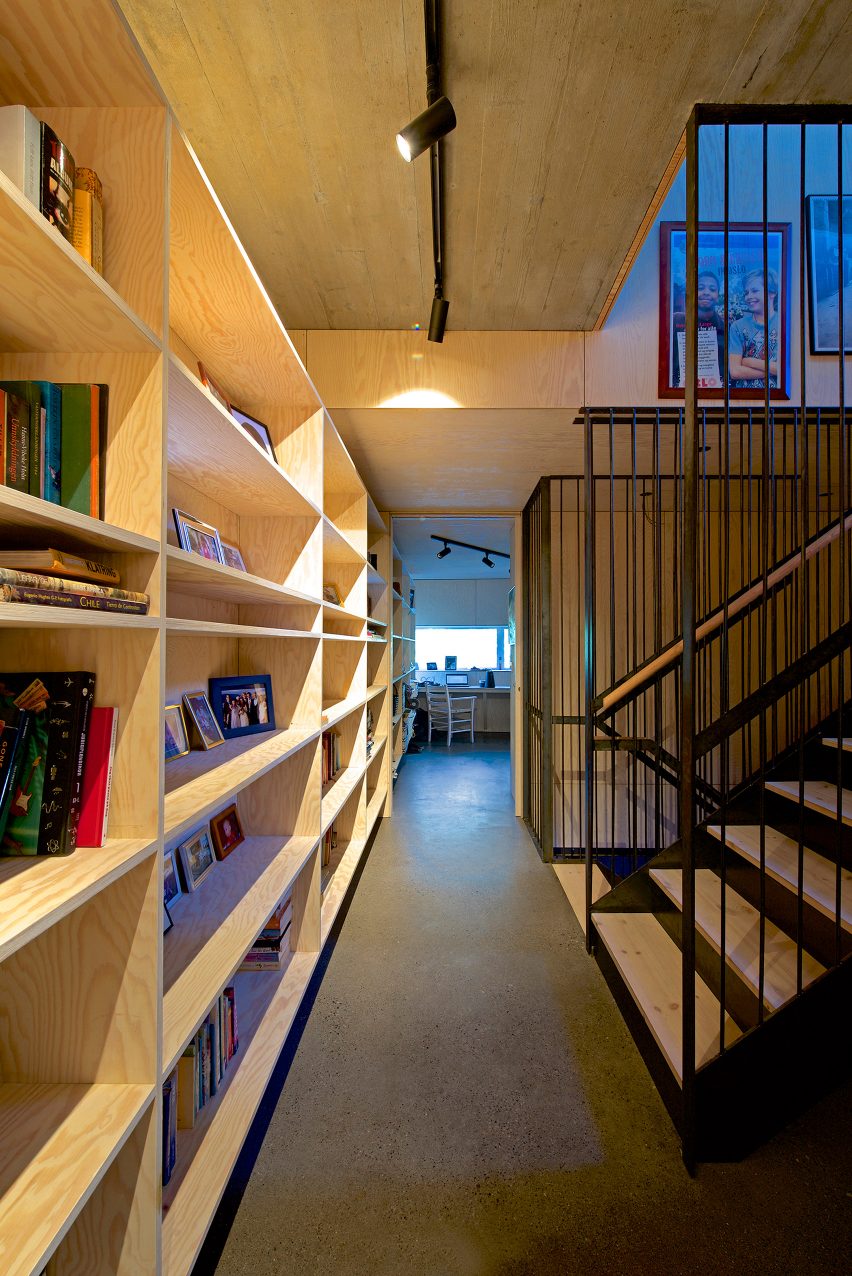
Materials were chosen for being "solid and maintenance free", including the exterior cladding of weathering steel that earns Rust House its moniker.
Thanks to its unique process of natural patination where metal rusts to a fiery orange shade, Corten steel was the ideal choice for a striking residential facade.
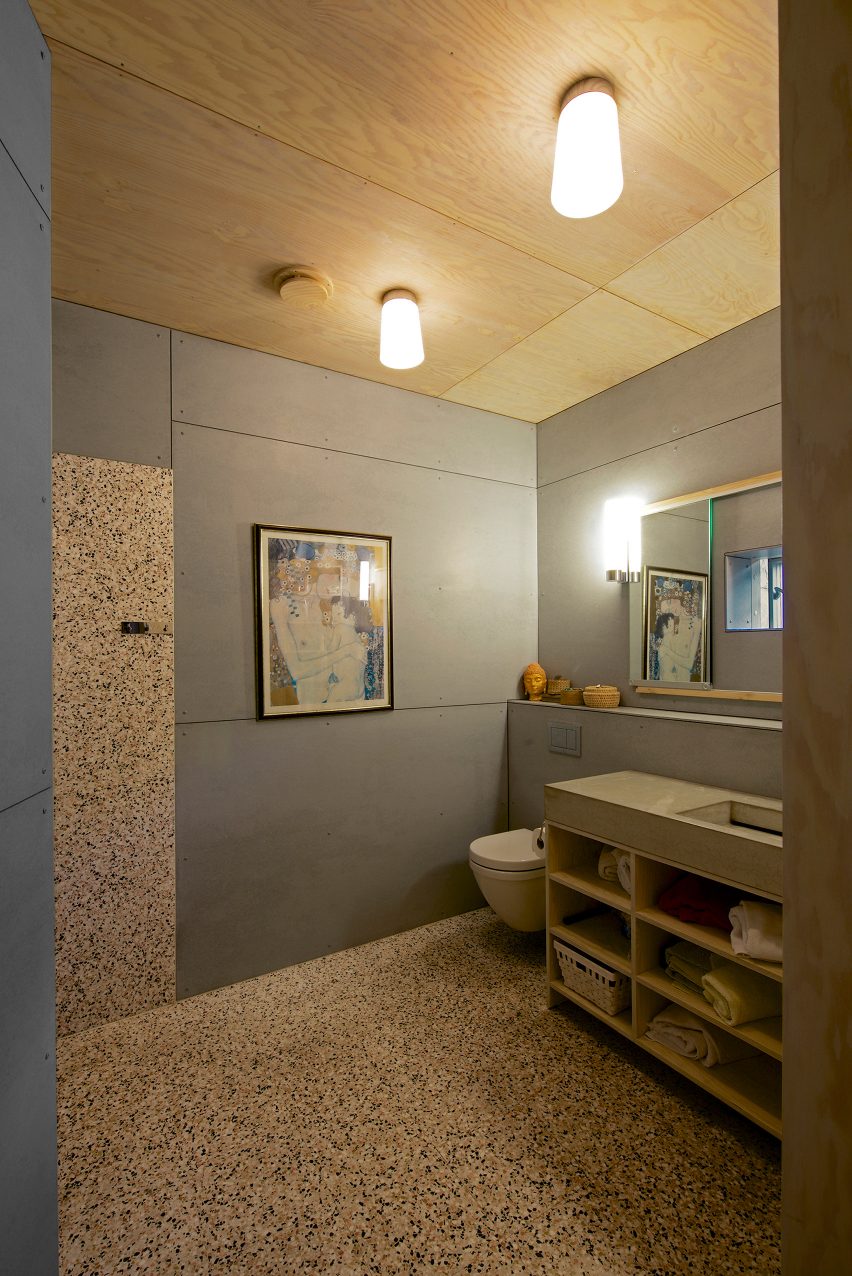
American studio Faulkner Architects wrapped a residence surrounded by oak trees in Northern California in weathering steel, and Lima-based studio Cheng + Franco Arquitectos used it to clad three cantilevering volumes for a house in rural Peru.
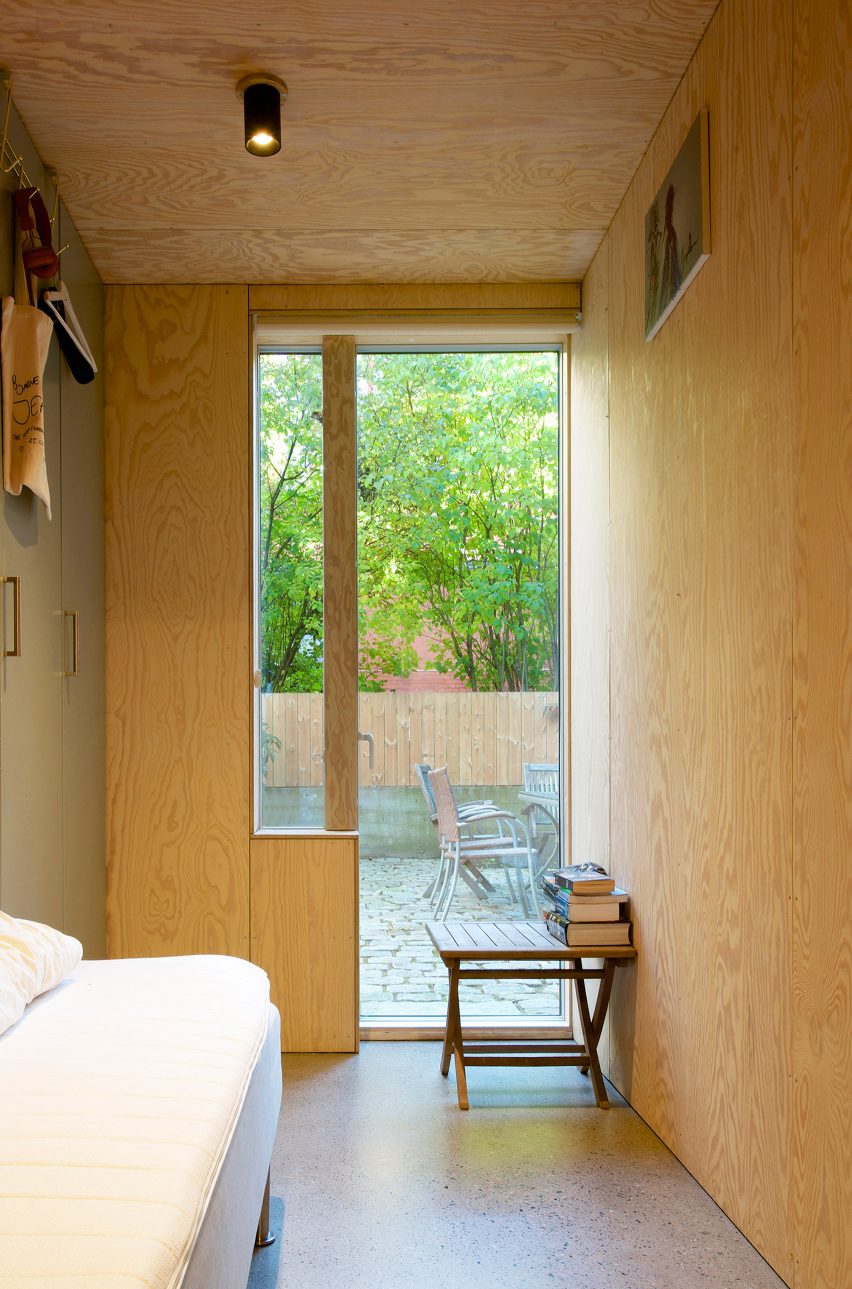
Most of the interior walls of Rust House have been clad in plywood, and the strong and light material has also been used to build kitchen cabinets, shelves and partition units throughout.
A black steel staircase with wooden steps runs through all the levels, whose floors have been made from various shades of concrete.
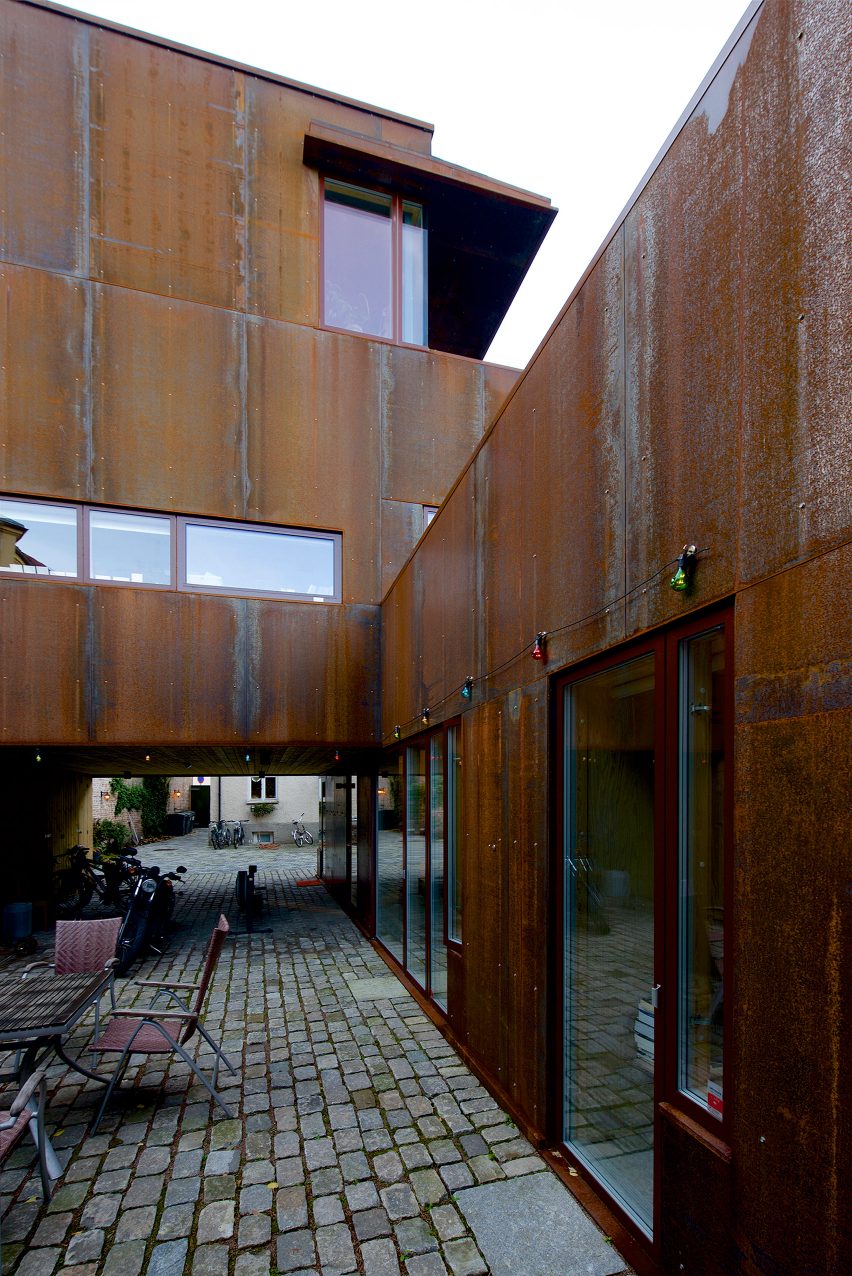
Warm, rust coloured concrete lines the floor of the open plan kitchen, diner and living room on the top-most floor, where a black wood-burning stove stands against one wall. The top roof terrace provides another dining area, with a table and benches sheltered by the overhanging roof.
Down a level a hallway doubles as a library, with bookshelves lining the back wall and continuing through to an office space that leads to the master bedroom.
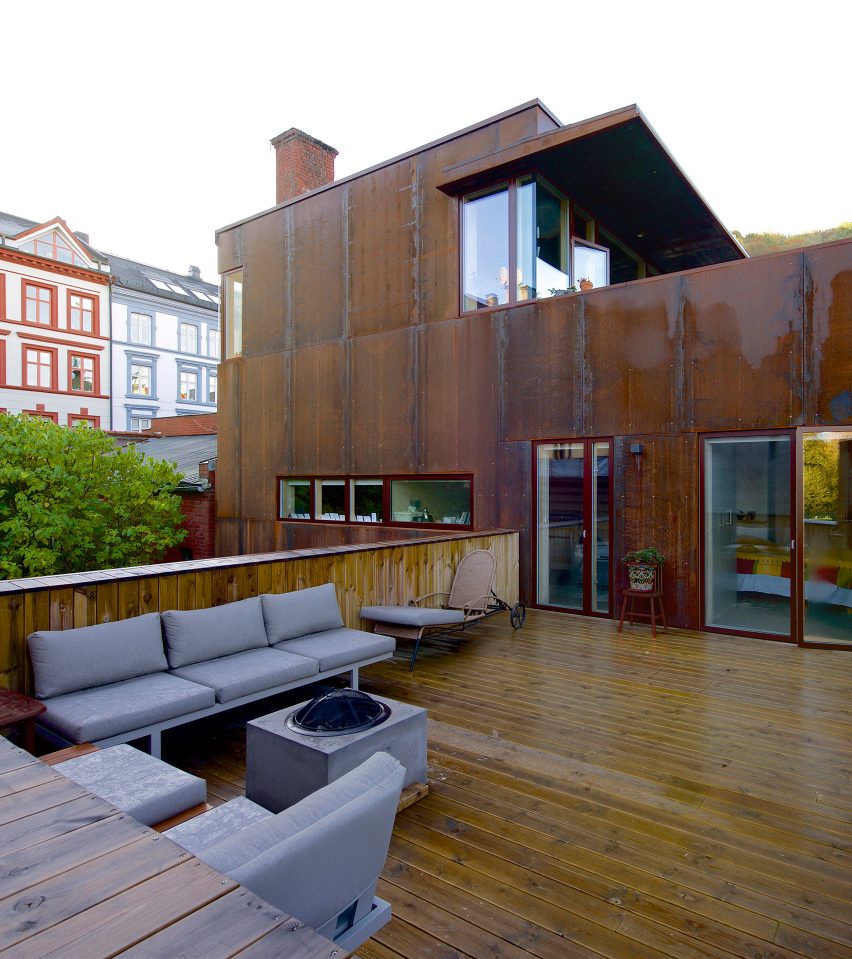
There are two more bedrooms on this floor, one of which has direct access to an outdoor terrace along with the master bedroom. The family bathroom has a terrazzo-style floor with matching door that contrasts the pale grey wall panels and plywood ceiling.
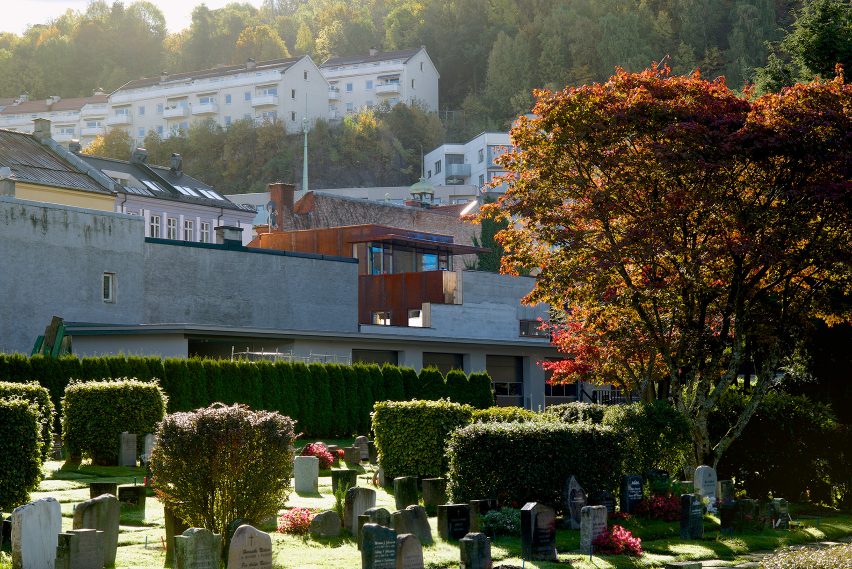
Downstairs on the ground floor there are a further two bedrooms and a bathroom, and another kitchen and dining space, so that the older children can come and go as they please.
Entrances open from the carport to a hall that leads directly upstairs or to the living room, while the kitchen and one of the bedrooms open out on to the back garden. Outdoor stairs connect the paved back courtyard garden to the decked terrace and outdoor fireplace above.
Founded in 1996 by Einar Jarmund and Håkon Vigsnæs, Oslo-based Jarmund/Vigsnæs Architects design houses and public buildings around Norway and Europe, along with interiors and urban planning projects.
For a family of five the studio created a summer house on an island in Denmark, with five inward-facing cabins that shelter a central courtyard. Back in Oslo, the architects designed a timber cabin at the end of a garden that can be used as a writers retreat.