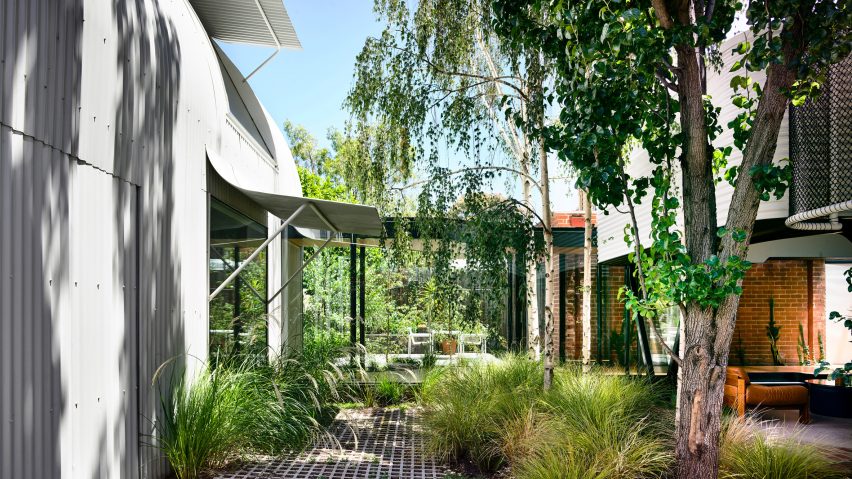
Converted stable and "pocket park" feature in revamped Melbourne house by Austin Maynard Architects
Austin Maynard Architects has created a "forever home" for a family of four, by overhauling a dilapidated horse stable, building a curved extension and planting a new garden.
Called King Bill, the project involved upgrading and extending a two-storey property in Melbourne suburb Fitzroy, which forms part of a terrace built in 1850.
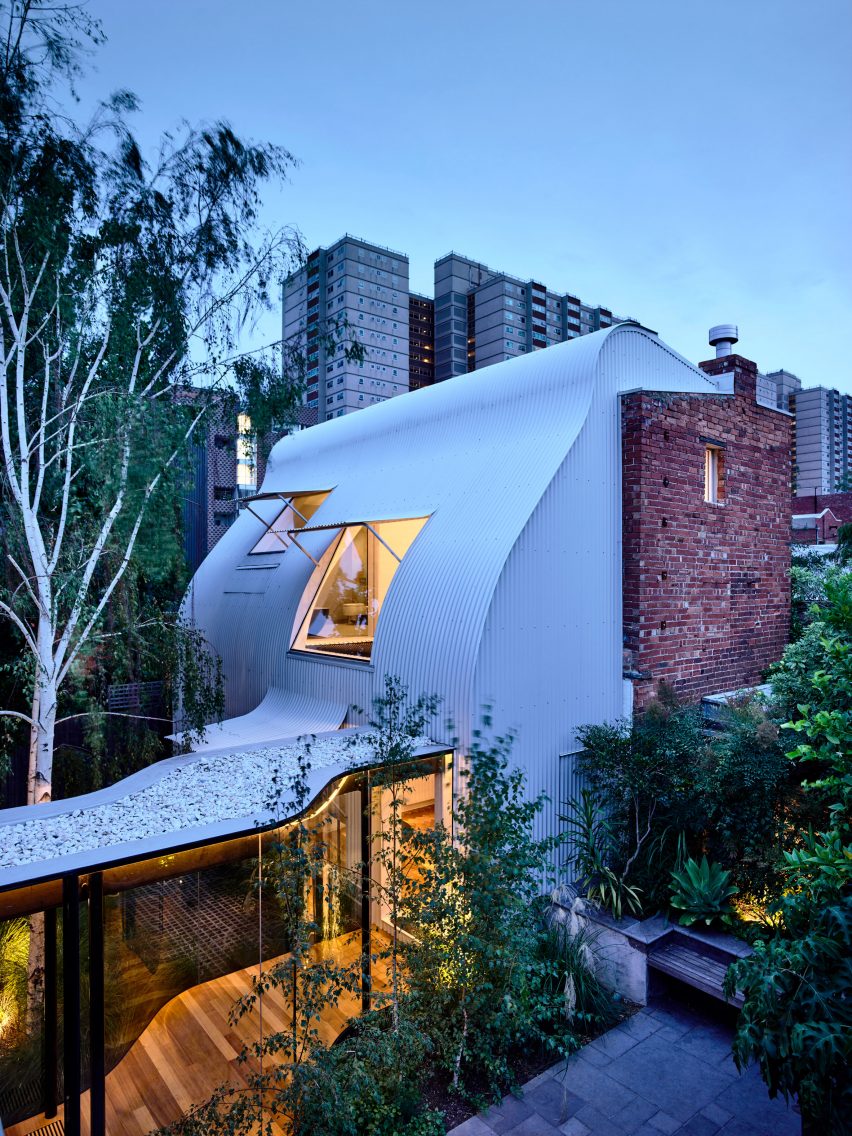
The family asked locally based Austin Maynard Architects to extend the house onto a neighbouring and previously separate plot, making use of the old horse stables located at the back. They also suggested that the designers include a "pocket park" in the design.
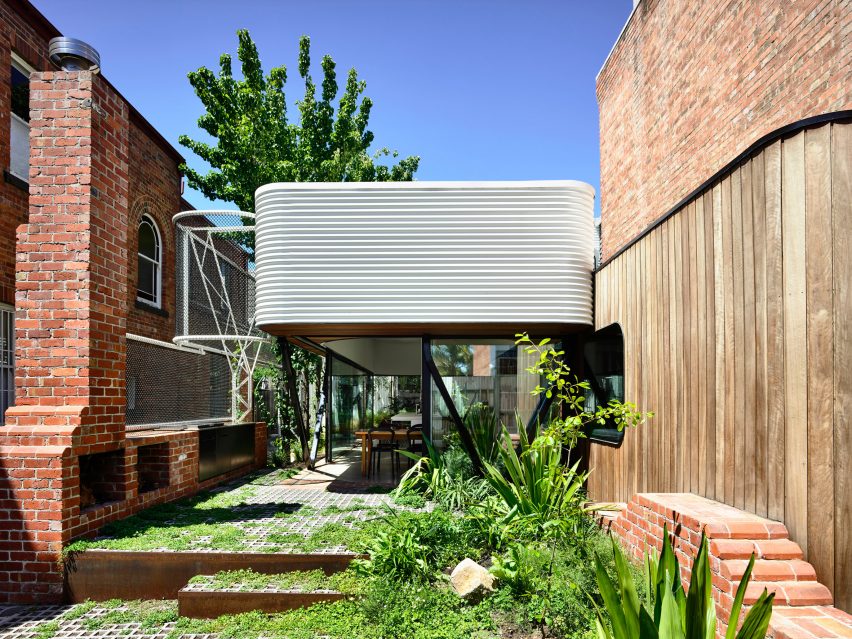
"Long time Fitzroy locals, the clients chose not to capitalise on their block by exploiting the vacant site," explained the architects.
"They wanted more living space but they had no intention of maximising the economic yields by creating a huge home. Instead they sought to give something back to the suburb they love through a rich and generous garden."
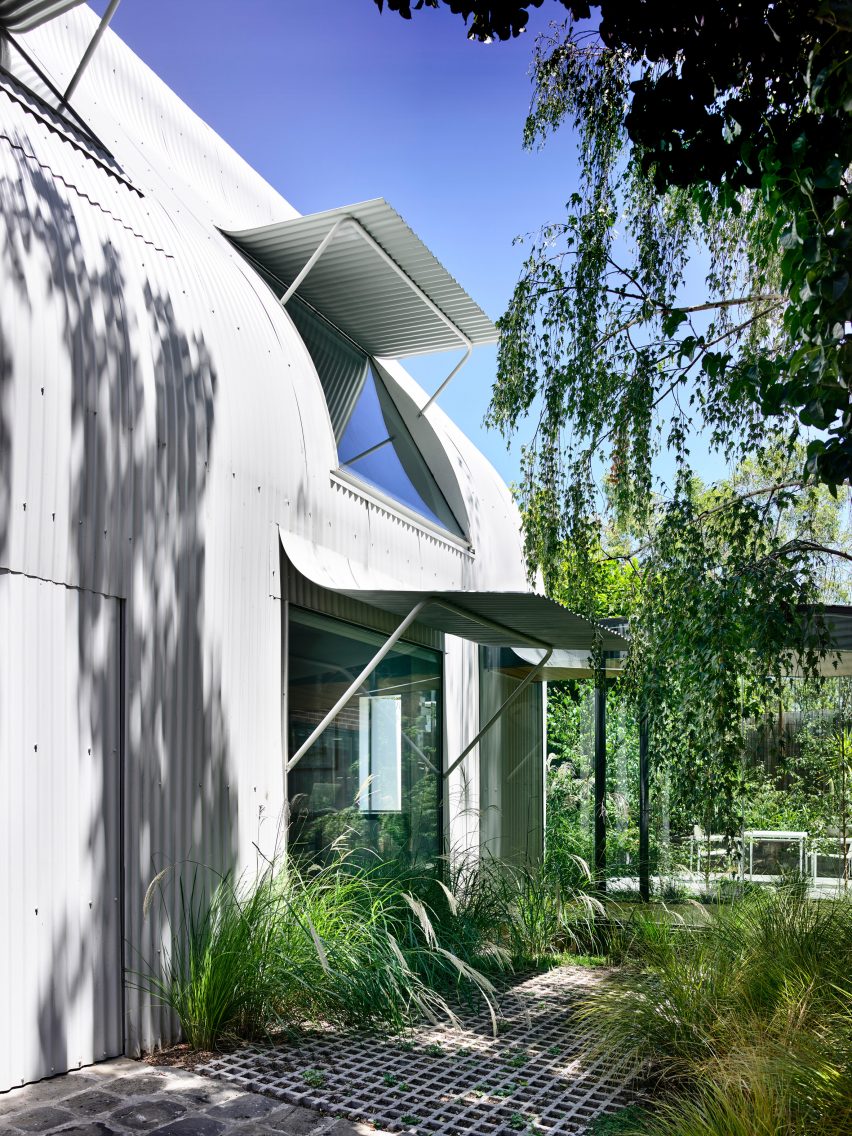
The stable was previously in a state of ruin, so its brick walls, timber framework and original fireplaces had to be completely restored.
The building was then given a new curvy new facade, using corrugated panels made from Zincalume – steel coated with a zinc-aluminium alloy.
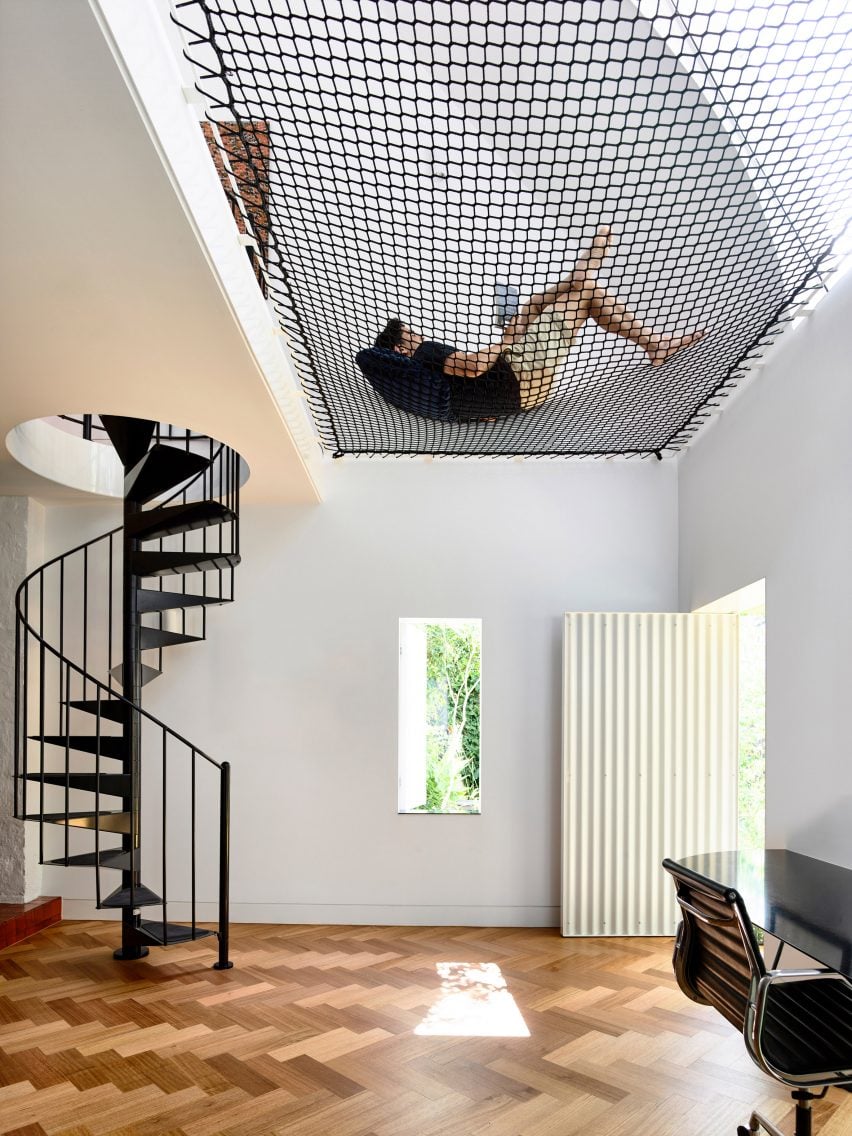
The two-storey block now hosts a study on its ground floor, while upstairs is a master bedroom and bathroom suite. A netted platform projects out from the bathroom to offer inhabitants a space to for relaxation.
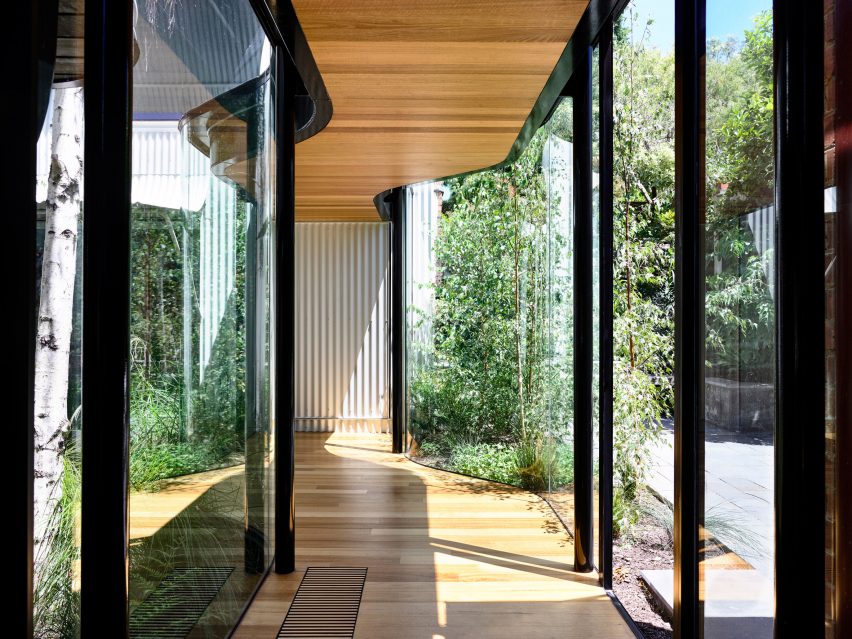
A rippled glass corridor connects the converted stable with both the renovated main house and the new single-storey extension, which contains a large open-plan living and dining area.
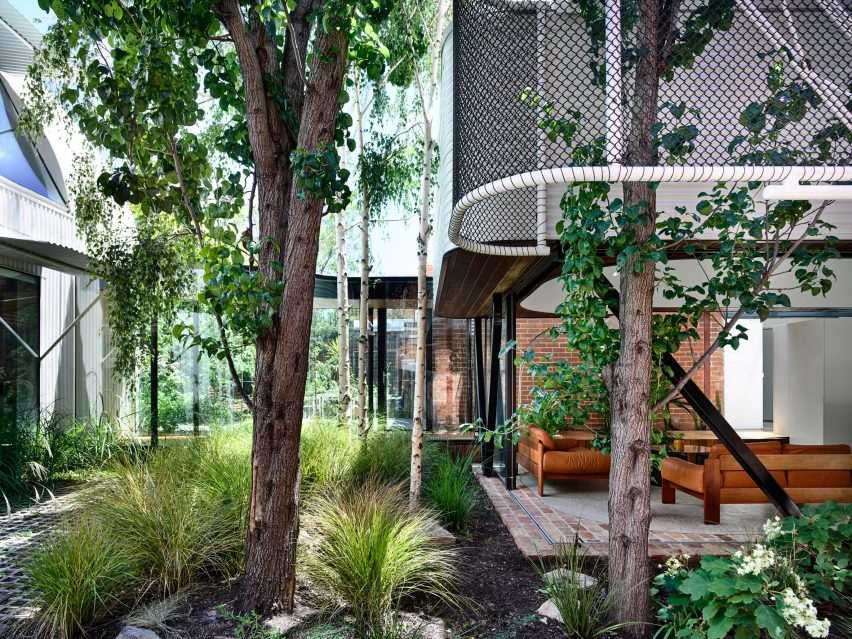
The upper half of the structure is clad from the same corrugated metal as the stables, with rounded edges designed to echo the curvaceous form of Austin Maynard's Mash House, a project that the clients had previously been a fan of. But the base is entirely glazed, so that interior can open to the garden.
This garden itself is shaded by mature pear and silver birch trees, and features an array of plants. The architects had to careful when positioning the building's structure to ensure it didn't disturb any tree roots.
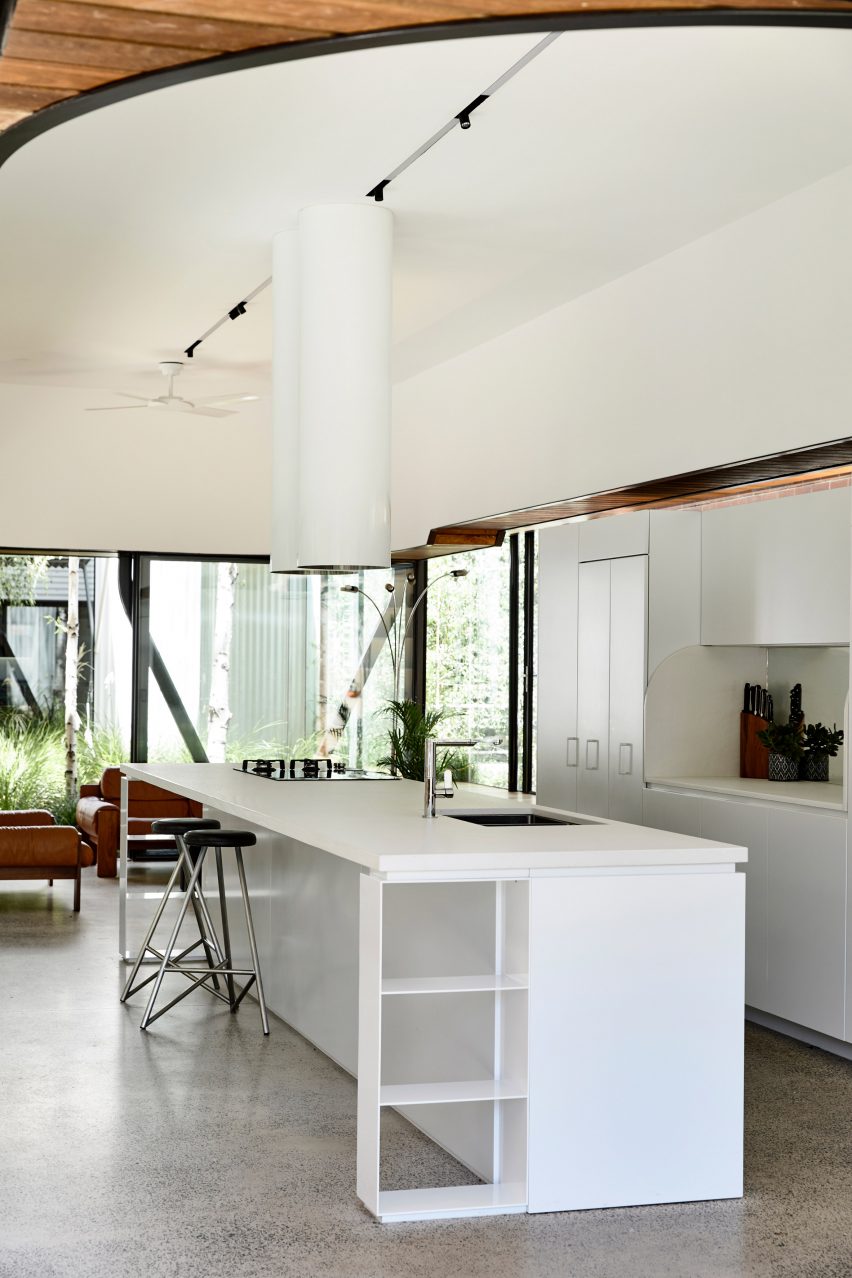
Bespoke furnishings feature throughout the property, including curved windows, seating alcoves and custom-built shelving units.
Other notable additions include a new entrance, located on the side of the property, which freed up space for an extra bathroom in the original house.
According to the architects, this "brings delight to the owners, as they watch visitors scratch their head while they try to figure out how to find their way inside."
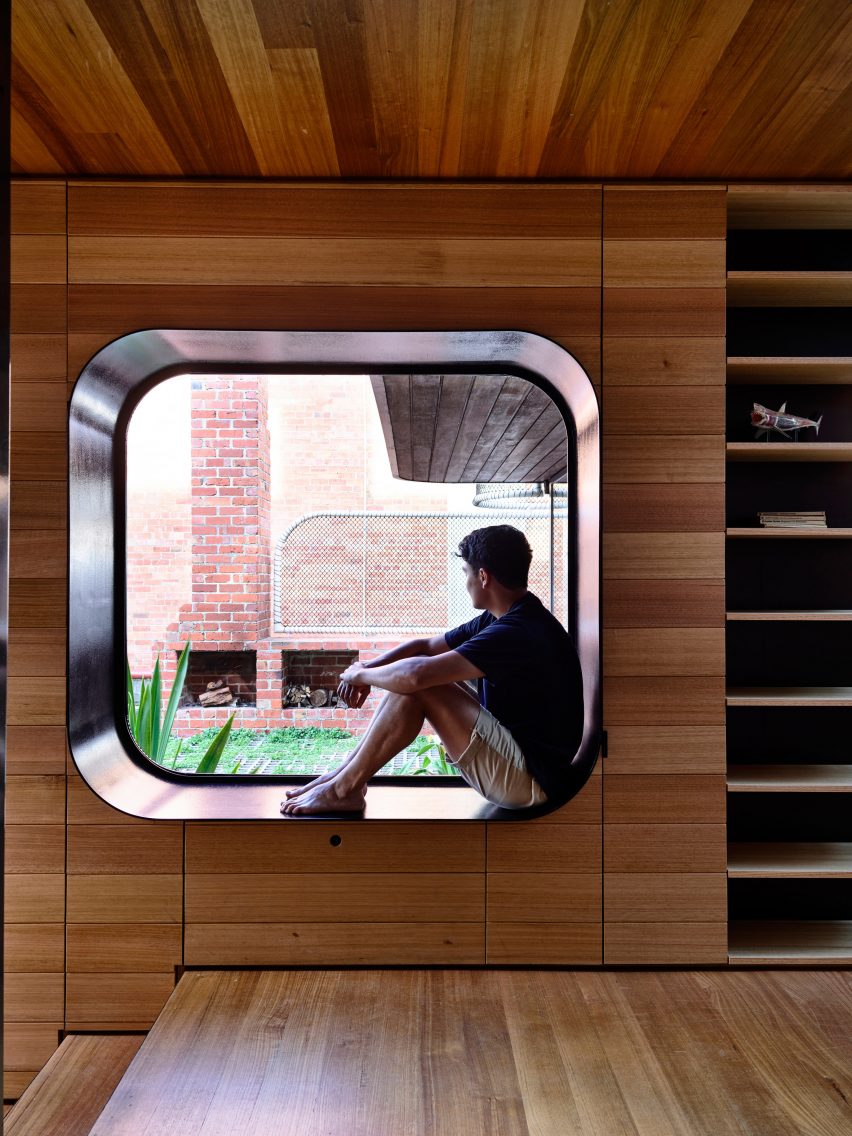
"[We] set out to completely re-think the terrace house and the principles that created them," they said. "[We] looked at the house as empty spaces that needed new purpose."
"Holes have been punched through the boundary wall on the east and the entrance has been moved to the side to become a light-filled corridor linking the old house with the stable and pavilion."
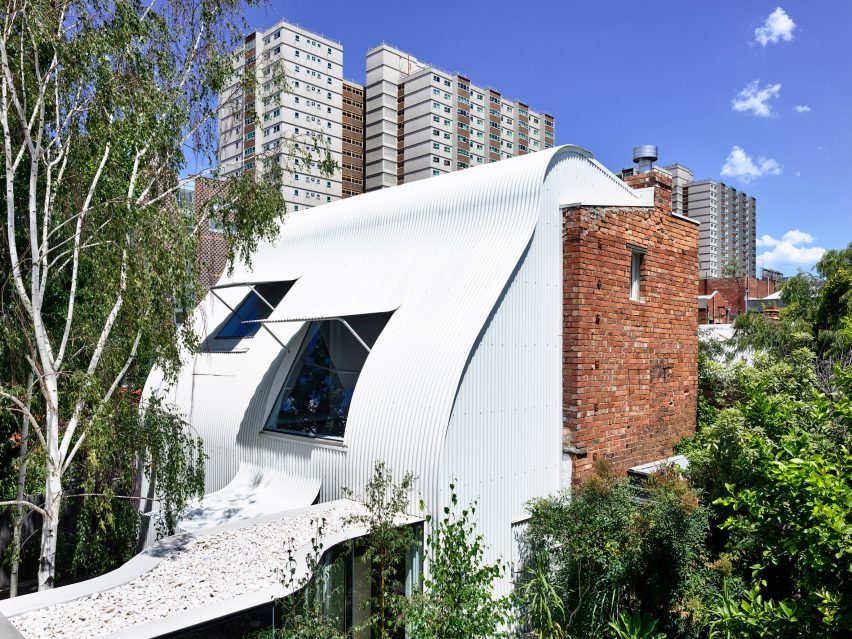
Austin Maynard Architects is led by architects Andrew Maynard and Mark Austin. The studio's previous projects include a glasshouse on stilts on Australia's Great Ocean Road and an "anti-monolith" house made up of seven small blocks.
Photography is by Derek Swalwell.
Project credits:
Architect: Austin Maynard Architects
Project team: Andrew Maynard, Mark Austin, Kathryne Houchin, Ray Dinh
Builder: CBD Contracting
Engineer: Hive
Net engineer: Tensys
Landscape architect: Bush Projects