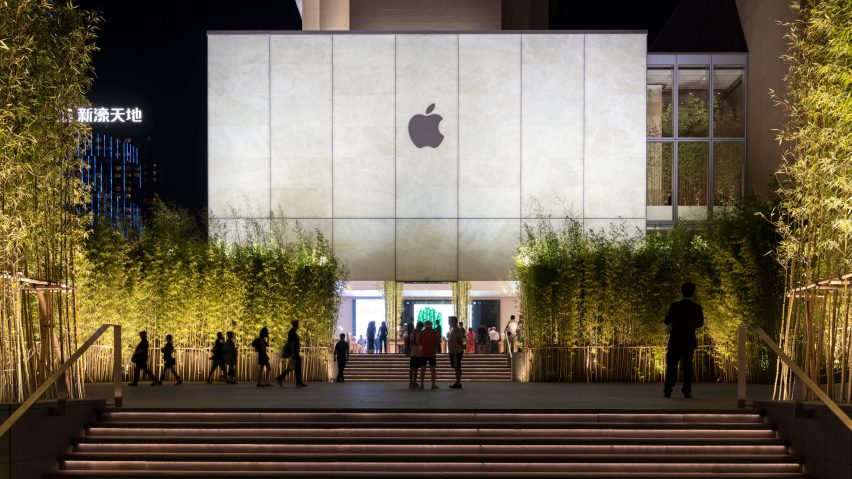
Foster + Partners unveils Apple Store in Macau with translucent stone walls and bamboo
Tall shoots of bamboo rise through the central atrium of a new Apple Store completed by Foster + Partners in Macau, China.
Set in a plaza surrounded by dense thickets of bamboo, the cuboidal Apple Centre Cotai glows from within, thanks to an innovative facade made from a composite of glass and stone.
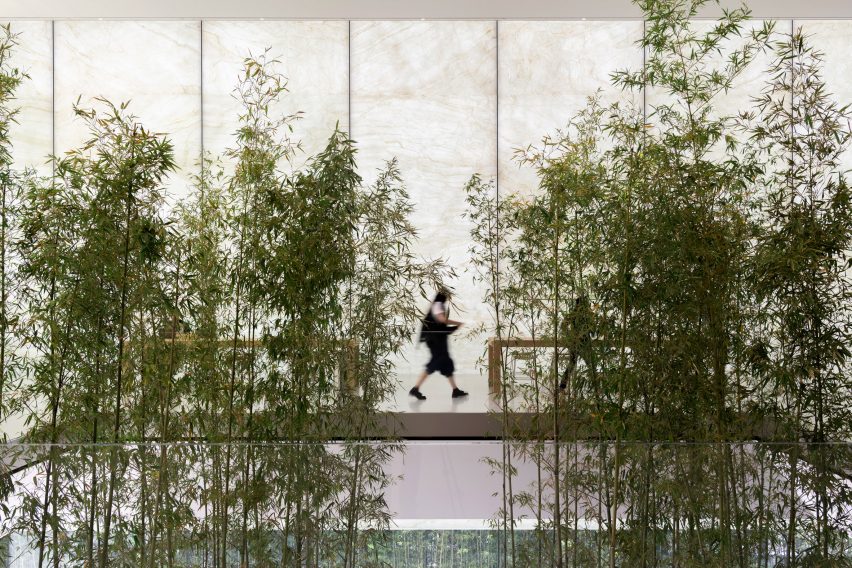
Five layers of of glass are overlaid with layers of very thin stone, creating the illusion of a solid stone wall that allows light through.
Foster + Partners compares the effect to a paper lantern or stained glass.
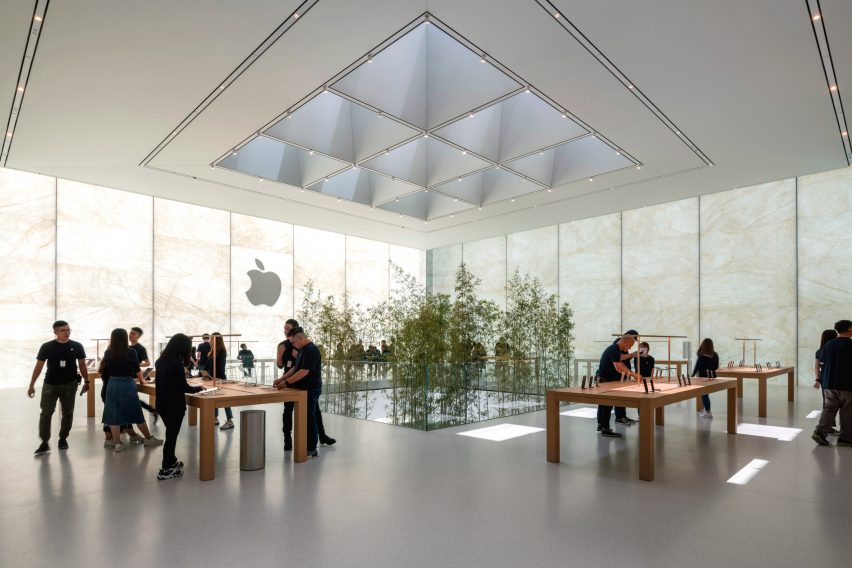
The warm light emanating from the exterior is intended to provide a contrast with the bright electric and neon lights of Cotai – an island of newly reclaimed land that is densely populated with hotels and casinos.
Mirrored stainless steel wraps the three corner columns that support the building's structural frame, reflecting the pale texture of the facade.
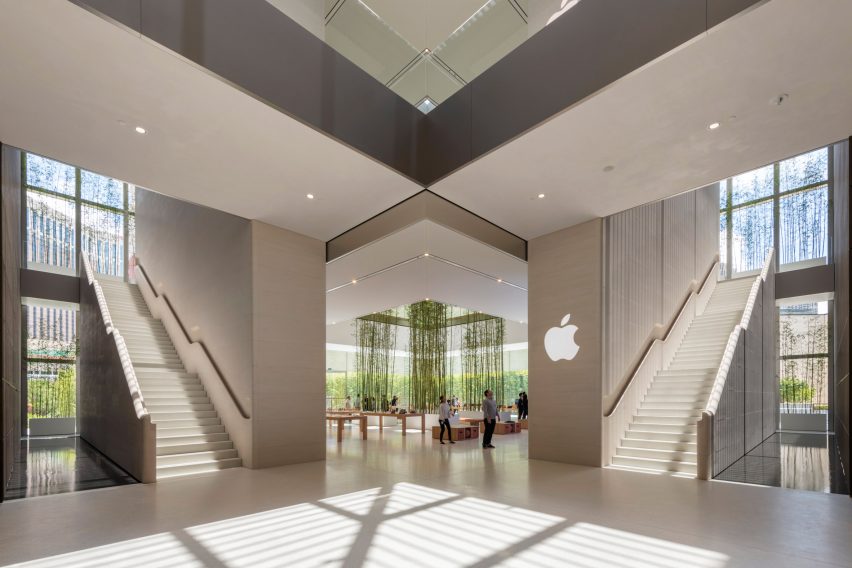
"We wanted to create something very simple and pure – a beautiful and elegant building that complements the sounds, sights and colours of Macau, while embodying a sense of clarity and quietude," said Foster + Partners head of studio Stefan Behling.
"The design creates two distinct spaces, one inside and one outside, imbued with a sense of authentic beauty arising from the innovative use of natural materials."
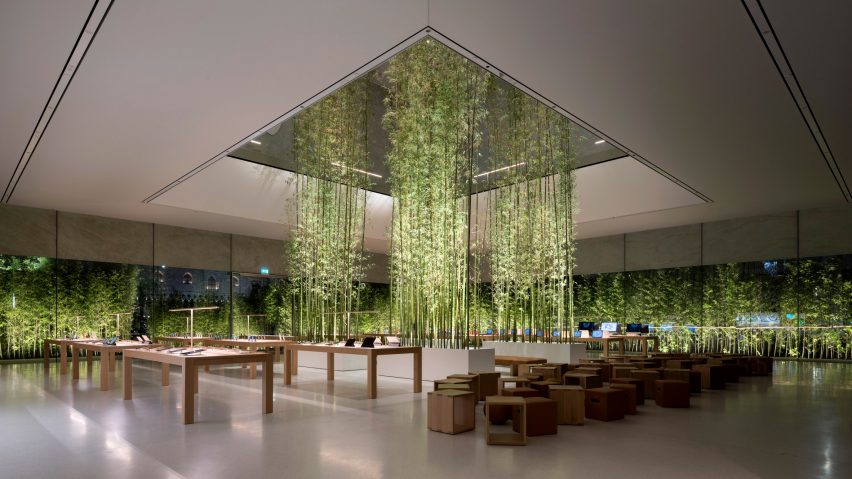
The interior was designed as the spatial inverse of the plaza, with a "grove" of bamboo growing in white rectangular planters set in the centre. The bamboo fronds grow up towards the upper storey, through a square hole carved through the floor.
There is also a screen of bamboo planted around the exterior of building, visible through wrap-around glazing on the lower section of the walls.
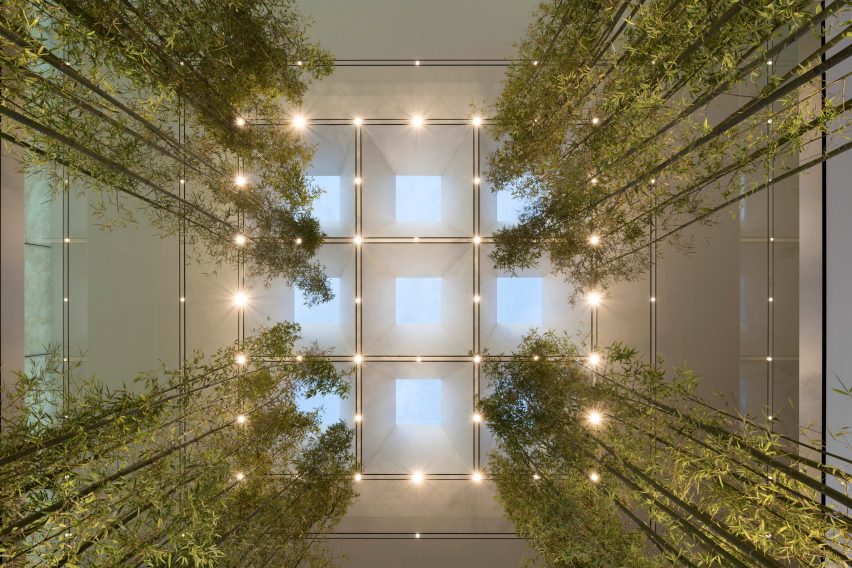
Daylight enters the building via a grid of pyramidal skylights set into the roof. There are also strip-shaped skylights, which illuminate a pair of stone staircases leading up to the first floor.
Entirely surrounded by the stone-glass, the first-floor offers a view down over the bamboo. It is furnished with wooden display tables arranged around the atrium.
The store also features a 10.6-metre tall video wall at one end, positioned close to the entrance of an adjacent retail area and casino.
Foster + Partners is overseeing the design of all new Apple Stores, and was also behind the tech giant's new headquarters in Cupertino, California.
Greenery has been a big feature in several of the stores, for instance, the Apple Store in central London features planters filled with trees behind its historic facade.
The architecture firm has also built a store in Chicago with a roof shaped like a Macbook and one in Dubai covered in carbon-fibre "solar wings".
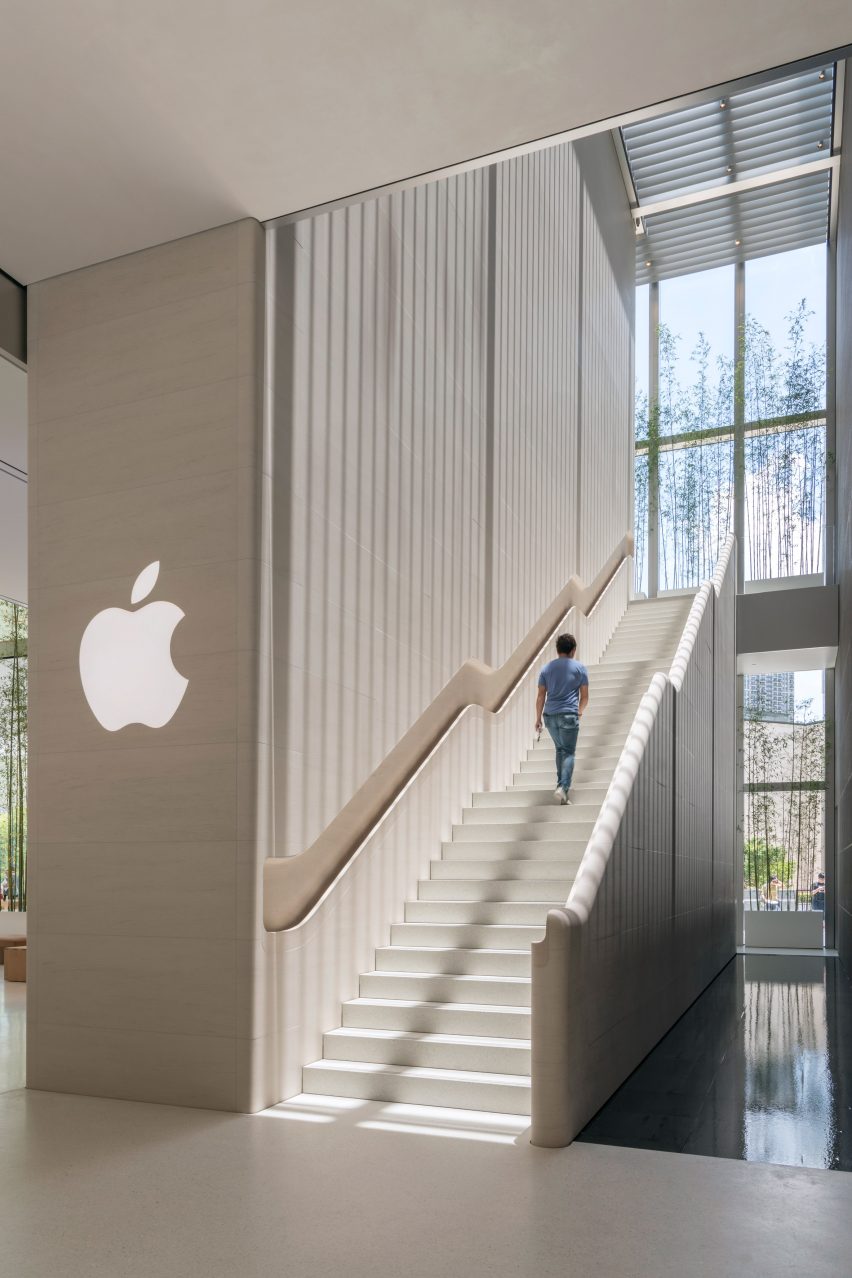
The Apple Centre Cotai was designed as a collaboration between Foster + Partners' senior vice president of retail and online stores Angela Ahrendts, and Apple's chief of design Jonathan Ive.
It is the latest in a series of new projects in Macau, where building is booming ahead of the opening a new mega-bridge connecting the area with Hong Kong.
Last month, the Morpheus hotel opened its doors to its first guests as part of Macau's new City of Dreams resort. The Zaha Hadid Architects-designed building features what the architects claim is the world's first free-form high-rise exoskeleton, punctured by three geometric vortexes.
Photography is by Nigel Young.