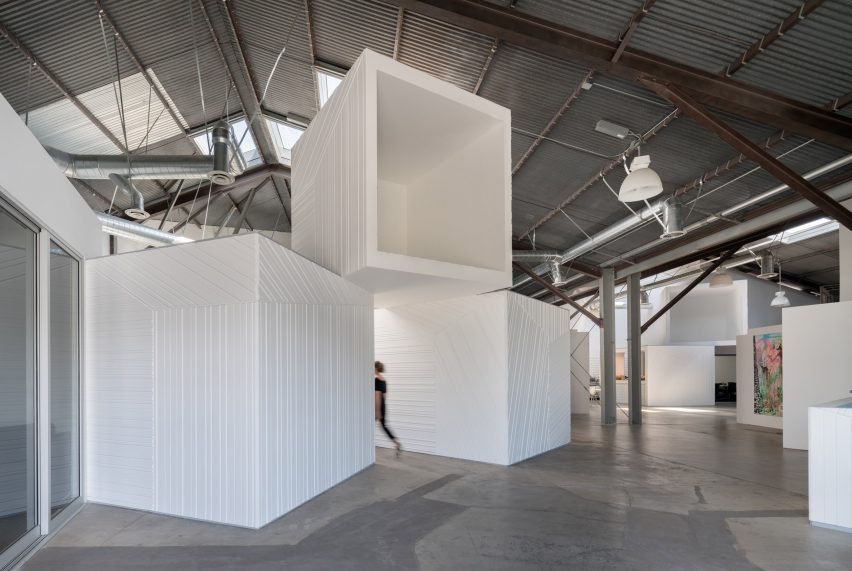
Massive white boxes turn LA warehouse into offices by FreelandBuck
Hollow cubes help to transform a large industrial building into offices for a production company in Los Angeles, completed by local studio FreelandBuck.
The project was undertaken for Hungry Man Productions, which had acquired an 8,000-square-foot (743-square-metre) warehouse with a large open floor plan and hardly any windows.
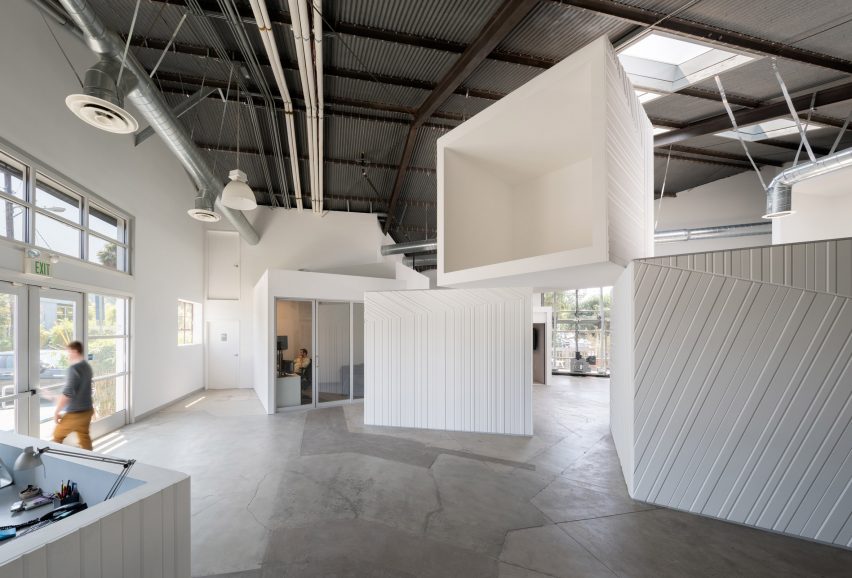
For the seemingly limitless space, FreelandBuck went for a creative alternative to traditional interior walls: a series of huge white boxes.
The California studio chose these massive volumes for the bare space because of their strong visual presence, and ability to create vantage points and shadows across the office.
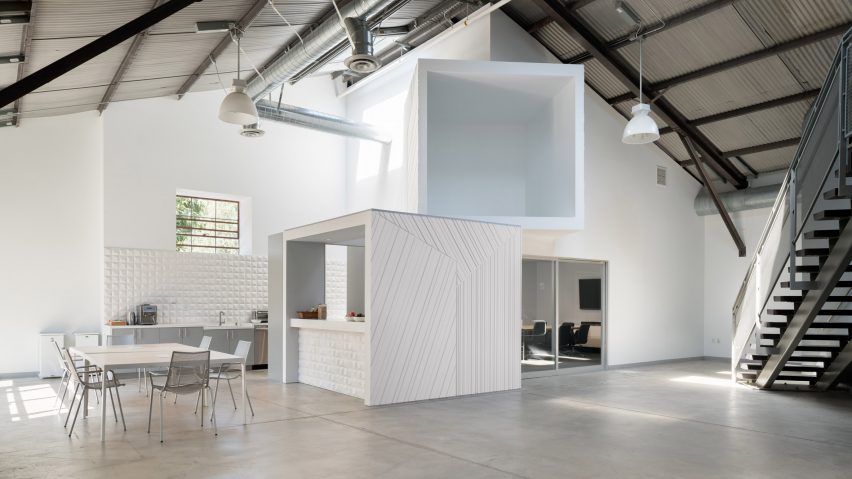
"Asked to rethink the organisation of the office, the project aims to match the lightheartedness of Hungry Man's identity with a series of tumbled cubicles that playfully challenge the regularity of the typical office space," said FreelandBuck.
The collection of white cubes, with some of their walls missing, are positioned near each other to form hallways and nooks, as well as intimate work areas inside their hollowed frames. A couple are stacked on top, taking advantage of the generous ceiling height.
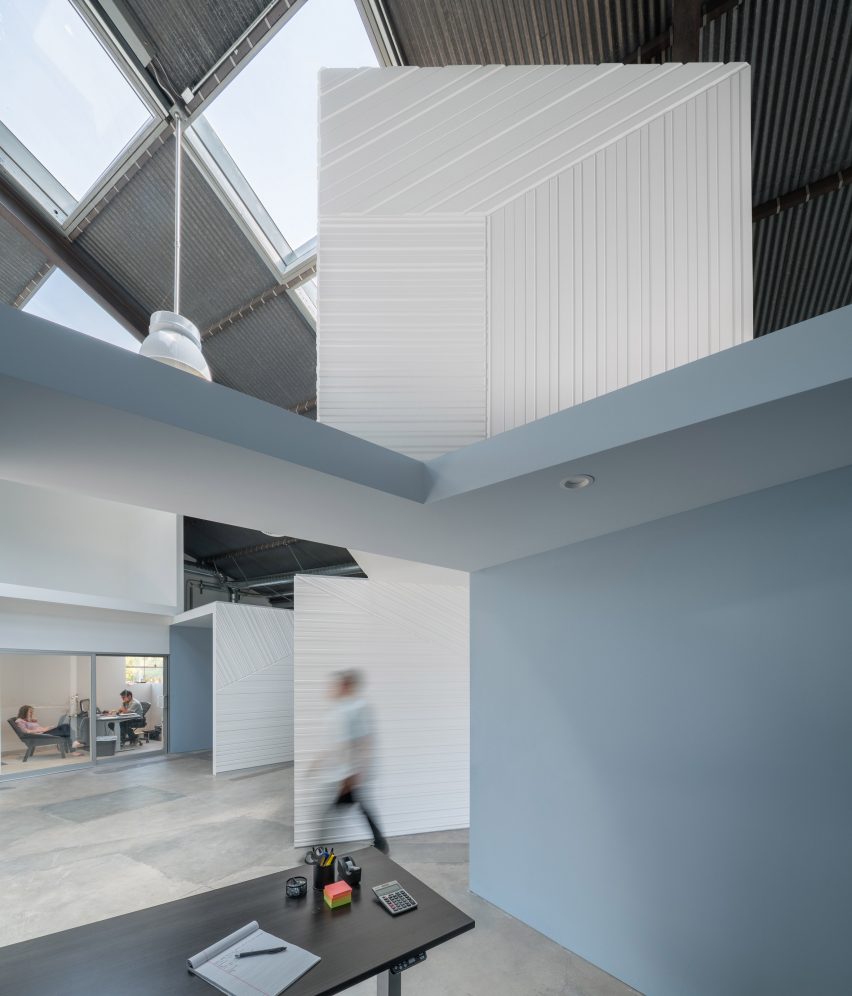
"Feigning randomness, the cubicles are calibrated to support specific relationships between staff while leaving adjacent breakout spaces open and flexible," said the studio.
The cubes are formed from medium-density fibreboard (MDF), and finished with painted lines and textured details. This pattern breaks up their stark composition and adds a sense of movement when light is cast across.
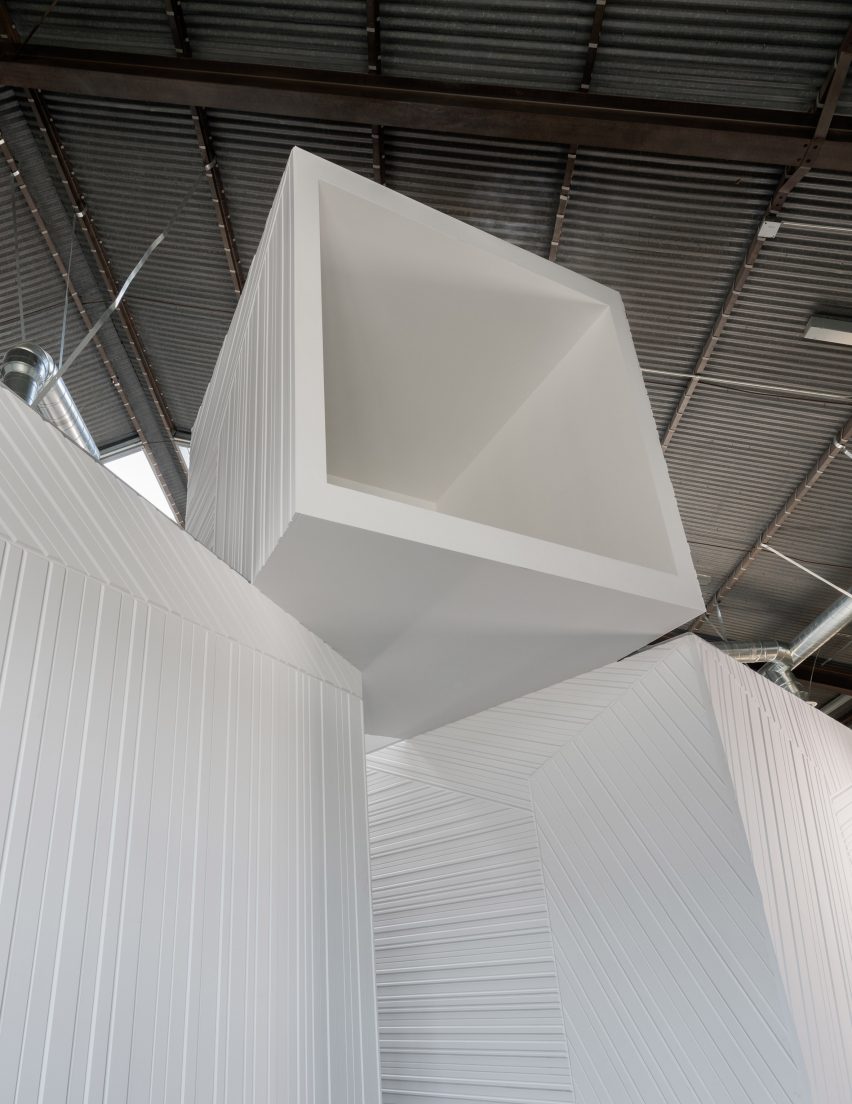
"These surfaces create spatial illusions and a lively, dynamic work atmosphere," said FreelandBuck. "The linework of the panelling reflects and augments the corrugated metal cladding of the existing steelframe warehouse."
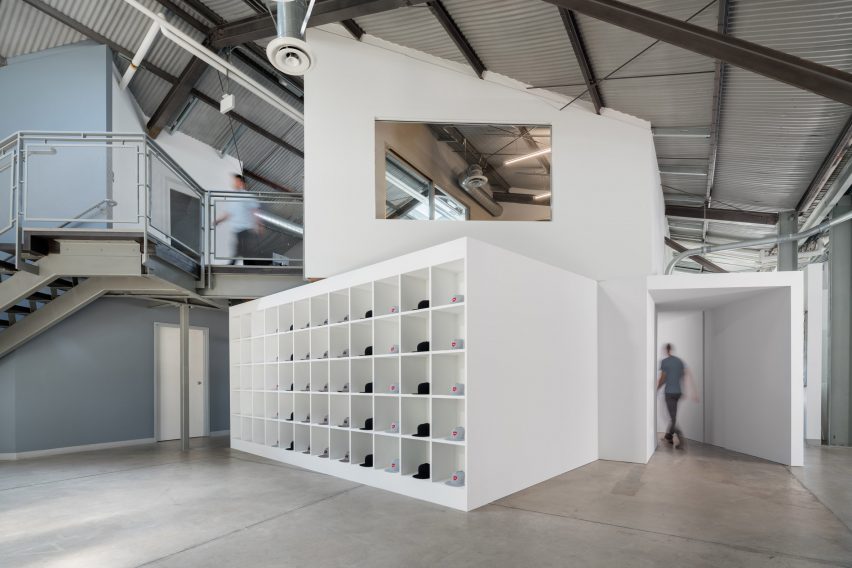
In a similar vein, FreelandBuck kept the rest of the interiors minimal, with white walls and concrete floors to further amplify the structural white volumes inside. The corrugated metal roof and structural components of the building are left exposed, retaining the industrial aesthetic.
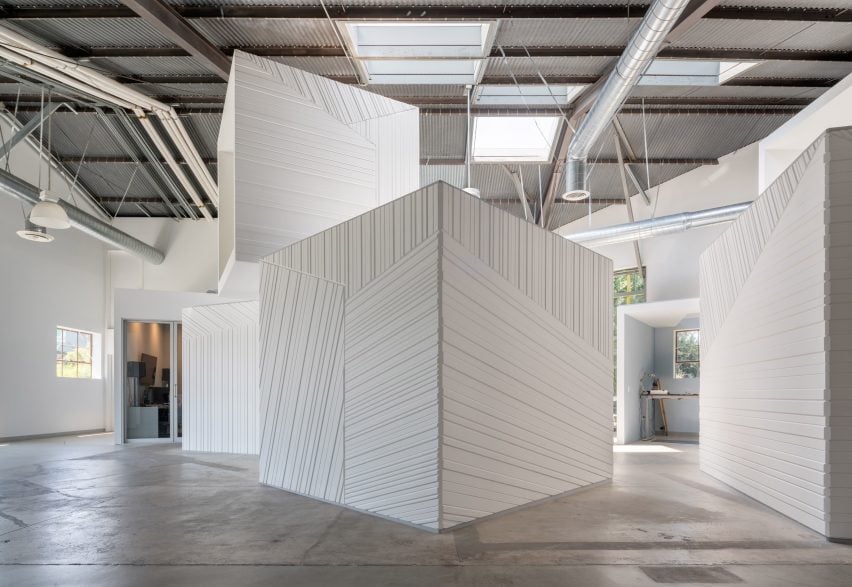
FreelandBuck was founded by David Freeland and Brennan Buck in 2009, and has offices in Los Angeles and New York City. The studio has previously installed a colourful overhead lighting installation at the Renwick Gallery in Washington DC.
This summer, FreelandBuck designed an intervention for the MINI Living Urban Cabin, which sat on a rooftop in Downtown LA during the city's design festival.
Photography is by Eric Staudenmaier.
Project credits:
Lead designers: David Freeland and Brennan Buck
Design team: Taka Tachibe, Belinda Lee, Alex Kim