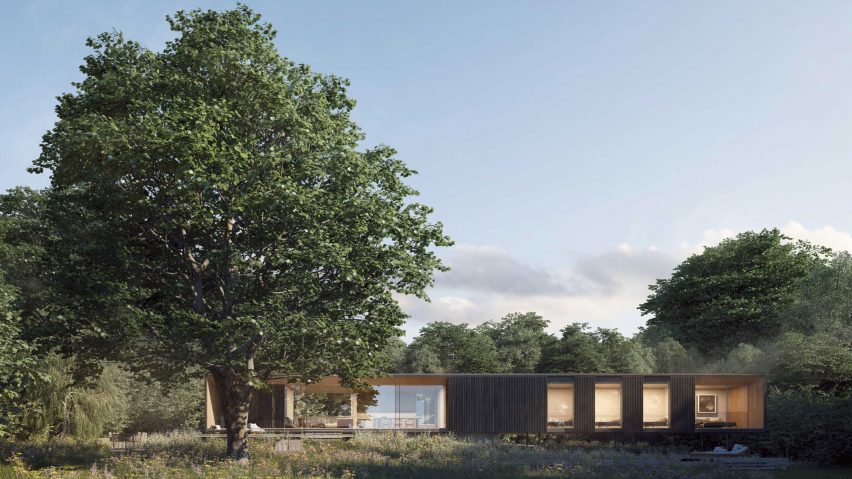
Ström Architects unveils renderings of British seaside getaway
Expanses of glazing meet darkened wood in this contemporary holiday home designed by British practice Ström Architects, which will be erected on the Isle of Wight coast.
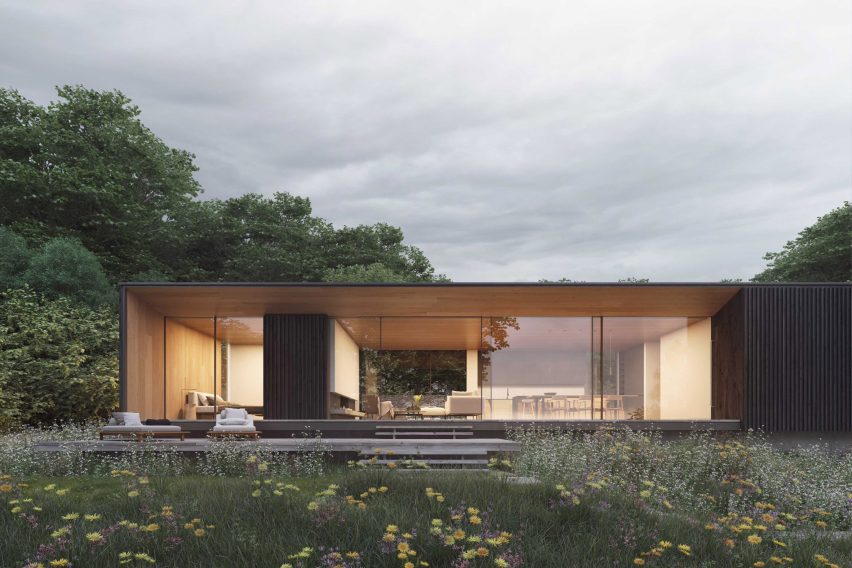
Island Rest house will be set within a sloping creek that overlooks the Solent, a 20-mile strait of water that divides the Isle of Wight from mainland England.
The idea for the project – which was granted planning permission earlier this month – came after the Hampshire-based practice was approached by a couple to create a "special space to escape" with their three children.
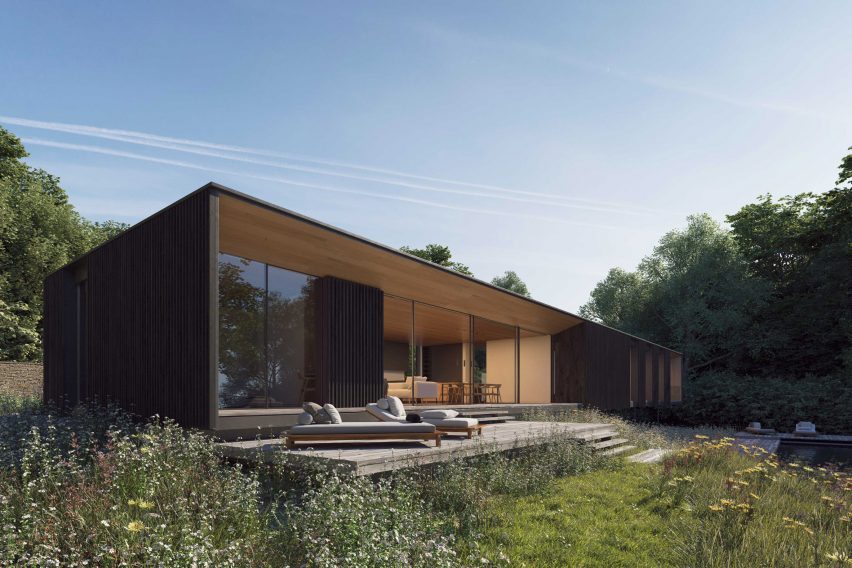
The house will comprise of one low-lying, rectilinear volume clad in black stained larch wood and fronted by large panels of glazing. It will also be placed on the highest point of the site to lessen the risk of flooding.
One side of the volume will accommodate an open-plan living and dining area, while the other will have a series of bedrooms, which extend slightly beyond the slanted terrain and appear to be elevated above ground.
The rooms are all orientated to the house's north to optimise views.
"This creates a dramatic impact as you look through the house to the gardens and water beyond, and inside a sense of light and space," Ström Architects explained.
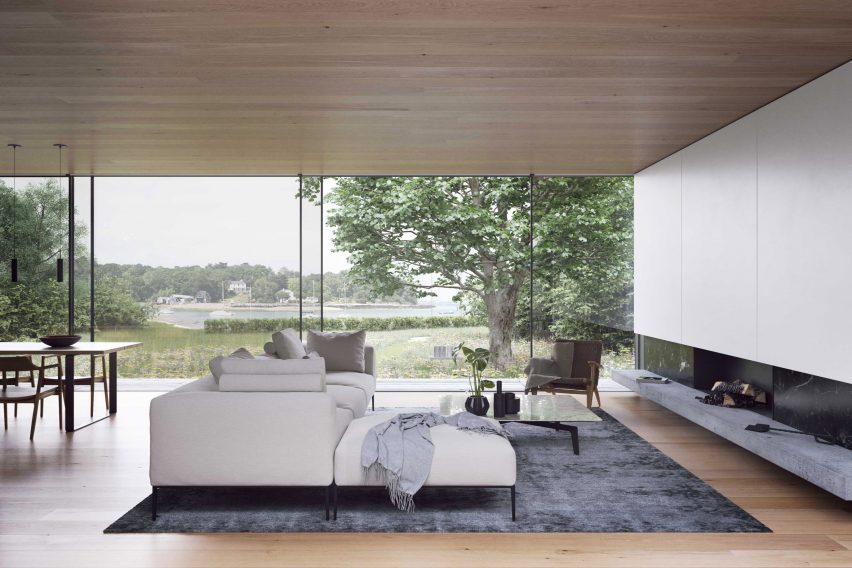
Separated from the sleeping quarters, the master bedroom will be located behind the living area and have direct access to an outdoor deck where inhabitants can sunbathe.
Interiors will be finished in contemporary style with a selection of neutral-tone furnishings, and the garden will feature a swimming pool bordered by wildflowers.
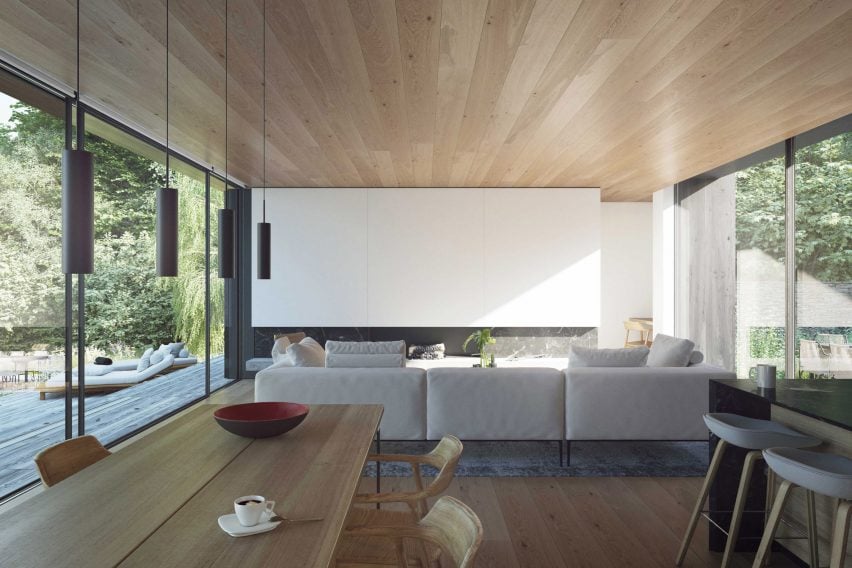
Renderings of the project were completed by Portugal-based studio Numa. Last year they produced hyper-realistic drawings of Ström's Pyrus 9 and Pyrus 10 villas, which cantilever over a steep hillside in Lindingö, Sweden.
The practice added a gabled timber annex to a house to in England's scenic New Forest.
Renderings are by Numa.
Project credits:
Architect: Ström Architects
Main contractor: Rice Projects
Structural engineer: Eckersley O'Callaghan
Cost consultant: APS Associates
Landscape architect: Charlotte Murrell Landscape Design
Sustainability consultant: Mesh Energy