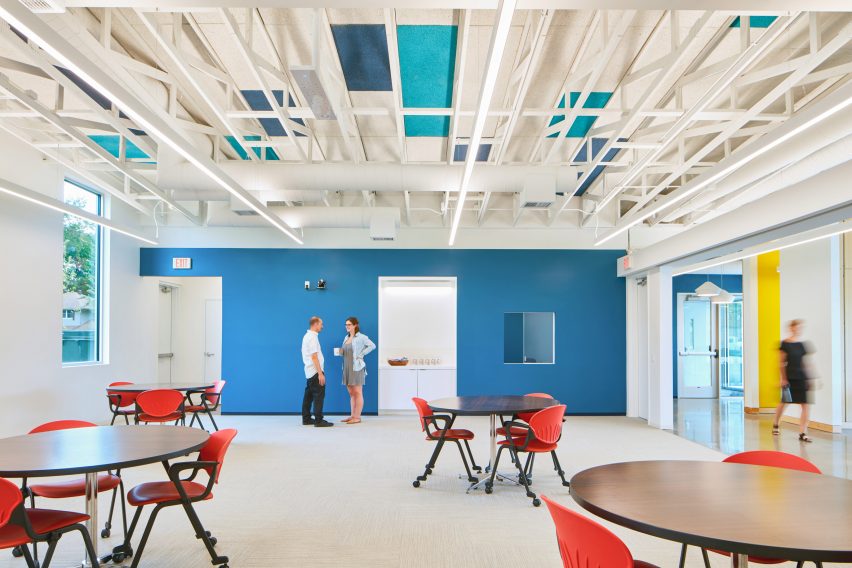
DAA uses economical materials for Sandler Training centre in Nebraska
Architecture firm DAA has created an education centre for a suburban site in the American Midwest, which features standing-seam metal cladding and a colourful interior.
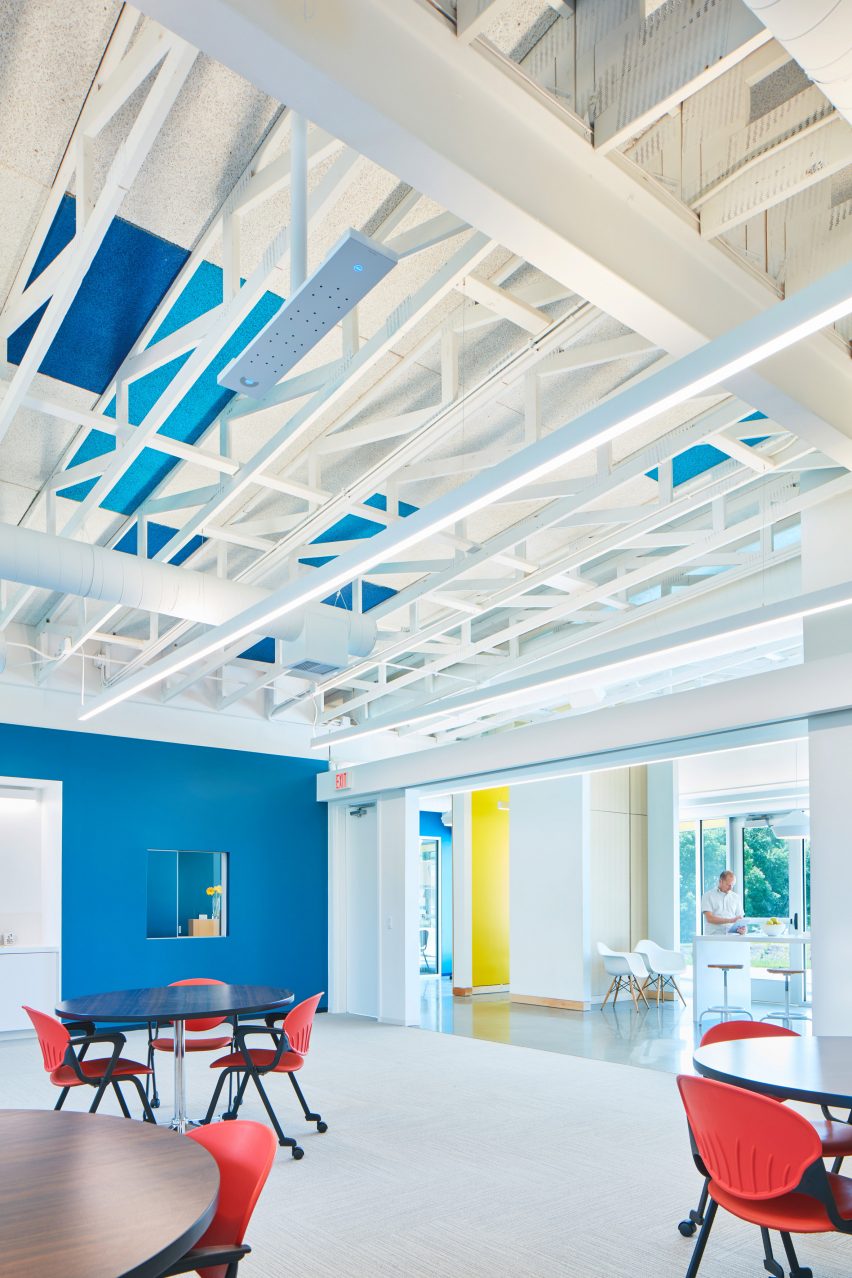
Occupying on a corner lot, the building sits near a strip mall and a residential neighbourhood in Omaha, the largest city in Nebraska. The client, Sandler Training, provides professional development services, with a focus on sales and customer service.
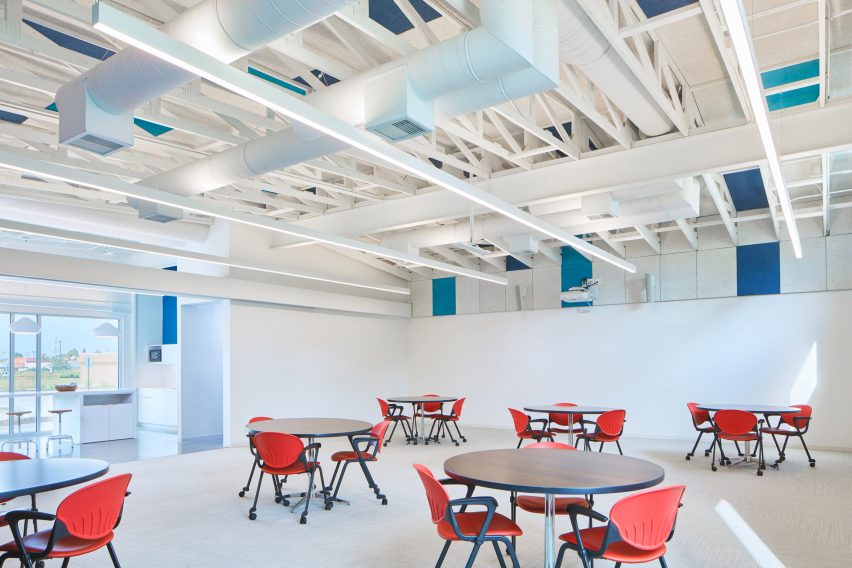
Encompassing 5,000 square feet (465 square metres), the facility contains training rooms, offices and a kitchen. One of the greatest challenges for the architect was creating a distinctive building on a budget of under $900,000 (£693,040).
"Designed and built on a shoestring budget, the project shifts the perception of what a Midwestern strip mall could look like," said local firm DAA, or DeOld Andersen Architecture, in a project description.
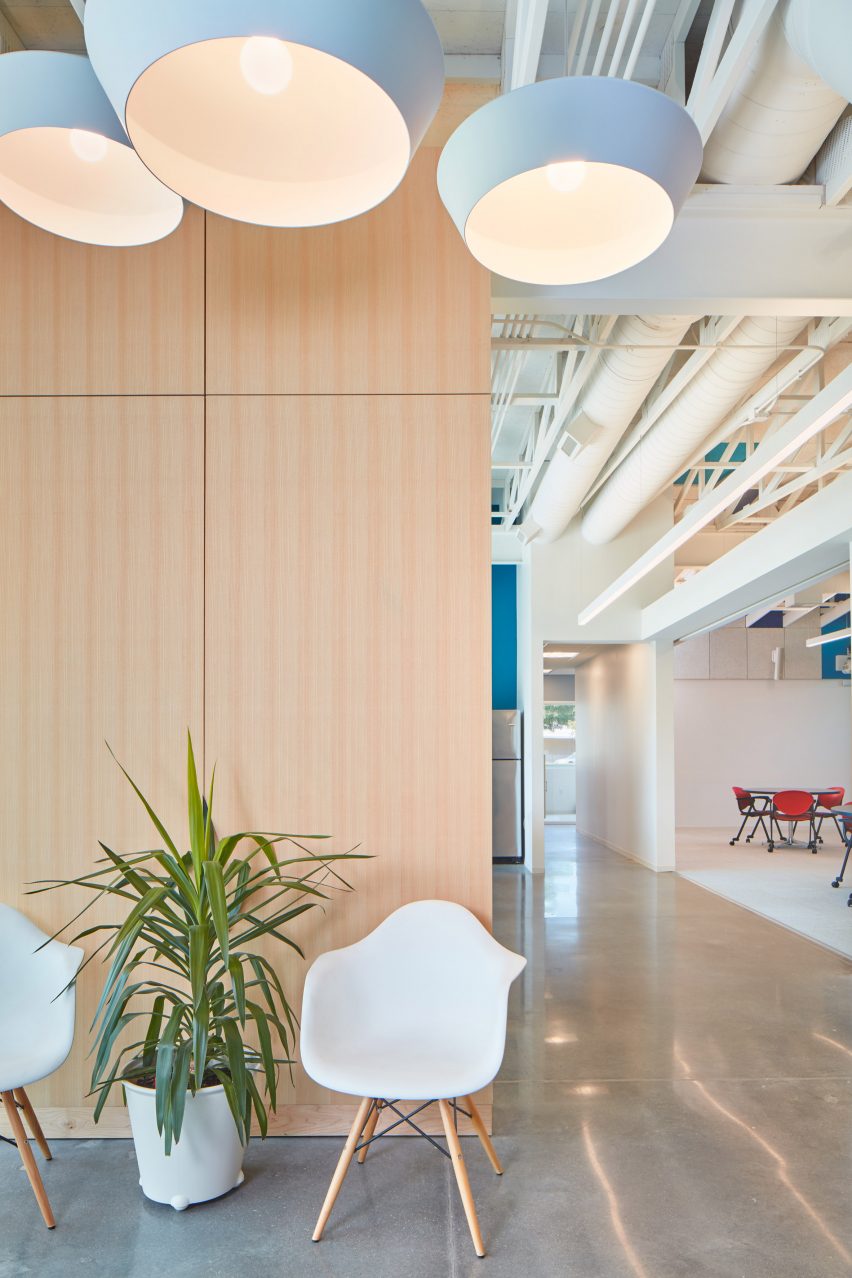
A starting point was the siting of the facility. The standard approach in the suburban area is to front a building with a parking lot. The team decided to switch things up, placing the parking and main entrance in the rear, and moving the building toward the street-facing edges of the property.
"DAA inverted the typical parking lot-to-building relationship by pushing the building to the setback and creating an internalised entrance sequence from the parking lot," the team said. "This more internalised relationship creates a better street presence, as well as respects the more private nature of the suburban condition."
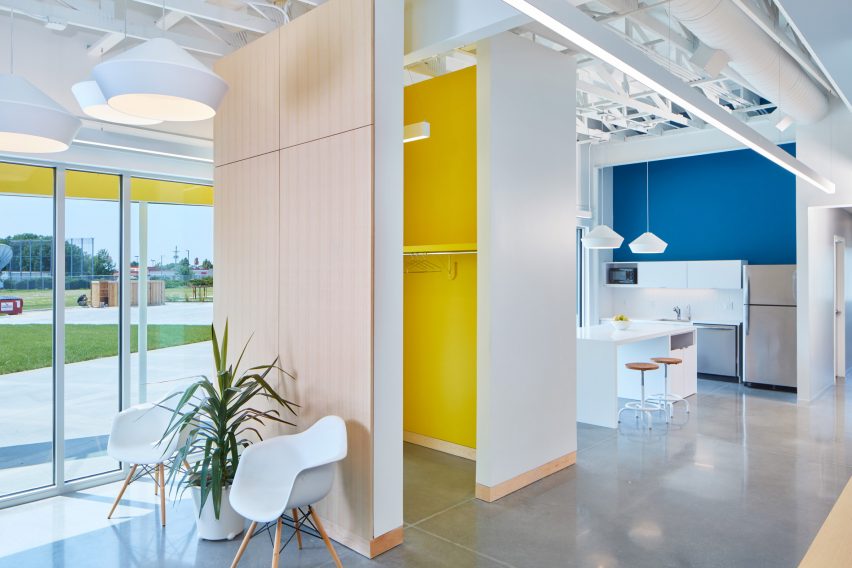
The building has a steel frame with wood trusses, and a base made of concrete masonry units (CMUs). Exterior walls are clad in grey, standing-seam metal panels, which were arranged in an irregular manner to create a more dynamic appearance. The building has a slightly jagged roofline, which allows for angled ceilings inside.
"The angled roof provides maximum ceiling height and optimised acoustics for training sessions," the team said.
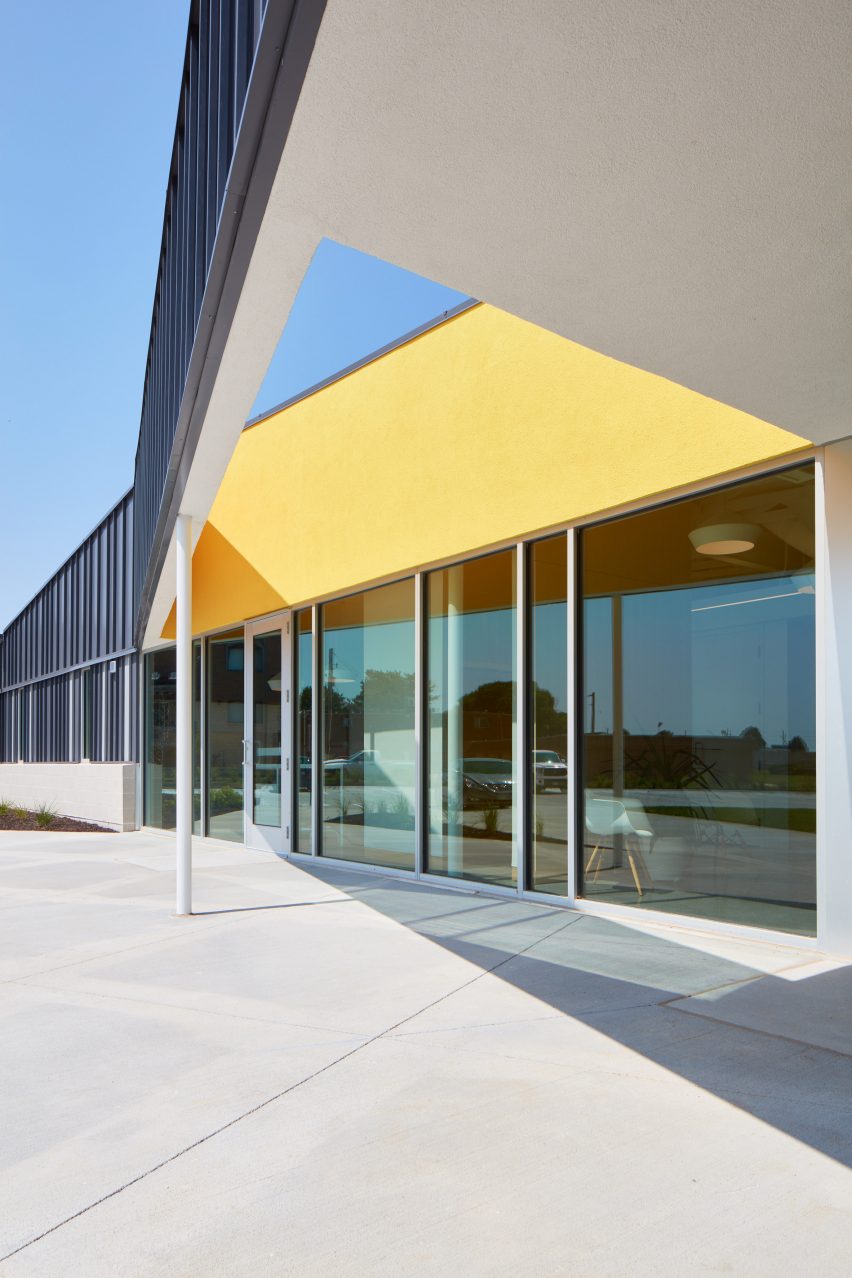
The storefront-style entrance sits below a deep canopy, which provides shelter from the elements. The entrance looks upon a rain garden that helps manage stormwater runoff. Windows of varying sizes bring in natural light and provide a connection to interior spaces.
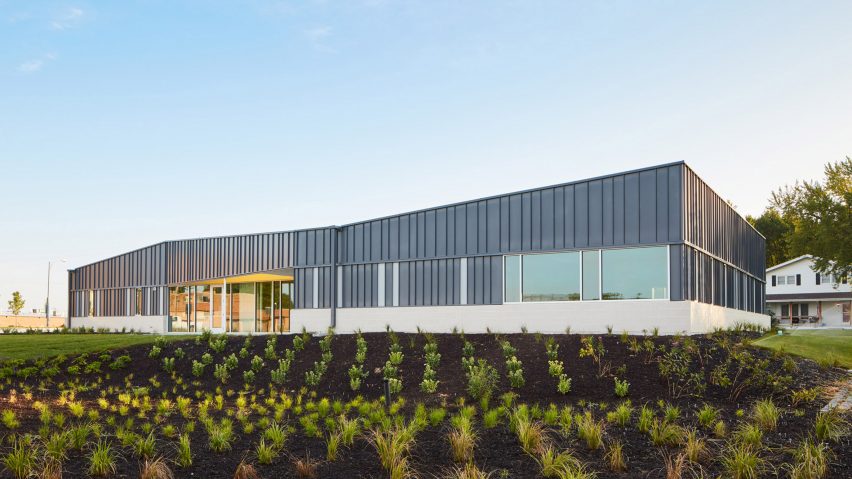
The interior features economical materials and splashes of colour. Polished concrete flooring and exposed trusses give the space an industrial feel.
Neutral-toned carpet tiles were installed in acoustically sensitive rooms. Wood-fibre ceiling panels also help reduce the noise level.
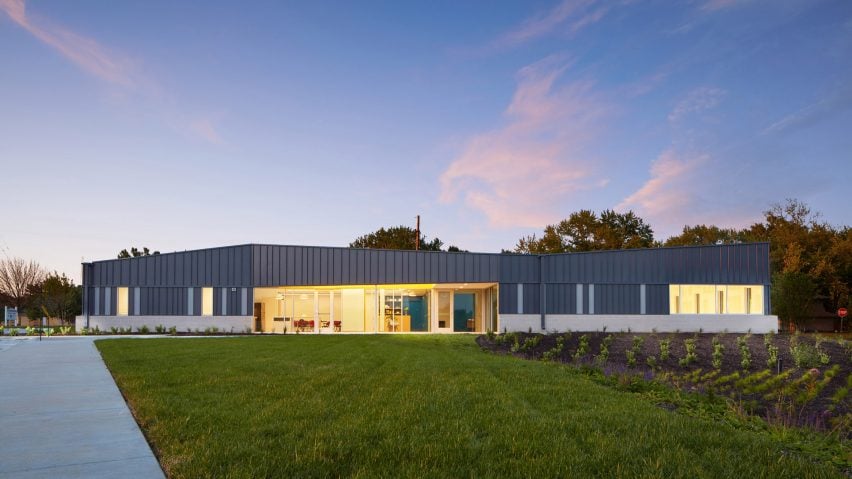
Walls were painted white, blue, and yellow, with ash panels incorporated into certain areas. Chairs with red upholstery further enliven the atmosphere.
Other projects in Nebraska include a performing arts centre in Omaha by Min Day, which has an exterior made of weathering steel and rebar, and an retractable open-air event space in the small town of Lyons by artist Matthew Mazzotta.
Photography is by William Hess.
Project credits:
Architect: DAA (DeOld Andersen Architecture)
Client: Karl Schaphorst