Park House envisions converting multi-storey car parks into apartment blocks
Our latest MINI Living video features a conceptual housing project, with houses made from shipping containers placed within repurposed multi-storey parking garages.
Park House is a proposal by American firm KTGY Architecture + Planning to transform unused parking garages into the framework for housing units that would be built from industrial shipping containers.
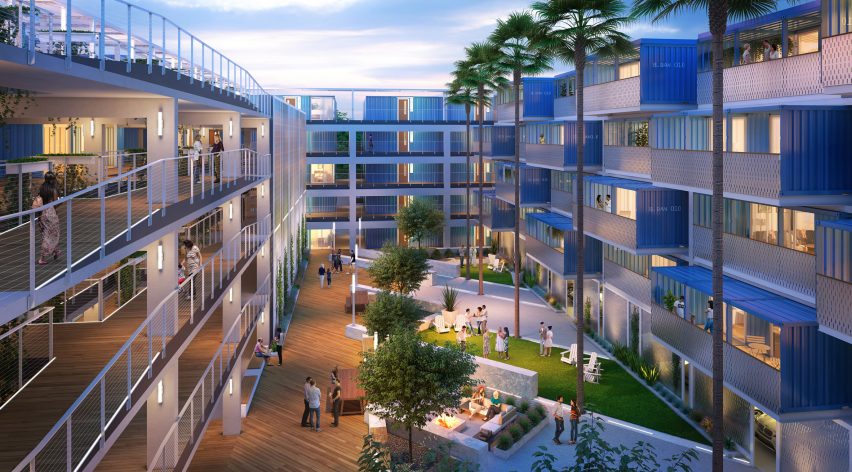
Each unit would combine three shipping containers to form a 960-square-feet (89-square-metre) apartment fitted with bathroom and kitchen facilities.
In KTGY Architecture + Planning's proposal the containers' side panels would be removed to open up the structure, which would be reinforced with steel beams and prefabricated walls, separating the space into different rooms. A small space underneath each container would allow for plumbing and electricity to be installed.
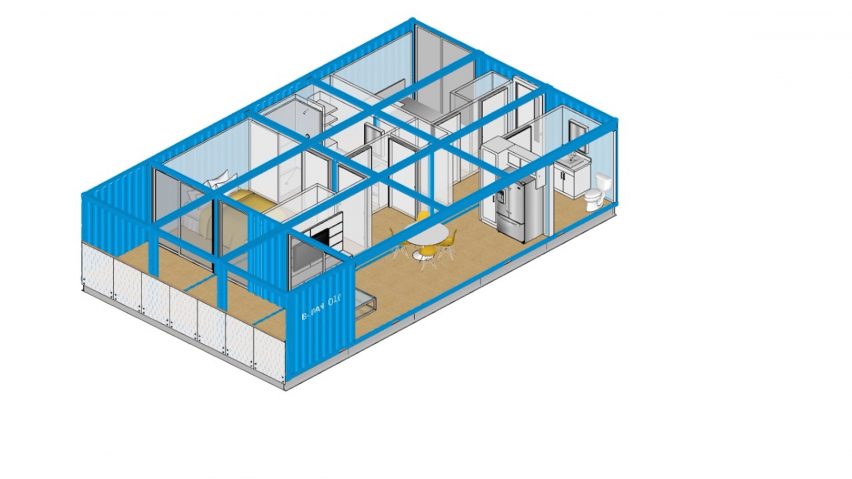
The housing units would then be "plugged" into the side of unused multi-storey parking garages side by side to create rows of apartments.
According to KTGY Architecture + Planning, a suitable parking structures for conversion would have multiple storeys. A courtyard would be carved out during its conversion, in order to create social space for residents and supply daylight to the apartments.
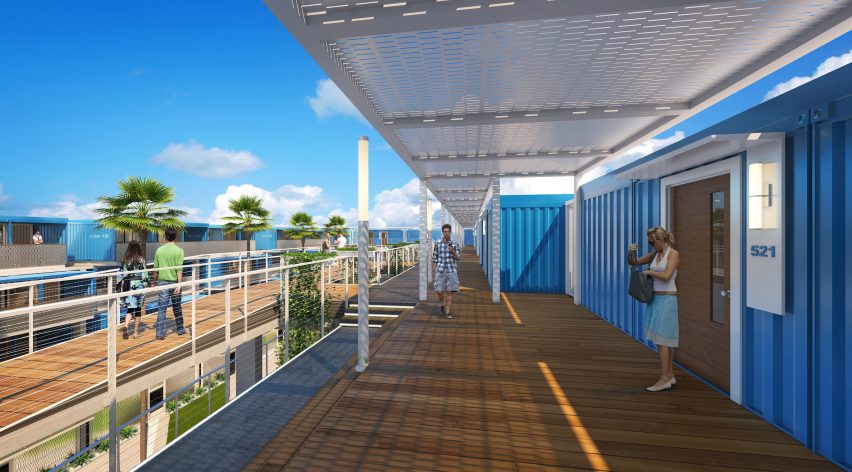
Extra space facing the courtyard, acts as a corridor granting residents access to their apartments and space to socialise, and openings in the floorspace bring in light and a visual connection to the other levels.
Each apartment would be fitted with a private patio, which would be staggered to create a degree of variation in the facade.
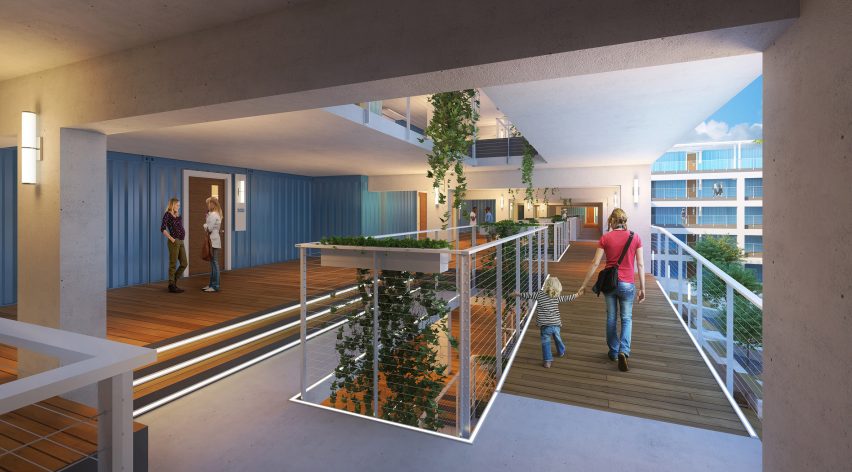
The project aims to be a cost effective and environmentally sustainable way of providing low-cost housing to young professionals and first time buyers.
"In the US, we have a housing affordability crisis," explains lead architect David Senden. "Everybody is trying to find the solution to how you can build housing at a lower cost."
"We wondered whether there was a way to repurpose these structures instead of knocking them down."
While the project is currently at a conceptual stage, Senden predicts that it is only a matter of time before multi-storey parking structures are repurposed to create affordable housing.
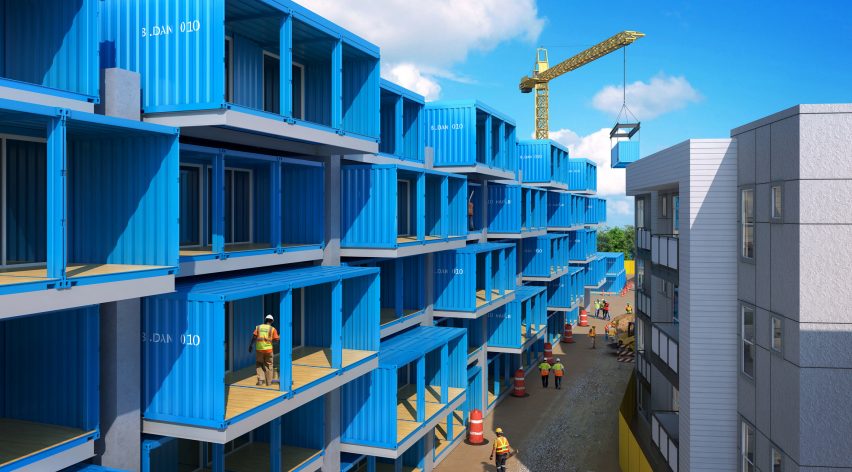
This movie is part of Dezeen x MINI Living Initiative, a collaboration with MINI Living exploring how architecture and design can contribute to a brighter urban future through a series of videos and talks.
