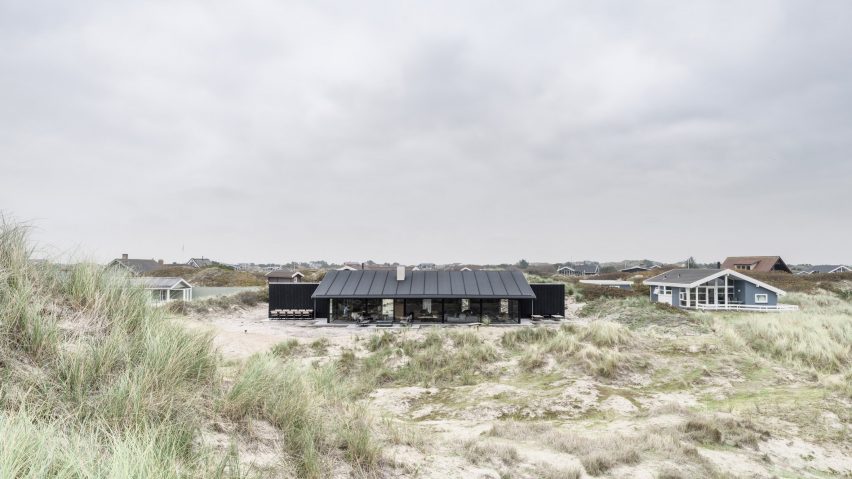
Knud Holscher celebrates Danish craft with summer house on Fanø island
Architect and designer Knud Holscher has built a simple glazed house on Fanø, an island off the southwest coast of Denmark.
Called Fanø House, the summer retreat is expected to be the last architectural project completed by Holscher, 88, a former protégé of Arne Jacobson.
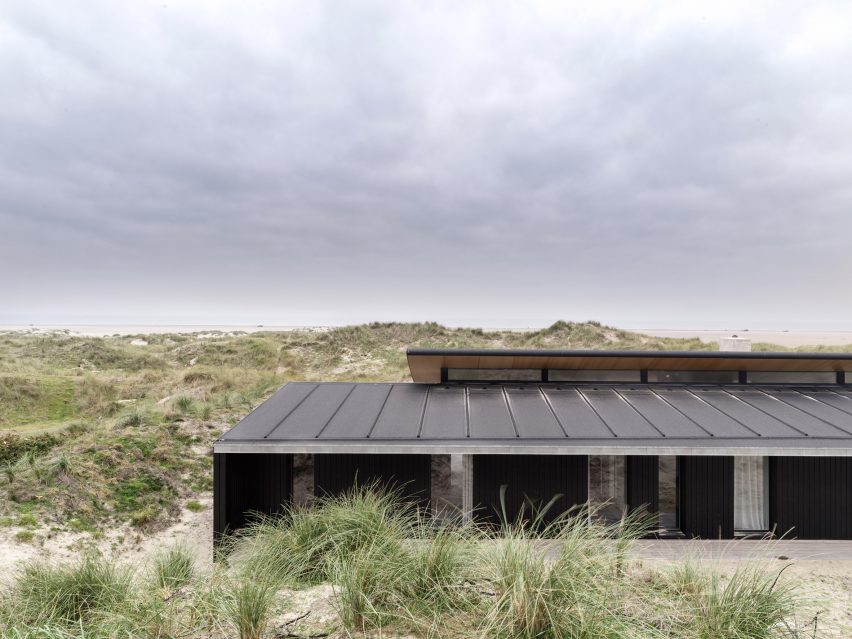
With its use during the warmer seasons in mind, almost half of the home's footprint is given over to a vast glazed living area, covered by a slanted "floating" roof that brings a strong visual gesture to the project.
Surrounded by decking and further seating, this glazing can be slid back to let the living area spill outside.
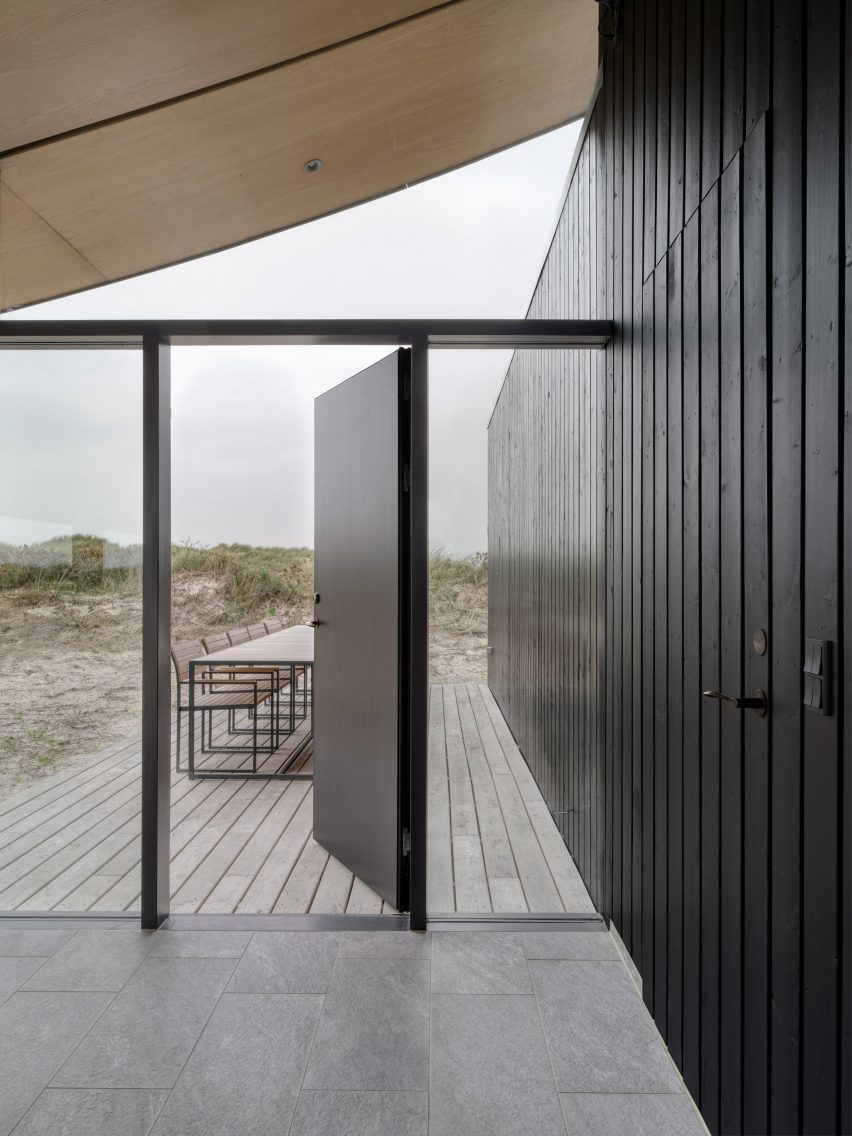
The angled roof abuts a starker, black-stained timber block housing bedrooms, bathrooms and storage.
This block provides more privacy; it is cut with narrow, full-height windows and has its own decked patio, providing an alternative approach to the house.
Where these two sections meet, the black wood of the bedroom section creates an internal facade.
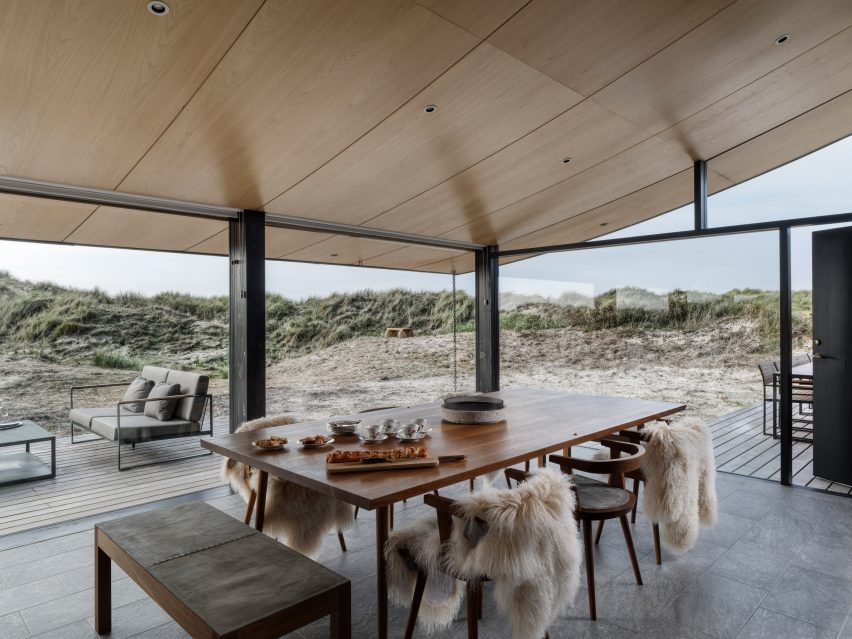
A run of skylights helps to draw daylight into the vast living area, reflected down by the curve of the roof's pale wood underbelly. The whole is topped by a simple metal roof.
Given its narrowness, a defining aspect of Fanø Island's landscape is sand. Its western edge is one long beach, hence Fanø House sits surrounded by sandy grassland. To match, the building has a pale, dusty colour scheme.
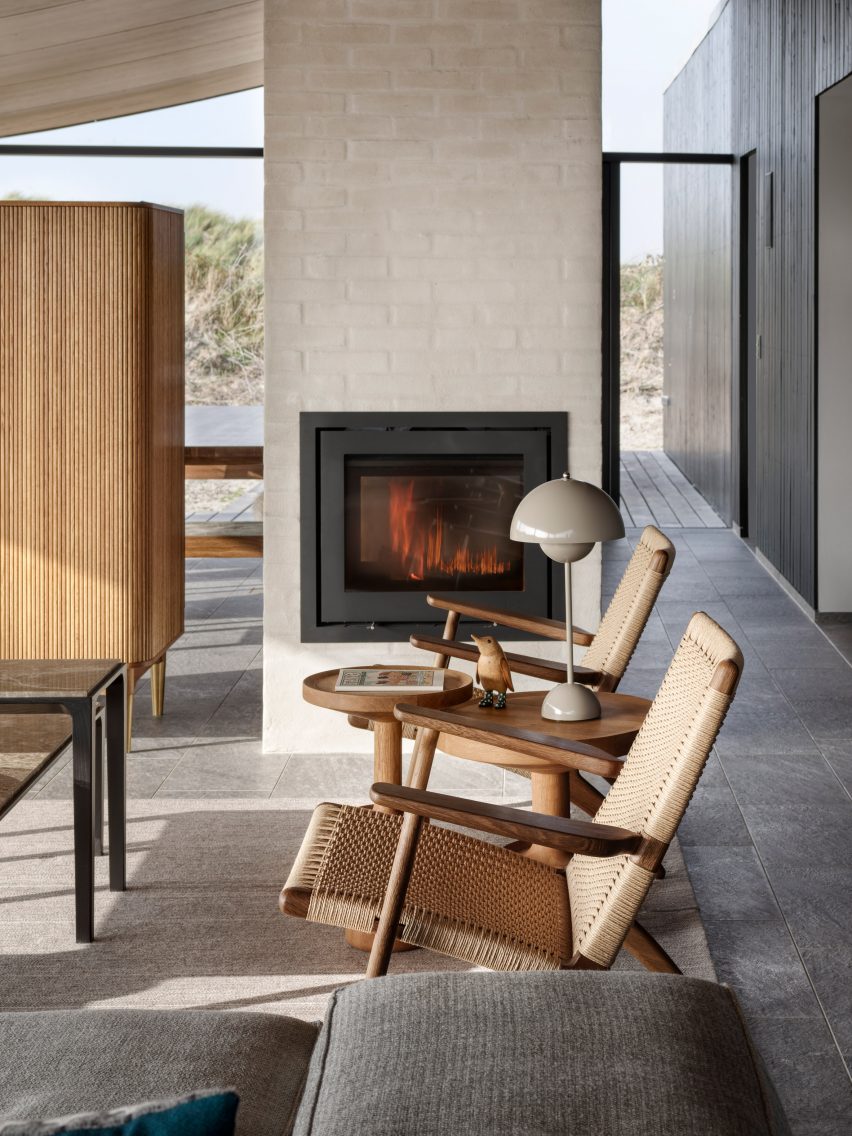
The interiors of the home were completed by Staffan Tollgård Studio, founded by Staffan and Monique Tollgård.
Born in Stockholm, Staffan Tollgård saw the project as a "design journey" back to his home of Scandinavia. As a result, the interiors are a celebration of distinctly Danish aesthetics.
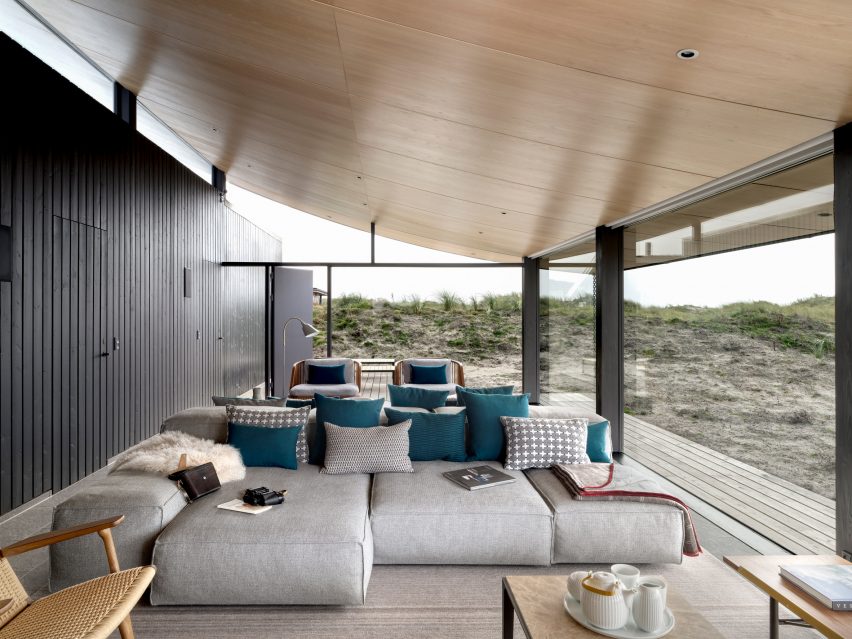
Different rooms feature different textures and colours of wood on the walls, ceiling and furniture, with bespoke items designed by Copenhagen-based KBH. The dining table, for example, can quickly be turned into a table-tennis table, a shared passion of the family.
The pale colour palette is continued in the stone floors, featuring sections of hand-etched lava stone by Danish company Made a Mano.
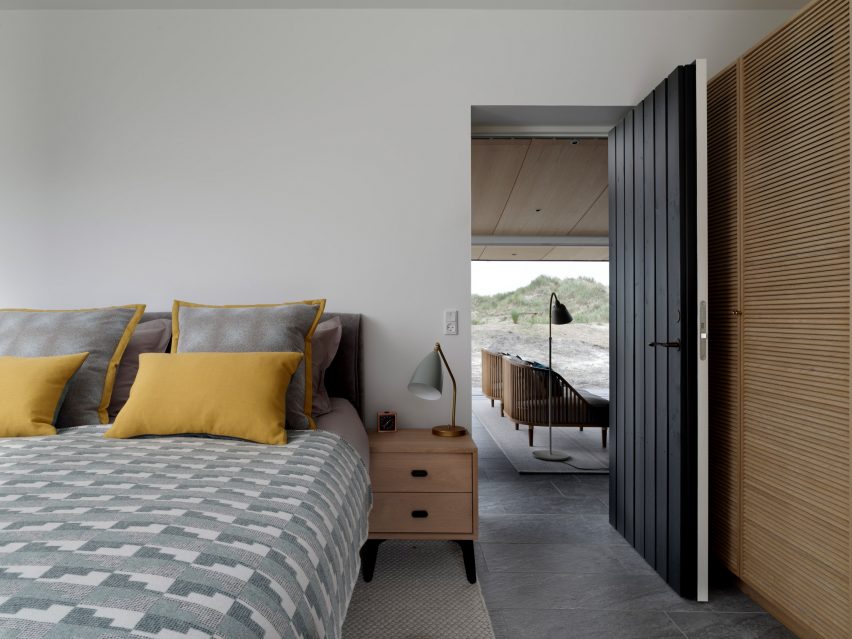
Holscher joined the office of the Arne Jacobson in 1960, having studied under him at the Royal Danish Academy of Fine Arts. He moved to England to oversee the construction of St Catherine's College in Oxford in 1962.
The architect later joined Danish firm KHR Arkitekter, working on the Bahrain National Museum. He retired from the firm in 1995 to establish his own industrial design practice, Knud Holscher Design.
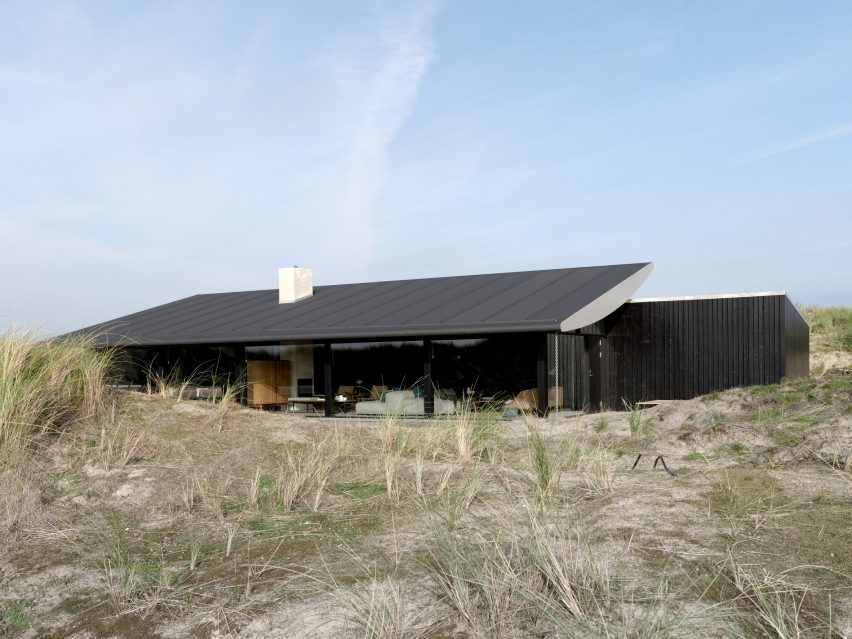
Arne Jacobson, who died in 1971, was also recently in the news as his iconic Royal Hotel was revamped by Danish studio Space Copenhagen.