
Aluminium louvres and a membrane roof shade Wuyuanhe Stadium by GMP Architekten
A crescent-shaped membrane roof and aluminium louvres shelter the grandstand of the new 41,000-seat Wuyuanhe Stadium by GMP Architekten on the island of Hainan, China.
Designed by German practice Gerkan, Marg and Partners (GMP Architekten), the stadium is the island's first major sports venue.
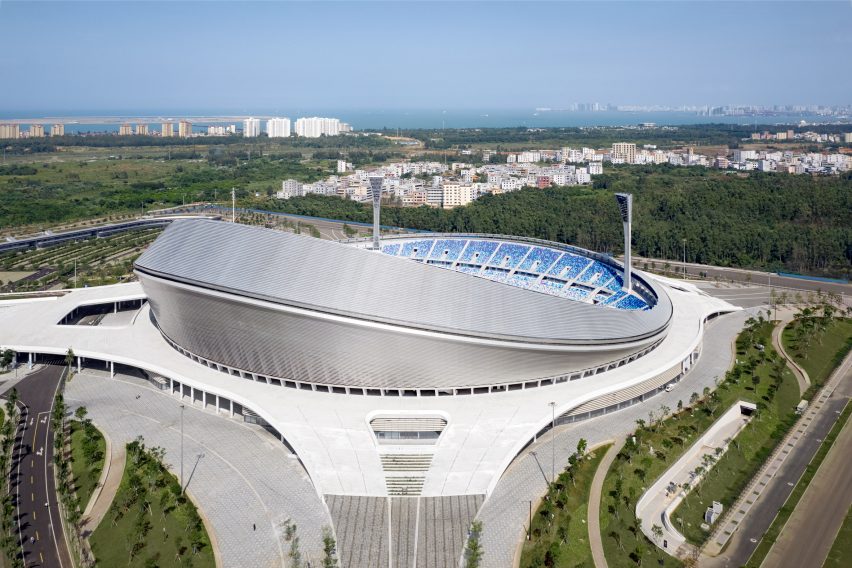
Wuyuanhe Stadium's visor-like roof, which has an illuminated band running around its centre, sweeps upwards towards the west in a shape that maximises views from the grandstand out towards the ocean.
This raised, western section houses two tiers of seating, along with facilities for athletes and press. The lower, eastern side has a single tier of seating.
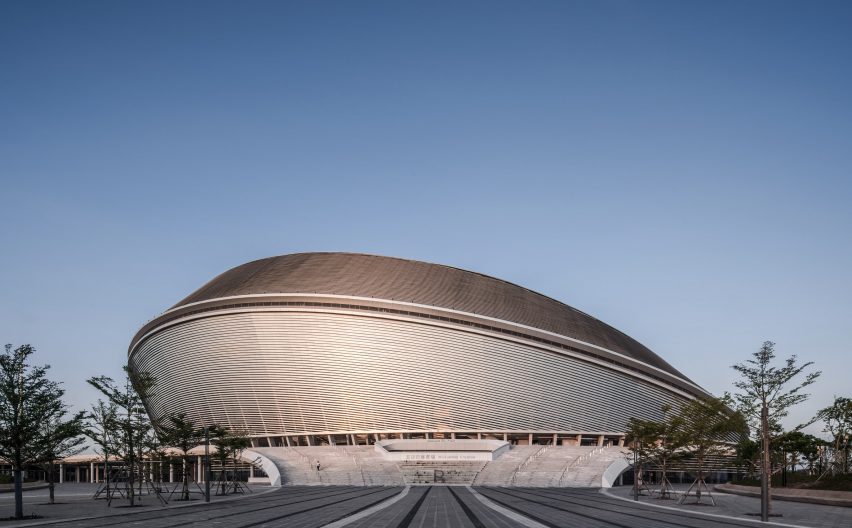
Wuyuanhe Stadium sits atop a raised platform, with a glazed strip around the base providing ground level access and large stairways and ramps leading to the upper level.
"Four streamlined ramps built along the building's diagonal axes draw spectators into the stadium in a continuation of the flowing structures of the natural environment," said the architecture practice.
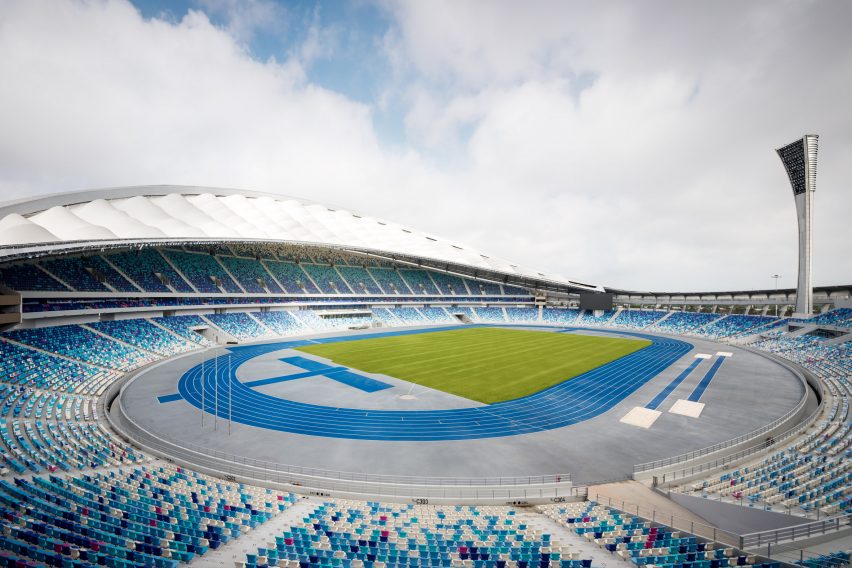
Given the island's extreme weather conditions, the stadium needed to shade intense sunlight and also withstand heavy rains.
The outer skin of the stadium is formed by rings of silver-white anodised aluminium louvres, giving glimpses through the structure to the stairwells behind and casting dramatic patterns of light. It also doubles as a means of natural ventilation.
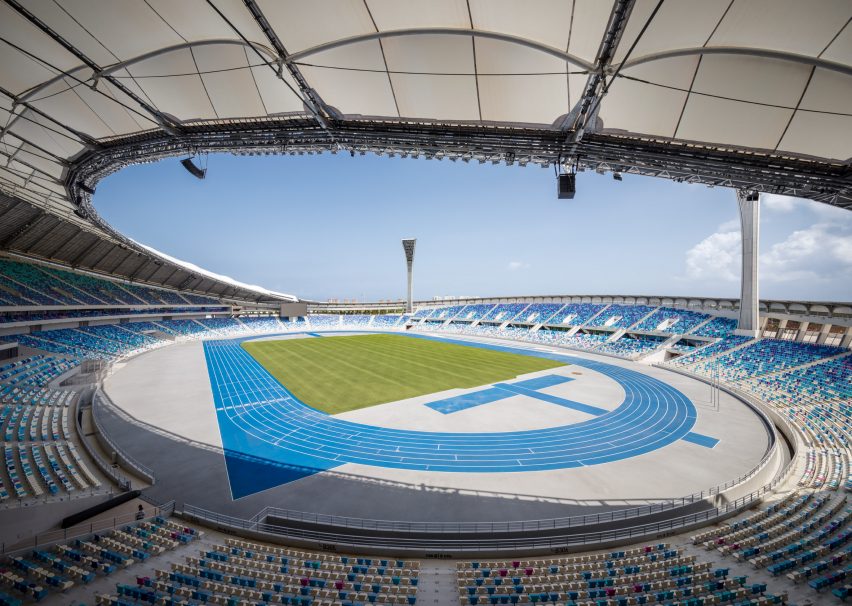
Sheltering the grandstand, the translucent membrane roof is supported by two external compression rings and an internal tension ring, developed in collaboration with structural engineers Schlaich Bergermann Partners.
At the centre, a 400-metre running track wraps around the playing field. A two-metre-wide platform runs around the inside of the stadium, providing a panoramic walkway with views of both the city and the ocean.
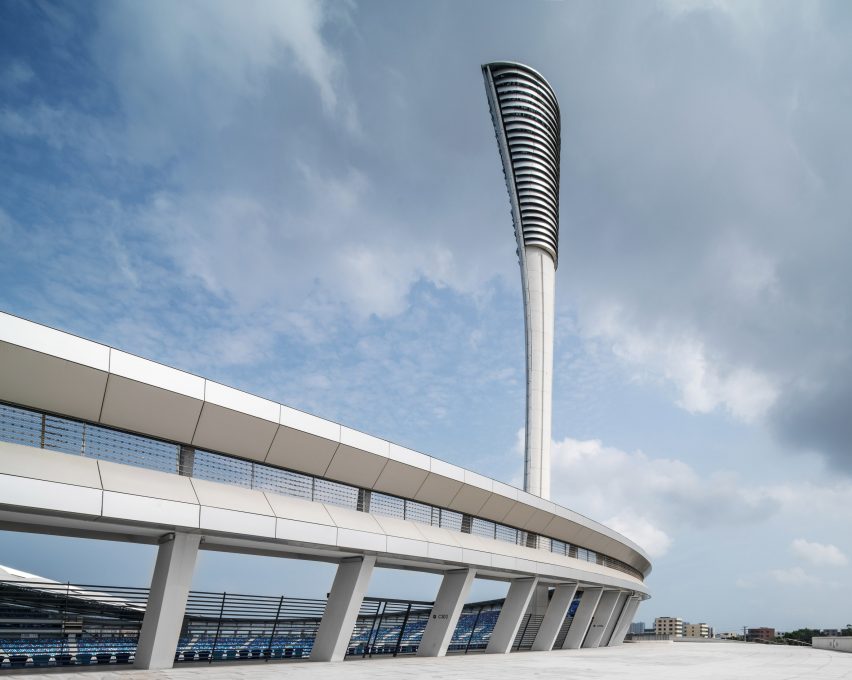
A pair of 60-metre-high floodlight poles to the east of the stadium provide additional lighting for events, with a silhouette and louvres that mirror the shape of the main building.
As part of the building's sustainability strategy, a rainwater utilisation system diverts water to an underground basin with a capacity of 700 litres.
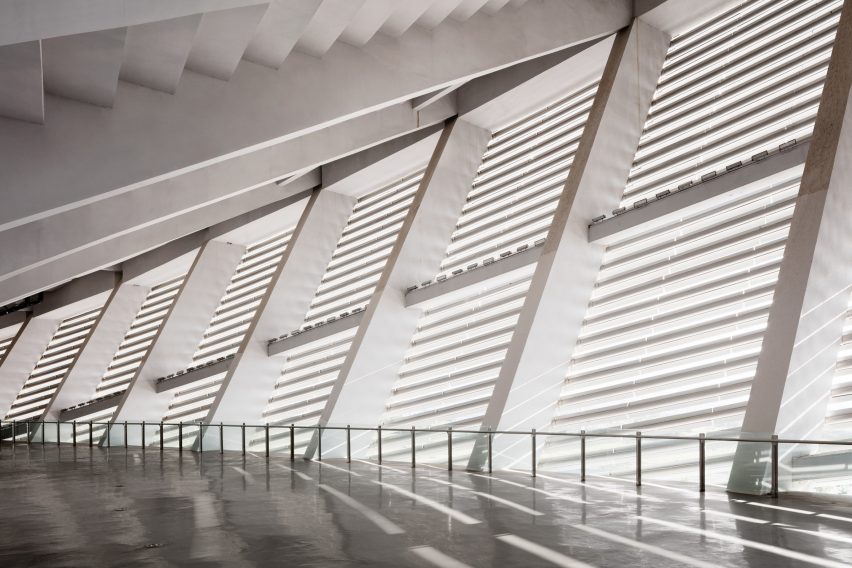
GMP Architekten has worked on many stadiums across the world. In 2014, the practice completed the basket-inspired Manaus stadium in Brazil, and in 2017 designed a competition-winning proposal for a retractable roof over Verona's 2000-year-old amphitheatre.
Photography is by Schran unless stated otherwise.
Project credits:
Architect: GMP Architekten
Design: Meinhard von Gerkan and Nikolaus Goetze with Magdalene Weiss
Competition project manager: Martin Friedrich, Sebastian Schmidt
Competition design team: Saeed Granfar, Li Chen, Oliver Loesser, Alexa Schmidbauer, Tan Ling, Liu Zichen
Detailed design project leader: Su Wen
Detailed design team: Chen Jingcheng, Sebastian Schmidt, Sui Jinying, Wang Minyu, Xu Haifeng, Zeng Zi, Zhao Mengtong, Chang Wanyue, Wang Jiateng, Zhang Bowei, Zheng Pan
Project management: Jin Zhan, Shen Huiwen
Structural design: Schlaich Bergermann partner
Facade consultants: SuP Ingenieure
Landscape design: SWA
Lighting design: Lichtvision Design
Traffic consultants: Arup
Partner office in China: UDG Client Greenland