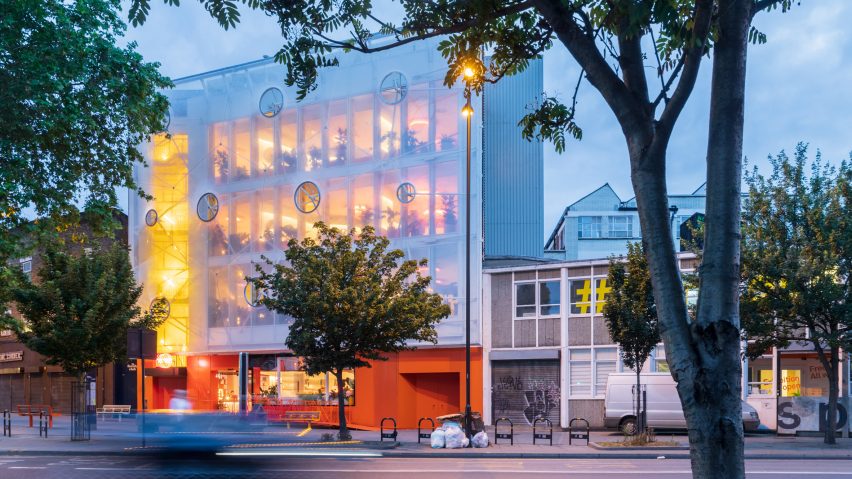
Cano Lasso completes child-friendly branch of Second Home in London Fields
A huge translucent panel punctuated by circular openings fronts the latest branch of co-working space Second Home in east London, which includes a nursery and outdoor play area.
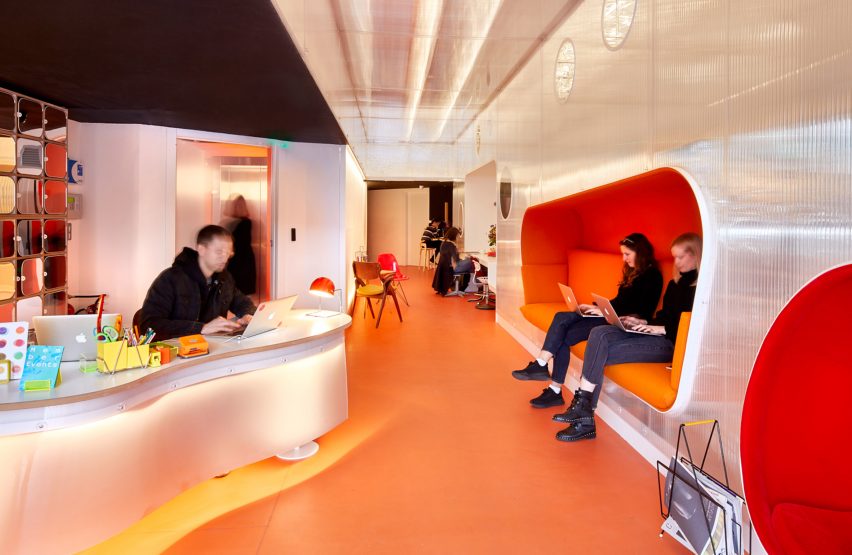
The shared office has been designed by Madrid-based studio Cano Lasso and takes note from the work of Frei Otto, a German architect renowned for creating tensile structures draped in see-through membranes.
Second Home's co-founder, Rohan Silva, hopes the unusual facade, which is made from fluorine-based plastic EFTE, will act as a landmark to young creatives in the local area.
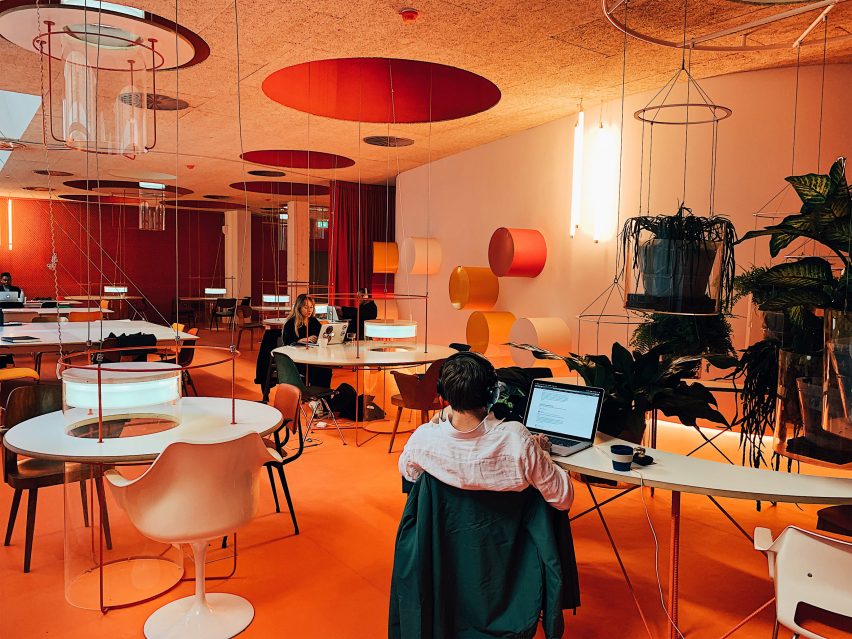
"Too many buildings have grey facades that deaden the landscape," he explained to Dezeen.
"We tried to create an external environment that will have people wondering in saying 'what is this place?'".
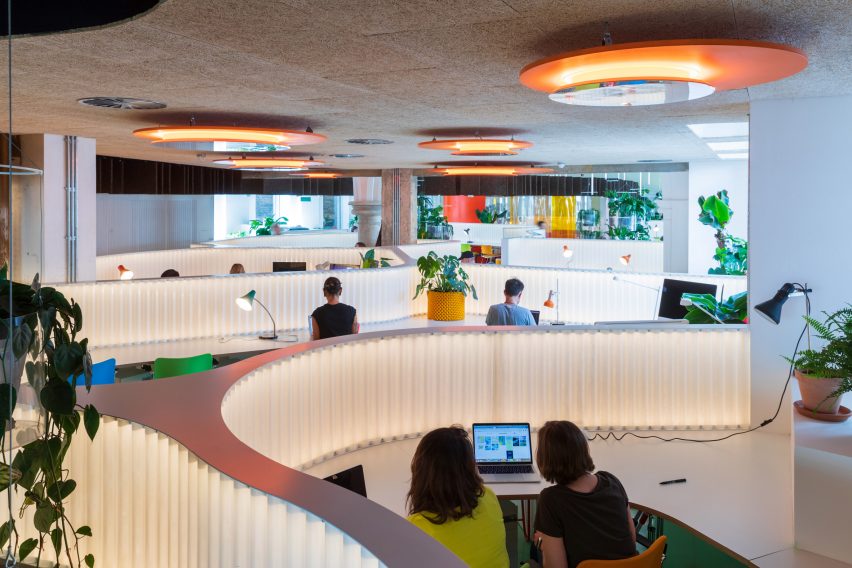
Second Home London Fields is the company's fourth co-working branch to open in London.
It joins a base in Spitalfields, which has an outdoor terrace dotted with pools and plants, another in Holland Park, which occupies the former studio of Richard Rogers, and a third in Clerkenwell that opened towards the end of 2018.
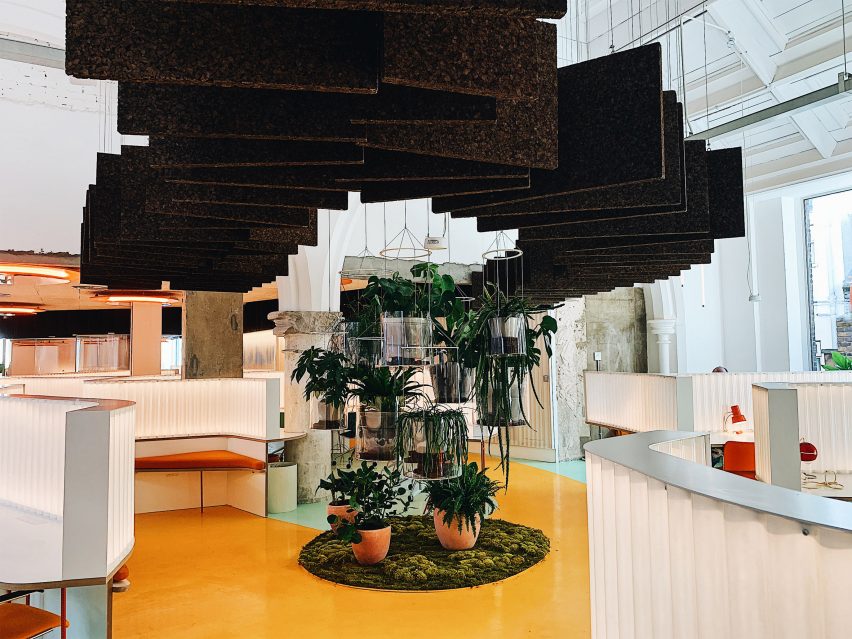
Behind the facade of the London Fields building are colourful interiors also designed by Cano Lasso. At ground level there is a cafe and seating area with tangerine-coloured flooring and polycarbonate walls, which will be open to the public throughout the day.
It leads through to a rear workroom with textured orange walls and ring-shaped "flying" tables that, using a pulley system, can be hoisted up and stored in circular niches in the ceiling.
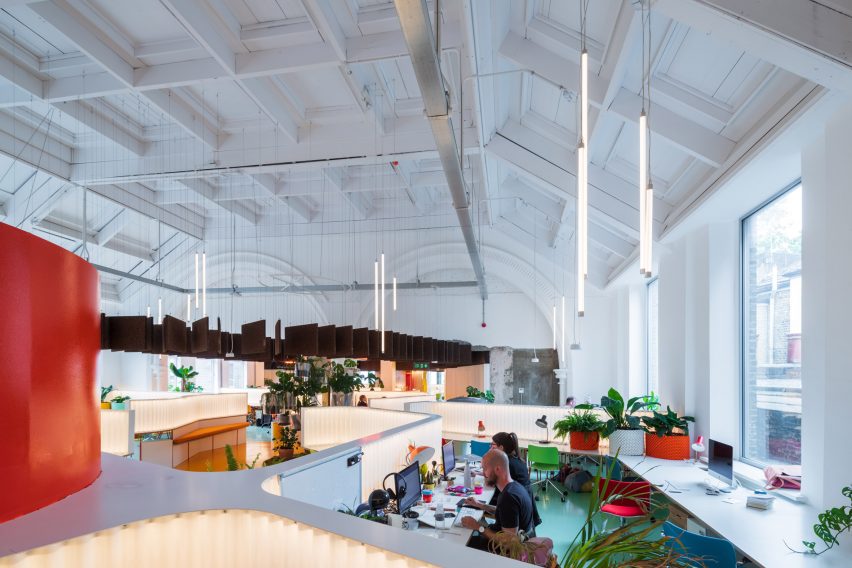
Upstairs on the first floor are a series of white winding desks separated by low corrugated partitions, where members can work in a more quiet, focused atmosphere. Panels of cork suspended above also help moderate acoustics.
Should members want to work away from a formal desk there are also a handful of enclosed pods dressed with comfy mid-century armchairs.
The second and third floors accommodate studio-style workspaces that can host teams of up to 40 people.
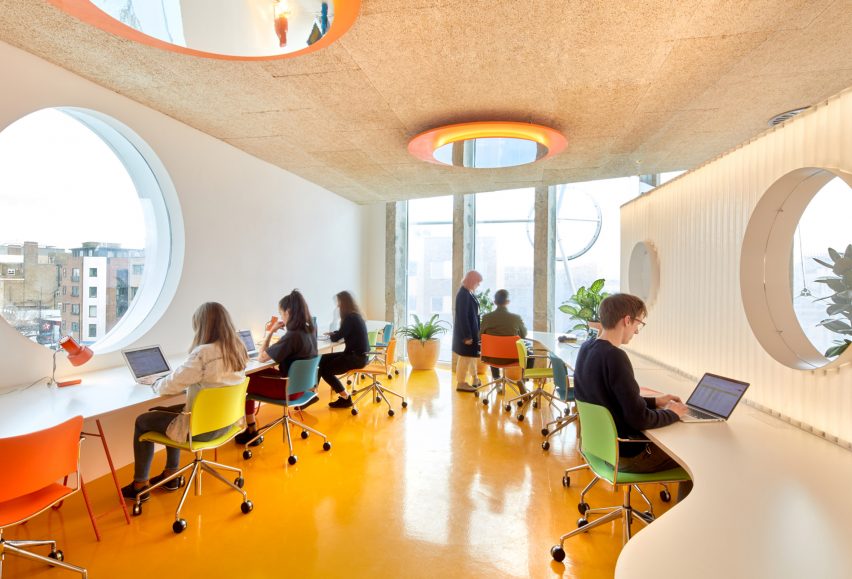
Continuing the biophilic design of existing branches, over 500 leafy plants and trees have been incorporated throughout the London Fields branch, intended to foster a healthier work environment.
There are also a number of glazed portholes in the floor that look through to lower levels and round windows in the peripheral walls which nod to the shape of the openings on the facade.
Certain rooms still feature structural columns left behind from the building's original fit-out – prior to being a co-working space it had served as a cinema and dance hall in the 19th century.
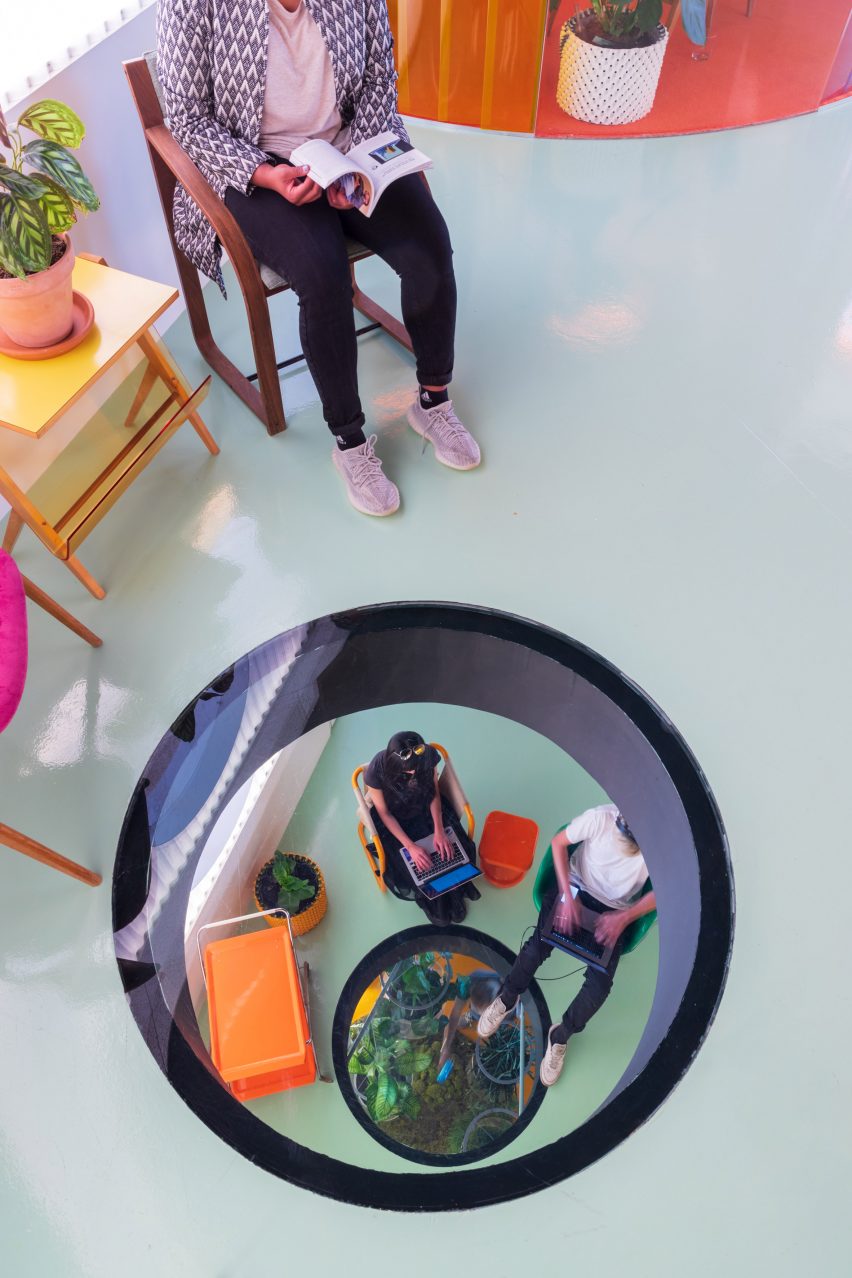
In a bid to become "the most family-friendly working space in the city", this is the first Second Home to incorporate a nursery, which is operated by N Family Club.
Designed by Peckham-based architecture studio Kennedy Woods, the space is decked out in soothing tones of pale grey and boasts fun features like an indoor slide and house-shaped timber storage units.
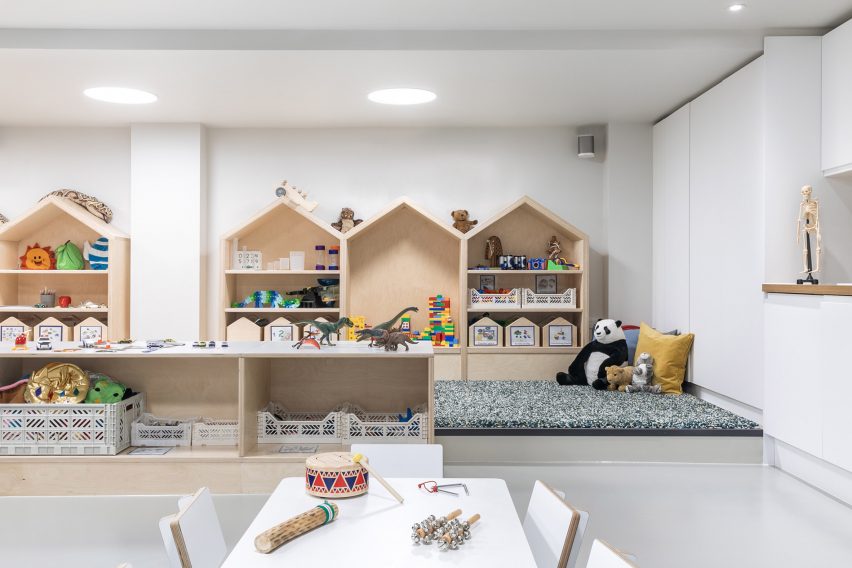
There is also a play area on the building's roof terrace, complete with a small-scale race track and water trough where children can splash and play.
"The architects have done a brilliant job of designing this building with children in mind - as well as adults. It's a real step forward for workspace design," added Second Home's other co-founder, Sam Aldenton.
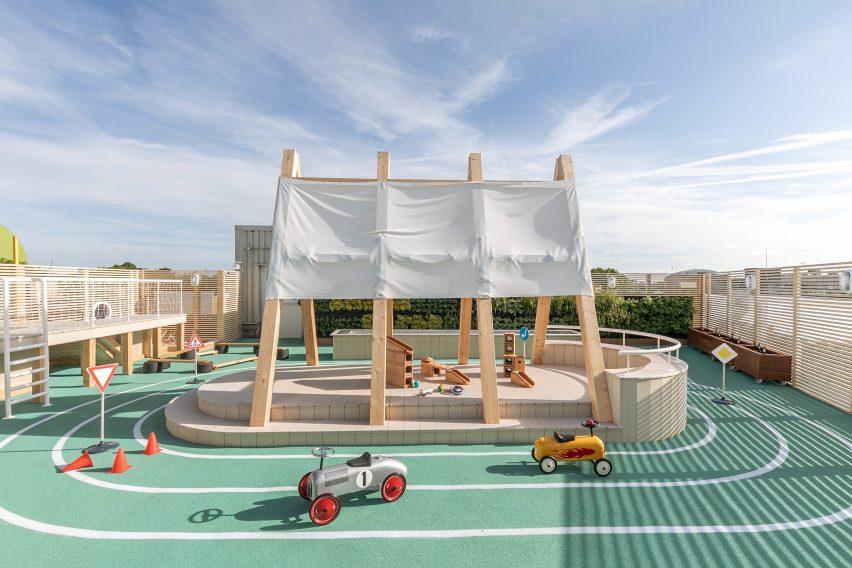
The launch of Second Home London Fields comes just ahead of the company's Los Angeles branch, which is set to open in East Hollywood in September this year. It will have campus-style grounds comprised of 60 bright-yellow work pods nestled amongst lush plants and trees.
Other shared workspaces to spring up recently across London include Hammersmith's Kindred, which is designed to evoke the atmosphere of a cocktail bar, and Kilburn's The Granville, which is set within a former church hall.
Photography is by Iwaan Baan unless stated otherwise.
Project credits:
Architect: Estudio Cano Lasso
Nursery design: Kennedy Woods
Environmental engineer: Richie & Daffin
Structural engineer: Webb Yates
ETFE designer: Lastra & Zorilla
Prime contractor: EXA S.r.l.