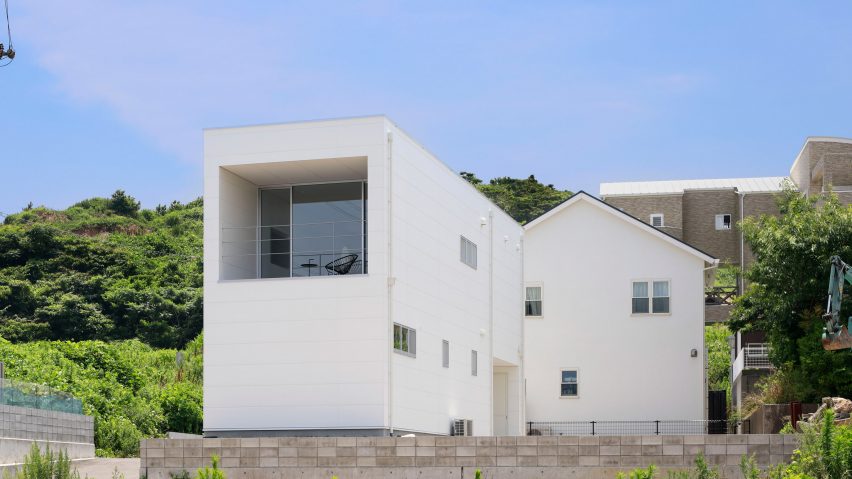
Slim white house by CAPD frames view of the sea in Japan
Japanese architecture practice CAPD have completed Umi – a simple, white house in Tokushima prefecture overlooking the sea with a large, deep-set window and terrace.
Assuming that new structures will be built to either side of Umi – which means sea in Japanese – the architects left the side elevations relatively bare.
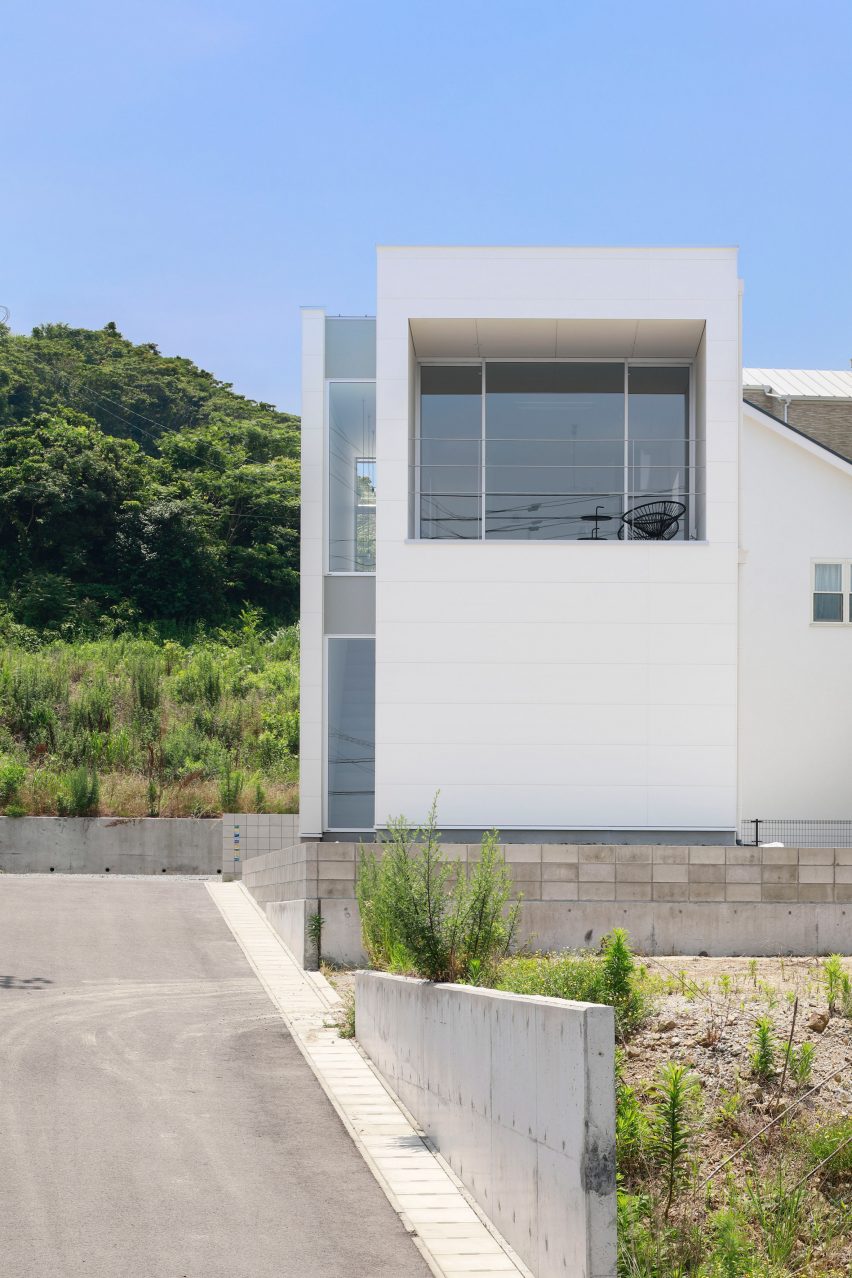
A darker ground floor space leads up to an open first floor oriented northwards out towards the sea.
The stairs up to this panoramic view are located off a hall that is separated from the bedrooms, creating an uninterrupted route through.
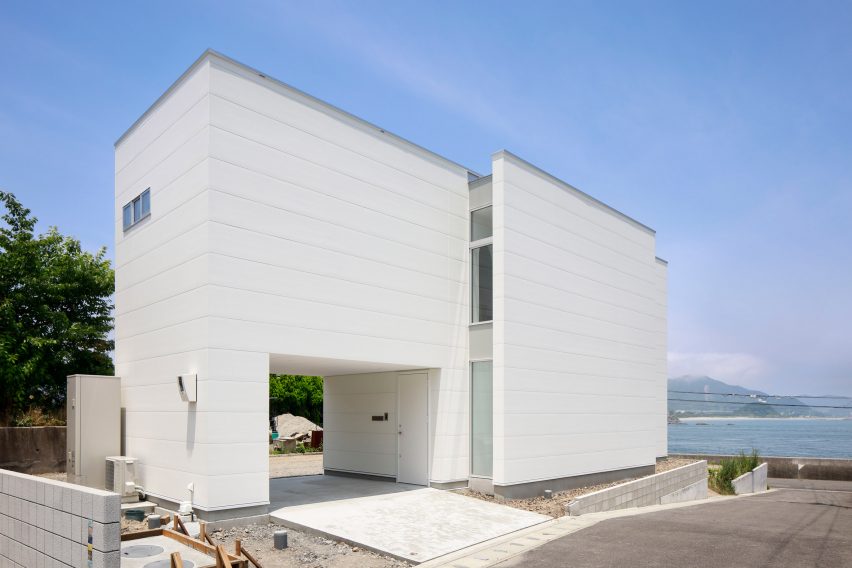
Where this staircase protrudes from the plan's central form, slim, full-height windows have been introduced to bring in light and give glimpses of the view as you head upstairs.
Alongside the ground floor hallway sits a simple arrangement of storage, bedrooms and a bathroom, with windows facing out to the west overlooking a small garden area.
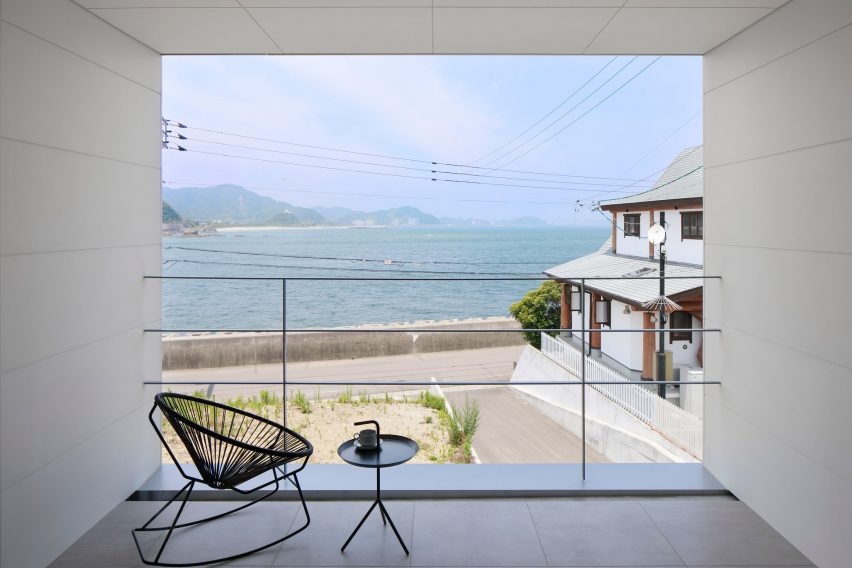
"We paid close attention to the arrangement of the building, especially with the desire of the client being to always feel the sea, and to live slowly," said CAPD.
"From the entrance and up the stairs to the living, dining and kitchen area, the superfluous things are not reflected, finishing in a space in which can be felt the sea and the sky."
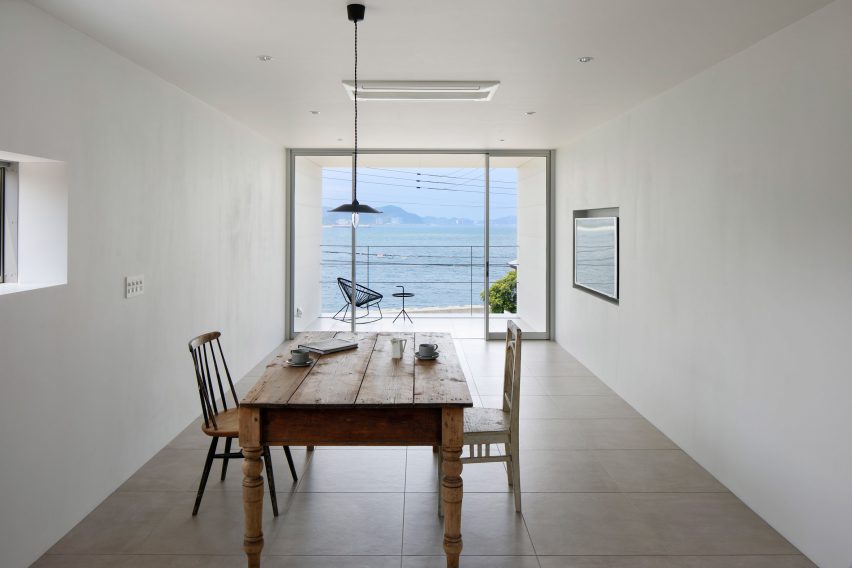
Sliding doors lead out onto a terrace area created by a deep reveal in the home's northern facade, finished with a slim steel balustrade.
On the first floor, bathroom spaces have been kept to the darker rear of the home, with the rest of the level given over to the large living, kitchen and dining space.
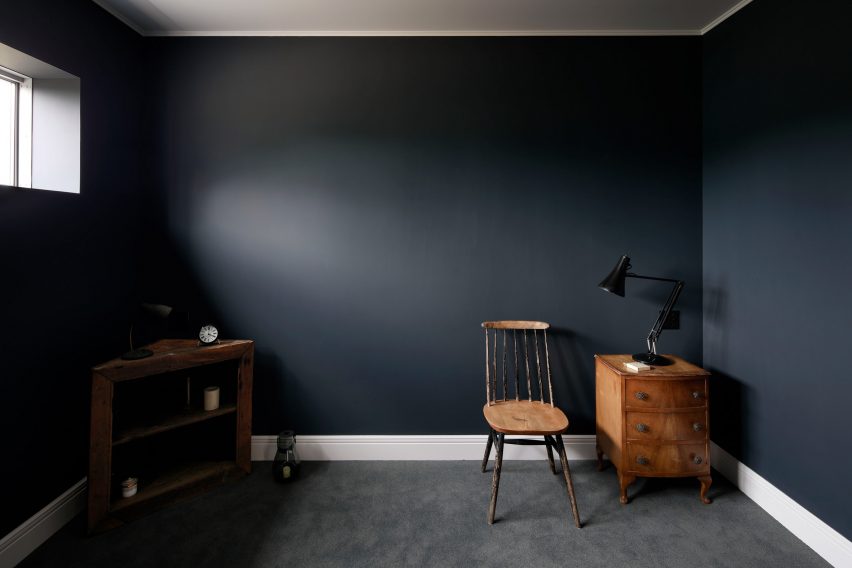
Rather than have a parking area at the side of the house, an area has been carved out of the back of the house, creating a sheltered space next to the entrance.
CAPD have previously worked in Tokushima prefecture, designing a home split internally into a series of wooden boxes as well as the Hi-Lo house, with bright living spaces wrapped in a warehouse-like shell.
Photography is by Daisuke Shima.
Project credits:
Architects: Kazuo Monnai, Hirokazu Ohara, Dai Tsunenobu, Kazuya Masui
Construction: Nishino
Structural design: Hidetaka Nakahara