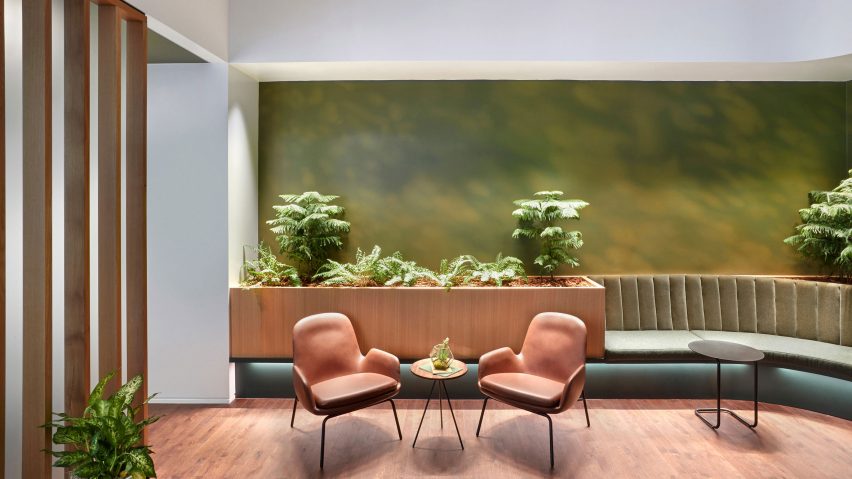
Studio O+A designs Slack Headquarters in San Francisco to allude to hiking along the Pacific Coast
Deserts, forests and mountain peaks inspired the design of tech company Slack's 10-storey office in San Francisco, which is meant to embody "the similarities between hiking a wilderness trail and working".
The Slack Headquarters is located within a 16-year-old building in the downtown district, near gleaming new skyscrapers such as the Salesforce Tower by Pelli Clarke Pelli and The Avery by OMA.
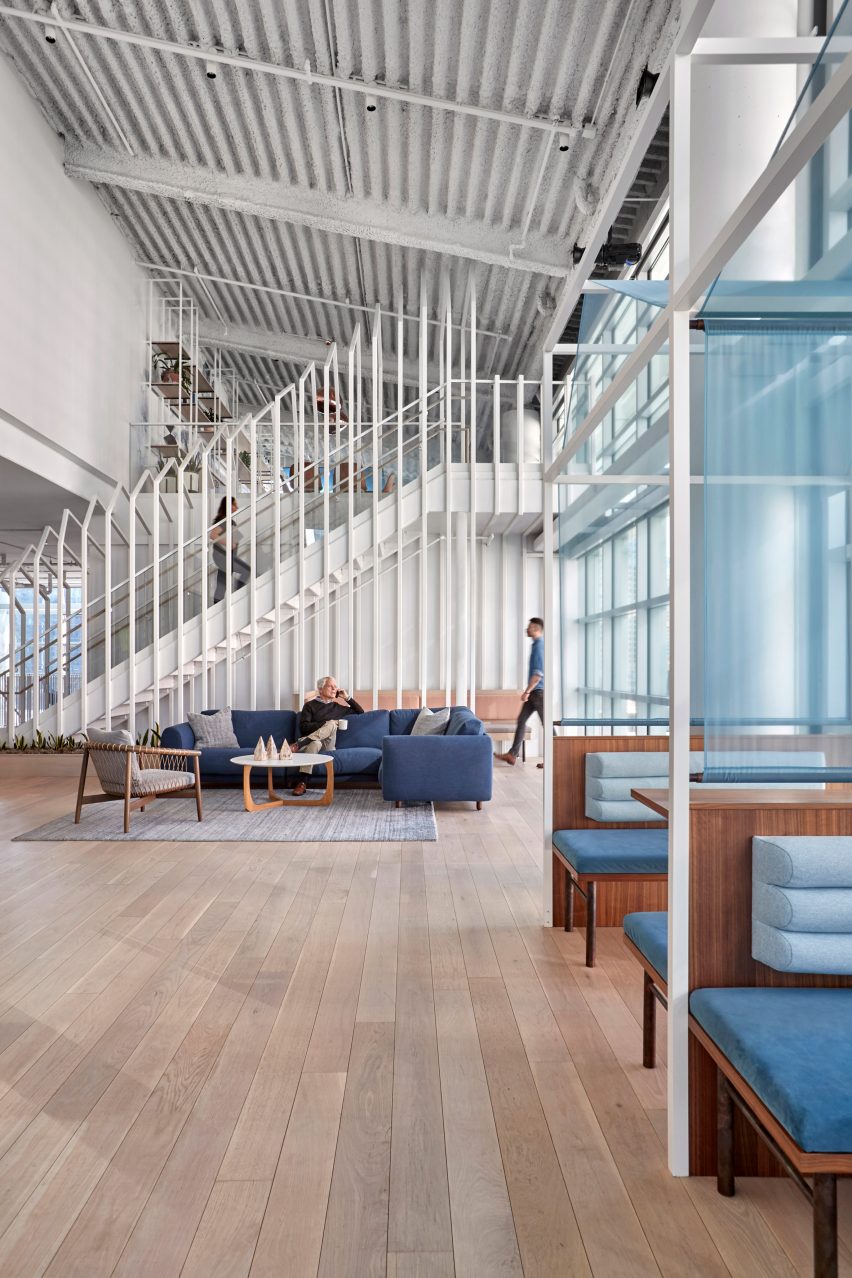
Rising 10 storeys, the Slack building is leased by the tech company, which was founded in 2009 and offers cloud-based tools, like messaging, for collaboration.
While conceiving the interiors for the 300,000-square-foot (27,871-square-metre) office building, Studio O+A took inspiration from Slack's CEO, Stewart Butterfield, an avid hiker who goes off grid every year to spend time in wilderness.
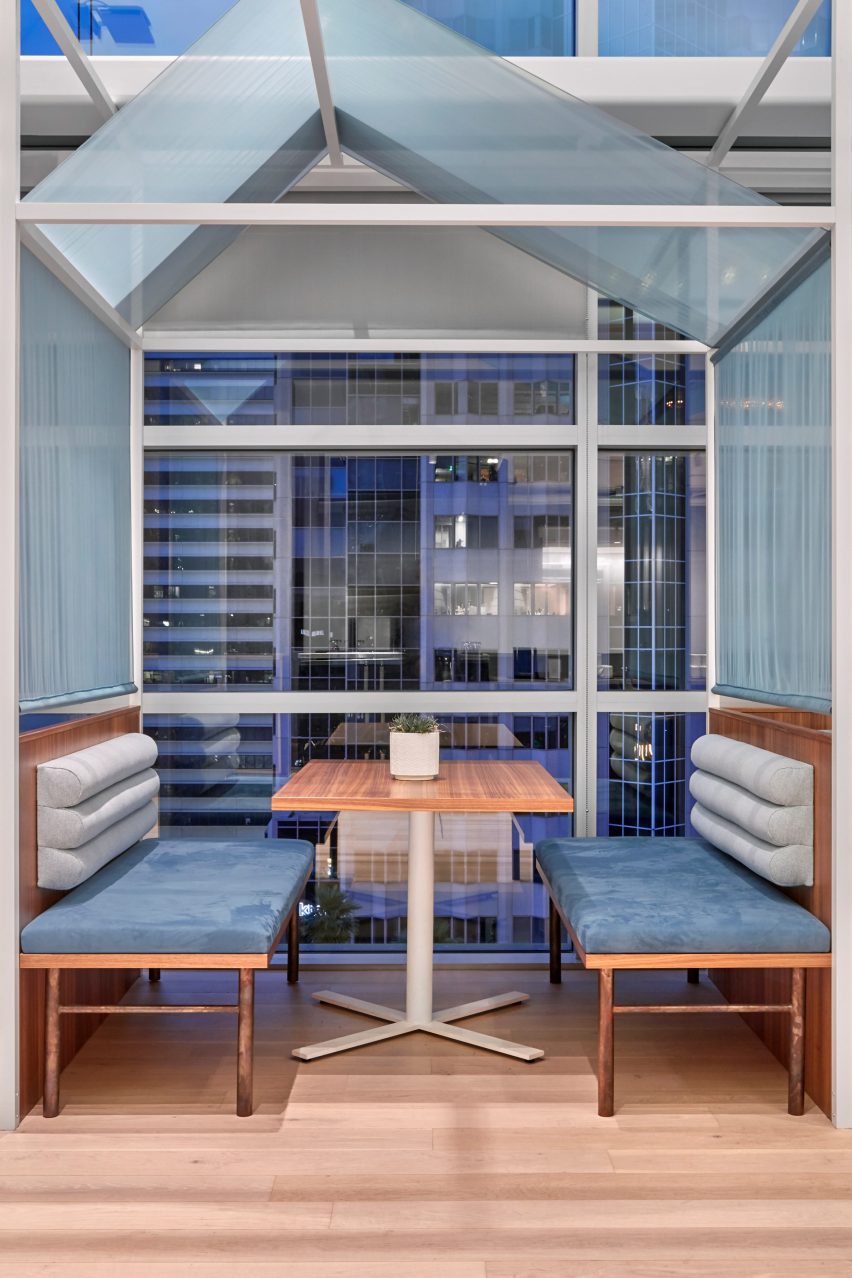
The design, which has been longlisted for a 2019 Dezeen Award, specifically draws upon the varied landscapes that define the Pacific Crest Trail, a 2,653-mile (4,270-kilometre) trail that stretches from California to British Columbia.
Within the building, each level is assigned a topographical theme, beginning with a desert plain on the first floor and culminating with a mountain summit on the top level.
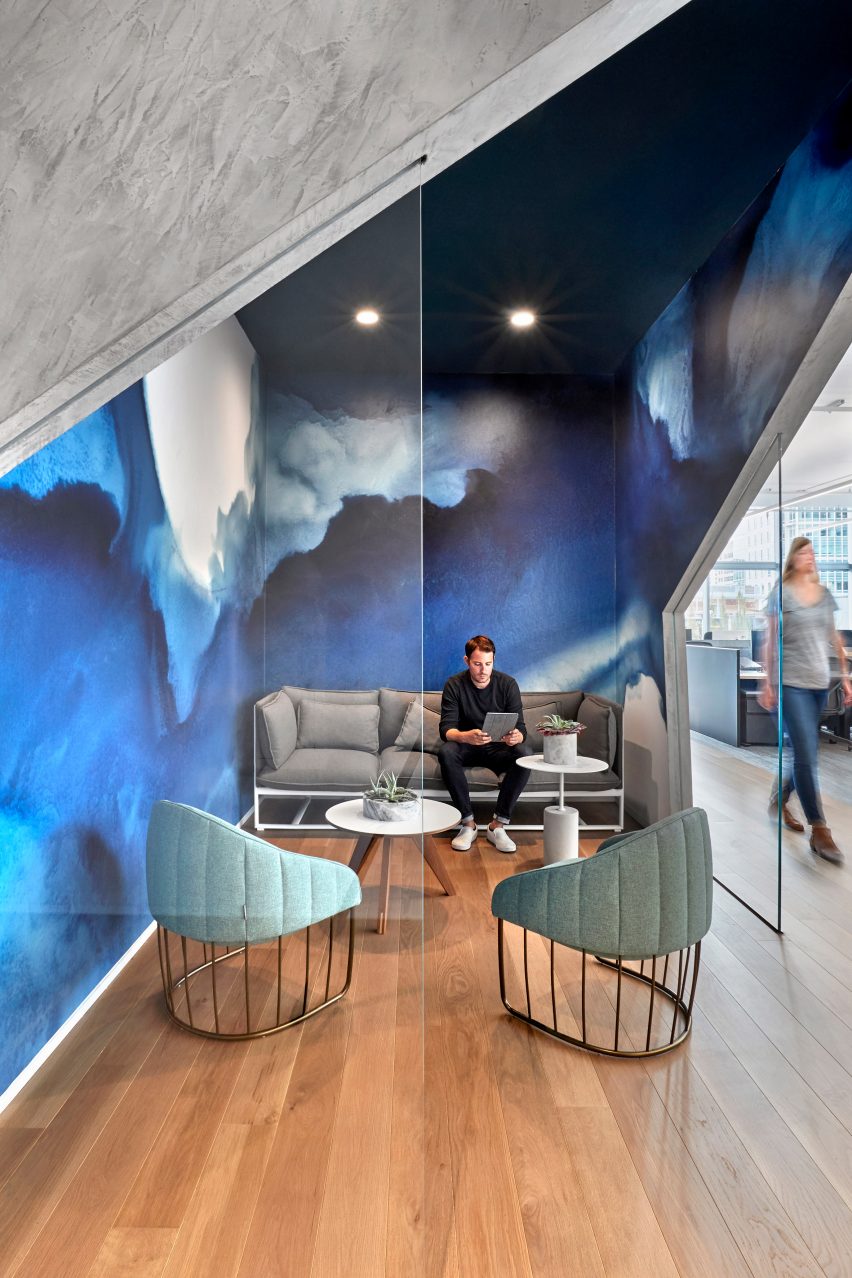
"O+A's concept was to create a floor-by-floor evocation of those landscapes — in effect, to turn a trip up the elevator into a virtual trip from Baja to the Pacific Northwest," the team said. "The idea was to not only suggest a variety of topographical and botanical contexts, but also to capture the similarities between hiking a wilderness trail and working."
The experience begins in the "base camp" lobby, where workers can hang out in triangular seating enclosures that recall tents.
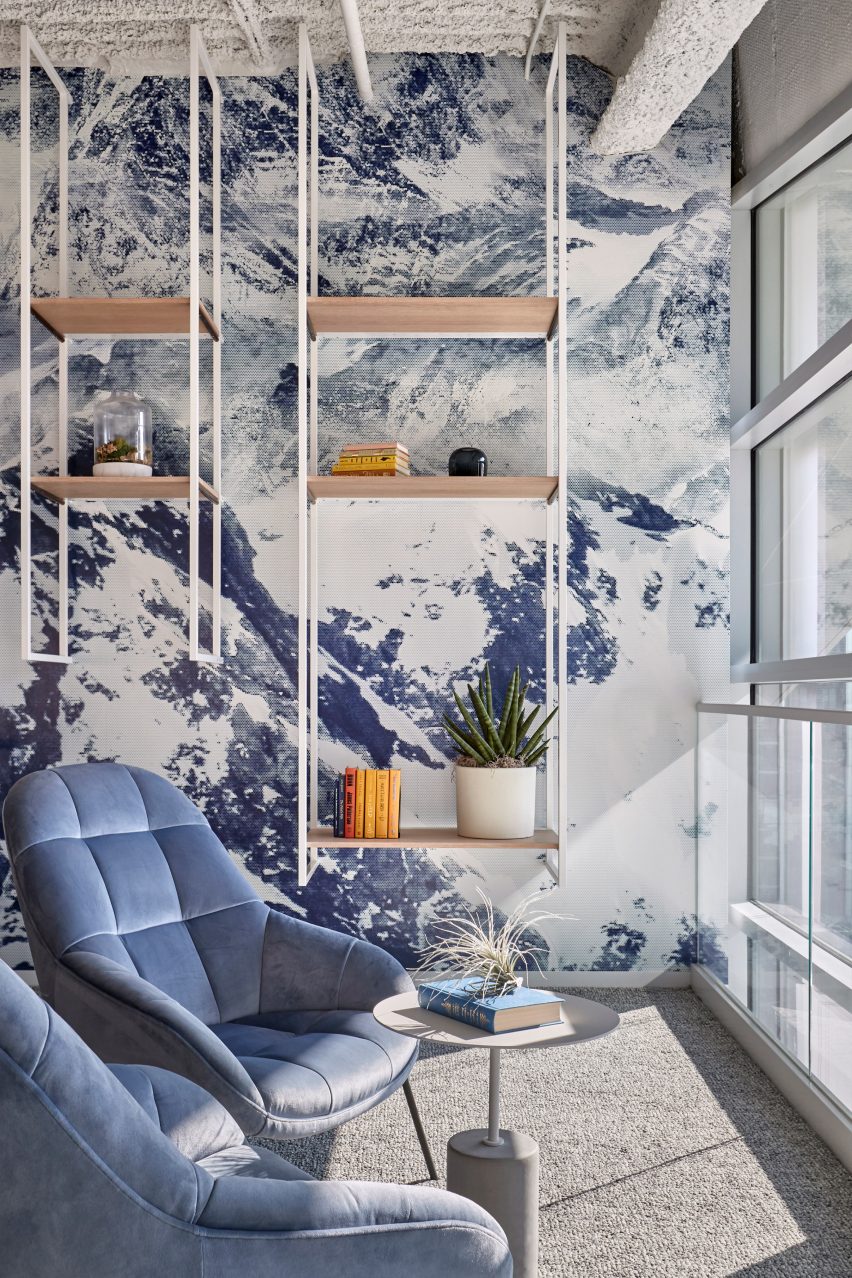
The next few levels feature desert-themed finishes and decor, such as a potted cacti, terracotta blocks and furniture in muted colours. In one room, black was used for the walls, ceiling and lighting fixtures to induce a sense of nighttime in the desert.
On the fourth floor, the experience transitions to a mountain theme. Spaces are filled with elements that recall old-growth forests, streams, volcanoes and glaciers.
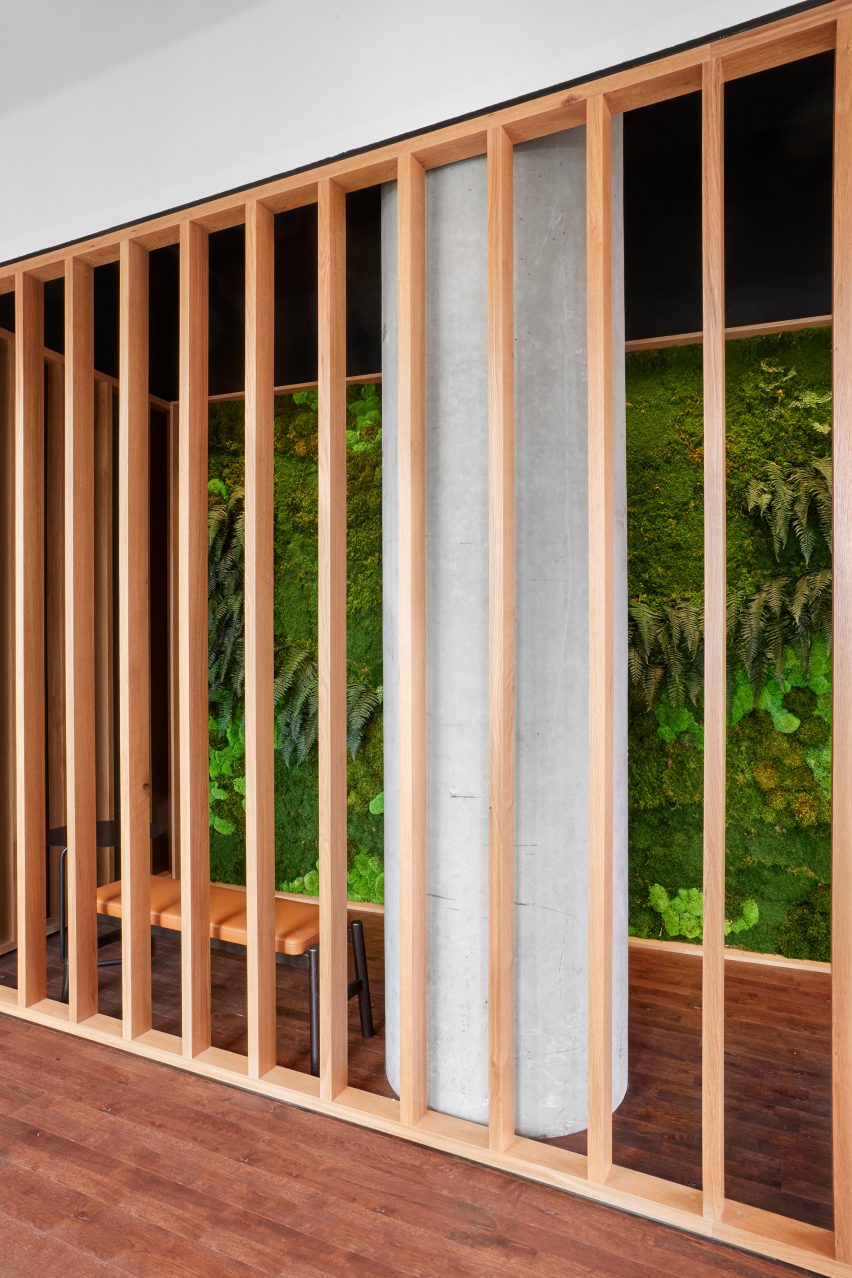
Among the features are plant-covered walls, birch wood trunks and graphics derived from wilderness photography by Slack employee Adam Torres. In one area, a corridor is lined with dichroic glass panels that take cues from icy terrain.
Distributed throughout the building are unexpected moments that allude to the experience of exploring the wilderness.
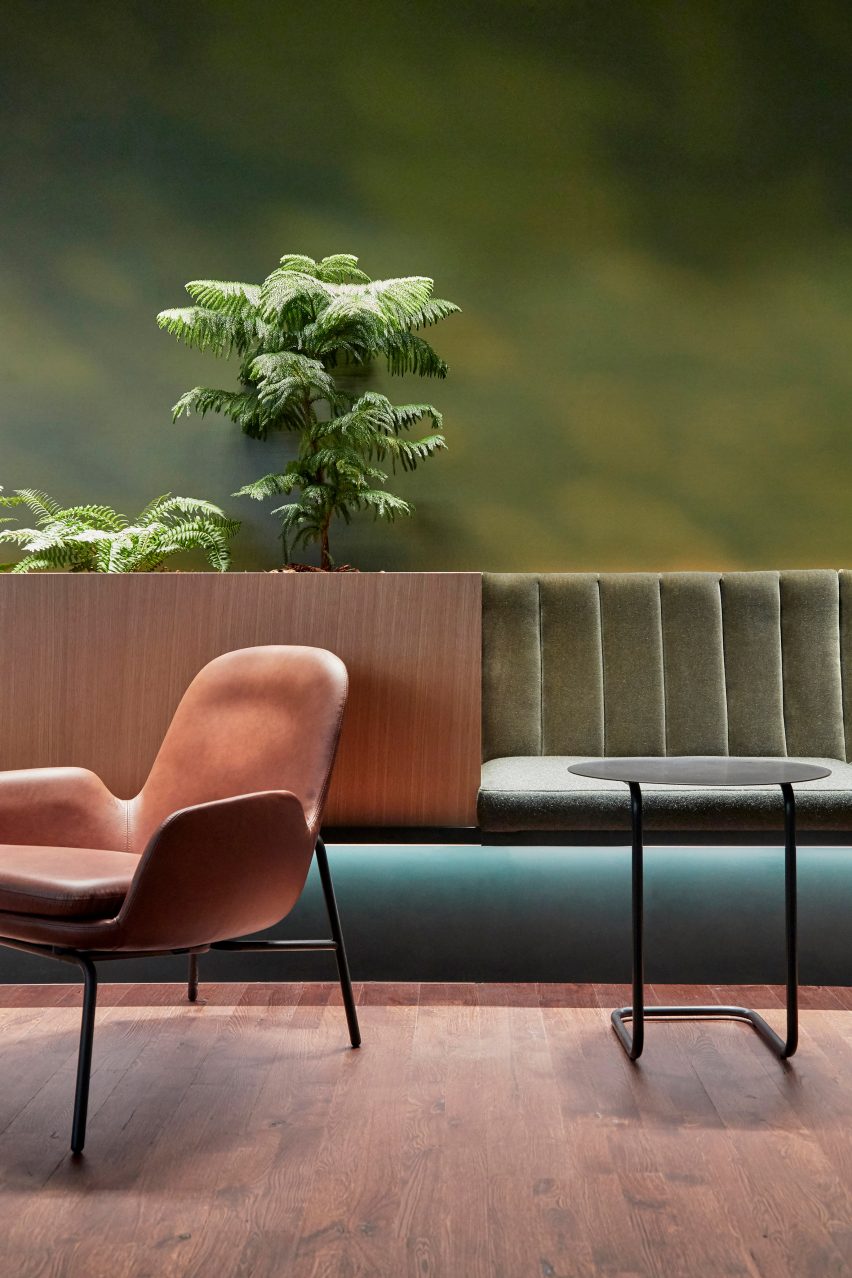
"As with any good hike, there are scenic surprises – a 'starry night' lounge or a wall installation that replicates Lake Tahoe's topography," the studio said.
Beyond the earthy atmosphere, the team ensured that all levels offer flexible working conditions.
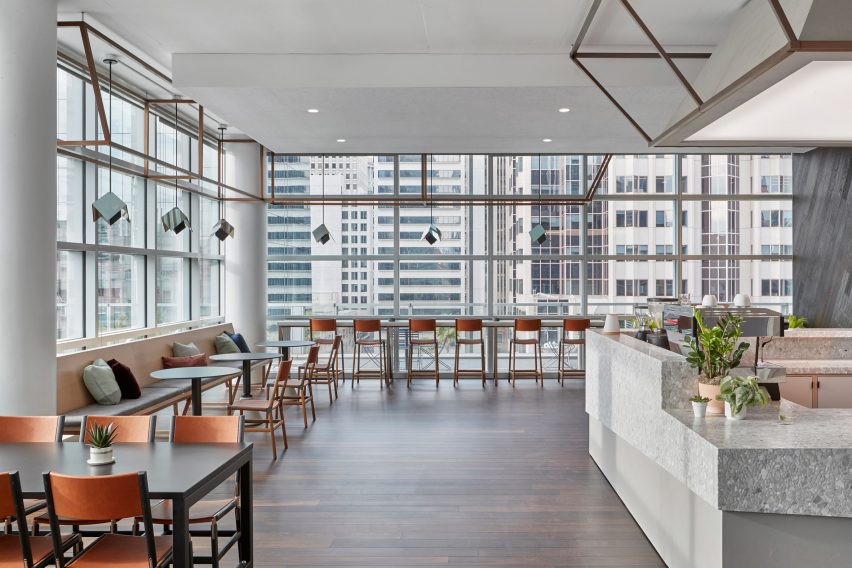
Employees can set up camp in a range of areas, from private cubbies to comfy living rooms and cafes. A space dedicated for design offers pin-up walls, mobile white boards and a custom table with a paper roll.
In addition, workers have access to a range of special amenities, including a tea lounge, an edible garden and a top-floor lounge with beer on tap.
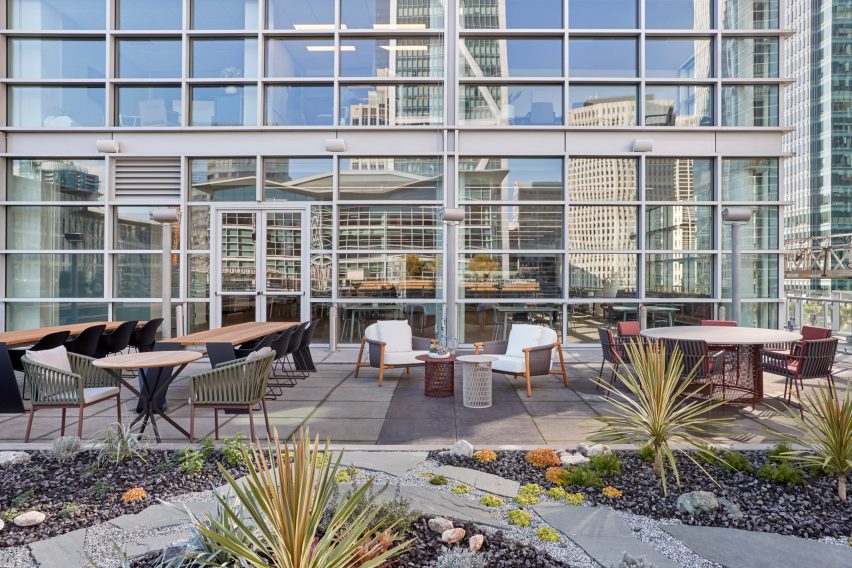
Started in 1991, Studio O+A has an extensive portfolio of projects for tech-oriented companies. Others include office designs for Facebook, Yelp and Evernote.
Photography is by Garrett Rowland.
Project credits:
Client: Slack
Interior design: Studio O+A
O+A team: Primo Orpilla, Dan Kretchmer, Dani Canepa, Millie Kwong, Brianna
Bernstein, Amy Kwok, Nikki Hall, Marbel Padilla, Amy Young, Chase Lunt, Elizabeth Vereker, George Craigmyle, Emily Cano, Samantha Calabrese, Alex Bautista
Structural engineering: Holmes Structure
MEP: ESD
Acoustics: Salter
Lighting: Niteo
Landscape architect: Habitat Horticulture
Custom graphics and signage: Andresen, Ferrari Graphics
General contractor: SC Builders
Electrical contractor: Decker Electric
Permit expeditor: Gary Bell & Associates
Mechanical: CMI
Audiovisual: AVDG
Millwork and specialty finishes: Commercial Casework, Northwestern Design, Superfab
Key suppliers:
Furniture: Pair, Andreu World, ICF, Naughtone, Stephen Kenn, Sandler Seating, Senator Group, Gubi, Muuto, Menu, Hay, Offect, Corral USA, Hay, Geiger, Bolia, Softline, Bludot, Hay, Paulistano, Bernhardt, Hem, Eric Jorgensen, Lignet Roset, Council Design, Stua, Sossego, Kettal, Cassina, B&B Italia, Herman Miller, Enwork & Humanscale, Alexis Moran, SuperFab, Northwood, Woodtech
Lighting : Allied Maker, Boca, Fluxwerx, Hunza, Iguzzini, KKDC, Lithonia, Lucifer, Lumen Alpha, Lumenpulse, Luminii, Ravenhill, Rich Brilliant Willing, Roll & Hill, Vode
Flooring : Junckers, Shaw, Interface, Tandus, Mannington, Modulyss, Crossville
Wall tiles: Crossville, DalTile, Bizen, Ann Sacks, Cle, Fireclay, Heath, Spec Ceramics, Mutina
Textiles: Maharam, Kvadrat, Moore & Giles, Edelman, Fairfield Martexin