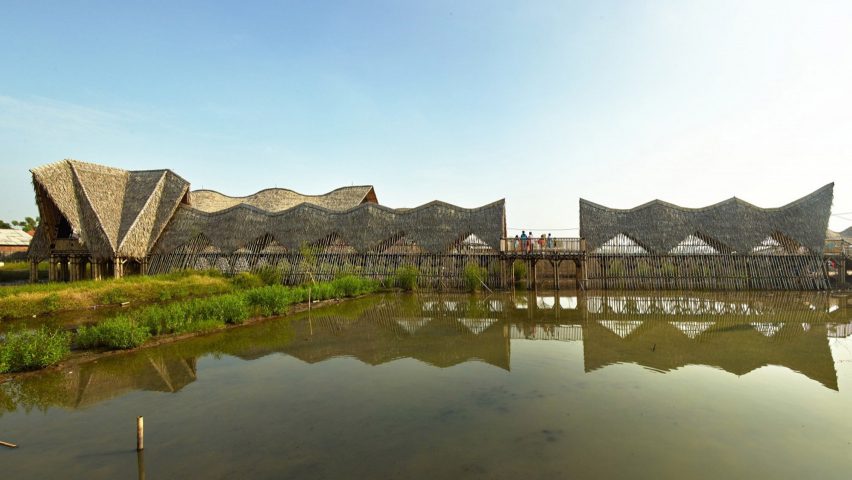
Zigzag thatched bamboo roofs shade classrooms of school in Indonesia
RAW Architecture has designed a zigzag roof of thatched bamboo for a school in Indonesia, which is raised up on stilts to deal with its swampy site in Tangerang city.
The Jakarta-based practice built the 300-student Alfa Omega School, which is longlisted for a Dezeen Award, on this challenging location in just six months.
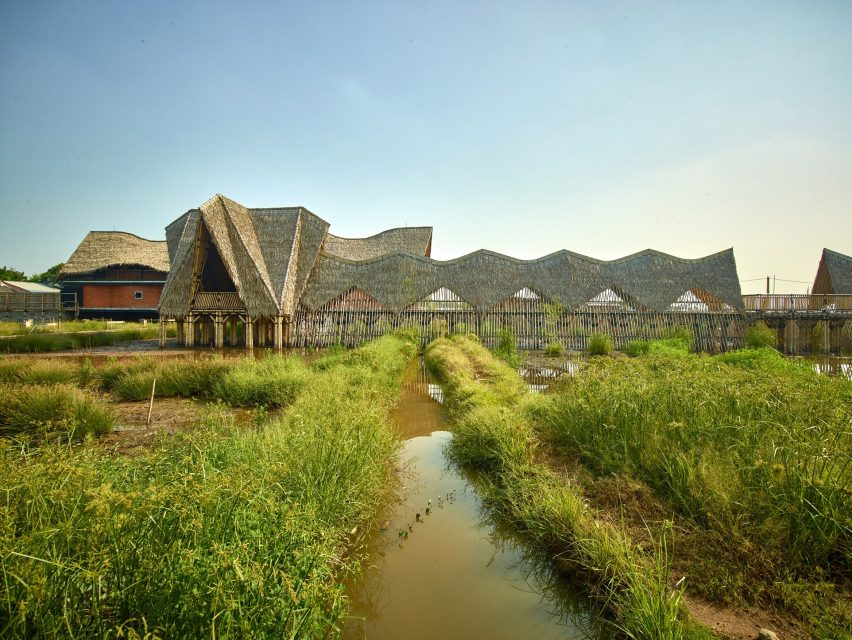
A shallow ramp leads up to school, and a dramatic corridor sheltered by a roof leads to a bamboo pavilion providing space for activities.
Structurally, the school buildings are split horizontally into three layers. On top of the 2.1-metre-high concrete stilts sits a steel base infilled with curved masonry walls, on top of which is a lightweight bamboo upper floor topped with a thatched bamboo roof.
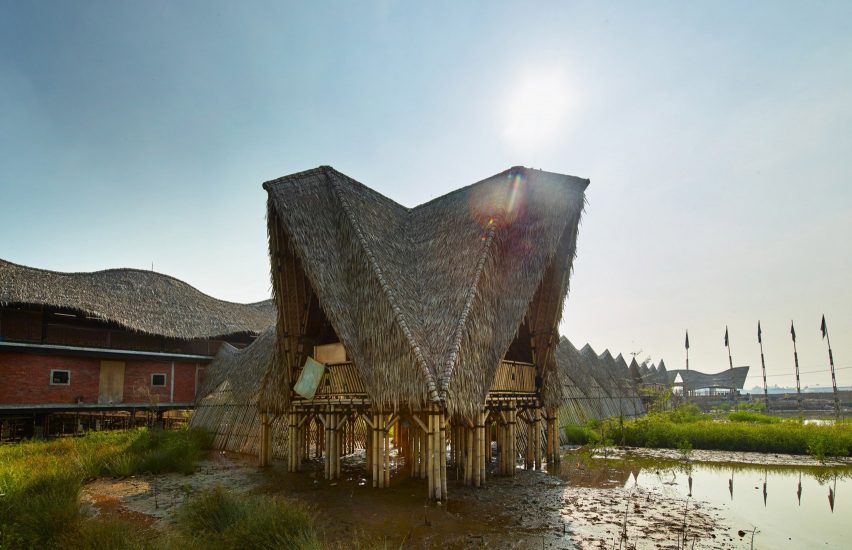
"Steel, with its variation of thickness and treatments, gives chances for versatile details of design. While bamboo, on the other hand, is flexible matter that requires little maintenance," explained the studio.
At the level of the lower brick sections, Alfa Omega School's classrooms sit set-back to create a series of walkways around each, shaded by the overhang of the floor plate above.
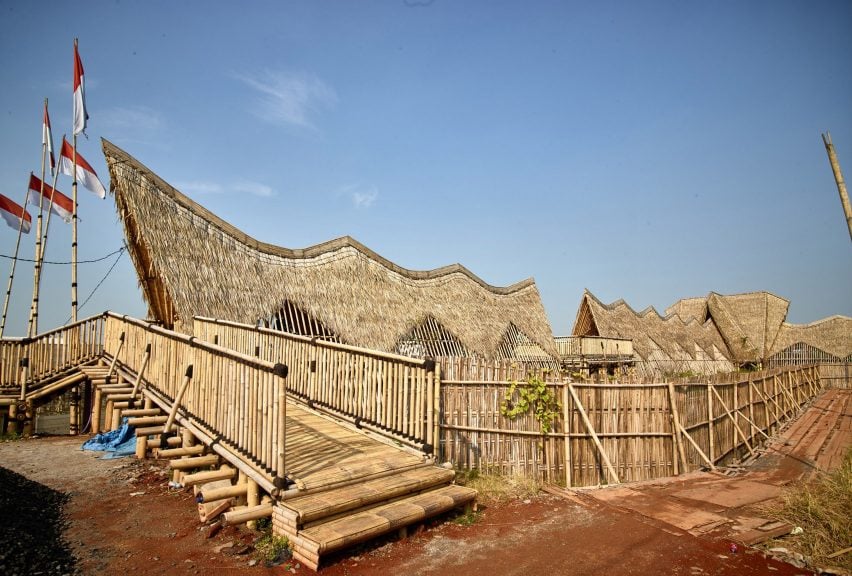
To streamline construction and minimise waste the design has square modular classroom units, arranged into four long thin buildings.
These four blocks are laid out in a hand-shaped plan around a central amphitheatre and courtyard. Green spaces in between each block allowing for ample natural ventilation.
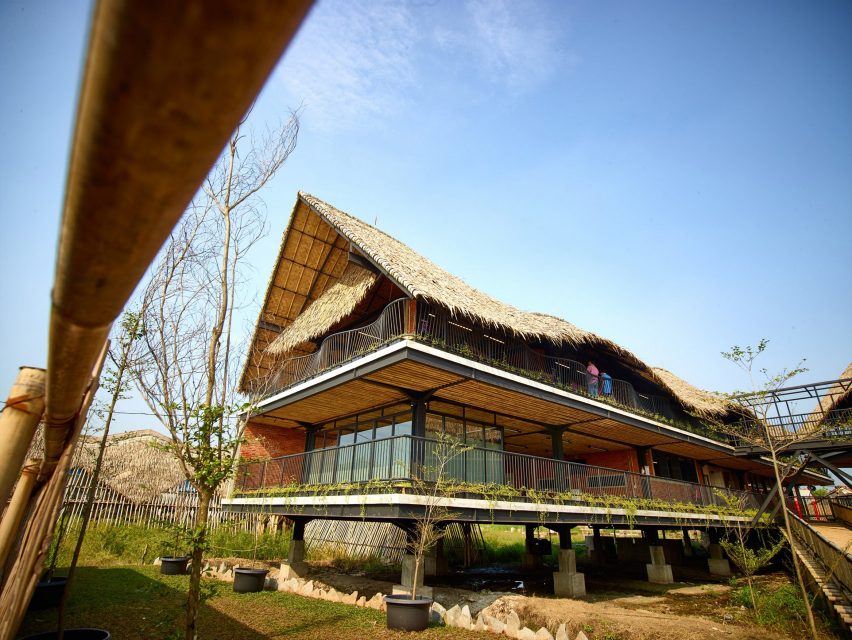
Full-height glazing within the building's steel frame provide views to both the outside and across the adjacent school structures, and in some areas the brick walls have been perforated to provide airflow.
Above, the walkways around the classrooms are sheltered by the long overhang of the thatched roofs, and the space between each block can be traversed via small steel bridges.
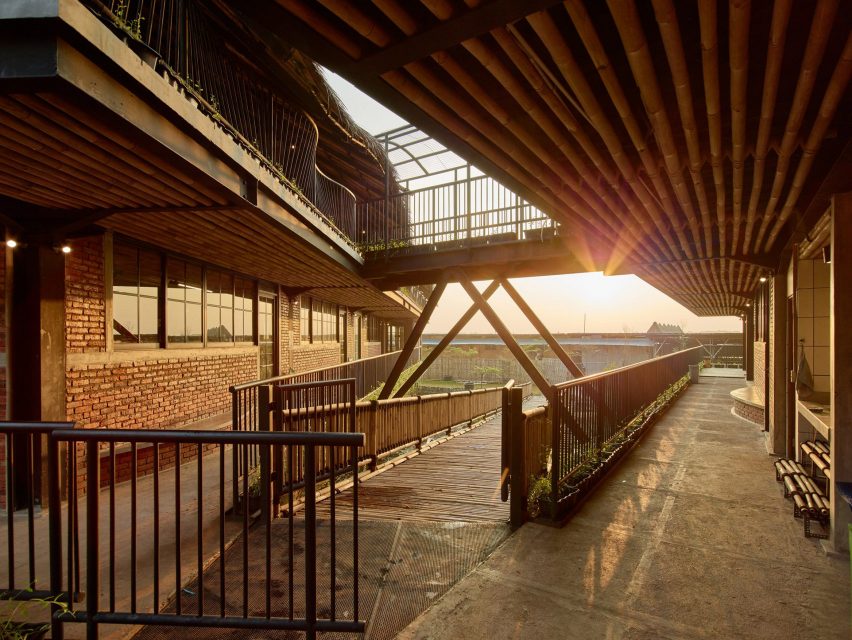
Built with the help of local craftspeople, the majority of Alfa Omega School's materials were sourced within three miles of the building, both to help speed up its construction and lower its carbon footprint.
"Initiating a healthy social cycle with local involvement allows for a collective creative process," said RAW Architecture.
"The project was completed by local stone masons, a steel welder from the Salembaran area and a bamboo craftsman from the Sumedang area."
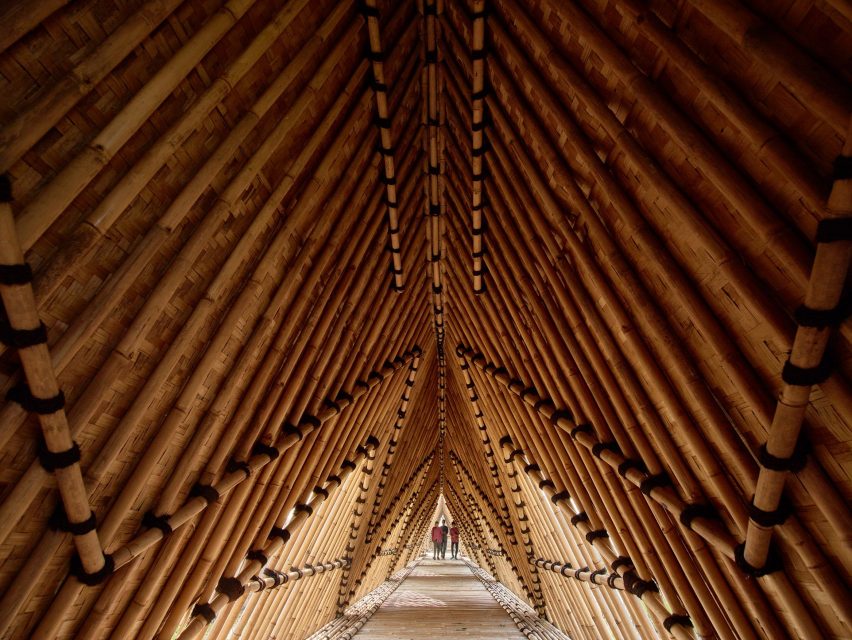
With no artificial air conditioning, the school was designed to be ventilated passively by cross ventilation using the circulation that surrounds the classrooms.
RAW Architecture was founded by Realrich Sjarief, whose previous projects include a home and studio he designed for himself in Jakarta.
Photography by Eric Dinardi.