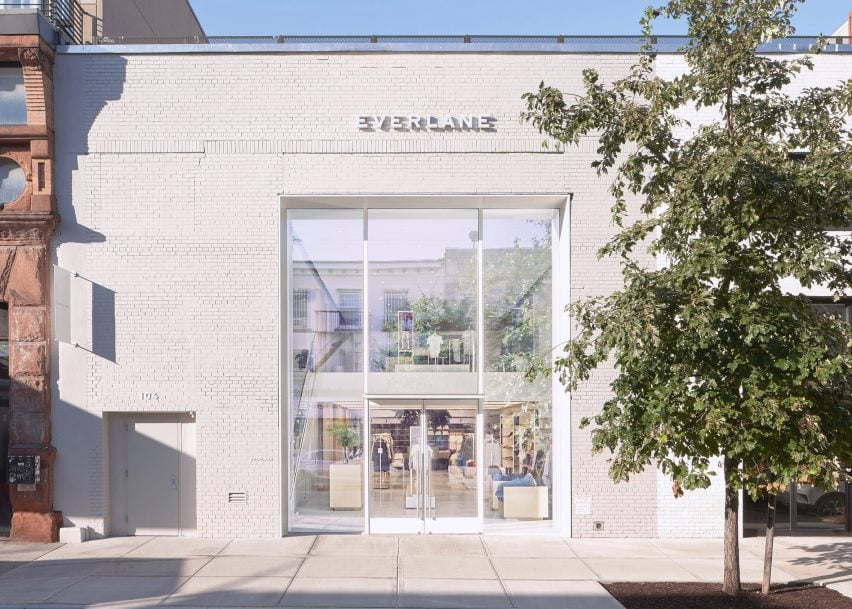
Everlane opens minimal Brooklyn store featuring painted brick and pale wood
A large window punctures white-painted brickwork to reveal fashion brand Everlane's store in Brooklyn's Williamsburg neighbourhood, designed by Bohlin Cywinski Jackson.
The 4,400-square-foot (409-square-metre) Everlane store in Williamsburg is the US clothing brand's "largest store yet", and doubles the size of its other New York store on Prince Street in Soho to create more space for shoppers.
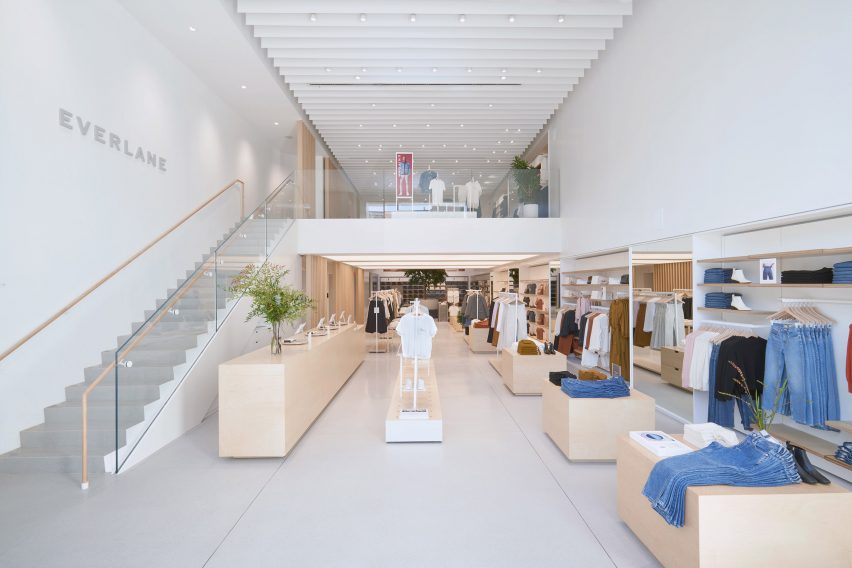
"We love our Soho location, but the lines can sometimes be a bit much," said Everlane.
Everlane Williamsburg is an existing 1960s brick building that is painted white – a characteristic of the brand's pared-back aesthetic.
American architecture firm Bohlin Cywinski Jackson led the overhaul of the store, opting for light grey terrazzo floors to tie the space together.
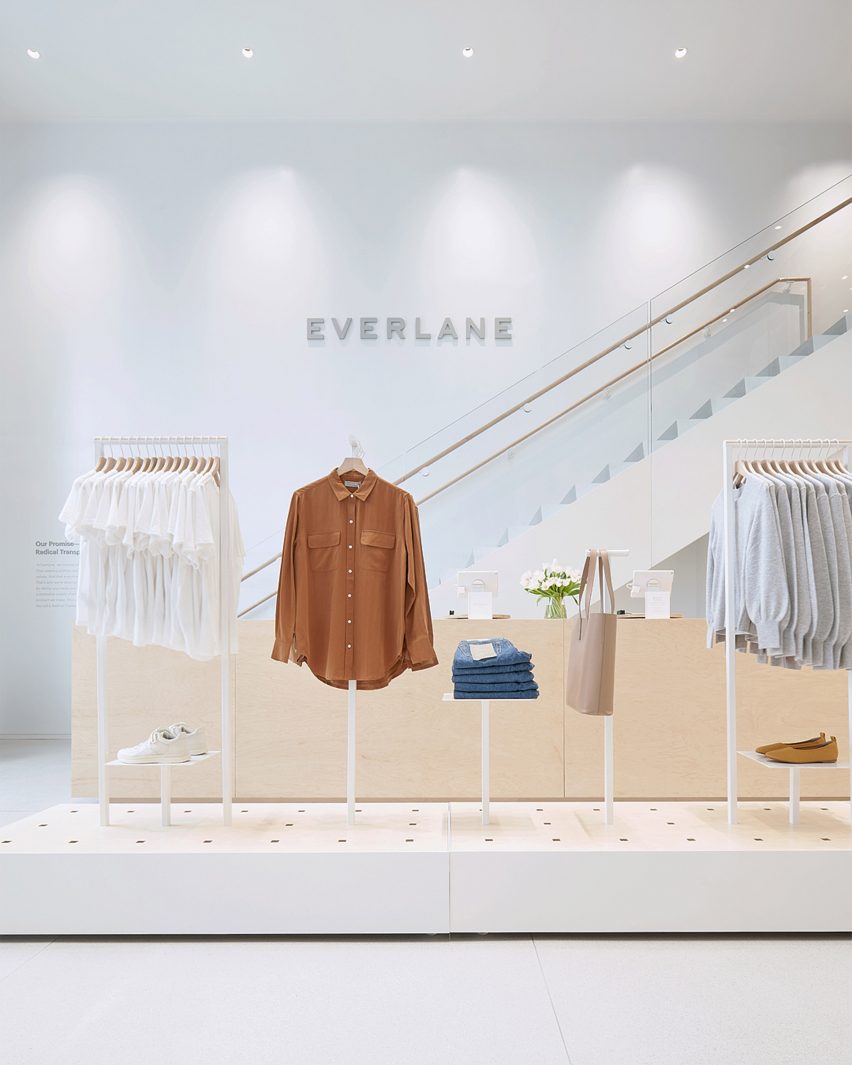
A 20-foot (six-metre) tall glazed facade marks the entrance of Everlane Williamsburg with glass, double doors that bring natural light inside. The interior decor continues Everlane's "signature minimalist design" with a bright, white space paired with touches of wood and concrete floors.
A series of pale wooden volumes for displaying clothes fill the store, along with white.
On the walls are shelves made from laminated plywood with maple veneered faces, called ApplePly.
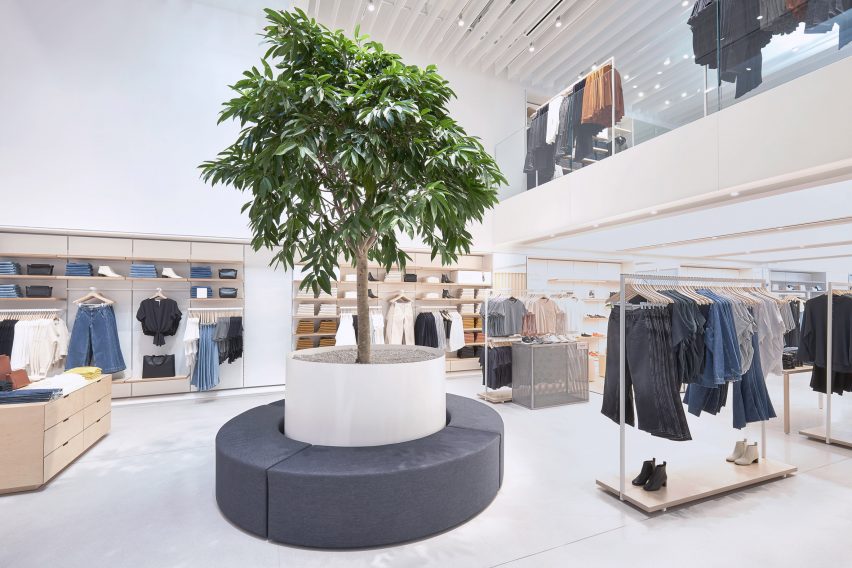
At the heart of the store on the ground floor are 12 fitting rooms concealed behind pale grey curtains. A slatted wood wall flanks a corridor for the changing area, and a series of round, wood stools provide seating nearby. Both are made of maple.
Decor also includes Alvar Aalto's Stool 60 by his furniture brand Artek.
The design of the store is intended to alleviate the congestion caused by people queueing to try on clothes, as well as those visiting and purchasing.
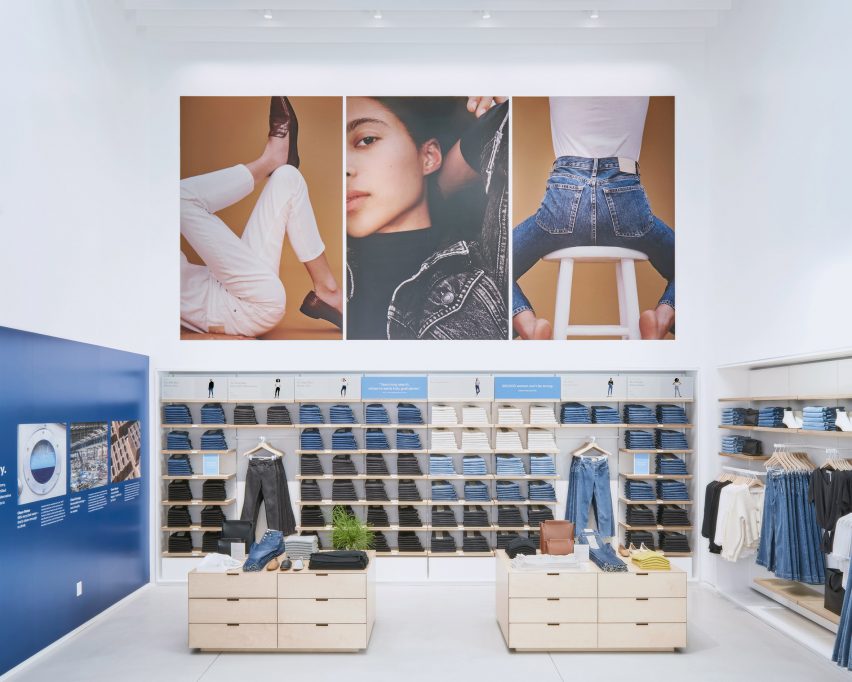
With the text-to-try-on system, Everlane holds the products customers want to try on and sends messages via devices to signal when the changing room is ready. It works similar to a restaurant reservation system.
"We're doubling the number of fitting rooms in our Williamsburg store, adding more checkouts, and introducing a brand new fitting room system: Save My Spot (Everlane SMS)," the brand said.
At the rear of the store, on the main level, is an area dedicated to denim with three large graphics on the expansive wall overhead.
A tree scales the double-height space and is surrounded by a circular, upholstered denim bench.
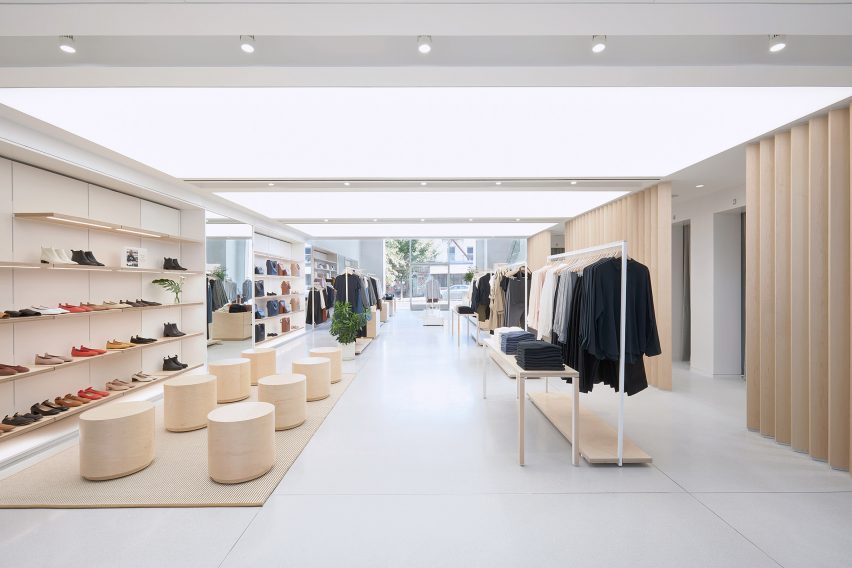
A staircase leads to the first floor, or mezzanine, which is occupied by the brand's first space dedicated solely to menswear. It measures 700 square feet (65 square metres) and features original concrete floors and glass guardrails on two of sides that overlook the front and black of the store below.
Four changing rooms are also located on this upper level.
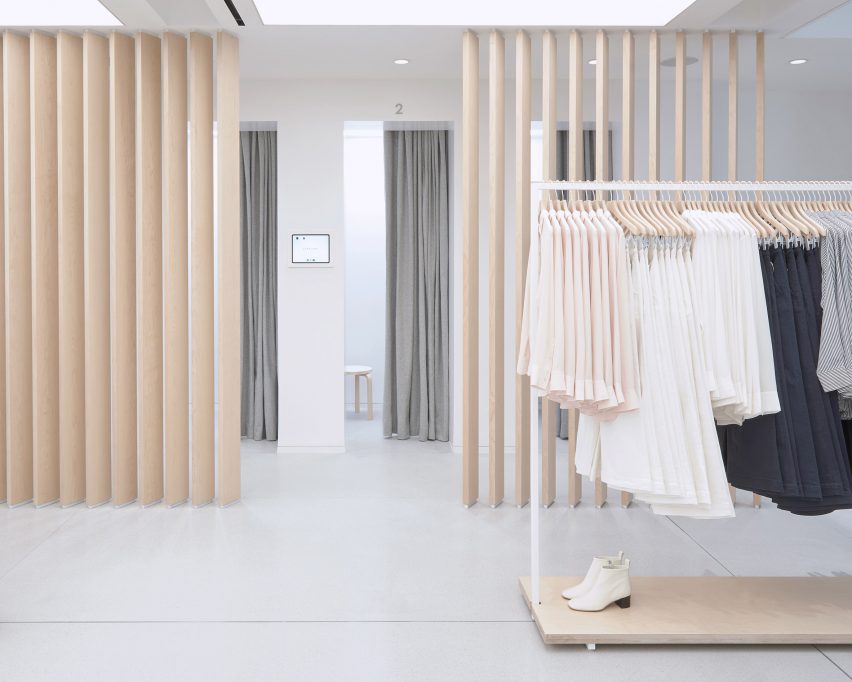
Ceilings incorporate a louvred design to mask mechanical and electrical systems, while under light panels underneath the mezzanine area brighten the space where shoes are displayed.
Rounding out Everlane Williamsburg is a wooden check-out counter, placed near the stairs.
Everlane was launched in 2011 in San Francisco, where it also has a small showroom to accompany its headquarters and another store located in a historic building. Everlane has also recently opened a store in Los Angeles.
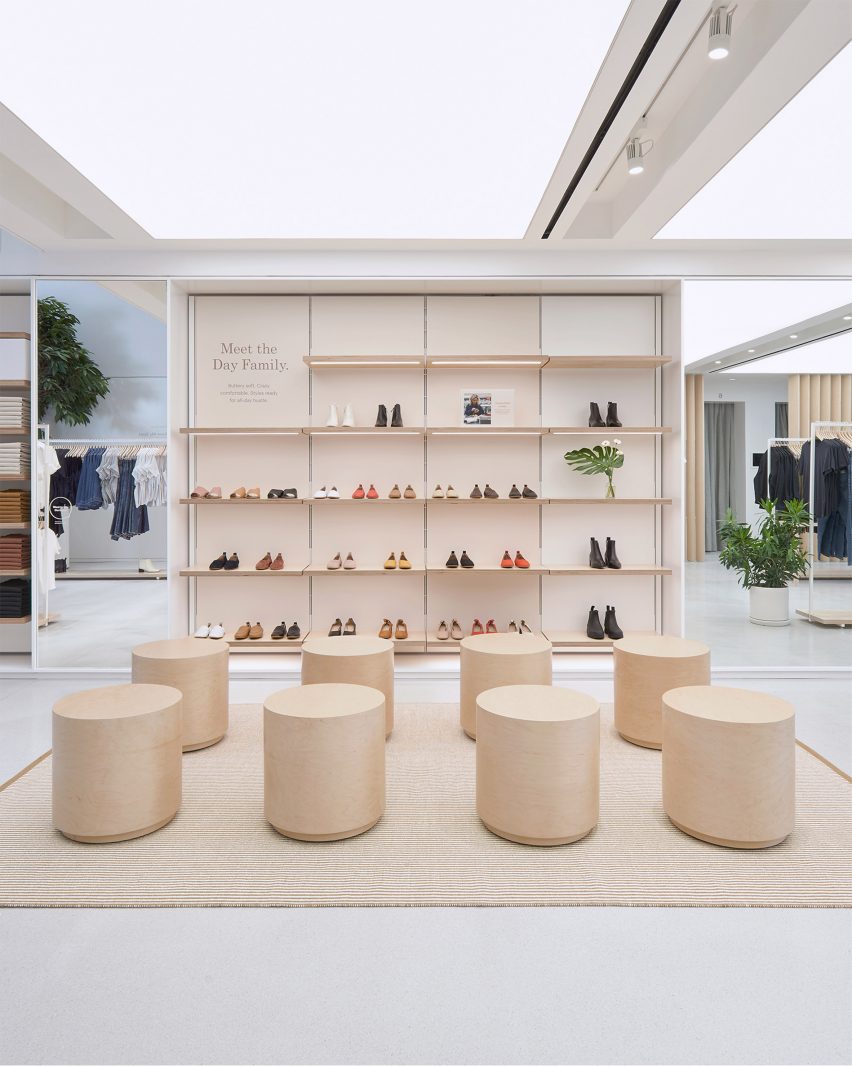
The brand is striving to create more sustainable pieces, including Tread sneakers made from leather, recycled rubber and plastic bottles and coats and fleece sweaters also made from plastic bottles.
These initiatives form part of Everlane's goal to eliminate virgin plastic from its supply chain by 2021.
Williamsburg is gaining traction as a shopping hub in New York City, and several other stores have locations here including Lunya, Supreme, Le Labo and Levi's.
Photography is by Guillermo Cano.
Project credits:
Lead architects: Gregory Mottola and Ray Calabro, Bohlin Cywinski Jackson
General contractor: Shawmut