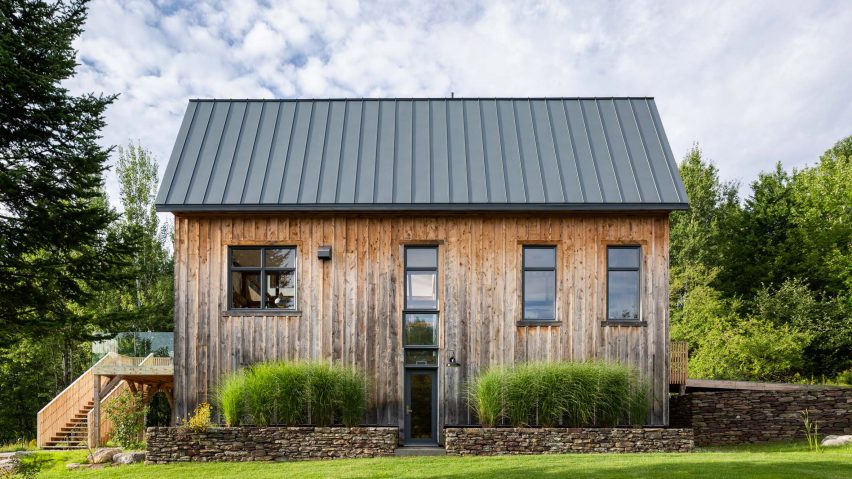
La Firme turns abandoned shed into Quebec home The Barn
Montreal designer Louis Beliveau of La Firme studio has overhauled a decrepit barn in Quebec by turning its hollow core into a holiday home for two city dwellers.
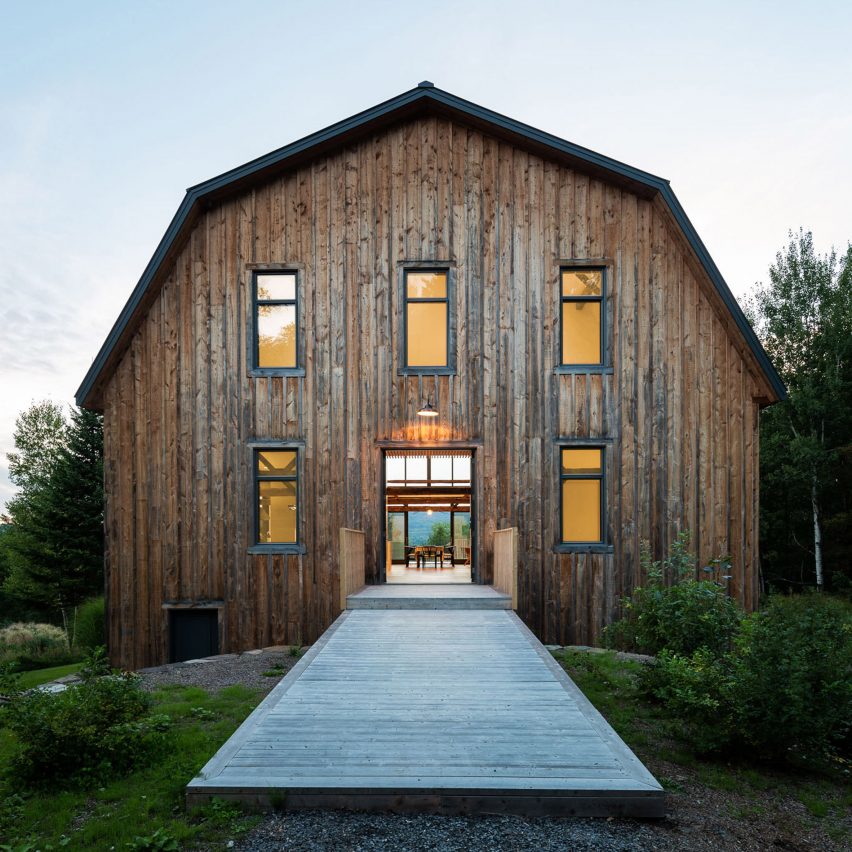
La Firme's Louis Beliveau worked with architect Michel Lemieux on the project, which involved disassembling an old shed and moving it to a new location on a farmhouse property in Mansonville, Quebec.
The old hemlock structure was then reassembled to its existing layout.
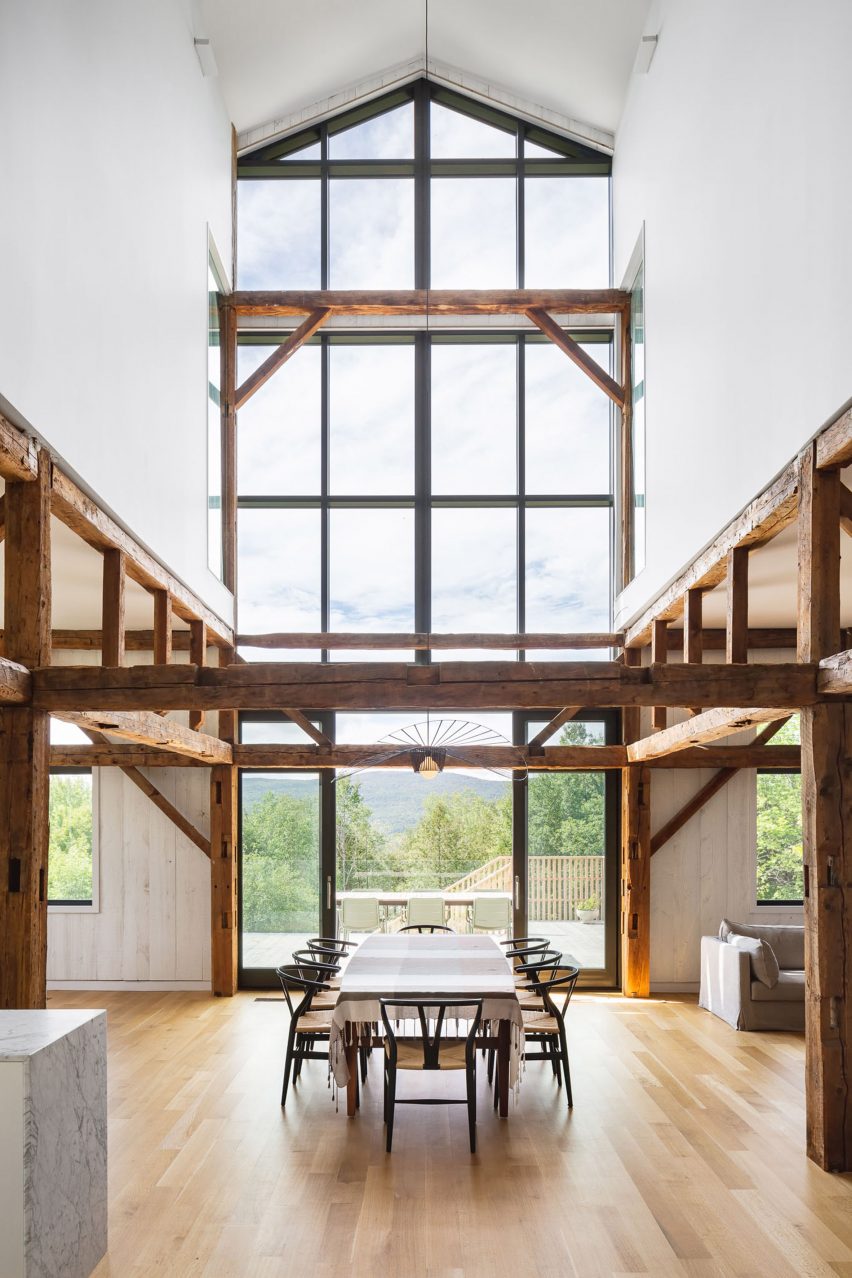
"Because the foundations had to be reworked, every salvageable piece of the original hemlock construction was numbered and carefully stored," said La Firme.
Beliveau and Lemieux then updated the barn with local hemlock spruce cladding outside and in, along with several windows and a new metal roof.
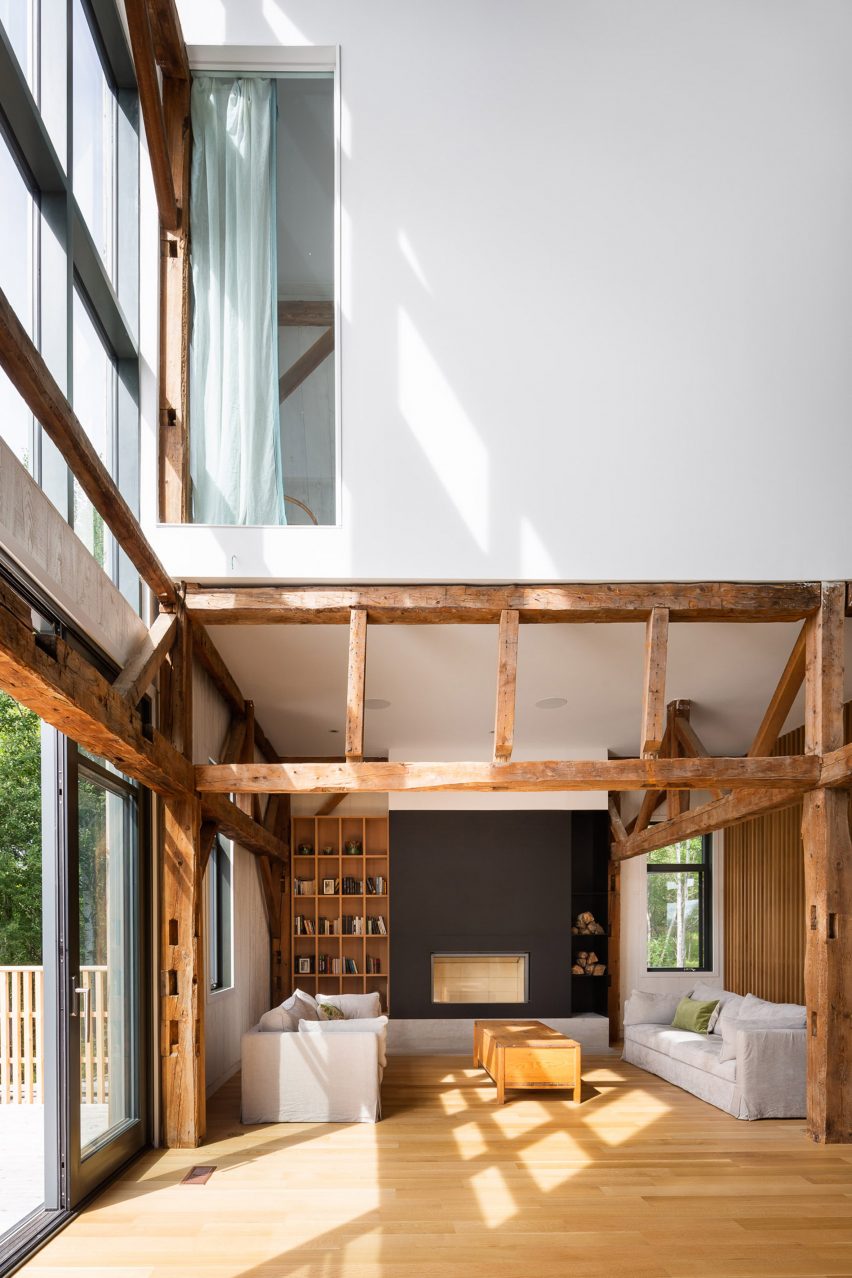
"The goal was to preserve its rustic character without compromising modern comfort," said La Firme."The redesigned space separations followed the existing wooden structure."
"We avoided vertical elements in order to preserve the eye-line to the view."
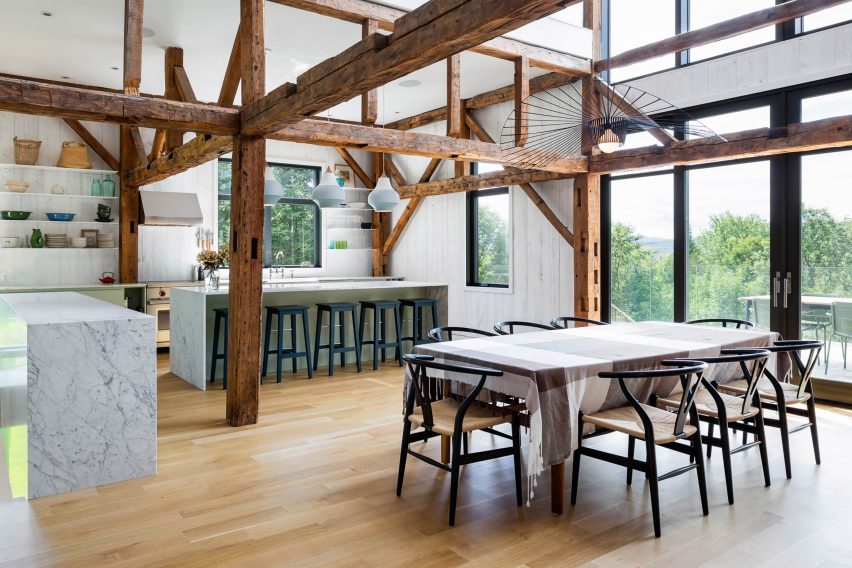
White, light-filled spaces feature inside with white oak floors, white-washed wood walls and exposed wood beams and pillars.
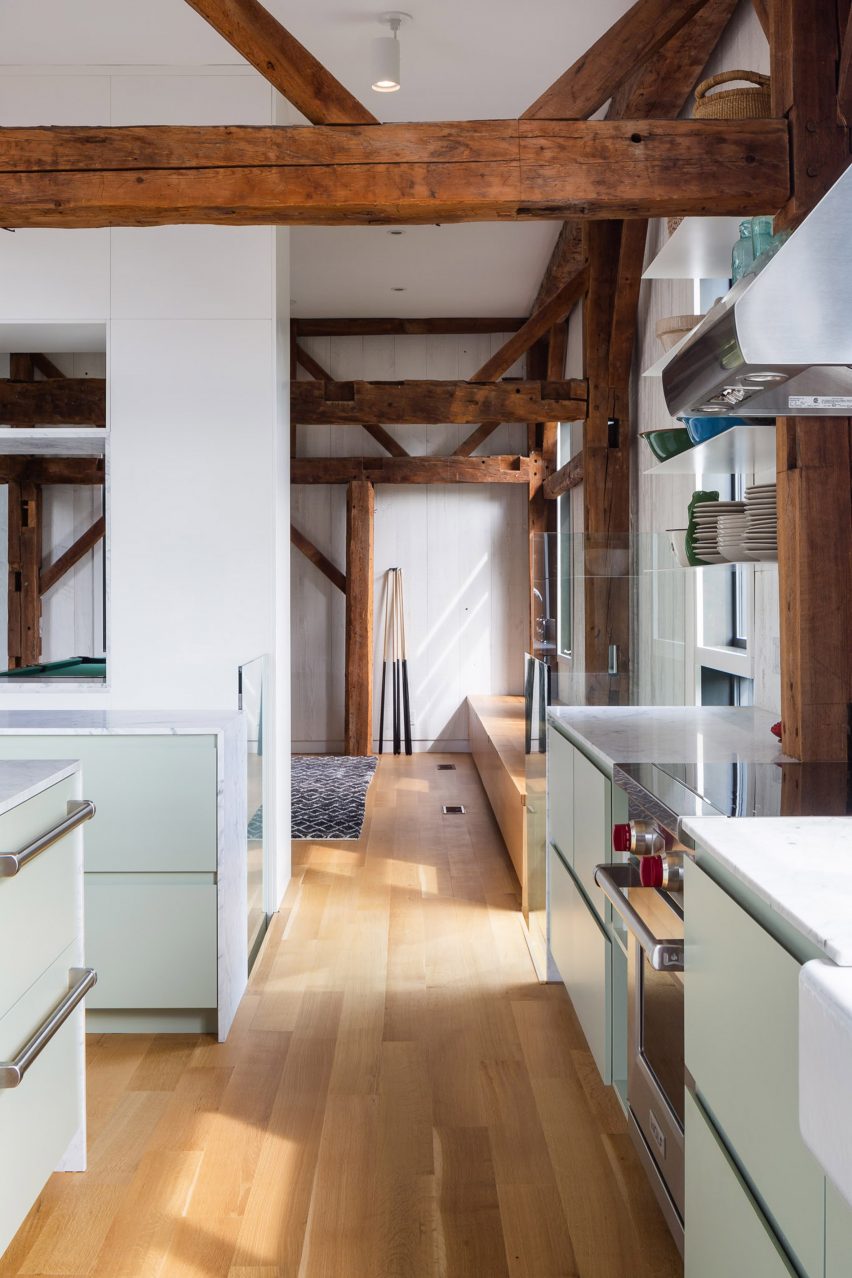
The home is nestled into a hillside and accessed from a footbridge, leading into the main part of the home on the middle floor. A basement and a first floor complete the three-storey property
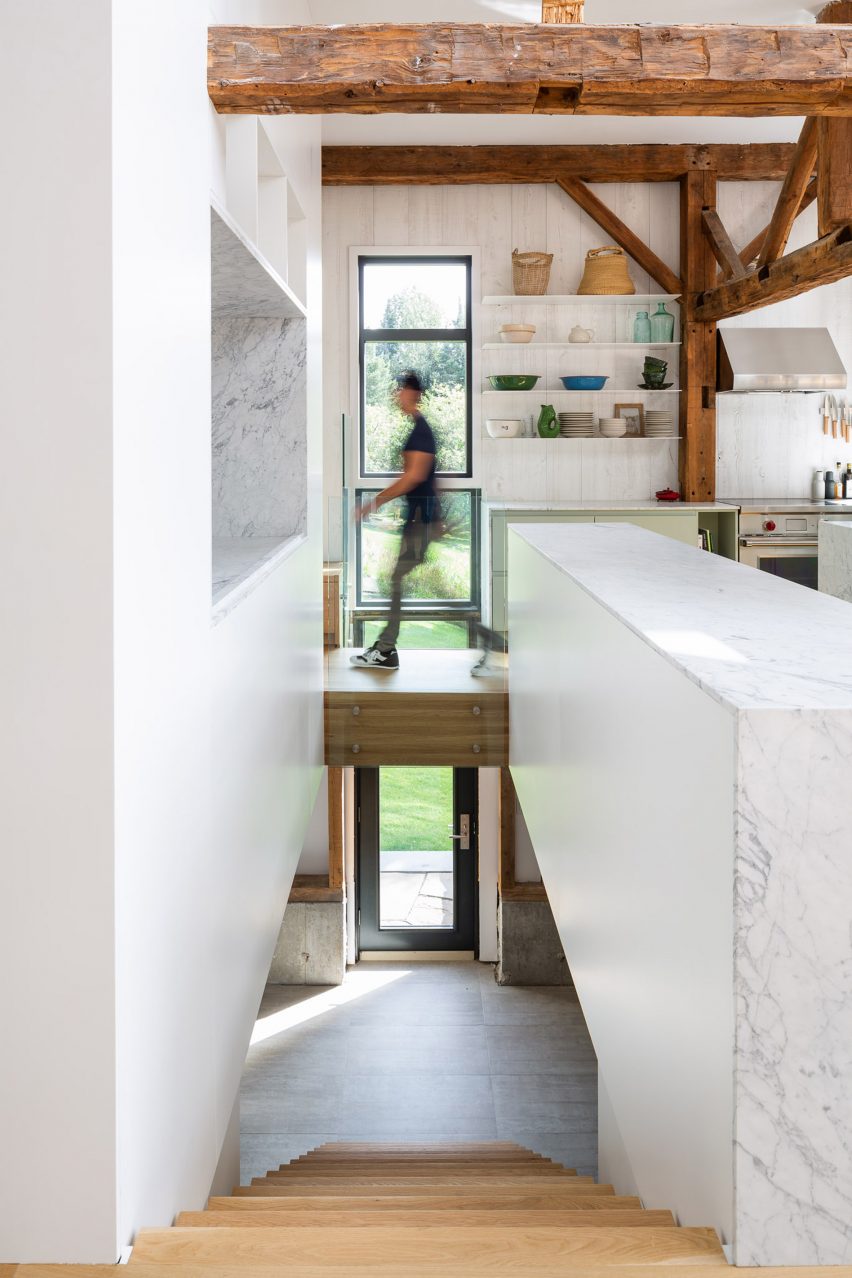
The entry enclosed in glass ad accesses a double-height dining room with a 35-foot (10.6-metre) glass wall. Wishbone Chairs by Hans Wegner in black surround the table.
"The large windows give onto a spectacular view of the Sutton Mountains and a pristine agricultural landscape," said La Firme.
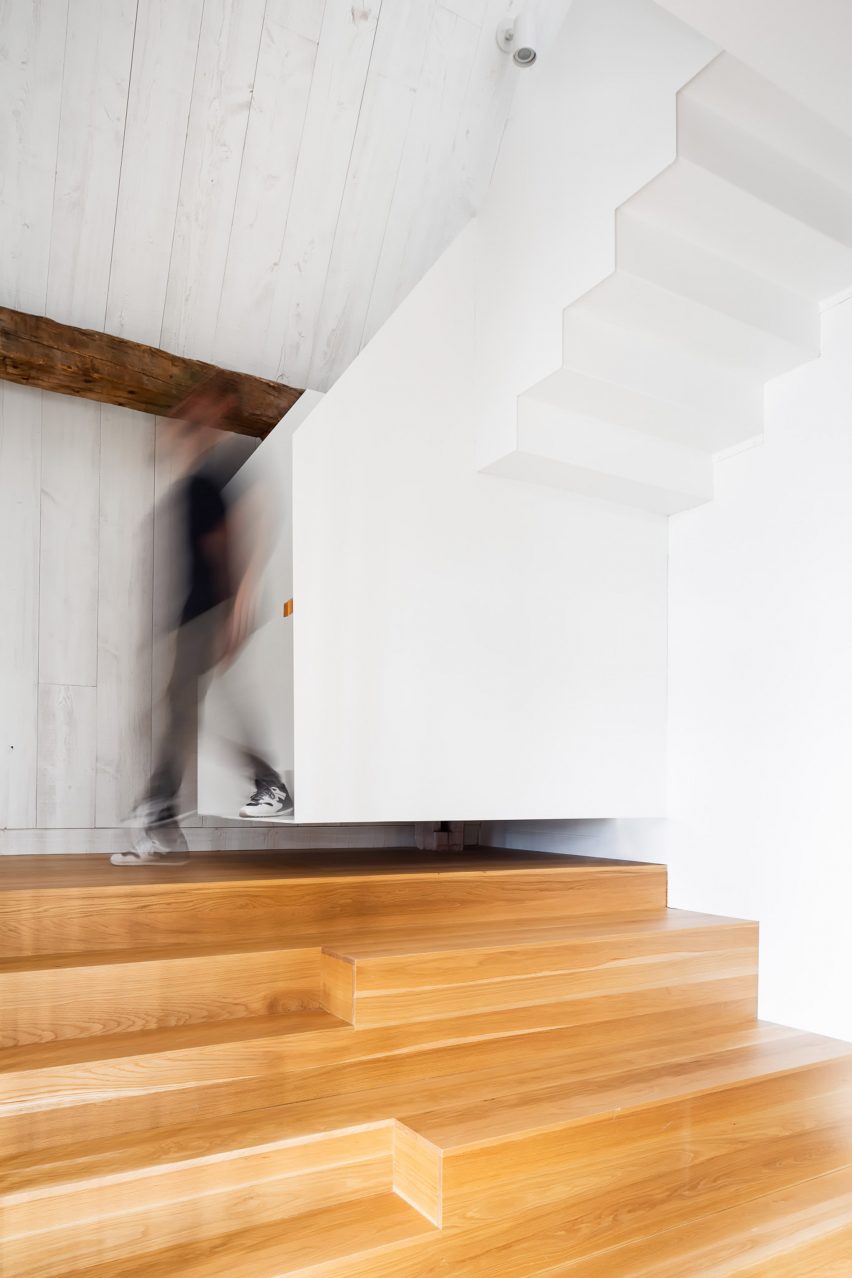
On one side of the dining area is a kitchen with pale green cabinets and white counters. Louis Poulsen pendants define the space, while five Ikea Nilsolle bar stools are painted in Farrow & Ball's Hague Blue.
A living room is located opposite side and has two grey couches, a light grey coffee table and a dark feature wall that accommodates a fireplace.
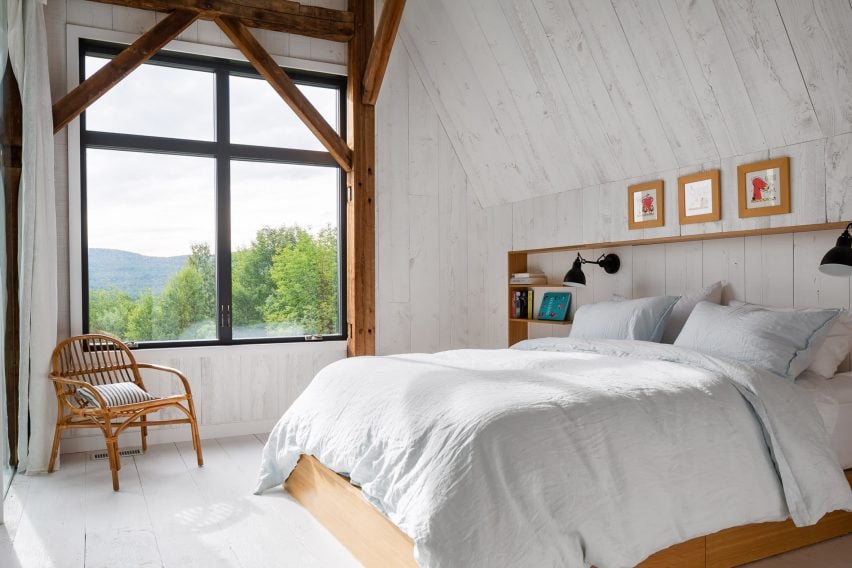
Rounding out the main floor are a television room, a space with a pool table and a power room.
A steel staircase with powder-coated white steps leads up to four bedrooms and three bathrooms that are arranged in a U-shape. This leaves an opening with views down to the dining table below.
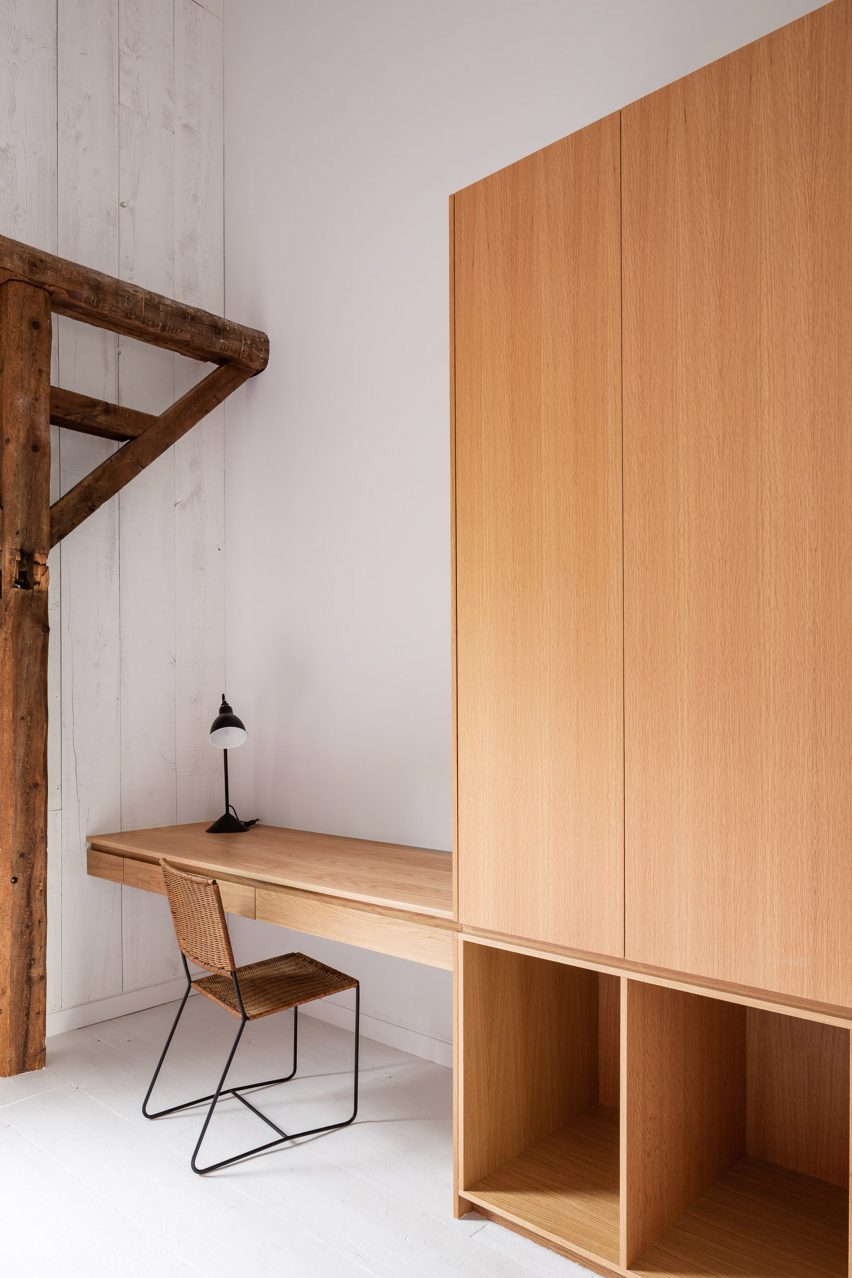
The Barn is a 4,500-square-foot (418-square-metre) home and is complete with a utility and mechanical room, mudroom and garage in its basement.
The property includes a patio, outdoor swimming pool and garden, with the Sutton Mountains in the distance.
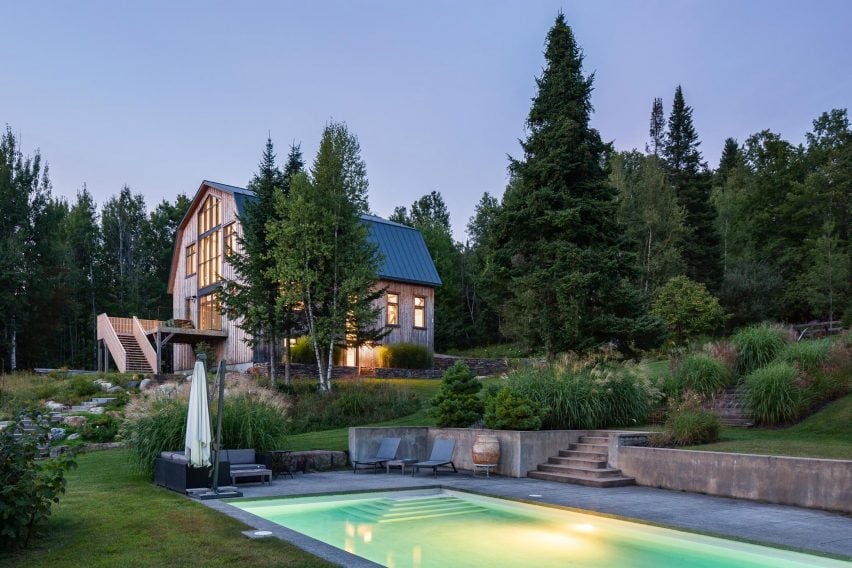
This year for Dezeen's 2019 Awards, La Firme's apartment renovation McGill 38 in Montreal was among the interiors projects longlisted.
Other houses in Quebec include Hatley House by Pelletier de Fontenay, a black chalet by Naturehumaine and a brick residence by Atelier Barda.
Photography is by Ulysse Lemerise.
Project credits:
Architects: La Firme and Michel Lemieux
Contractor: Gerald St-Pierre
Landscape design: Alain Roy
Interior lighting: La Firme
Cabinetry: La Belle Gueule de Bois
Metalwork: Précinox Métal