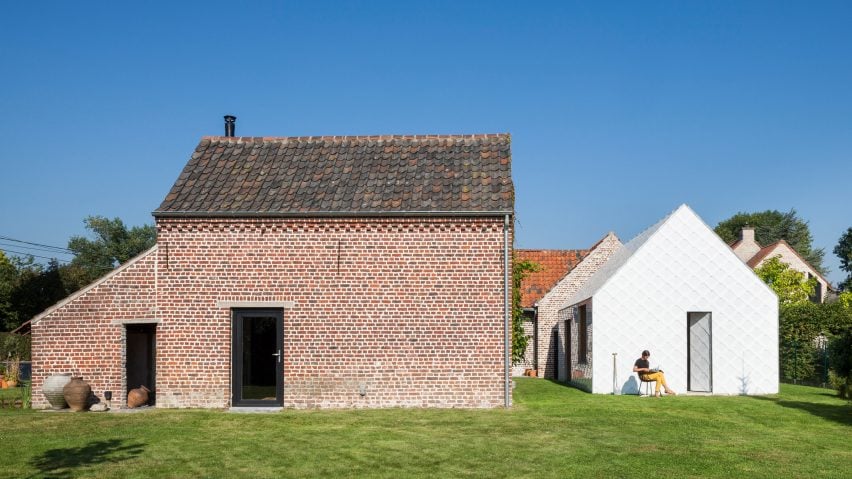
Garden Room by Indra Janda features translucent white walls
Belgian architect Indra Janda has used translucent polycarbonate shingles to create a garden room at her parent's home.
The young architect, co-founder of Atelier Janda Vanderghote, designed the small building to replace another on the brink of collapse.
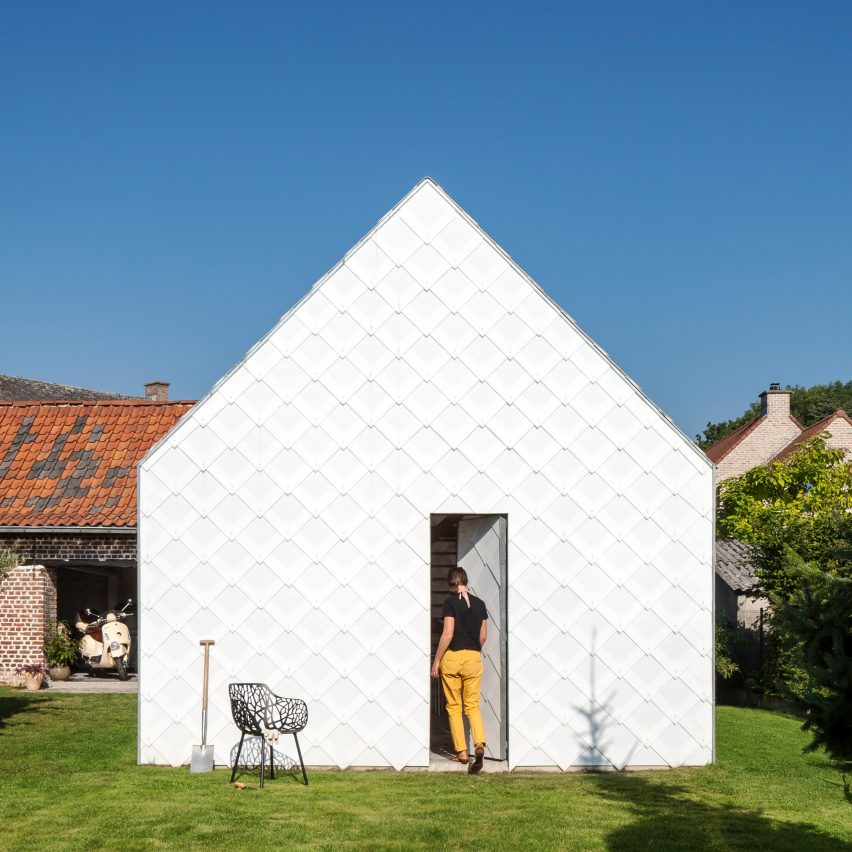
Simply named Garden Room, it creates a space for dining or relaxation in the garden of the farmhouse property in northern Belgium.
White polycarbonate shingles cover the walls and pitched roof of the small timber-framed structure. These square panels overlap, making them reminiscent of a reptile's scaly skin.
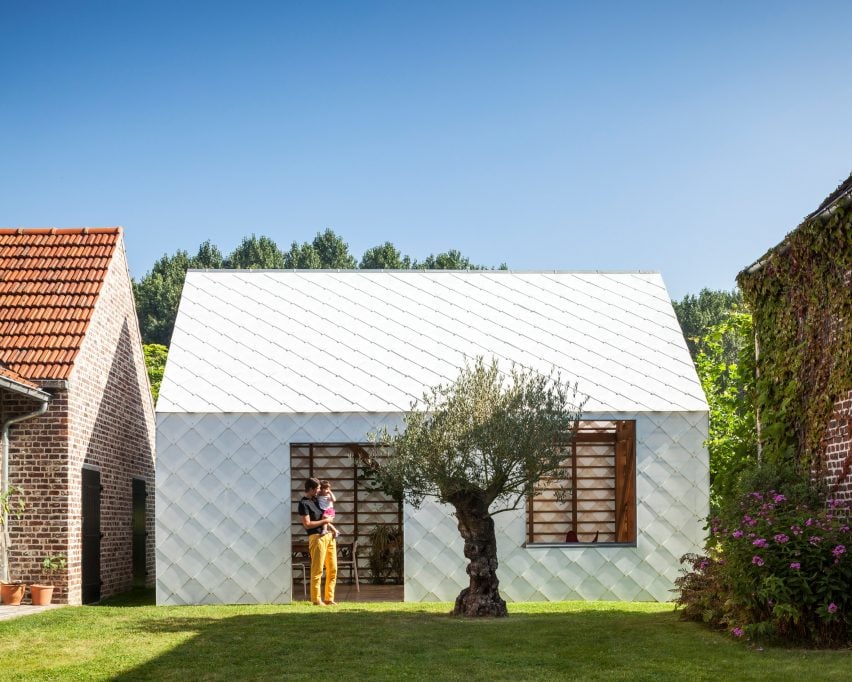
The material is one commonly used for cladding small garden structures, said Janda, but she wanted to make it feel more special.
"We wanted to give the material a new vibe," she told Dezeen. "My father cut the cladding pieces himself, because they don't exist to buy."
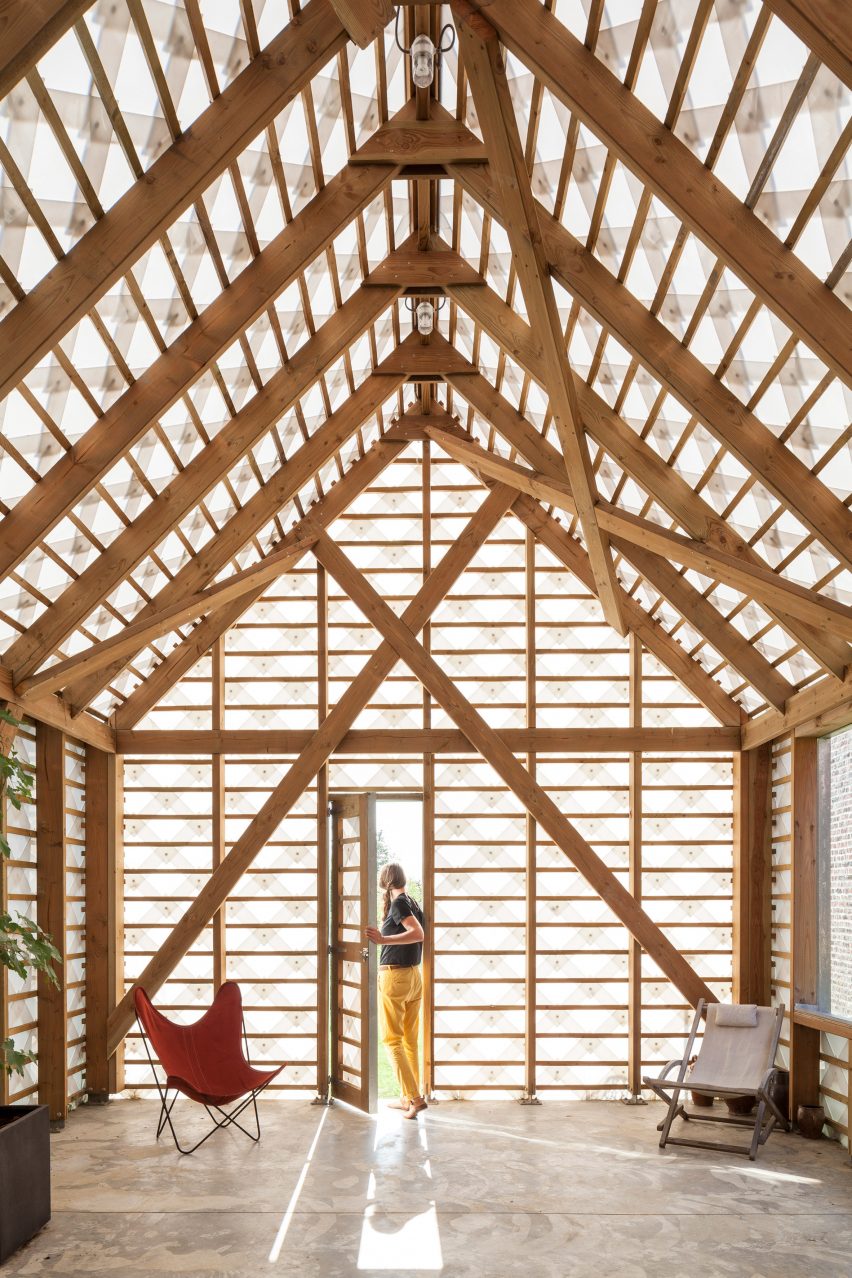
The architect said the result was worth the effort: "The material is semi-transparent, which is nice in summer and winter, and gives a totally different feeling from day to night."
Other architectural detailing is kept to a minimum, to amplify the effect. The windows openings are frameless, and the entrance door is covered in the shingles. The edge of the roof is also flush with the walls below.
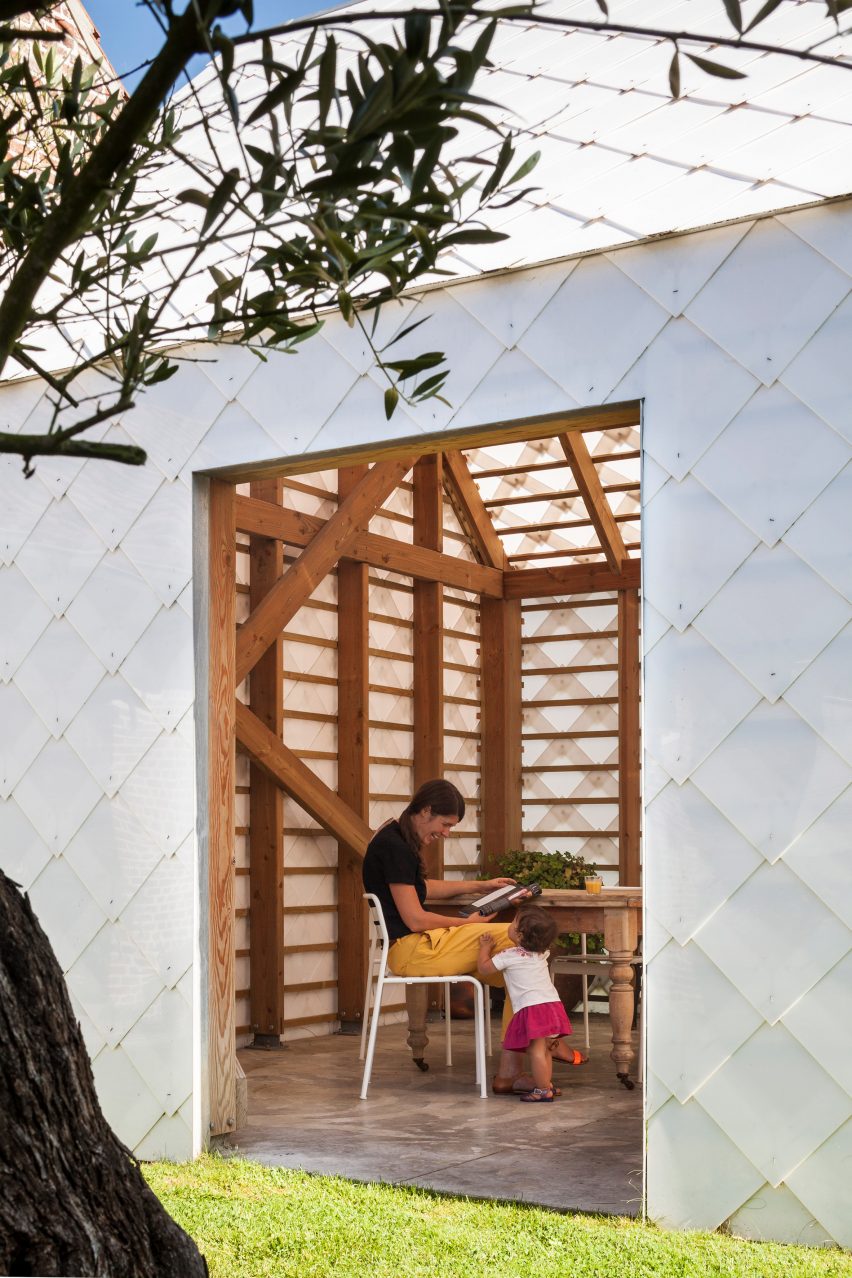
The building is one of four that make up the property, and it completes a small courtyard. The other buildings include a barn, which Janda also renovated as part of the project.
The brick building was given a new floor, its walls were painted with chalk and a new supporting structure was added for the clay tiled roof.
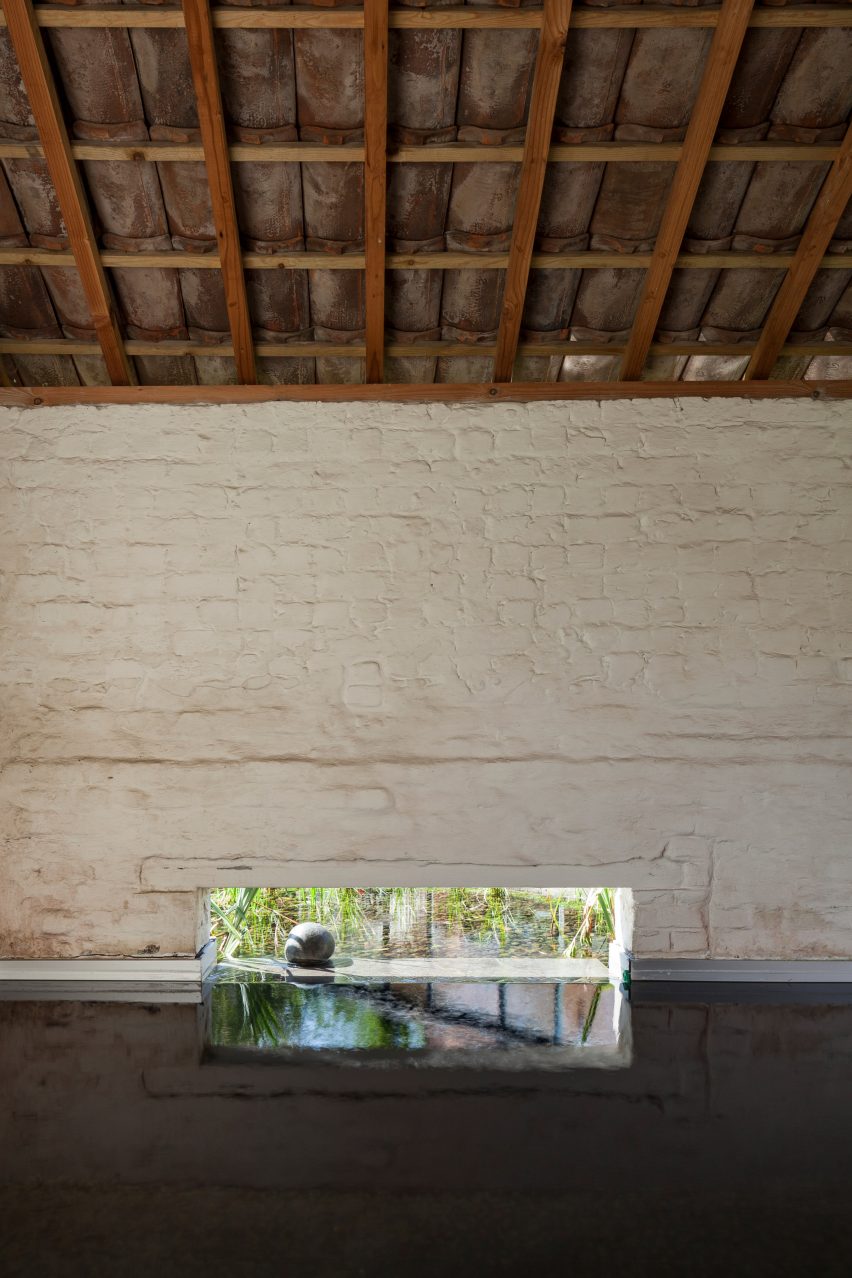
An extension on one side provides space for a new swimming pool.
The water extends out through a gap in one of the walls to connect with a plant-filled pool in the garden, which helps to naturally clean the water.
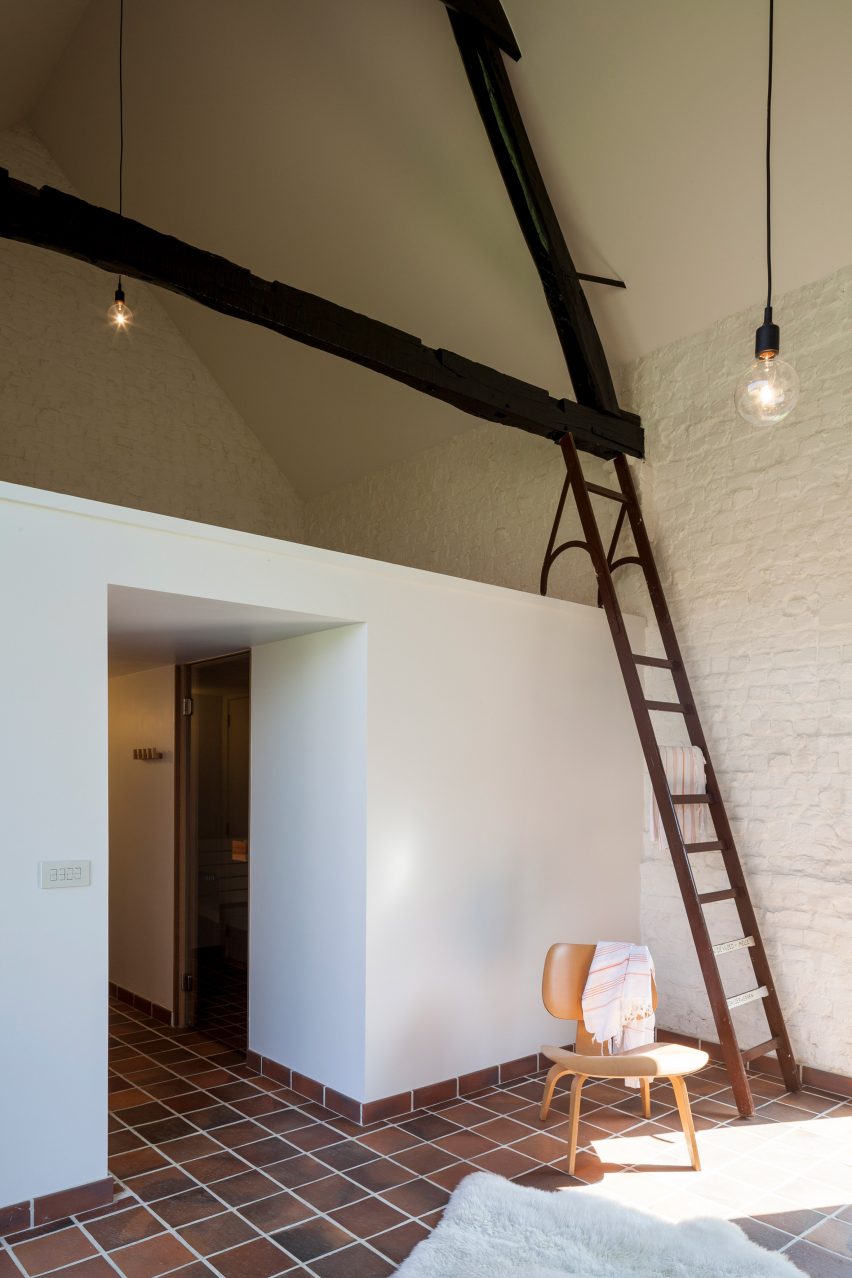
The original part of the building contains a sauna, a changing room, a shower and a toilet, all contained within a block that slots in underneath the wooden roof truss.
"The monumentality of the old barn is totally preserved," said Janda. "It's not just restoration, it's reorientation."
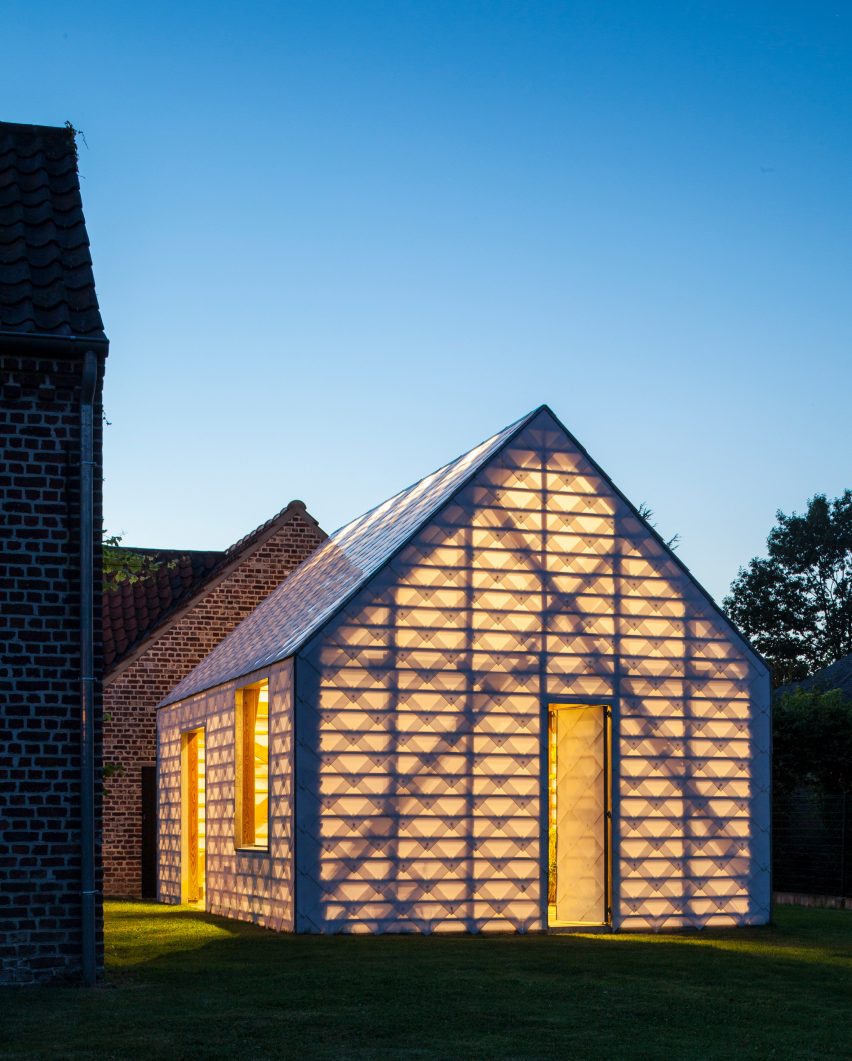
Janda runs Atelier Janda Vanderghote in partnership with Menno Vanderghote. The pair's other projects include a Ghent house transformed into a bed and breakfast.
Photography is by Tim Van de Velde.
Project credits:
Architect: Atelier Janda Vanderghote
Engineering consultant: Arthur De Roover