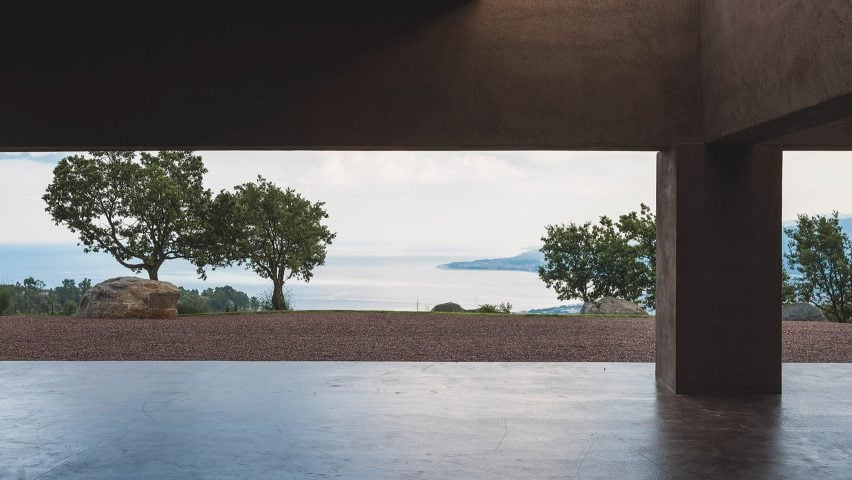
Villa RA features huge openings that frame views of the Italian coast
Expansive openings punctuate the earth-toned facade of this home designed by architecture practice MORQ, which is on a hillside in southern Italy.
Designed by MORQ to be a house that "looks", Villa RA has a series of rectangular apertures that peer out over Calabria – a region of southern Italy distinguished by its sun-baked beaches, dramatic coastline and quaint villages.
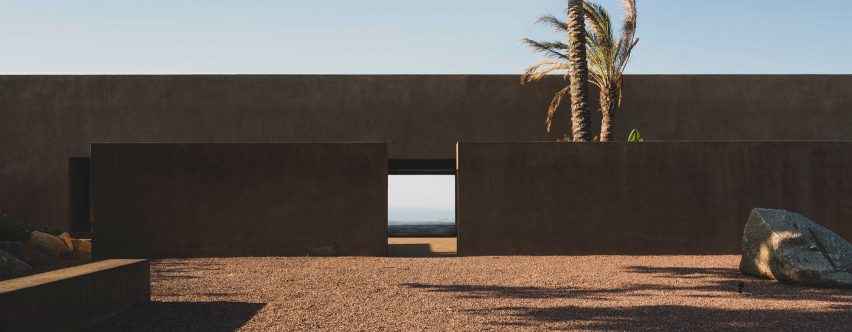
Its owners, who originally hail from the region, wanted the hilltop property to serve as a summer escape.
"They imagined this retreat as a place of respite and reconnection; a place from which to enjoy the virtues of their land in a way that is harmonious with not only the landscape, but also the tradition of living in such a place," said the practice.
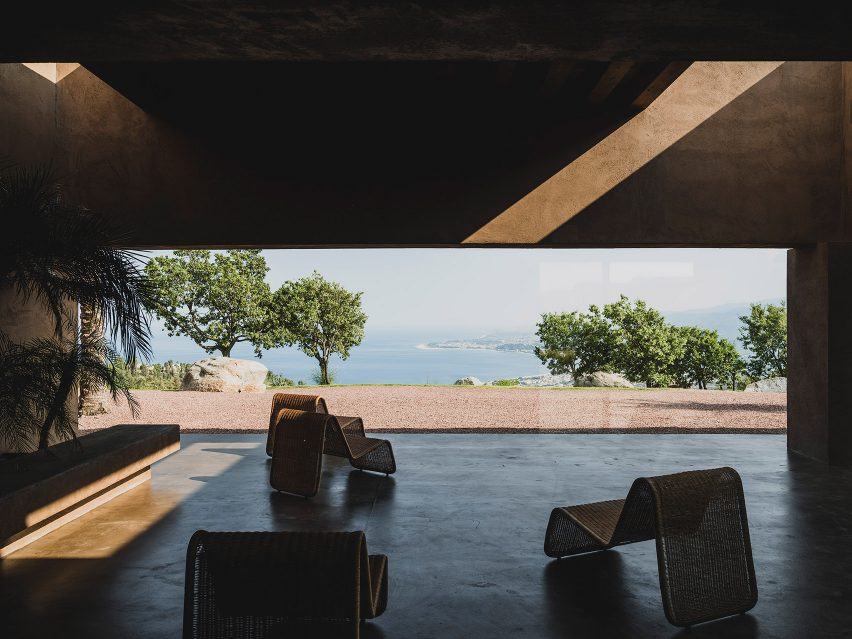
Perched 300 metres above sea level, the house comprises of three rectilinear volumes that run parallel to each other. The first volume is an open-top entryway, through which sprouts a couple of tall palm trees.
The following volume accommodates a large living area, kitchen and guest quarters, while the final one contains a veranda and the master bedroom suite. Almost every space has been completed with huge openings that frame views of the nearby Gulf of Squillace.
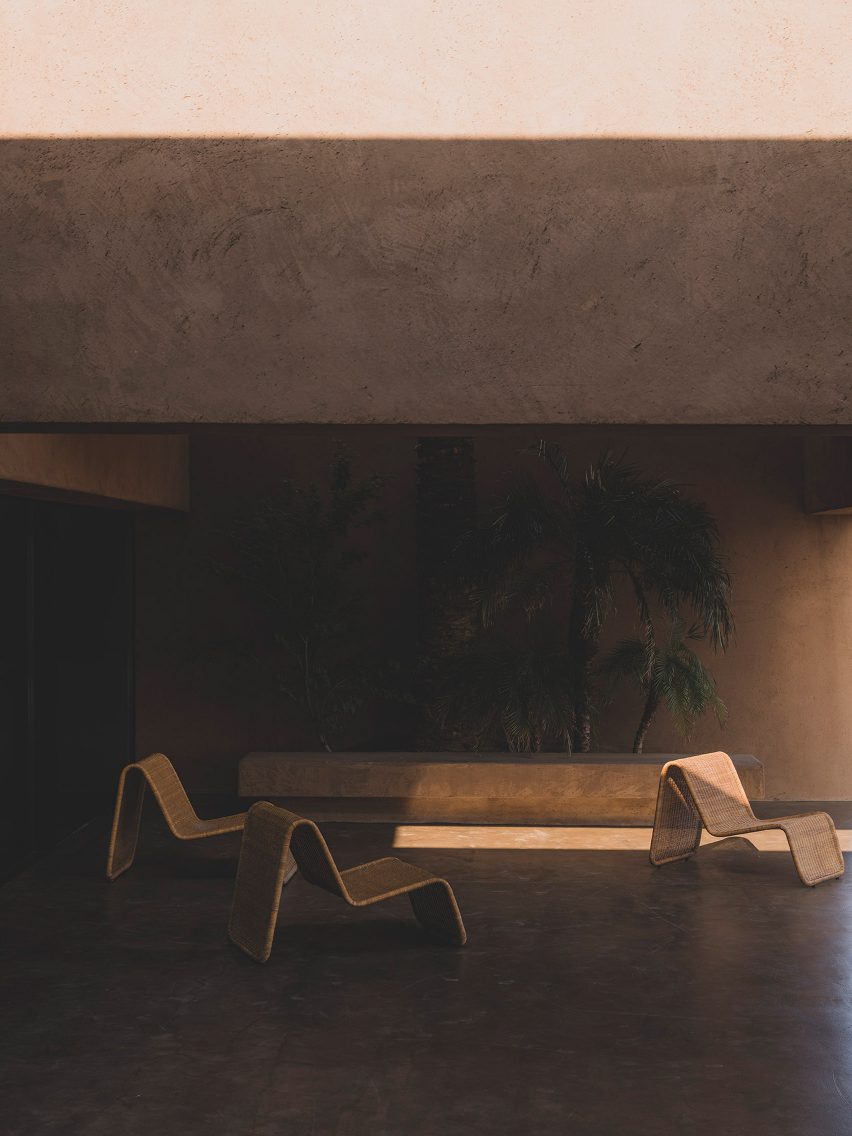
"Like traditional Italian villas, the design is based on an axial organization as its primary ordering system," explained the practice.
"This helps to define the project not only from an architectural sense but also in its programmatic arrangement."
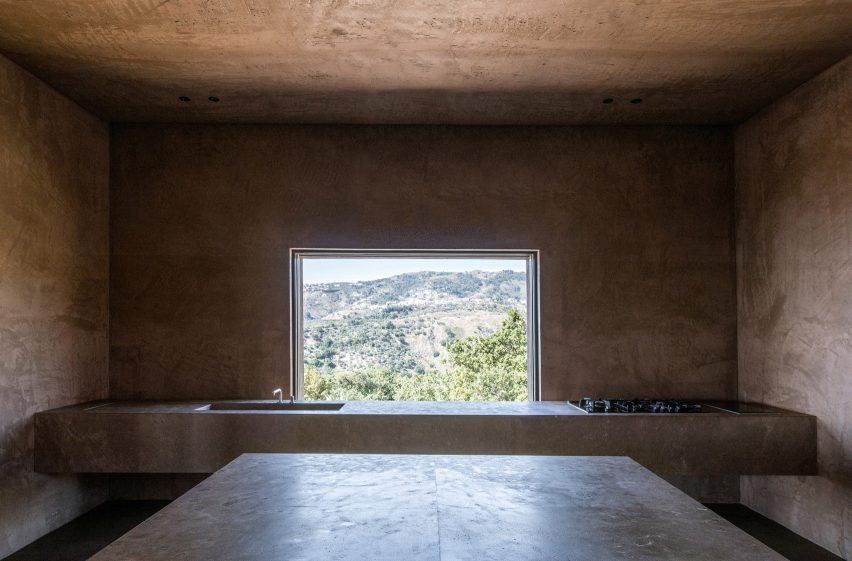
Earthy coloured opus signinum plaster – a material made of broken tiles that was often used in ancient Roman buildings – has been used across the walls and external facade, ensuring that the house doesn't appear as an "unrelated autonomous element" in the surrounding terrain.
Crushed stones in the same hue have then been scattered around the home to help it further "bleed" into the landscape. Large granite boulders and tropical plants also provide extra camouflage.
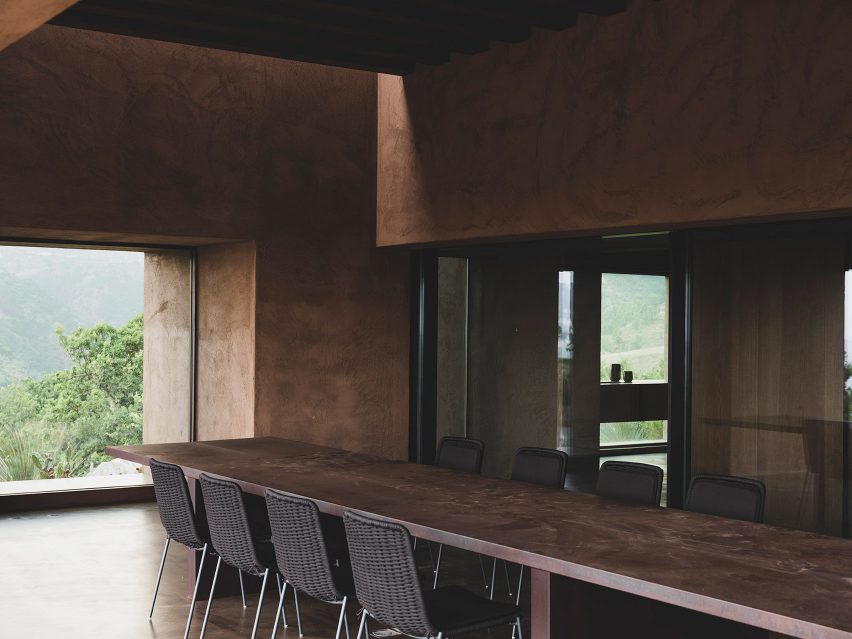
"The limited palette of materials reveals the simple geometry of the building and creates a visual and tactile continuity between landscape and architecture," added the practice.
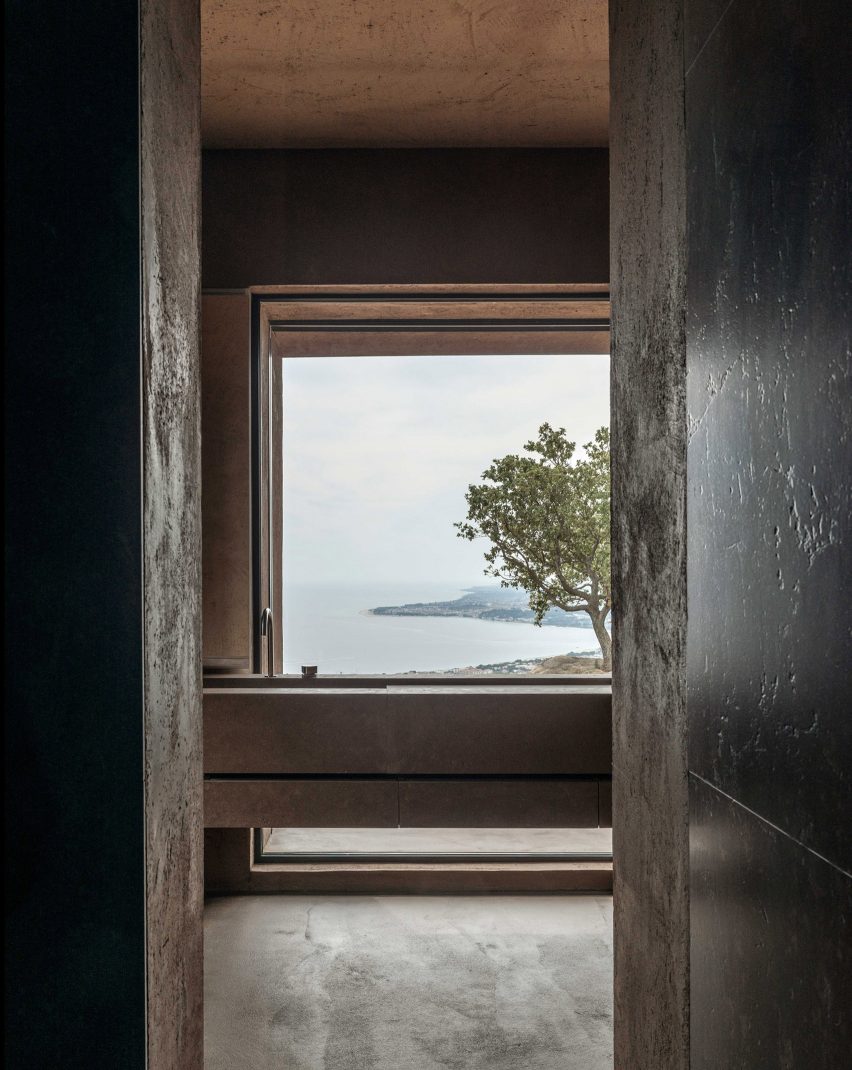
MORQ was established in 2001 by Matteo Monteduro, Emiliano Roia and Andrea Quagliola, and works between offices in Australia and Italy.
Last year the practice used rammed concrete to construct a home in Perth that, much unlike Villa RA, features no windows. Named Cloister House, it comprises a sequence of contemplative rooms and a lush indoor courtyard.
Photography is by Givlio Aristide unless stated otherwise.