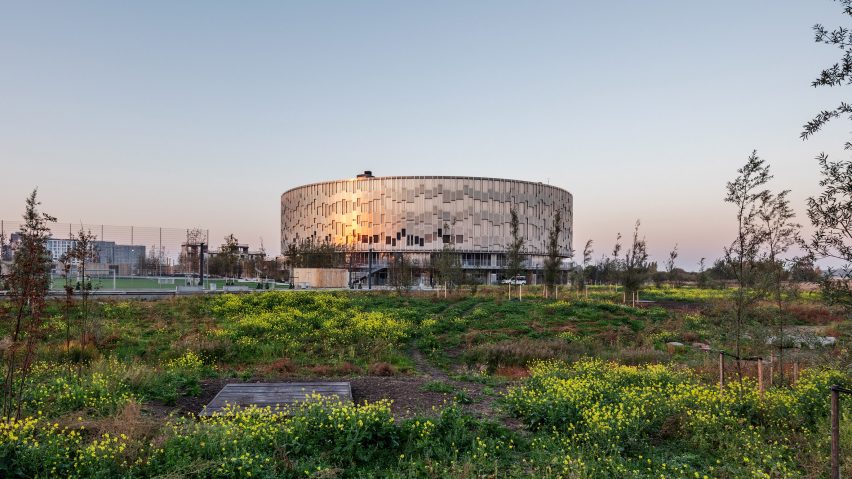
Lundgaard & Tranberg clads cylindrical school in perforated metal
A perforated metal facade screens a round school in Denmark designed by Lundgaard & Tranberg Arkitekter around a central triple-height gym.
Rings of classrooms sit around the perimeter of Kalvebod Fælled School, which takes its name from the nearby Kalvebod Fælled nature reserve.
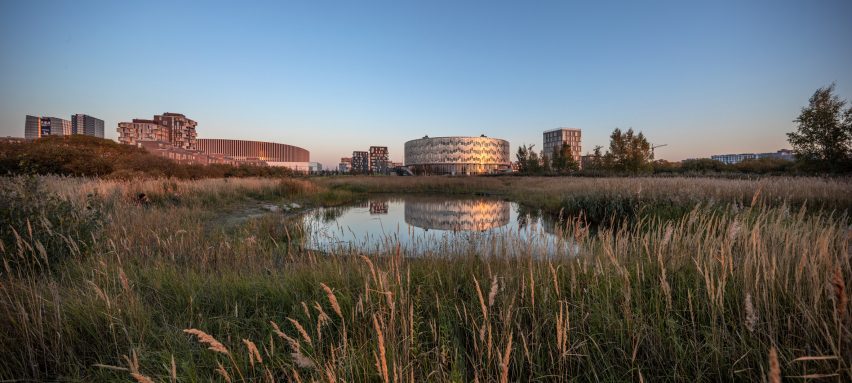
Inside the wood-lined classrooms, a large number of small windows in staggered arrangements provide views out to the green surroundings.
The exterior of the building is defined by shiny perforated metal panels.
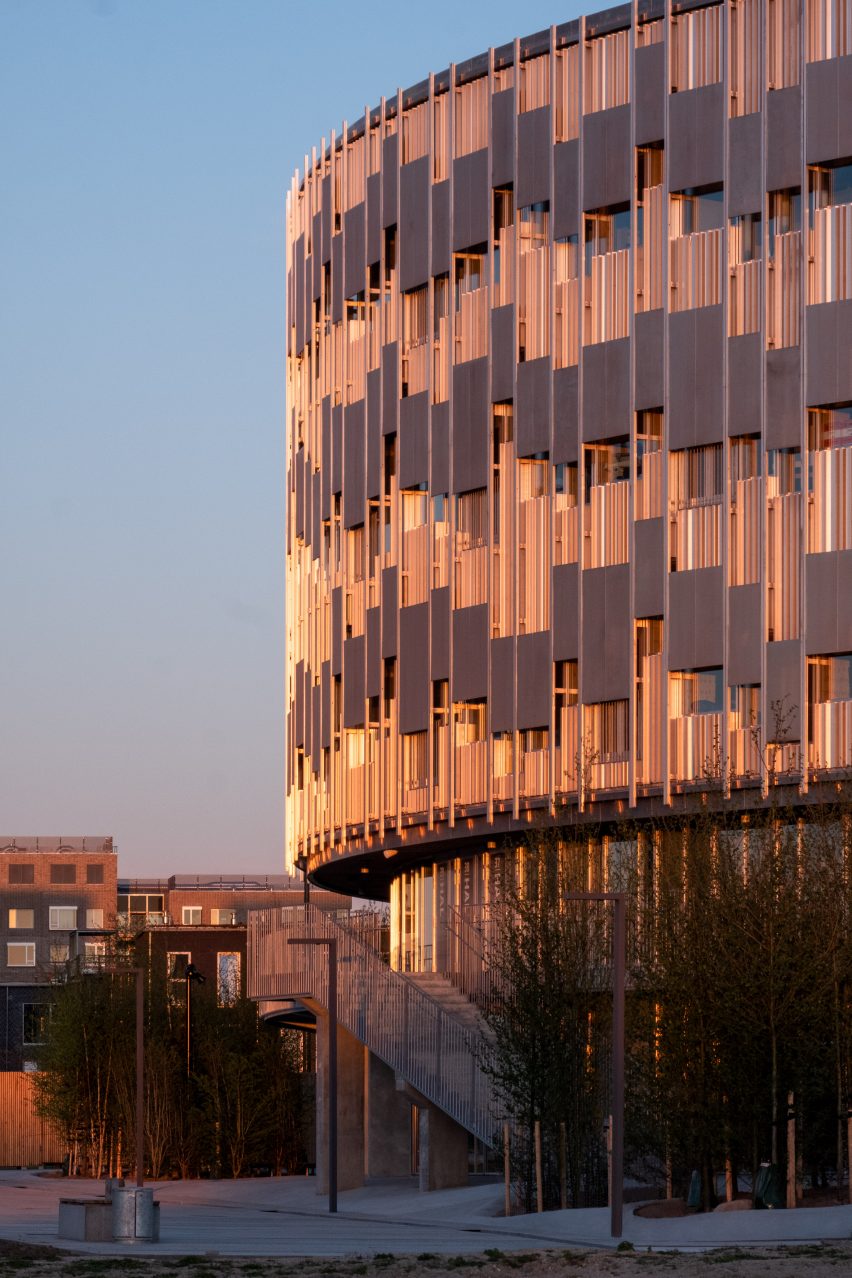
These shield these windows from glare, and can move automatically in response to sunlight levels or be moved manually.
Organised in vertical strips along the facade, the perforated panels alternate with solid ones to create a geometric pattern.
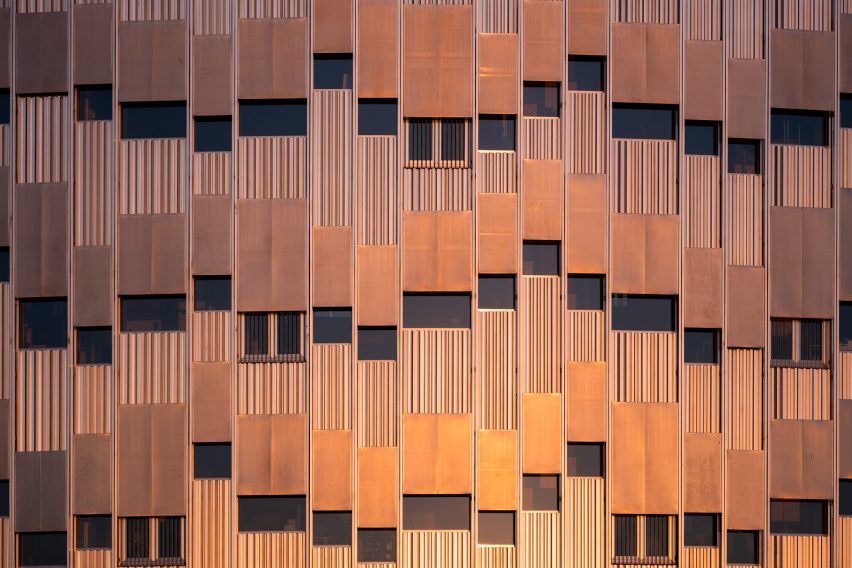
"The keywords in the choice of materials are quality, robustness and low-maintenance," said Lundgaard & Tranberg Arkitekter.
This provides the building materiality and significant character making it fit for the strains of a large and diverse group of users throughout the day."
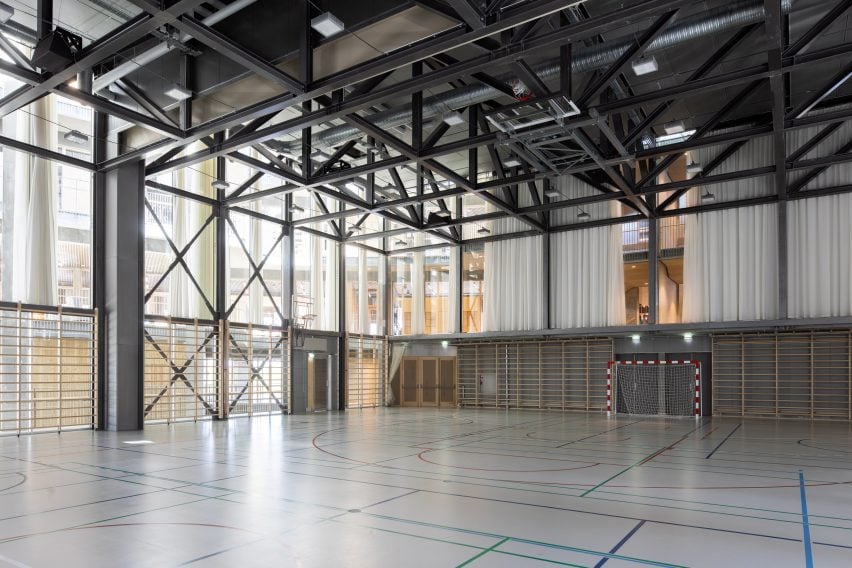
Kalvebod Fælled School in Ørestad Syd neighbourhood of Copenhagen is used by children during the day, and doubles as a community in the evening for night-classes, sports and performances.
Lundgaard & Tranberg Arkitekter designed the a series of open and flexible spaces that can facilitate all these uses.
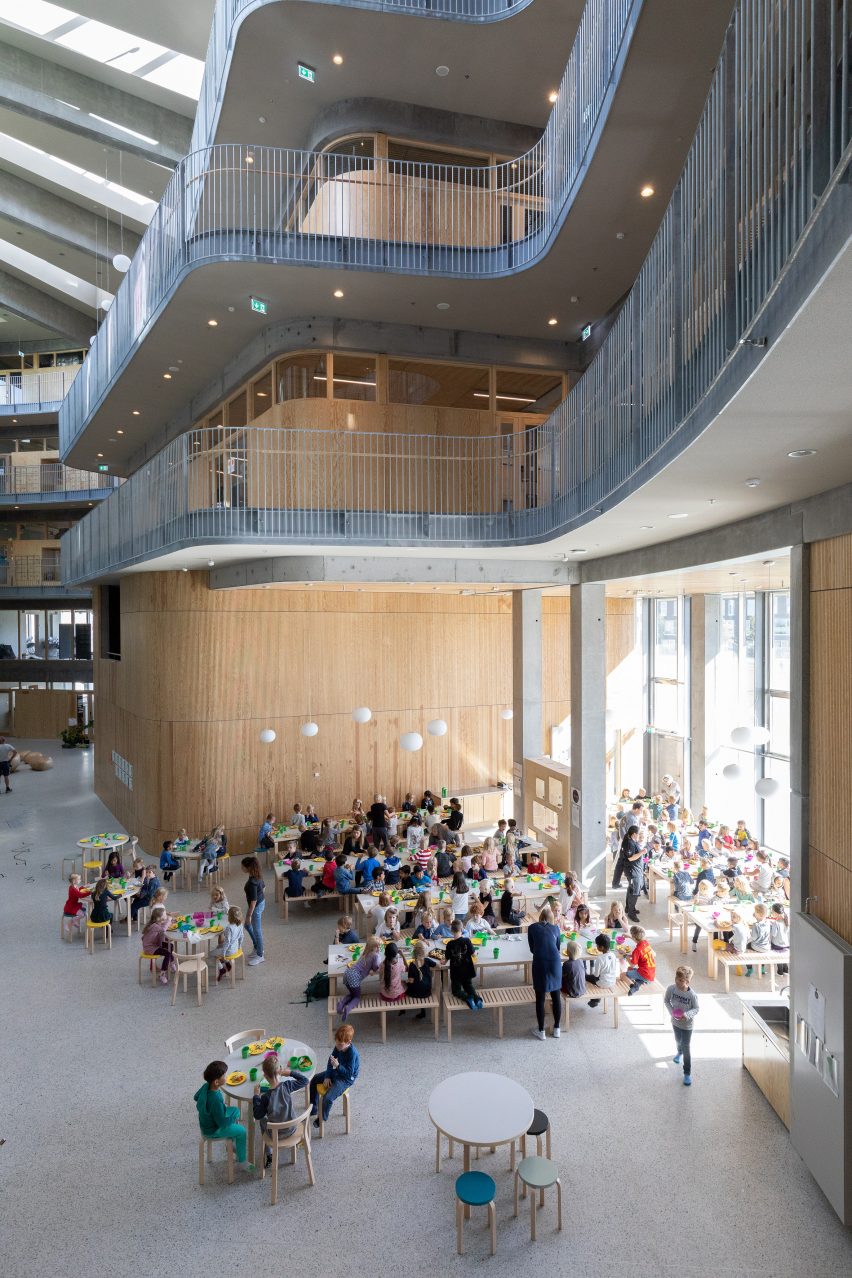
"The focus is on the everyday integration of movement and learning with a rectangular gymnasium placed at the heart of the building," explained the studio.
"Here a social vision of sports and children leading active lives takes its shape."
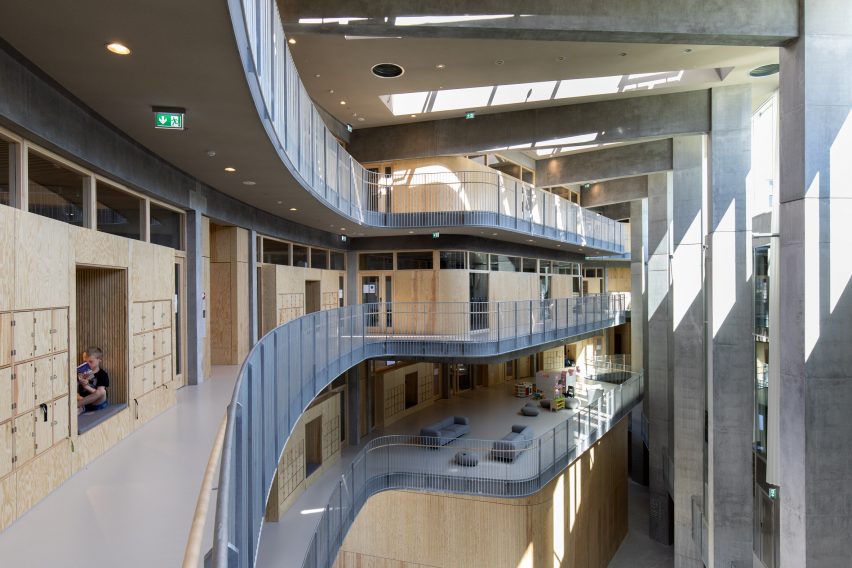
This gymnasium occupies the centre of the building's first to third floors, sitting in section between a ground-floor auditorium and a fourth-floor roof terrace.
Surrounding the auditorium at ground floor level is a large atrium.
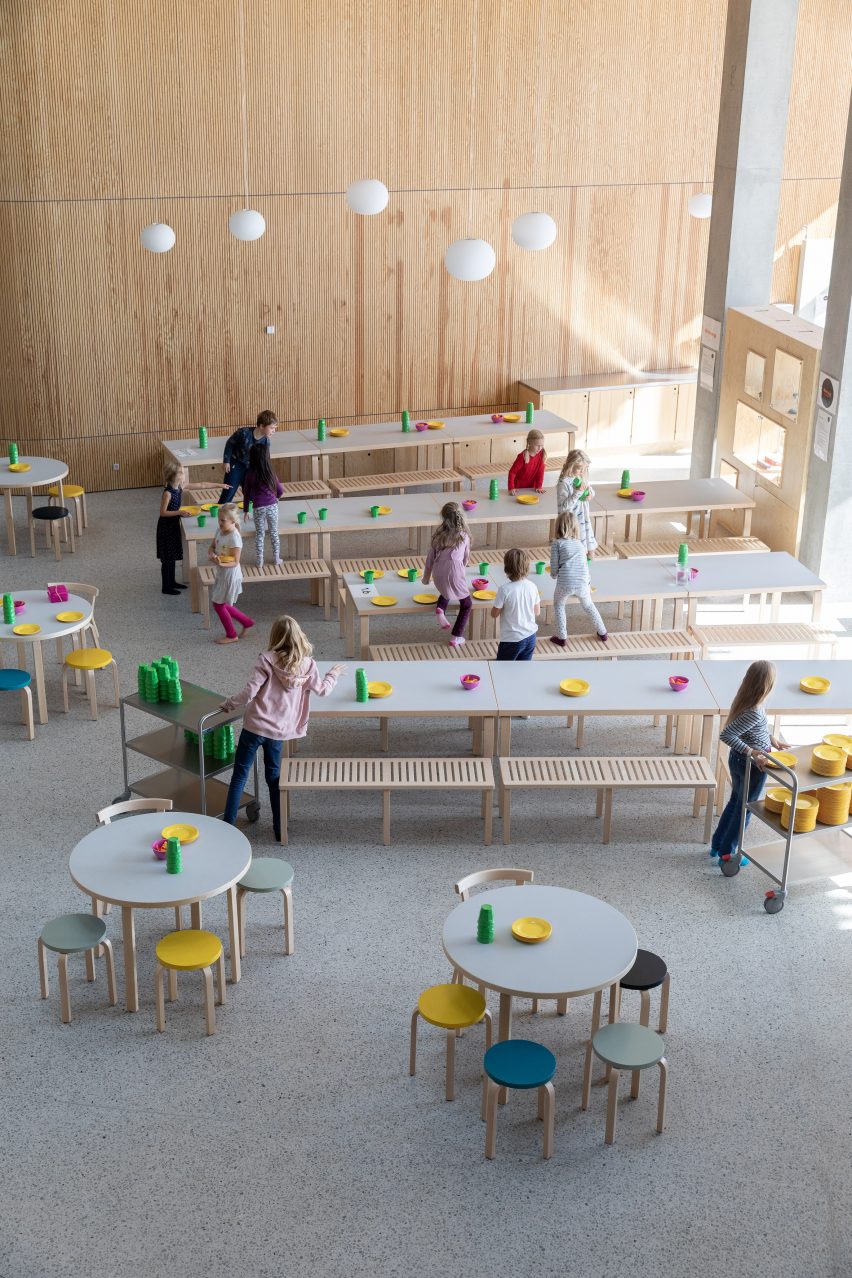
The atrium hosts events such as festivals or markets, looking out to the landscape through the glazed base of the building.
Framing this atrium on either side are seven large concrete columns which extend through the entire building, one of which is marked with the floor levels of the school.
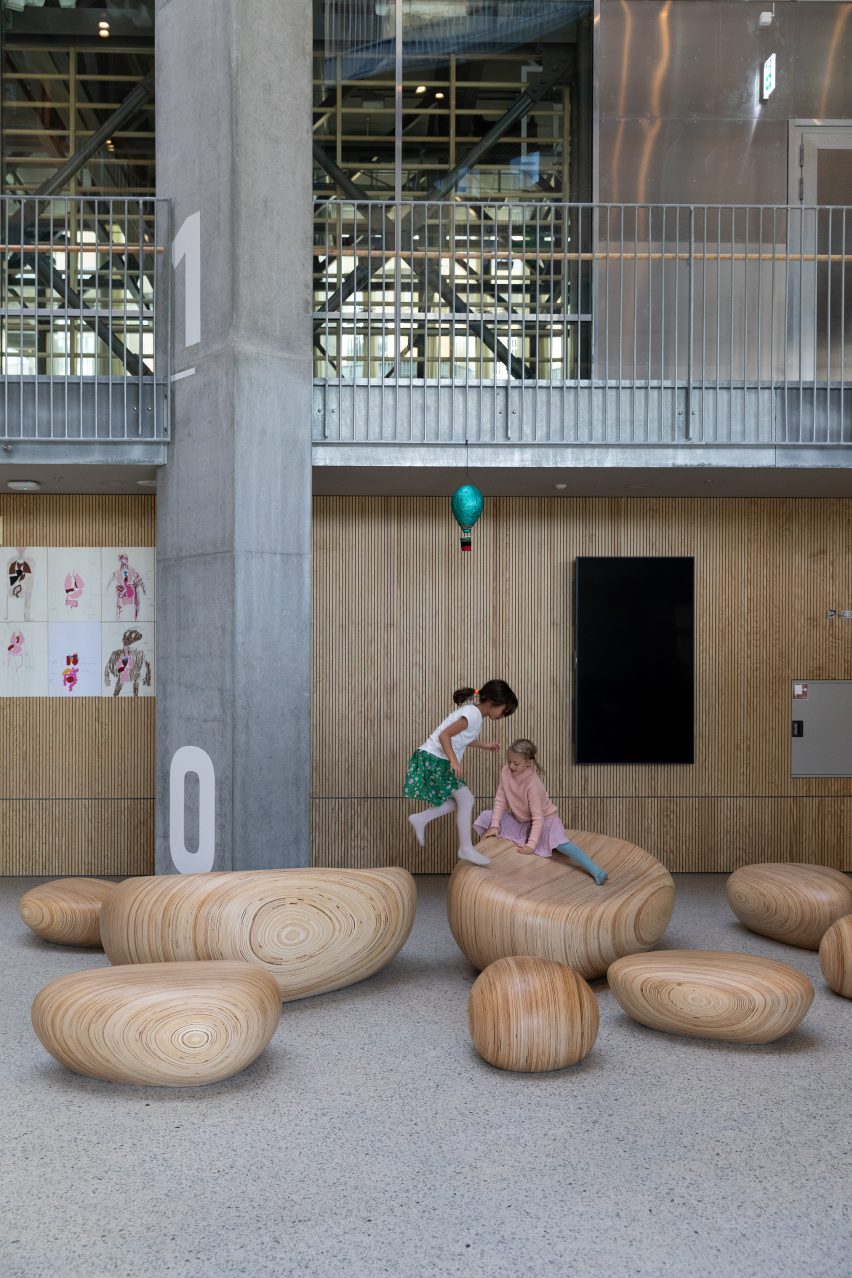
As the students progress through Kalvebod Fælled School they work their way up these levels.
Preparatory classes are help on the second floor, intermediate on the third and lower secondary on the fourth, with senior students able to access the central roof terrace.
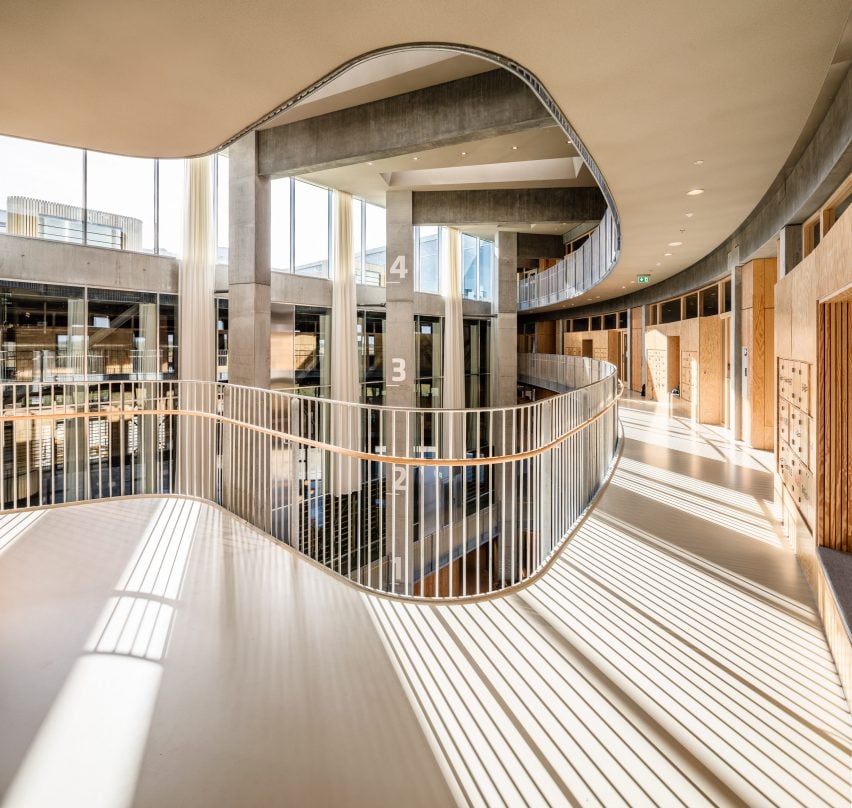
On each level, a ring-shaped circulation route provides both access to the classrooms,
These double as a balcony to view the gymnasium and atrium below, growing in width at points on either side to create larger seating areas.
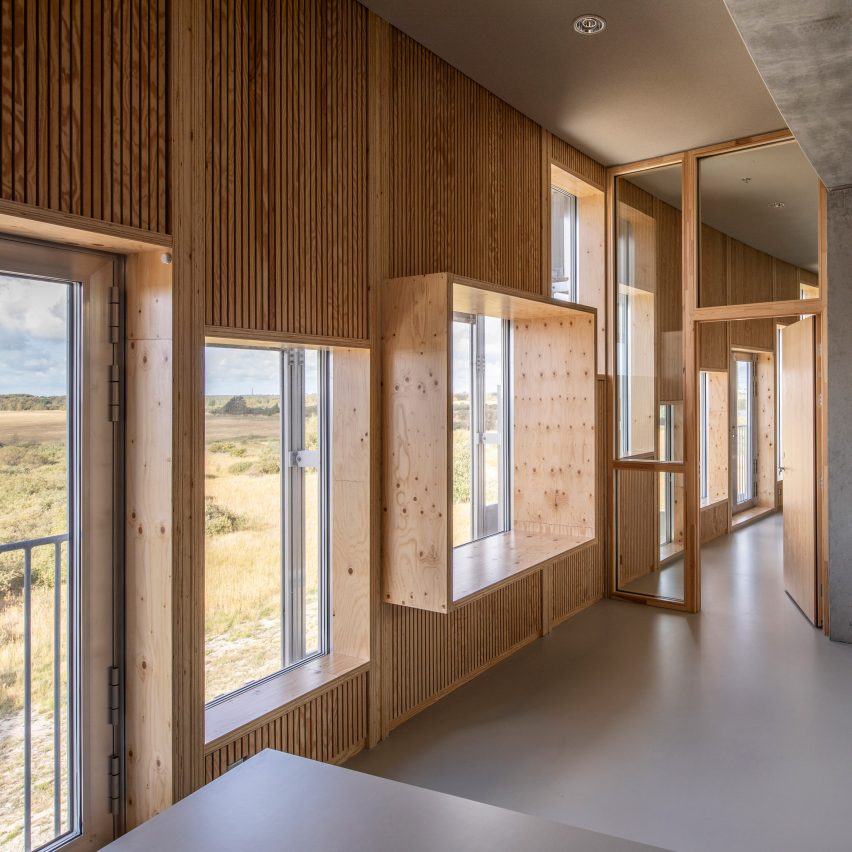
Lundgaard & Tranberg Arkitekter was founded in 1983 by Lene Tranberg and Boje Lundgaard.
In 2017, the practice was nominated for the Mies van der Rohe Award for its Kanikkegården project, covering the ruins of a 12th century monastery with a clay-tile roof.
Photography is by Torben Eskerod unless stated.
Project credits:
Client: The Municipality of Copenhagen/ Københavns Ejendomme
Architect:
Technical engineer: Dansk Energi Management & Esbensen
Construction and fire engineer: Jørgen Nielsen Rådgivende Ingeniører
Landscape: BOGL
Acoustics: Gade & Mortensen Akustik
Interior designer: JJW Arkitekter